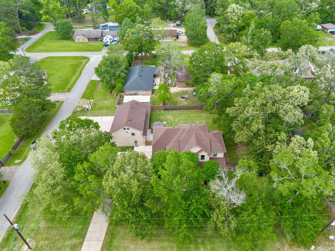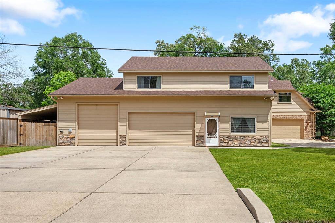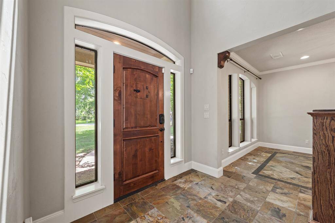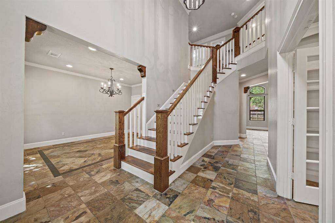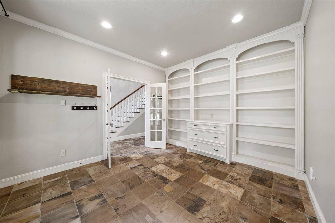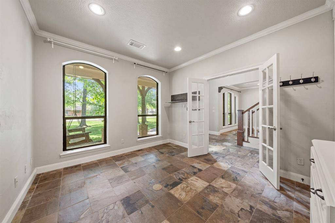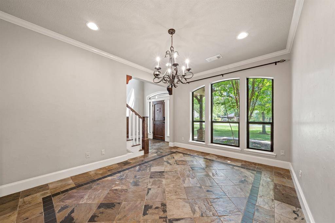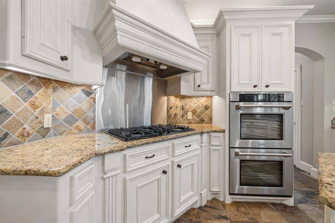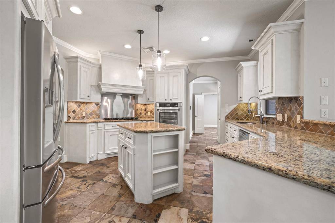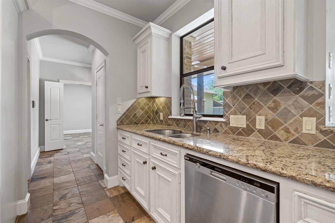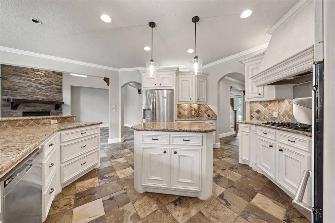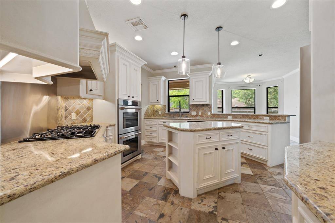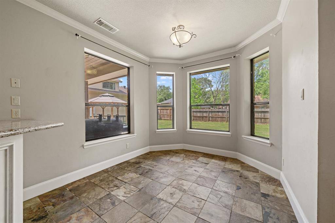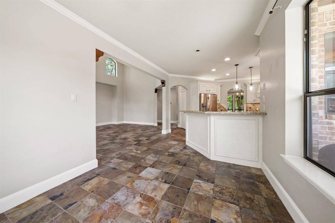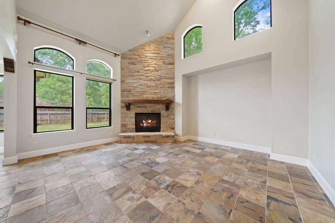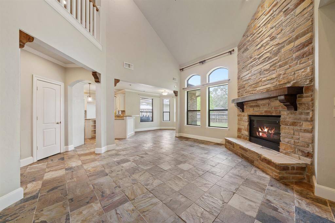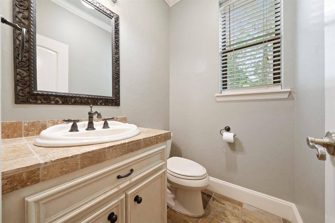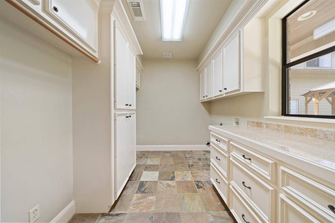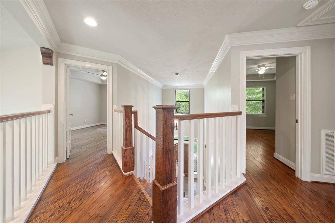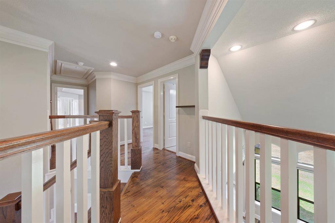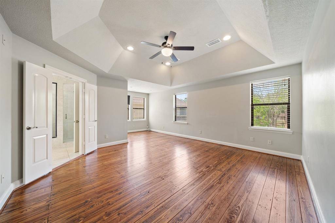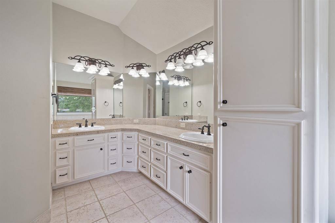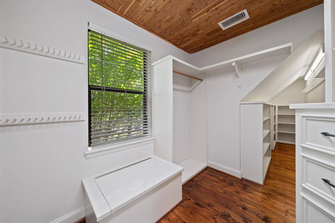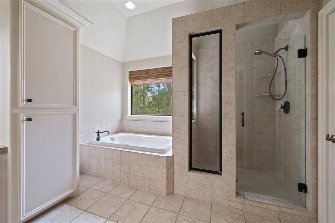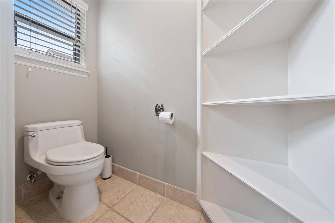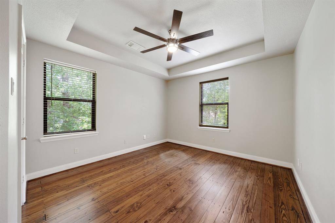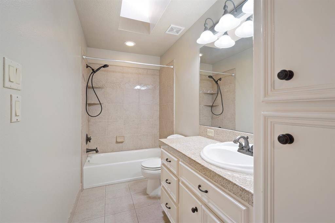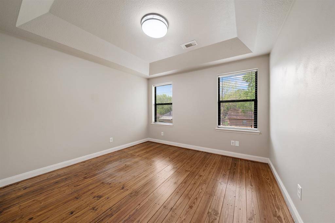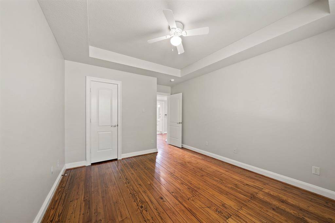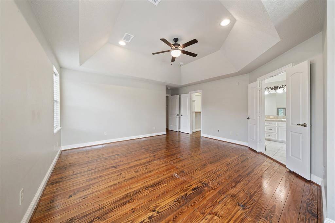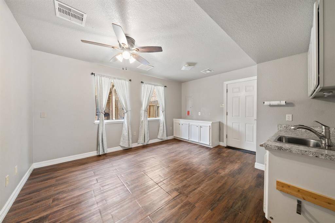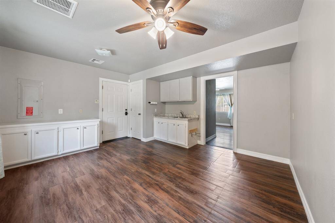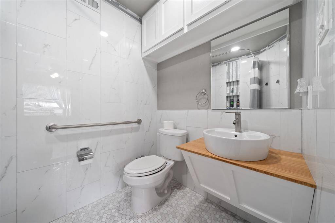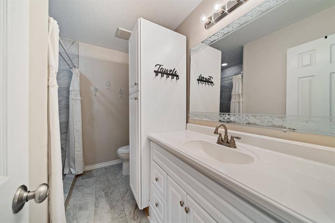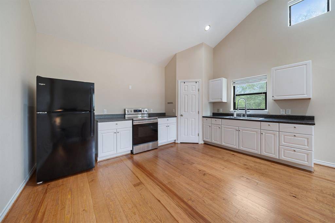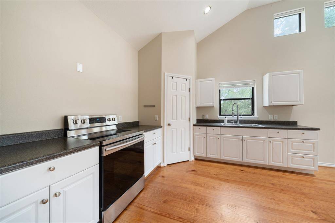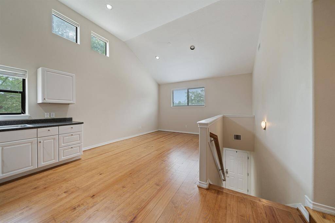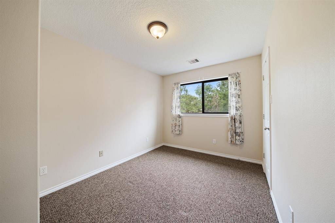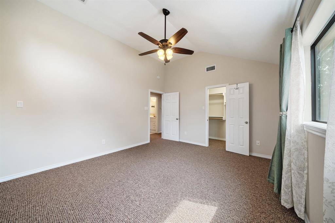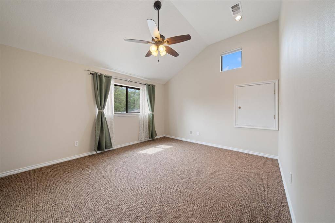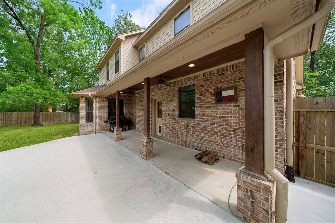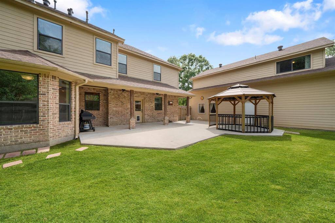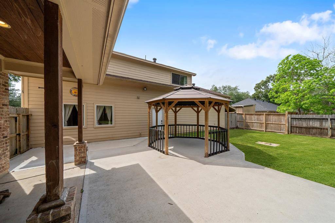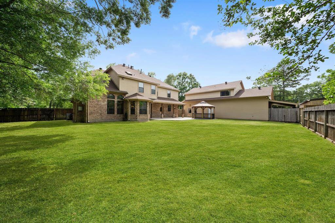23547 Ivy Ridge Drive, Houston, Texas 77365
$625,000
4 Beds
2 Full / 1 Half Baths
Single-Family
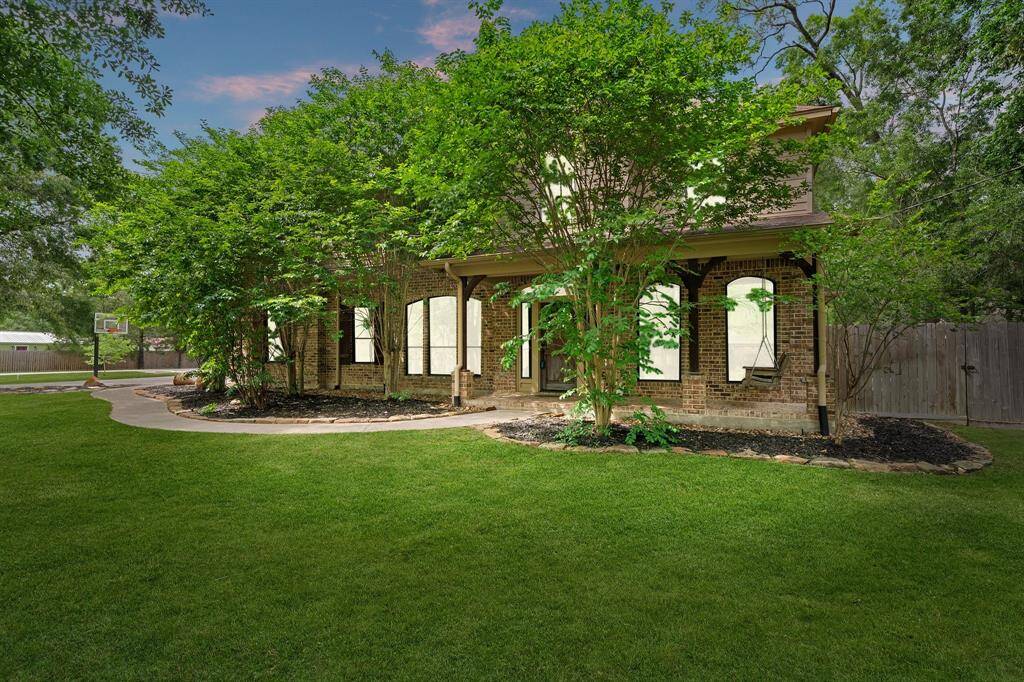

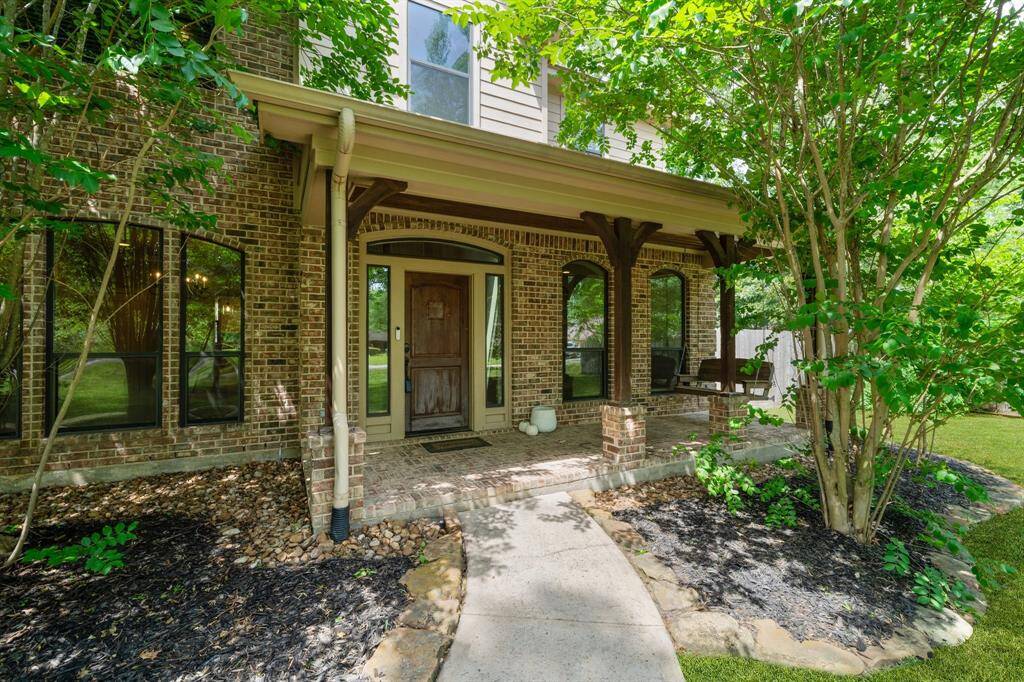
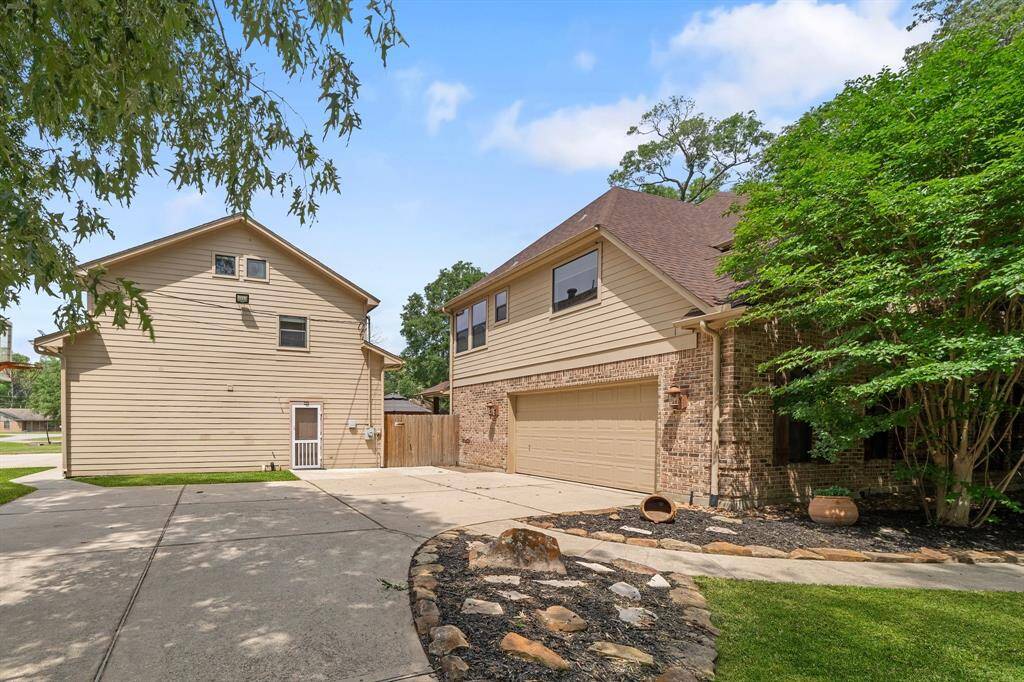
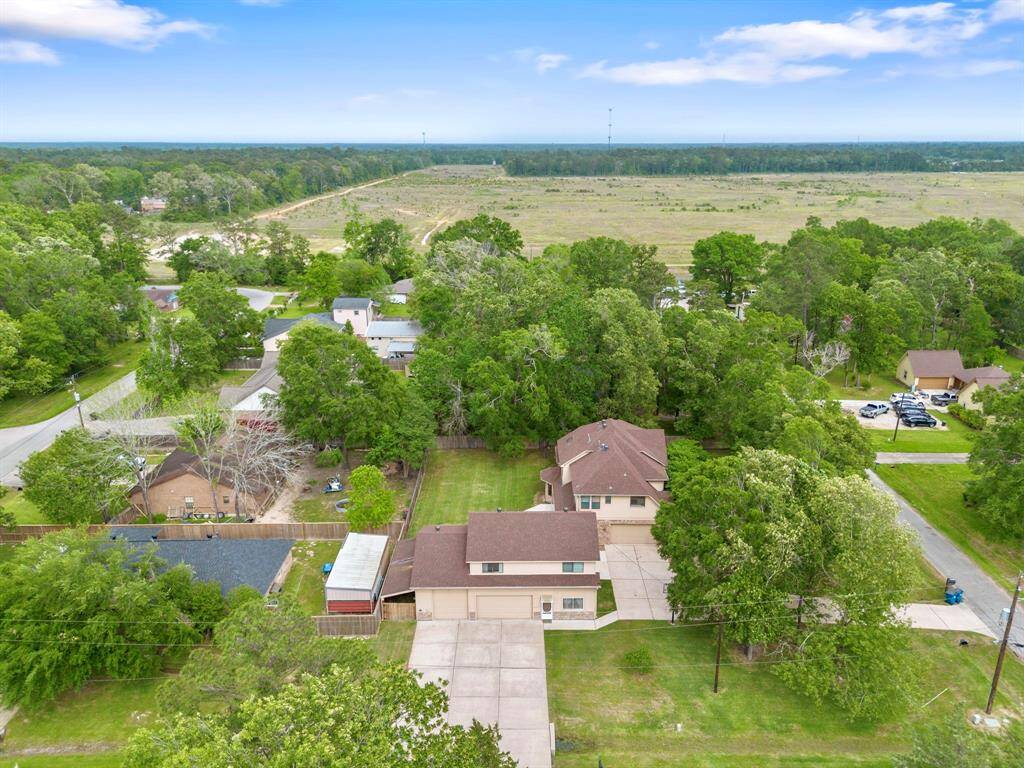
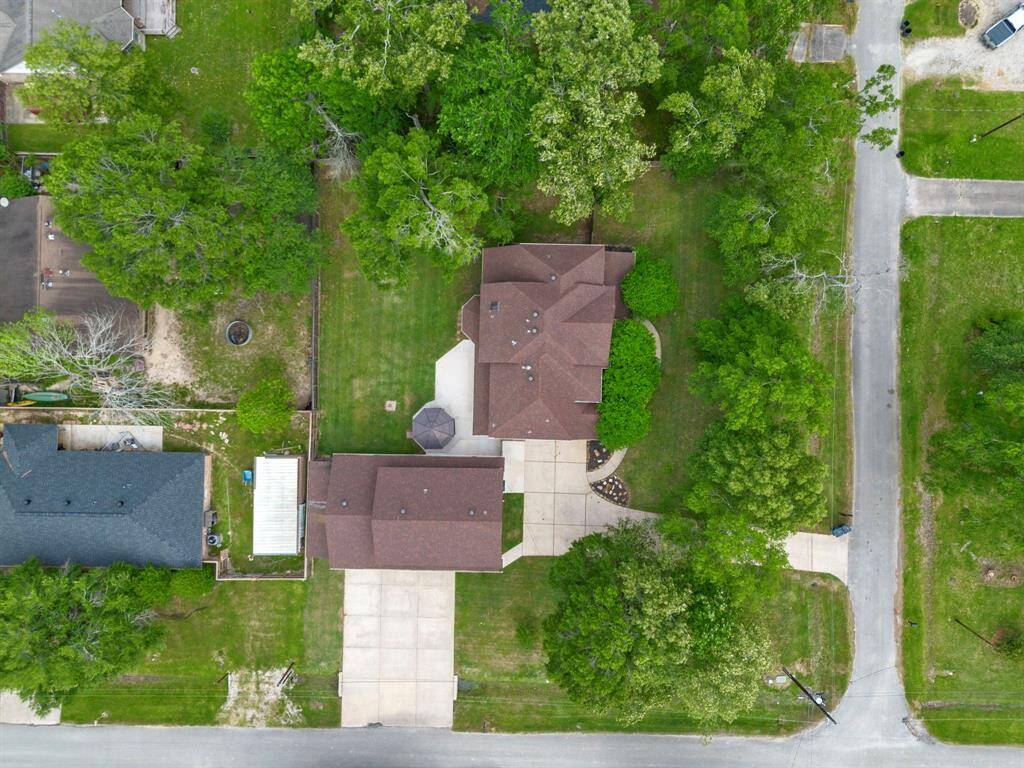
Request More Information
About 23547 Ivy Ridge Drive
The main home features a beautiful kitchen with stainless steel appliances, double ovens, granite countertops, and a spacious walk-in pantry. Slate floors flow through the downstairs living areas, while wood flooring graces the upstairs. The ample primary bedroom boasts a dreamy closet and a flexible space perfect for a home office or sitting area. The property also includes an impressive 35 x 50 garage/ADU with a fully finished 1,380 sq ft apartment upstairs which features two bedrooms, a full kitchen, living room, and remodeled bath. Below the main garage apartment, a separate ADA-compliant suite offers a bedroom, bath, and kitchenette it also features a wheelchair-accessible bathroom shower. Both the upstairs and downstairs units have separate access, functioning as two independent living spaces. The 6-car driveway with an RV 50A outlet provides ample parking for all your vehicles. This home is a rare blend of luxury and comfort while offering a great opportunity for rental income.
Highlights
23547 Ivy Ridge Drive
$625,000
Single-Family
2,970 Home Sq Ft
Houston 77365
4 Beds
2 Full / 1 Half Baths
24,000 Lot Sq Ft
General Description
Taxes & Fees
Tax ID
21000305200
Tax Rate
Unknown
Taxes w/o Exemption/Yr
$10,645 / 2024
Maint Fee
No
Room/Lot Size
Dining
11X14
Kitchen
14X14
Breakfast
10X12
3rd Bed
15X16
4th Bed
12X12
Interior Features
Fireplace
1
Floors
Slate, Wood
Heating
Central Gas
Cooling
Central Electric
Connections
Electric Dryer Connections, Gas Dryer Connections, Washer Connections
Bedrooms
1 Bedroom Up, Primary Bed - 2nd Floor
Dishwasher
Yes
Range
Yes
Disposal
Yes
Microwave
No
Oven
Double Oven
Energy Feature
Attic Vents, Storm Windows
Interior
Alarm System - Leased, Fire/Smoke Alarm, High Ceiling
Loft
Maybe
Exterior Features
Foundation
Slab
Roof
Composition
Exterior Type
Brick, Cement Board
Water Sewer
Public Sewer, Public Water, Water District
Exterior
Fully Fenced, Patio/Deck, Porch
Private Pool
No
Area Pool
No
Access
Driveway Gate
Lot Description
Corner, Subdivision Lot
New Construction
No
Listing Firm
Schools (NEWCAN - 39 - New Caney)
| Name | Grade | Great School Ranking |
|---|---|---|
| Porter Elem (New Caney) | Elementary | 7 of 10 |
| Woodridge Forest Middle | Middle | 4 of 10 |
| West Fork High | High | None of 10 |
School information is generated by the most current available data we have. However, as school boundary maps can change, and schools can get too crowded (whereby students zoned to a school may not be able to attend in a given year if they are not registered in time), you need to independently verify and confirm enrollment and all related information directly with the school.

