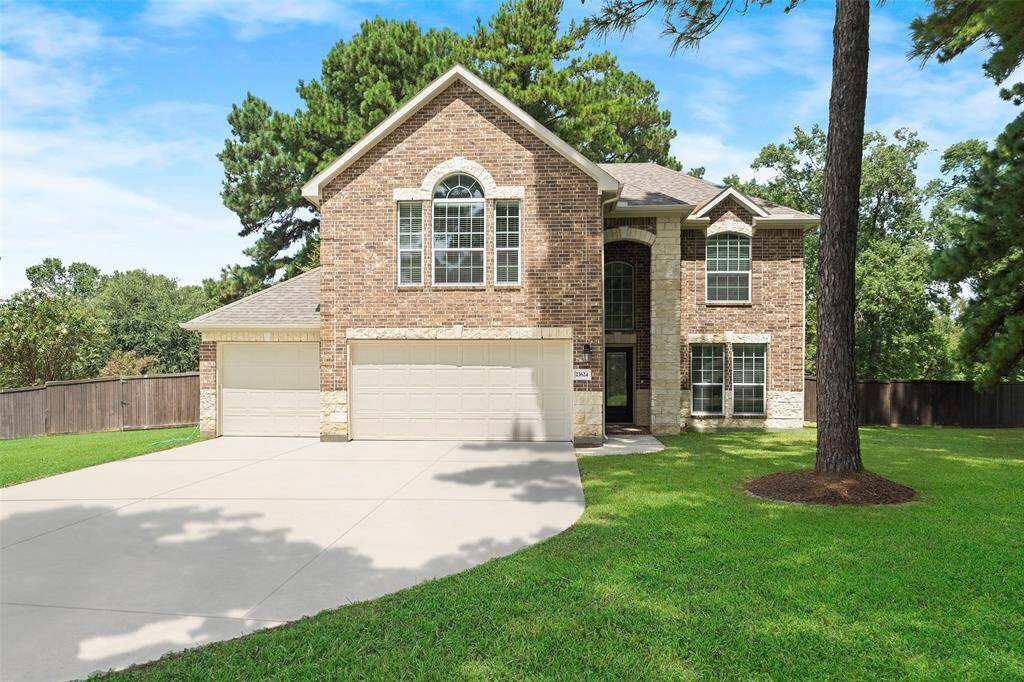
Welcome to Spring Branch Trail! This home sits on one acre of land in Montgomery.
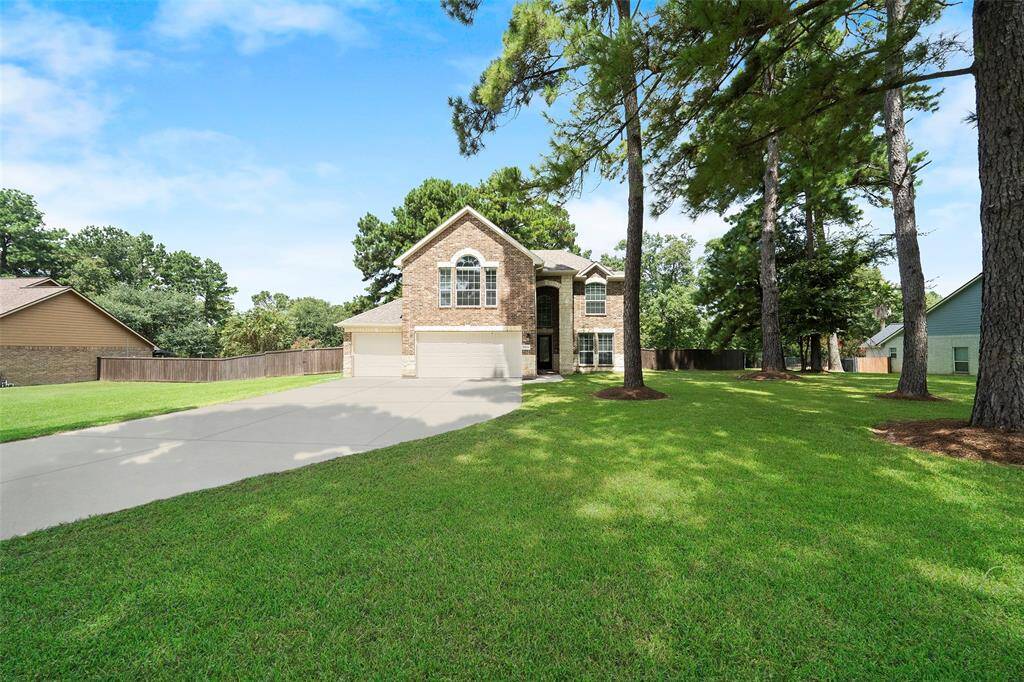
The long driveway is welcoming.
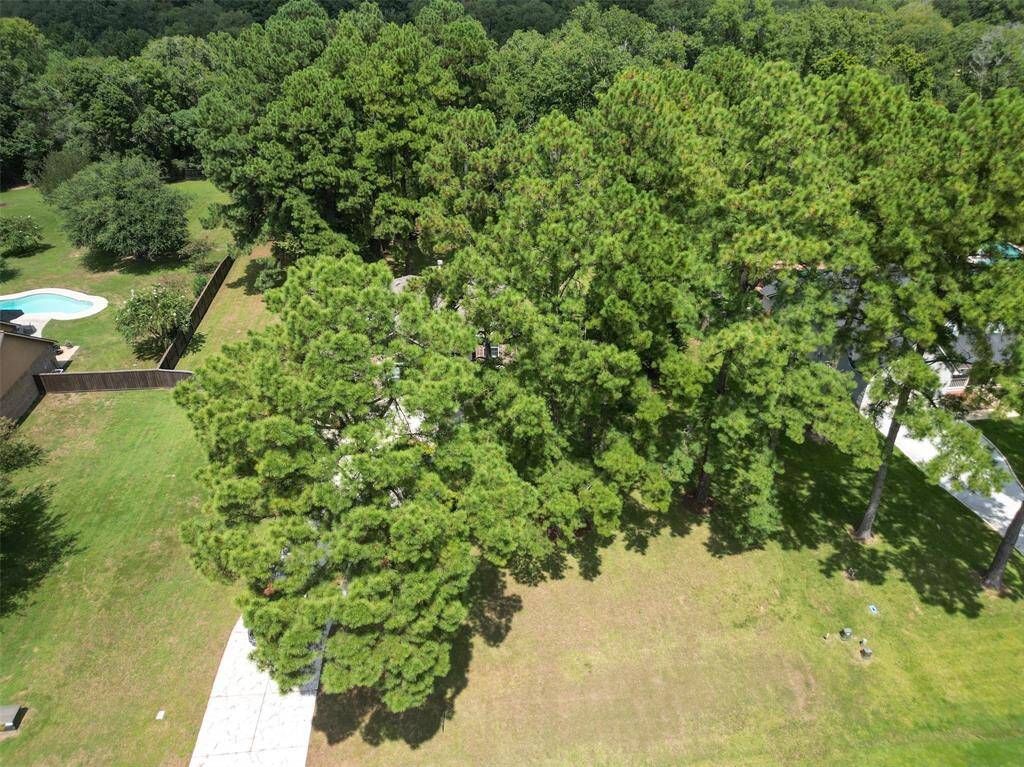
Mature trees surround the home and yard.
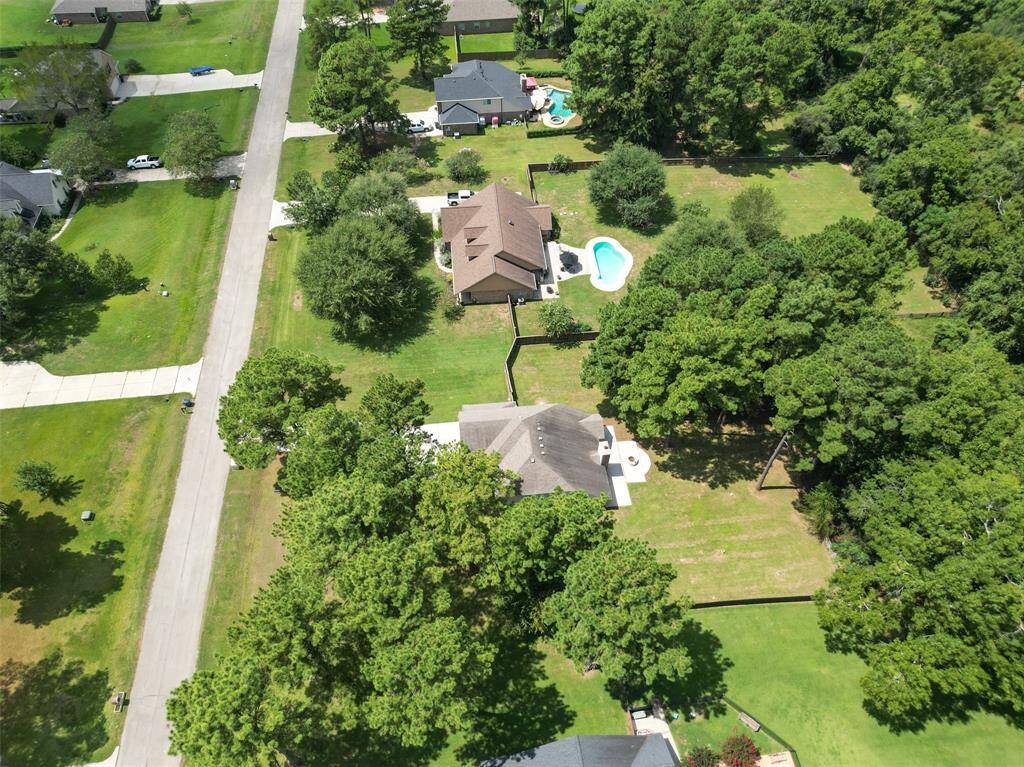
Aerial view also showing the trees and back patio.
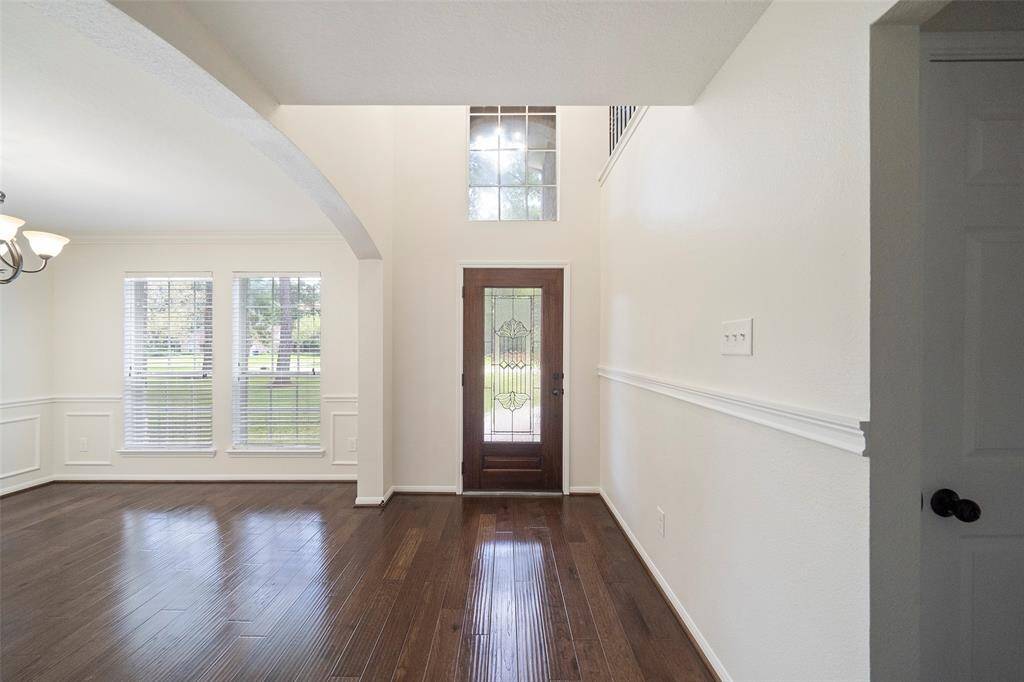
The two story entry is bright and welcoming. Formal dining room is just off of the entry.
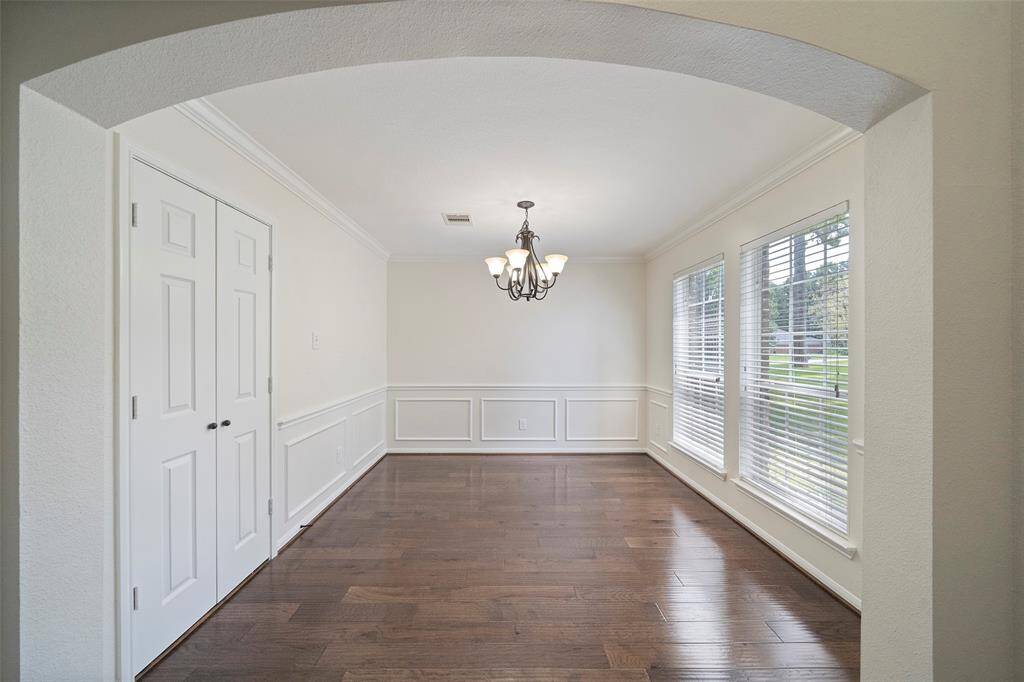
Formal dining room with large windows overlooking the front yard. Architectural interest is added to this room with arched doorways and wainscoting trim. Double doors lead to the kitchen.
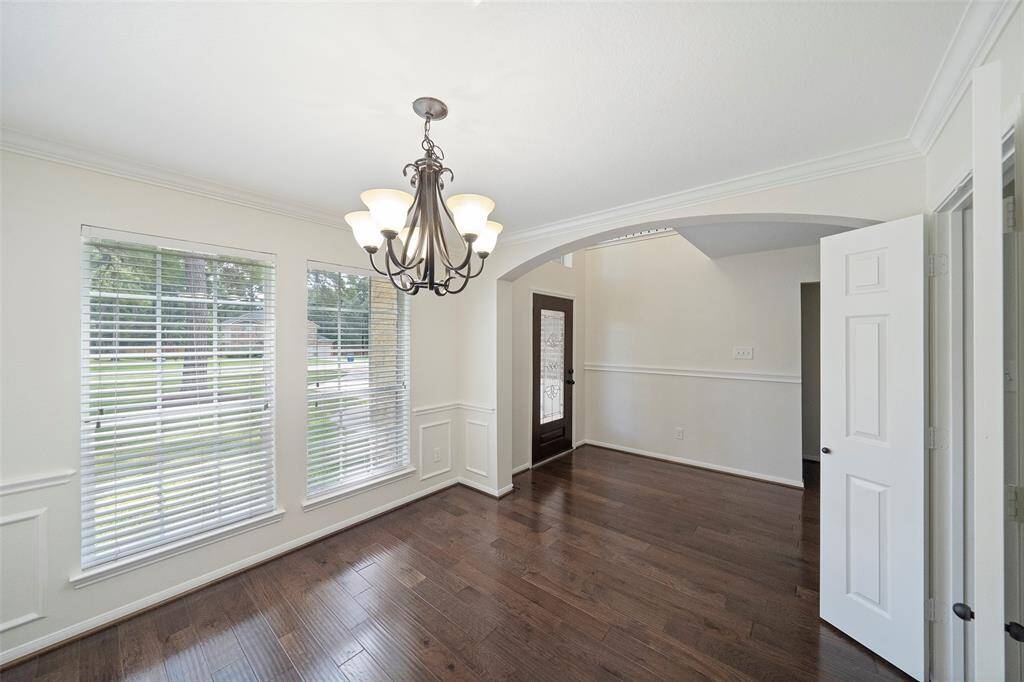
View of the entry from the dining room.
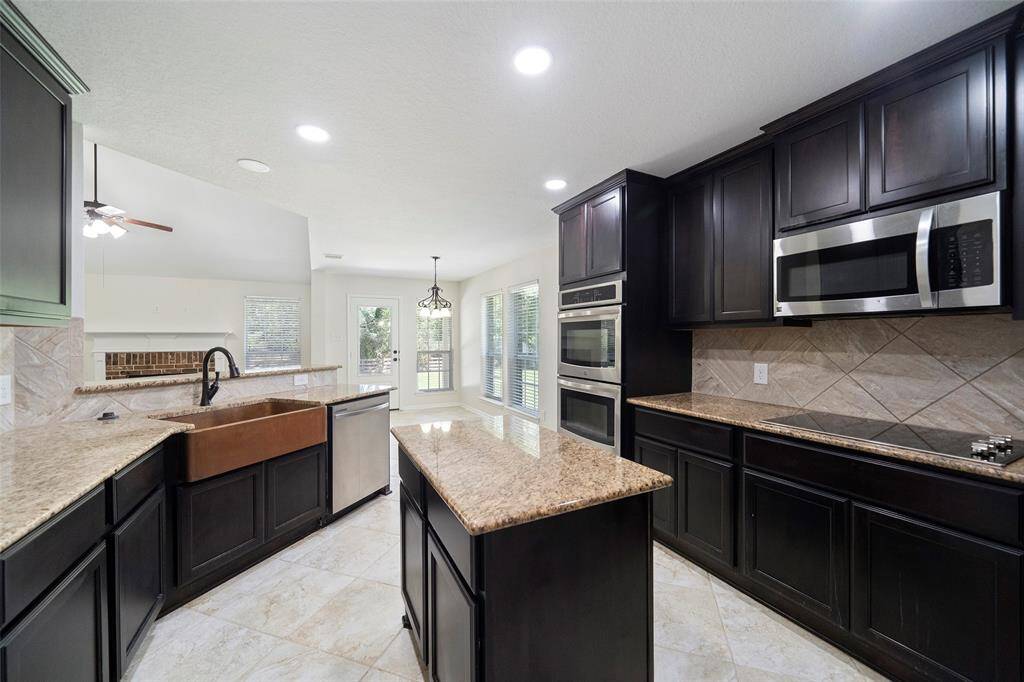
This kitchen is bright and open to the living room and breakfast area. Center island, loads of counter and cabinet space and double ovens are a few highlights. Oh and check out that copper farmhouse style sink!
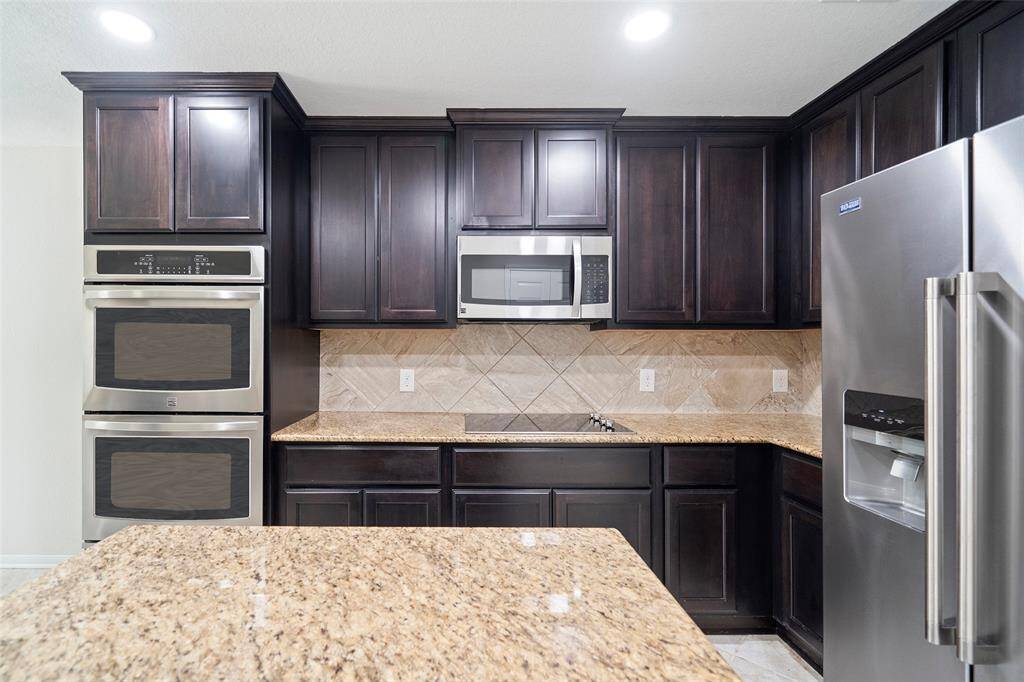
New cooktop, August 2024, and the refrigerator is included!
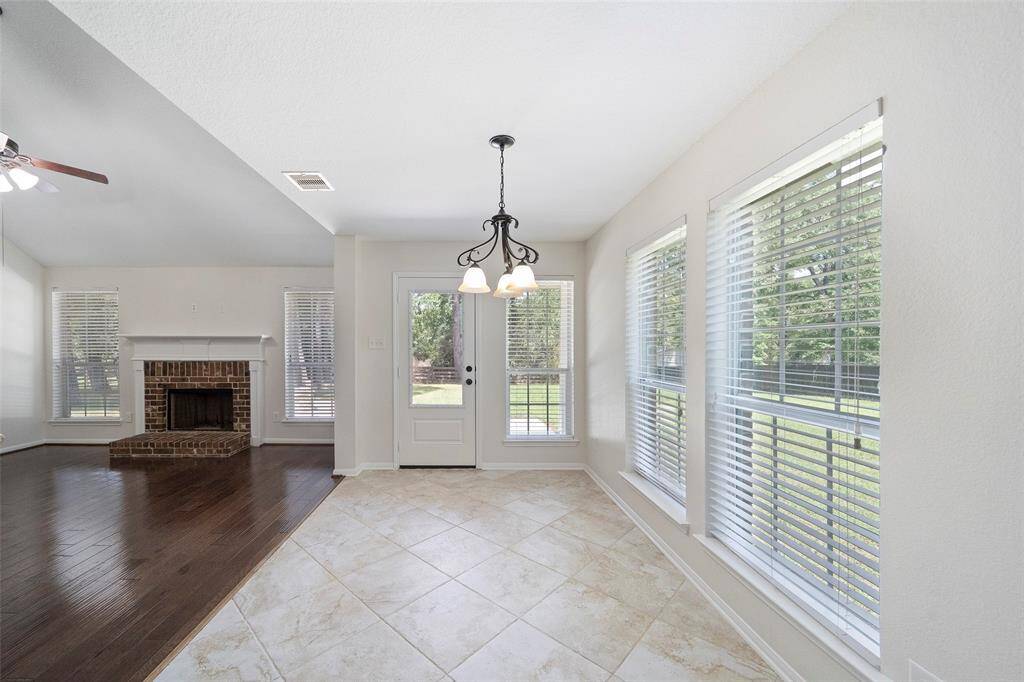
Bright breakfast area with windows overlooking the property. Glass door leads to the back porch and patio area.
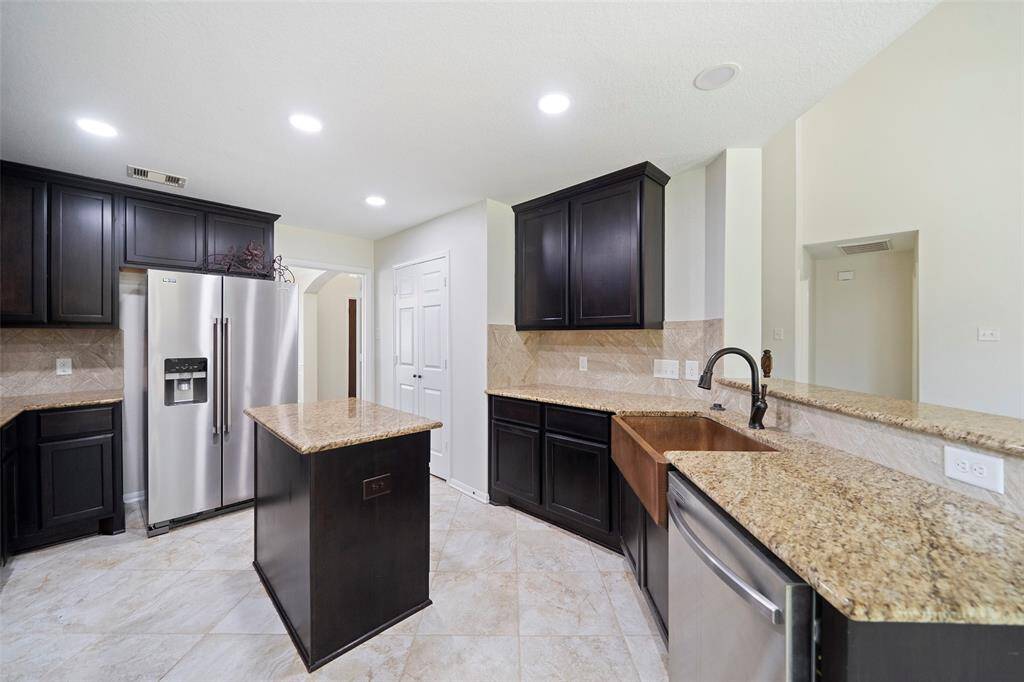
Double doors open to a large pantry with plenty of storage space.
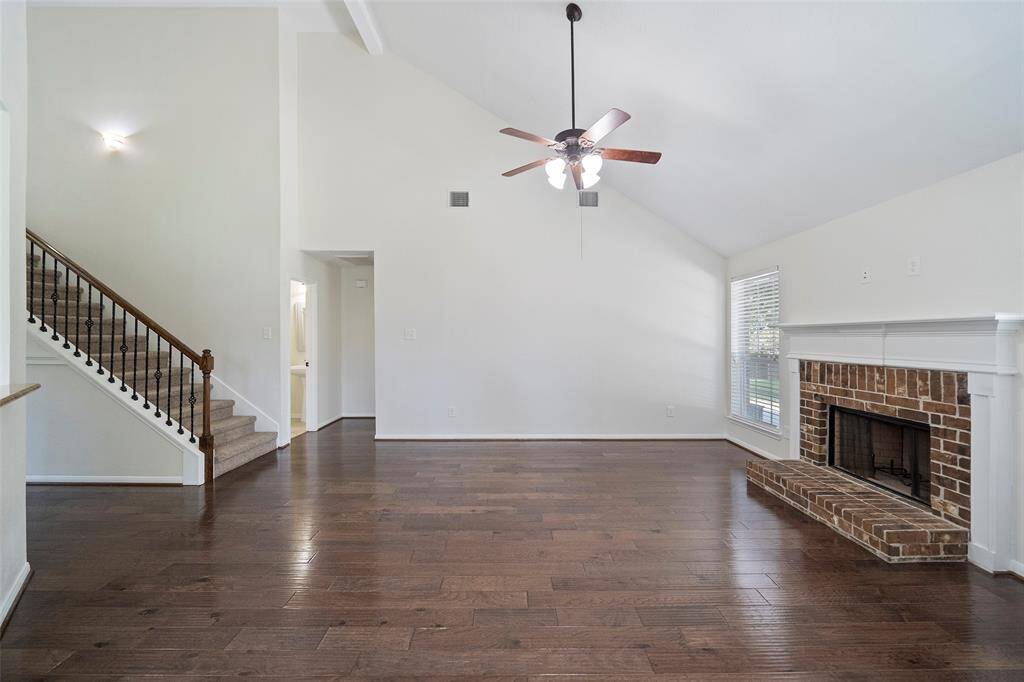
The two story living room is bright and airy with cozy wood burning fireplace.
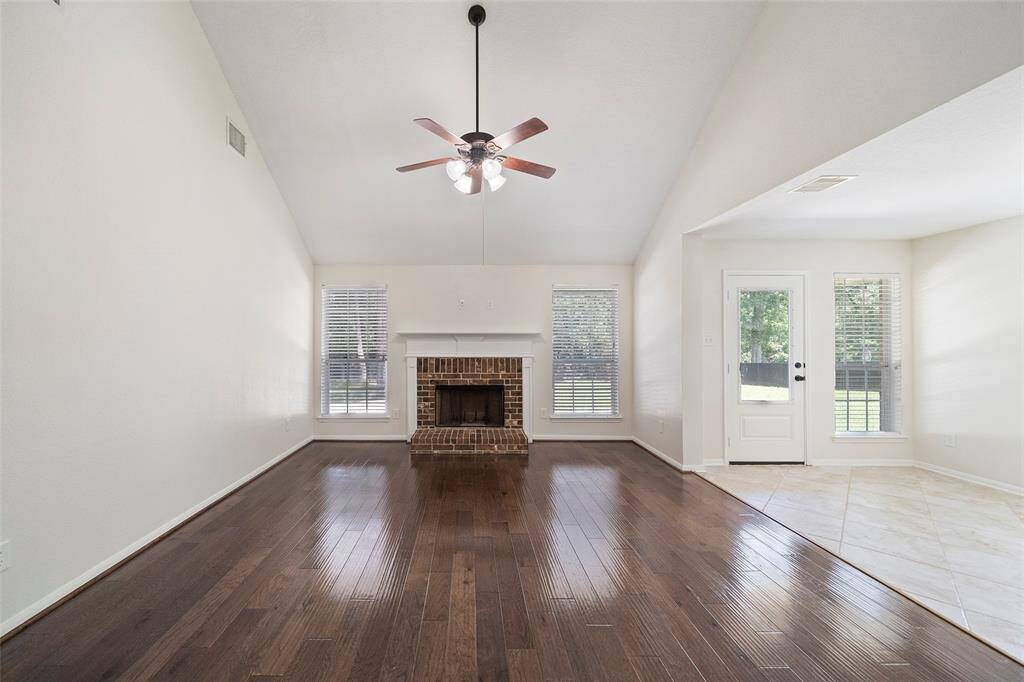
Engineered hardwood floors give warmth to this space and windows flanking the fireplace overlook the back yard.
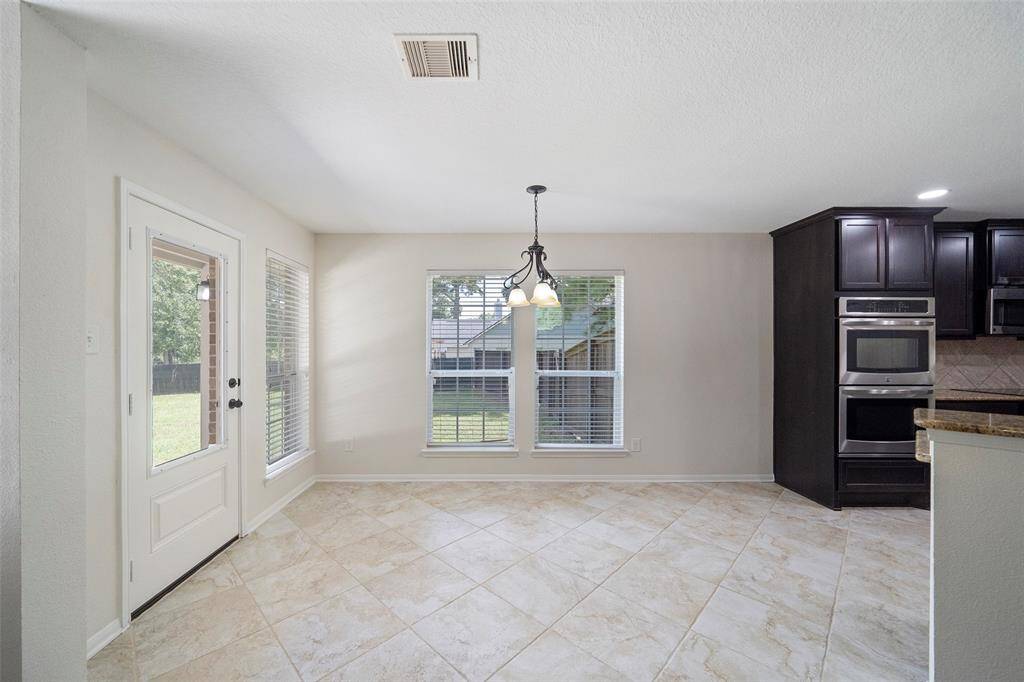
Bright breakfast area off of the kitchen with windows overlooking the back and side yards. Glass door leads to the back porch.
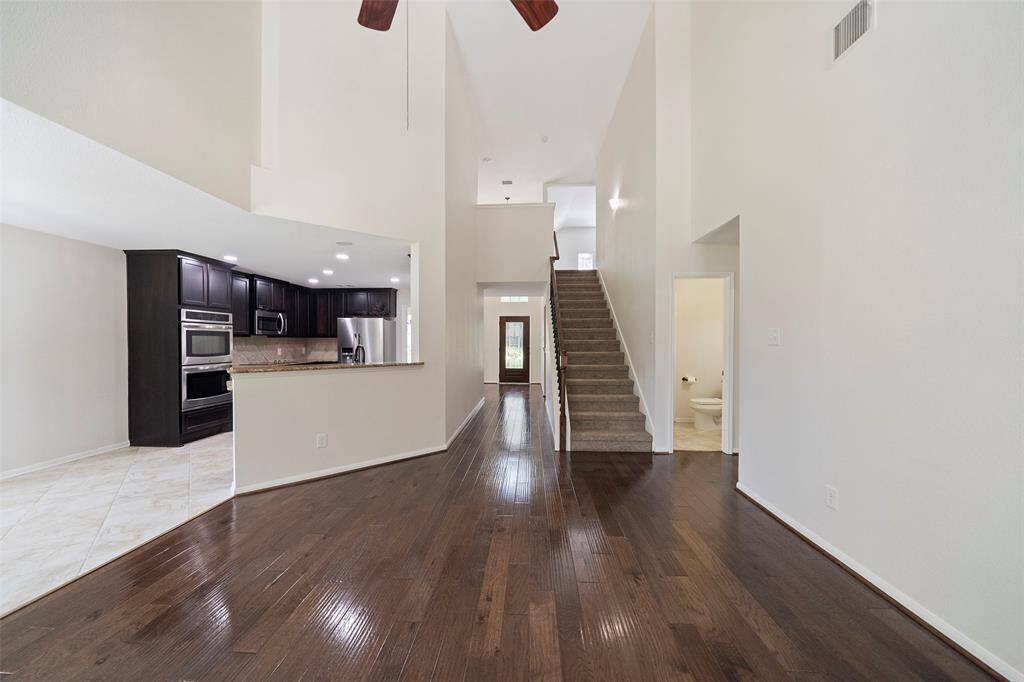
View of the stairs and entry beyond from the living room.
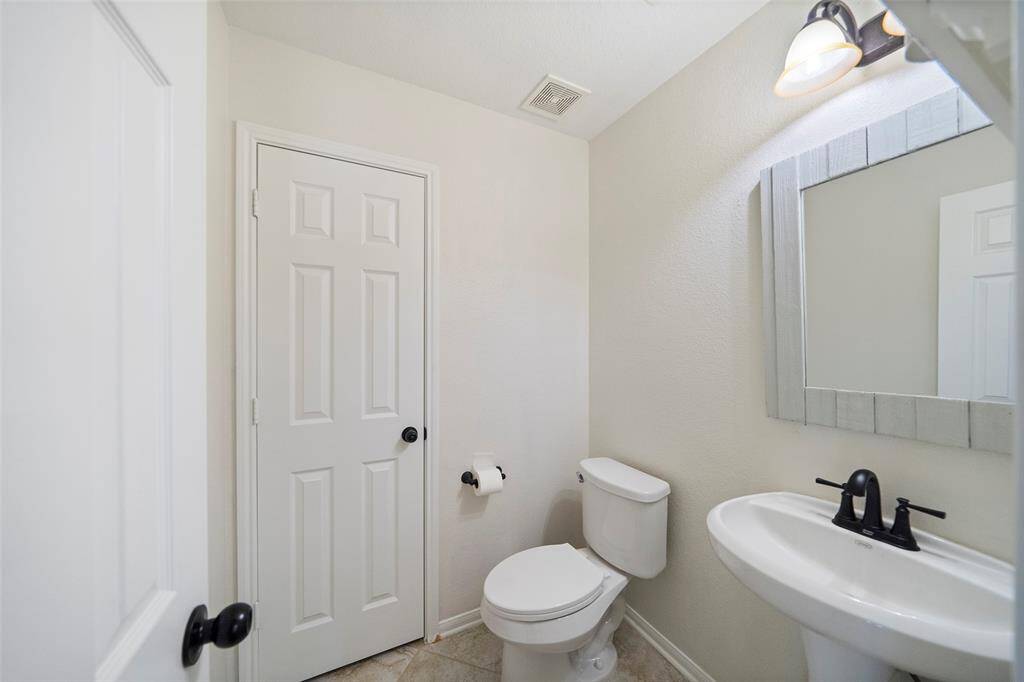
Powder room is conveniently located off of the living room and has access to the laundry room.
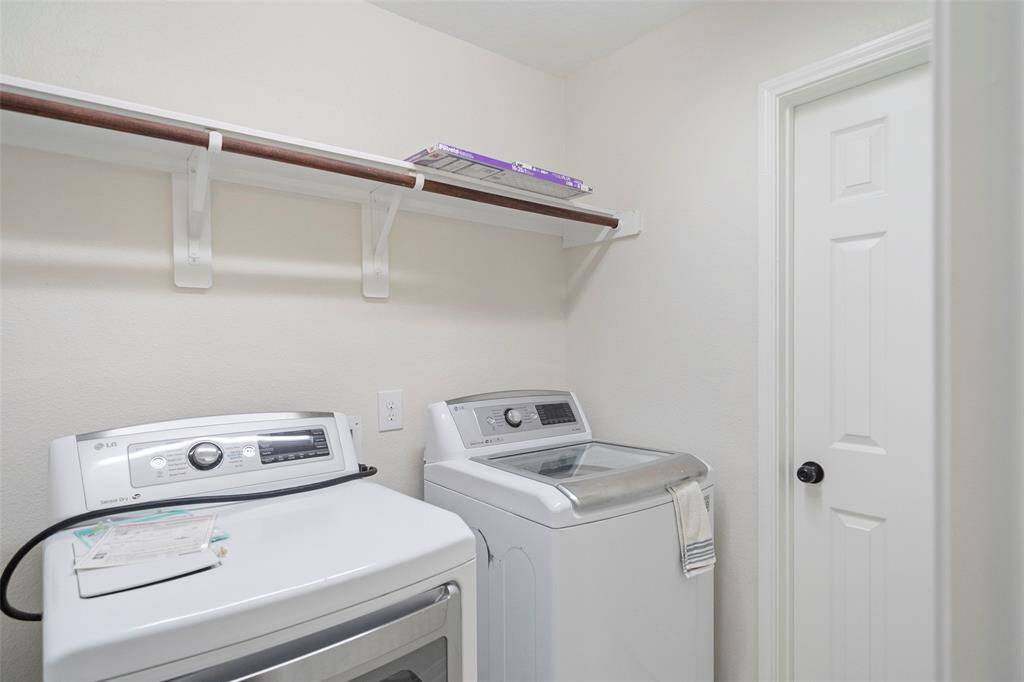
Laundry room with hanging rack and doorway to the powder room.
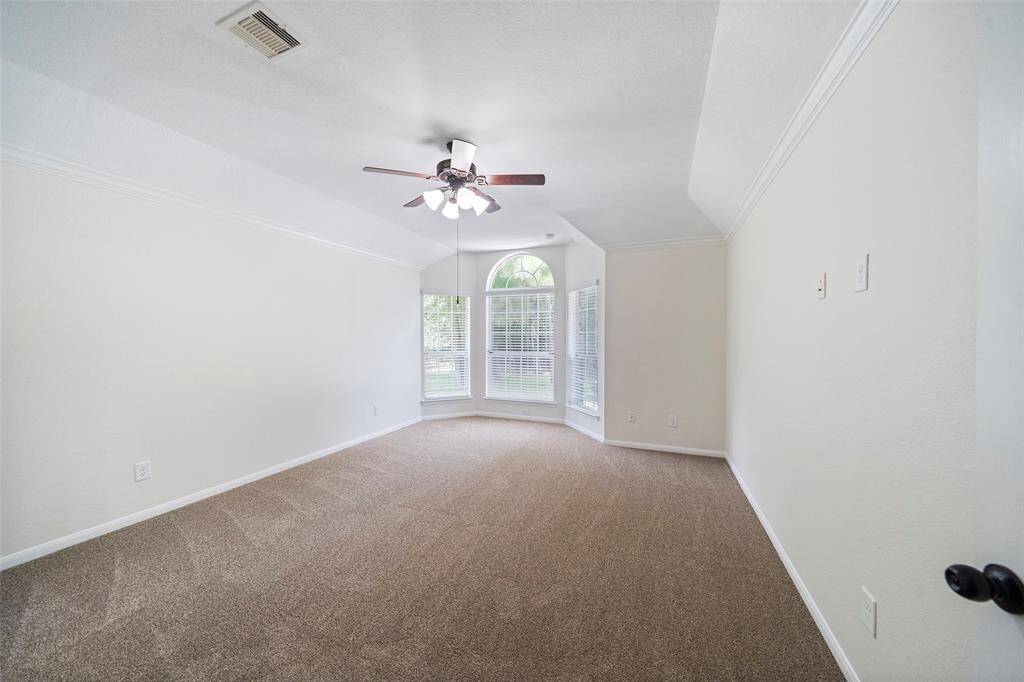
The primary bedroom feels large and air with the vaulted ceiling and bay window. This space is large enough for a seating area as well.
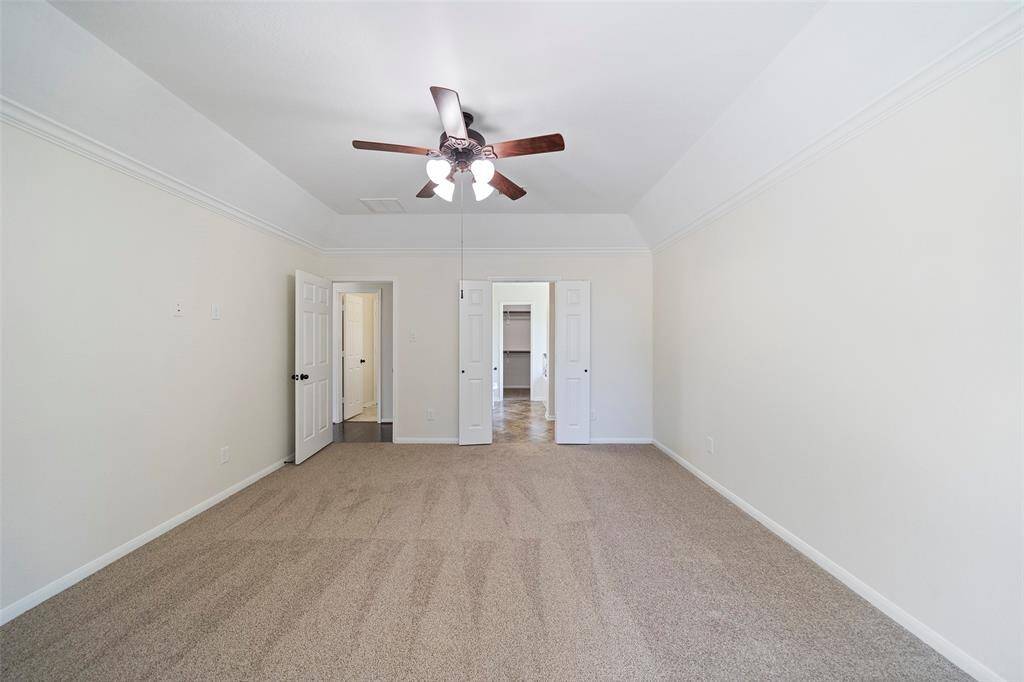
Primary bedroom is located off of the living room and features an ensuite bath.
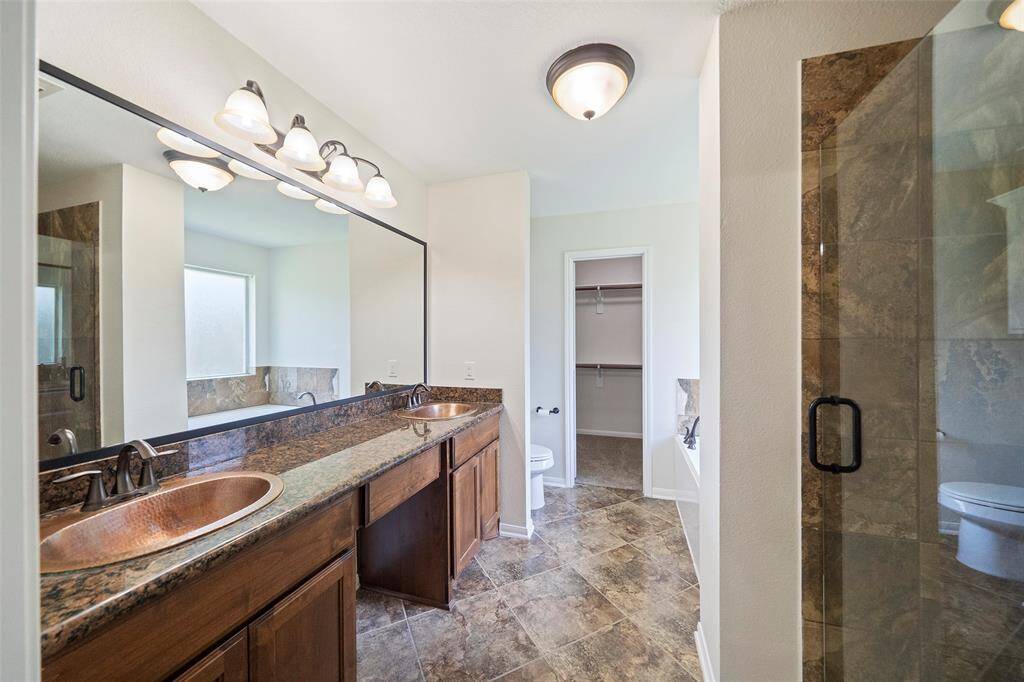
Primary bath with double sinks, vanity area, separate shower with new glass enclosure and soaking tub.
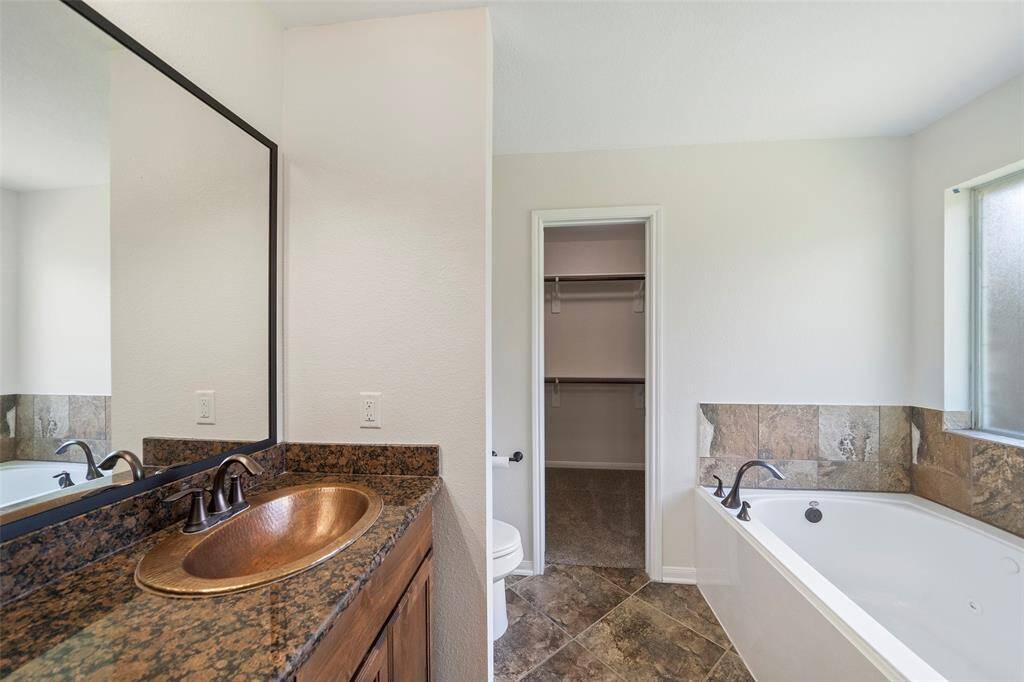
Relax the day away in the soaking tub. The primary bath is flooded with natural light from the opaque glass window.
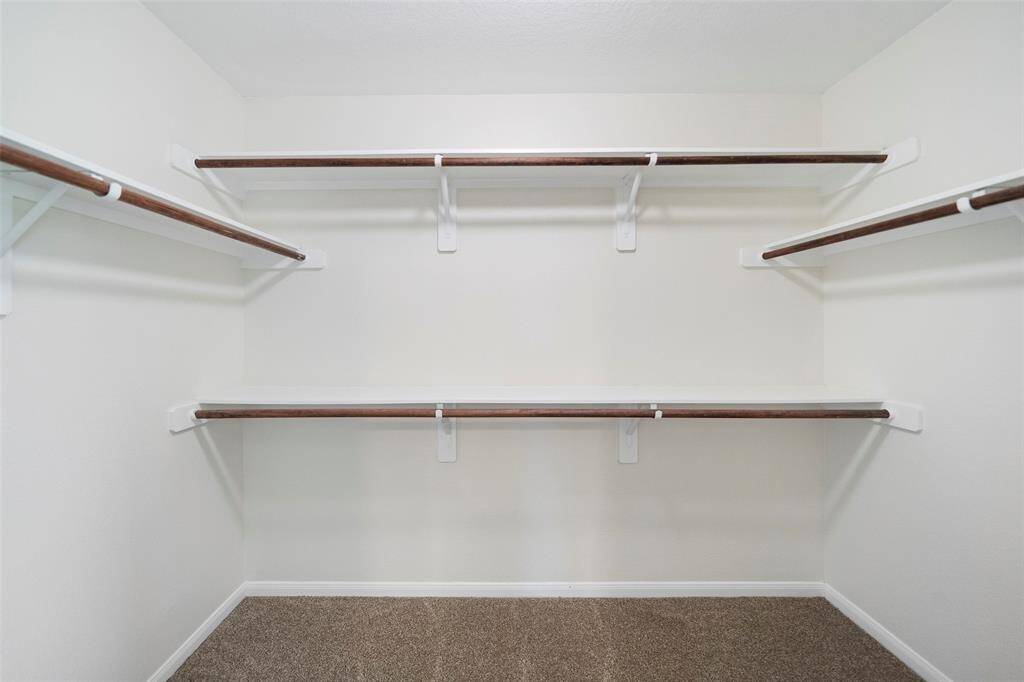
Primary closet has plenty of hanging space.
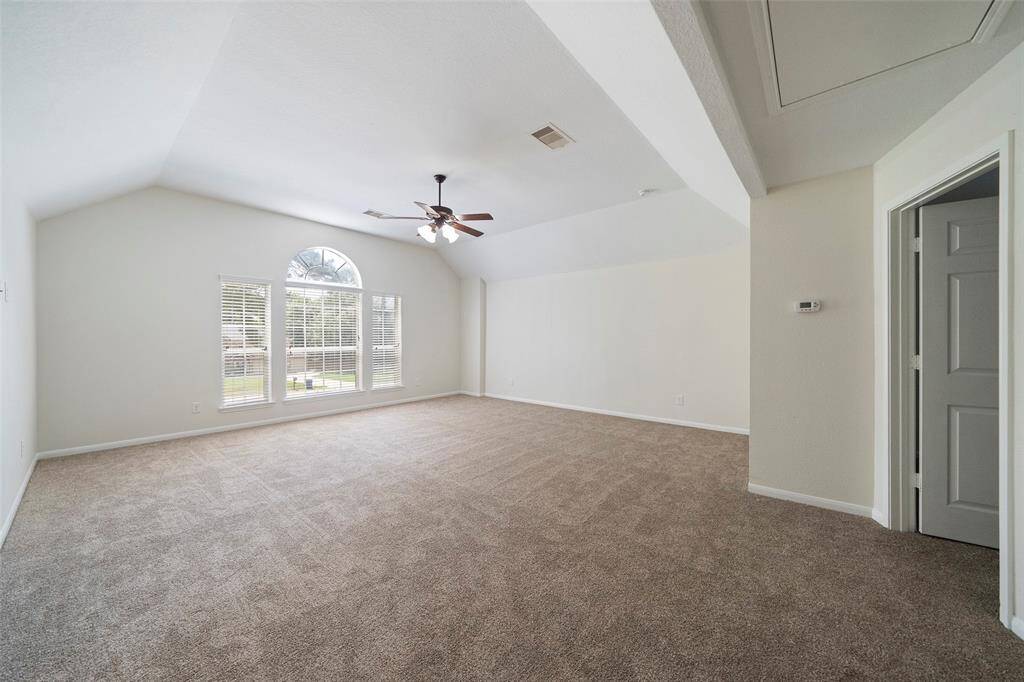
On the second floor, there is a large game room at the top of the stairs.
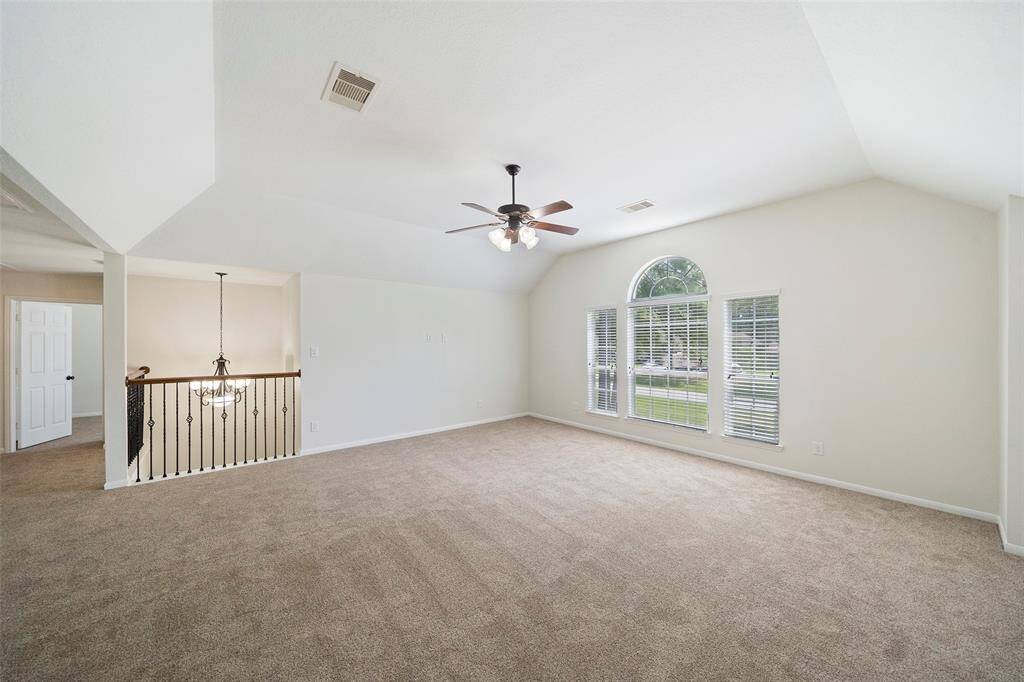
This bright space features a vaulted ceiling and large window overlooking the front yard. A railing overlooks the foyer.
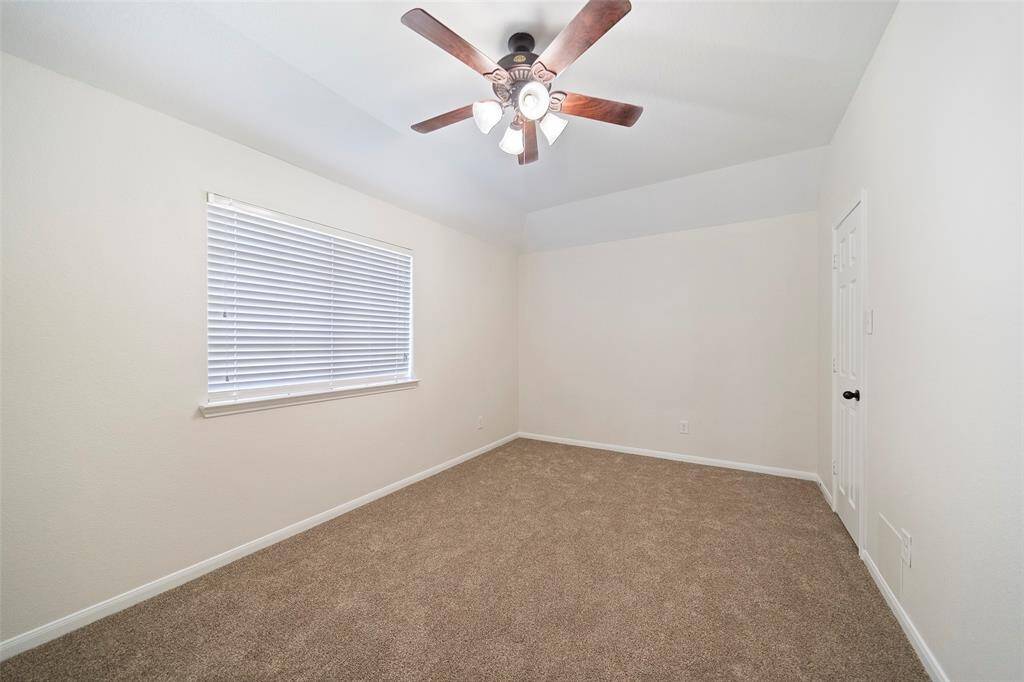
One of the three bedrooms on the second floor. This particular room has two closets.
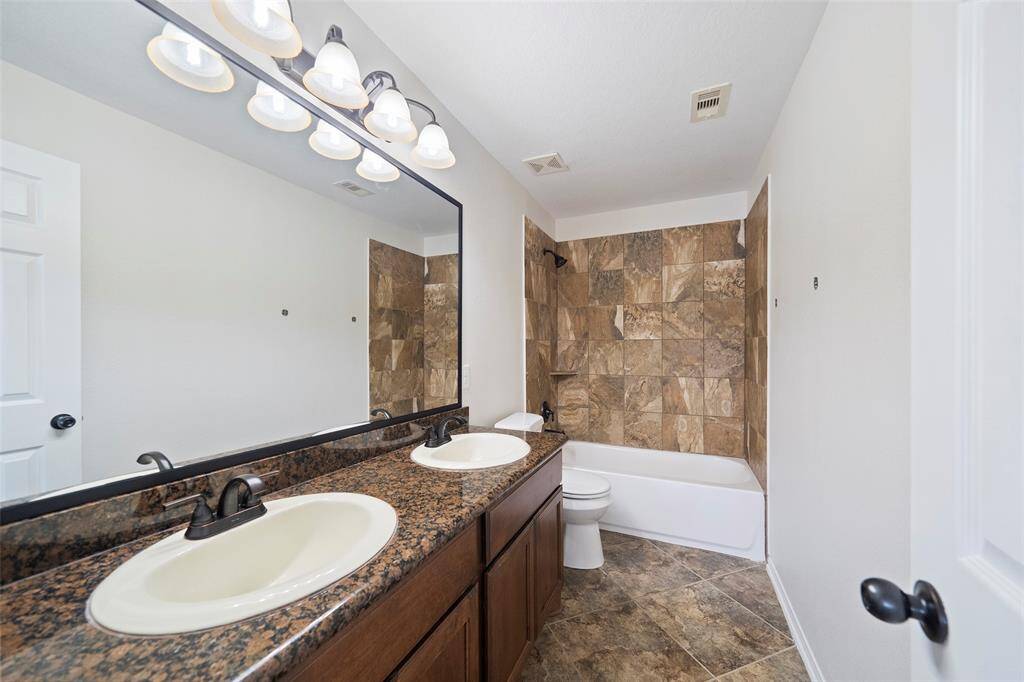
A full guest bath on the second floor is just off of the game room and easily accessible by all the bedrooms.
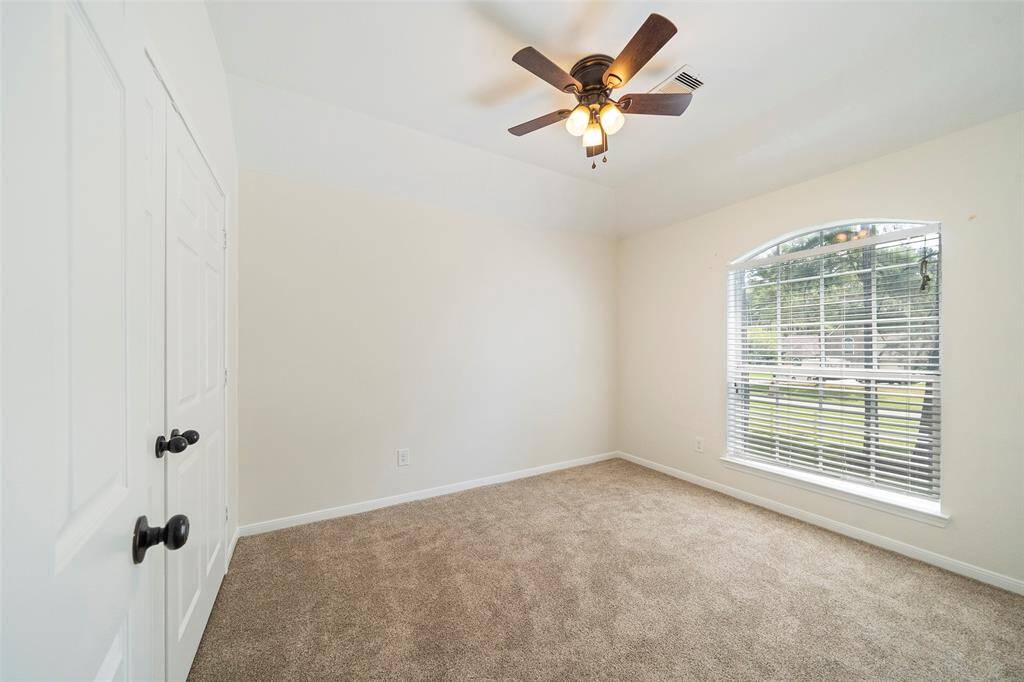
A second guest bedroom is bright and features a double door closet.
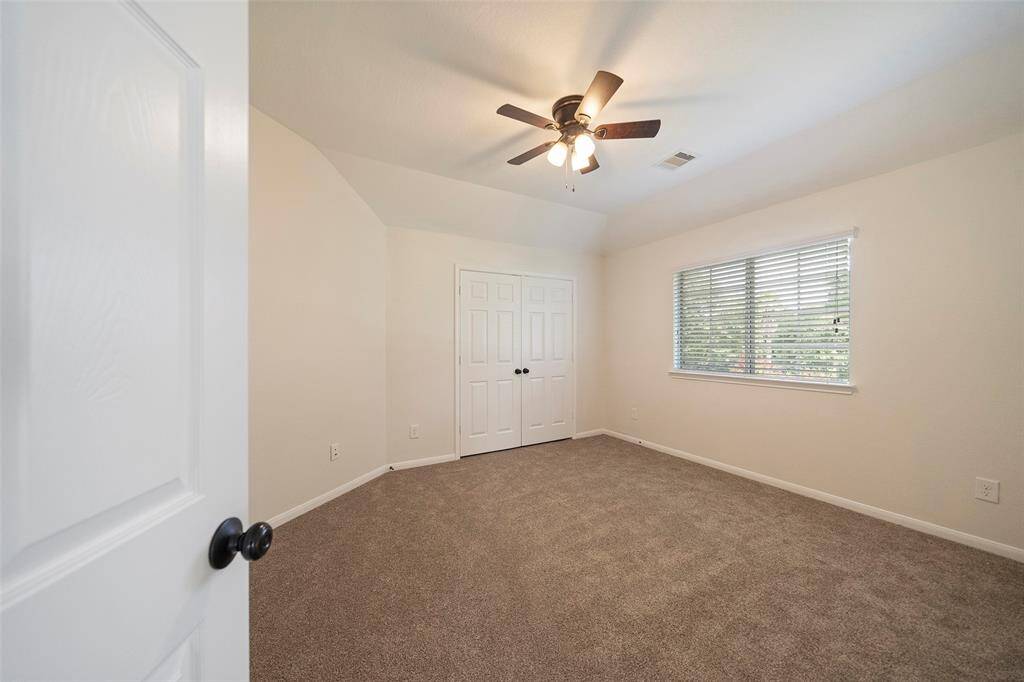
The third guest bedroom is also bright and has a double door closet.
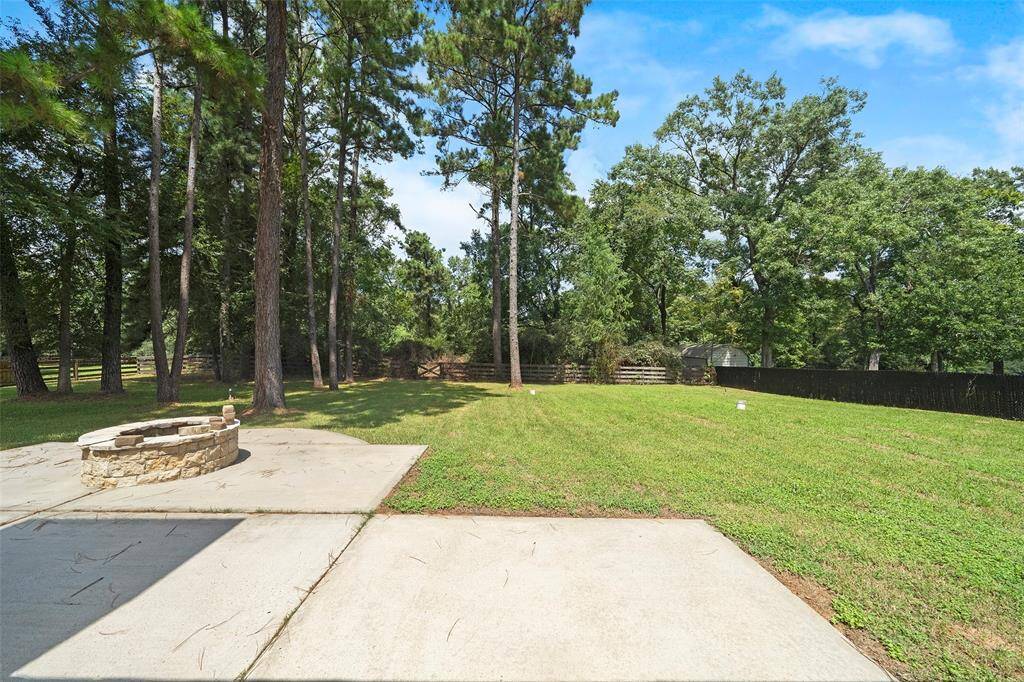
A large concrete deck overlooks the shaded yard. A firepit is ready for a few chairs to enjoy the cooler nights.
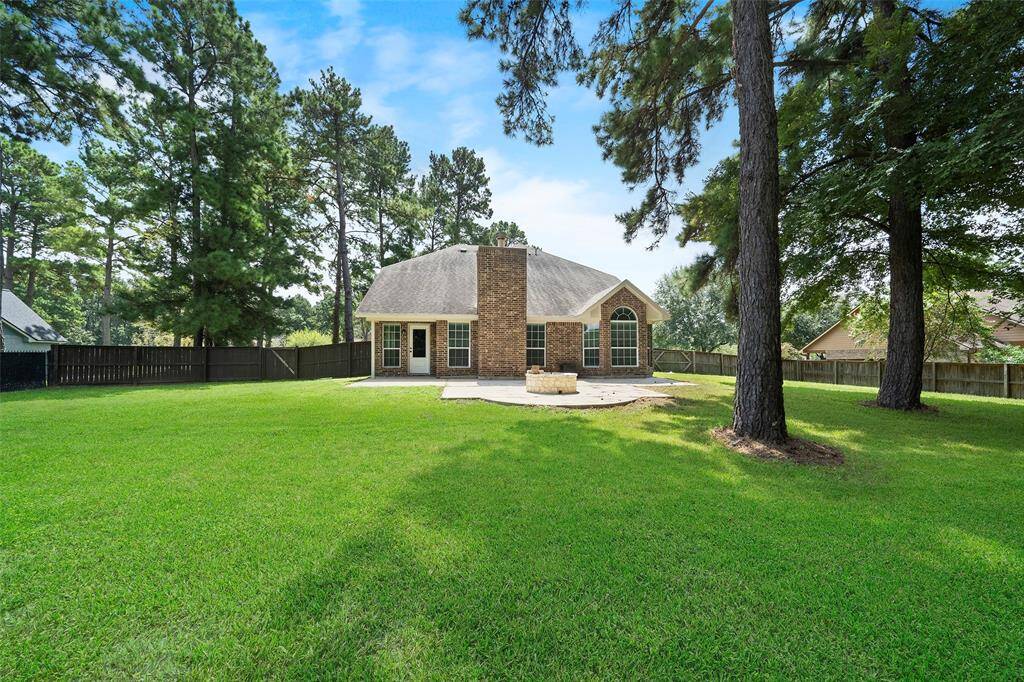
The large shaded yard has room for a pool!
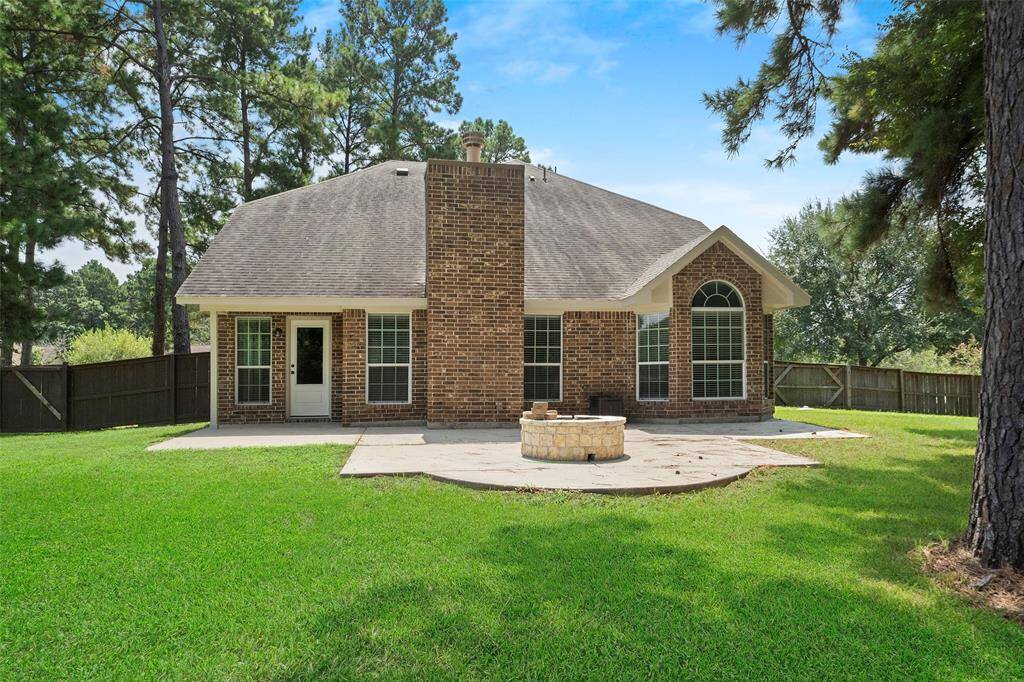
Built in firepit surrounded by concrete deck is perfect for entertaining!
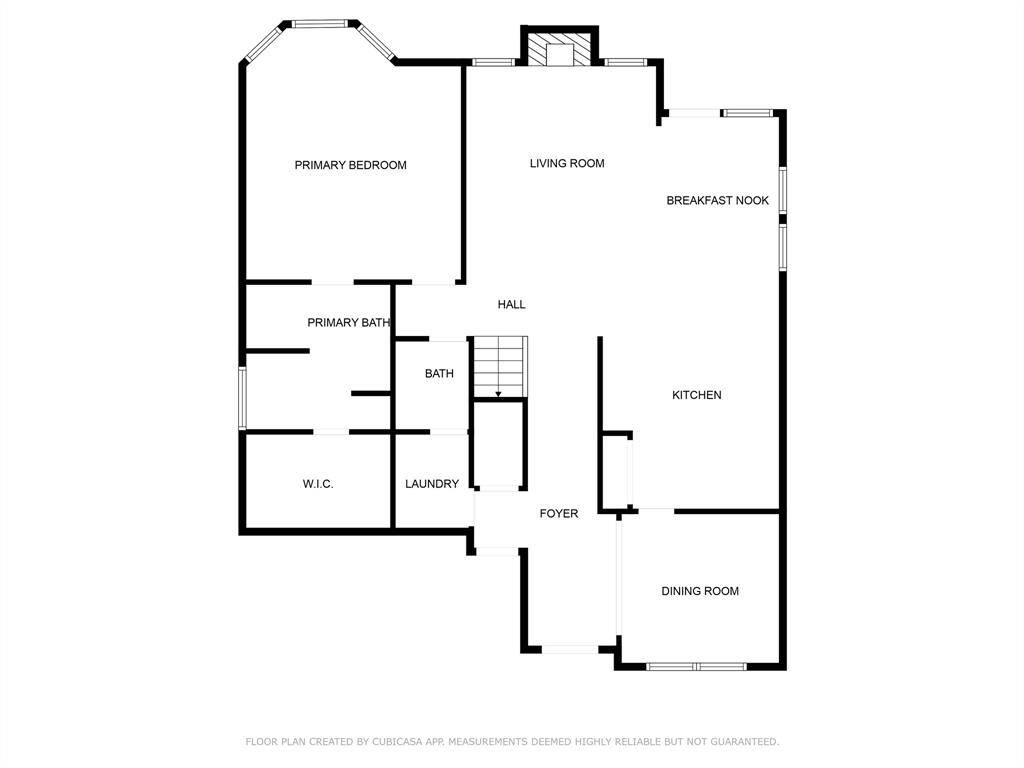
First floor plan
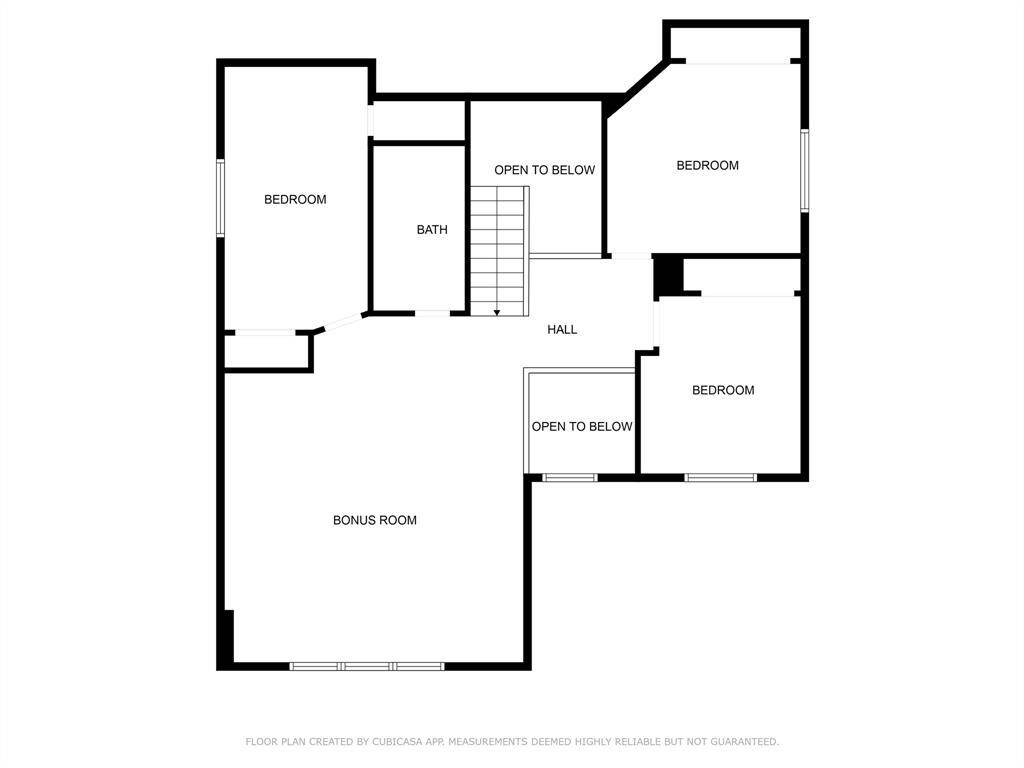
Second floor plan