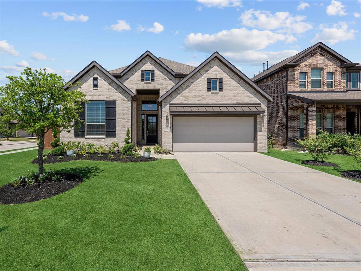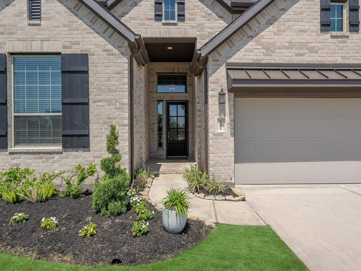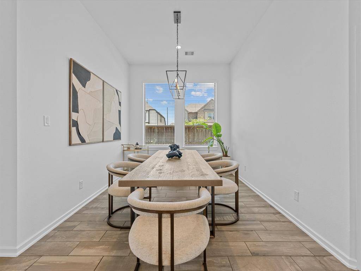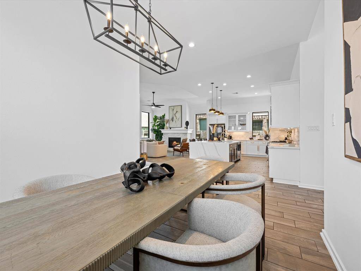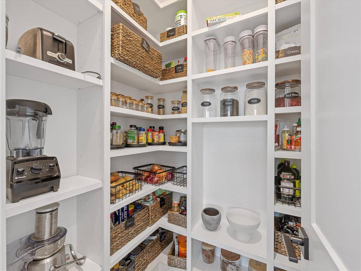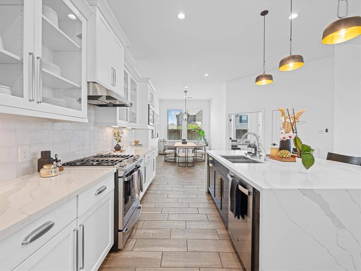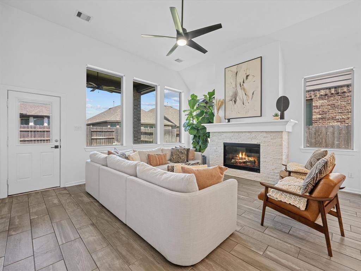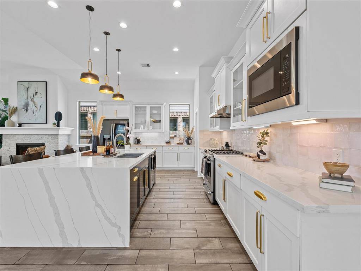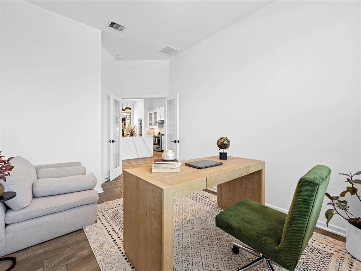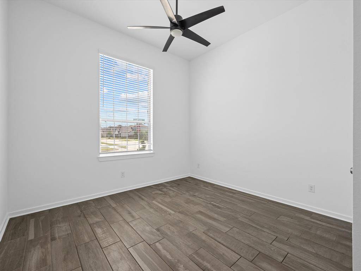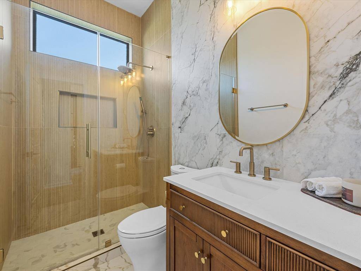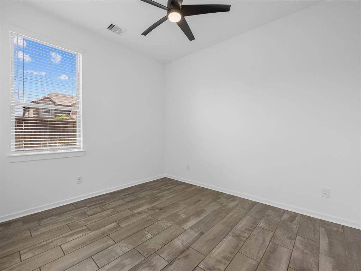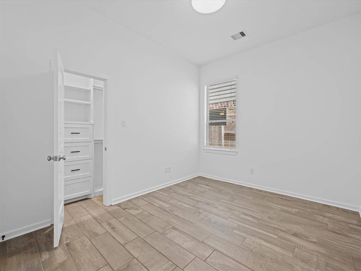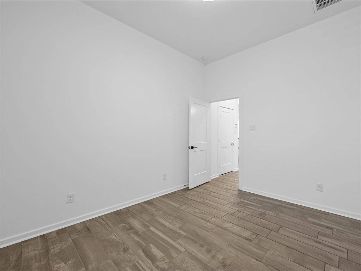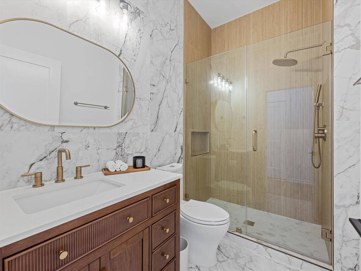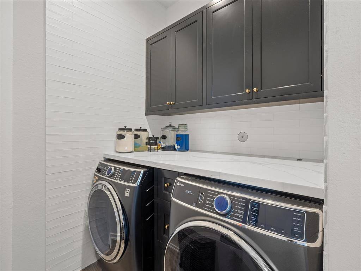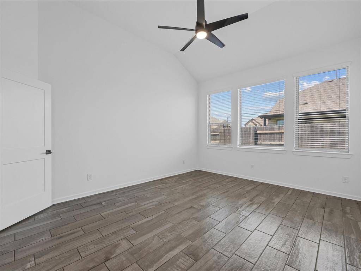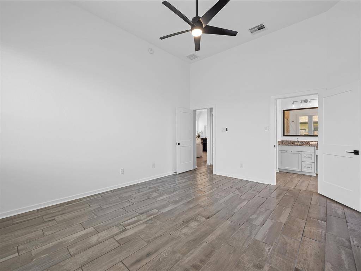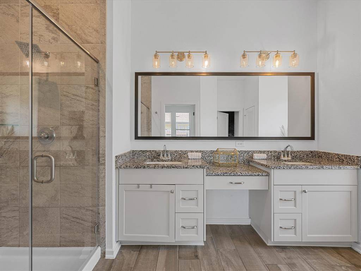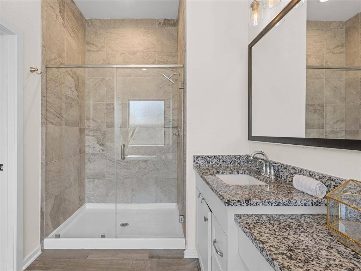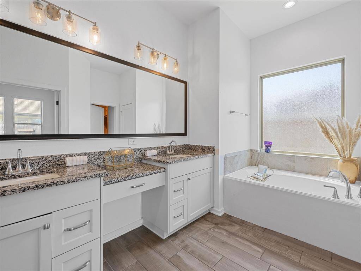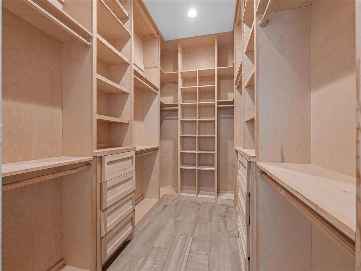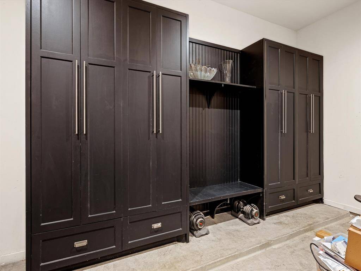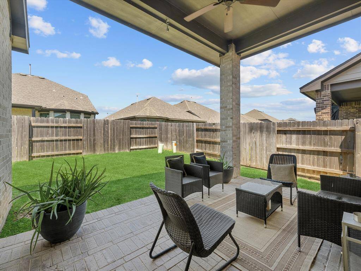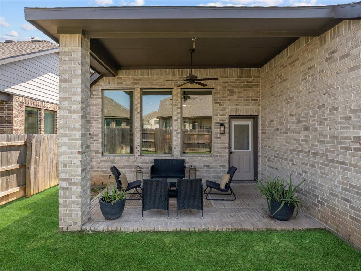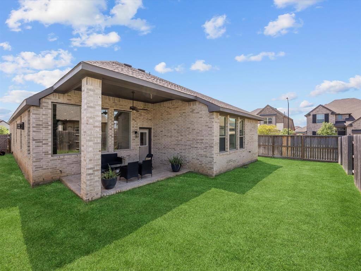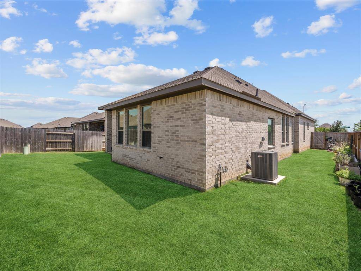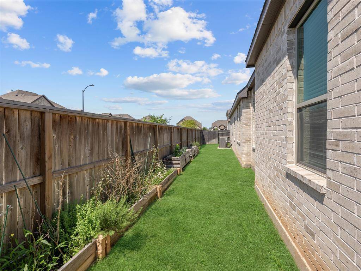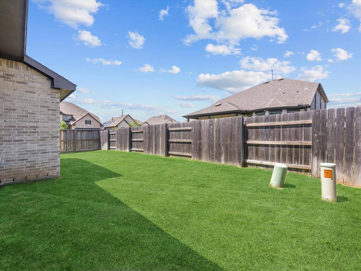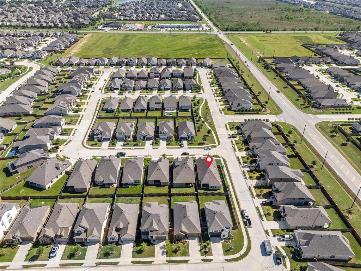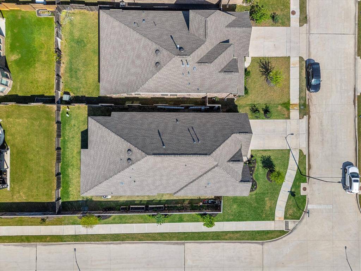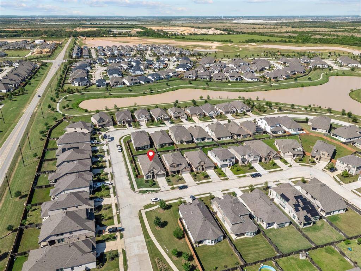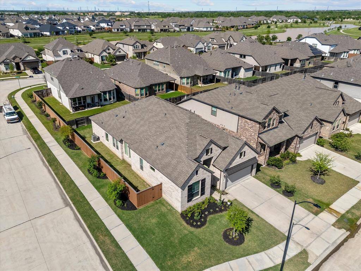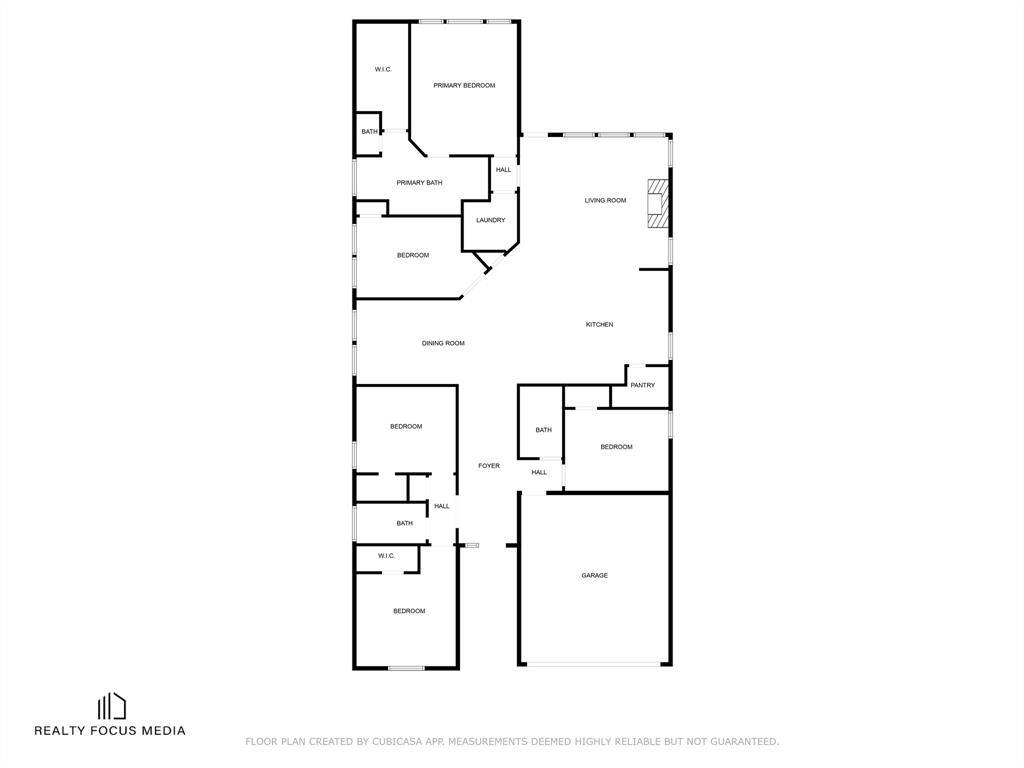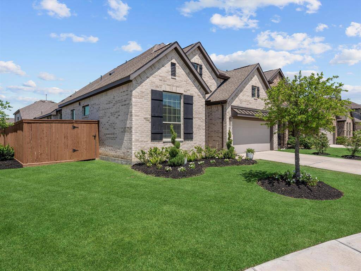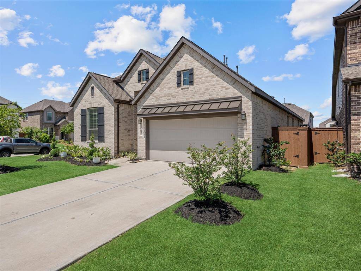23926 Sweet Laurel Lane, Houston, Texas 77493
$3,200
4 Beds
3 Full Baths
Single-Family


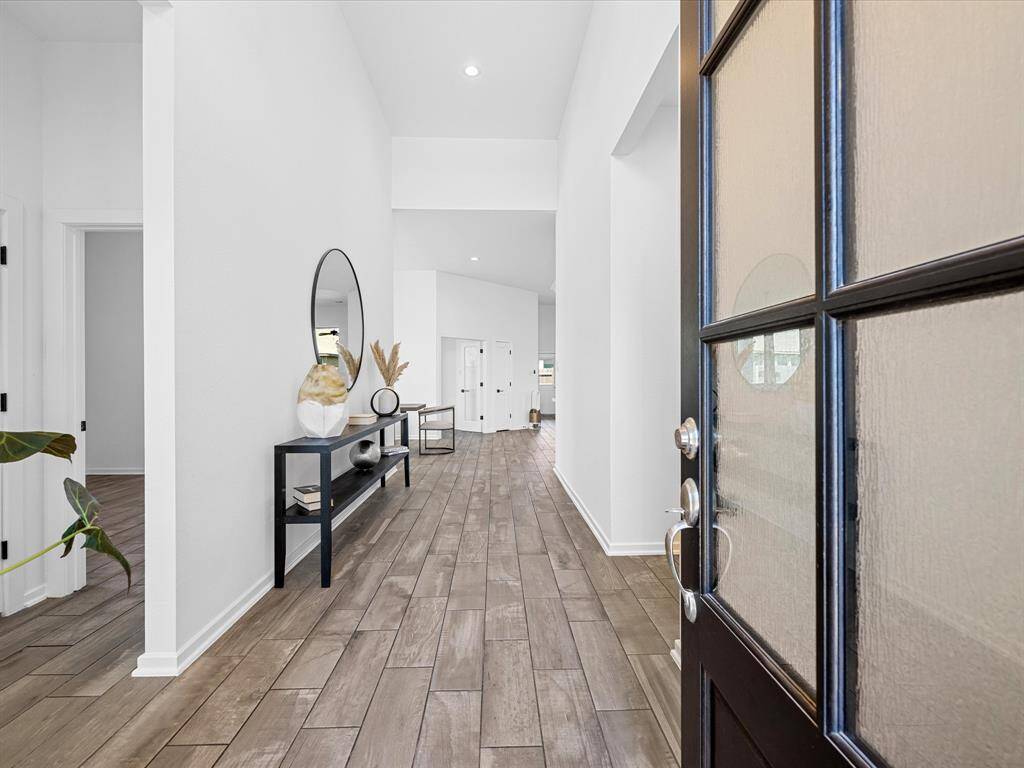
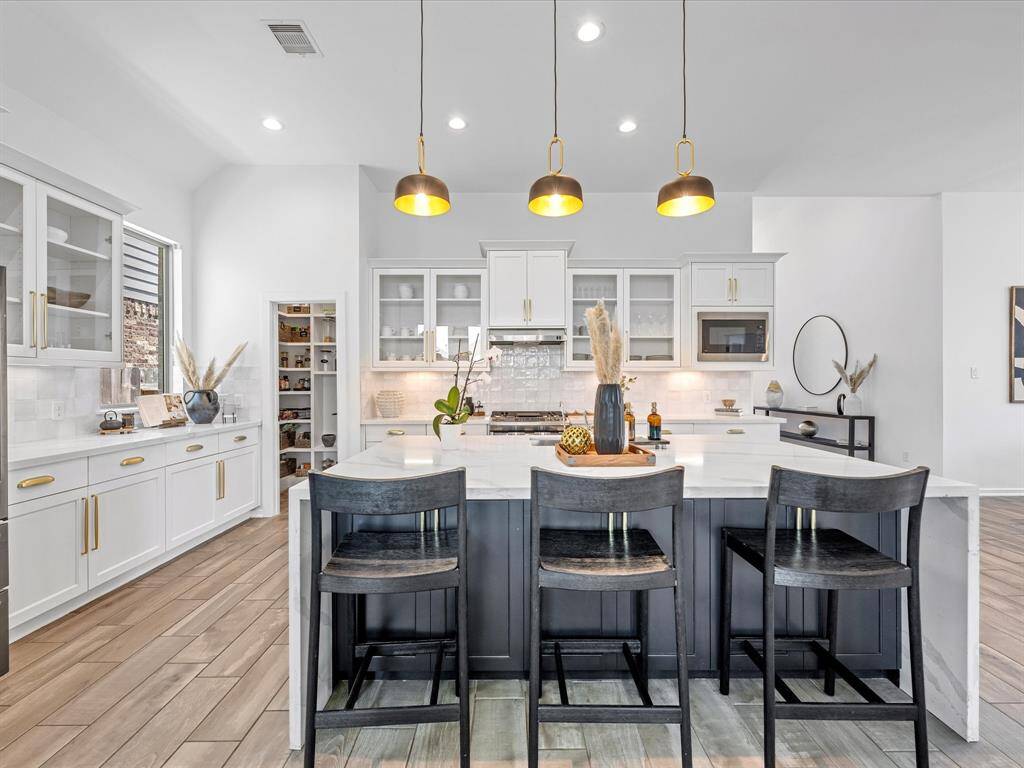
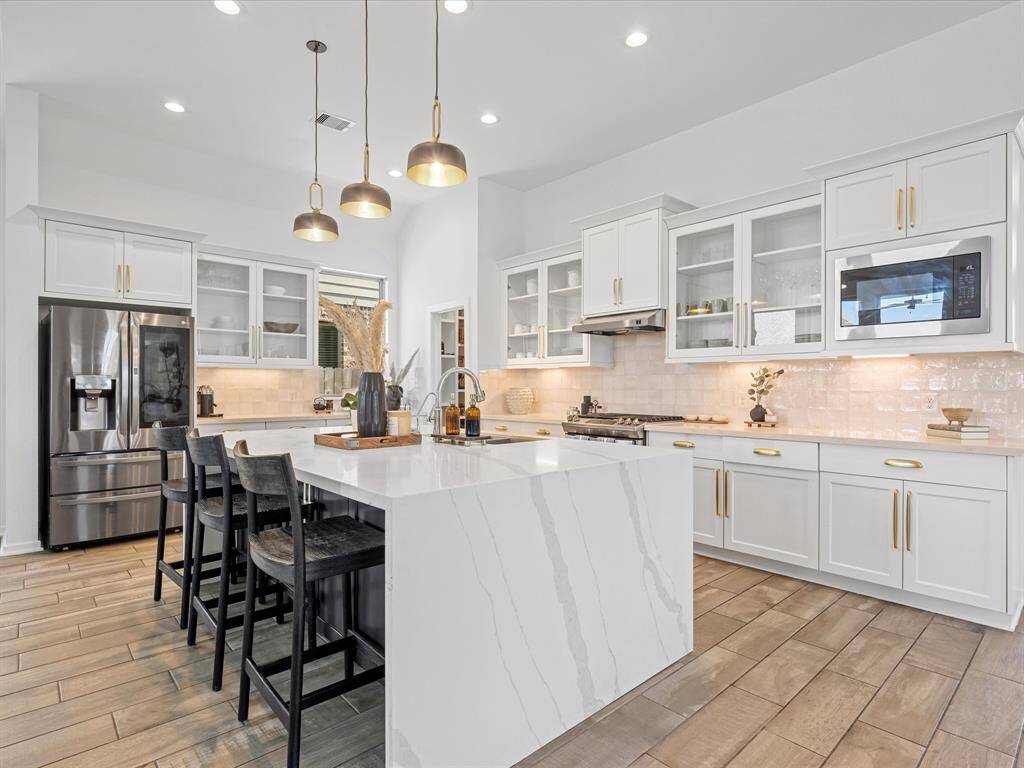
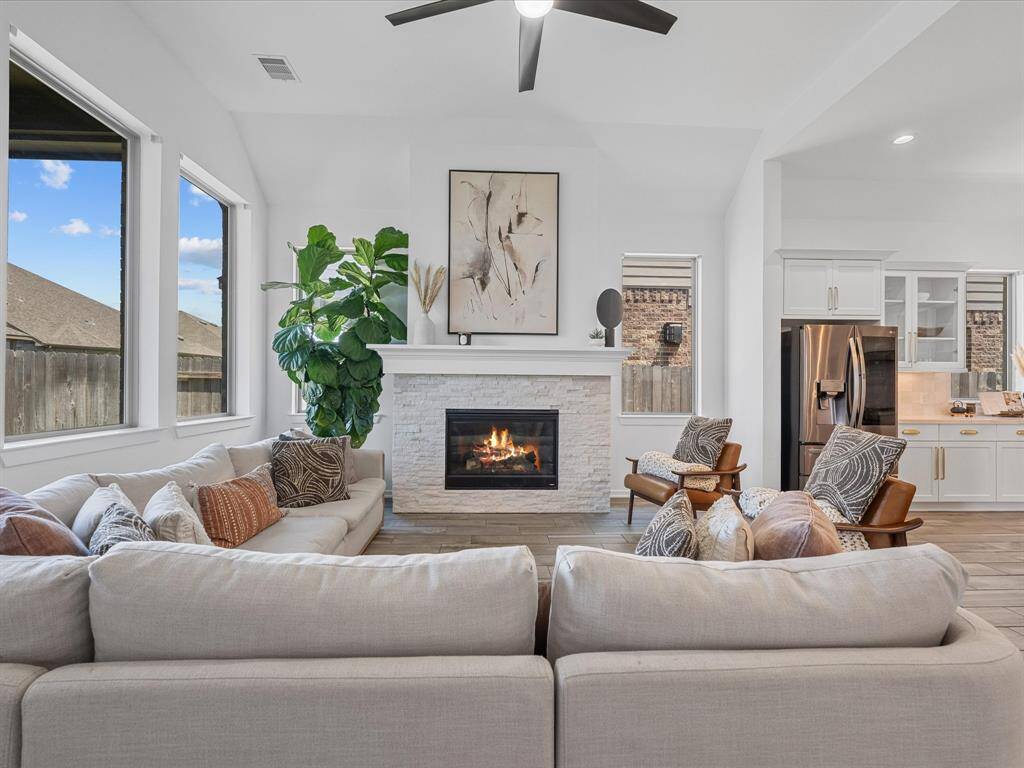
Request More Information
About 23926 Sweet Laurel Lane
Welcome to this striking and beautifully upgraded home in the very popular Master planned community of Elyson. This home features 4 bedrooms, 3 full bathrooms, a private study, and a spacious 2-car garage located on a large corner lot. From the moment you enter the stunning entry the home's open-concept living space boasts soaring ceilings, a gorgeous stone fireplace, and a wall of windows that fill the living area with natural light. The chef-inspired kitchen features a large granite island, stainless steel appliances, upgraded 42” J-Kraft cabinetry with hardware, and under-cabinet lighting—perfect for entertaining or everyday living. Upgraded wood-look tile runs throughout the main living areas, with cozy carpet in the bedrooms. The split floor plan creates a private owner’s retreat complete with a spa-like en-suite bath. Step outside to a covered back patio and a fully sodded, landscaped yard—ideal for relaxing or hosting guests.
Highlights
23926 Sweet Laurel Lane
$3,200
Single-Family
2,420 Home Sq Ft
Houston 77493
4 Beds
3 Full Baths
7,167 Lot Sq Ft
General Description
Taxes & Fees
Tax ID
141-882-001-0024
Tax Rate
Unknown
Taxes w/o Exemption/Yr
Unknown
Maint Fee
No
Room/Lot Size
Dining
10x10
Kitchen
18x14
1st Bed
13x15
2nd Bed
12x10
3rd Bed
12x10
4th Bed
12x10
Interior Features
Fireplace
1
Floors
Carpet, Tile
Countertop
Granite
Heating
Central Gas, Zoned
Cooling
Central Electric, Zoned
Connections
Electric Dryer Connections, Washer Connections
Bedrooms
2 Bedrooms Down, Primary Bed - 1st Floor
Dishwasher
Yes
Range
Yes
Disposal
Yes
Microwave
Yes
Oven
Convection Oven, Single Oven
Energy Feature
Attic Vents, Ceiling Fans, Digital Program Thermostat, Energy Star Appliances, Energy Star/CFL/LED Lights, Energy Star/Reflective Roof, High-Efficiency HVAC, Insulated/Low-E windows, North/South Exposure, Radiant Attic Barrier
Interior
Crown Molding, Fire/Smoke Alarm, Formal Entry/Foyer, High Ceiling
Loft
Maybe
Exterior Features
Water Sewer
Water District
Exterior
Back Yard, Back Yard Fenced, Patio/Deck, Sprinkler System
Private Pool
No
Area Pool
Yes
Lot Description
Cleared, Subdivision Lot
New Construction
No
Front Door
South
Listing Firm
Schools (KATY - 30 - Katy)
| Name | Grade | Great School Ranking |
|---|---|---|
| Youngblood Elem | Elementary | None of 10 |
| Nelson Jr High (Katy) | Middle | None of 10 |
| Freeman High | High | None of 10 |
School information is generated by the most current available data we have. However, as school boundary maps can change, and schools can get too crowded (whereby students zoned to a school may not be able to attend in a given year if they are not registered in time), you need to independently verify and confirm enrollment and all related information directly with the school.

