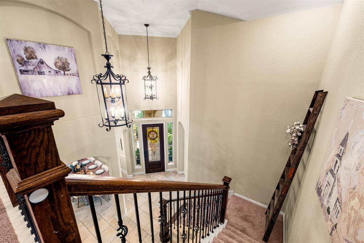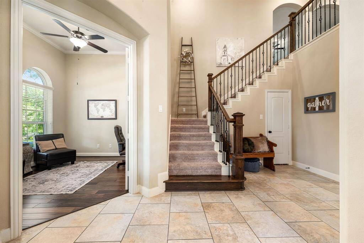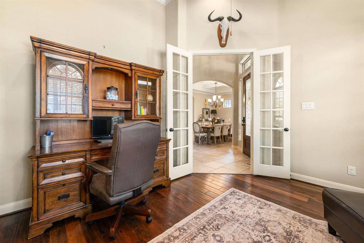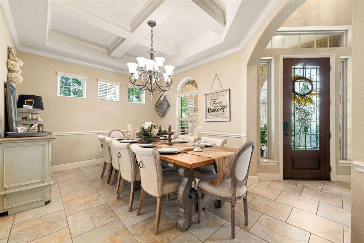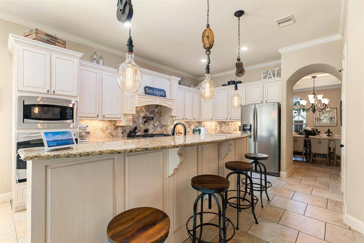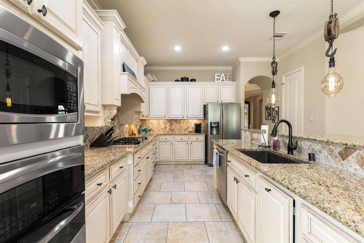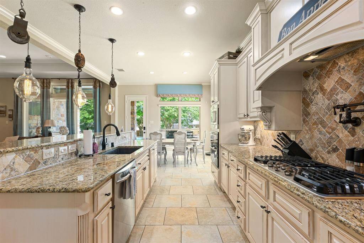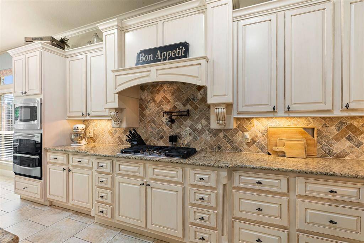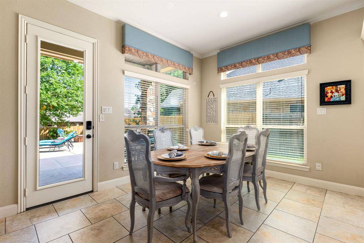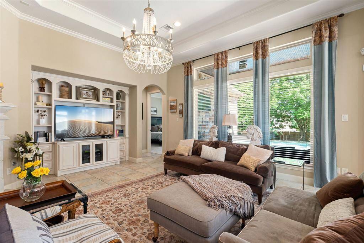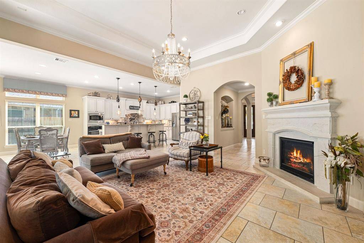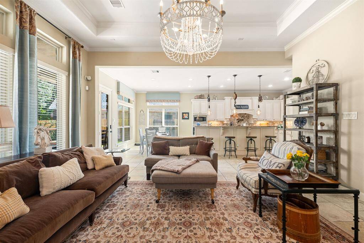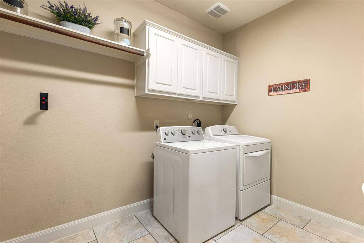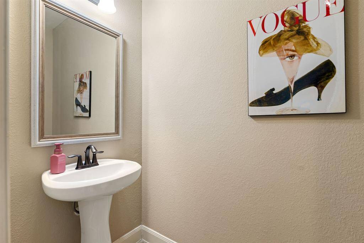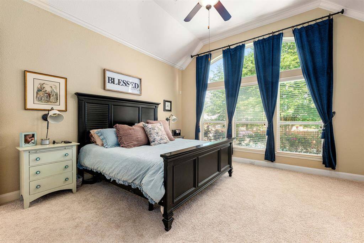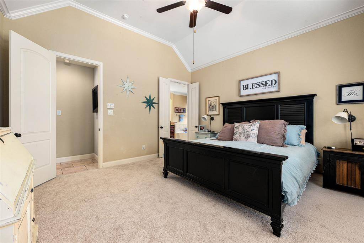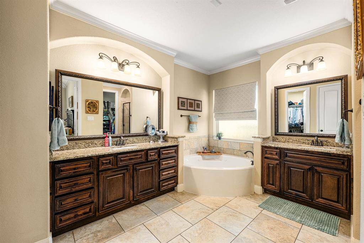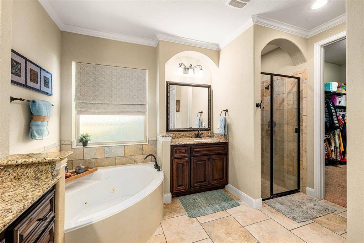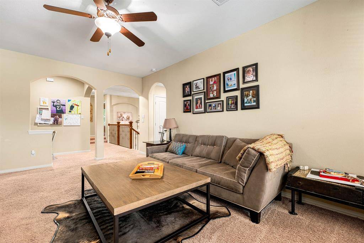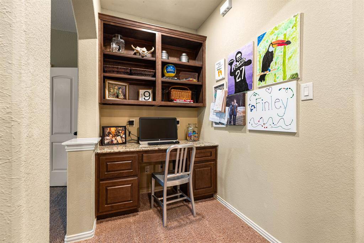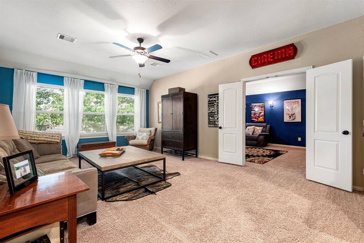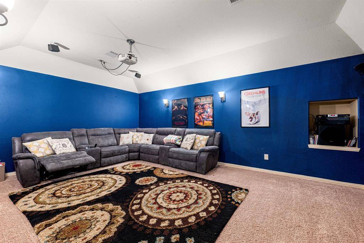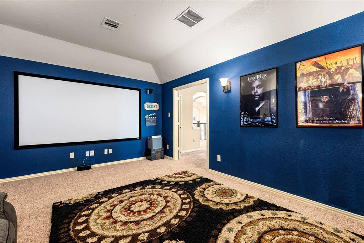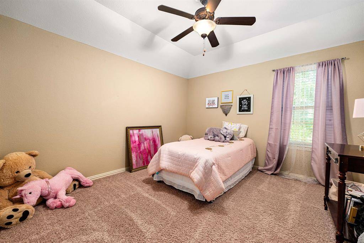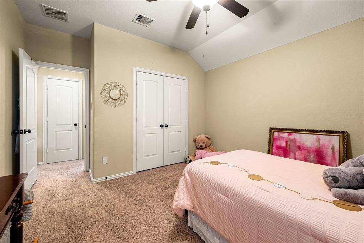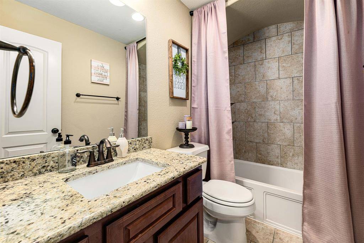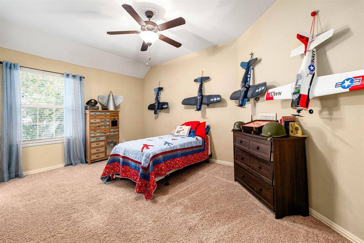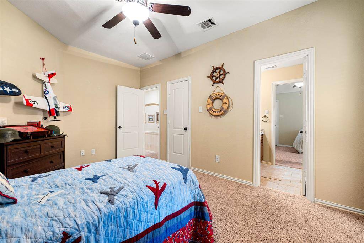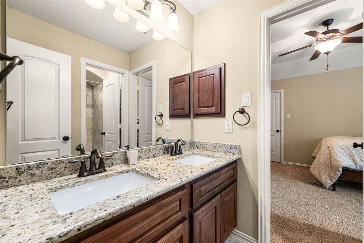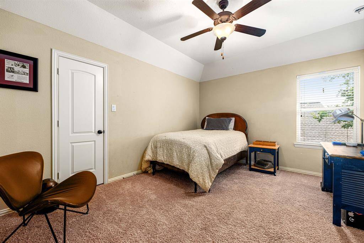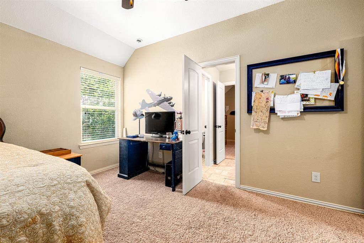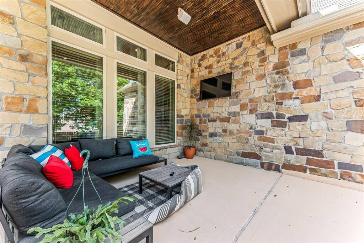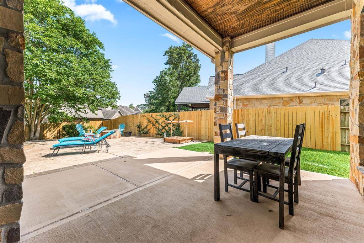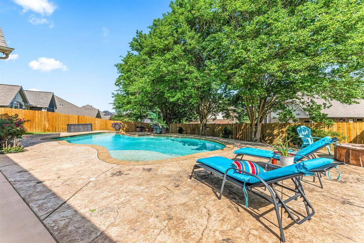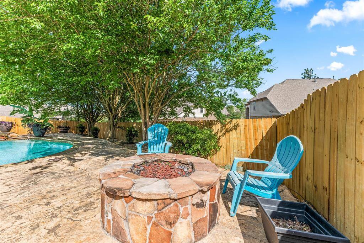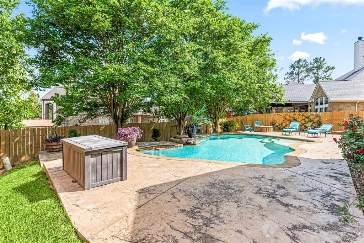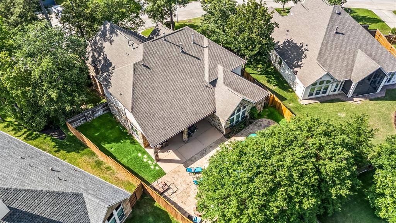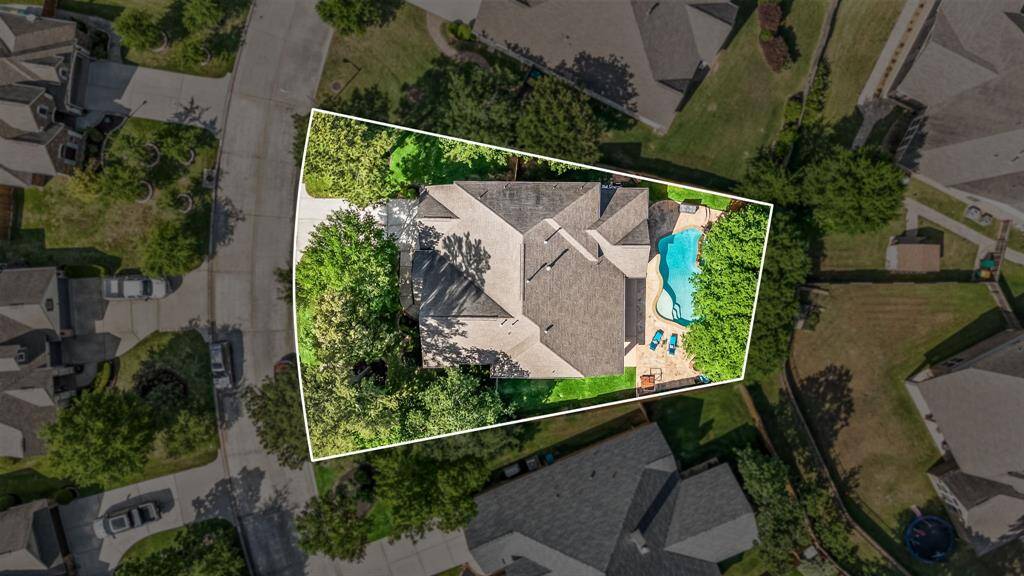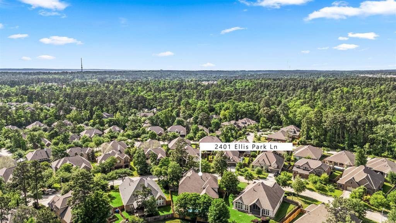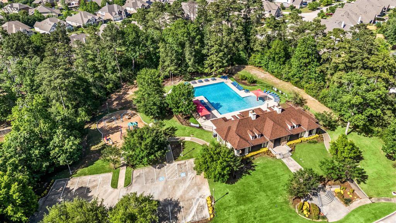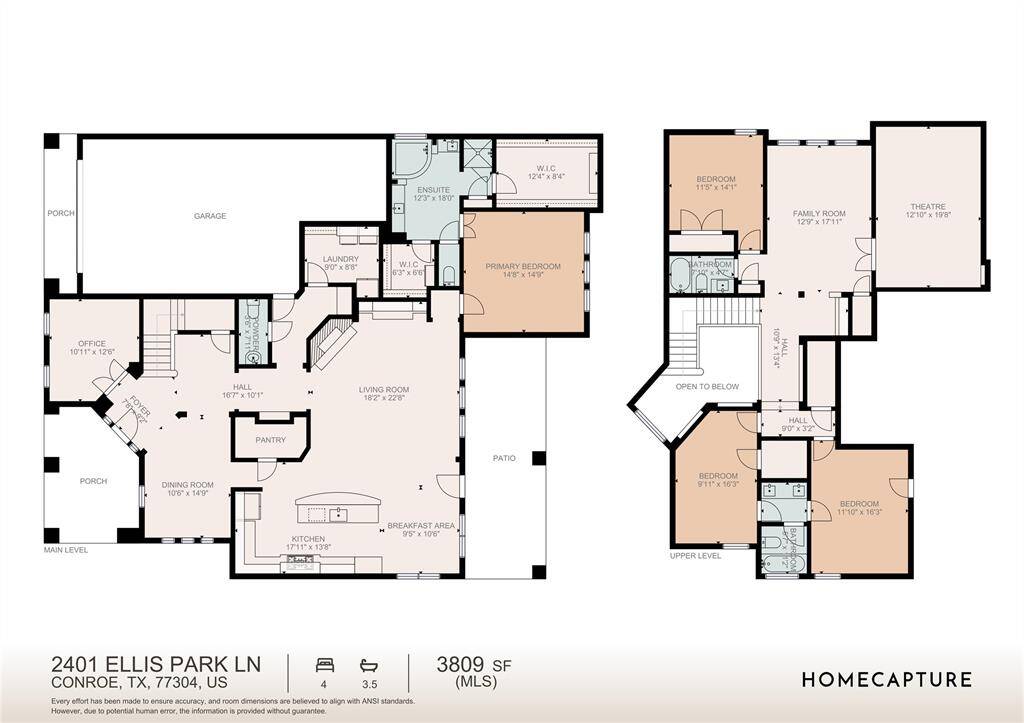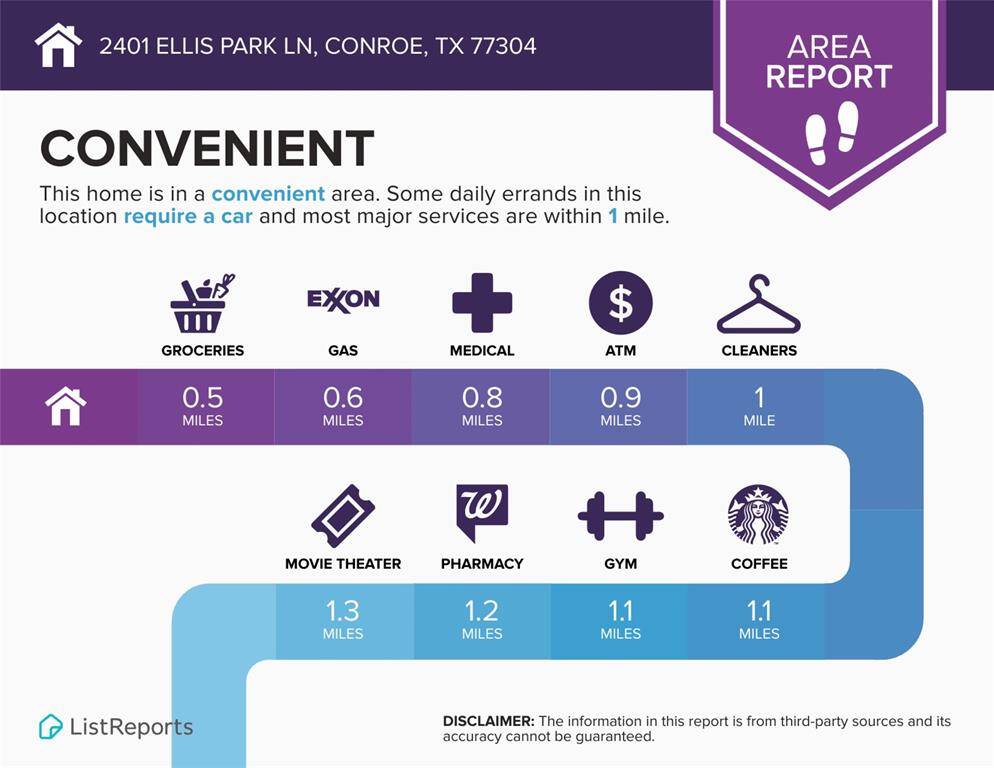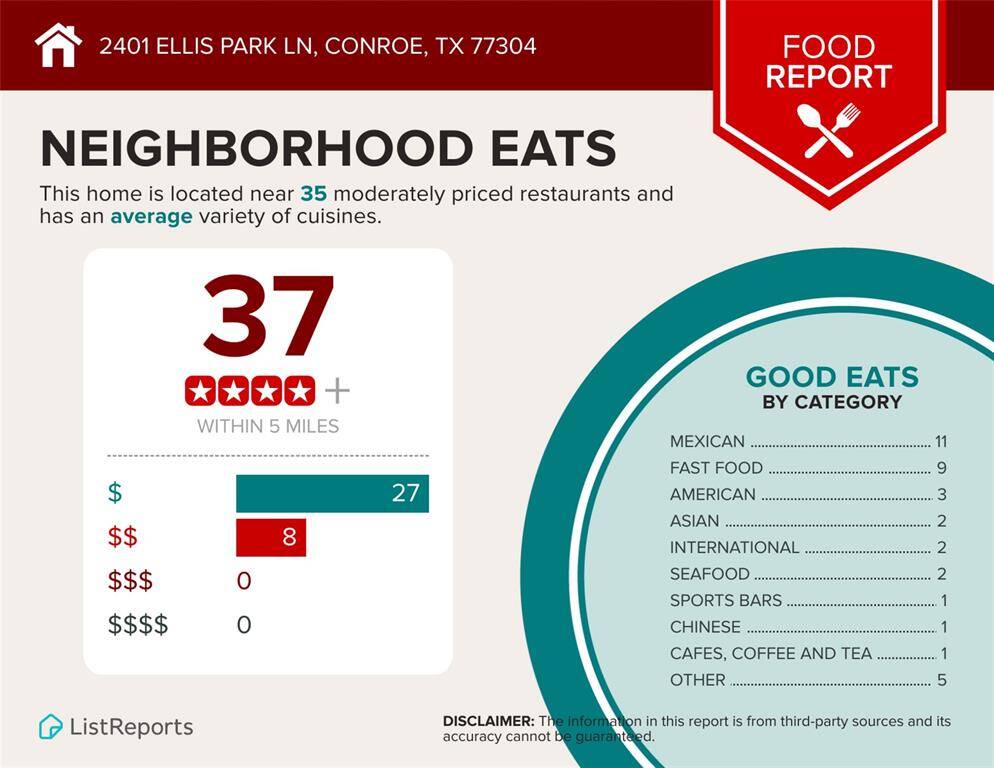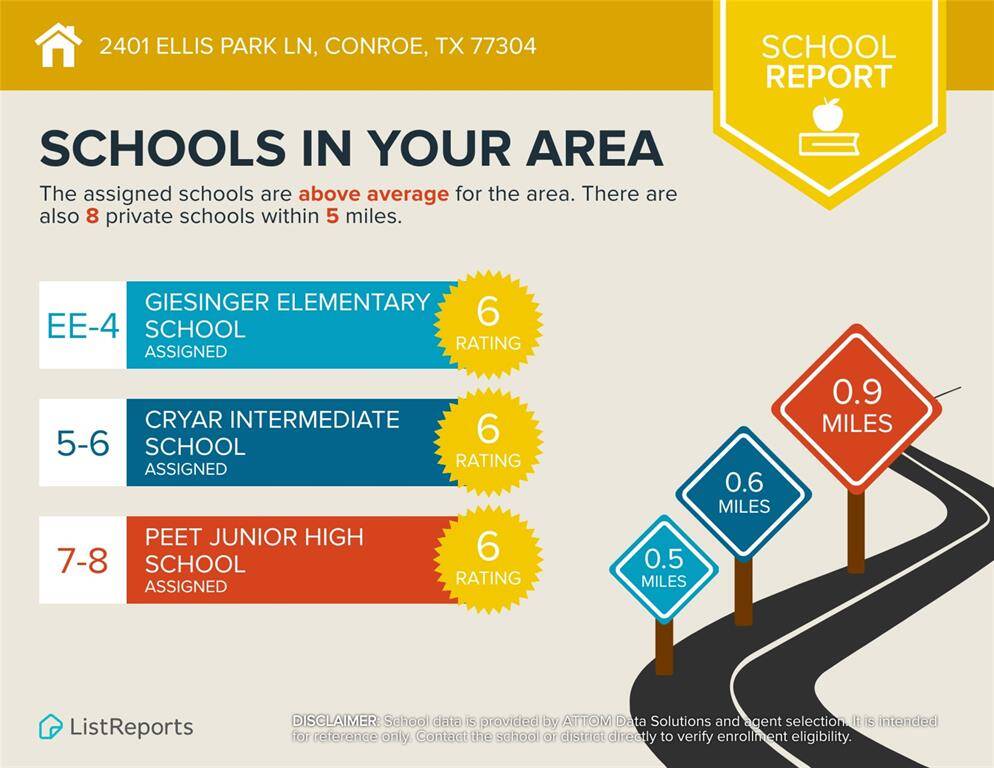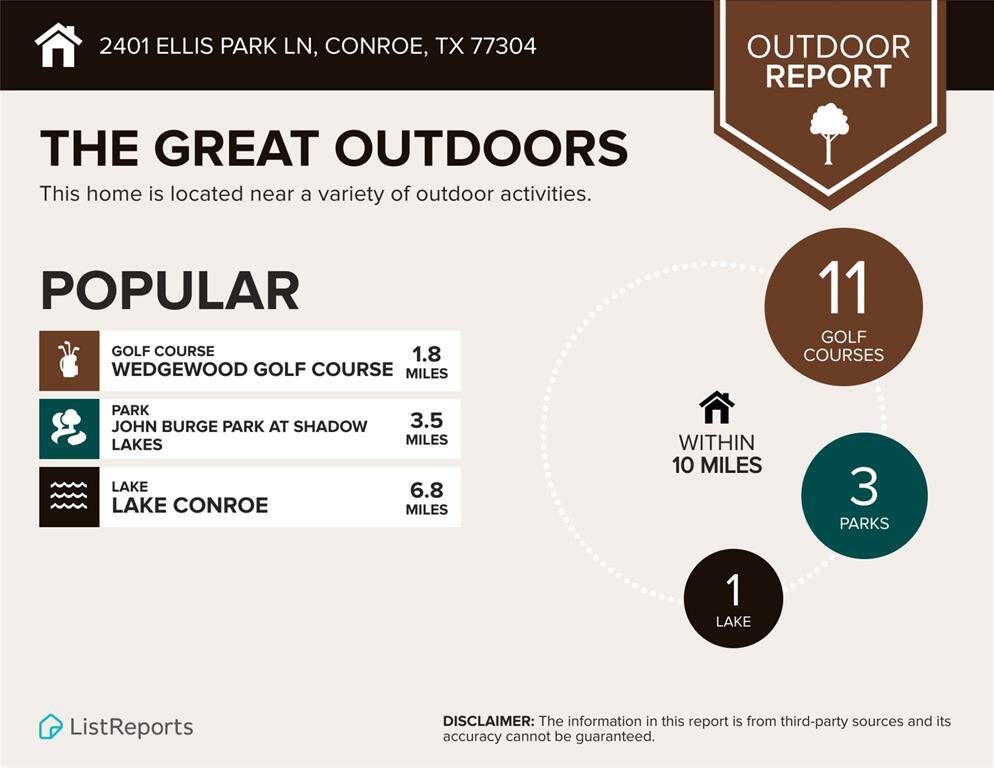2401 Ellis Park Lane, Houston, Texas 77304
$625,000
4 Beds
3 Full / 1 Half Baths
Single-Family
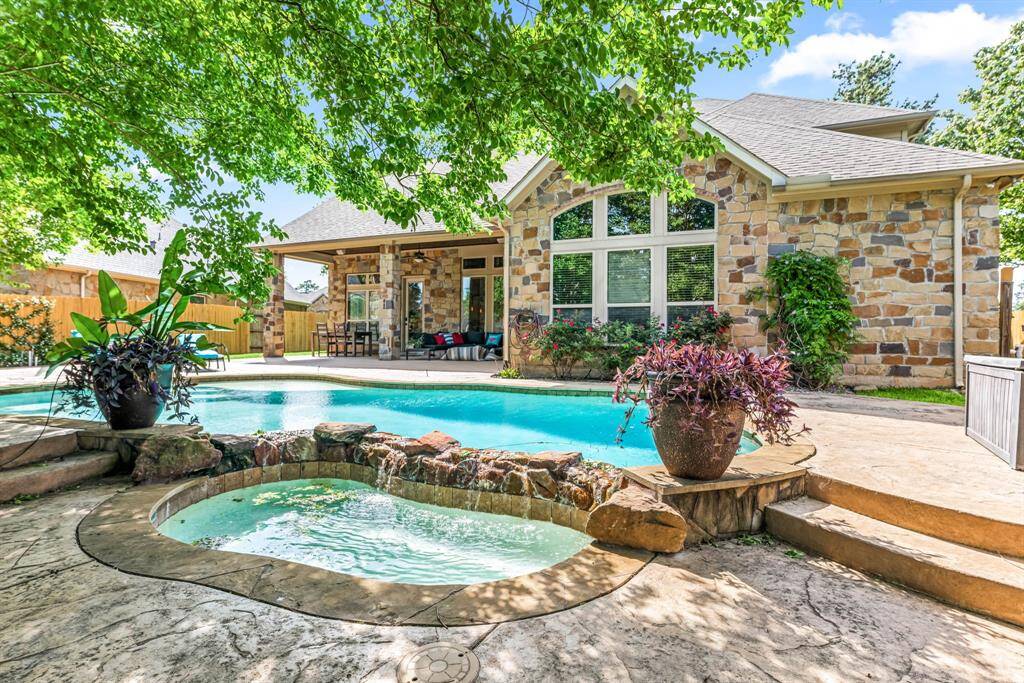

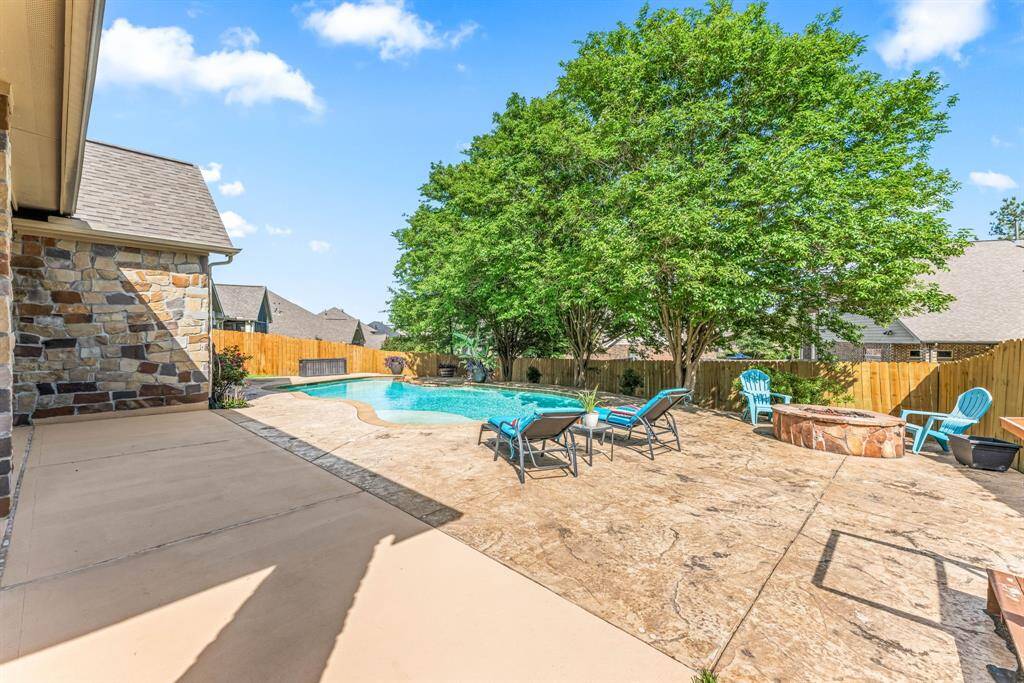
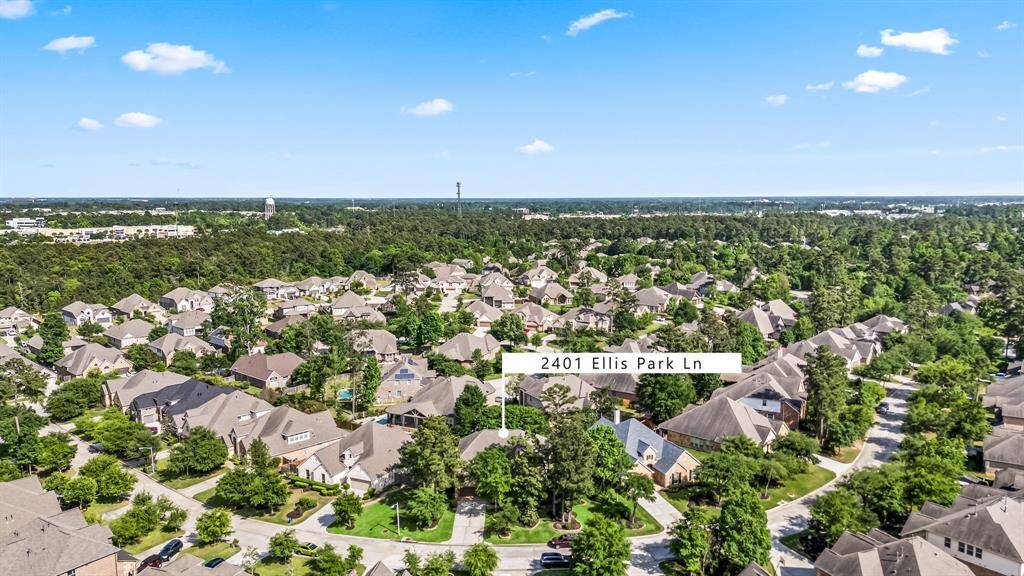
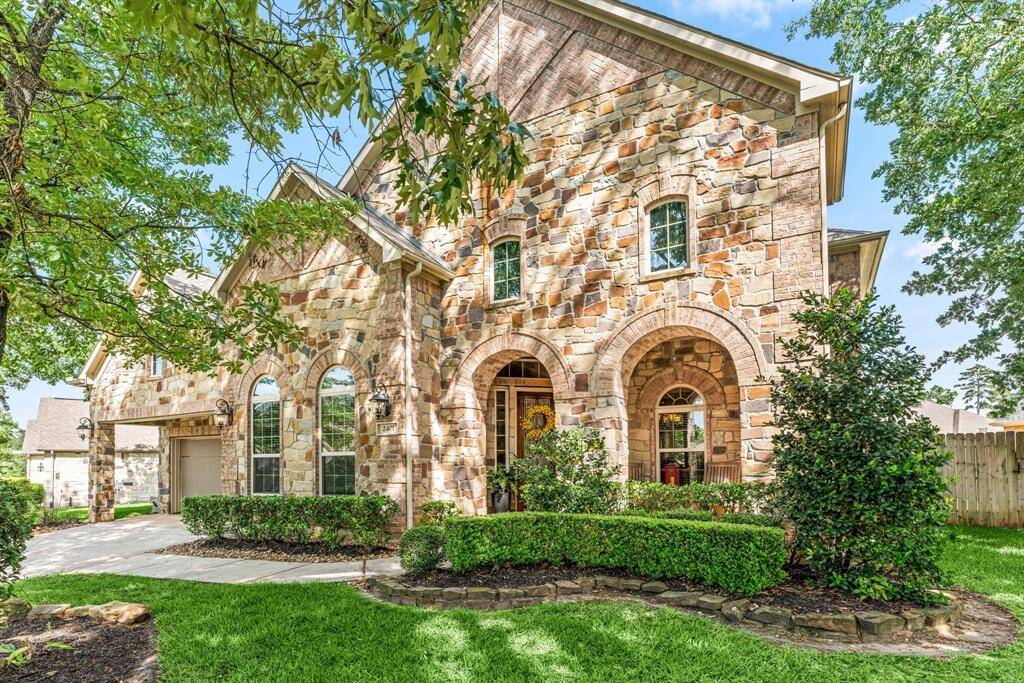
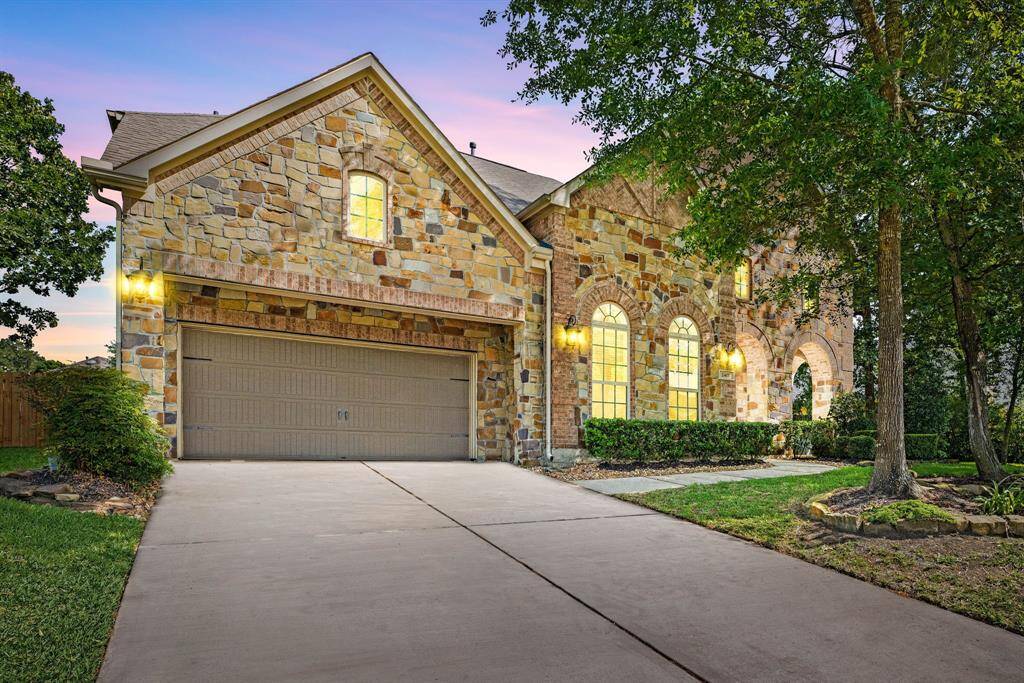
Request More Information
About 2401 Ellis Park Lane
Entertainer’s Luxury Home w/ Pool, Spa, Game Room & Theater! Brimming w/ upgrades, impressive stonework, eave outlets & 3-car tandem garage w/ carport space, epoxy floors & workshop. Inside, towering ceilings, sleek tile floors, keyless entry, sun-filled spaces & speaker wiring flow throughout. The French country kitchen is outfitted w/ high-end granite, pot filler over gas cooktop & designer lighting—opening to a spacious living room w/ custom built-ins, fireplace & grand floor-to-ceiling windows. 1st lvl owner’s retreat delivers dual storage-rich vanities & closets, luxe tub & shower. A French doors study, stylish coffer ceiling dining, & large laundry add daily ease. Upstairs, enjoy an inset workspace, game room & theater behind double doors. Enjoy a lavish covered patio w/ outdoor fan & speakers, roast marshmallows around the built-in firepit, take a dip in the sparkling pool w/ smart controls & safety fence, relax in the heated spa & enjoy quick IH45 access via Aaron Pasternak Dr.
Highlights
2401 Ellis Park Lane
$625,000
Single-Family
3,812 Home Sq Ft
Houston 77304
4 Beds
3 Full / 1 Half Baths
10,785 Lot Sq Ft
General Description
Taxes & Fees
Tax ID
53931300100
Tax Rate
2.3331%
Taxes w/o Exemption/Yr
$13,478 / 2024
Maint Fee
Yes / $842 Annually
Maintenance Includes
Clubhouse, Grounds, Other, Recreational Facilities
Room/Lot Size
Living
23x18
Dining
15x11
Kitchen
18x14
Breakfast
11x10
Interior Features
Fireplace
1
Floors
Carpet, Tile, Wood
Heating
Central Gas
Cooling
Central Electric
Connections
Electric Dryer Connections, Gas Dryer Connections, Washer Connections
Bedrooms
1 Bedroom Up, Primary Bed - 1st Floor
Dishwasher
Yes
Range
Yes
Disposal
Yes
Microwave
Yes
Oven
Electric Oven
Energy Feature
Attic Fan, Attic Vents, Ceiling Fans, Digital Program Thermostat, Energy Star Appliances, Energy Star/CFL/LED Lights, High-Efficiency HVAC, Insulated/Low-E windows
Interior
Alarm System - Owned, Fire/Smoke Alarm, Formal Entry/Foyer, High Ceiling, Window Coverings
Loft
Maybe
Exterior Features
Foundation
Slab
Roof
Composition
Exterior Type
Brick, Stone
Water Sewer
Public Sewer, Water District
Exterior
Back Yard, Back Yard Fenced, Covered Patio/Deck, Fully Fenced, Outdoor Fireplace, Patio/Deck, Porch, Spa/Hot Tub
Private Pool
Yes
Area Pool
Maybe
Lot Description
Cleared, Subdivision Lot
New Construction
No
Listing Firm
Schools (CONROE - 11 - Conroe)
| Name | Grade | Great School Ranking |
|---|---|---|
| Giesinger Elem | Elementary | 7 of 10 |
| Peet Jr High | Middle | 5 of 10 |
| Conroe High | High | 4 of 10 |
School information is generated by the most current available data we have. However, as school boundary maps can change, and schools can get too crowded (whereby students zoned to a school may not be able to attend in a given year if they are not registered in time), you need to independently verify and confirm enrollment and all related information directly with the school.

