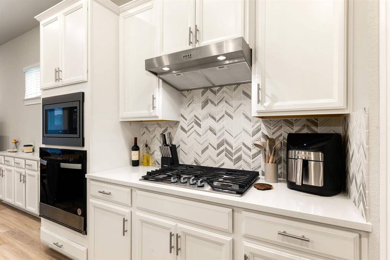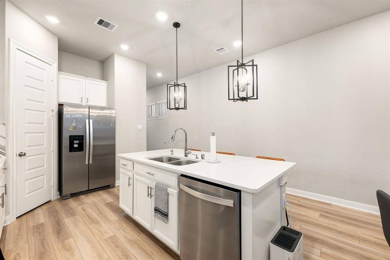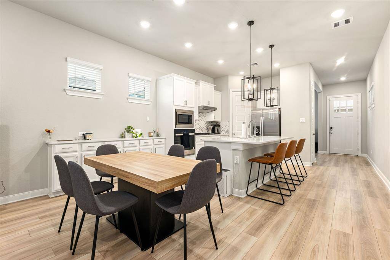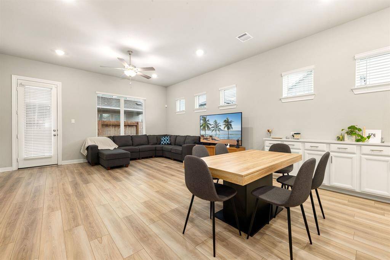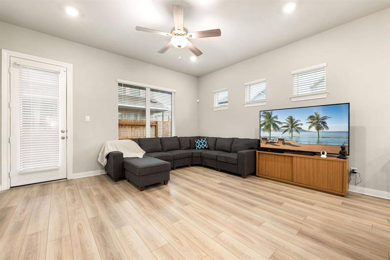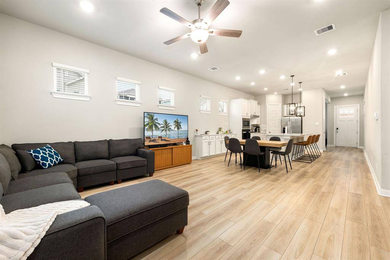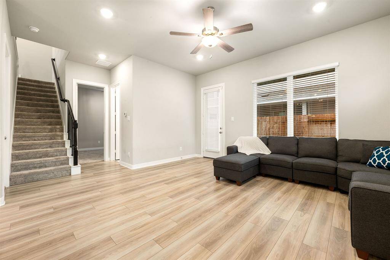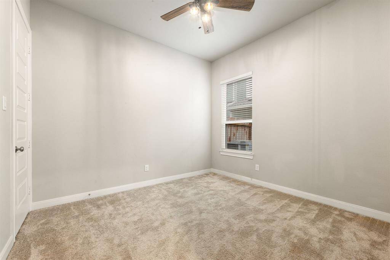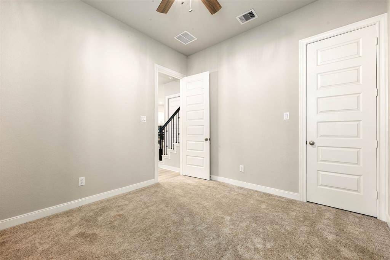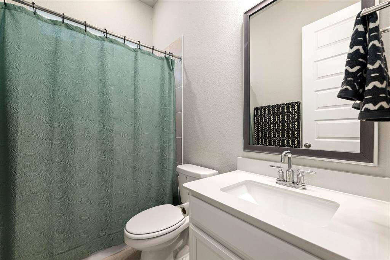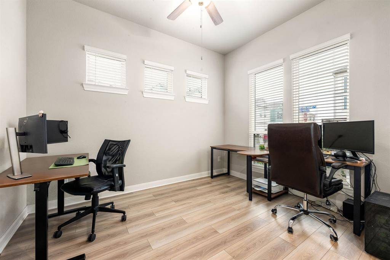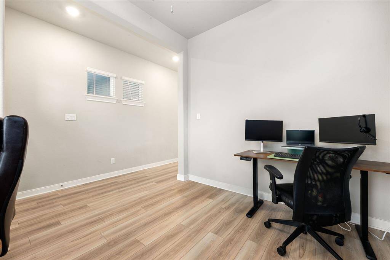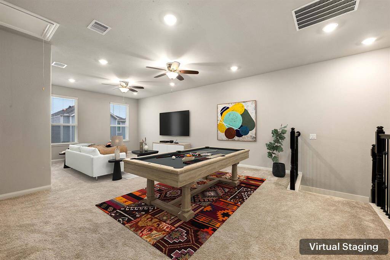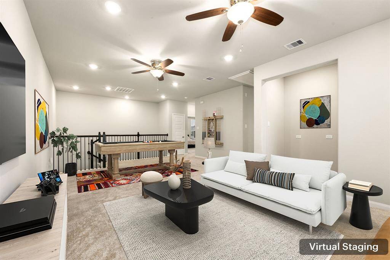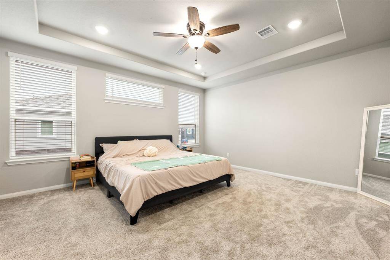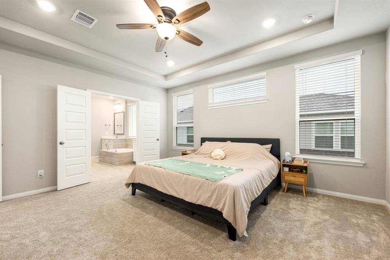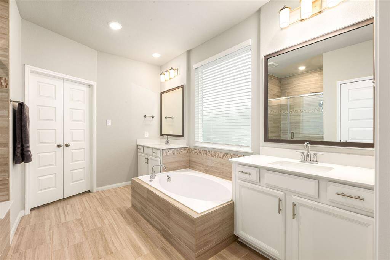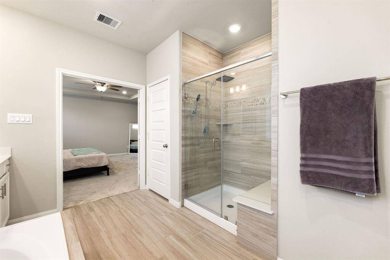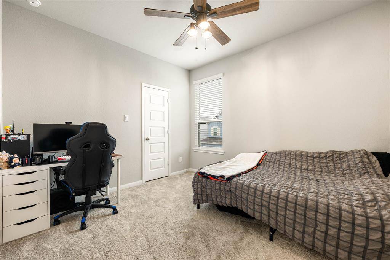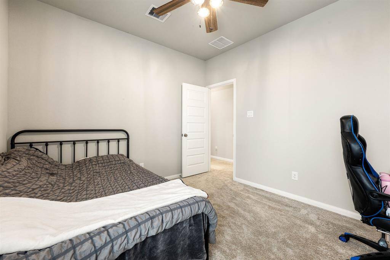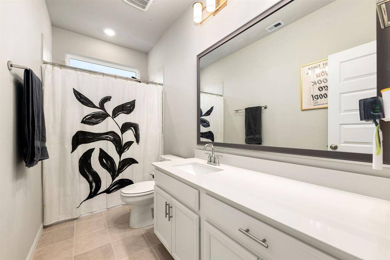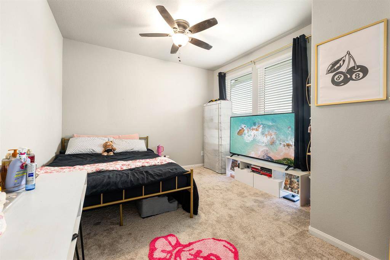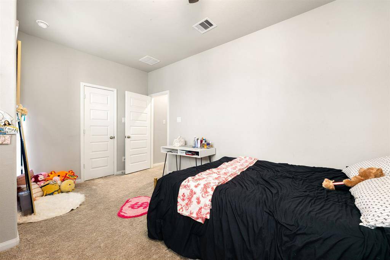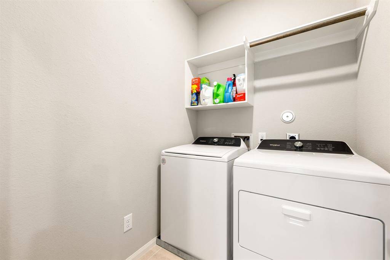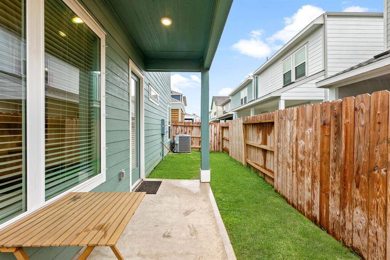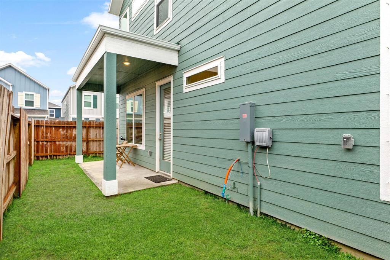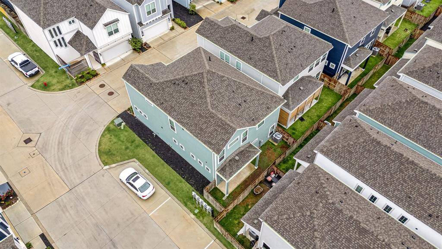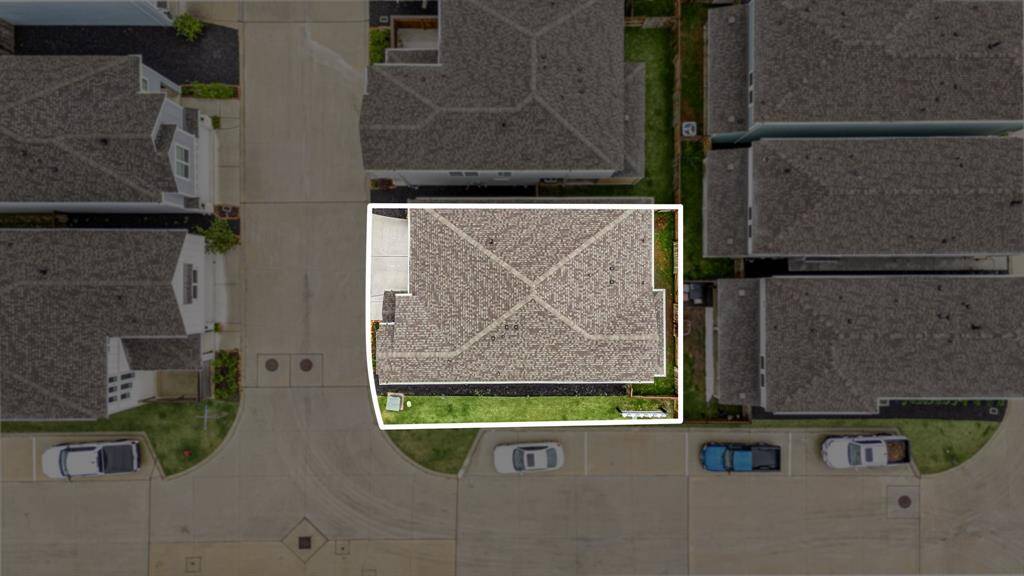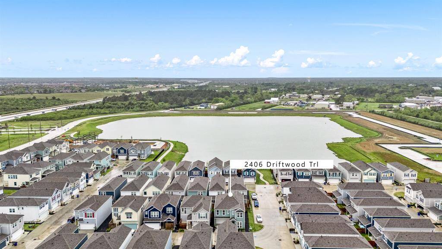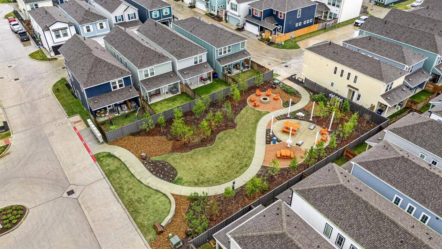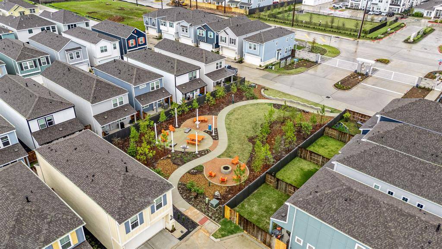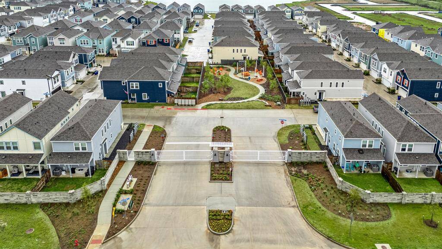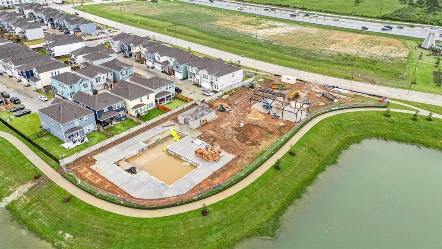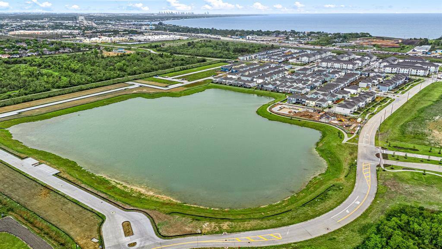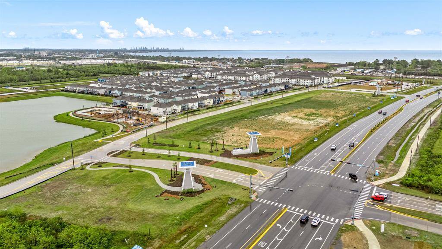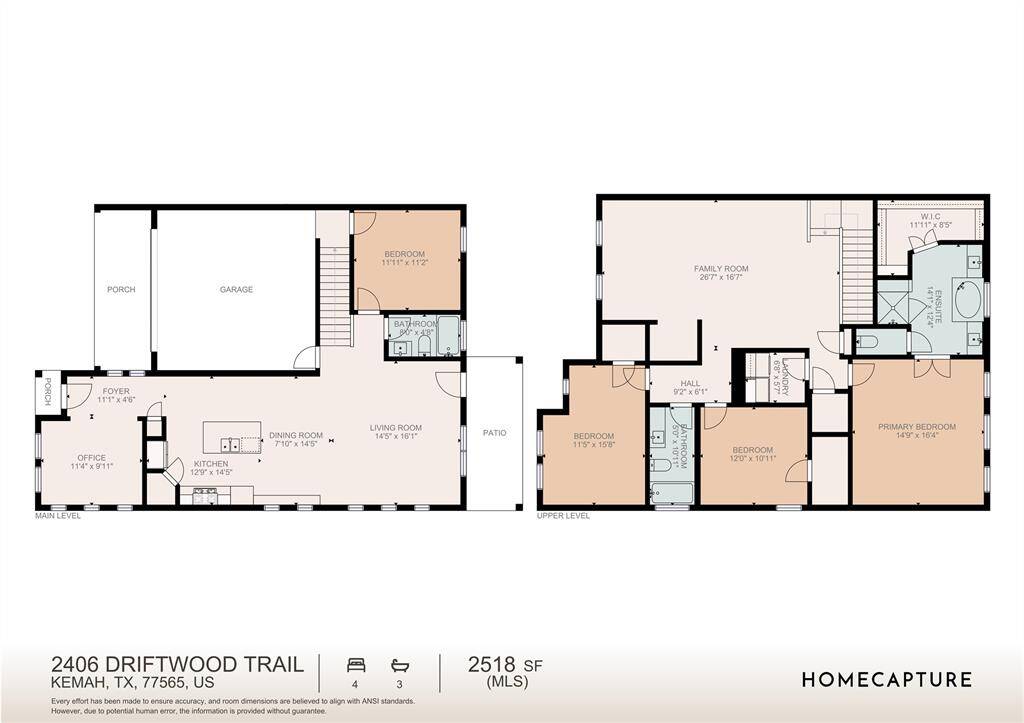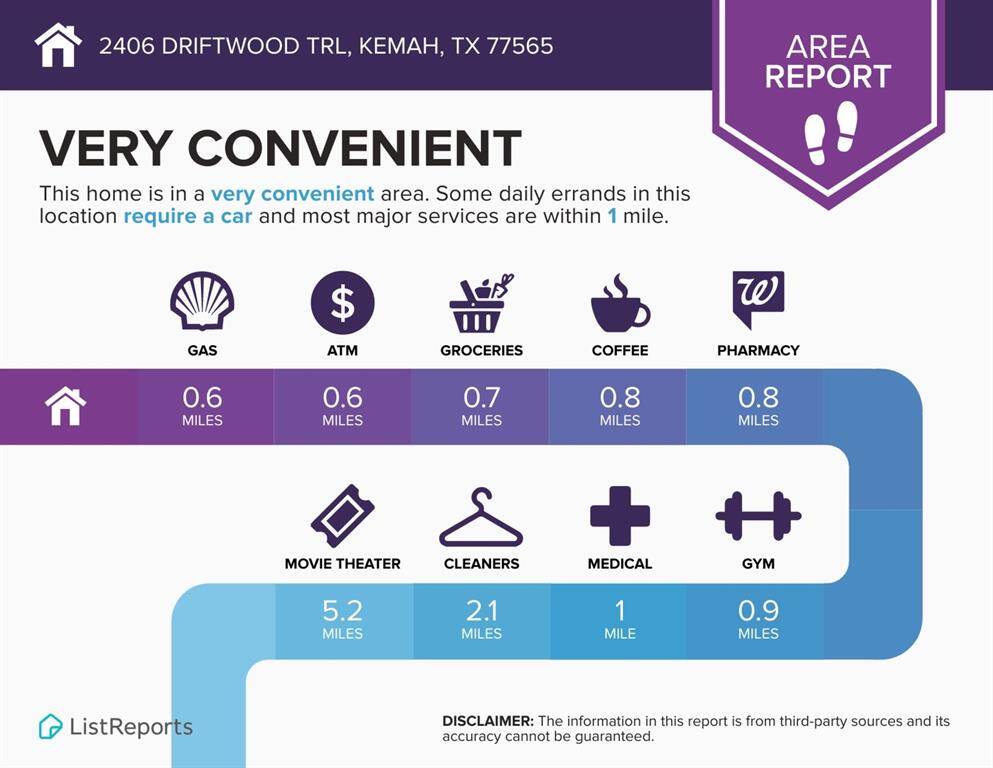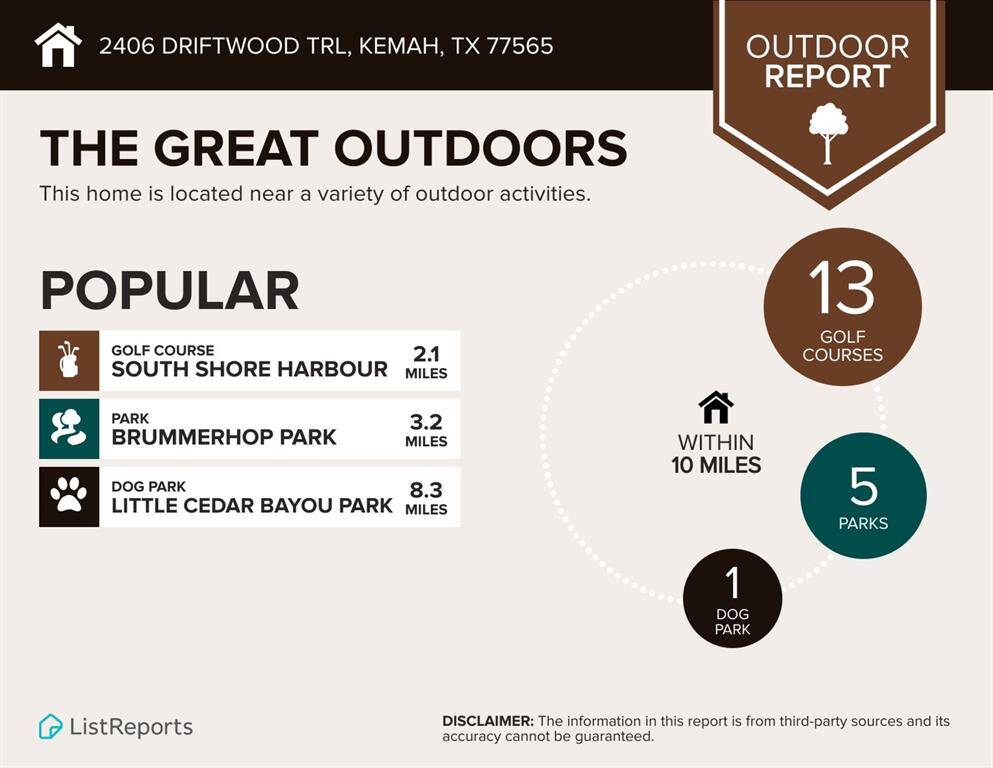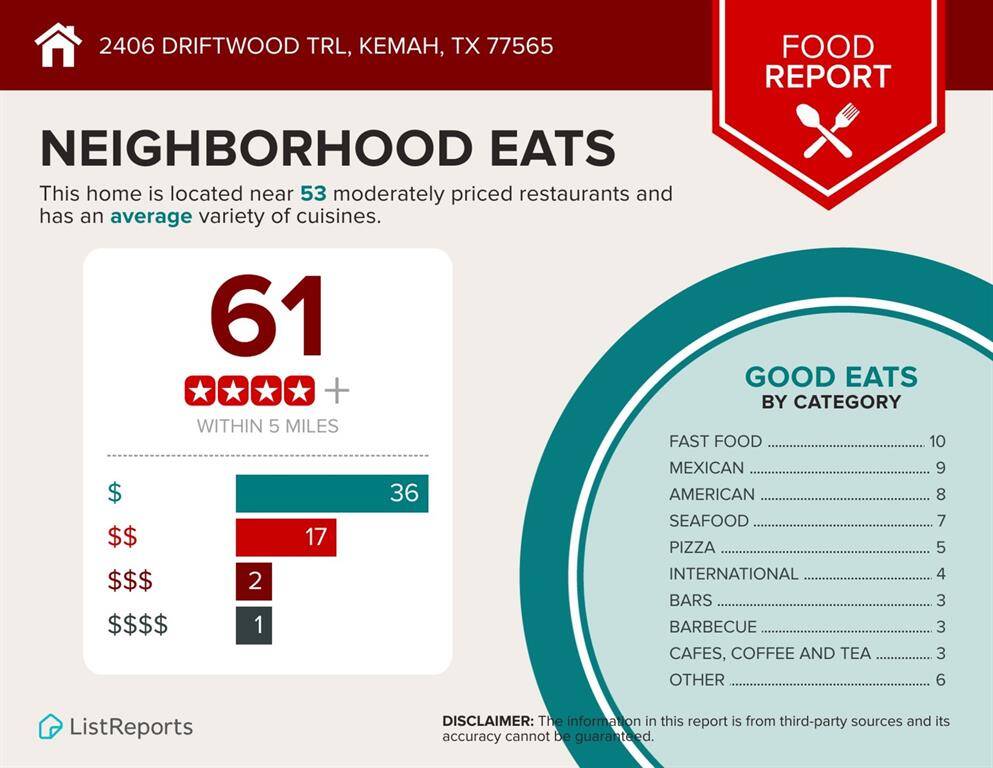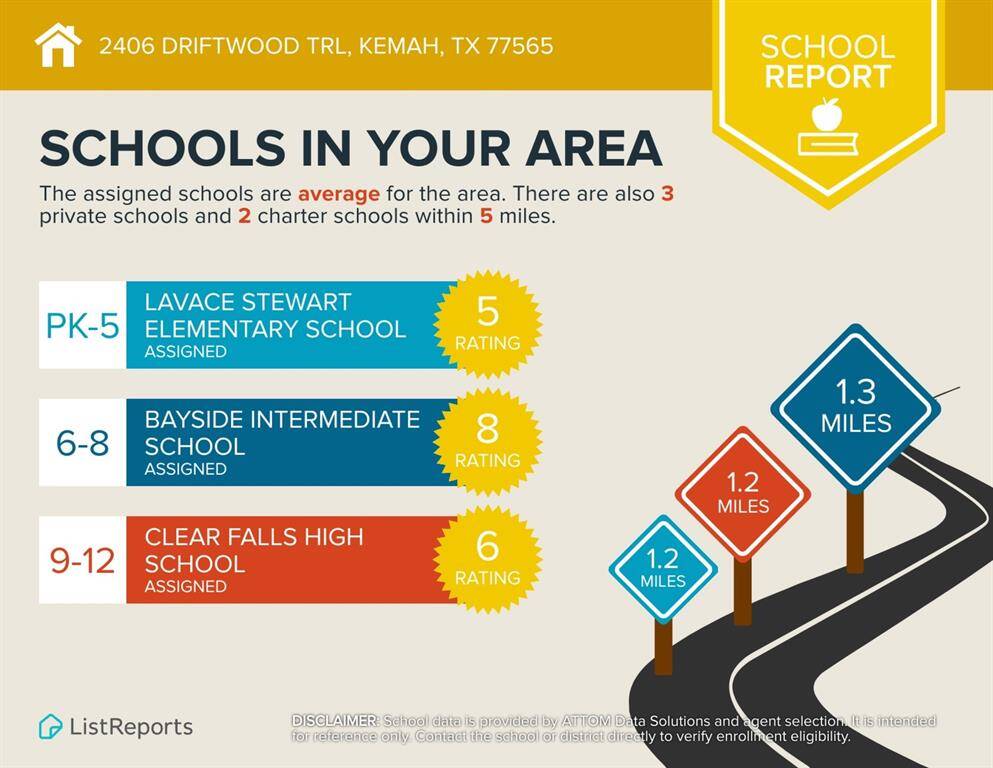2406 Driftwood Trail, Houston, Texas 77565
$385,000
4 Beds
3 Full Baths
Single-Family
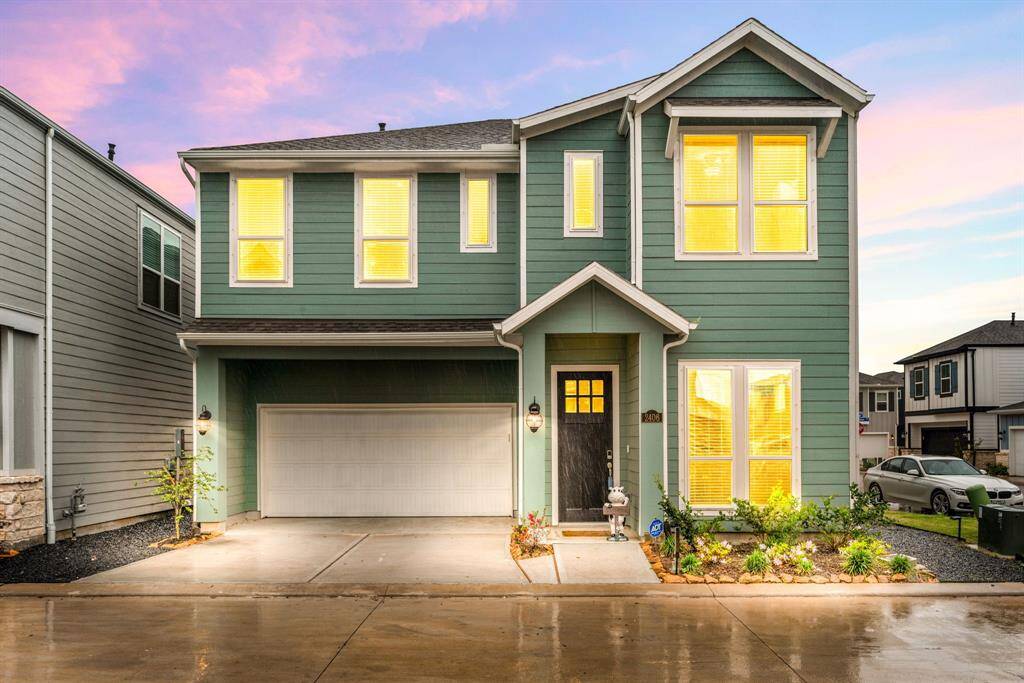

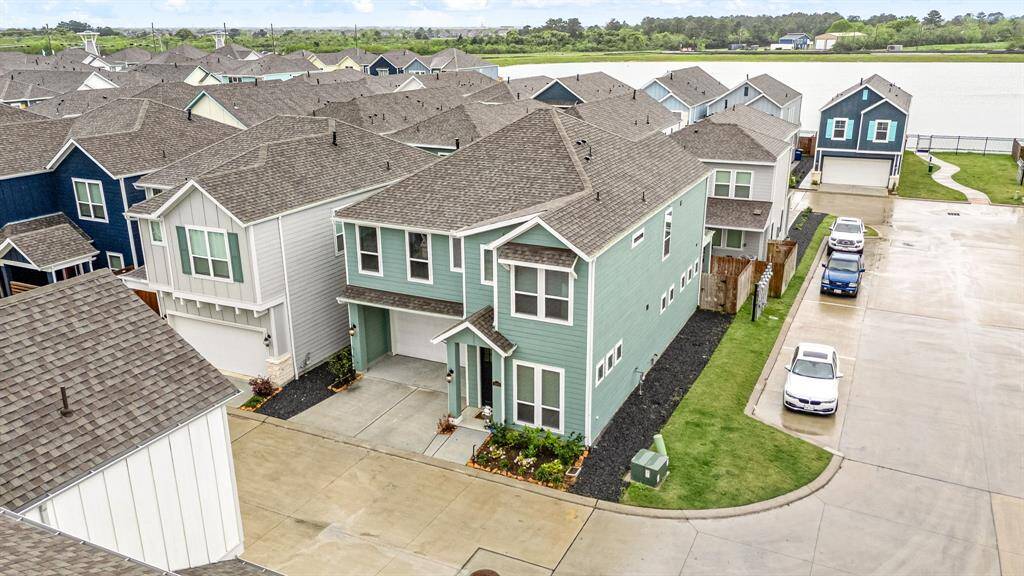
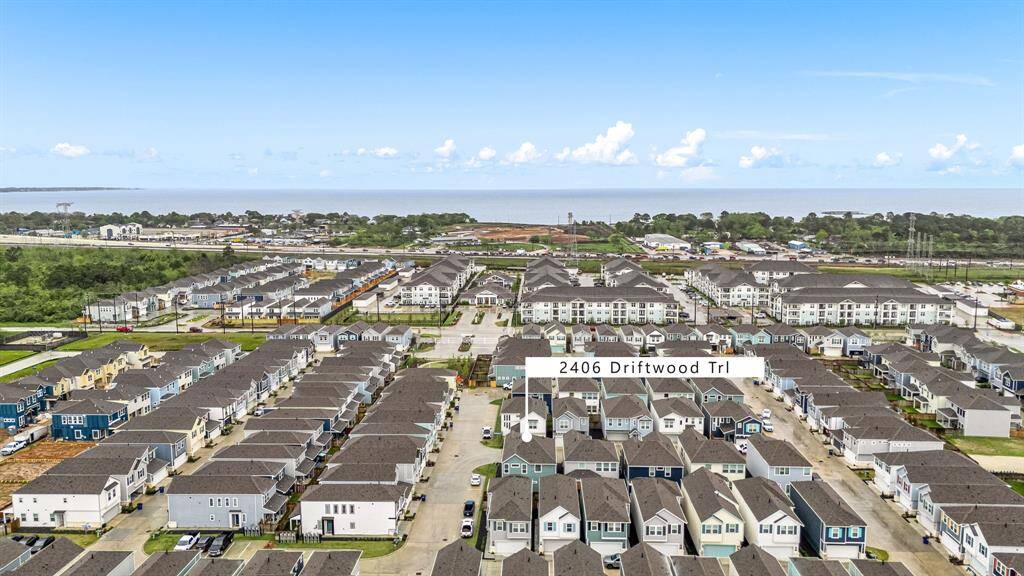
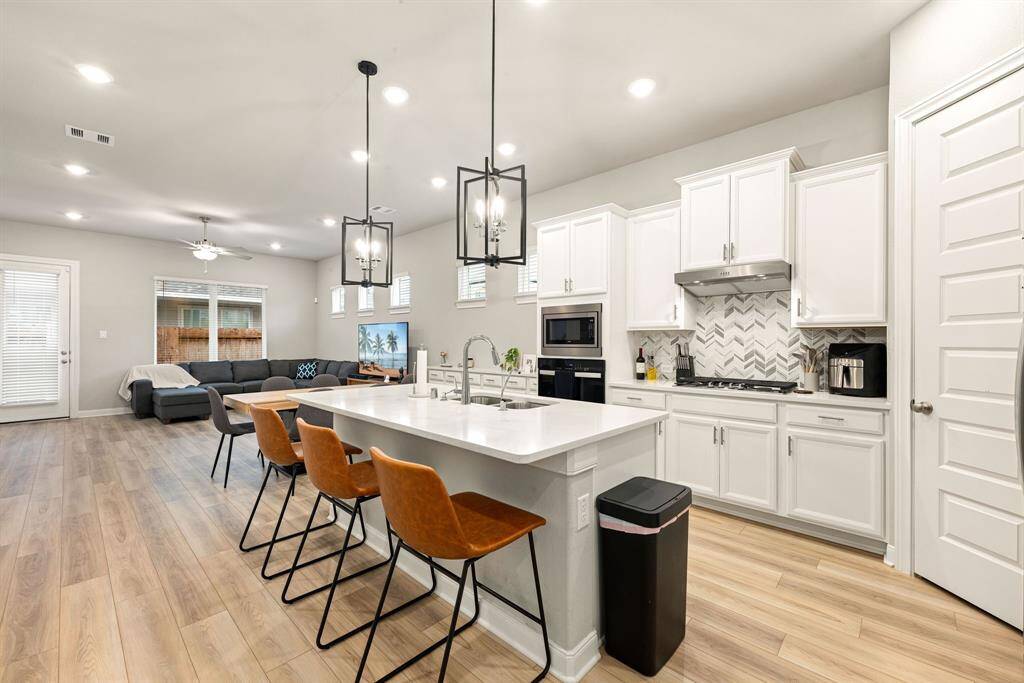
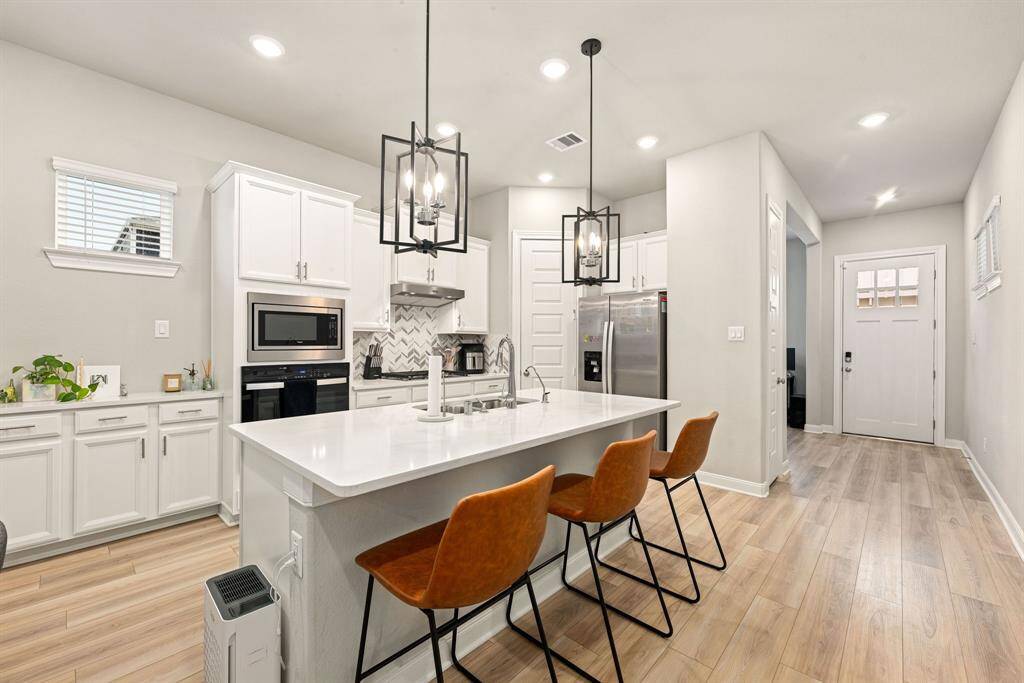
Request More Information
About 2406 Driftwood Trail
Modern & Energy-Efficient 2023 Meritage Smart Home in Gated Community! Enjoy a large corner lot & one of the few homes featuring a carport! This smart home comes equipped w/ a digital thermostat, doorbell camera & alarm system. Designed for efficiency, it boasts a HERS energy rating & a tankless water heater. Step inside to a bright, open layout w/ vinyl plank flooring & tons of natural light. The spacious family room flows into an expansive kitchen w/ a center island, SS appliances & ample storage. First-floor guest suite & flex space (dining/office). Upstairs, unwind in the large primary suite w/ dual vanities, separate tub/shower, large game room & 2 more bedrooms w/ a shared bath. Enjoy a fenced backyard, covered patio & upgrades including gutters, blinds & ceiling fans. *Fridge, washer & dryer negotiable*. Close to pond trails, a pocket park w/ firepit & BBQ, & a 57-acre nature park. Community pool being built!
Highlights
2406 Driftwood Trail
$385,000
Single-Family
2,522 Home Sq Ft
Houston 77565
4 Beds
3 Full Baths
2,640 Lot Sq Ft
General Description
Taxes & Fees
Tax ID
439901010129000
Tax Rate
2.6836%
Taxes w/o Exemption/Yr
$10,229 / 2024
Maint Fee
Yes / $935 Annually
Room/Lot Size
Living
16x15
Dining
15x8
Kitchen
15x13
Interior Features
Fireplace
No
Floors
Tile, Vinyl Plank
Heating
Central Electric, Heat Pump, Zoned
Cooling
Central Electric, Zoned
Bedrooms
1 Bedroom Down, Not Primary BR, 1 Bedroom Up, 2 Primary Bedrooms, Primary Bed - 2nd Floor
Dishwasher
Yes
Range
Yes
Disposal
Yes
Microwave
Yes
Oven
Gas Oven
Energy Feature
Ceiling Fans, Digital Program Thermostat, Energy Star Appliances, Energy Star/CFL/LED Lights, High-Efficiency HVAC, Insulated Doors, Insulated/Low-E windows, Insulation - Spray-Foam, Other Energy Features, Tankless/On-Demand H2O Heater
Interior
Alarm System - Owned, Fire/Smoke Alarm, High Ceiling, Window Coverings
Loft
Maybe
Exterior Features
Foundation
Slab
Roof
Composition
Exterior Type
Cement Board
Water Sewer
Public Sewer, Public Water, Water District
Exterior
Back Yard, Back Yard Fenced, Controlled Subdivision Access, Covered Patio/Deck, Exterior Gas Connection
Private Pool
No
Area Pool
Maybe
Lot Description
Corner, Patio Lot
New Construction
No
Front Door
East, North
Listing Firm
Schools (CLEARC - 9 - Clear Creek)
| Name | Grade | Great School Ranking |
|---|---|---|
| Stewart Elem (Clear Creek) | Elementary | 4 of 10 |
| Bayside Intermediate | Middle | 6 of 10 |
| Clear Falls High | High | 6 of 10 |
School information is generated by the most current available data we have. However, as school boundary maps can change, and schools can get too crowded (whereby students zoned to a school may not be able to attend in a given year if they are not registered in time), you need to independently verify and confirm enrollment and all related information directly with the school.

