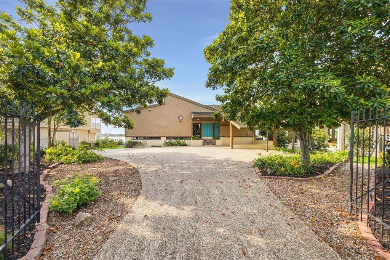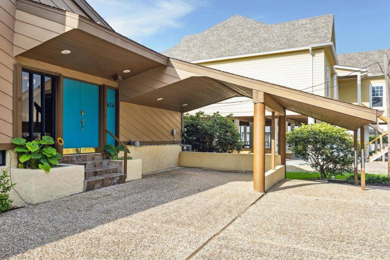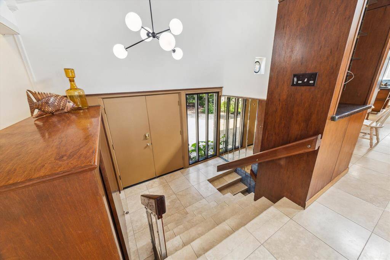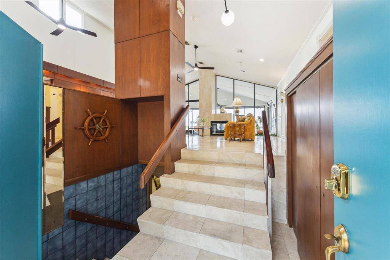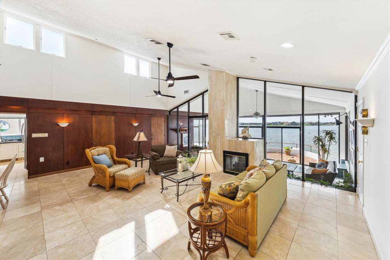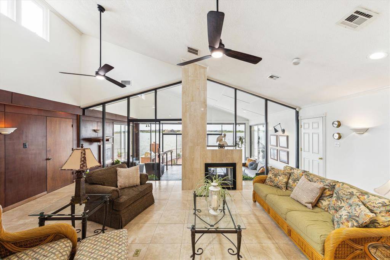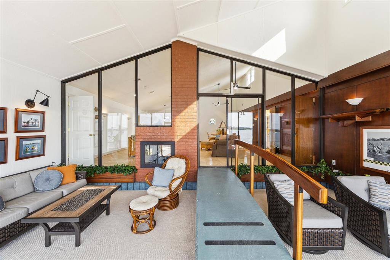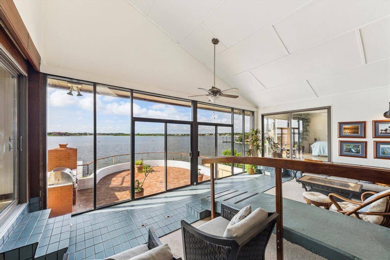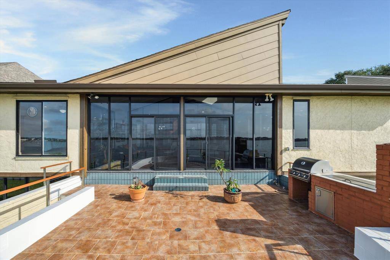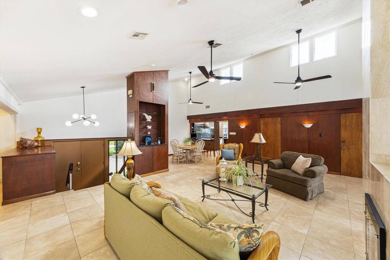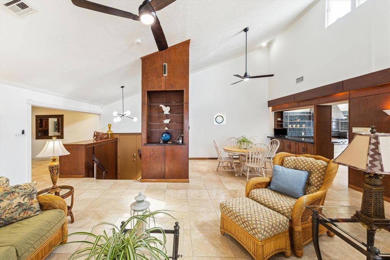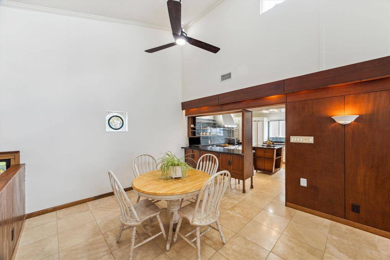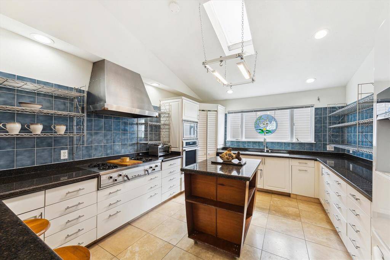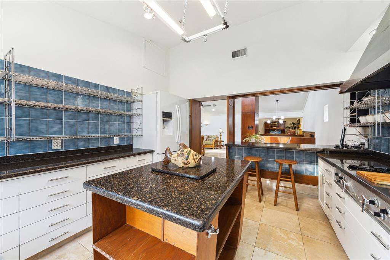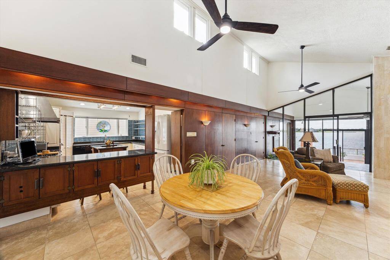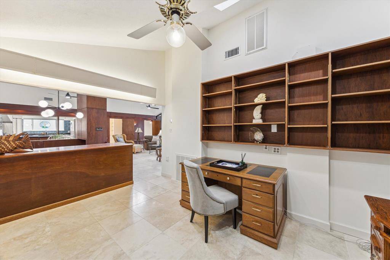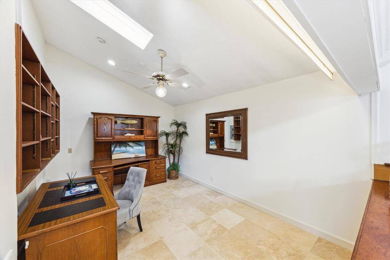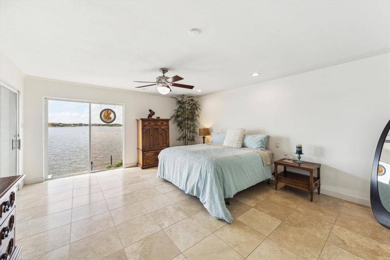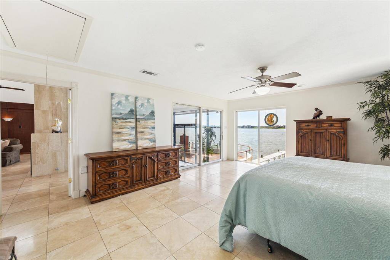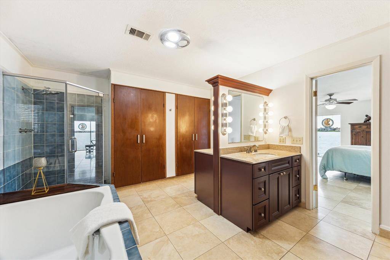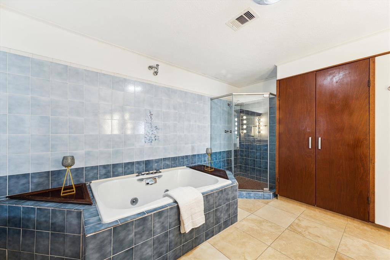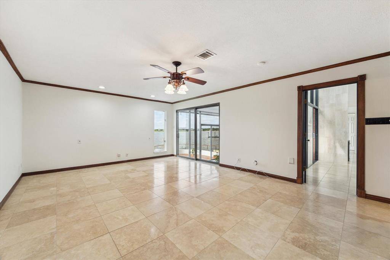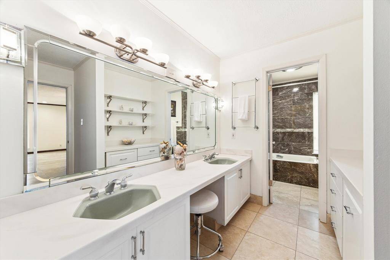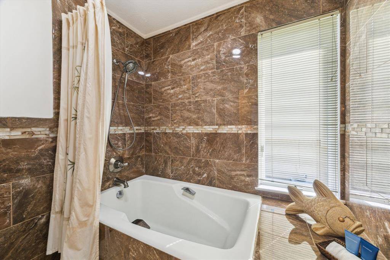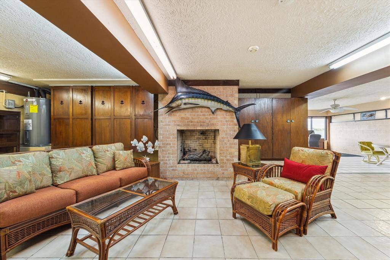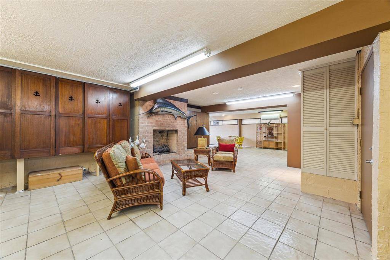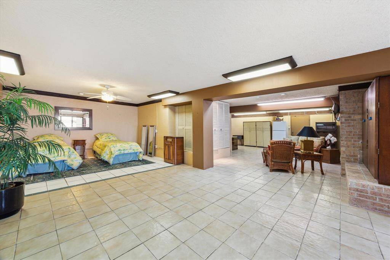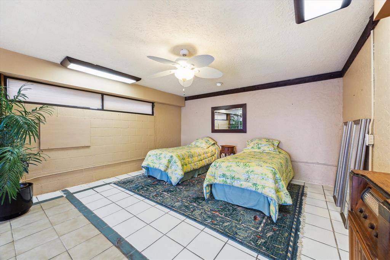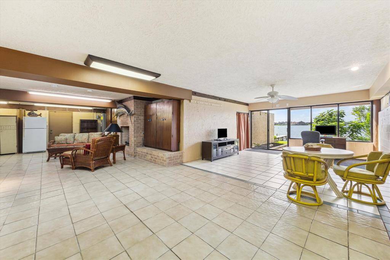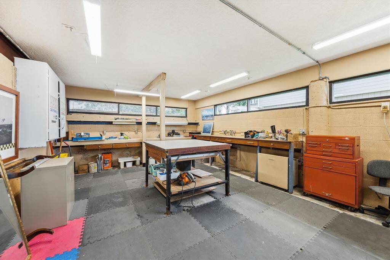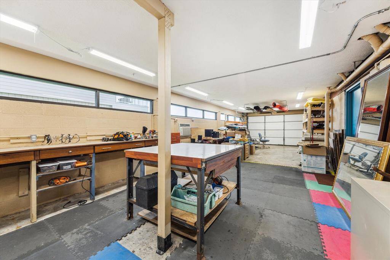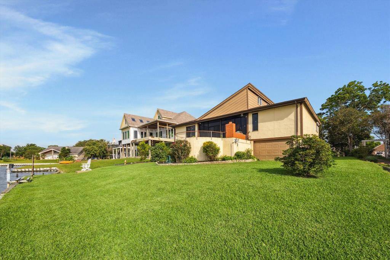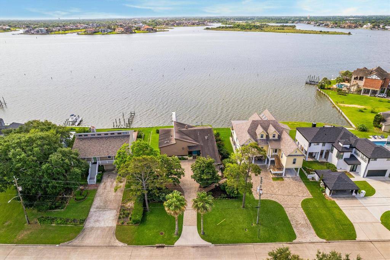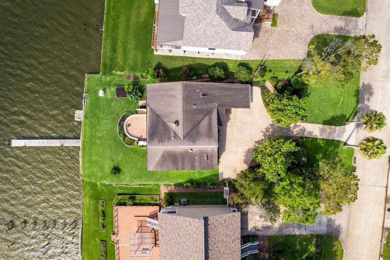2414 Baycrest Drive, Houston, Texas 77058
$900,000
3 Beds
2 Full / 1 Half Baths
Single-Family
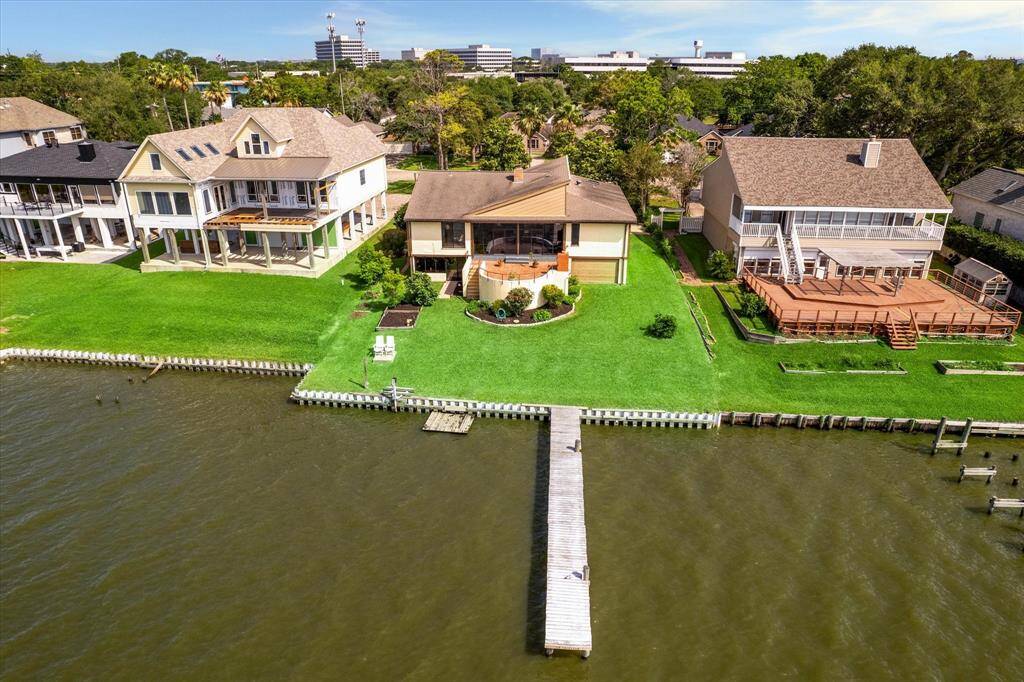

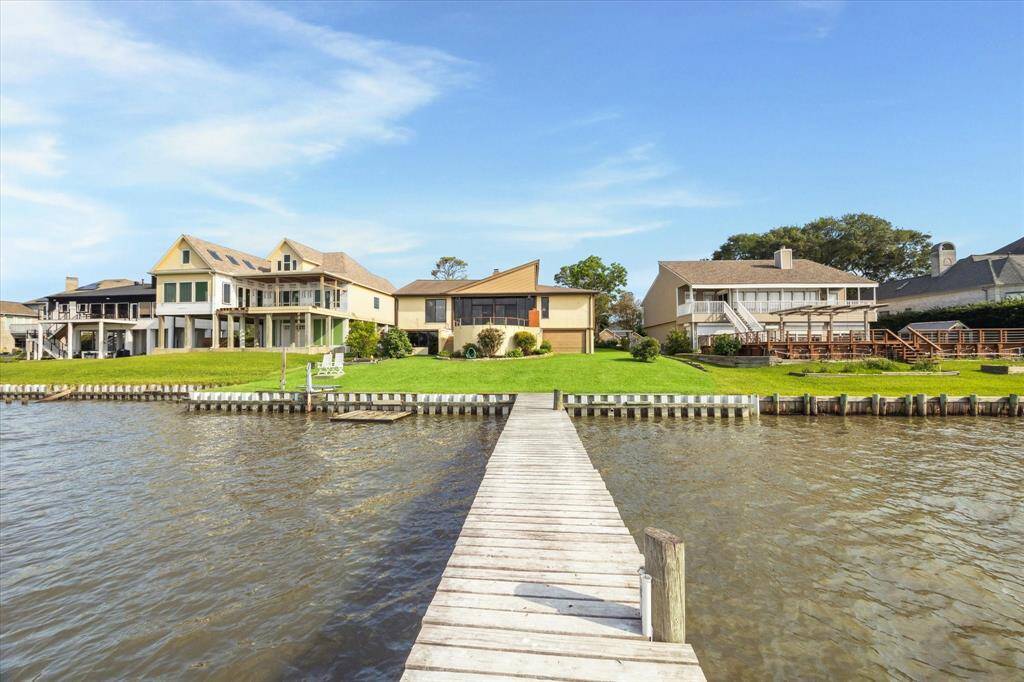
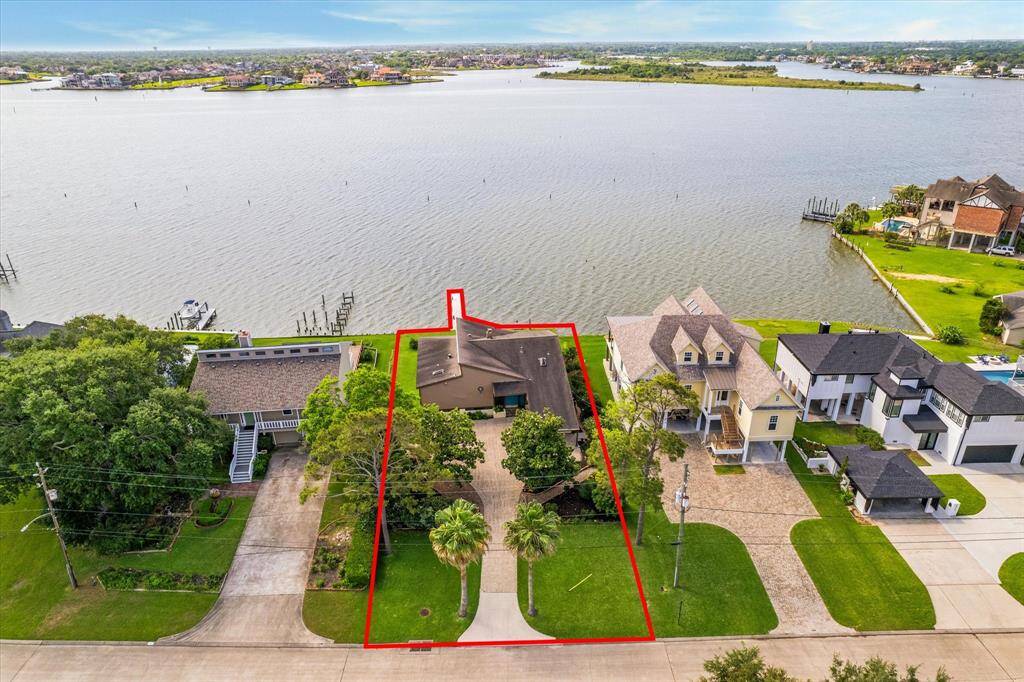
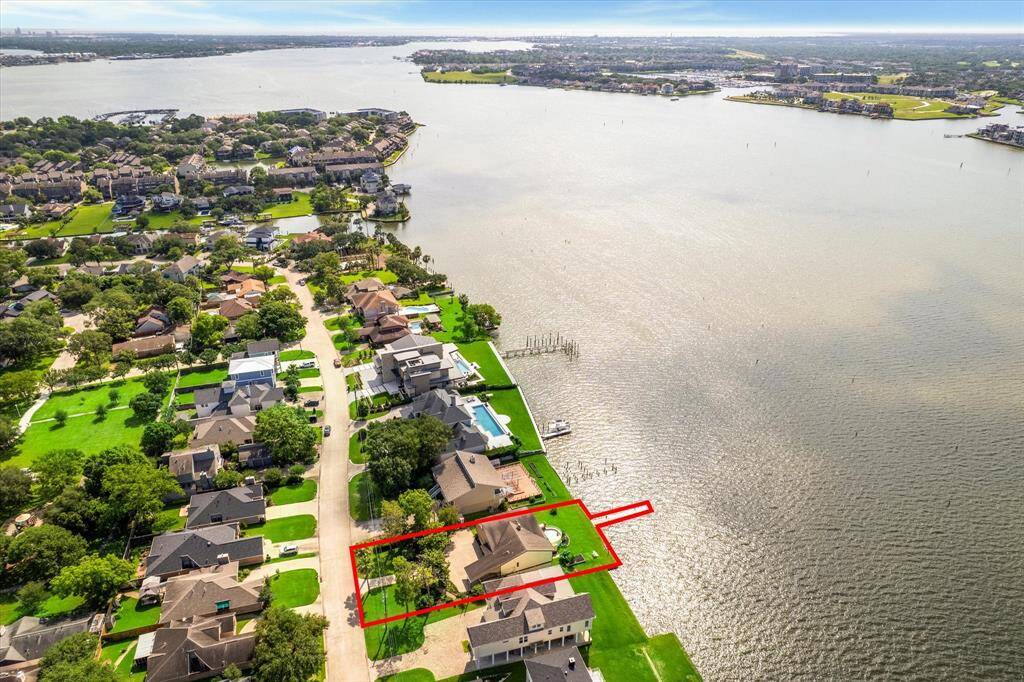
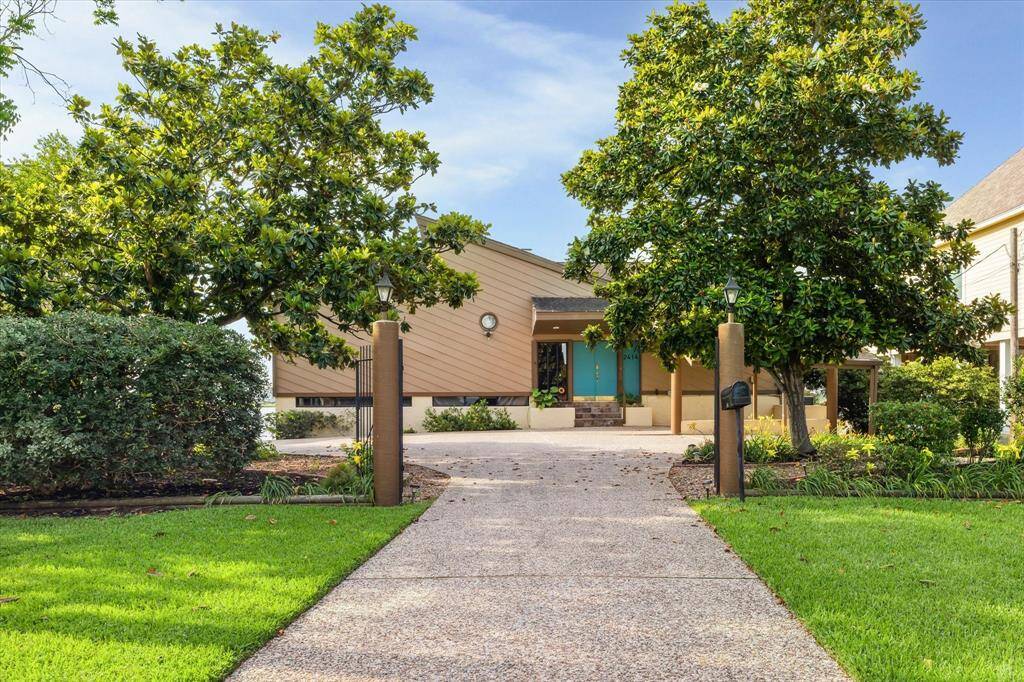
Request More Information
About 2414 Baycrest Drive
CUSTOM, 2 OWNER HOME ON CLEAR LAKE OFFERS A CAPTIVATING HISTORY AND NAUTICAL DESIGN INSPIRATIONS THROUGHOUT. OUTSIDE, YOU'RE GREETED WITH DRIVEWAY GATES OPENING TO A MOTORCOURT & 2 CAR PORTE COCHERE WITH EV CHARGING. STEP INSIDE TO THE GRAND DEN W/ TRAVERTINE TILE FLOORS, DOUBLE SIDED FIREPLACE, VAULTED CEILINGS & FLOOR TO CEILING WINDOWS OVERLOOKING THE LAKE. THE INTERIOR ALSO FEATURES AN OFFICE WITH VAULTED CEILING, ISLAND KITCHEN W/ OPEN SHELVING, DINING ROOM, SUNROOM W/ DOUBLE SIDED FIREPLACE & PANORAMIC LAKE VIEWS, & 2 OVERSIZED PRIMARY ROOMS W/ SITTING AREAS & EN-SUITE BATHS. THE FIRST LEVEL FEATURESA HUGE GAMEROOM WITH FIREPLACE, 3RD BEDROOM & FLEX SPACE. GUESTS WILL REALLY BE ENVIOUS OF THE 42 X 14 AIR-CONDITIONED WORKSHOP THAT OPENS TO THE BACKYARD & LAKE! THE EXPANSIVE PATIO WITH OUTDOOR KITCHEN FEELS LIKE THE BOW OF A BOAT WITH TEAK HANDRAILS THAT OVERLOOK YOUR OWN PRIVATE FISHING PIER WITH JET SKI LIFT! ADDT'L FEATURES INCL 2X6 EXTERIOR WALLS & VINYL BULKHEAD.
Highlights
2414 Baycrest Drive
$900,000
Single-Family
3,229 Home Sq Ft
Houston 77058
3 Beds
2 Full / 1 Half Baths
14,240 Lot Sq Ft
General Description
Taxes & Fees
Tax ID
091-216-000-0007
Tax Rate
2.2482%
Taxes w/o Exemption/Yr
$16,308 / 2024
Maint Fee
Yes / $100 Annually
Maintenance Includes
Recreational Facilities
Room/Lot Size
Dining
11x10
Kitchen
15x12
1st Bed
19x15
2nd Bed
20x15
3rd Bed
15x14
Interior Features
Fireplace
2
Floors
Tile, Travertine
Countertop
Granite
Heating
Central Gas
Cooling
Central Electric, Window Units
Connections
Electric Dryer Connections, Gas Dryer Connections, Washer Connections
Bedrooms
1 Bedroom Down, Not Primary BR, 1 Bedroom Up, 2 Primary Bedrooms, Primary Bed - 2nd Floor
Dishwasher
Yes
Range
Yes
Disposal
Yes
Microwave
Yes
Oven
Single Oven
Energy Feature
Attic Vents, Ceiling Fans, Insulation - Blown Cellulose
Interior
Balcony, Crown Molding, Fire/Smoke Alarm, Formal Entry/Foyer, High Ceiling, Steel Beams, Window Coverings
Loft
Maybe
Exterior Features
Foundation
Slab
Roof
Composition
Exterior Type
Brick, Cement Board, Wood
Water Sewer
Public Sewer, Public Water
Exterior
Back Green Space, Back Yard, Covered Patio/Deck, Outdoor Kitchen, Patio/Deck, Sprinkler System, Subdivision Tennis Court, Workshop
Private Pool
No
Area Pool
Yes
Access
Driveway Gate
Lot Description
Subdivision Lot, Waterfront, Water View
New Construction
No
Listing Firm
Schools (CLEARC - 9 - Clear Creek)
| Name | Grade | Great School Ranking |
|---|---|---|
| Robinson Elem (Clear Creek) | Elementary | 7 of 10 |
| Space Center Intermediate | Middle | 4 of 10 |
| Clear Creek High | High | 5 of 10 |
School information is generated by the most current available data we have. However, as school boundary maps can change, and schools can get too crowded (whereby students zoned to a school may not be able to attend in a given year if they are not registered in time), you need to independently verify and confirm enrollment and all related information directly with the school.

