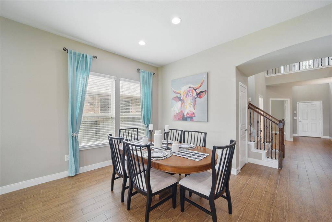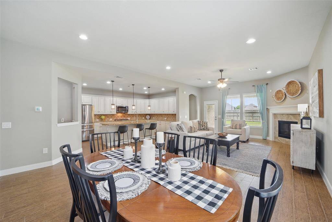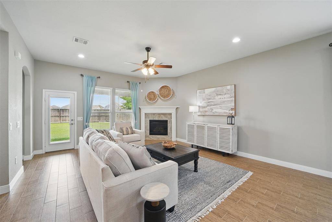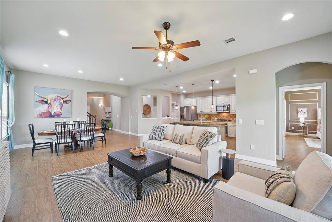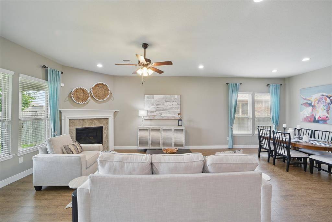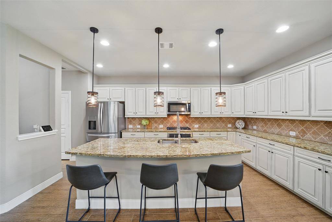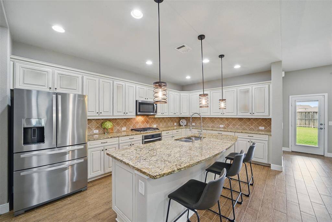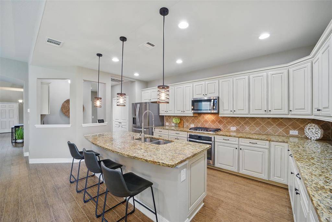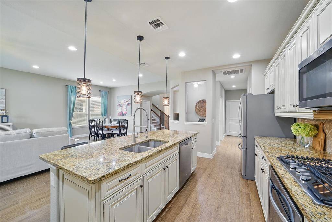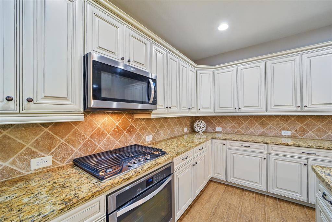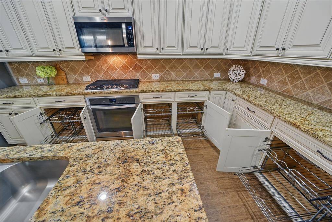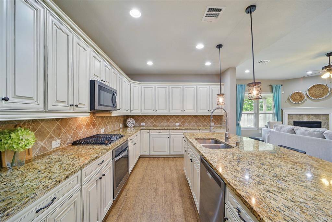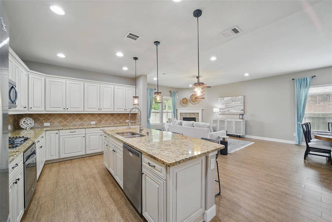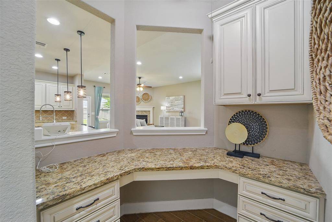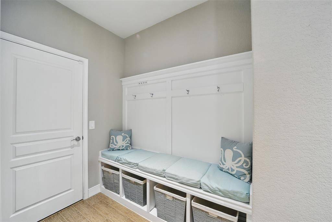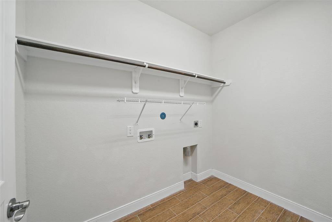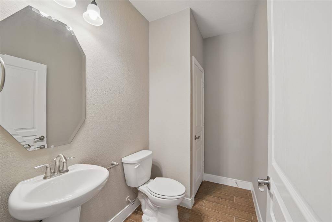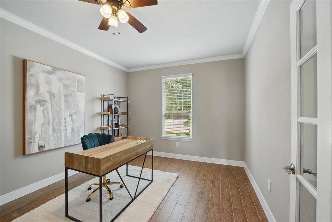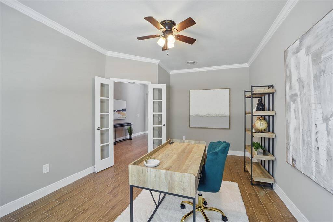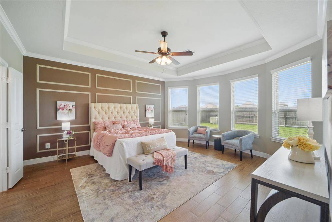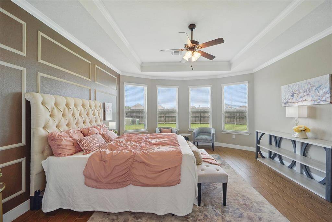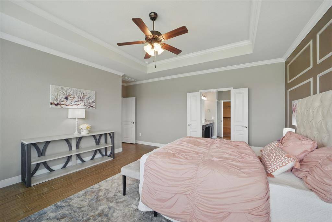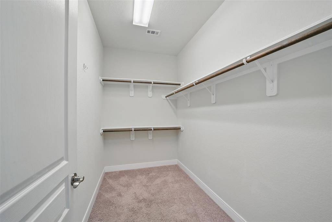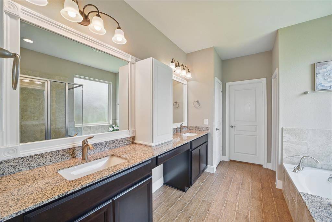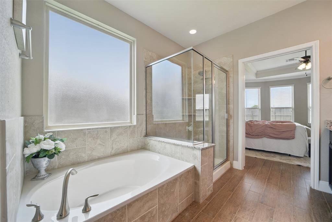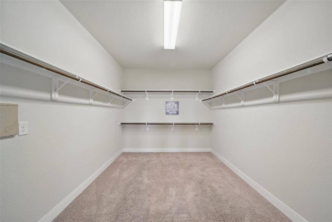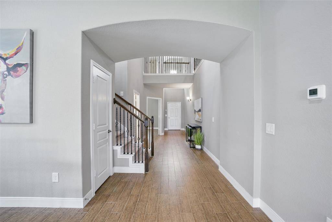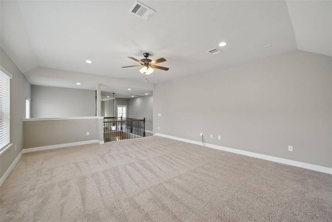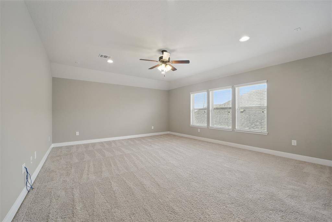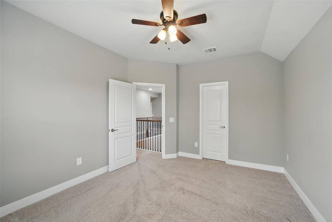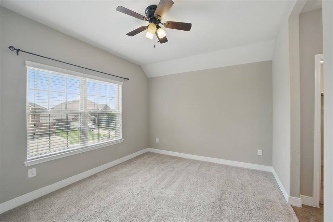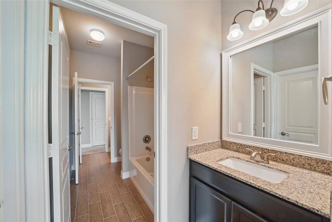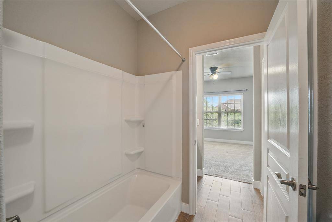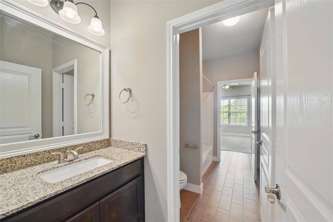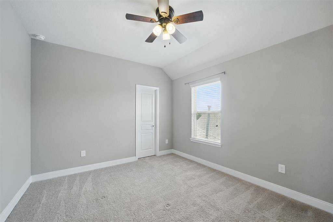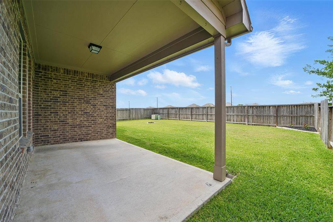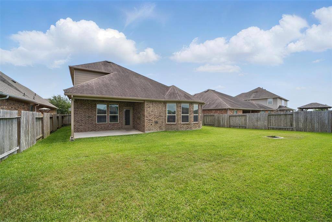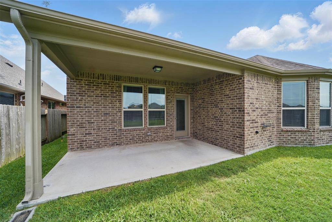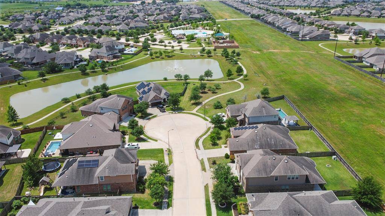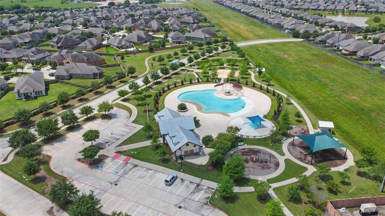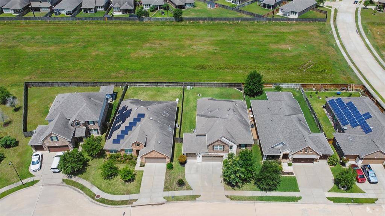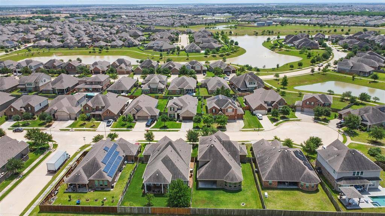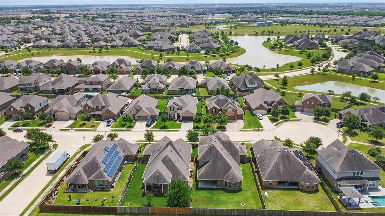24422 Ivory Sunset Lane, Houston, Texas 77493
$499,900
4 Beds
3 Full / 1 Half Baths
Single-Family
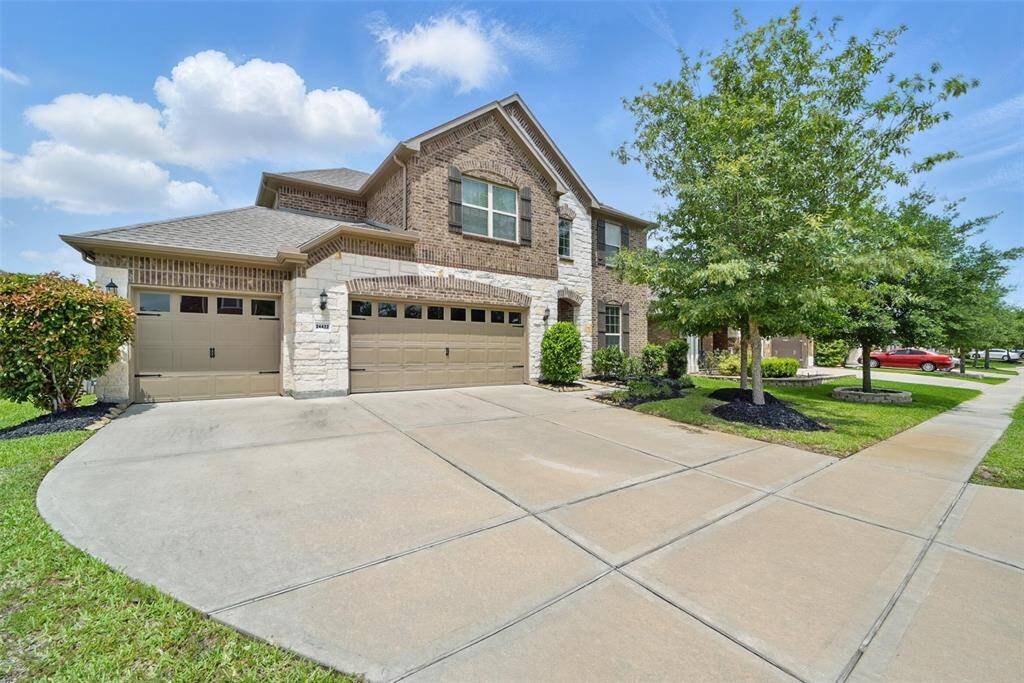

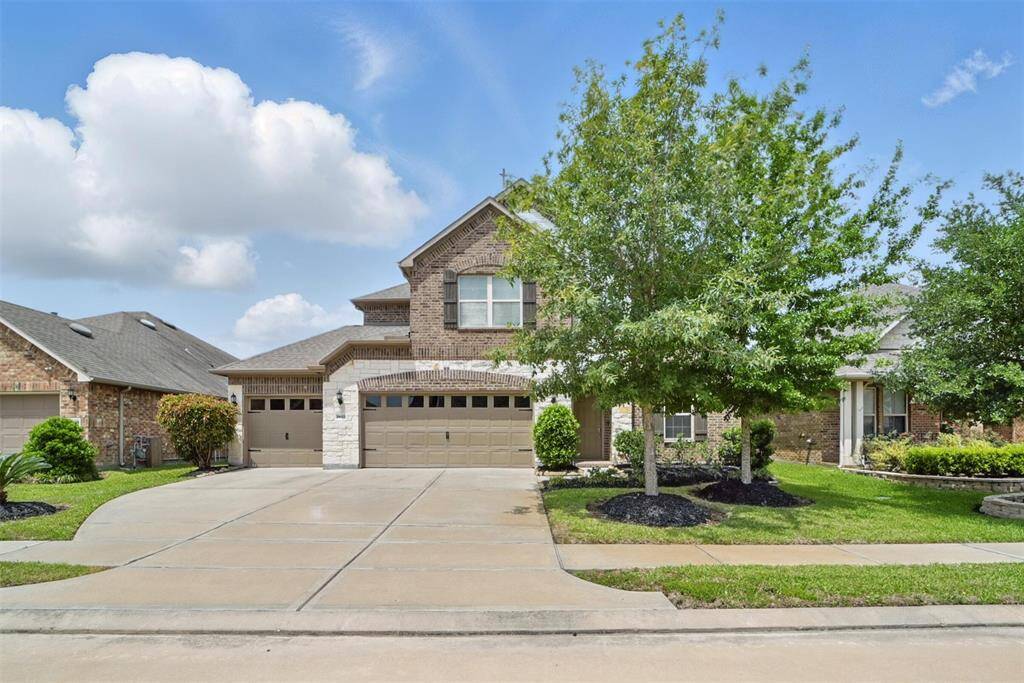
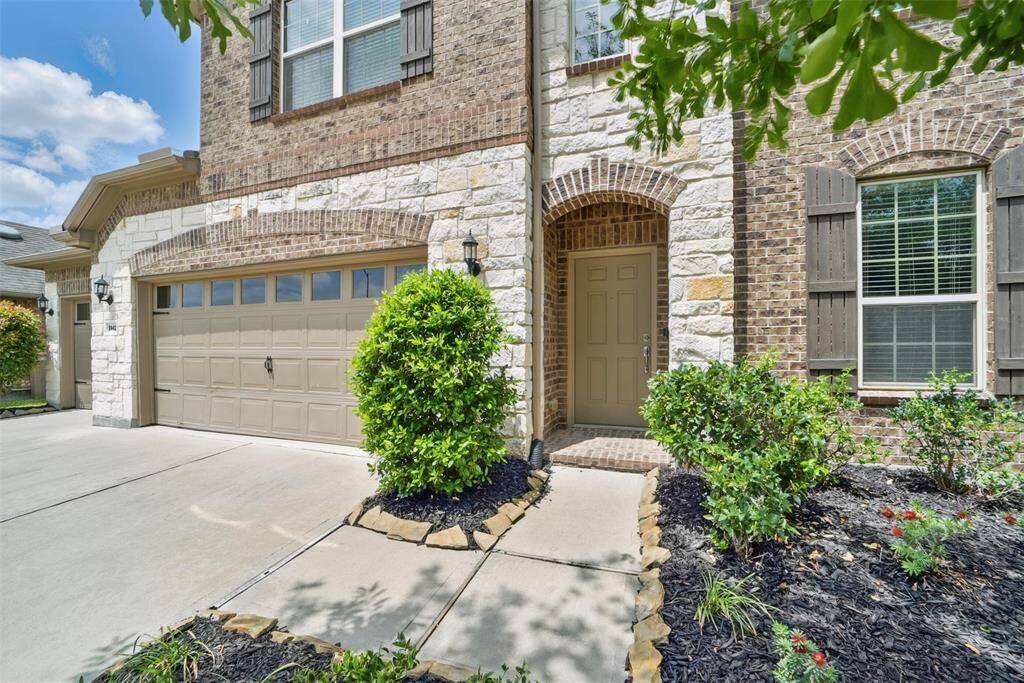
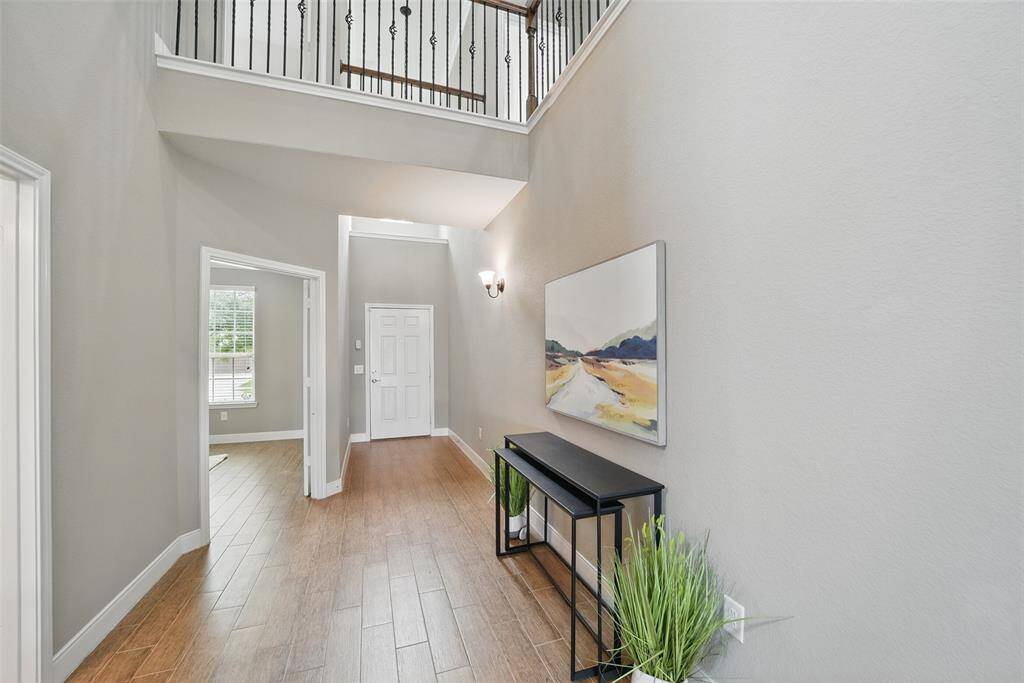
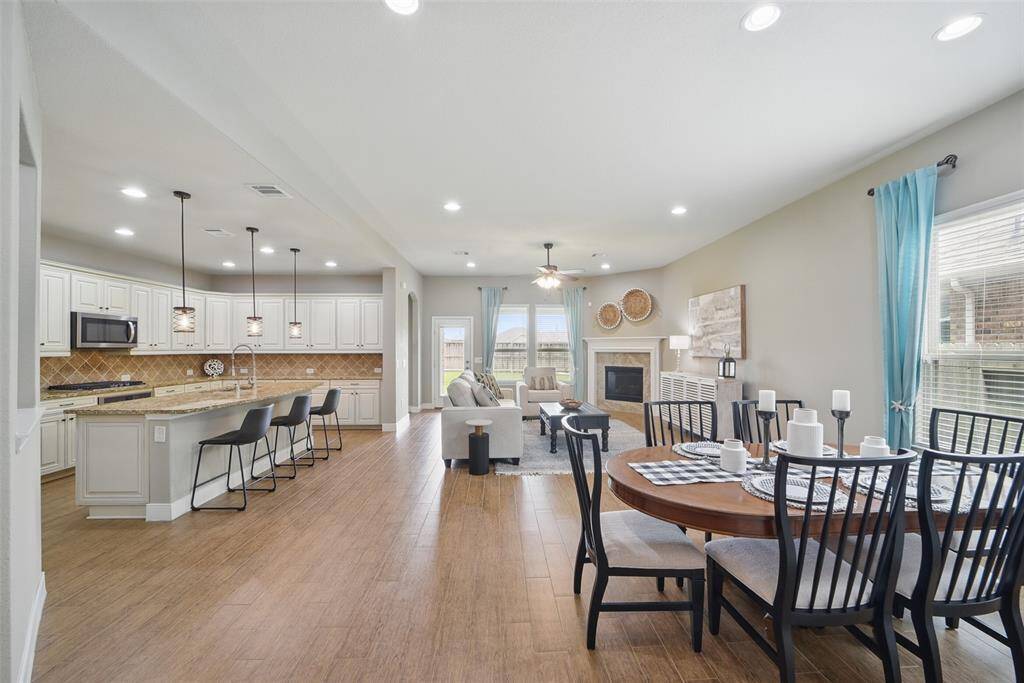
Request More Information
About 24422 Ivory Sunset Lane
A fantastic open-concept floor plan that perfectly blends space & functionality. You'll be immediately impressed by the thoughtful upgrades, including an oversized 3-car garage. Off the entryway is a private office. Then, follow the beautiful wood-look ceramic tile flooring into the living room, which features high ceilings, a fireplace, and expansive picture windows. The chef-inspired kitchen is a true showstopper, with upgraded appliances & a large center island—perfect for entertaining. All lower cabinets include convenient pull-out shelving. The luxurious primary suite boasts an en-suite bathroom and TWO massive walk-in closets. Upstairs are three generously sized bedrooms, along with a spacious game room. Enjoy extra privacy with no back neighbors and watch beautiful sunsets from your covered patio. Located w/in walking distance to the community pool, park, splash pad, & walking trails—this home truly has it all. With so many upgrades & features, schedule a tour today!
Highlights
24422 Ivory Sunset Lane
$499,900
Single-Family
3,526 Home Sq Ft
Houston 77493
4 Beds
3 Full / 1 Half Baths
7,651 Lot Sq Ft
General Description
Taxes & Fees
Tax ID
136-849-002-0003
Tax Rate
2.8224%
Taxes w/o Exemption/Yr
$12,059 / 2024
Maint Fee
Yes / $920 Annually
Maintenance Includes
Clubhouse, Recreational Facilities
Room/Lot Size
1st Bed
15x17
2nd Bed
12x13
3rd Bed
12x14
4th Bed
13x13
Interior Features
Fireplace
1
Floors
Carpet, Tile
Heating
Central Gas
Cooling
Central Electric
Connections
Electric Dryer Connections, Gas Dryer Connections, Washer Connections
Bedrooms
1 Bedroom Up, Primary Bed - 1st Floor
Dishwasher
Yes
Range
Yes
Disposal
Yes
Microwave
Yes
Oven
Gas Oven
Energy Feature
Ceiling Fans, Digital Program Thermostat, Energy Star Appliances, Energy Star/Reflective Roof, High-Efficiency HVAC, Radiant Attic Barrier
Interior
High Ceiling, Refrigerator Included, Window Coverings
Loft
Maybe
Exterior Features
Foundation
Slab
Roof
Composition
Exterior Type
Brick, Cement Board, Stone
Water Sewer
Water District
Exterior
Fully Fenced
Private Pool
No
Area Pool
Yes
Lot Description
Cul-De-Sac, Subdivision Lot
New Construction
No
Listing Firm
Schools (KATY - 30 - Katy)
| Name | Grade | Great School Ranking |
|---|---|---|
| Faldyn Elem | Elementary | None of 10 |
| Stockdick Jr High | Middle | None of 10 |
| Paetow High | High | None of 10 |
School information is generated by the most current available data we have. However, as school boundary maps can change, and schools can get too crowded (whereby students zoned to a school may not be able to attend in a given year if they are not registered in time), you need to independently verify and confirm enrollment and all related information directly with the school.

