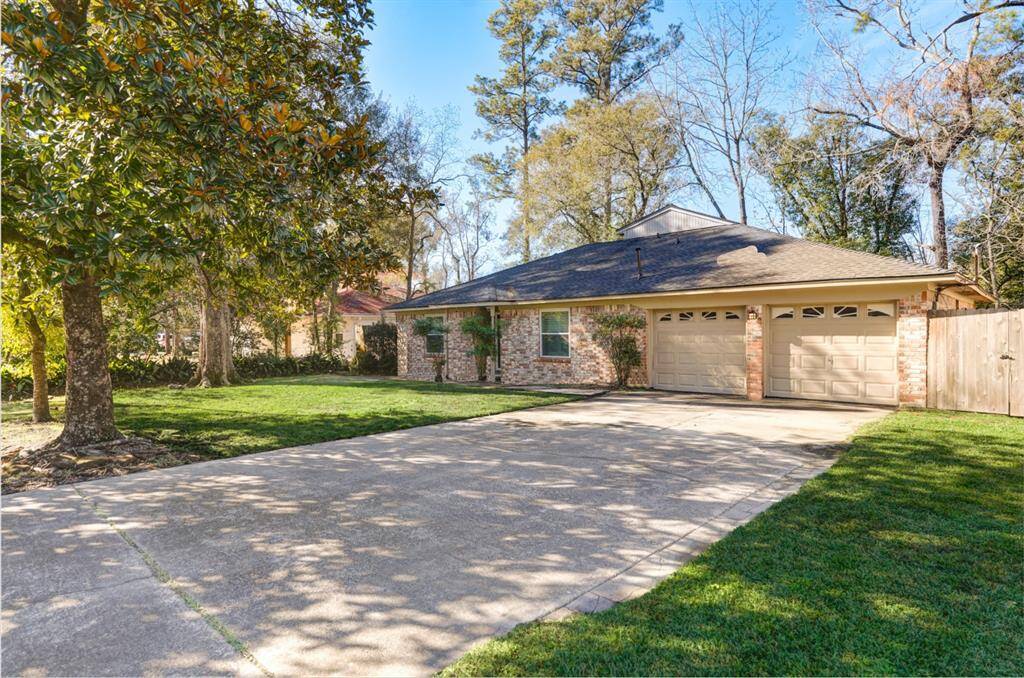
Welcome to 25507 Glen Loch Drive. Beautiful curb appeal with its lush green landscaping and beautiful trees. This property has an extra long double wide driveway to accommodate all of your guests!
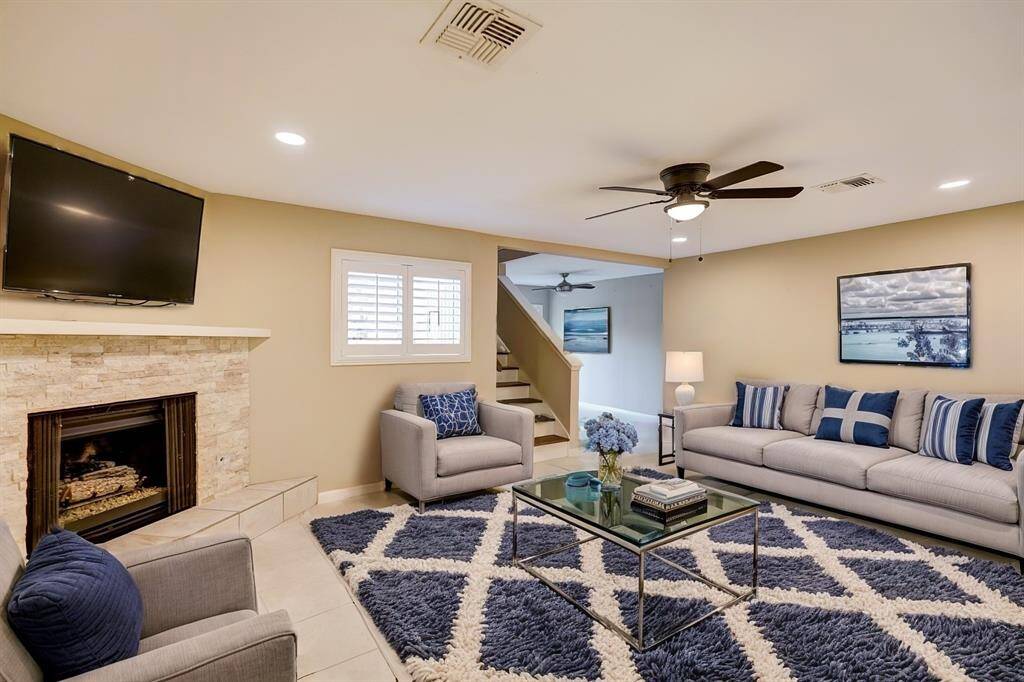
The virtually staged living room shows how incredibly cozy and spacious this space is! The open floor plan allows For the seamless flow of conversation!
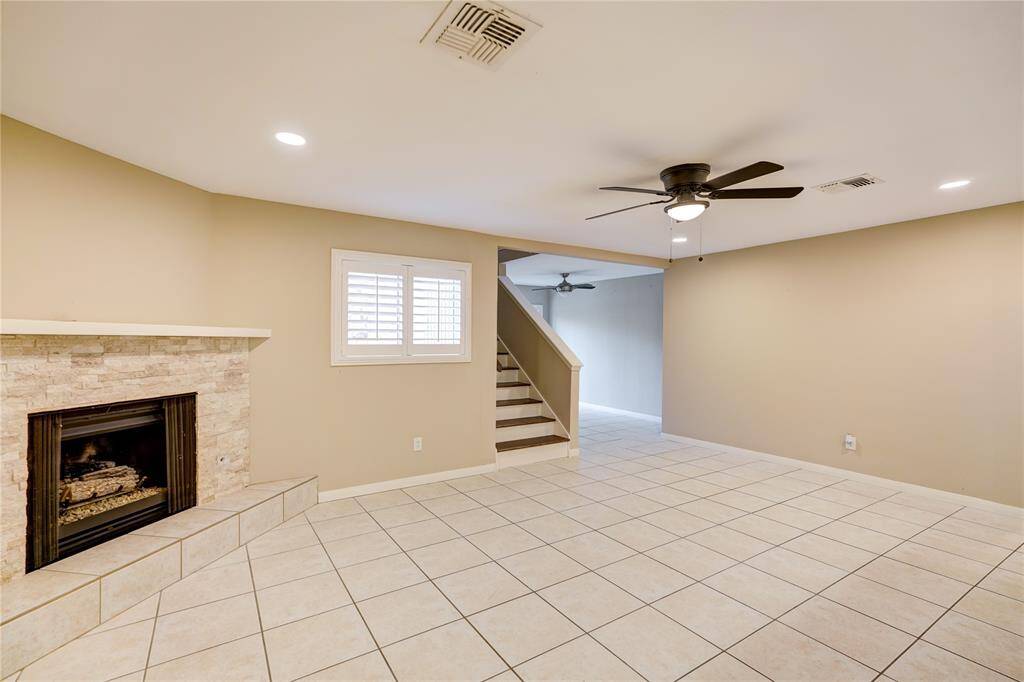
Walk down the hallway into this ample sized living room complete with gas fireplace where you can cozy up by the fire on cold nights!
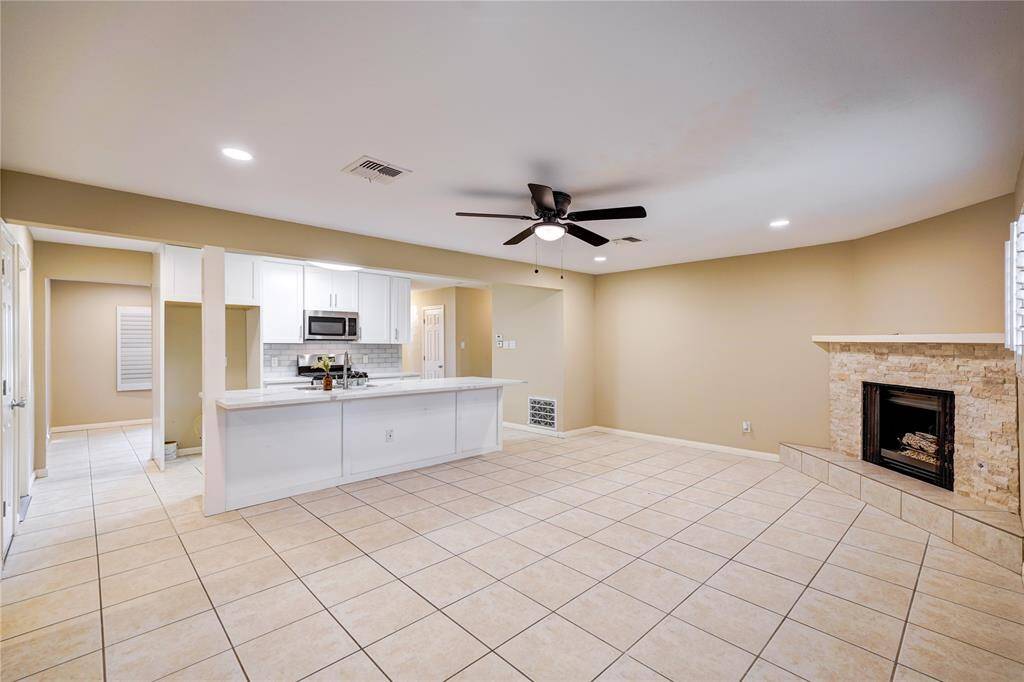
This open floor plan is designed to foster togetherness, effortlessly connecting the living room and the beautifully remodeled kitchen. The layout encourages conversation and shared moments, with the breakfast bar serving as a perfect gathering spot.
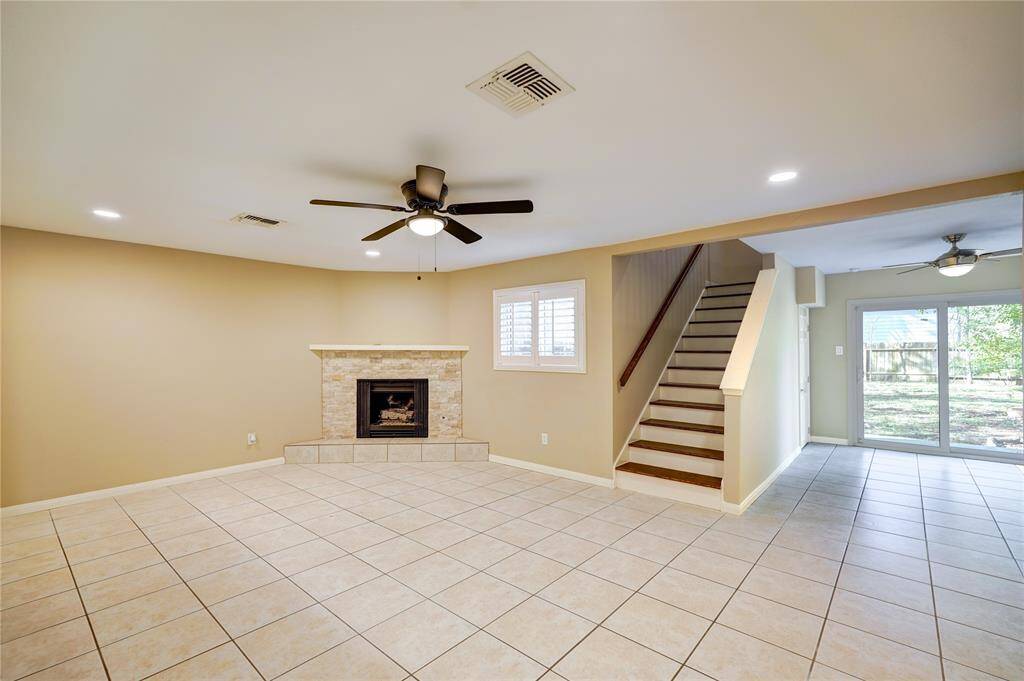
This view from the living room highlights the spacious breakfast room, complete with sliding glass doors that offer stunning views of the expansive, private backyard.
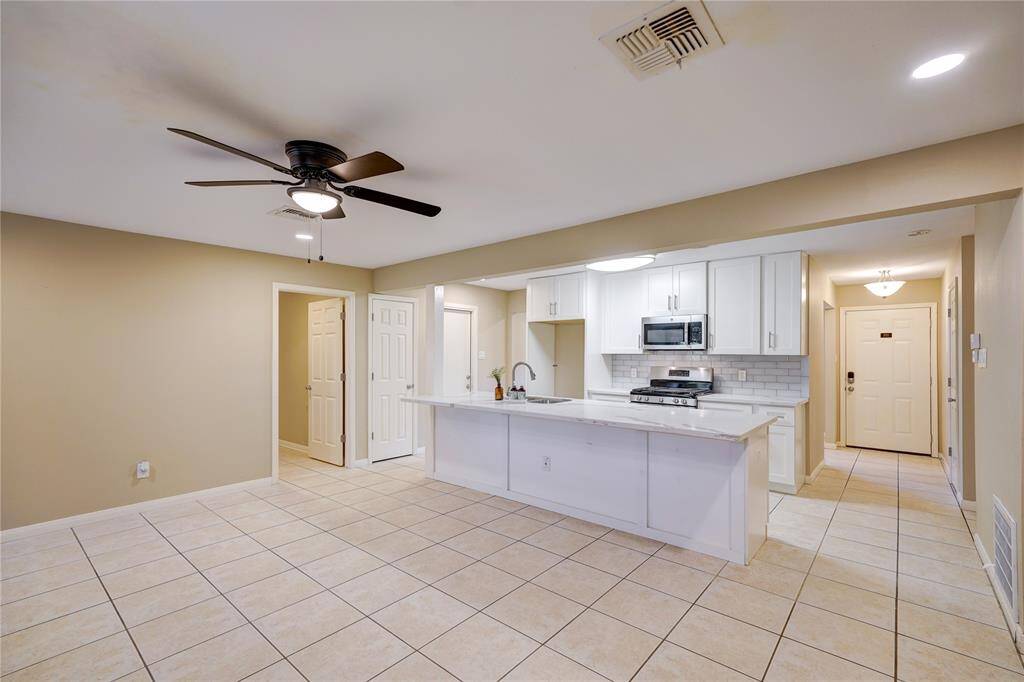
This kitchen is the heart of the home. So many updates!
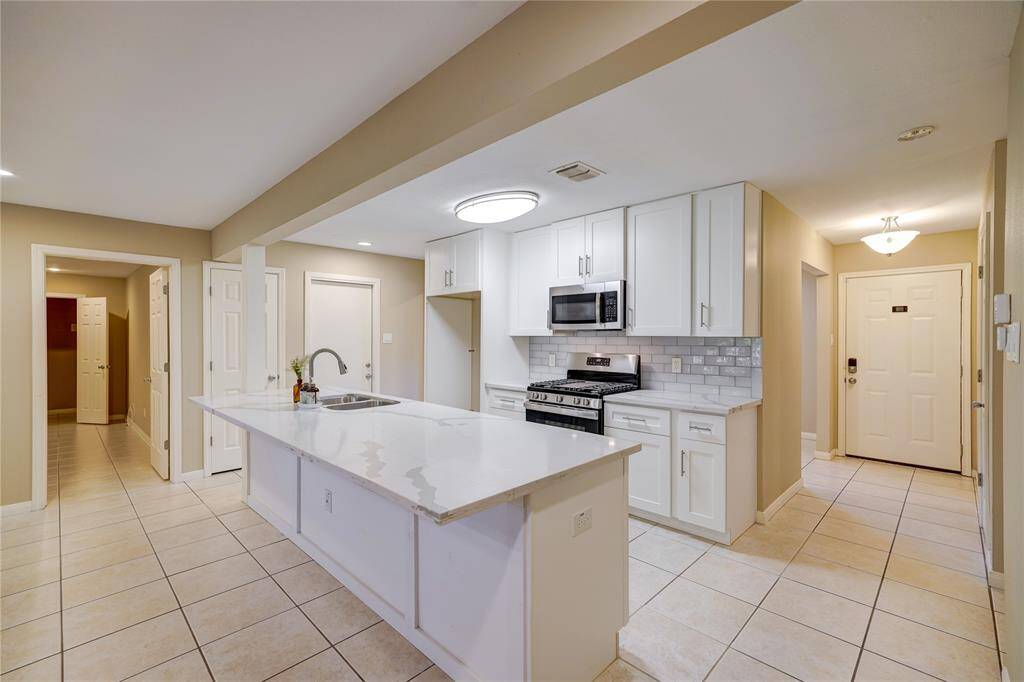
Just imagine the meals you can make in this spacious space!

This kitchen is a chef's dream with modern cabinetry, quartz counters, Stainless Steel appliances, and stunning subway tile backsplash!
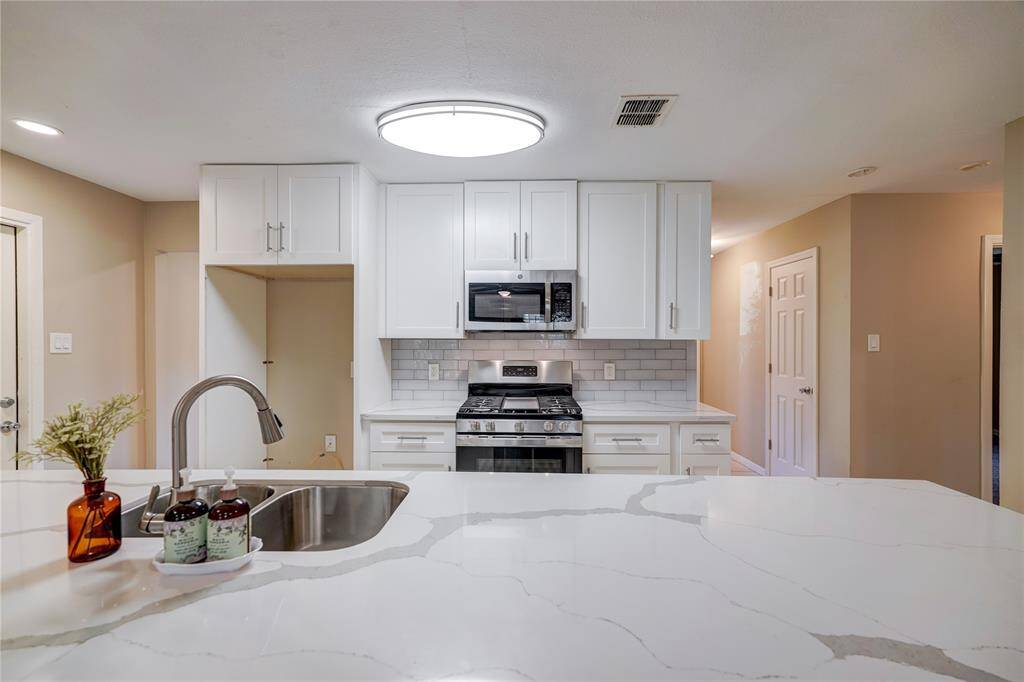
The oversized breakfast bar is a dream come true—perfect for casual dining, lively gatherings, or enjoying your morning coffee while staying connected to the heart of the home.
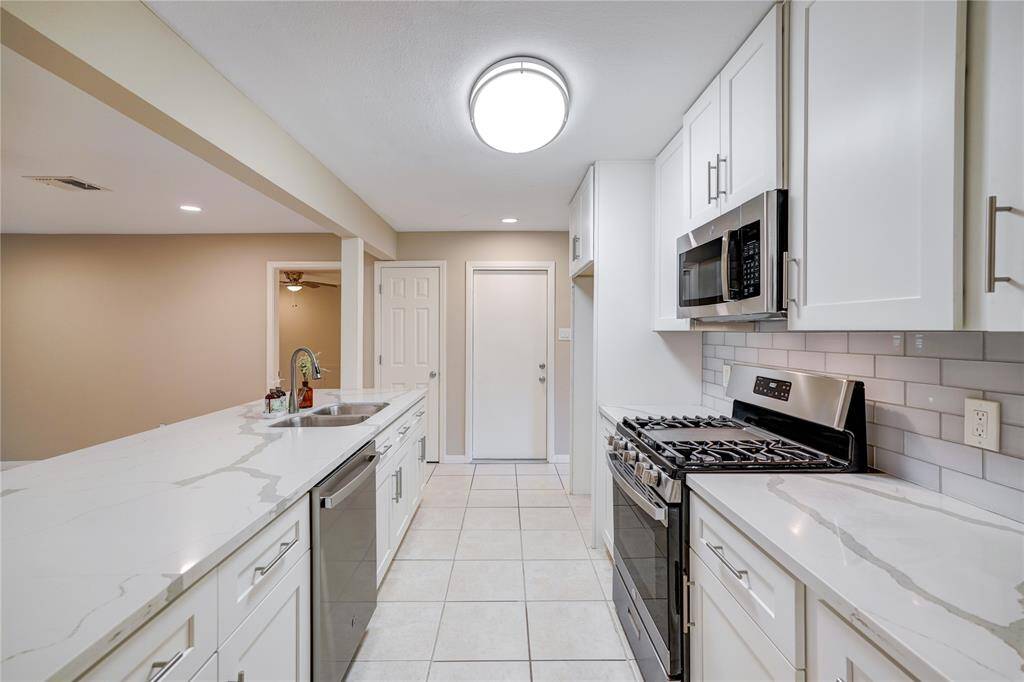
The pantry is conveniently located right off the kitchen!
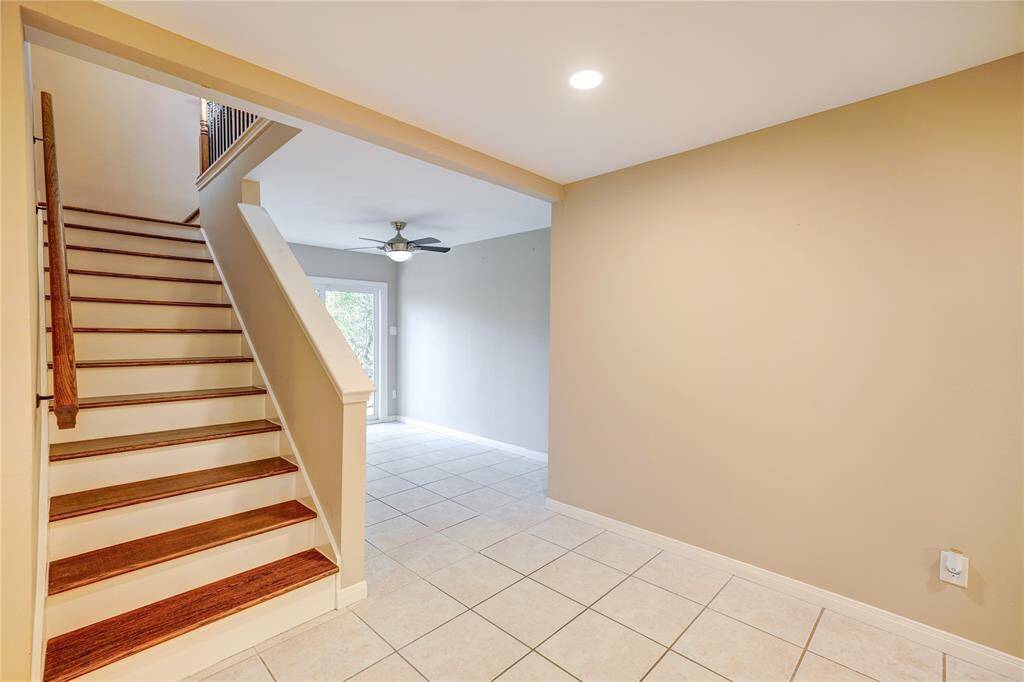
The breakfast area is tucked away at the rear, offering the perfect spot to savor meals while enjoying picturesque views of the backyard.
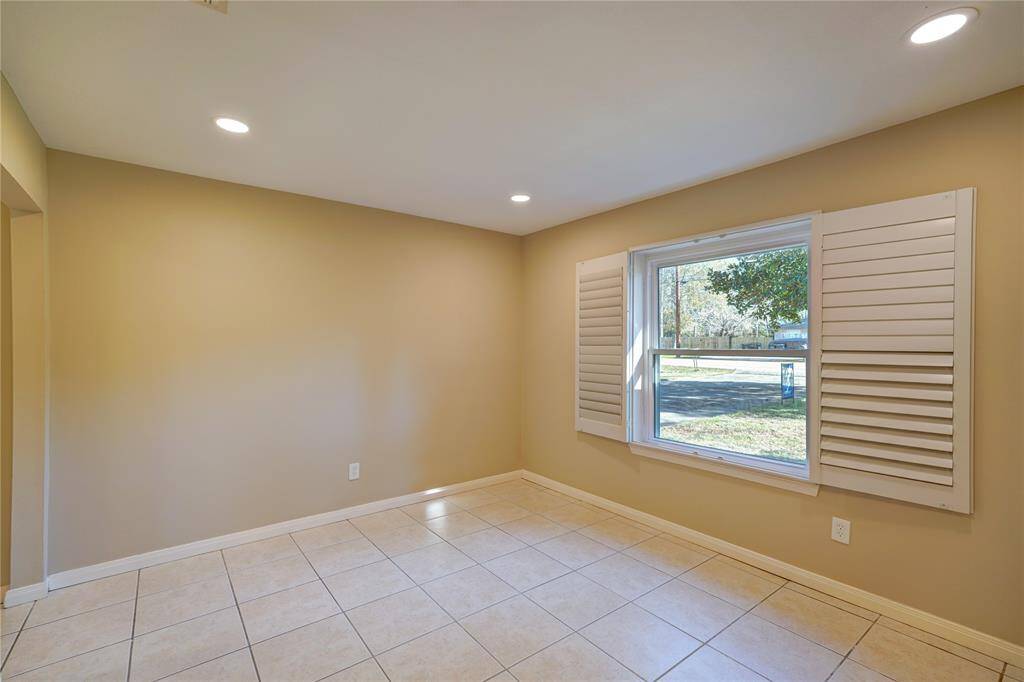
This large dining room with plantation shutters is adjacent to the kitchen and near the front of the home.
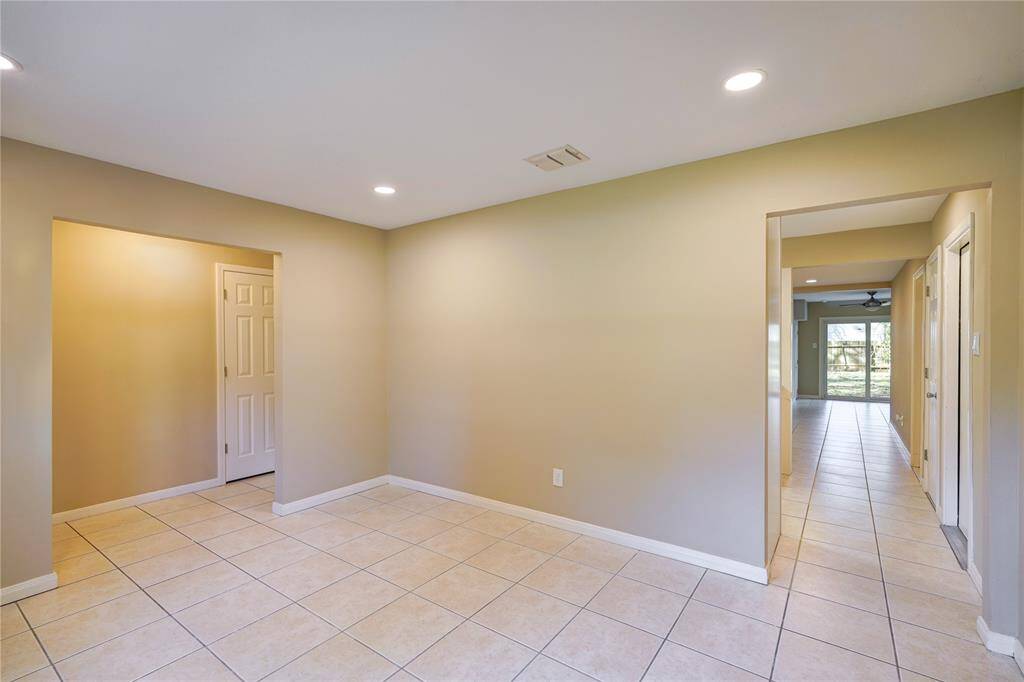
The seamlessly connected dining room features a convenient walkway to the kitchen, making entertaining a breeze and ensuring effortless flow between spaces.
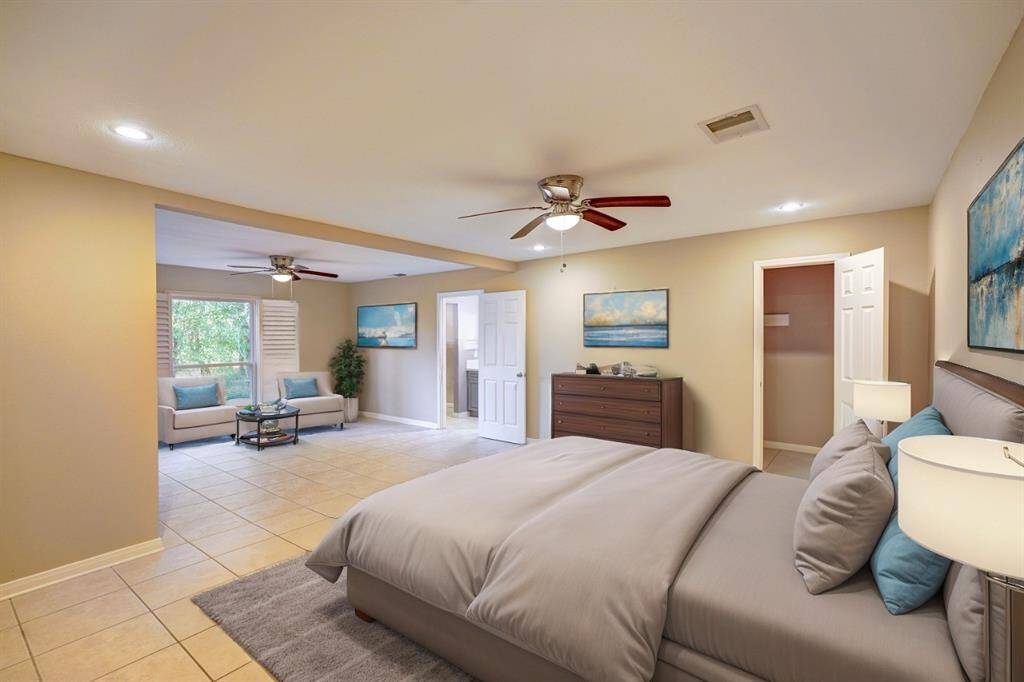
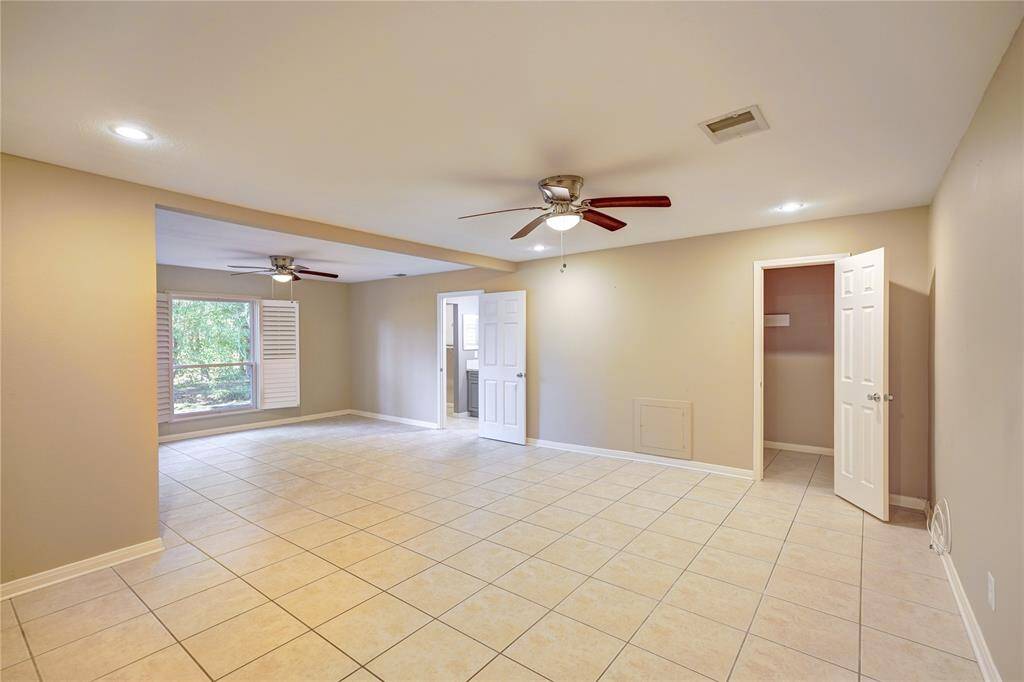
Welcome to the expansive master retreat, featuring elegant recessed lighting and a cozy sitting area—your perfect haven for relaxation!
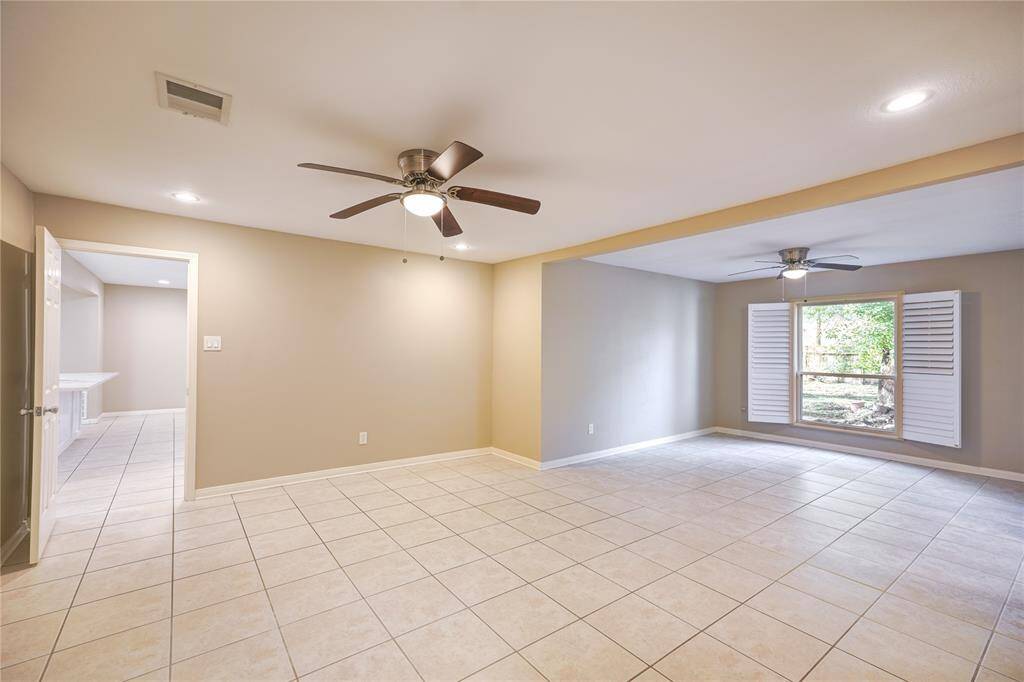
From this angle, the spaciousness of the master retreat is further highlighted, offering a tranquil escape with plenty of room to unwind or create a personal sanctuary tailored to your style.
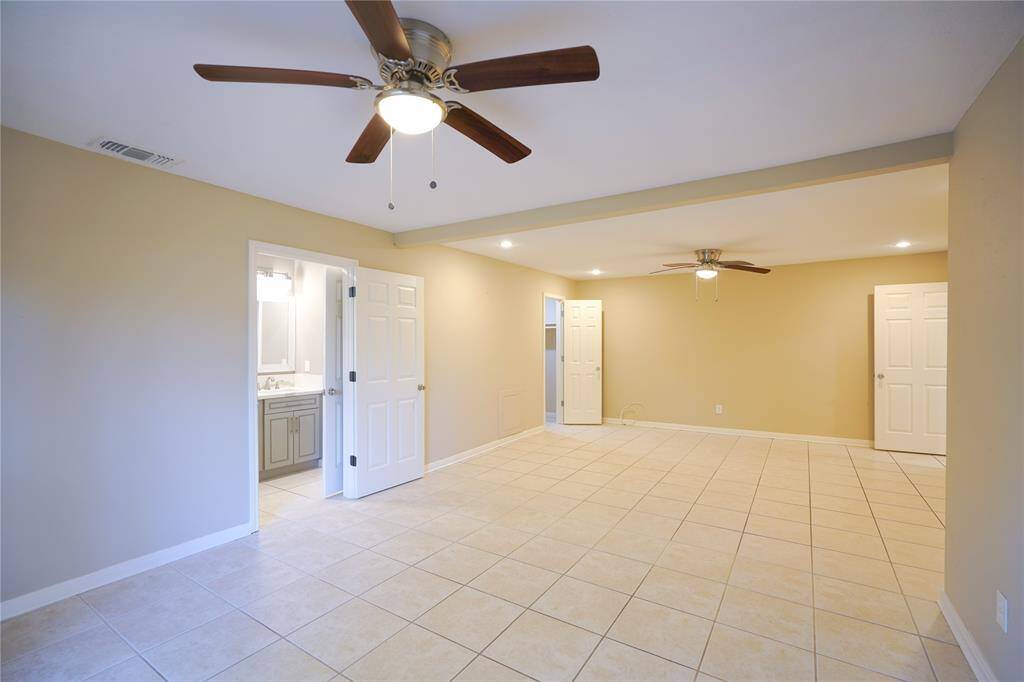
Another view from the sitting area showcases the expansive layout of the master bedroom, offering ample space and endless possibilities for arranging furniture to suit your personal style and comfort.
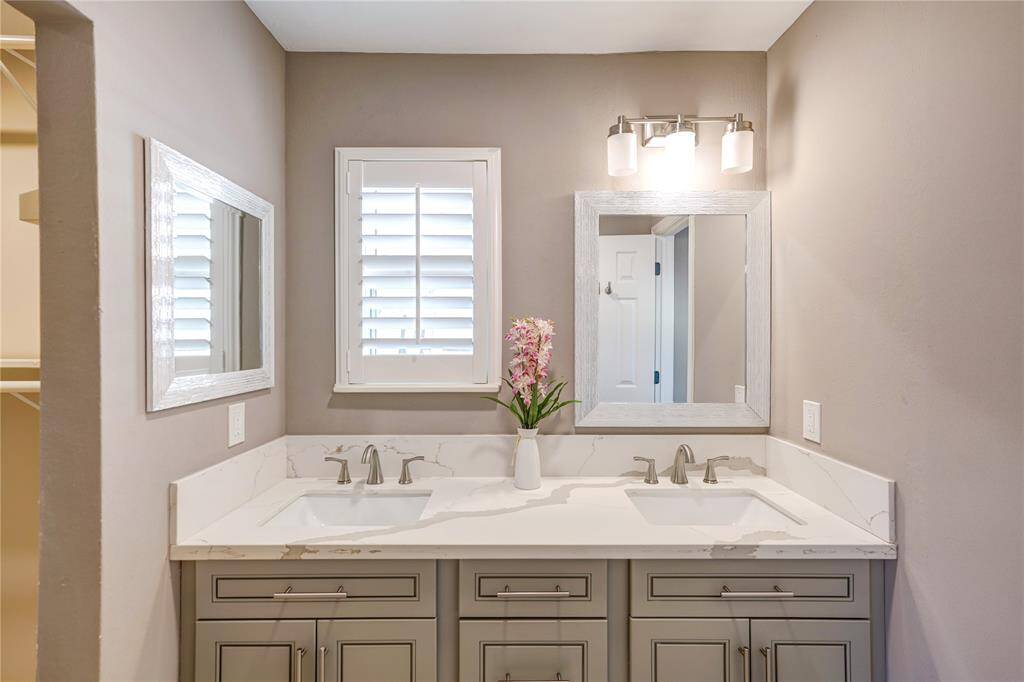
he master bathroom has been fully remodeled, featuring stunning quartz countertops and sleek, modern cabinetry—creating a space that is both beautiful and functional.
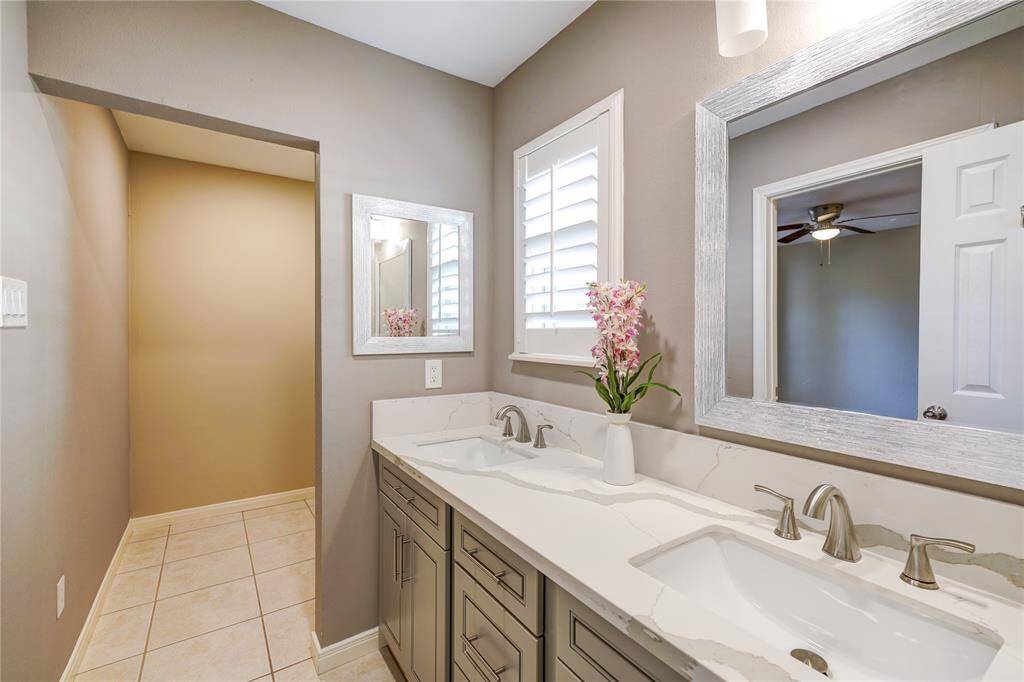
Just off the master bathroom, you'll find the spacious walk-in closet, offering generous storage and easy access to everything you need.
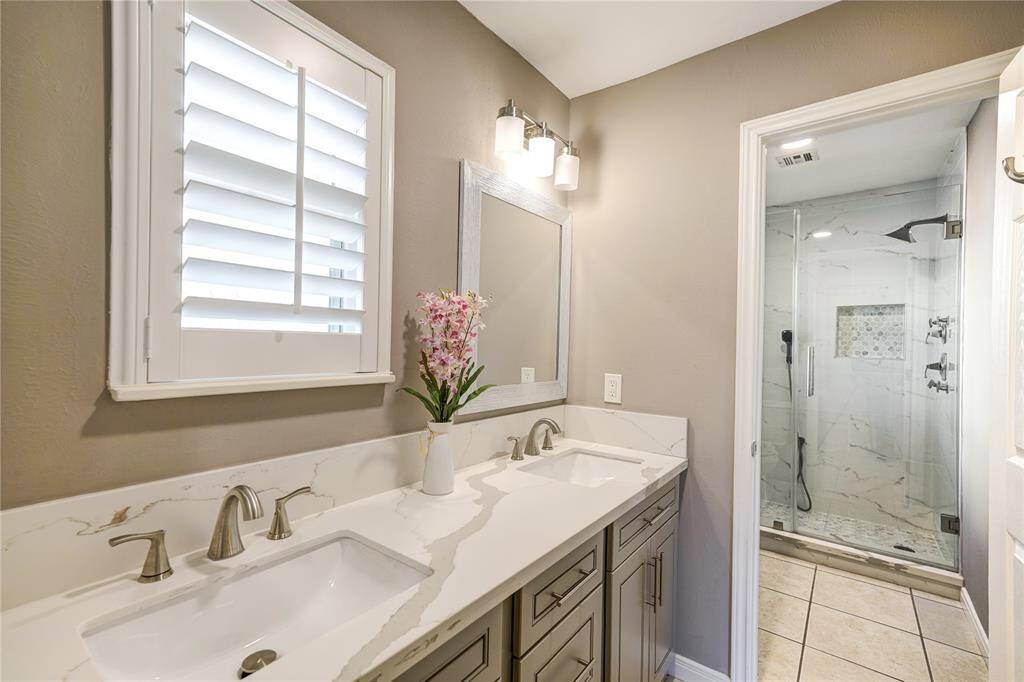
The master bathroom has a private shower and toilet space, featuring a gorgeous remodeled frameless glass shower!.
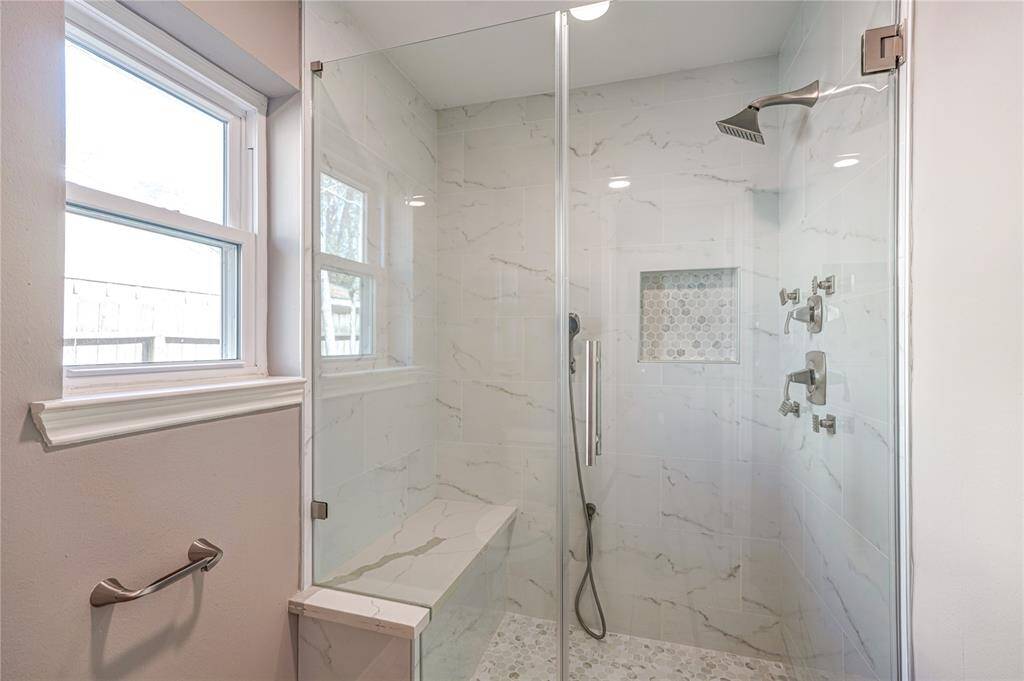
This oversized shower combines stunning design with exceptional functionality, offering a luxurious and spacious retreat.
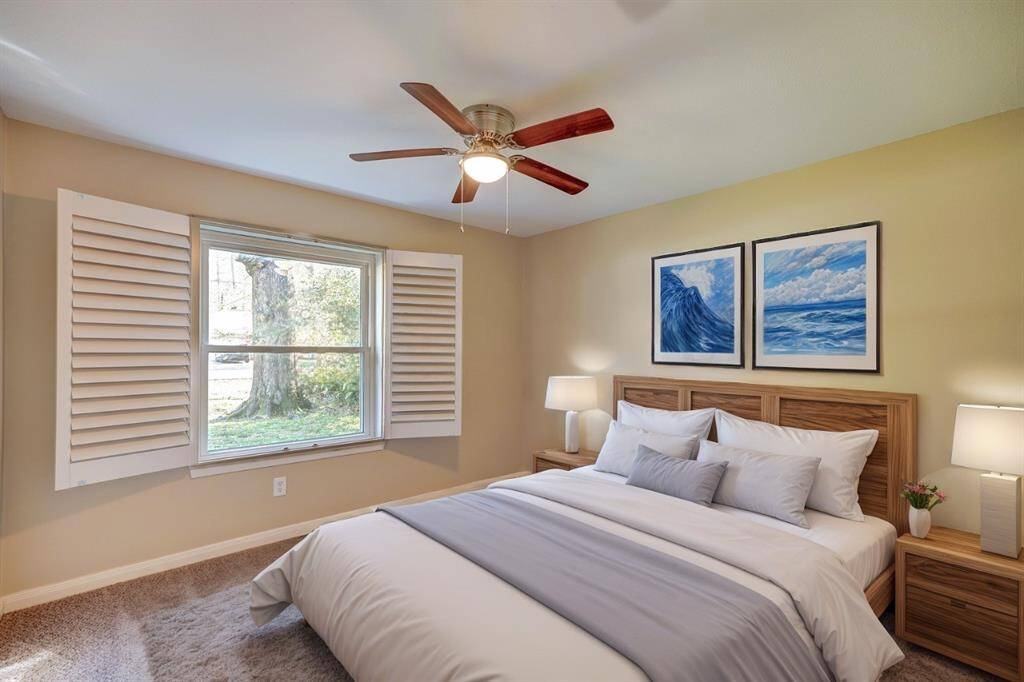
The 2nd bedroom virtually staged shows how cozy the room is!
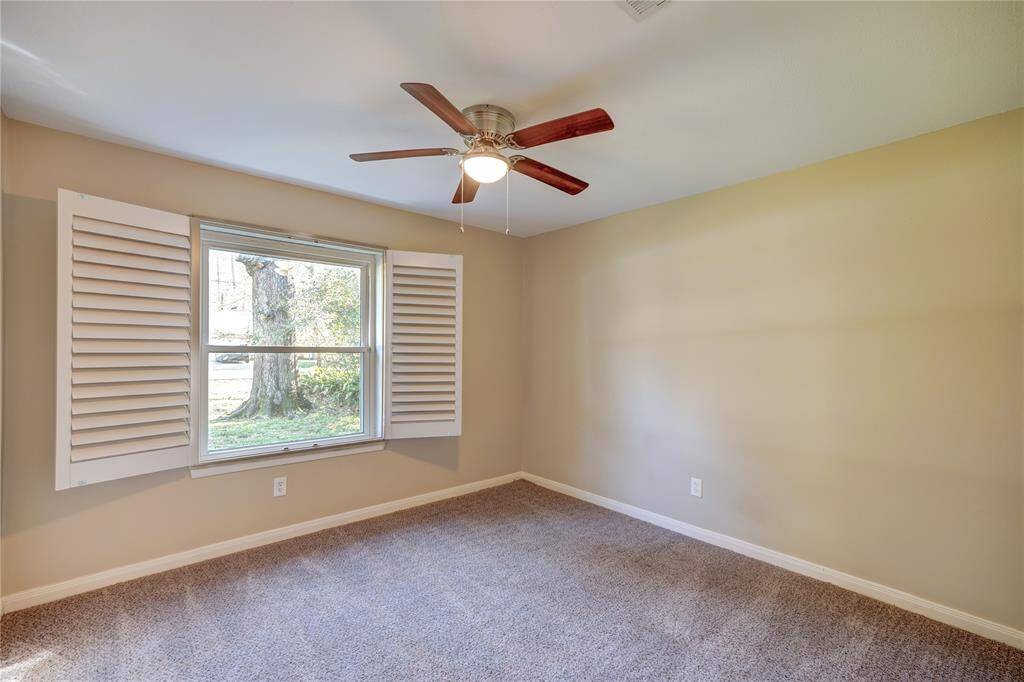
The second bedroom has newer carpeting and is freshly painted with a new ceiling fan just waiting for your furniture!
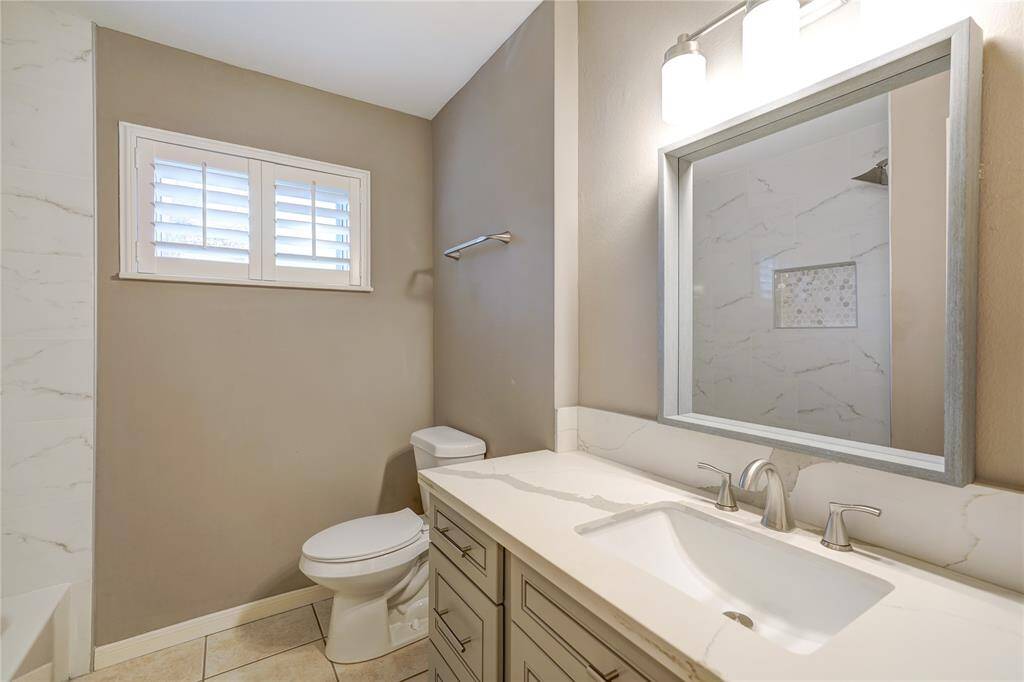
The completely remodeled 2nd full bathroom is situated between the two secondary bedrooms.
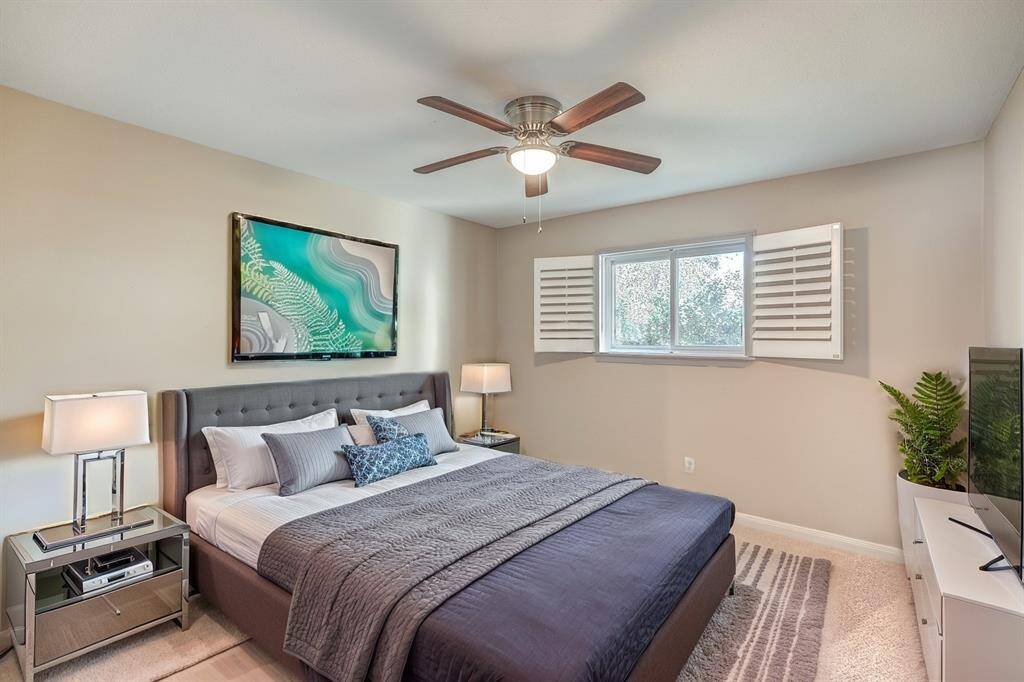
The third bedroom virtually staged so you can envision the space with furniture!
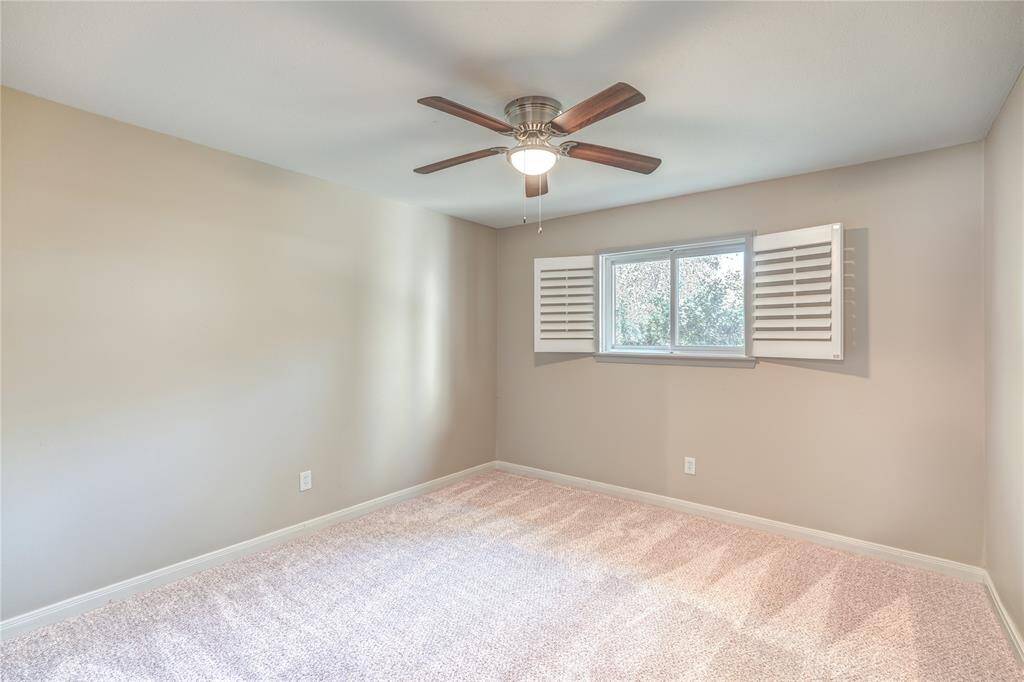
The third bedroom is located directly across from the 2nd bedroom, it boasts plantation shutters, a new ceiling fan, and recent carpeting, creating a cozy and inviting space.
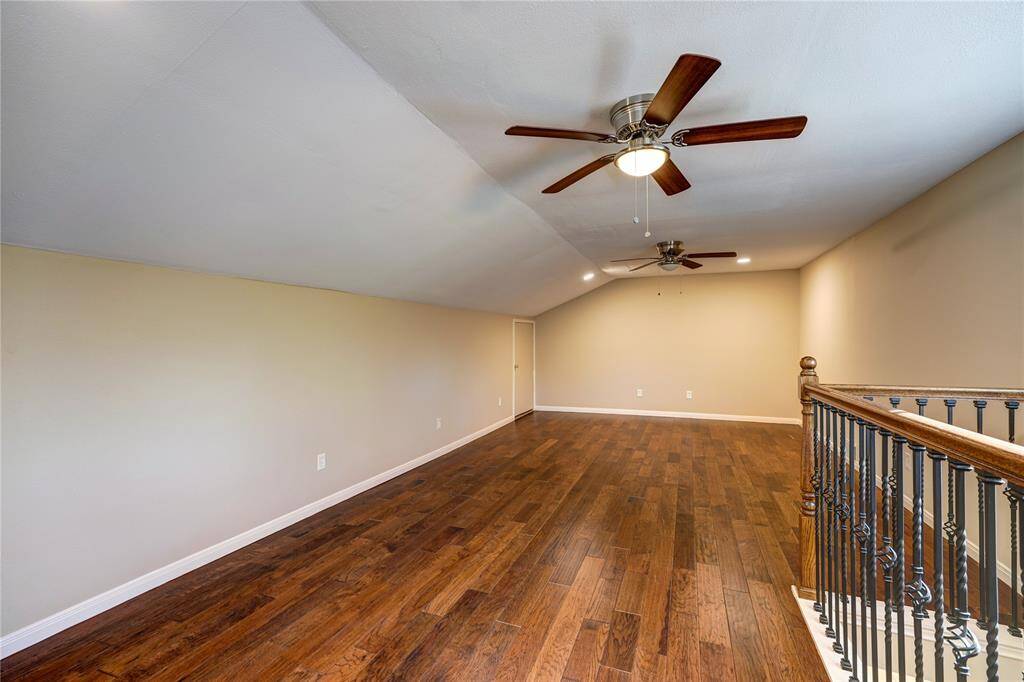
Upstairs, you'll discover a spacious Game Room or Media Room featuring brand-new, stunning hardwood flooring. Adjacent to this room, you'll find an oversized Texas basement storage area—an exceptional bonus in a home of this size!
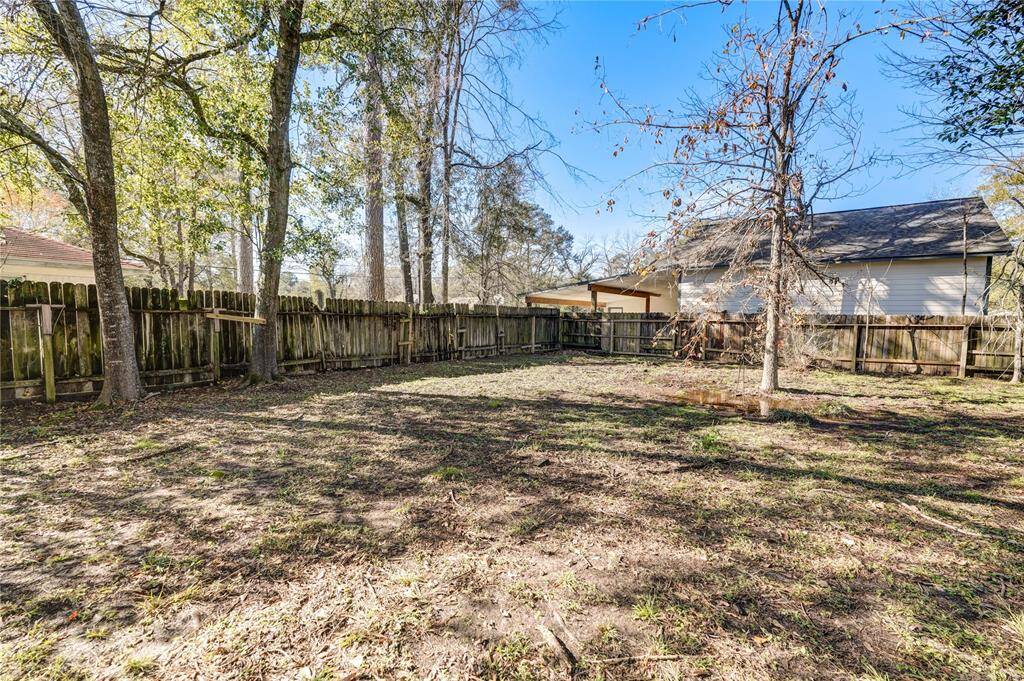
Just look at this gorgeous yard! The expansive space offers endless possibilities for all your needs, including plenty of room for kids to play and space for outdoor activities of every kind.
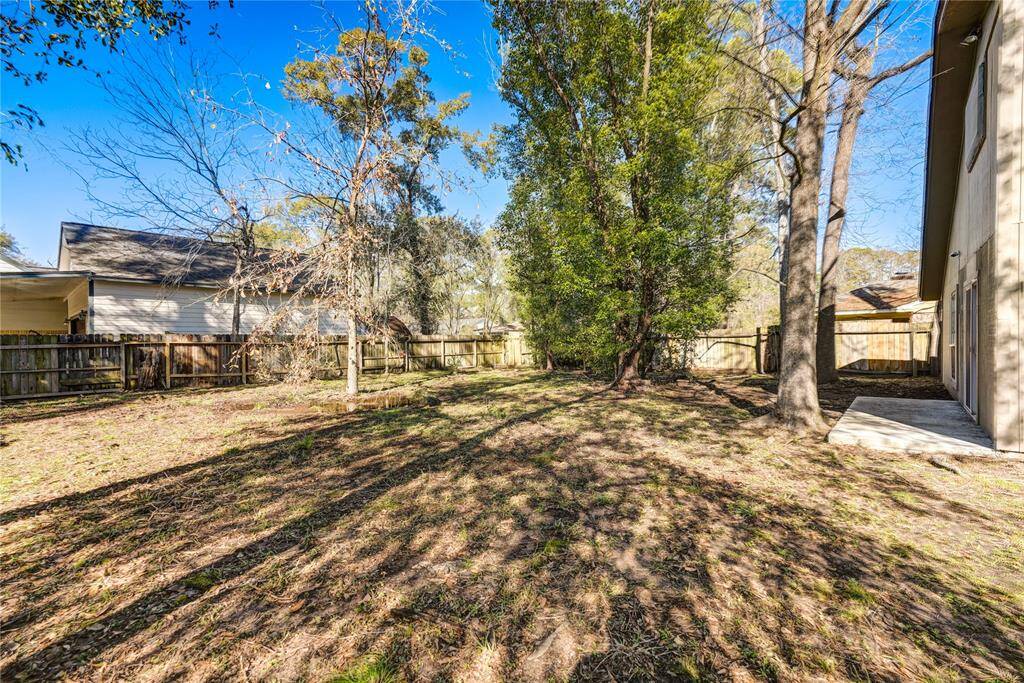
Whether you'd like to garden, BBQ, or enjoy the outdoors, there is plenty of room for everything!
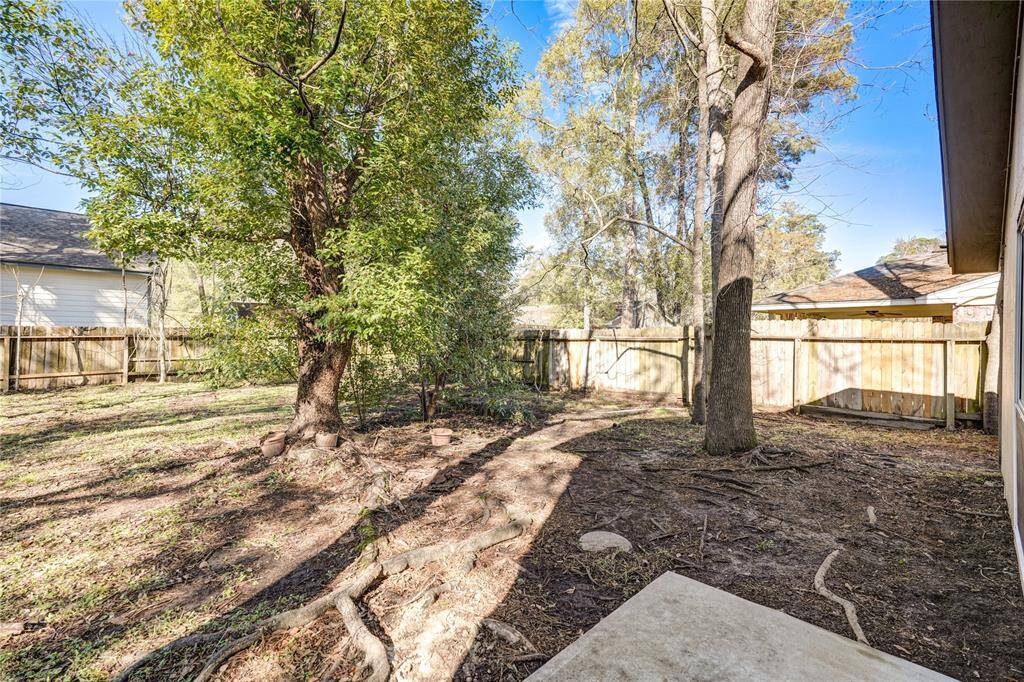
A yard of this size is a rare find, especially with a home of this size. Truly a standout feature!
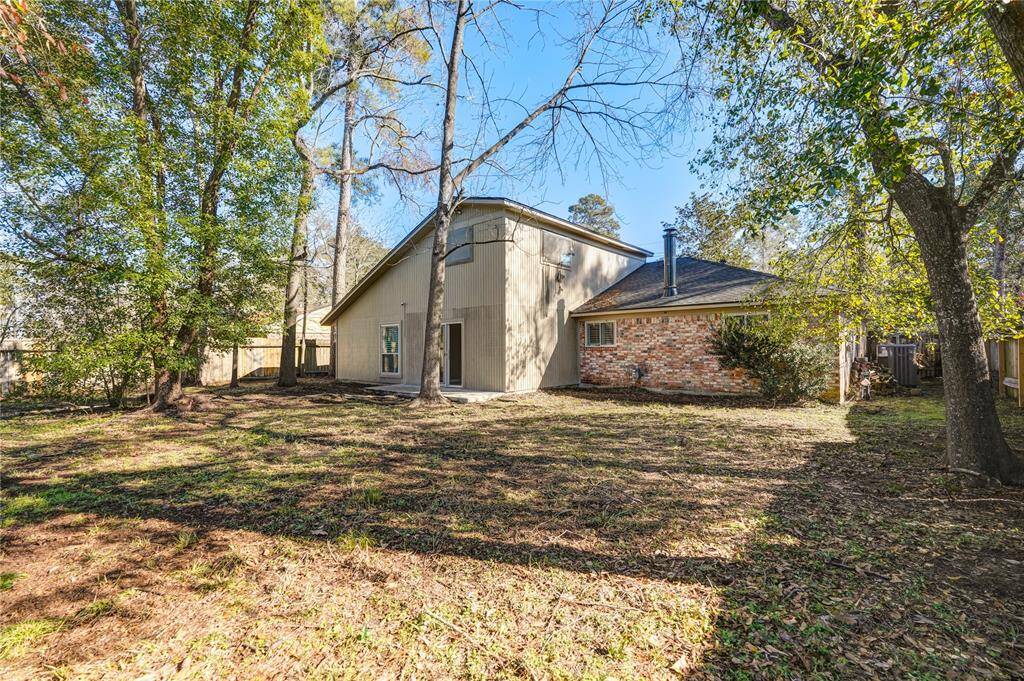
Enjoy your own piece of paradise with a private backyard perfect for relaxation and outdoor fun.
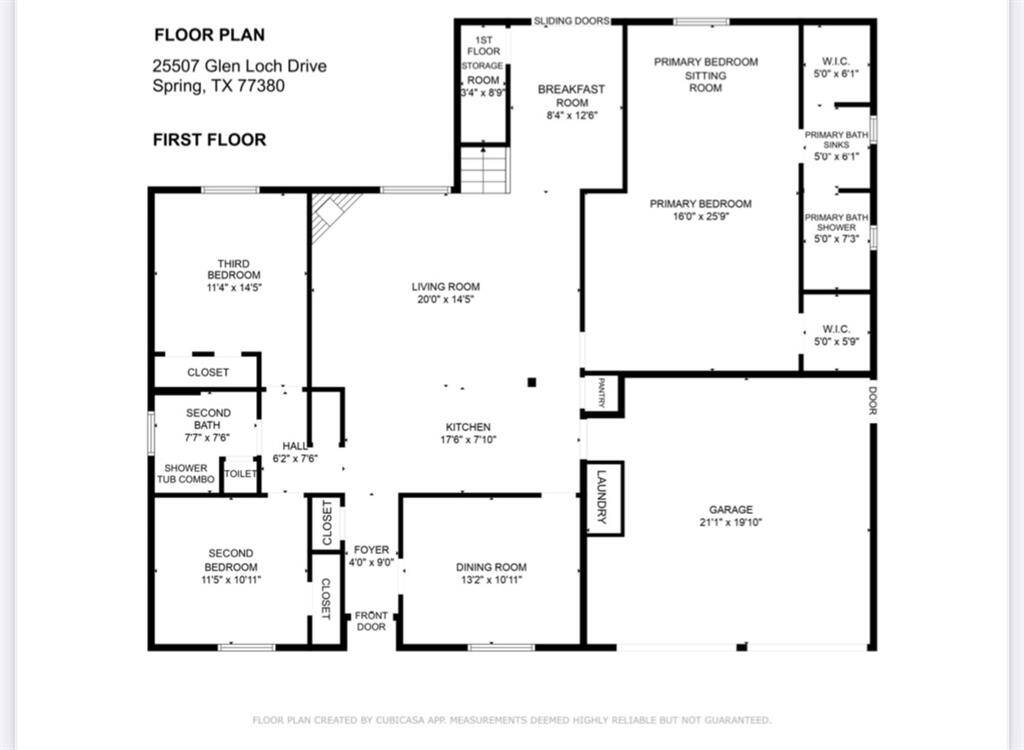
Floor plan - 1st floor
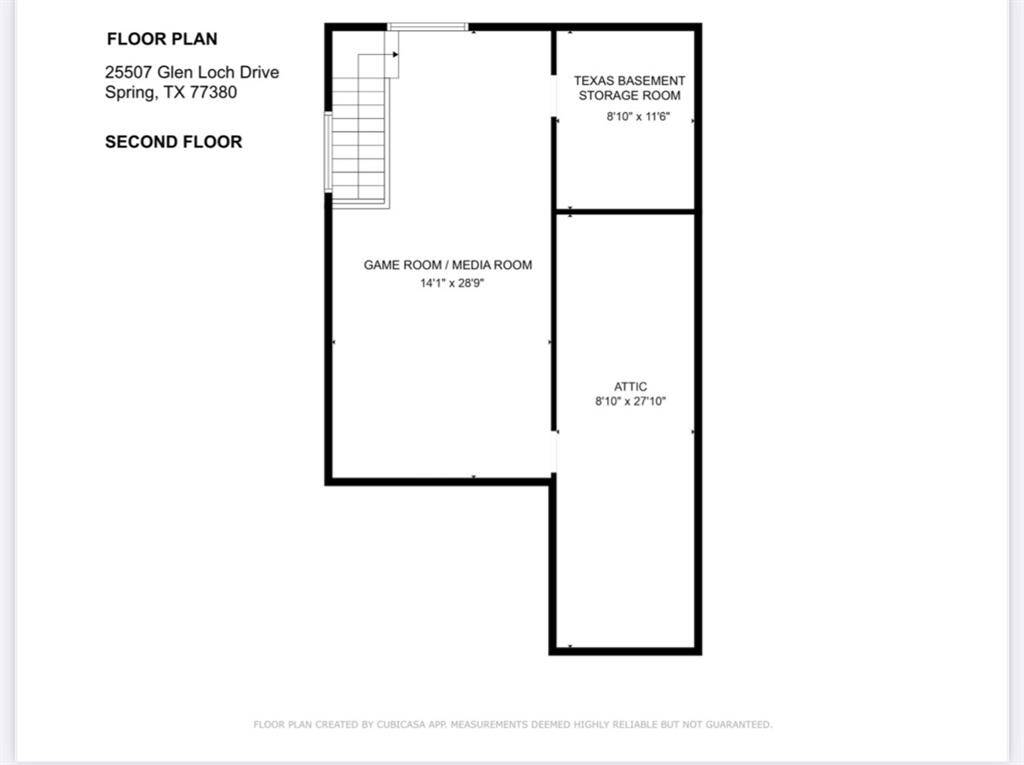
Floor plan - 2nd floor