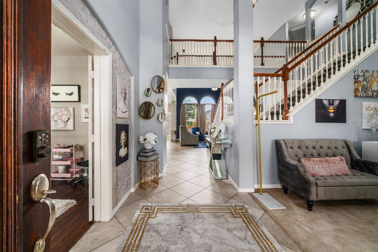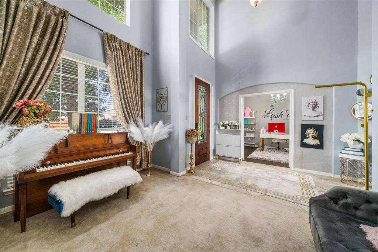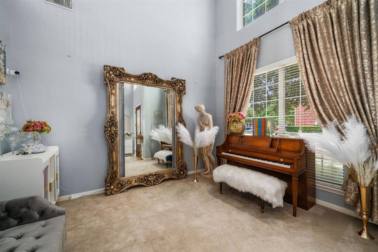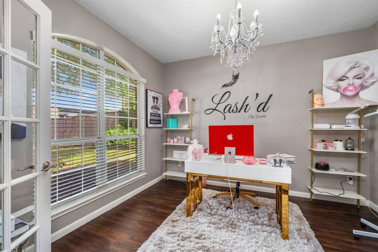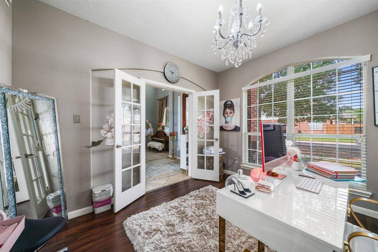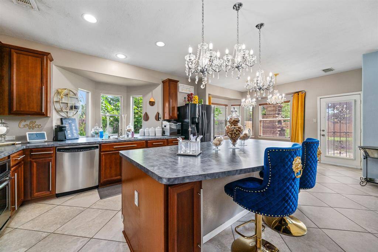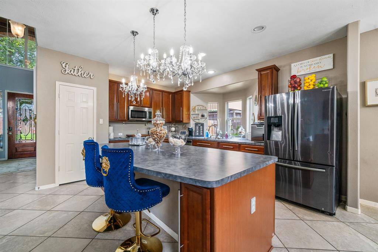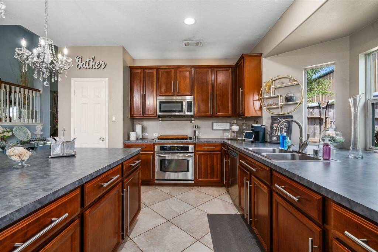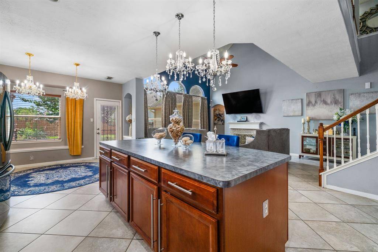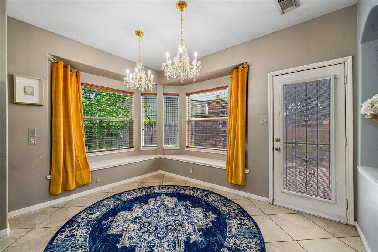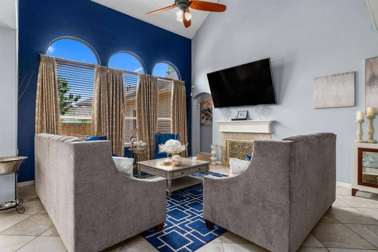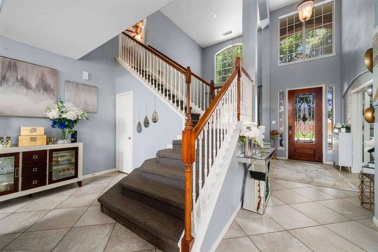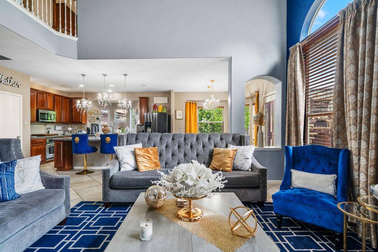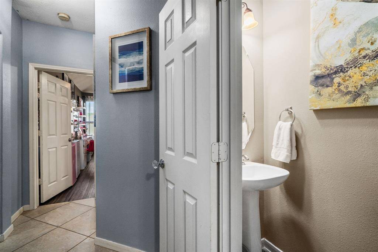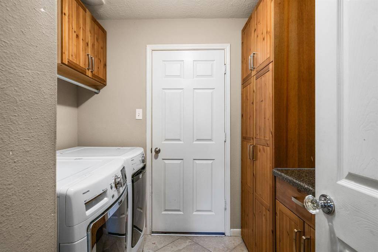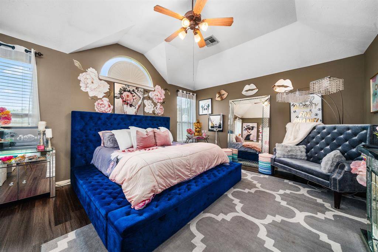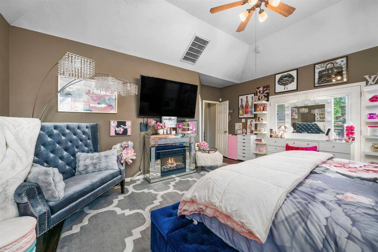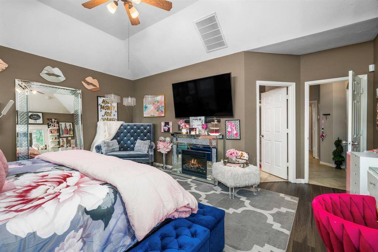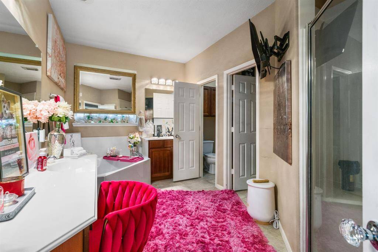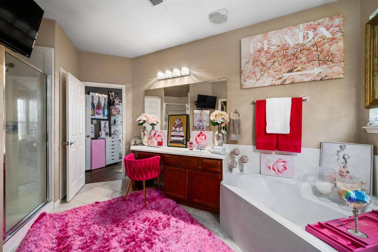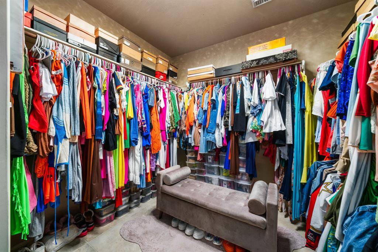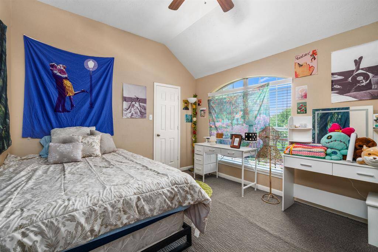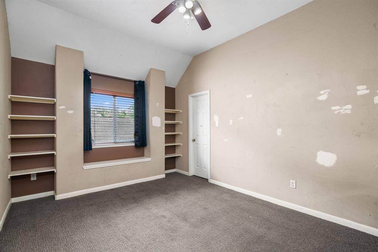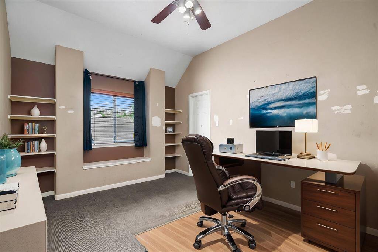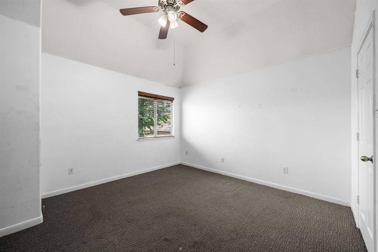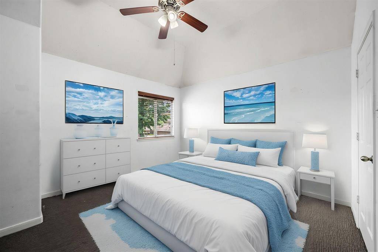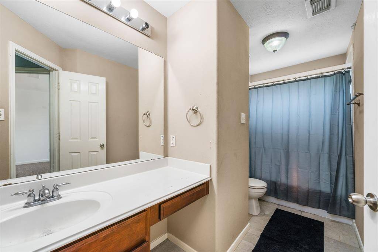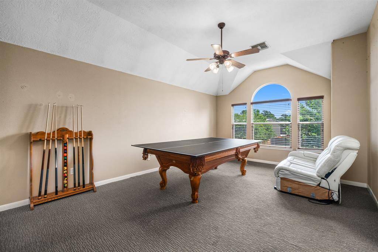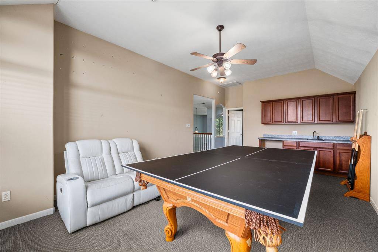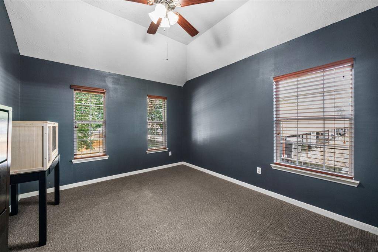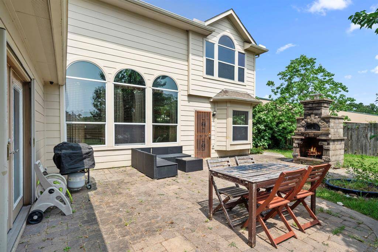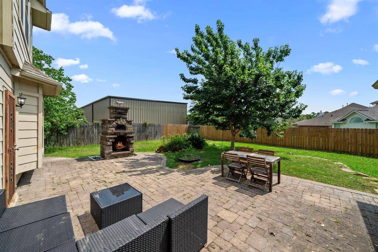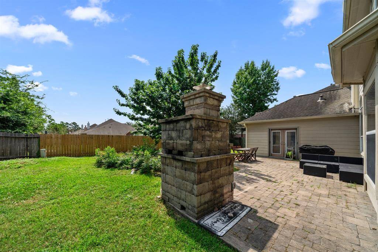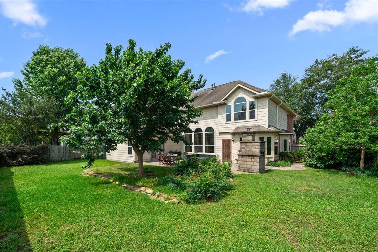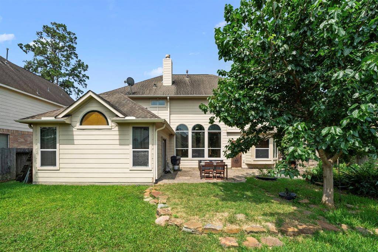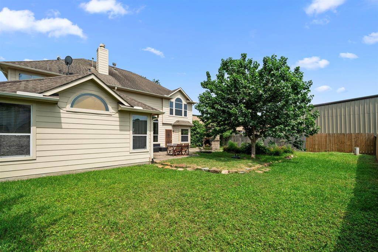25993 Royal Emerald Lane, Houston, Texas 77339
$385,000
4 Beds
2 Full / 1 Half Baths
Single-Family
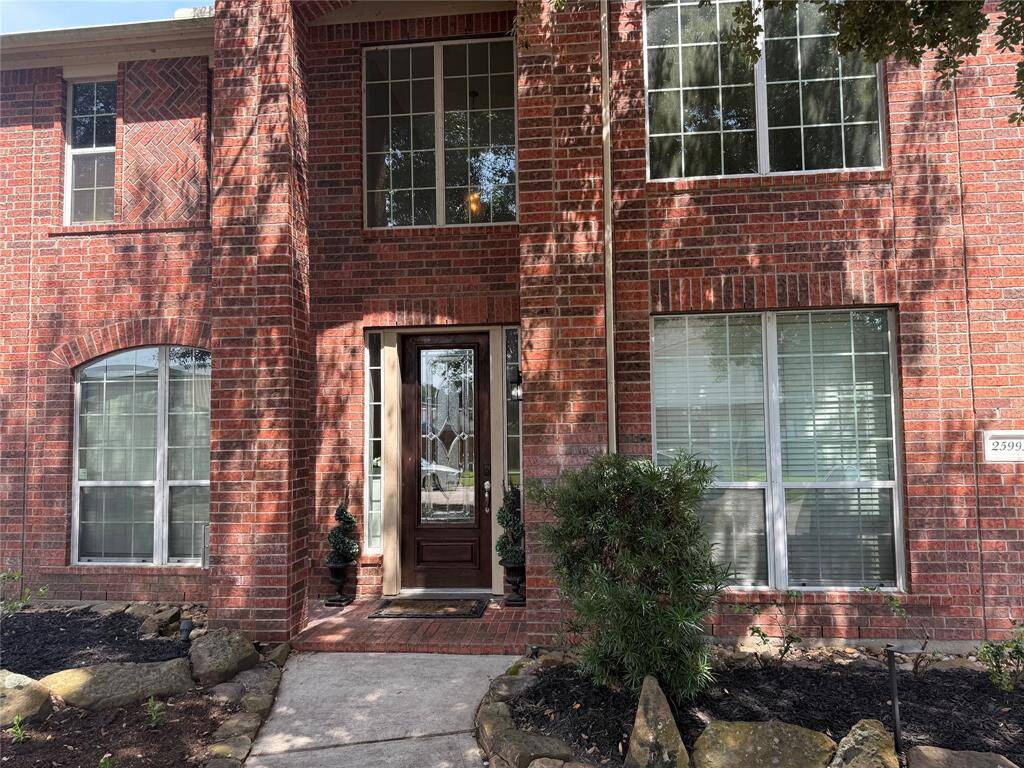

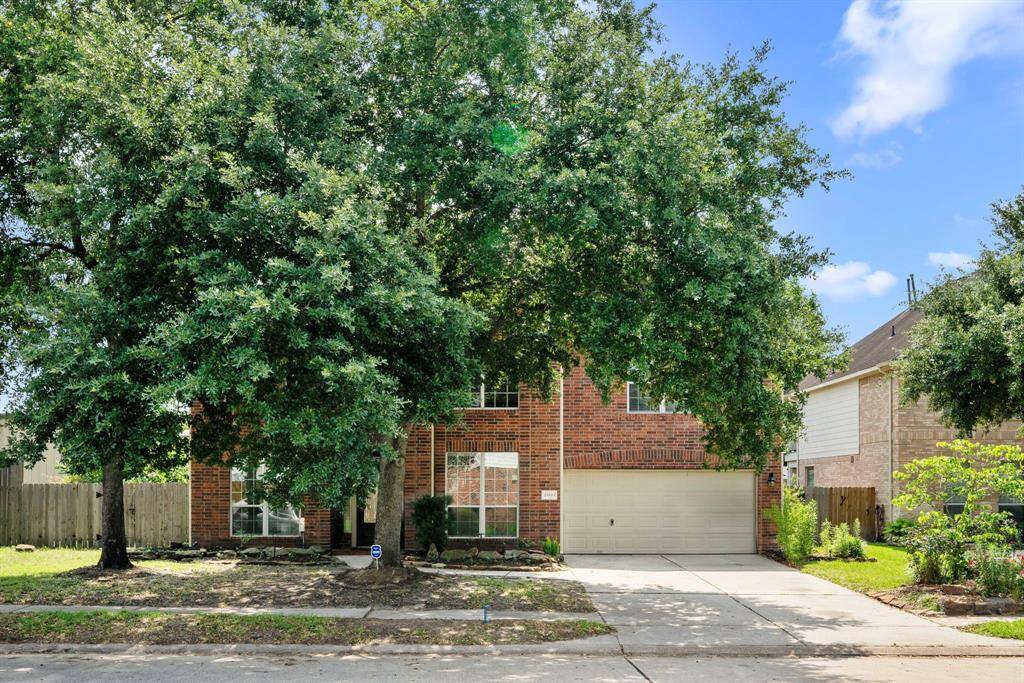
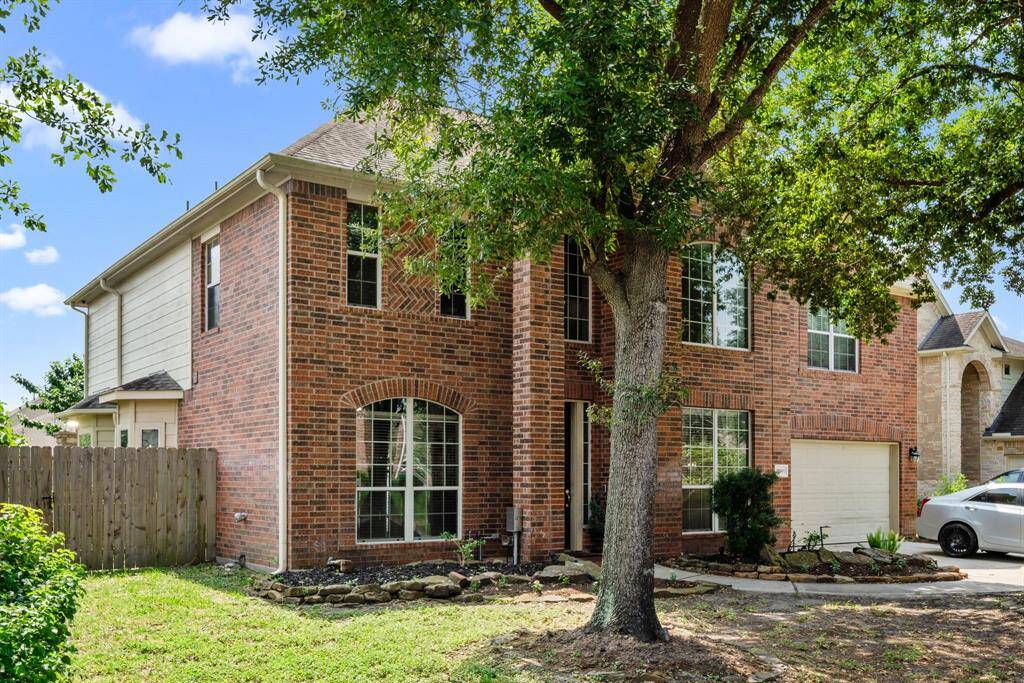
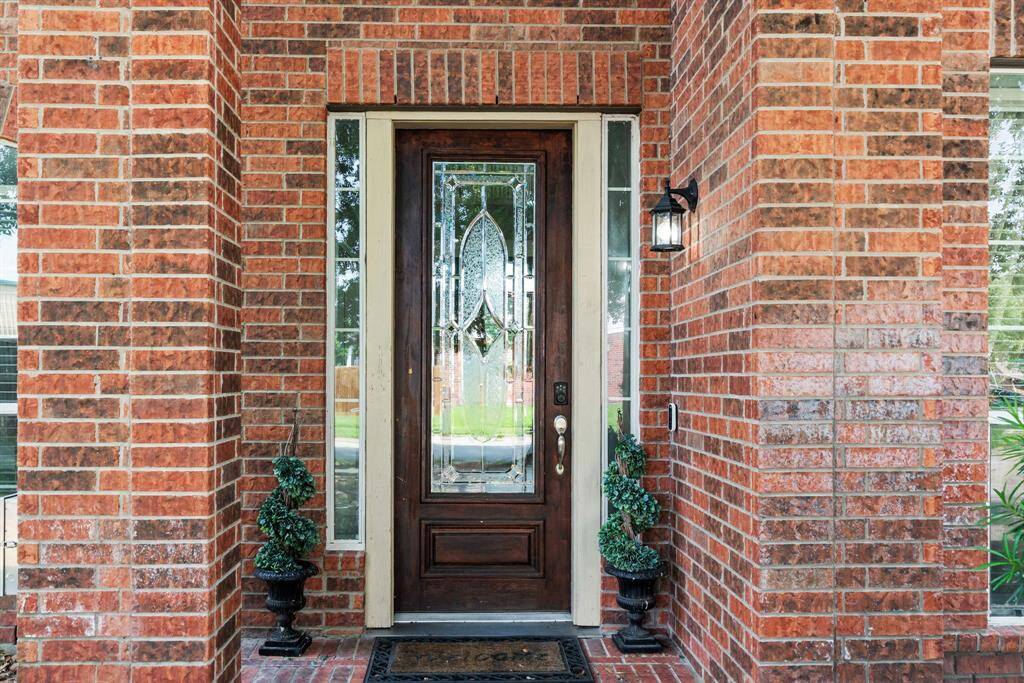
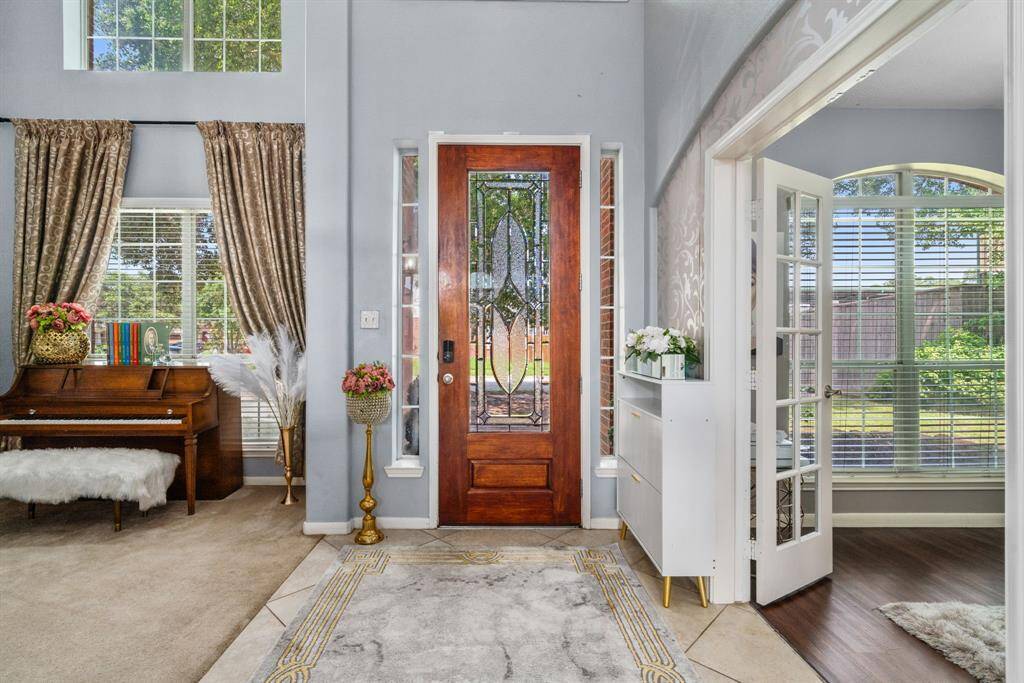
Request More Information
About 25993 Royal Emerald Lane
Meritage Aspen Plan located on a huge lot at the end of the street with no neighbors on 2 sides, located in the well established subdivision of Kings Mill.
Oversized pavered patio with wood burning pizza oven/fireplace. Entry provides beautiful high ceilings with a wall of windows that provides natural lighting. Kitchen has a huge island with tons of counter/cabinet space. Kitchen and breakfast area are open to the family room. Primary bedroom is down with a spa like bath. Huge game room & wet bar up; along with 3 secondary bedrooms along with a bonus room that could be a media room or a 5th bedroom.
***PRICED TO SELL***
Community amenities include a recreation center with pool, playground facilities, wooded walking paths, and peaceful lake. Convenient access to 59, 69 & 99.
Highlights
25993 Royal Emerald Lane
$385,000
Single-Family
3,233 Home Sq Ft
Houston 77339
4 Beds
2 Full / 1 Half Baths
8,425 Lot Sq Ft
General Description
Taxes & Fees
Tax ID
64240002800
Tax Rate
2.7315%
Taxes w/o Exemption/Yr
$10,812 / 2024
Maint Fee
Yes / $600 Annually
Maintenance Includes
Recreational Facilities
Room/Lot Size
Living
15X15
Dining
10X12
Kitchen
12X14
Breakfast
12X9
1st Bed
18X14
2nd Bed
15X12
3rd Bed
13X12
4th Bed
15X11
Interior Features
Fireplace
2
Floors
Carpet, Tile
Heating
Central Gas
Cooling
Central Electric
Connections
Electric Dryer Connections, Gas Dryer Connections, Washer Connections
Bedrooms
1 Bedroom Up, Primary Bed - 1st Floor
Dishwasher
Yes
Range
Yes
Disposal
Yes
Microwave
Yes
Oven
Electric Oven
Energy Feature
Attic Vents, Ceiling Fans, Digital Program Thermostat, Energy Star Appliances, High-Efficiency HVAC, Insulated/Low-E windows, Radiant Attic Barrier
Interior
Atrium, Formal Entry/Foyer, High Ceiling, Prewired for Alarm System
Loft
Maybe
Exterior Features
Foundation
Slab
Roof
Composition
Exterior Type
Brick, Cement Board
Water Sewer
Water District
Exterior
Back Yard Fenced, Outdoor Fireplace, Patio/Deck, Side Yard, Sprinkler System
Private Pool
No
Area Pool
Maybe
Lot Description
Corner, Other
New Construction
No
Listing Firm
Schools (NEWCAN - 39 - New Caney)
| Name | Grade | Great School Ranking |
|---|---|---|
| Kings Manor Elem | Elementary | 4 of 10 |
| Woodridge Forest Middle | Middle | 4 of 10 |
| West Fork High | High | None of 10 |
School information is generated by the most current available data we have. However, as school boundary maps can change, and schools can get too crowded (whereby students zoned to a school may not be able to attend in a given year if they are not registered in time), you need to independently verify and confirm enrollment and all related information directly with the school.

