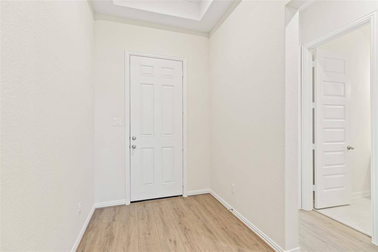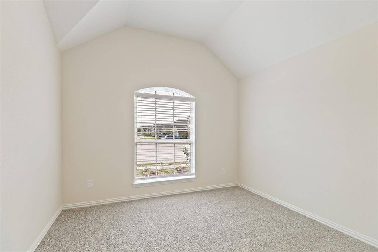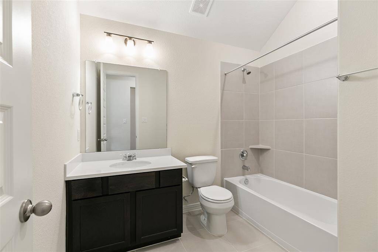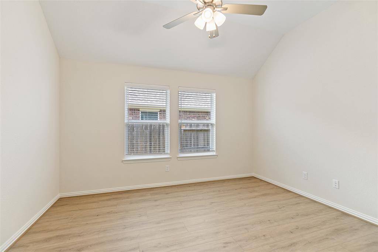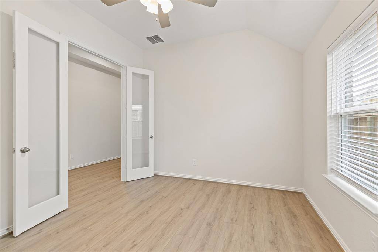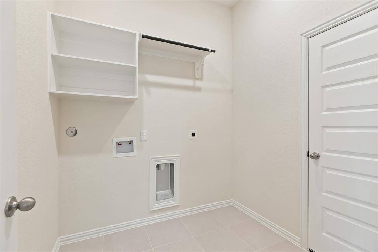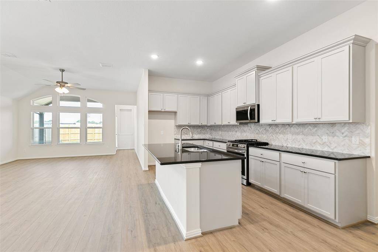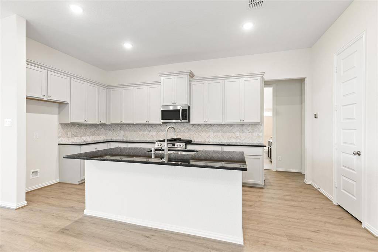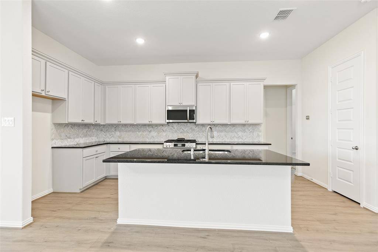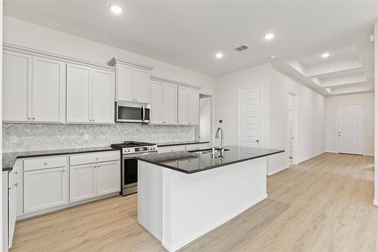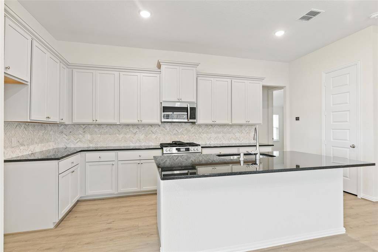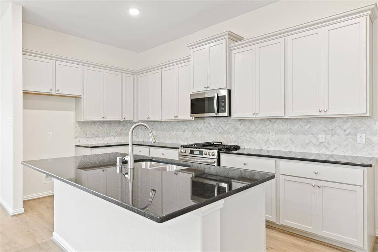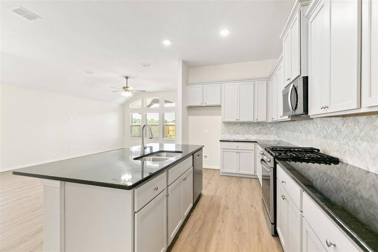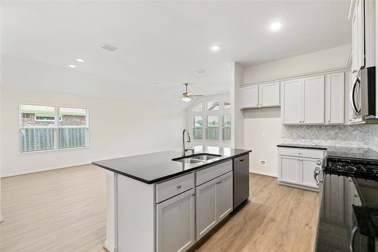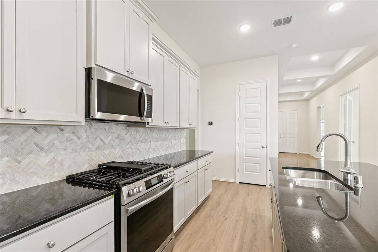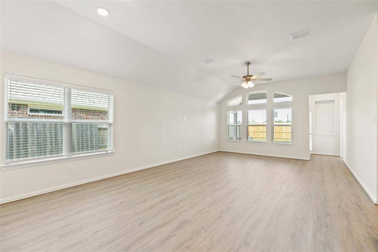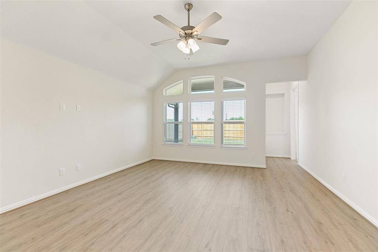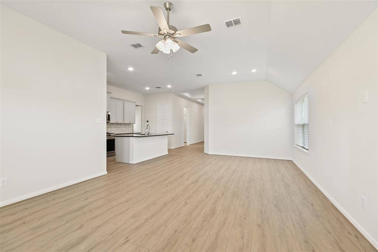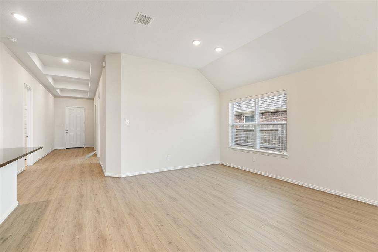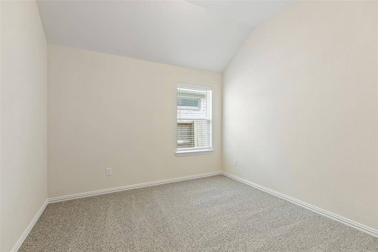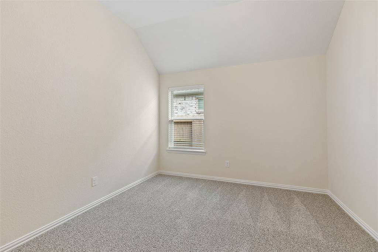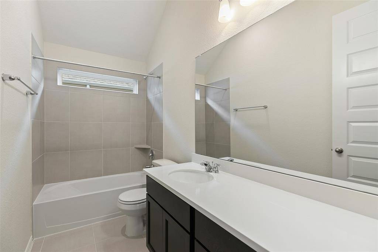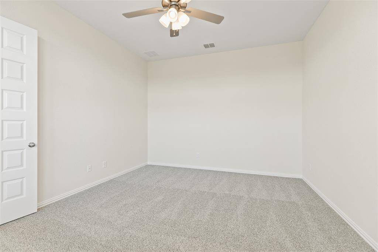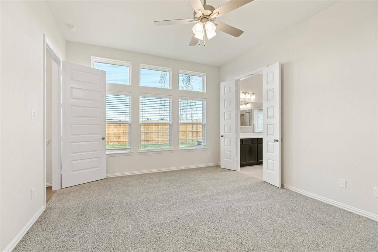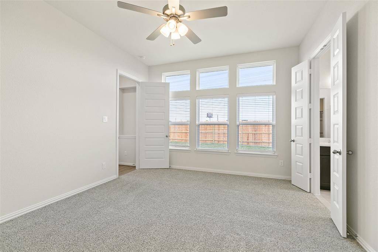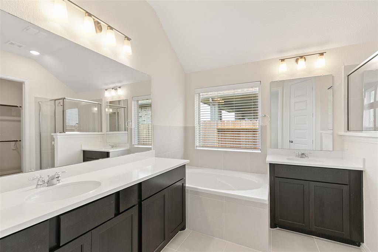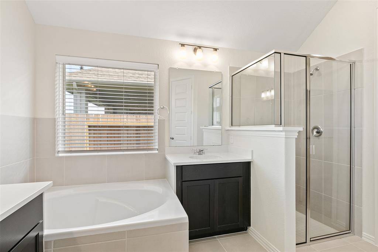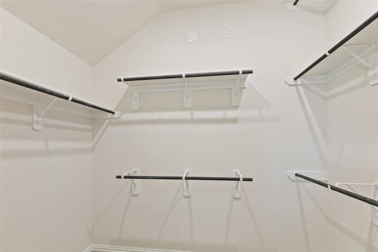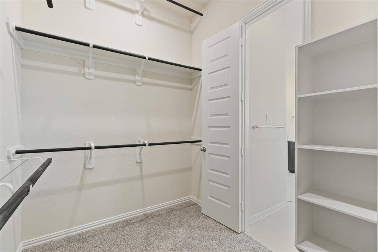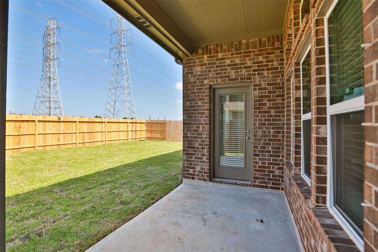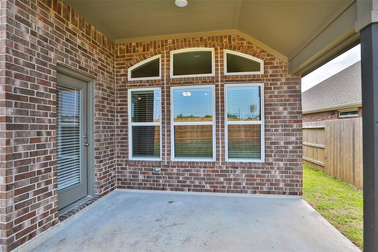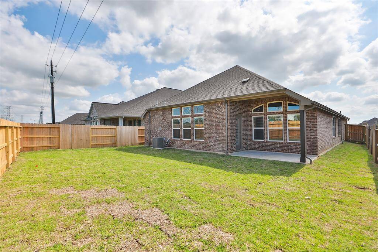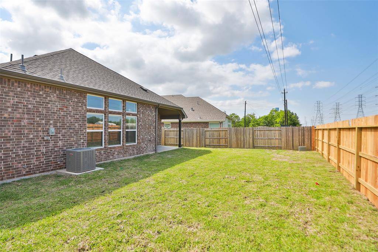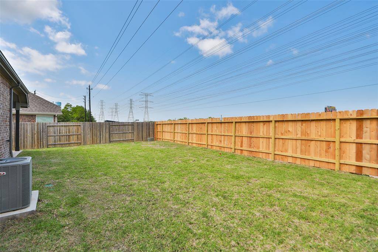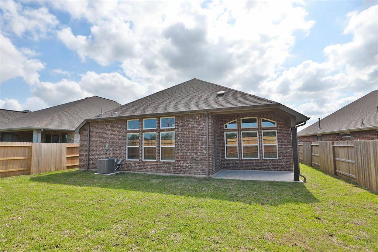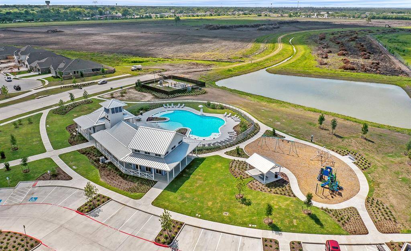2603 Pines Trace Lane, Houston, Texas 77573
$389,990
4 Beds
3 Full Baths
Single-Family
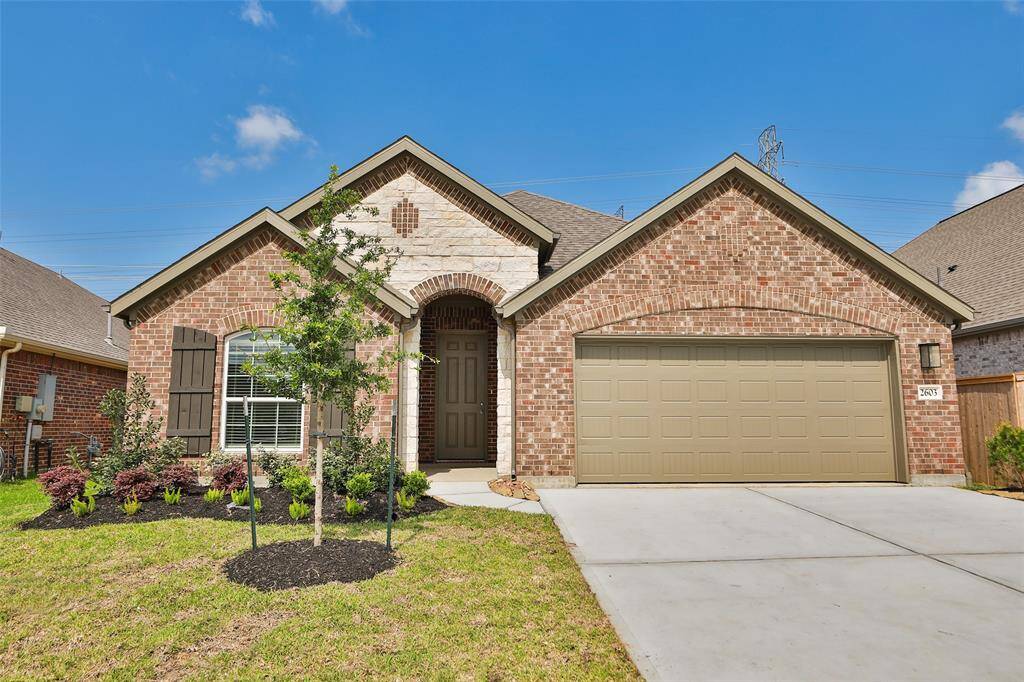

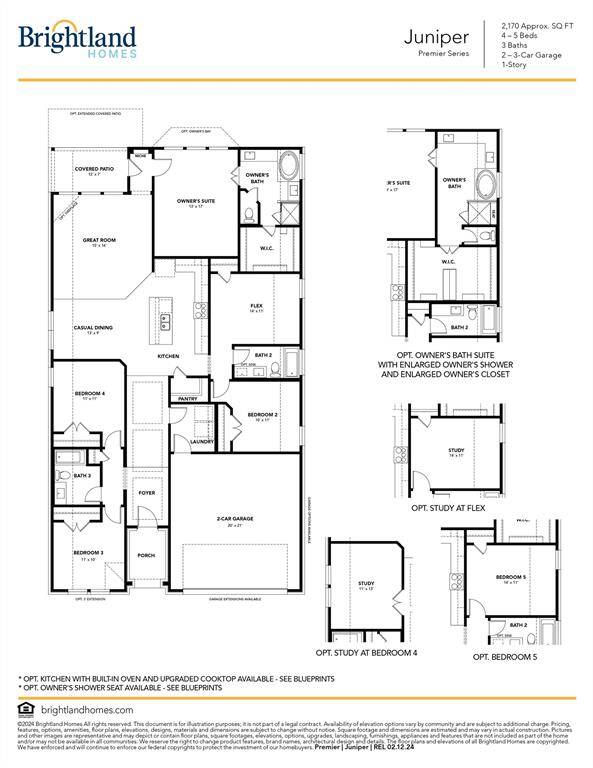
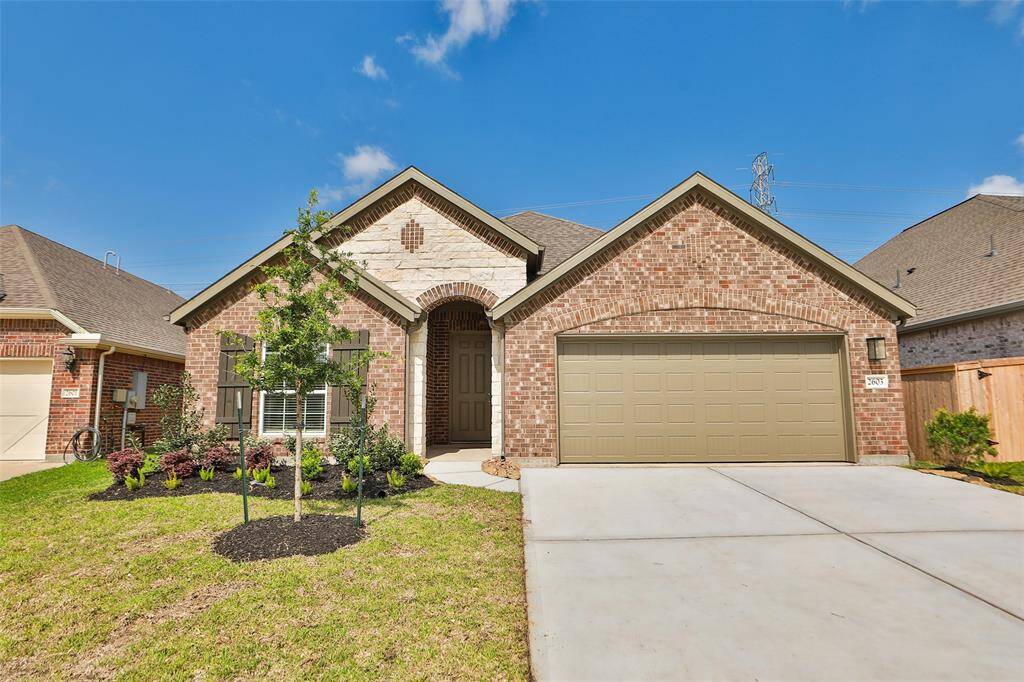
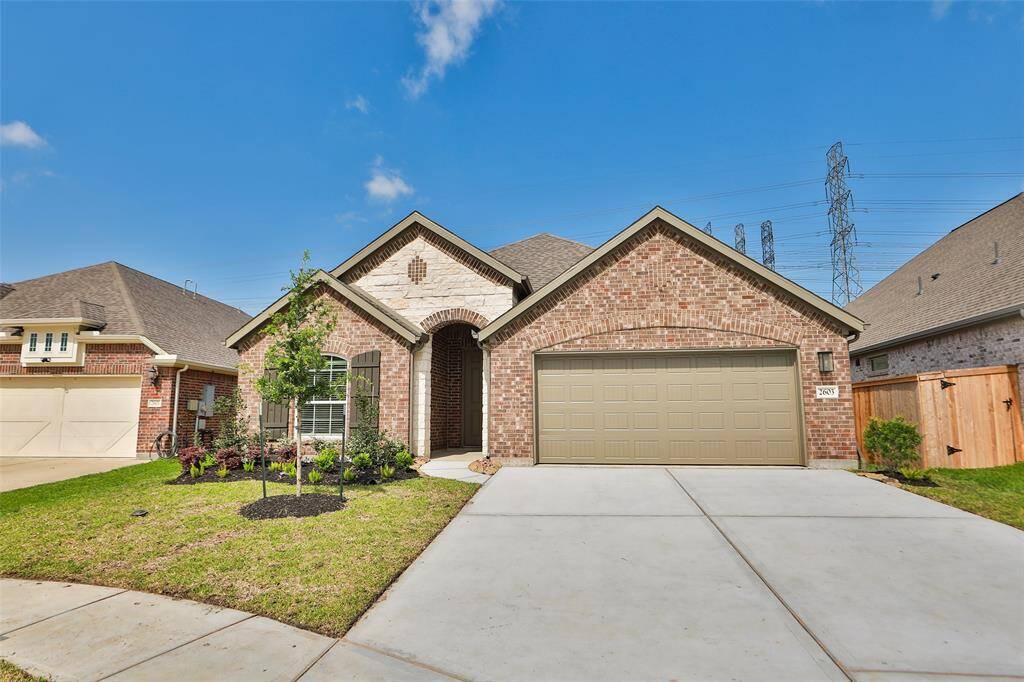
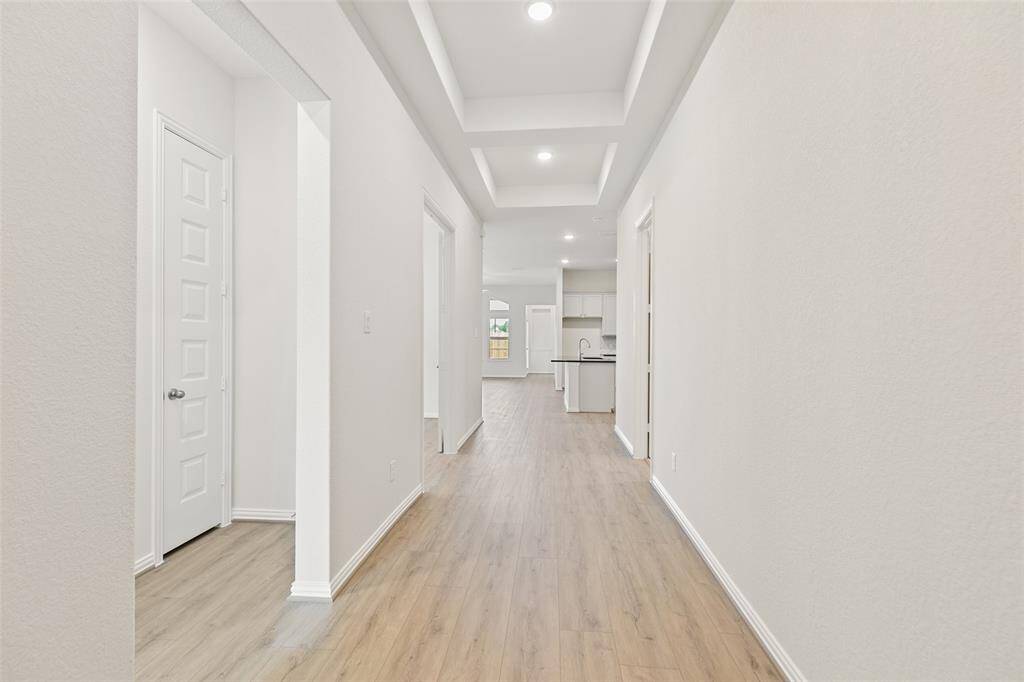
Request More Information
About 2603 Pines Trace Lane
Enjoy coastal living at its finest at Coastal Point! This master-planned oasis offers a staycation lifestyle with walking trails and parks, a picturesque pond, and a resort-style pool. This new construction Juniper floor plan has so much to offer! Home includes four bedrooms, three Full bathrooms, and Study! The kitchen is sure to please with Frigidaire Gallery Appliance package, black Granite countertops, canvas colored cabinets & vinyl plank flooring in all primary areas. You will fall in love with the primary bedroom's walk-in shower, soaking tub, & dual vanities! Enjoy the outdoors under the covered patio, fully sodded front, and backyard with sprinkler system. This home is move-in ready!
Highlights
2603 Pines Trace Lane
$389,990
Single-Family
2,190 Home Sq Ft
Houston 77573
4 Beds
3 Full Baths
6,409 Lot Sq Ft
General Description
Taxes & Fees
Tax ID
268903010035000
Tax Rate
2.4%
Taxes w/o Exemption/Yr
Unknown
Maint Fee
Yes / $1,050 Annually
Room/Lot Size
Dining
13x9
1st Bed
13x17
5th Bed
11x10
Interior Features
Fireplace
No
Floors
Carpet, Tile, Vinyl Plank
Countertop
Granite
Heating
Central Gas
Cooling
Central Electric
Connections
Electric Dryer Connections, Washer Connections
Bedrooms
2 Bedrooms Down, Primary Bed - 1st Floor
Dishwasher
Yes
Range
Yes
Disposal
Yes
Microwave
Yes
Oven
Electric Oven
Energy Feature
Attic Vents, Ceiling Fans, Digital Program Thermostat, Energy Star Appliances, Energy Star/CFL/LED Lights, High-Efficiency HVAC, HVAC>13 SEER, Insulated Doors, Insulated/Low-E windows, Insulation - Spray-Foam, North/South Exposure, Other Energy Features
Interior
Fire/Smoke Alarm, Formal Entry/Foyer, High Ceiling
Loft
Maybe
Exterior Features
Foundation
Slab
Roof
Composition
Exterior Type
Brick, Stone
Water Sewer
Public Sewer, Public Water, Water District
Exterior
Back Yard Fenced, Covered Patio/Deck, Sprinkler System
Private Pool
No
Area Pool
Yes
Lot Description
Cul-De-Sac, Subdivision Lot
New Construction
Yes
Front Door
Northwest
Listing Firm
Schools (CLEARC - 9 - Clear Creek)
| Name | Grade | Great School Ranking |
|---|---|---|
| Sandra Mossman Elem | Elementary | 9 of 10 |
| Bayside Intermediate | Middle | 6 of 10 |
| Clear Falls High | High | 6 of 10 |
School information is generated by the most current available data we have. However, as school boundary maps can change, and schools can get too crowded (whereby students zoned to a school may not be able to attend in a given year if they are not registered in time), you need to independently verify and confirm enrollment and all related information directly with the school.

