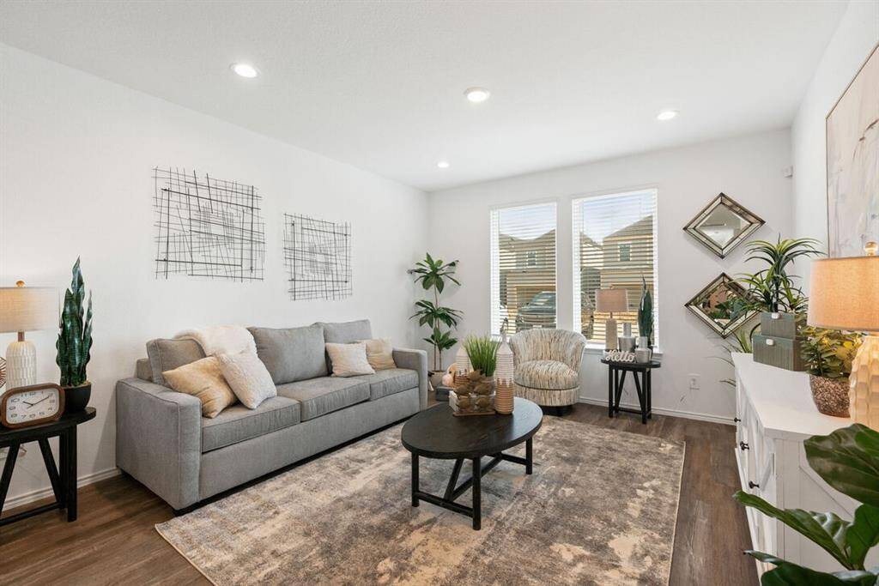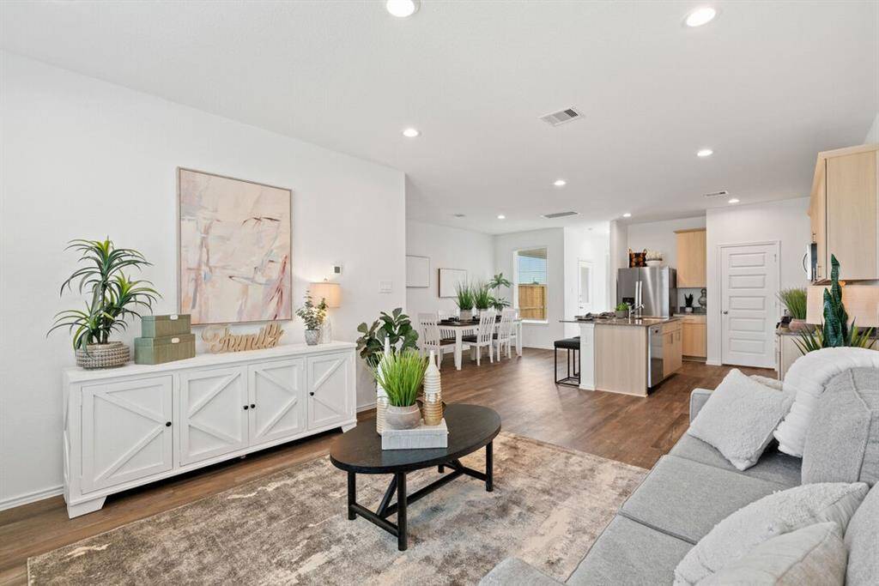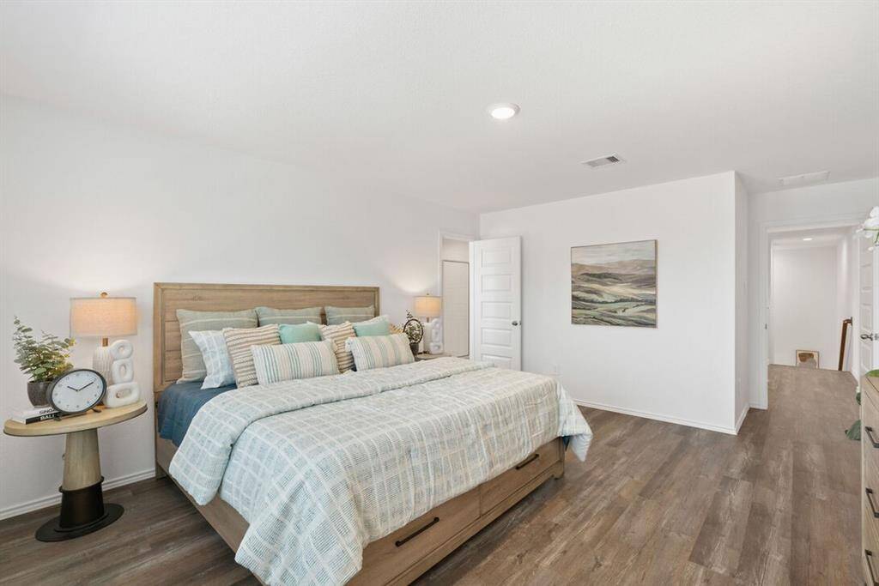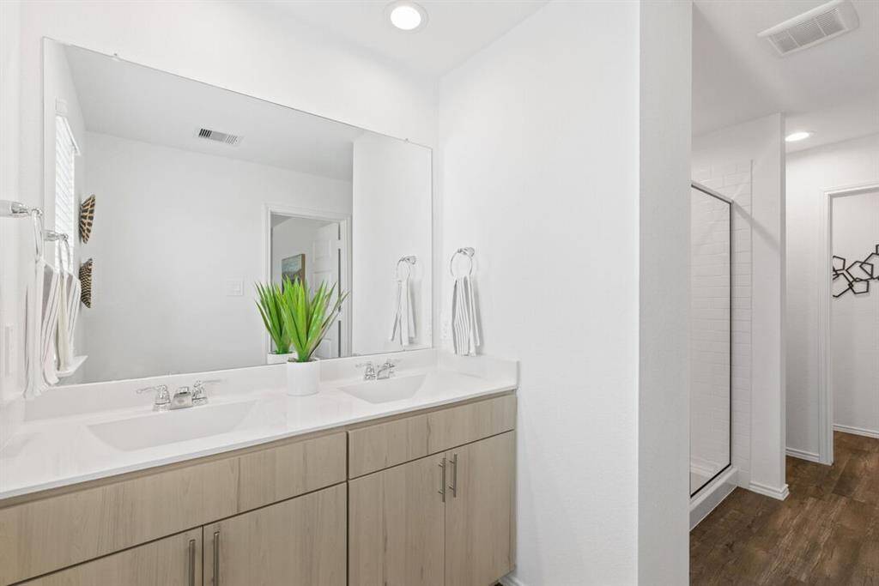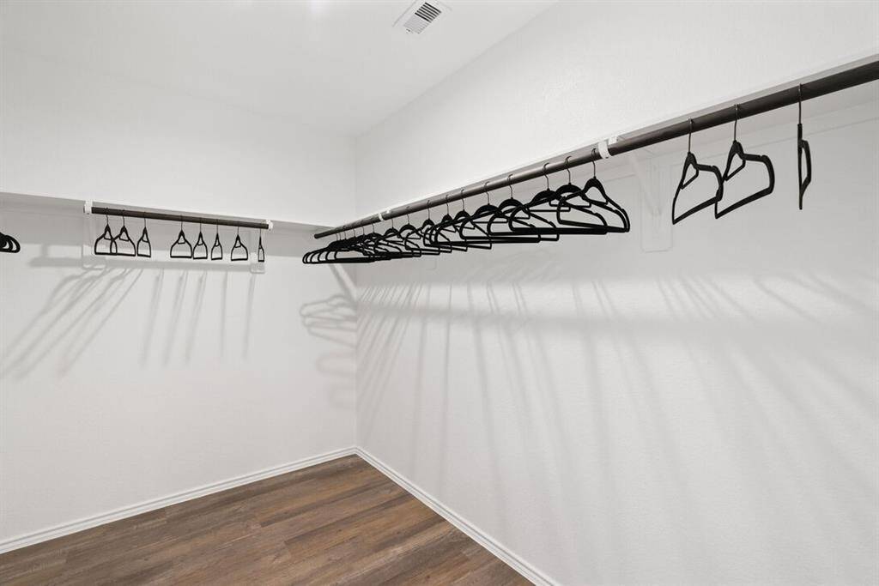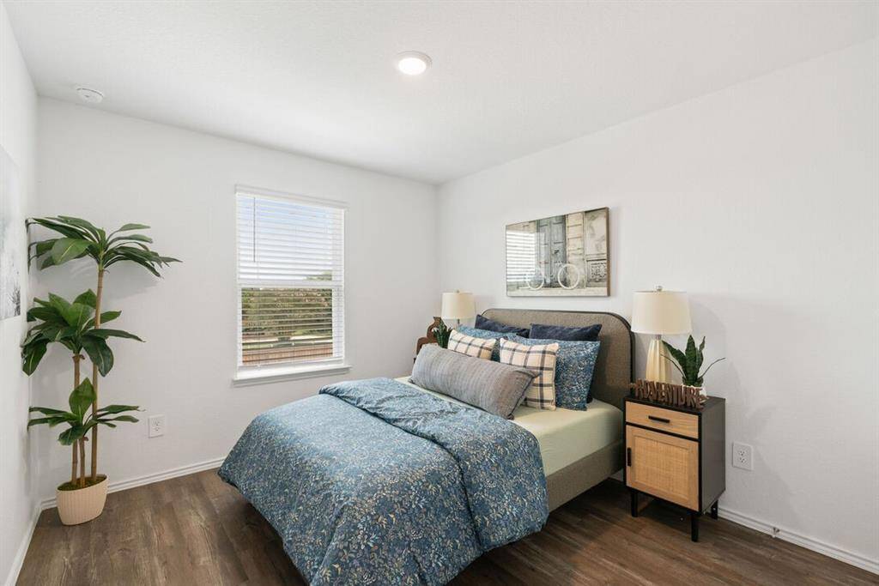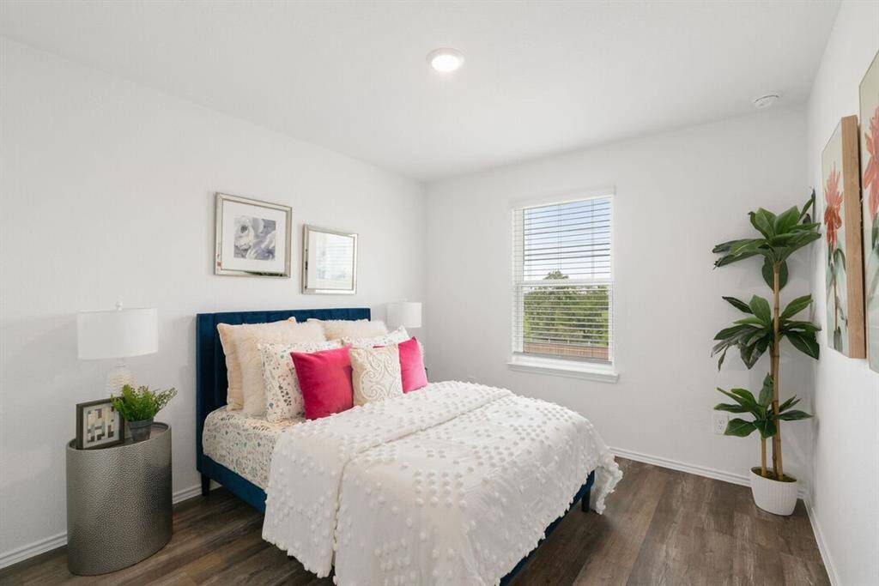2614 Weston Breeze Way, Houston, Texas 77486
$2,599
3 Beds
2 Full / 1 Half Baths
Single-Family
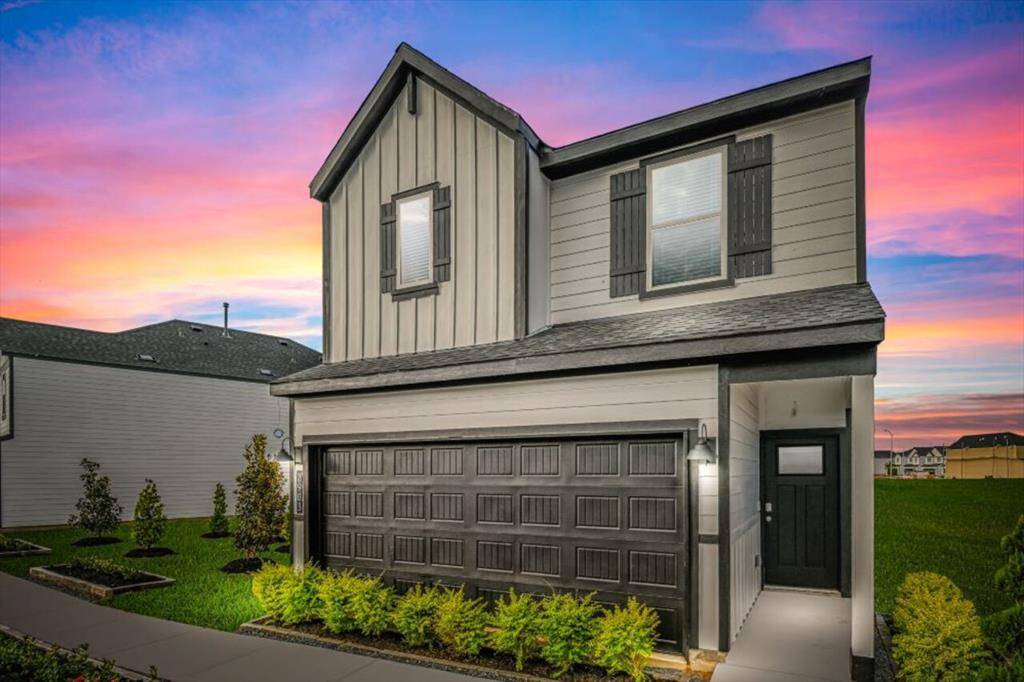

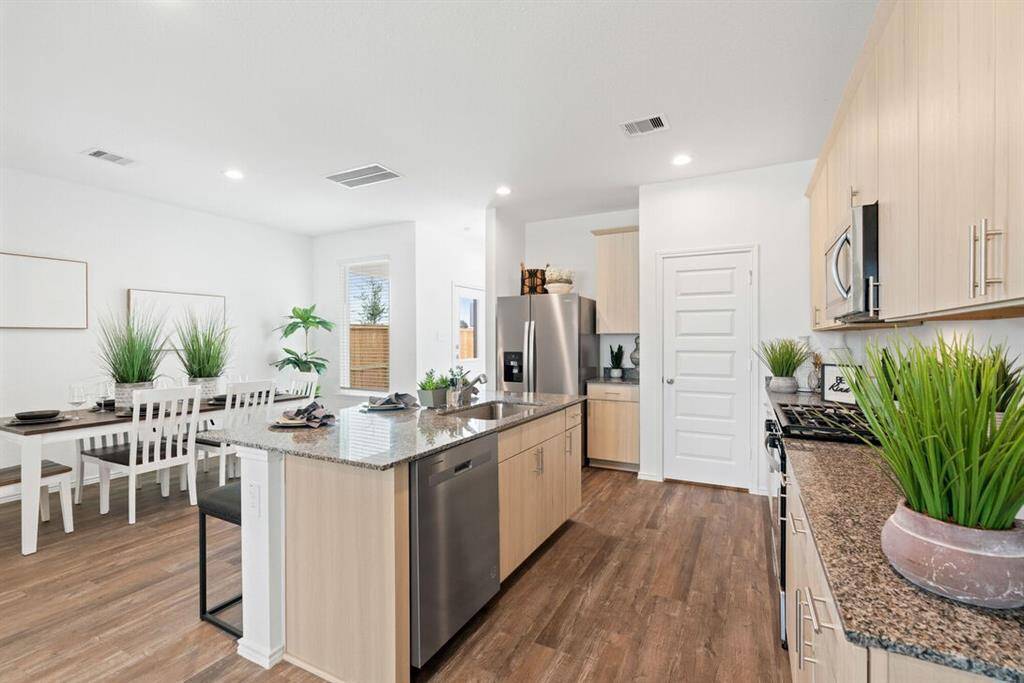
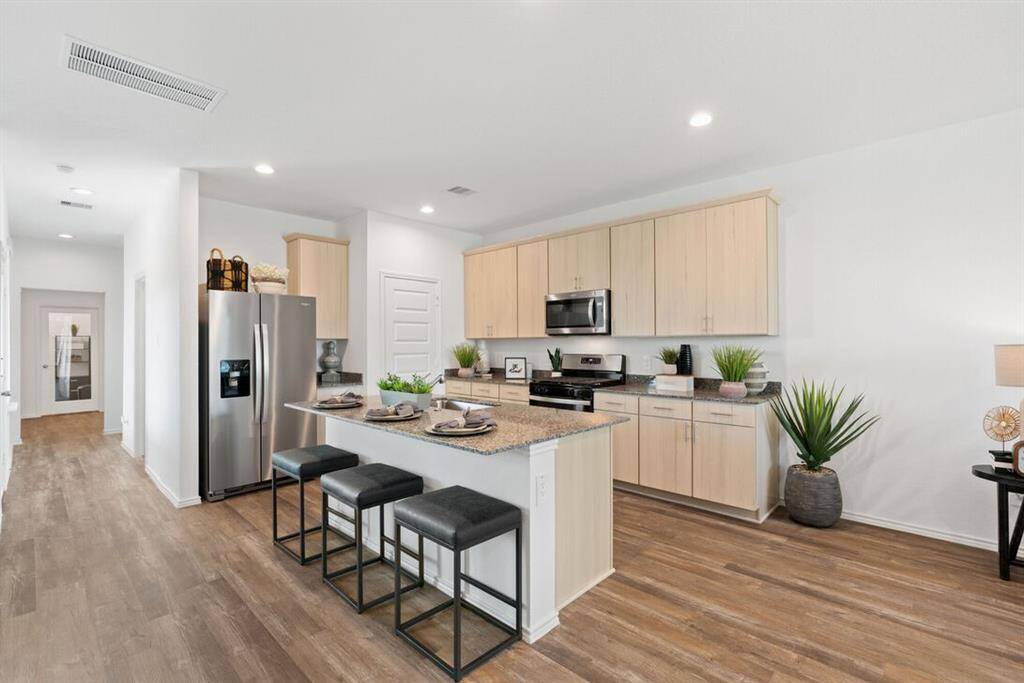
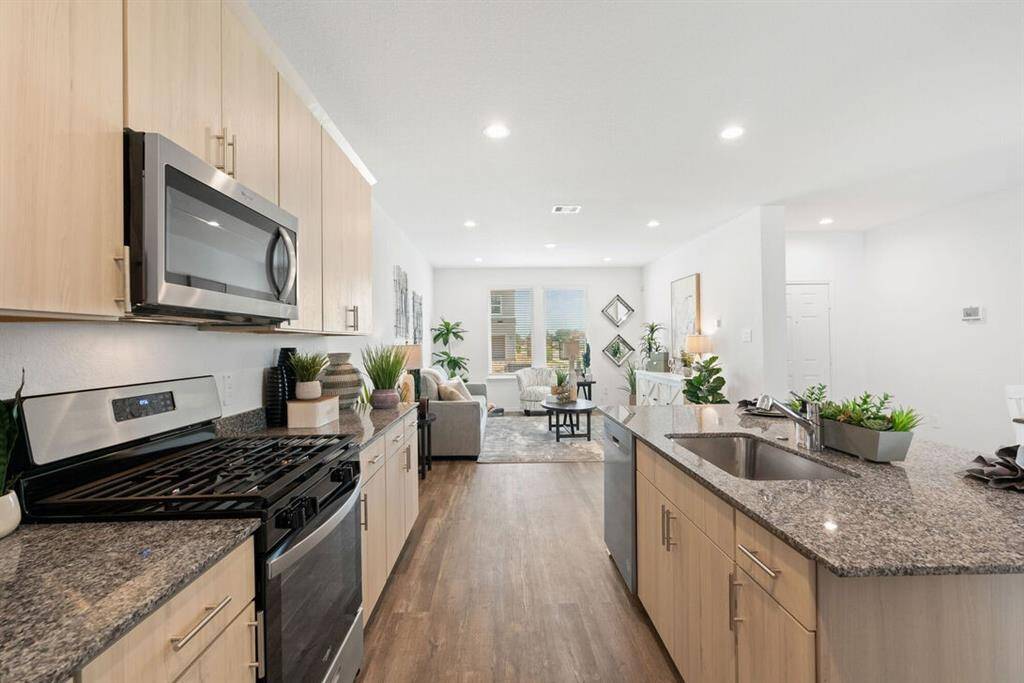
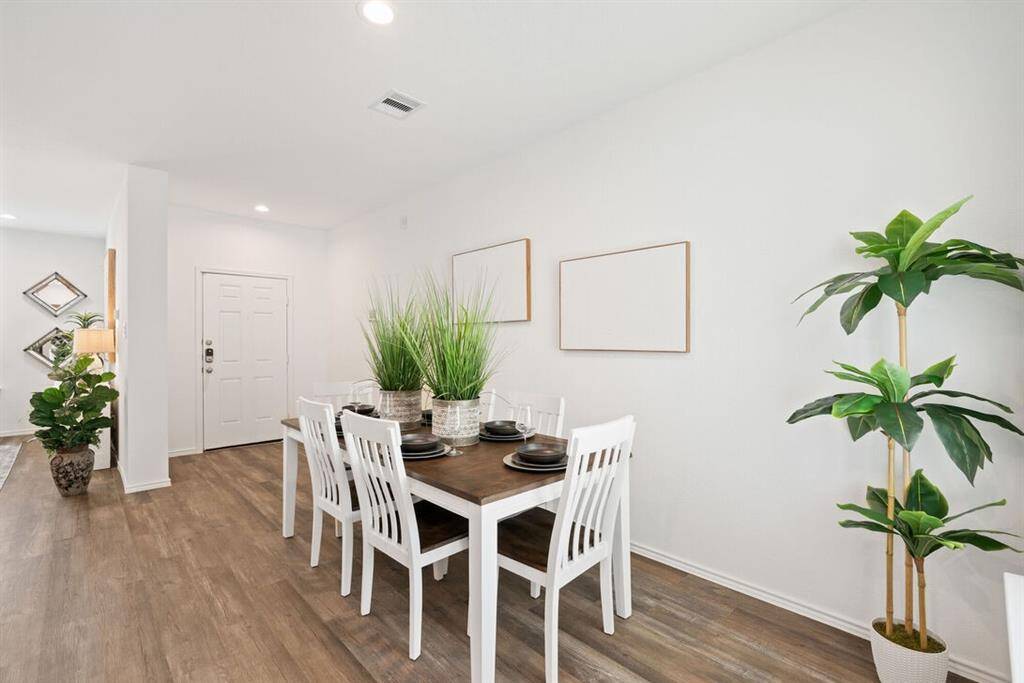
Request More Information
About 2614 Weston Breeze Way
Take your lifestyle to the next level with a comfortable three or four bedroom home from The Oaks at Grand West. Newly built and beautifully designed, our professionally maintained smart homes in Houston, TX, have all the features you’ve been searching for.
Stylish finishes give your home a modern feel, while conveniences like in-home laundry appliances and smart thermostats keep your life running smoothly. Featuring sleek stainless-steel appliances and gorgeous granite countertops, your chef-inspired kitchen is as practical as it is aesthetically pleasing. After cooking up a delicious dish, you can head outside to enjoy alfresco dining on your covered patio. If you’ve brought some furry friends along, your pets will have plenty of space to spread out and play in the fully fenced rear yard. Contact our friendly community specialists today to schedule a tour of our spacious Houston homes.
Highlights
2614 Weston Breeze Way
$2,599
Single-Family
1,820 Home Sq Ft
Houston 77486
3 Beds
2 Full / 1 Half Baths
General Description
Taxes & Fees
Tax ID
NA
Tax Rate
Unknown
Taxes w/o Exemption/Yr
Unknown
Maint Fee
No
Room/Lot Size
Kitchen
14x10
1st Bed
17x13
2nd Bed
11x11
3rd Bed
11x11
Interior Features
Fireplace
No
Floors
Carpet, Tile
Countertop
Granite
Heating
Central Gas
Cooling
Central Electric
Connections
Electric Dryer Connections
Bedrooms
1 Bedroom Up, Primary Bed - 2nd Floor
Dishwasher
Yes
Range
Yes
Disposal
Yes
Microwave
Yes
Oven
Gas Oven
Energy Feature
HVAC>13 SEER, Insulated/Low-E windows
Interior
Alarm System - Leased
Loft
Maybe
Exterior Features
Water Sewer
Water District
Exterior
Back Yard Fenced
Private Pool
No
Area Pool
Yes
Lot Description
Subdivision Lot
New Construction
Yes
Listing Firm
Schools (PEARLA - 42 - Pearland)
| Name | Grade | Great School Ranking |
|---|---|---|
| Shadycrest Elem | Elementary | 8 of 10 |
| Alexander/Pearland J H East | Middle | 8 of 10 |
| Pearland High | High | 7 of 10 |
School information is generated by the most current available data we have. However, as school boundary maps can change, and schools can get too crowded (whereby students zoned to a school may not be able to attend in a given year if they are not registered in time), you need to independently verify and confirm enrollment and all related information directly with the school.

