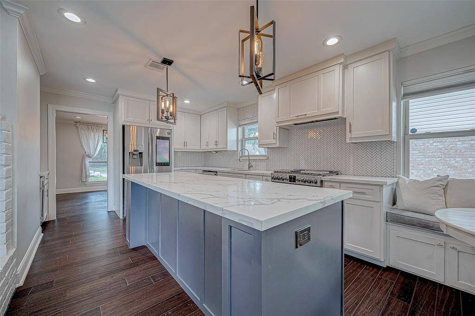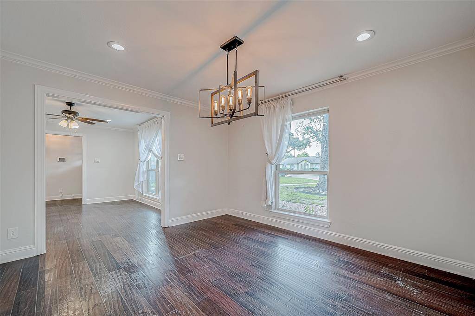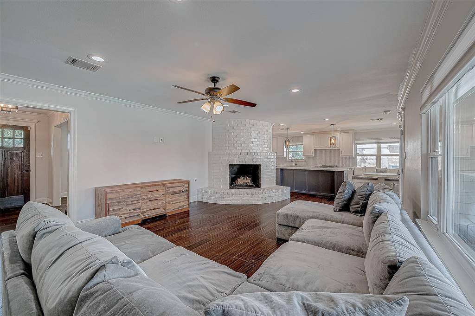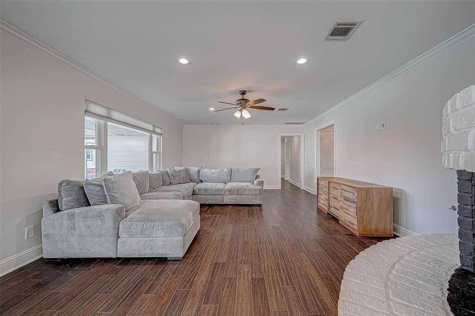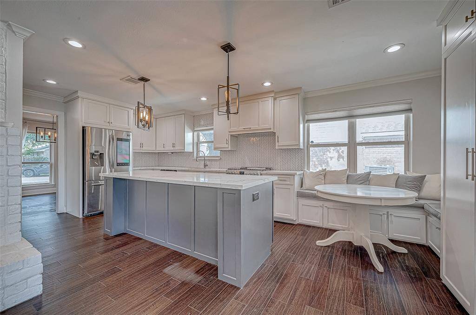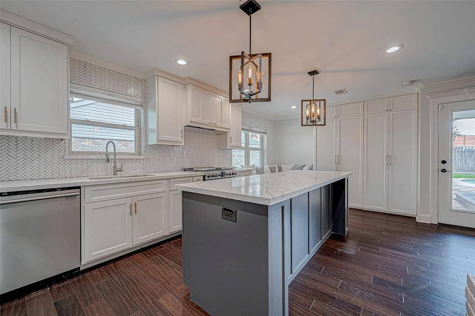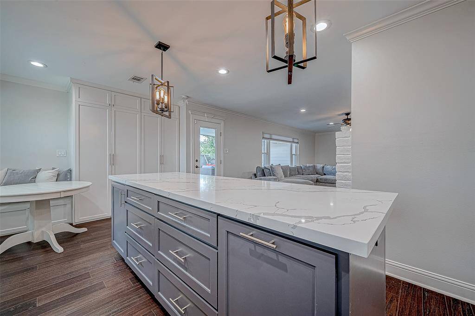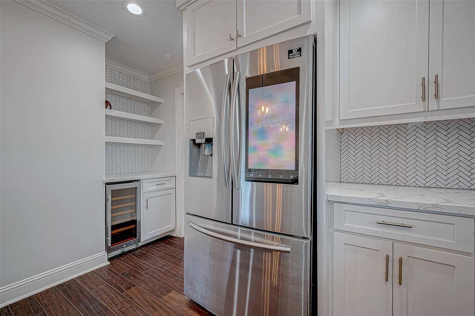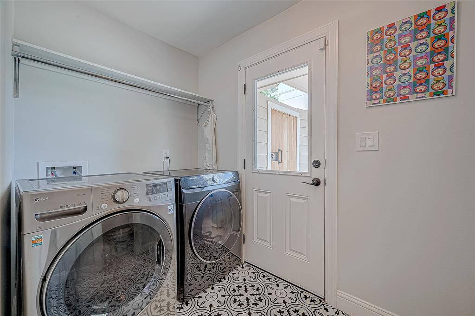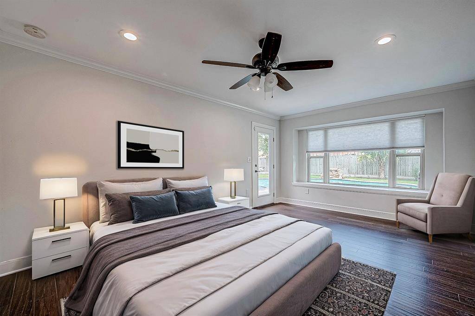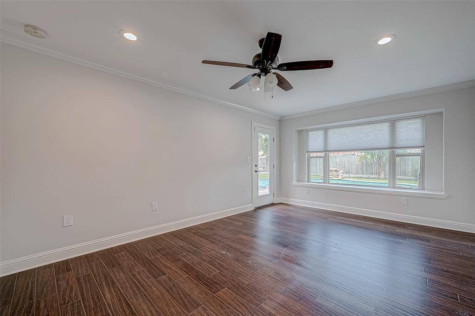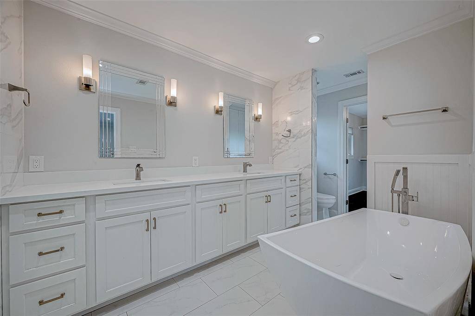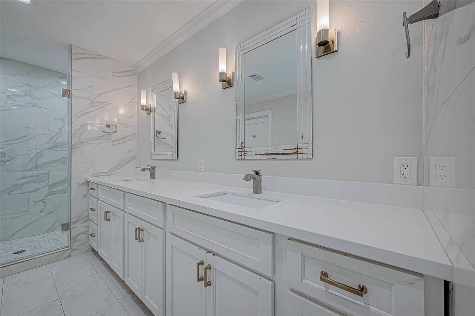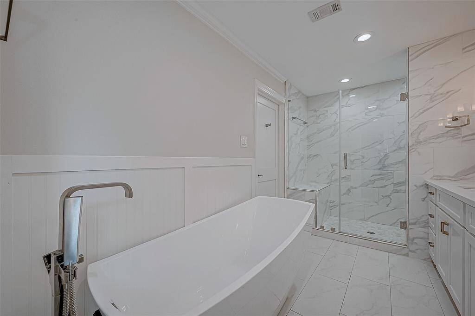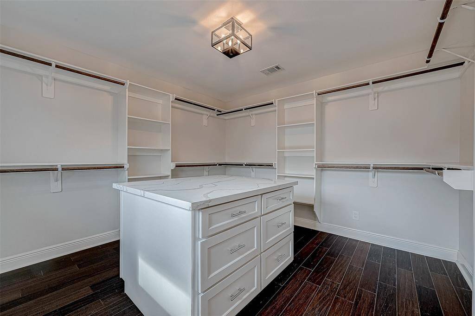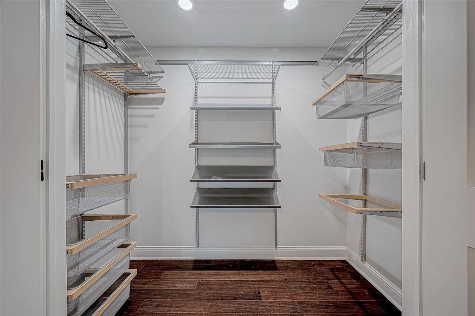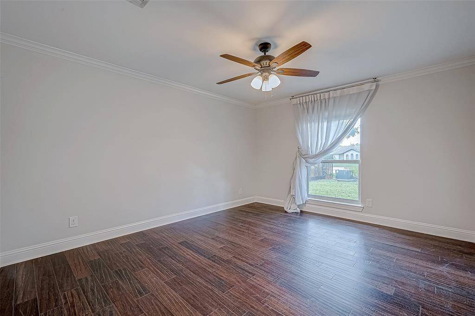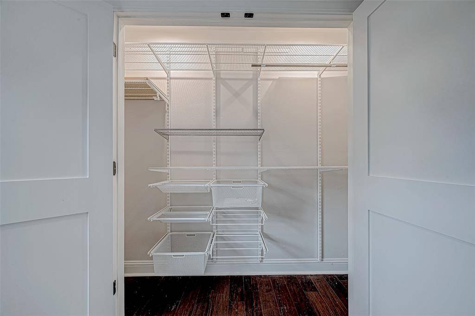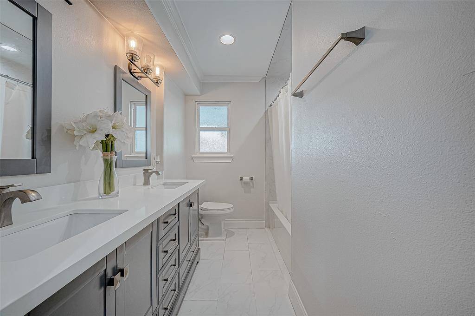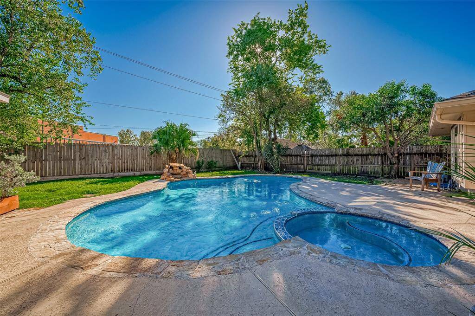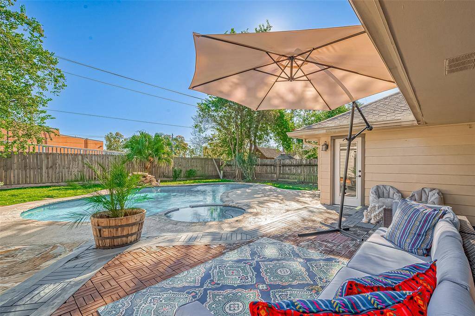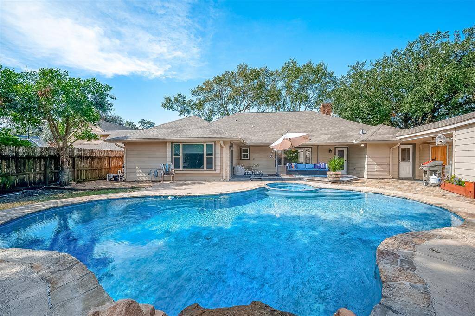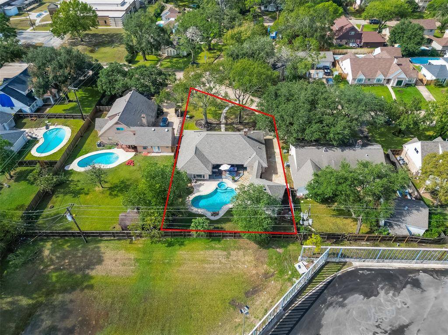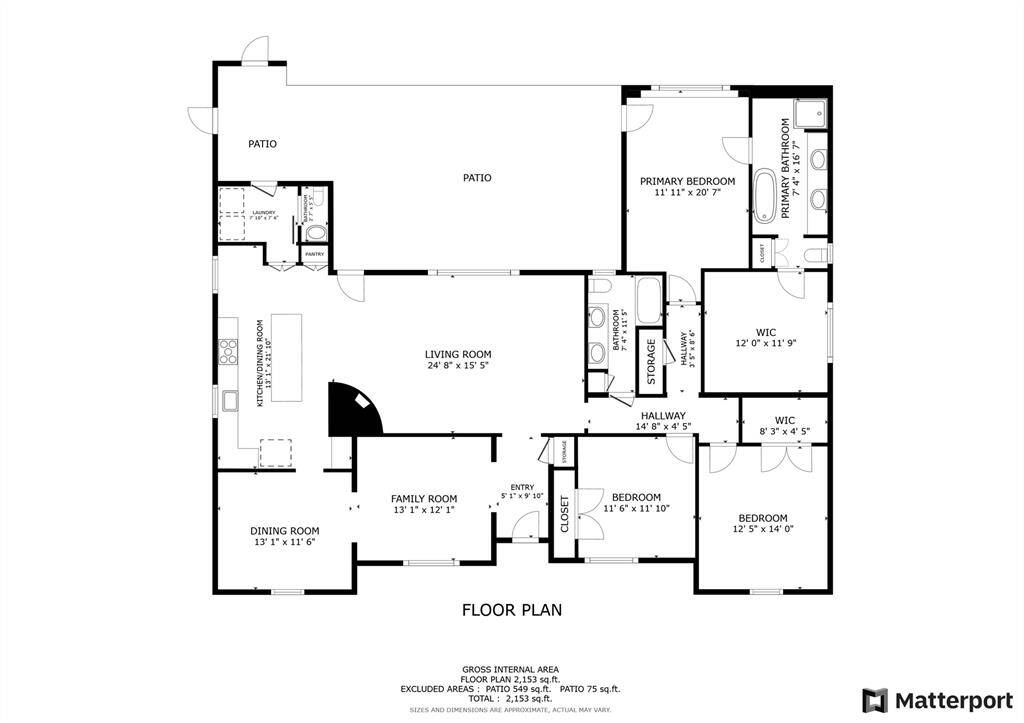2710 Stetson Lane, Houston, Texas 77043
$578,000
3 Beds
2 Full / 1 Half Baths
Single-Family
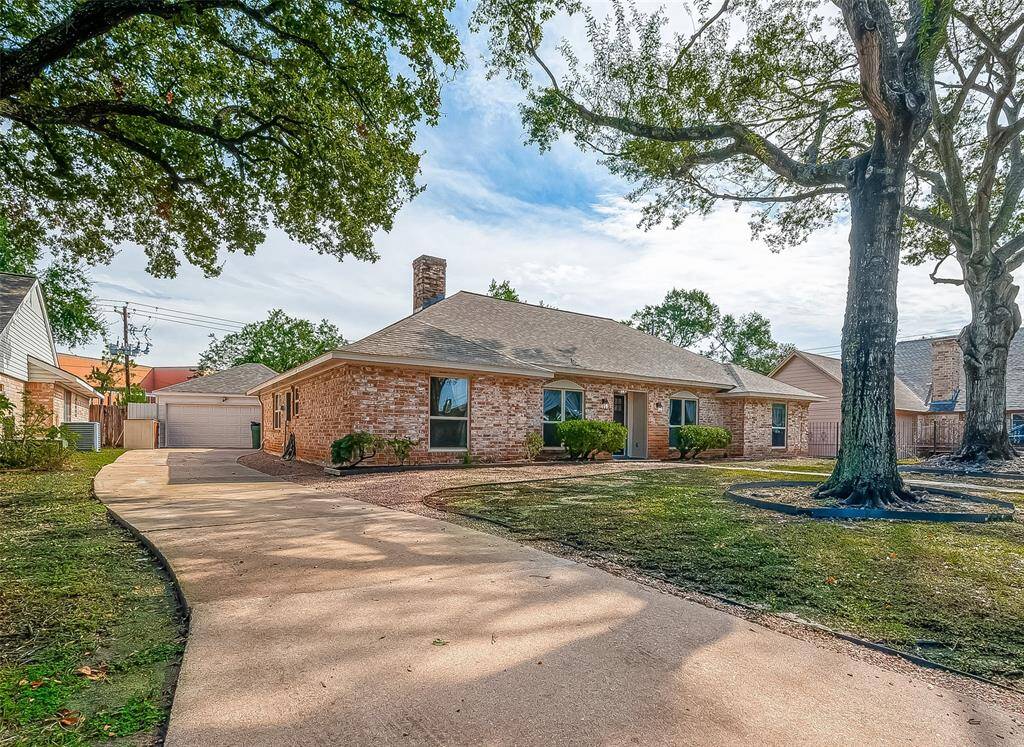

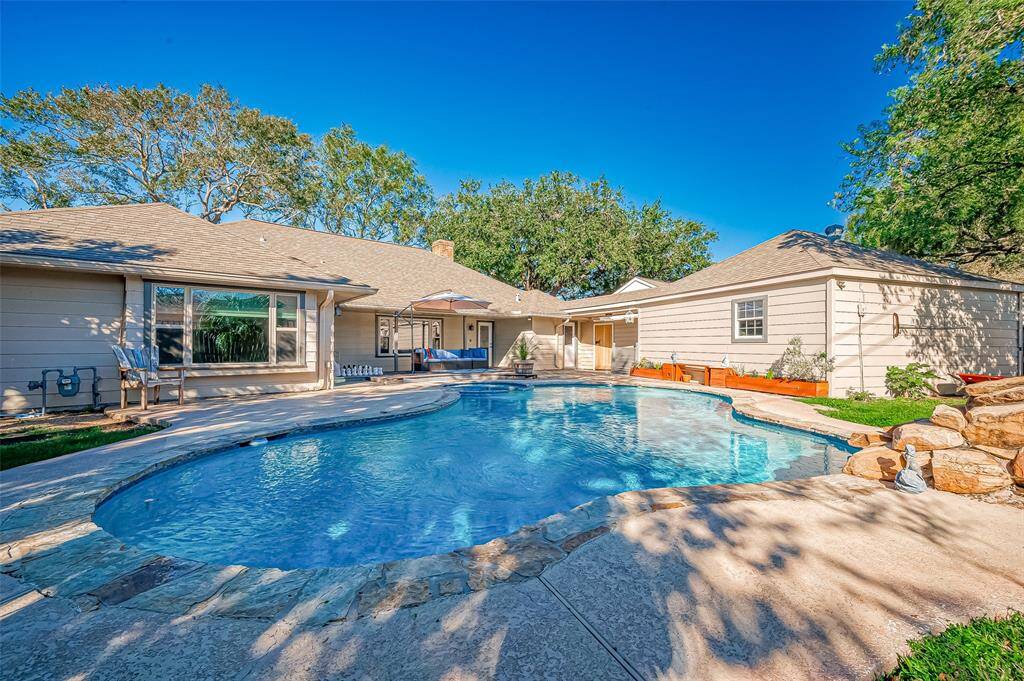
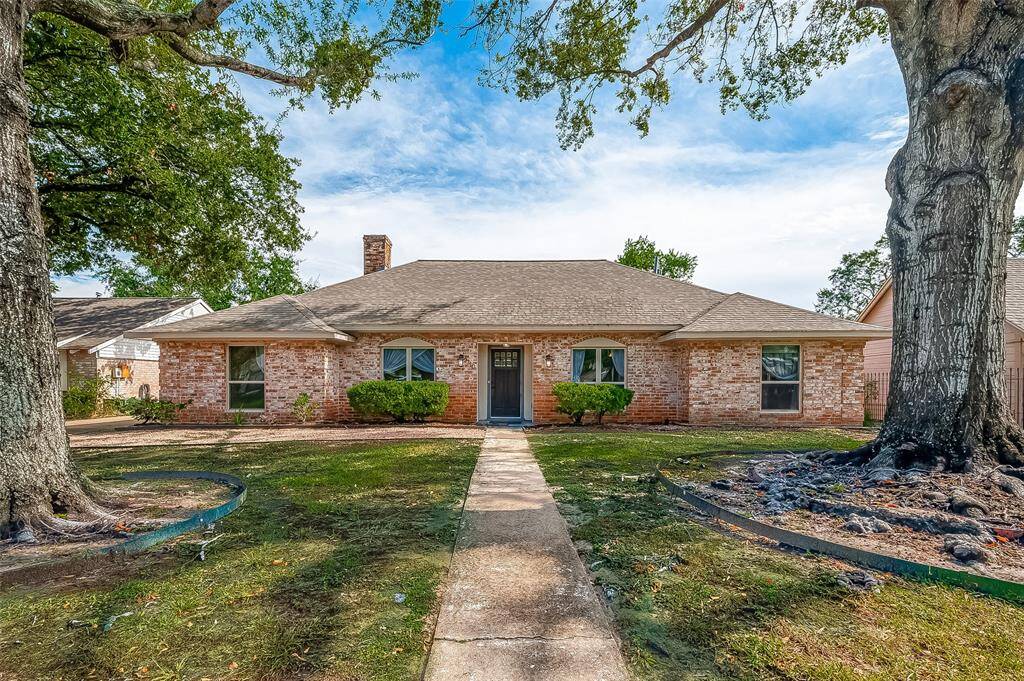
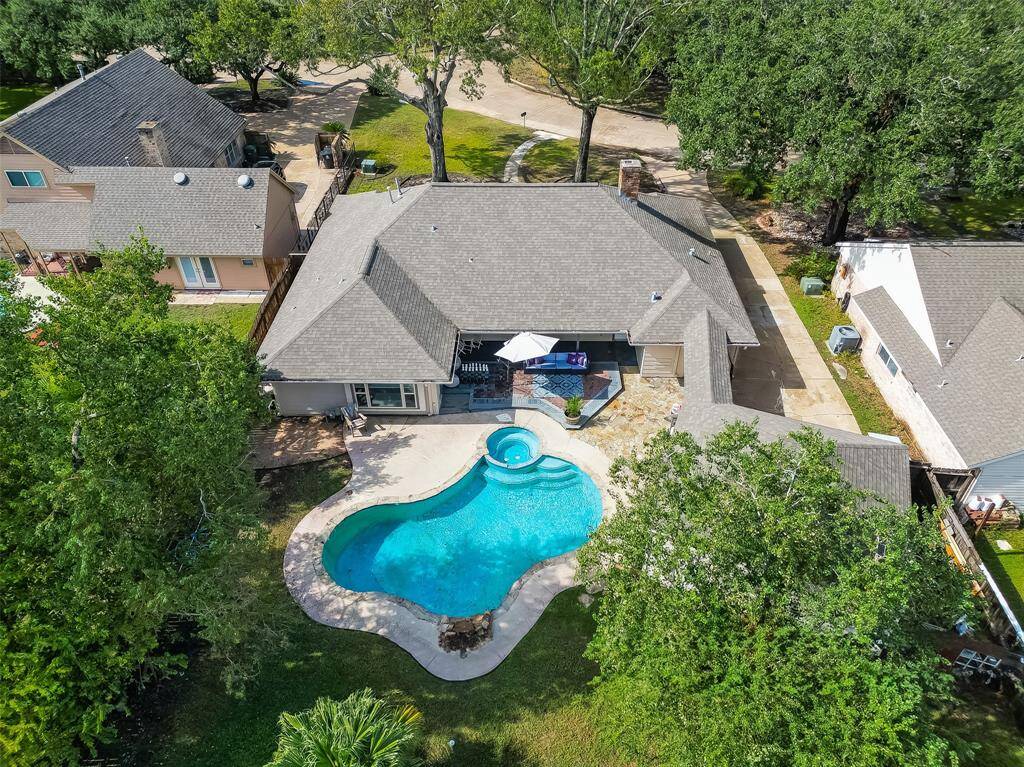
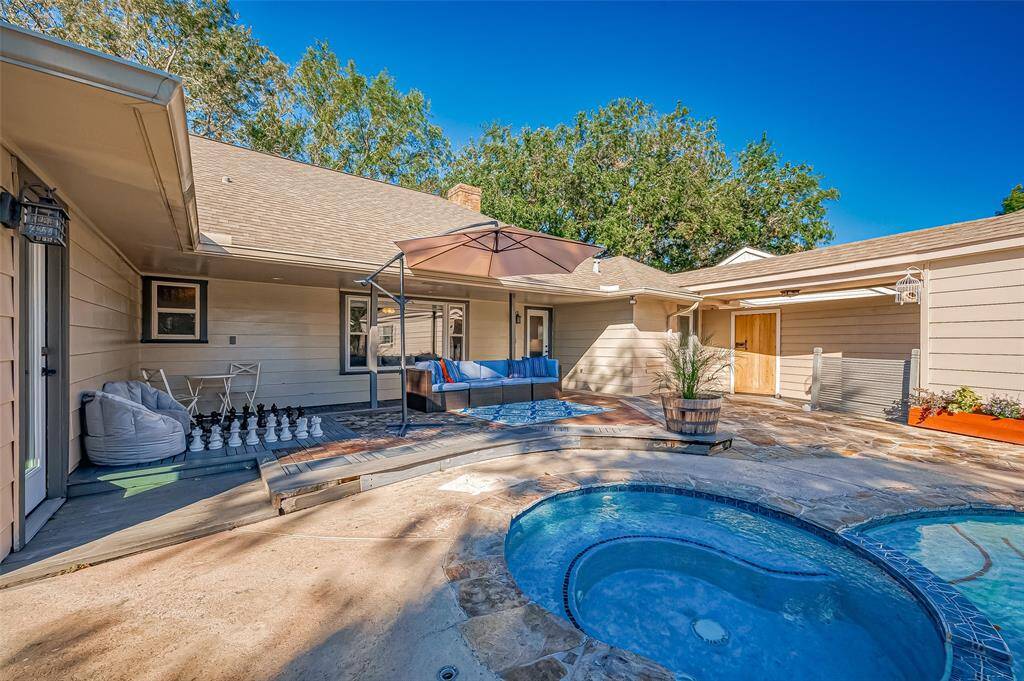
Request More Information
About 2710 Stetson Lane
This beautifully maintained home is located in the desirable community of Spring Shadows in the heart of Spring Branch. Featuring 3 spacious bedrooms, 2.5 baths, and an open concept living area perfect for today’s lifestyle. The gourmet kitchen is a standout, boasting stainless steel appliances, luxury quartz countertops, an oversized island, and cleverly designed cabinetry that maximizes storage and functionality. The primary suite offers a serene retreat with a spa-like bathroom and a generous walk-in closet. Outside, enjoy a private backyard oasis complete with a gorgeous pool and ample patio space—ideal for entertaining, relaxing in your own secluded sanctuary or even for a game of chess! With easy access to I-10, Beltway 8 and US290, commutes to Downtown, Memorial City, City Center and top shopping and dining destinations is a breeze! This home perfectly combines comfort, convenience, and style. Don’t miss the chance to make 2710 Stetson Lane your new home!
Highlights
2710 Stetson Lane
$578,000
Single-Family
2,373 Home Sq Ft
Houston 77043
3 Beds
2 Full / 1 Half Baths
12,000 Lot Sq Ft
General Description
Taxes & Fees
Tax ID
101-384-000-0002
Tax Rate
2.2332%
Taxes w/o Exemption/Yr
$13,455 / 2023
Maint Fee
Yes / $340 Annually
Room/Lot Size
Living
14x13
Kitchen
10x19
3rd Bed
13x16
4th Bed
13x12
5th Bed
14x12
Interior Features
Fireplace
1
Floors
Marble Floors, Tile, Wood
Countertop
Quartz
Heating
Central Gas
Cooling
Central Electric
Connections
Electric Dryer Connections, Gas Dryer Connections, Washer Connections
Bedrooms
2 Bedrooms Down, Primary Bed - 1st Floor
Dishwasher
Yes
Range
Yes
Disposal
Yes
Microwave
No
Oven
Gas Oven
Interior
Crown Molding, Dry Bar, Fire/Smoke Alarm, Spa/Hot Tub
Loft
Maybe
Exterior Features
Foundation
Slab
Roof
Composition
Exterior Type
Brick, Wood
Water Sewer
Public Sewer, Public Water
Exterior
Back Yard Fenced, Covered Patio/Deck, Patio/Deck, Private Driveway, Spa/Hot Tub
Private Pool
Yes
Area Pool
Maybe
Lot Description
Subdivision Lot
New Construction
No
Front Door
West
Listing Firm
Schools (SPRINB - 49 - Spring Branch)
| Name | Grade | Great School Ranking |
|---|---|---|
| Terrace Elem | Elementary | 5 of 10 |
| Spring Oaks Middle | Middle | 4 of 10 |
| Spring Woods High | High | 3 of 10 |
School information is generated by the most current available data we have. However, as school boundary maps can change, and schools can get too crowded (whereby students zoned to a school may not be able to attend in a given year if they are not registered in time), you need to independently verify and confirm enrollment and all related information directly with the school.

