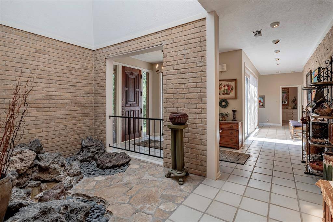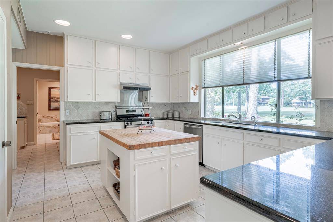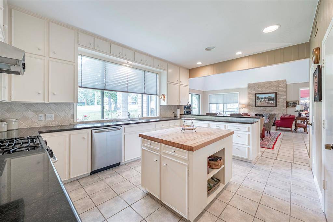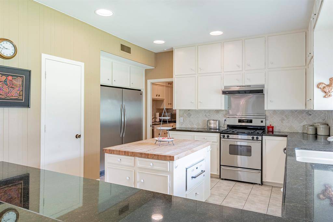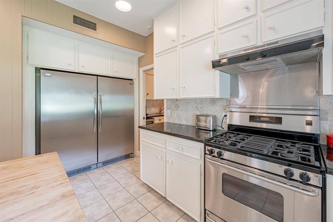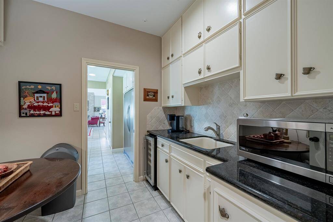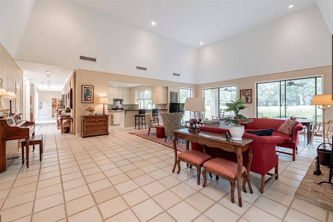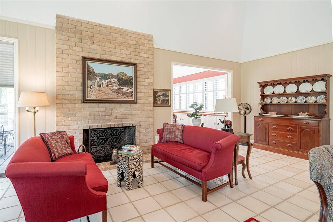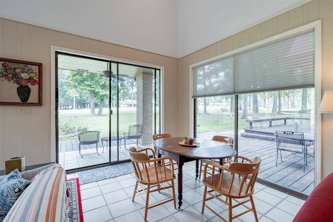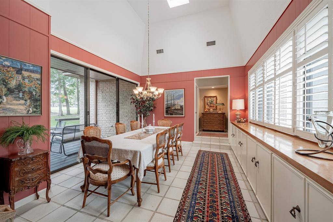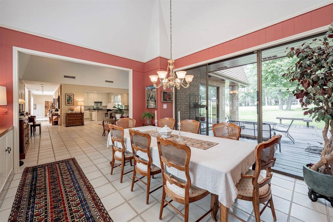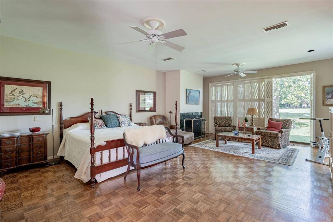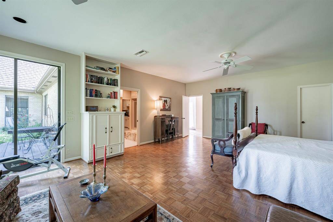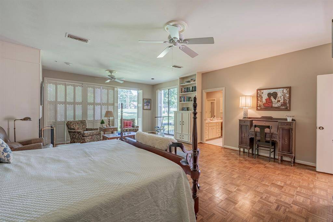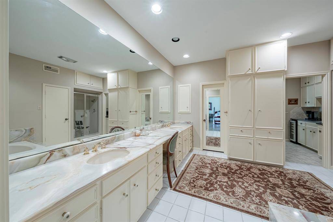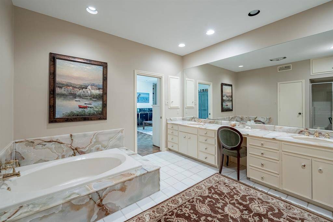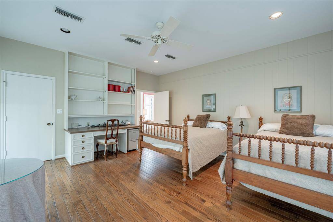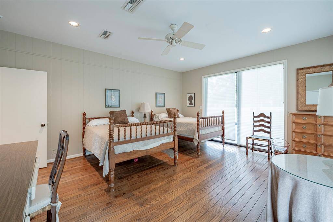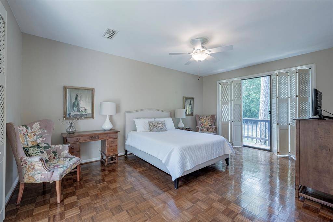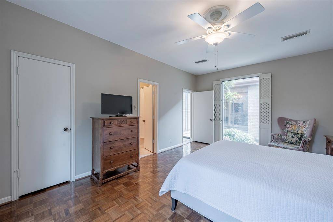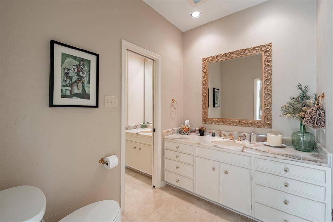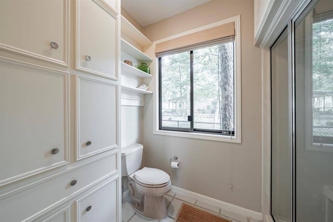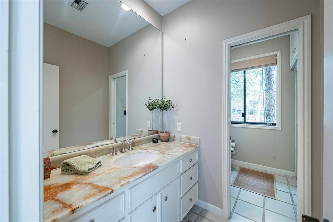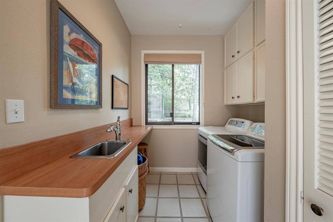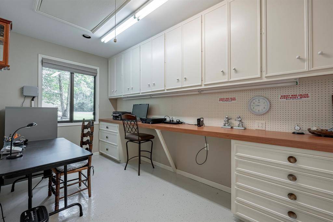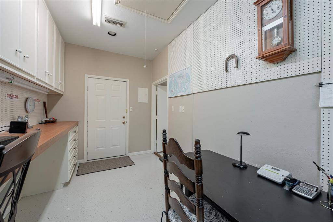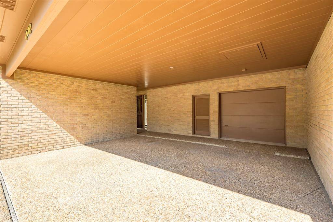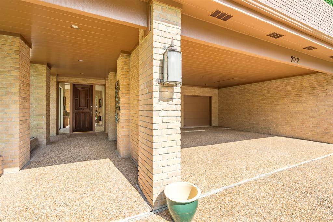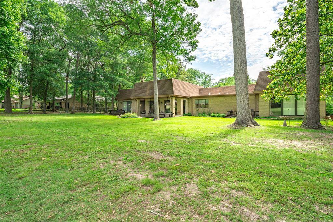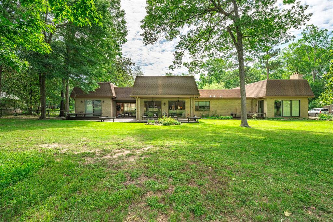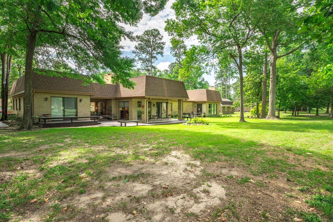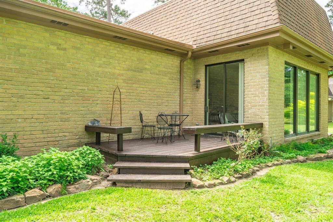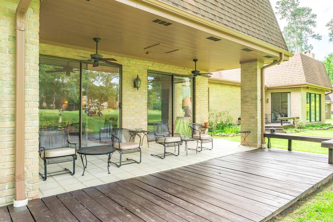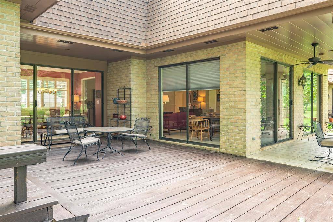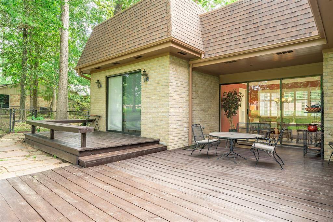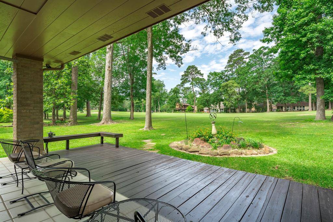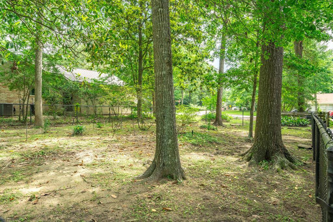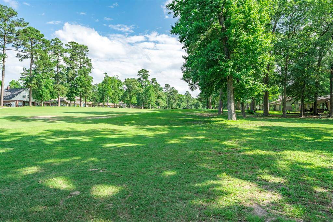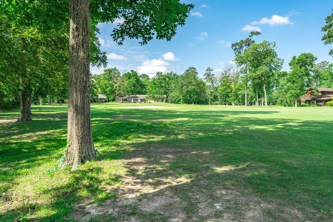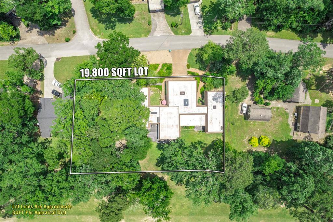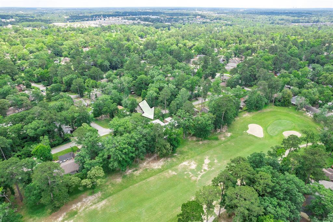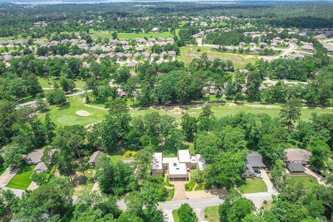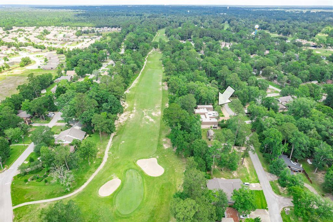272 Boca Raton Drive, Houston, Texas 77304
$550,000
3 Beds
3 Full Baths
Single-Family
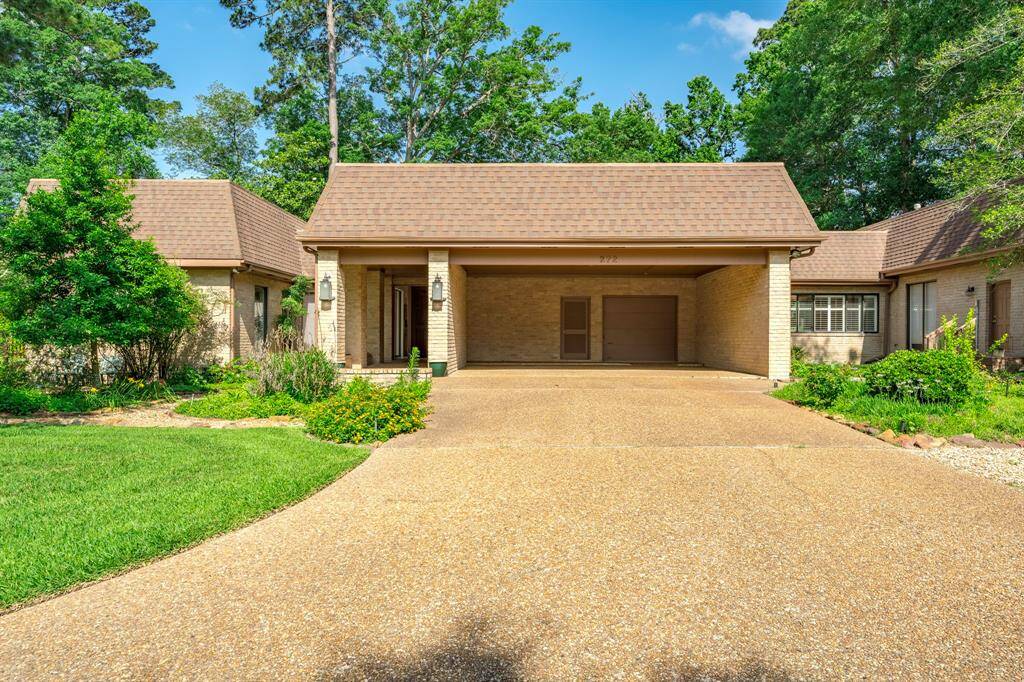

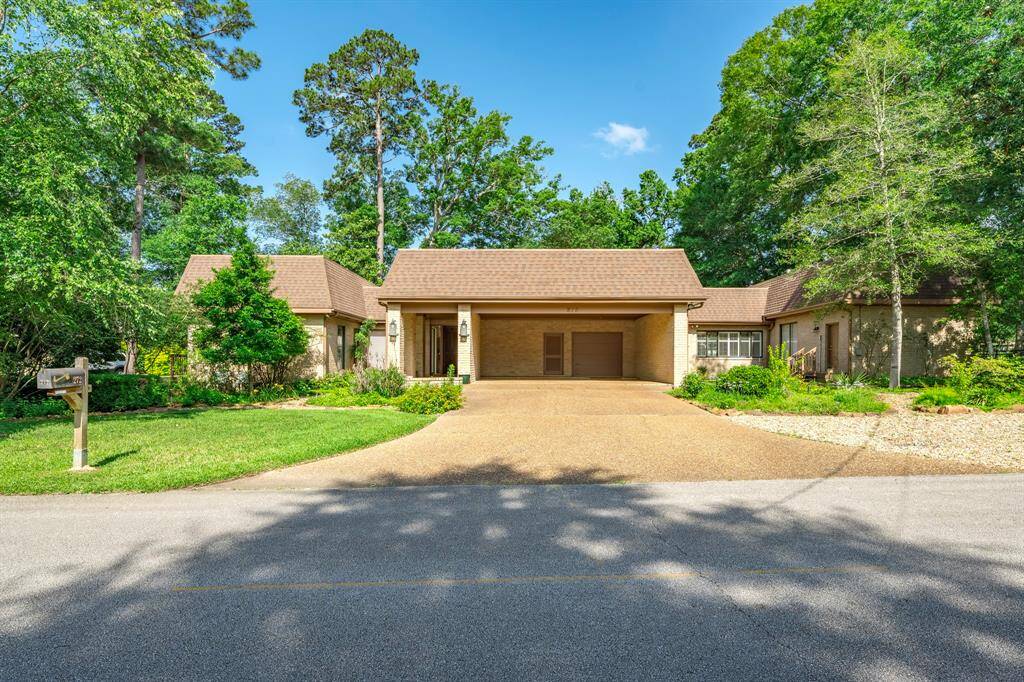
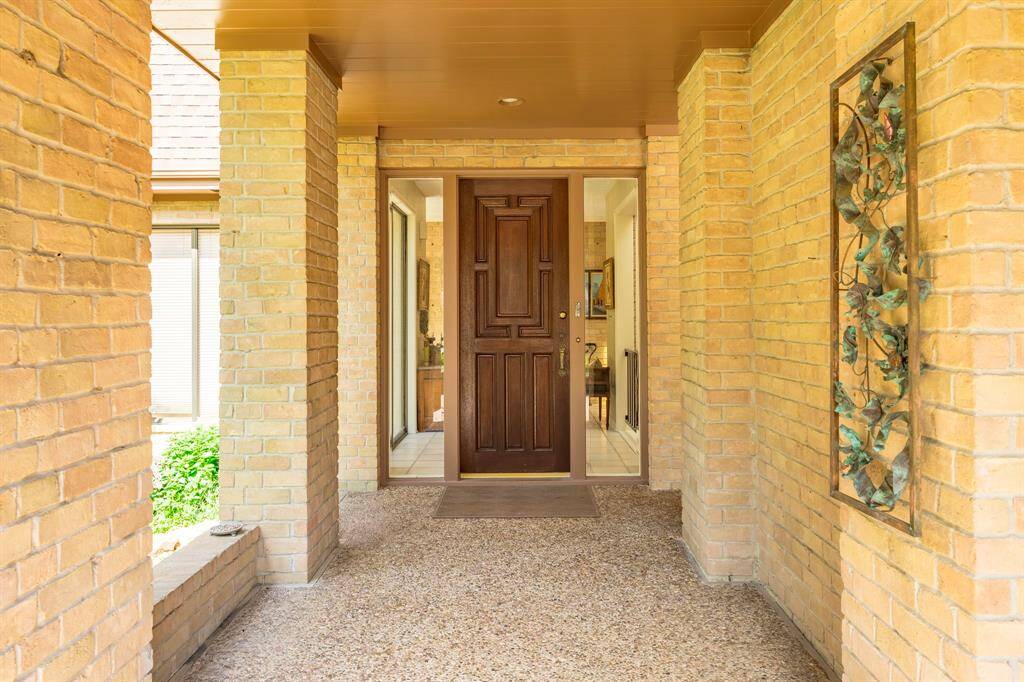
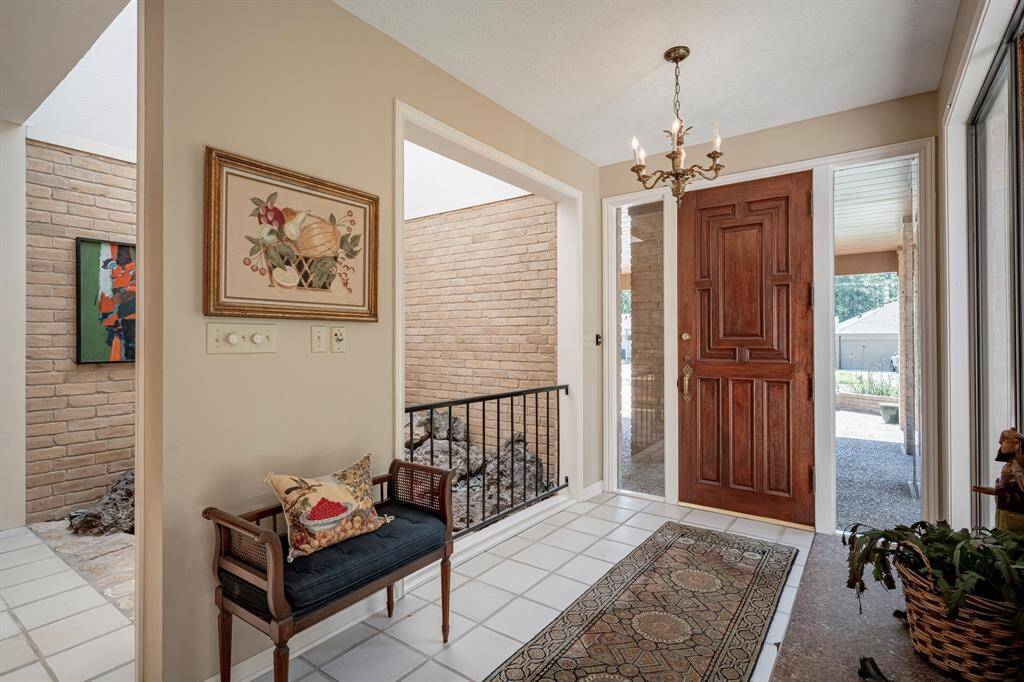

Request More Information
About 272 Boca Raton Drive
Come home to Charm, Character & countless amenities on the 13th Green of the Panorama Golf Club! A 23x9 covered ext entrance, an 11x9 impressive int foyer w/11x9 atrium+skylight, a 40x6 artist galley wall, a massive family room w/20'+ ceilings, updated open kitchen w/butcher block island & open dining room w/skylight highlight the craftsmanship of the 1970s! Prestigious walls of windows line bedrms, family rm, kitchen & dining rm. Four decks/covered patios w/bench seating & multiple outdoor access from family room, bedrms & office. 2 Fireplaces! Wooden/stone pathway lace exterior of home. Professional series appliances incl refrigerator & freezer. Includes a warming drawer & wine fridge. Walk-in closets incl 1 cedar lined. Storage options in every room! Fenced side yard (57'x44'). Extensive front parking. Impressive built-in 2 car carport with separate enclosed 11x10 golf cart garage. Gutters & sprinkler system. Butler pantry w/2nd utility room option for multi-generational families.
Highlights
272 Boca Raton Drive
$550,000
Single-Family
3,902 Home Sq Ft
Houston 77304
3 Beds
3 Full Baths
19,798 Lot Sq Ft
General Description
Taxes & Fees
Tax ID
77360027000
Tax Rate
2.2225%
Taxes w/o Exemption/Yr
$8,001 / 2024
Maint Fee
No
Room/Lot Size
Living
31x22
Dining
15x14
Kitchen
16x15
1st Bed
18x16
5th Bed
24x18
Interior Features
Fireplace
2
Floors
Engineered Wood, Tile
Countertop
Granite, Marble
Heating
Central Gas
Cooling
Central Electric
Connections
Electric Dryer Connections, Gas Dryer Connections, Washer Connections
Bedrooms
2 Bedrooms Down, Primary Bed - 1st Floor
Dishwasher
Yes
Range
Yes
Disposal
Yes
Microwave
Maybe
Oven
Gas Oven
Energy Feature
Ceiling Fans, Digital Program Thermostat
Interior
Atrium, Formal Entry/Foyer, High Ceiling, Refrigerator Included, Window Coverings, Wine/Beverage Fridge
Loft
Maybe
Exterior Features
Foundation
Slab
Roof
Composition
Exterior Type
Brick, Wood
Water Sewer
Public Sewer, Public Water
Exterior
Covered Patio/Deck, Exterior Gas Connection, Partially Fenced, Patio/Deck, Porch, Side Yard, Sprinkler System
Private Pool
No
Area Pool
Yes
Lot Description
On Golf Course
New Construction
No
Listing Firm
Schools (WILLIS - 56 - Willis)
| Name | Grade | Great School Ranking |
|---|---|---|
| Lagway Elem | Elementary | None of 10 |
| Robert P. Brabham Middle | Middle | 4 of 10 |
| Willis High | High | 5 of 10 |
School information is generated by the most current available data we have. However, as school boundary maps can change, and schools can get too crowded (whereby students zoned to a school may not be able to attend in a given year if they are not registered in time), you need to independently verify and confirm enrollment and all related information directly with the school.

