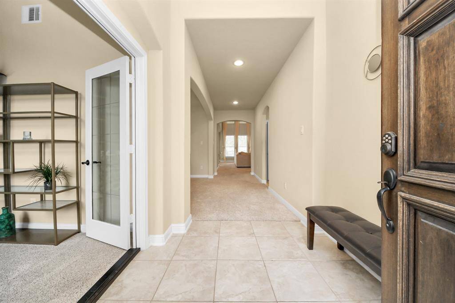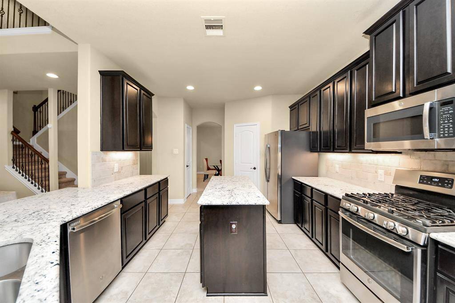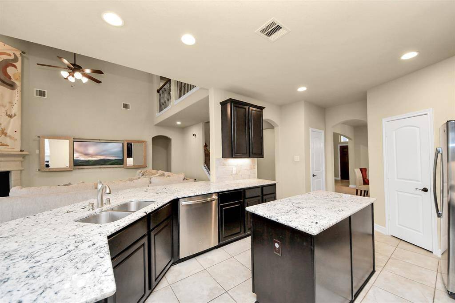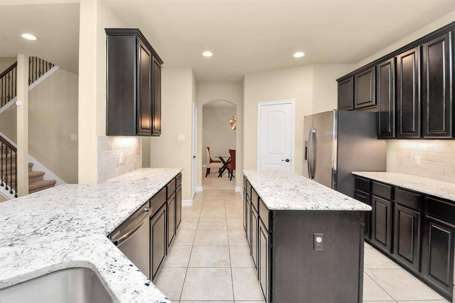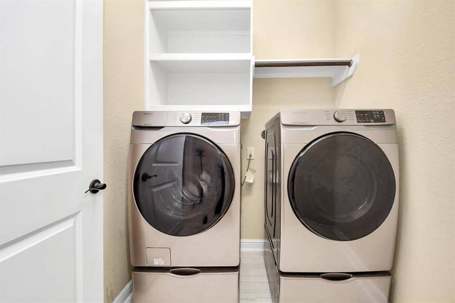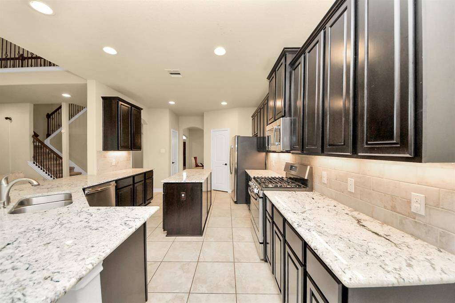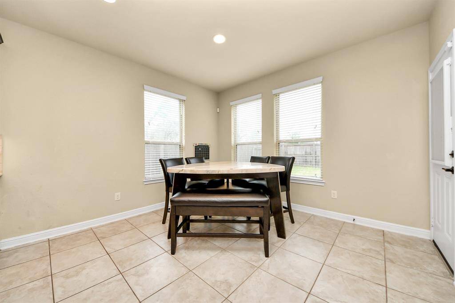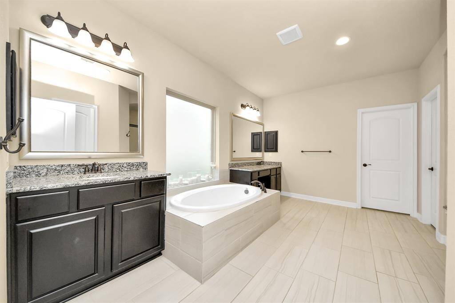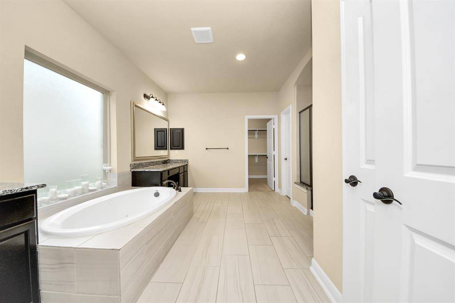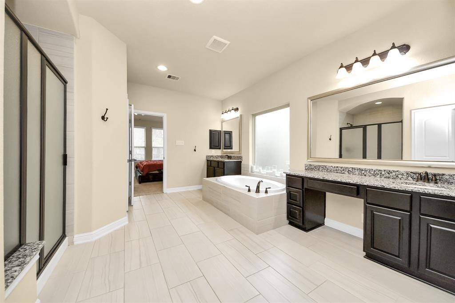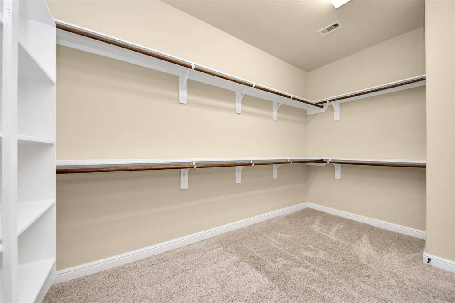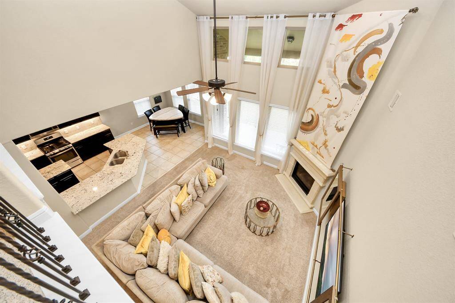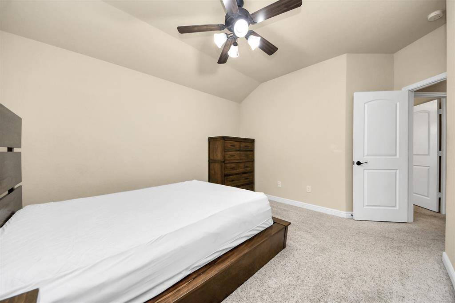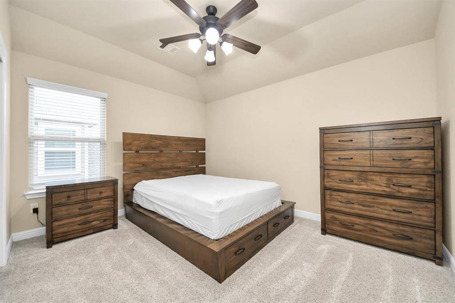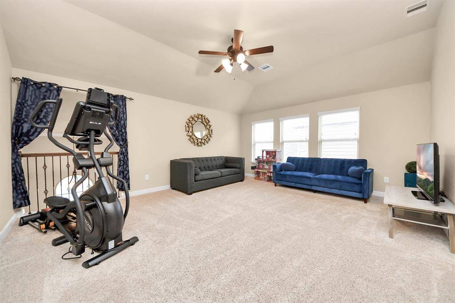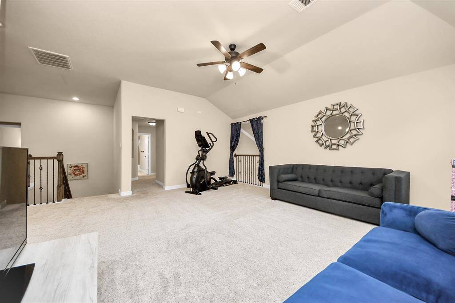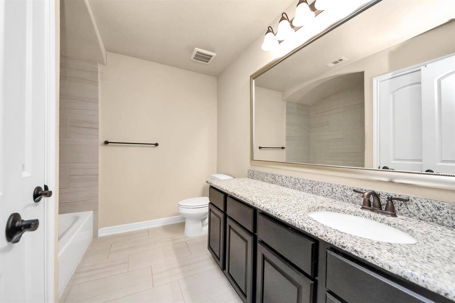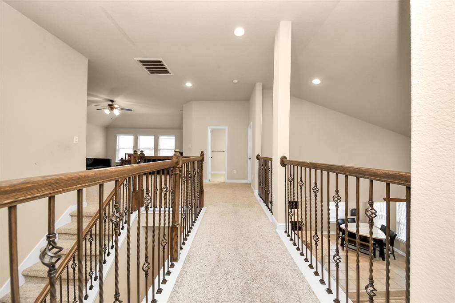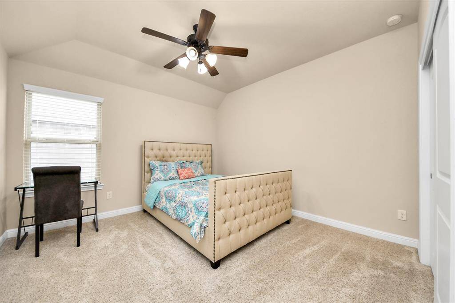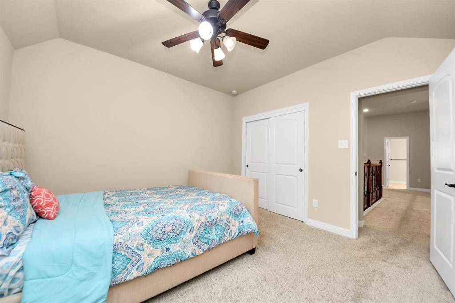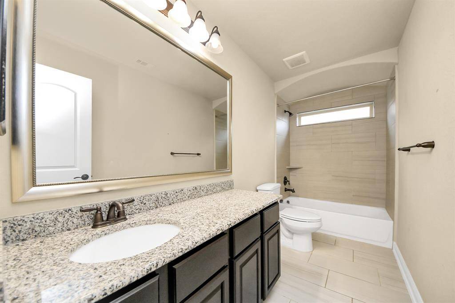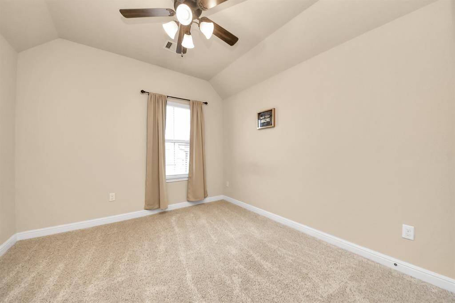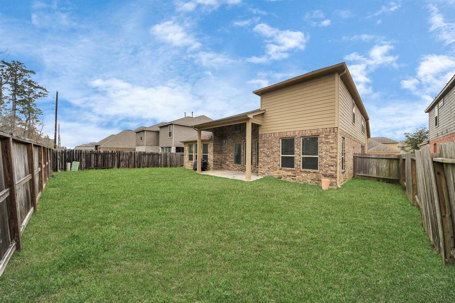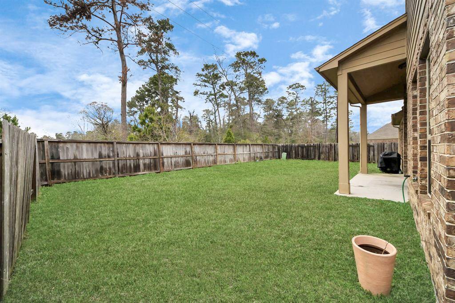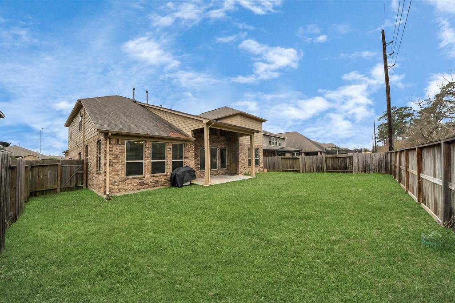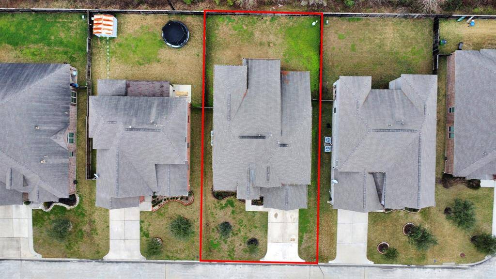2747 Sica Deer Drive, Houston, Texas 77373
$3,100
4 Beds
3 Full / 1 Half Baths
Single-Family
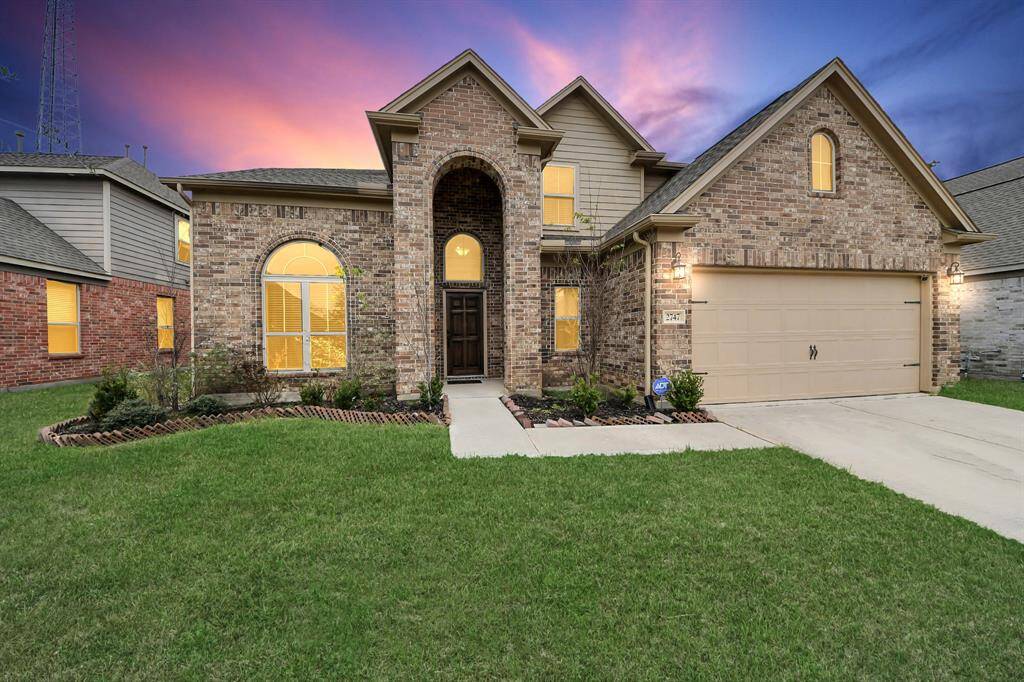

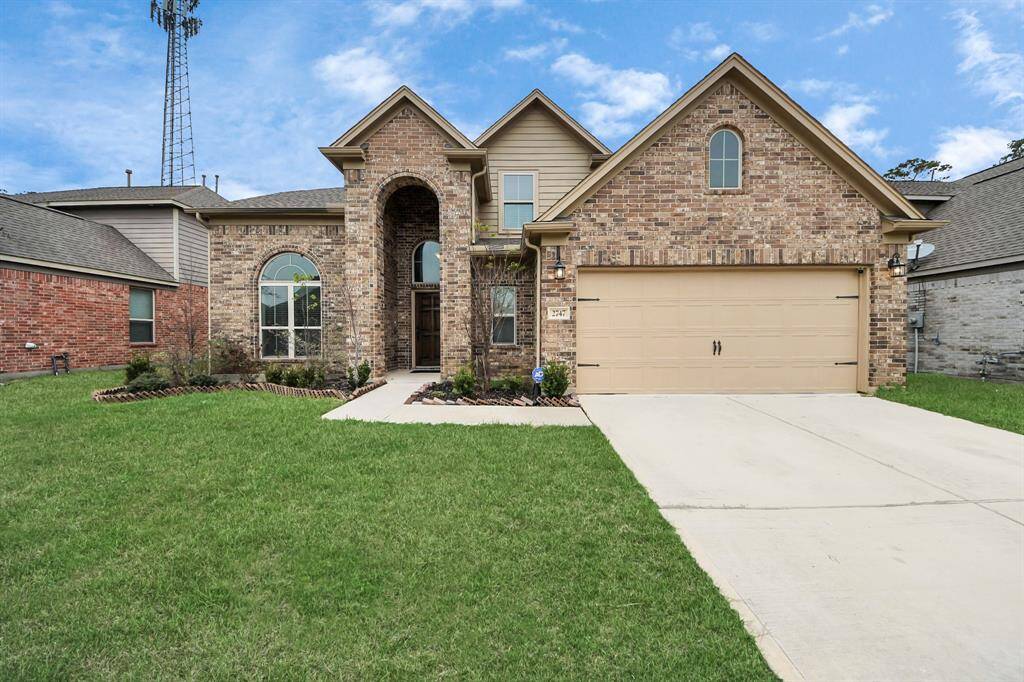
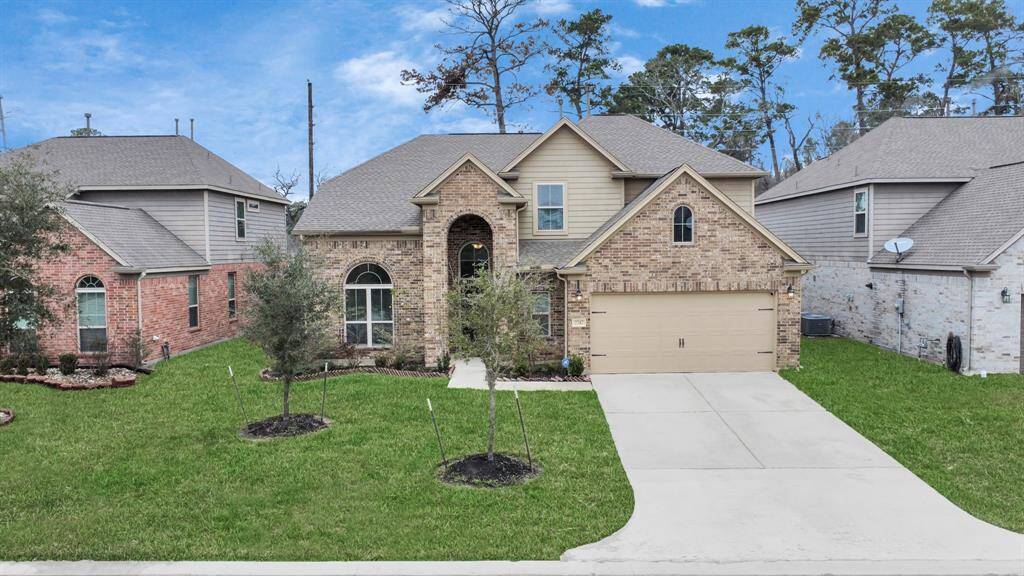
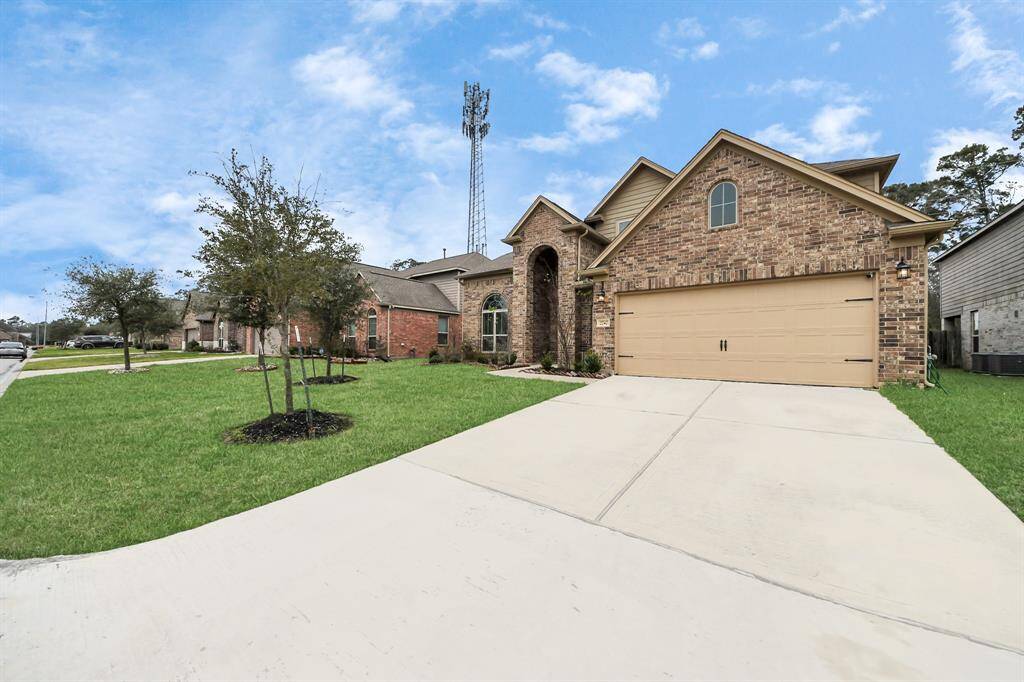

Request More Information
About 2747 Sica Deer Drive
Welcome to 2747 Sica Deer Drive, a stunning 4 bedroom, 2.5 bath home located in the coveted Bradbury Forest Community. This spacious 3,905 sq. ft. residence may come fully, partially, or not furnished and offers high ceilings and modern living with an open-concept design. The kitchen features sleek counter-tops, ample cabinetry, and a large island, flowing into the bright living and dining areas. The primary suite boasts a spa like bath with dual vanities, a soaking tub, separate shower and walk-in closet. Three additional bedrooms provide comfort and flexibility. A home office provides the ideal workspace, while the spacious game room overlooking the living area offers endless entertainment possibilities. Outside, enjoy a generous backyard perfect for relaxation or gatherings. Nestled on a 7,200 sq. ft. lot, this home is zoned to Spring ISD and conveniently located near shopping, dining, and major highways for easy commuting. The perfect blend of style, comfort, and convenience!
Highlights
2747 Sica Deer Drive
$3,100
Single-Family
3,905 Home Sq Ft
Houston 77373
4 Beds
3 Full / 1 Half Baths
7,200 Lot Sq Ft
General Description
Taxes & Fees
Tax ID
137-528-001-0019
Tax Rate
Unknown
Taxes w/o Exemption/Yr
Unknown
Maint Fee
No
Room/Lot Size
Living
11 x 11
Dining
12 x 13
Interior Features
Fireplace
1
Floors
Carpet, Tile
Countertop
Granite
Heating
Central Gas, Zoned
Cooling
Central Electric, Zoned
Connections
Electric Dryer Connections, Washer Connections
Bedrooms
1 Bedroom Up, Primary Bed - 1st Floor
Dishwasher
Yes
Range
Yes
Disposal
Yes
Microwave
Yes
Oven
Freestanding Oven, Gas Oven, Single Oven
Energy Feature
Attic Vents, Ceiling Fans, Digital Program Thermostat, Energy Star Appliances, Energy Star/CFL/LED Lights, High-Efficiency HVAC, HVAC>13 SEER, Insulated/Low-E windows, Insulation - Other, Radiant Attic Barrier
Interior
Dryer Included, High Ceiling, Prewired for Alarm System, Refrigerator Included, Washer Included, Window Coverings
Loft
Maybe
Exterior Features
Water Sewer
Water District
Exterior
Back Yard, Back Yard Fenced, Patio/Deck, Storage Shed
Private Pool
No
Area Pool
No
Lot Description
Subdivision Lot
New Construction
No
Listing Firm
Schools (SPRING - 48 - Spring)
| Name | Grade | Great School Ranking |
|---|---|---|
| John Winship Elem | Elementary | 5 of 10 |
| Twin Creeks Middle | Middle | 4 of 10 |
| Spring High | High | 2 of 10 |
School information is generated by the most current available data we have. However, as school boundary maps can change, and schools can get too crowded (whereby students zoned to a school may not be able to attend in a given year if they are not registered in time), you need to independently verify and confirm enrollment and all related information directly with the school.

