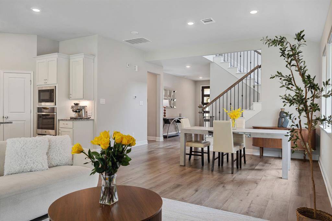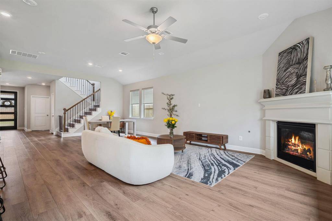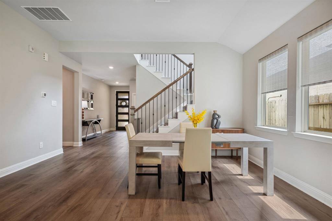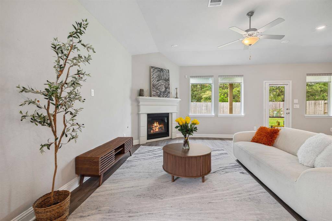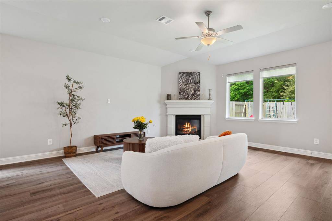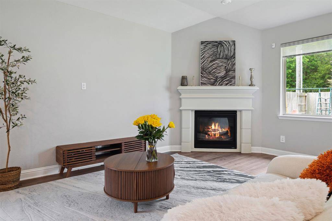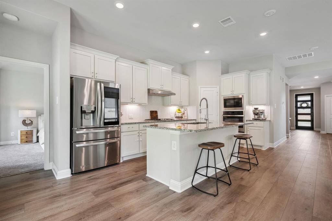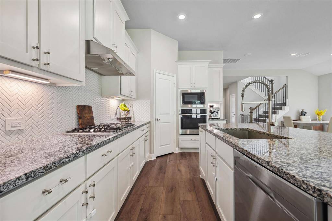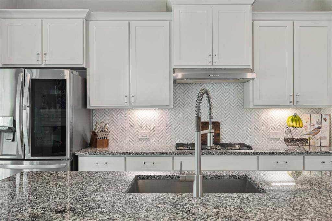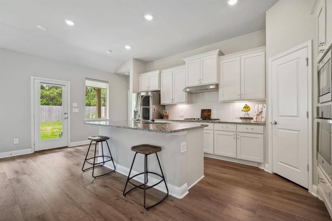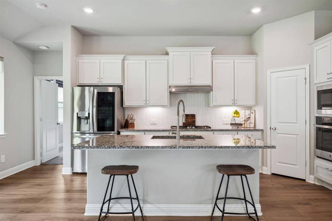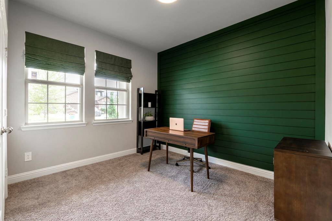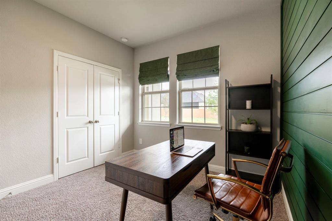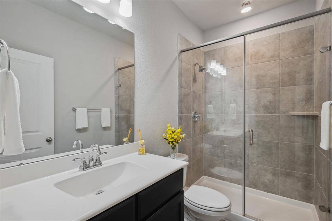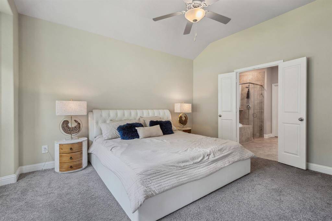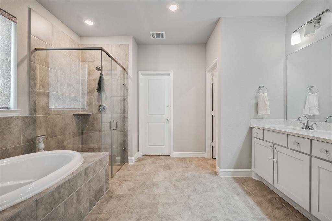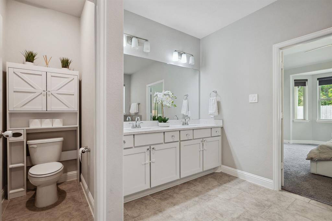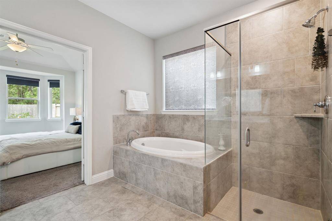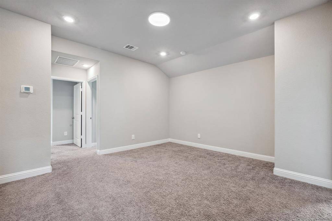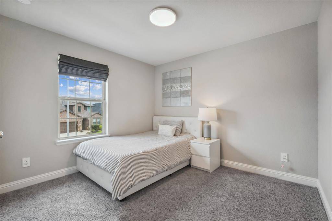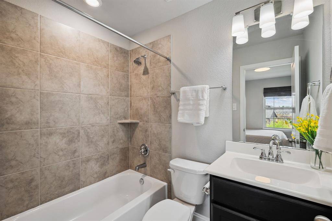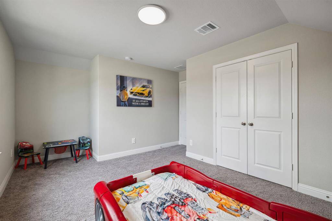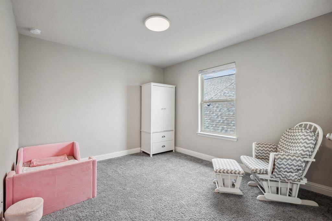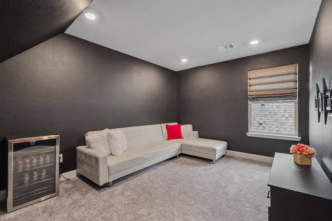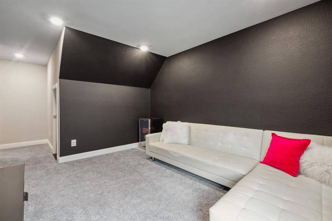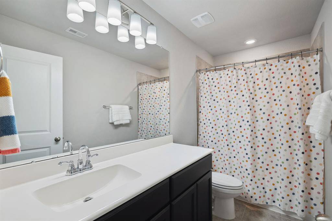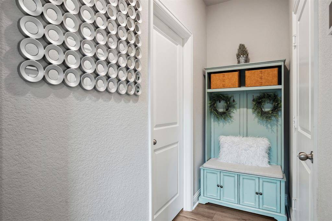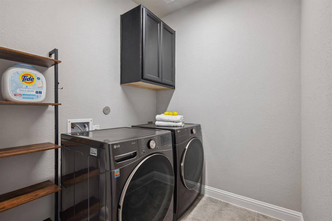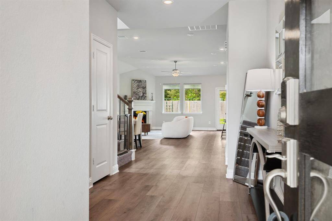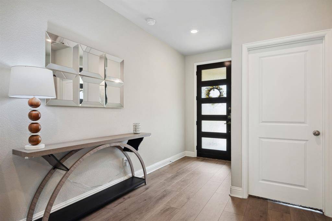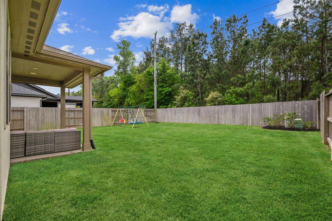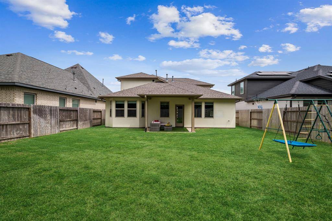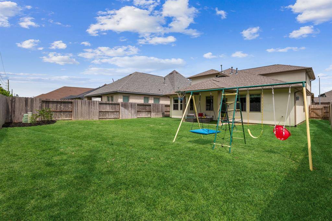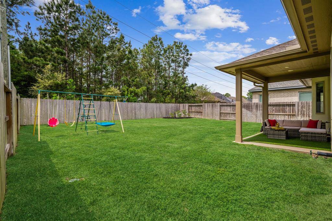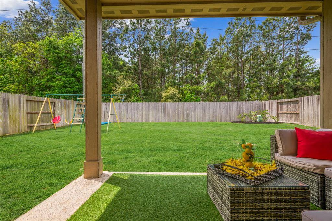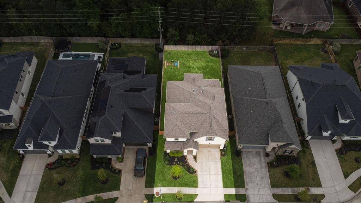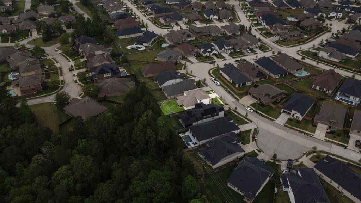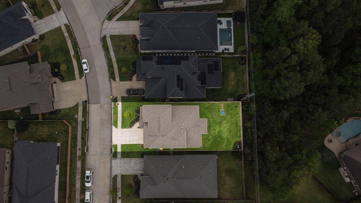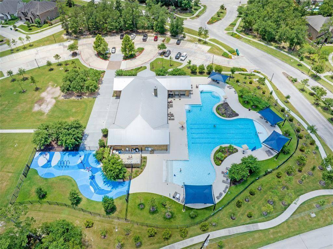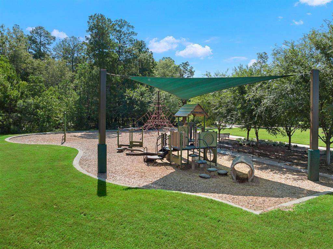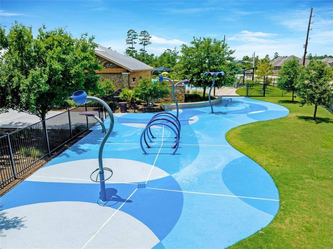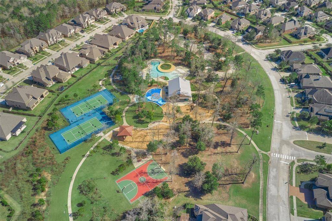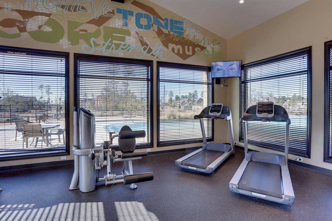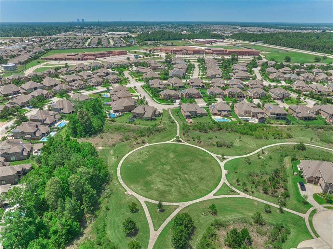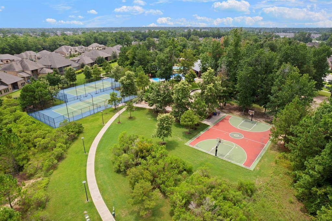27887 Serenata Springs Drive, Houston, Texas 77386
$475,000
5 Beds
4 Full Baths
Single-Family
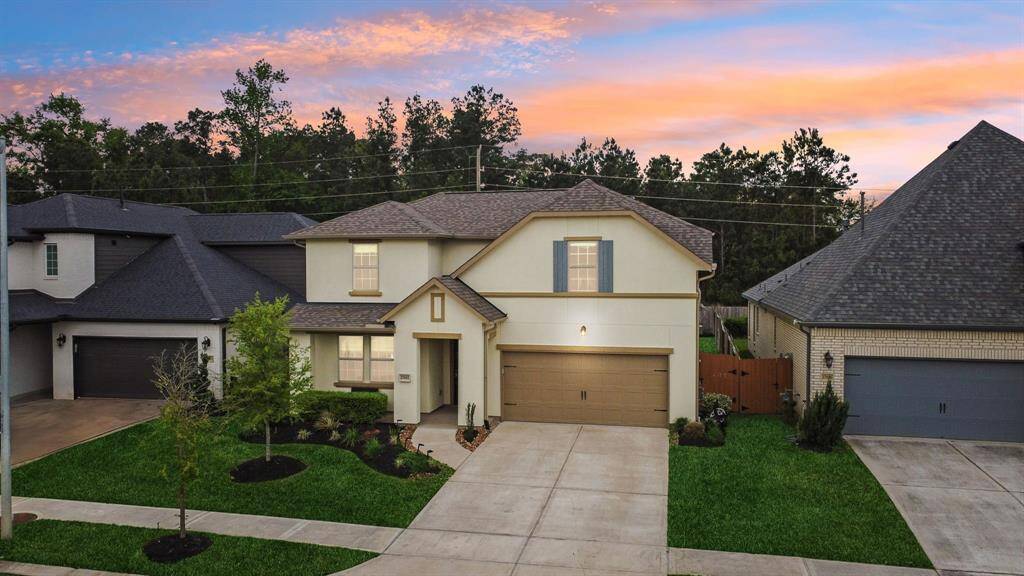

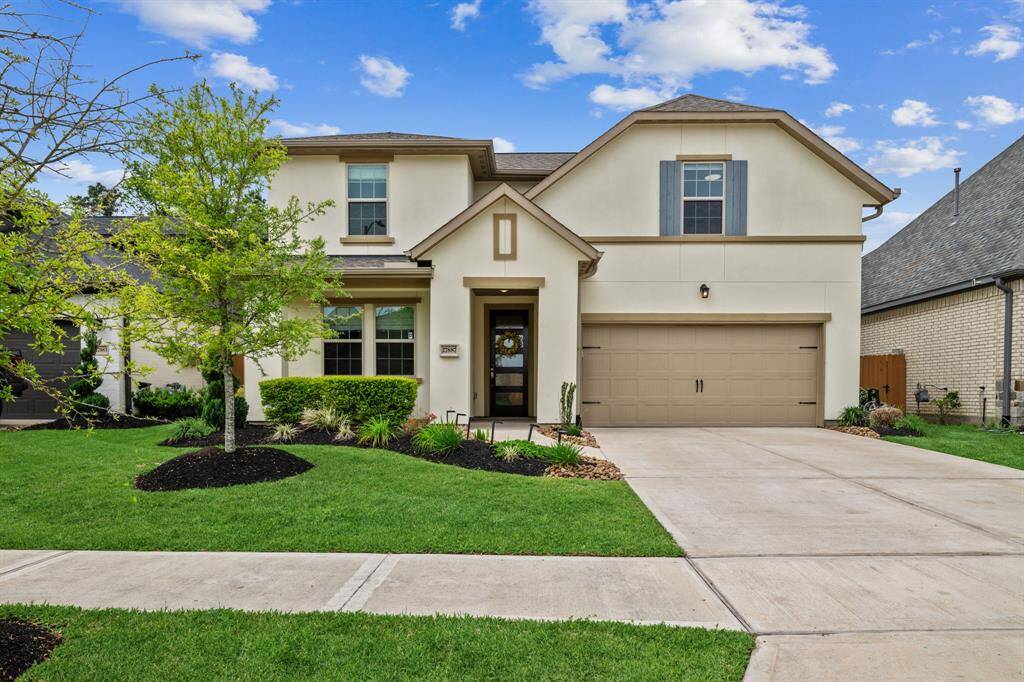
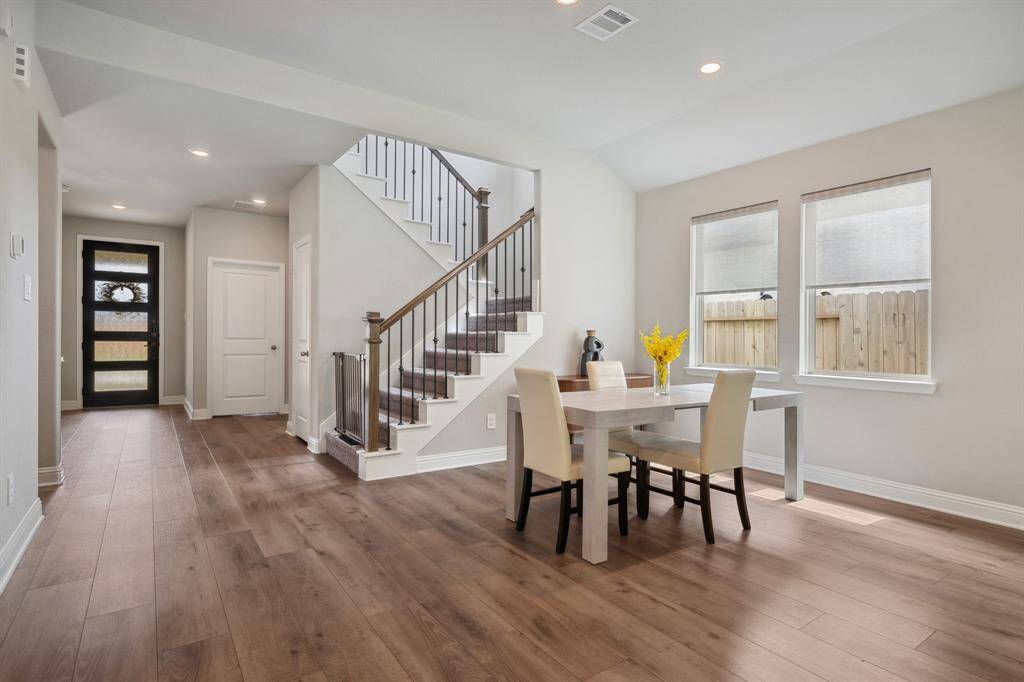
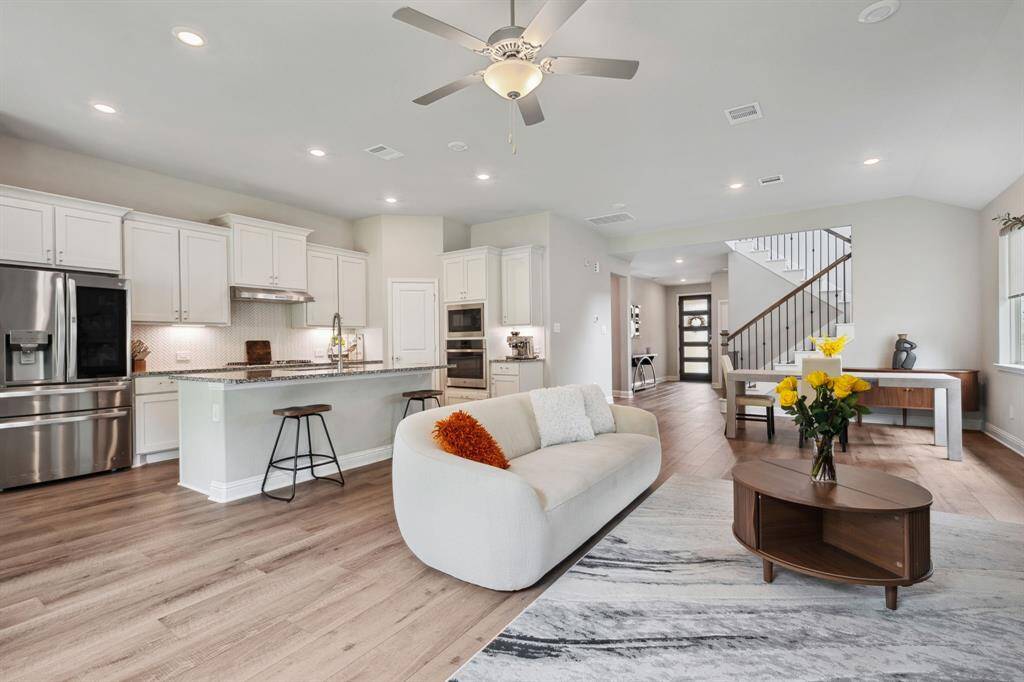
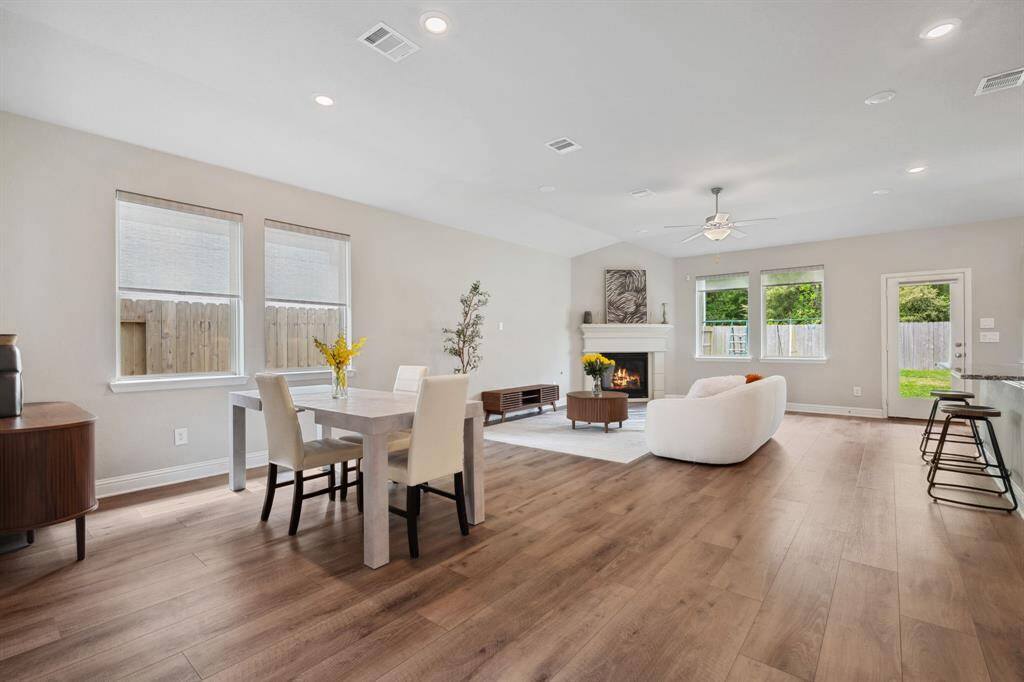
Request More Information
About 27887 Serenata Springs Drive
This like new Shea built home is nestled within the popular Vivace at Harmony situated on a lot with no back neighbors & a yard with room for a pool & play set. 5 bedrooms (2 down, 3 up), 4 full baths (2 down, 2 up), a game room + a media room. The 2nd BR down makes the perfect home office or mother-in-law suite w/an adjacent full bath. The heart of the home is open concept & drenched in sunlight. Sparkling white island kitchen w/custom backsplash & bar seating. Split floor plan with the primary BR tucked away at the back of the home with a spa-like ensuite. Mud room between the garage & laundry room. 3 generously sized bedrooms up (1 is a true guest suite with its own bath inside the bedroom), a game room + a fabulous media room. Harmony offers 2 pools, splash pads, walking trails, tennis, basketball, pickleball, gym, clubhouse + playgrounds. Close to restaurants & shopping. Easy access to 45, 99, Hardy, The Woodlands, Exxon campus, downtown & the airport. Floor plan attached.
Highlights
27887 Serenata Springs Drive
$475,000
Single-Family
2,684 Home Sq Ft
Houston 77386
5 Beds
4 Full Baths
6,347 Lot Sq Ft
General Description
Taxes & Fees
Tax ID
94470207300
Tax Rate
2.4595%
Taxes w/o Exemption/Yr
$9,346 / 2024
Maint Fee
Yes / $1,035 Annually
Maintenance Includes
Clubhouse, Grounds, Recreational Facilities
Room/Lot Size
Dining
16x10
Kitchen
21x10
1st Bed
16x13
2nd Bed
15x13
3rd Bed
14x10
4th Bed
11x10
Interior Features
Fireplace
1
Floors
Carpet, Tile, Vinyl Plank
Countertop
Granite
Heating
Central Gas
Cooling
Central Electric
Connections
Electric Dryer Connections, Washer Connections
Bedrooms
1 Bedroom Up, 2 Bedrooms Down, Primary Bed - 1st Floor
Dishwasher
Yes
Range
Yes
Disposal
Yes
Microwave
Yes
Oven
Electric Oven, Single Oven
Energy Feature
Attic Vents, Ceiling Fans, Digital Program Thermostat, Energy Star Appliances, Energy Star/CFL/LED Lights, Energy Star/Reflective Roof, High-Efficiency HVAC, HVAC>13 SEER, Insulated/Low-E windows, Insulation - Batt, Other Energy Features
Interior
Alarm System - Owned, Fire/Smoke Alarm, Formal Entry/Foyer, High Ceiling, Window Coverings
Loft
Maybe
Exterior Features
Foundation
Slab
Roof
Composition
Exterior Type
Stucco
Water Sewer
Water District
Exterior
Back Green Space, Back Yard, Back Yard Fenced, Covered Patio/Deck, Patio/Deck, Porch, Side Yard, Sprinkler System, Subdivision Tennis Court
Private Pool
No
Area Pool
Yes
Lot Description
Greenbelt, Subdivision Lot
New Construction
No
Front Door
Northeast
Listing Firm
Schools (CONROE - 11 - Conroe)
| Name | Grade | Great School Ranking |
|---|---|---|
| Broadway Elem | Elementary | 7 of 10 |
| York Jr High | Middle | 7 of 10 |
| Grand Oaks High | High | None of 10 |
School information is generated by the most current available data we have. However, as school boundary maps can change, and schools can get too crowded (whereby students zoned to a school may not be able to attend in a given year if they are not registered in time), you need to independently verify and confirm enrollment and all related information directly with the school.

