286 Intrepid Trail, Houston, Texas 77354
This Property is Off-Market
- 3 Beds
- 2 Full Baths
- Single-Family
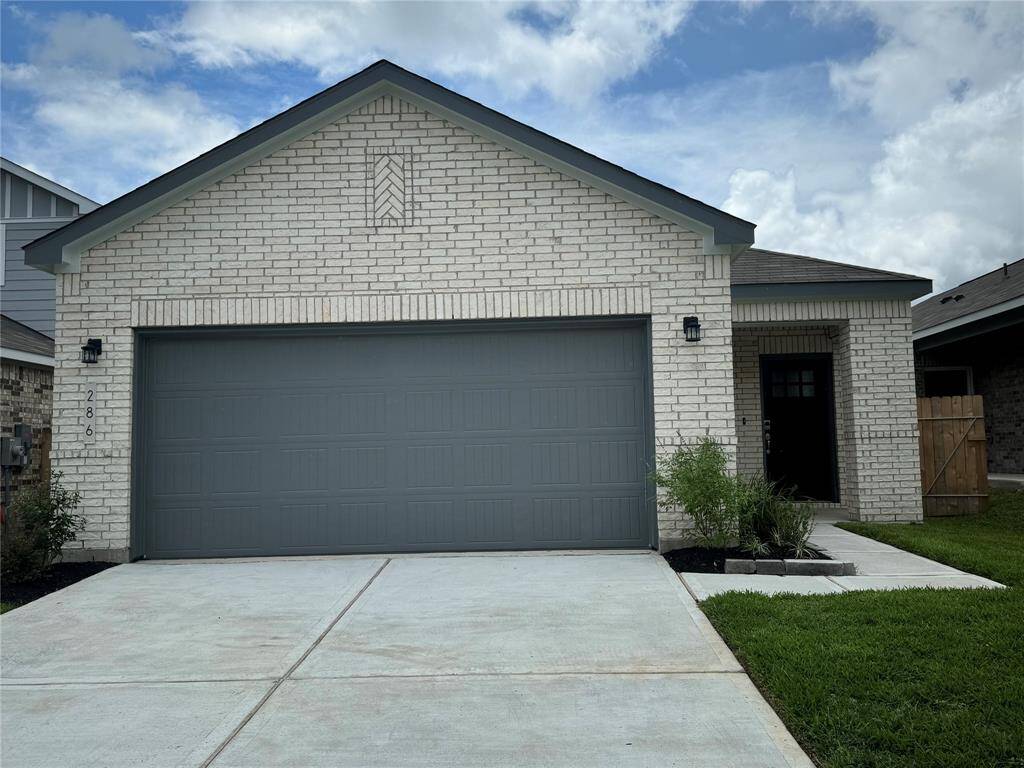
Front
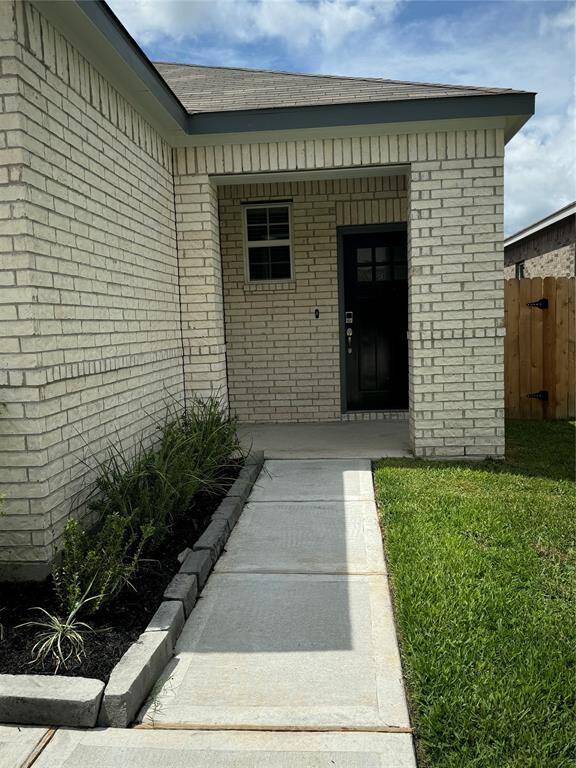
Side
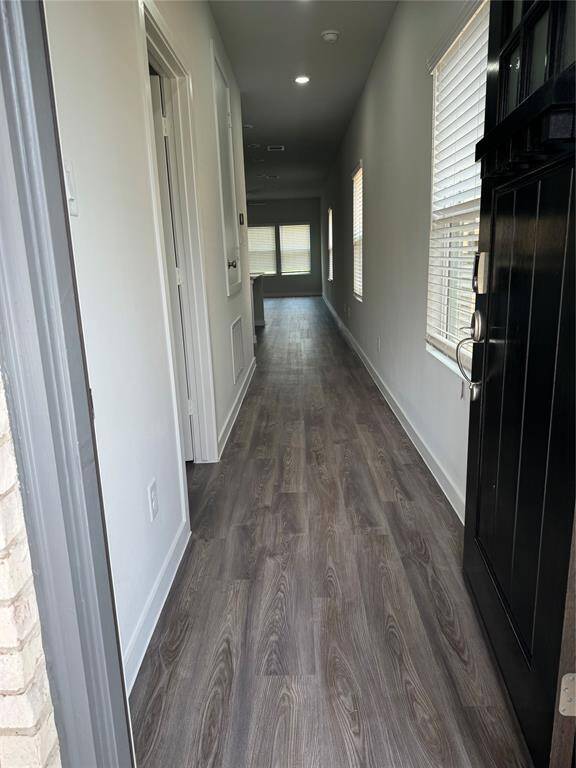
Entrance
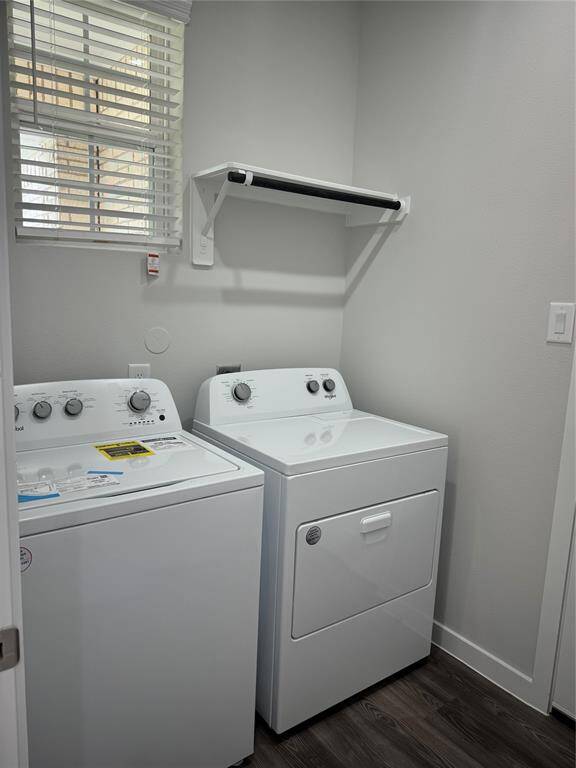
Laundry
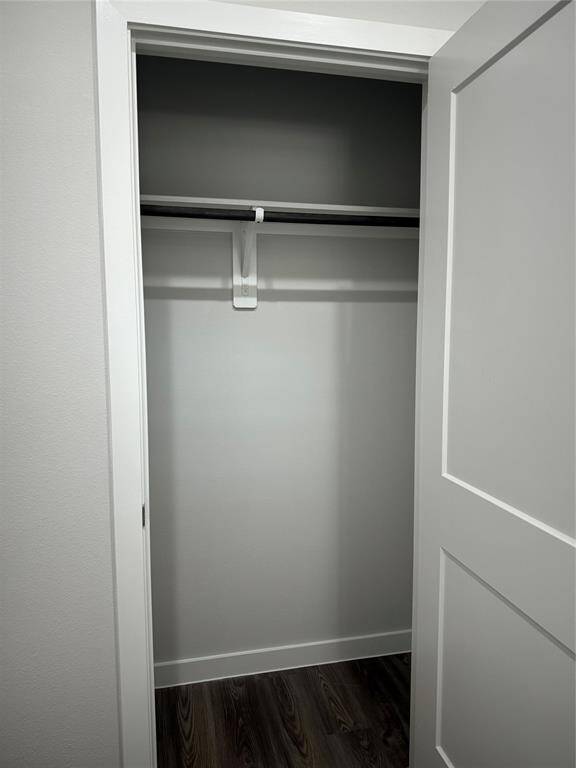
Laundry closet
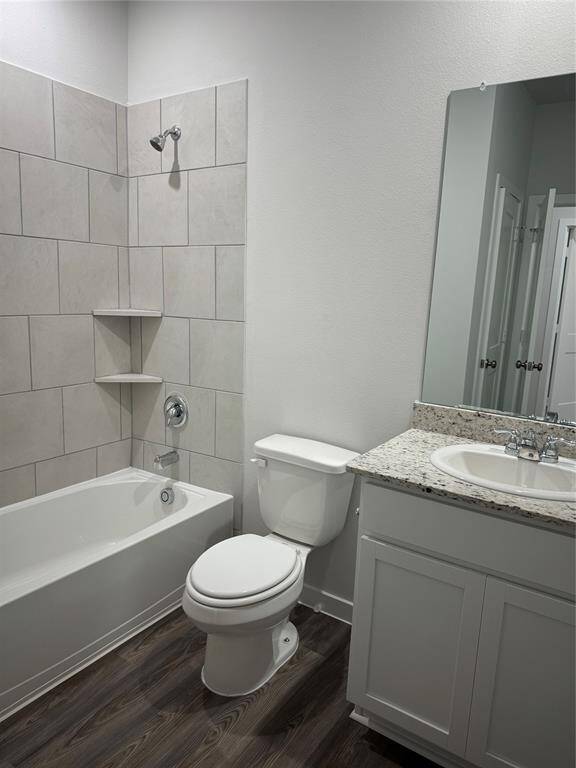
Share Bathroom
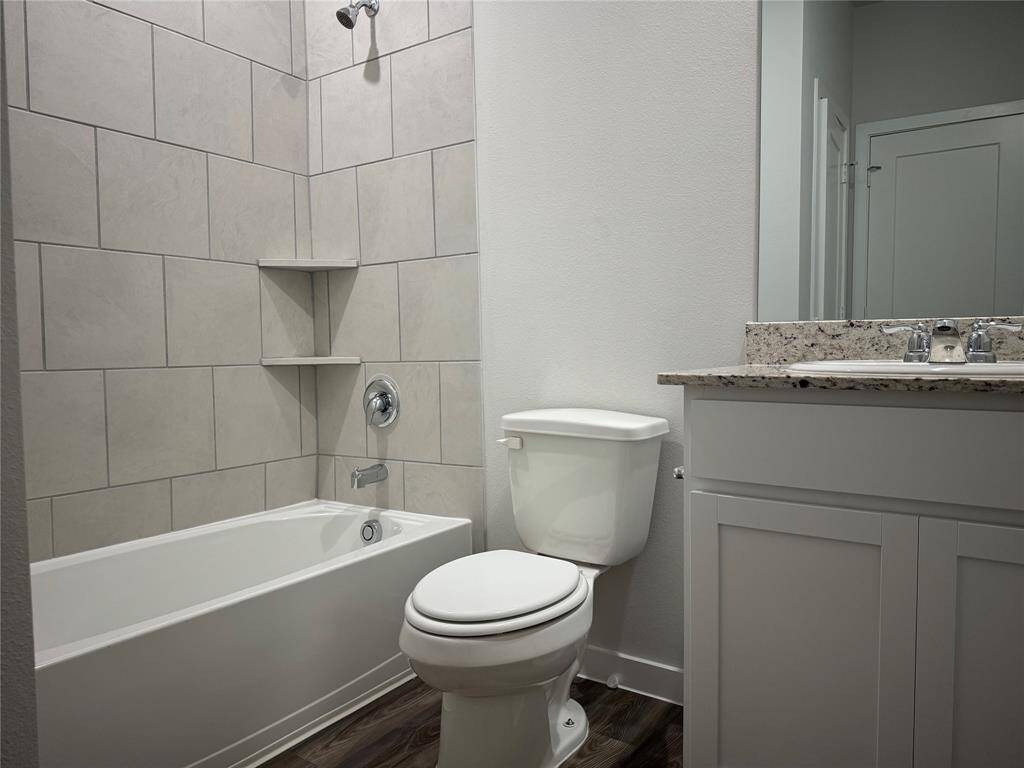
Share Bathroom
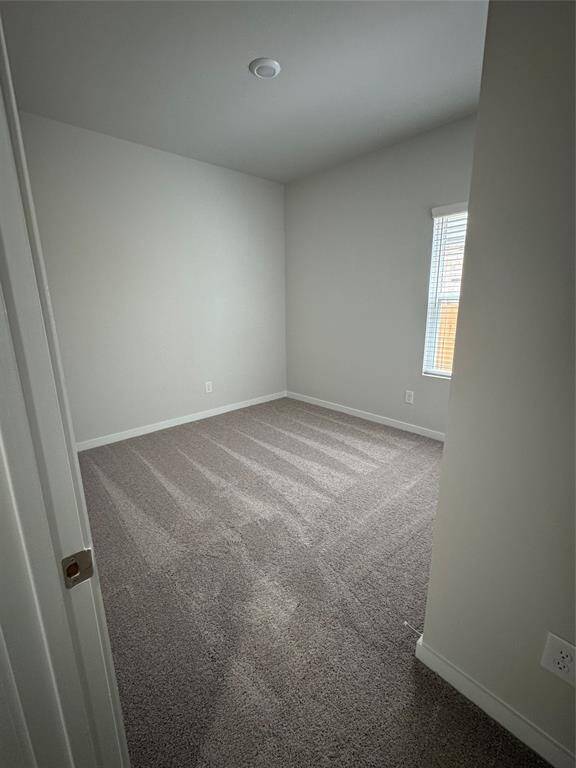
2 bed
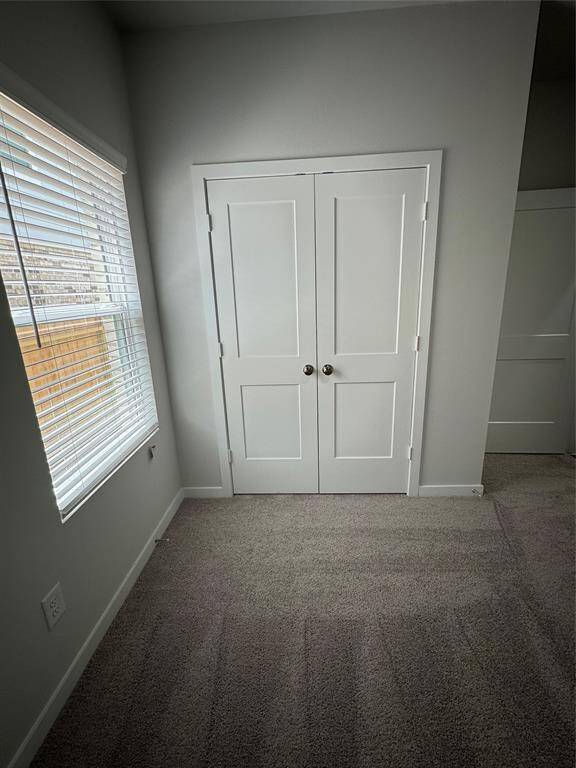
2 bed
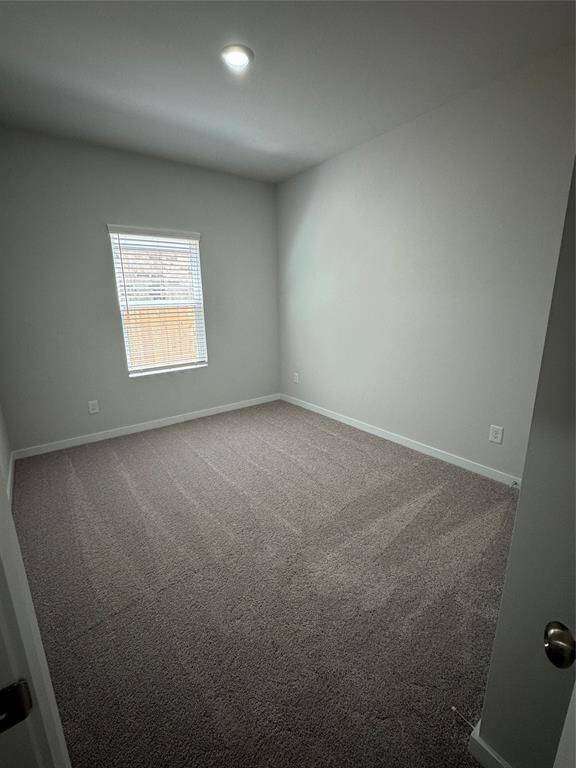
3 Bed
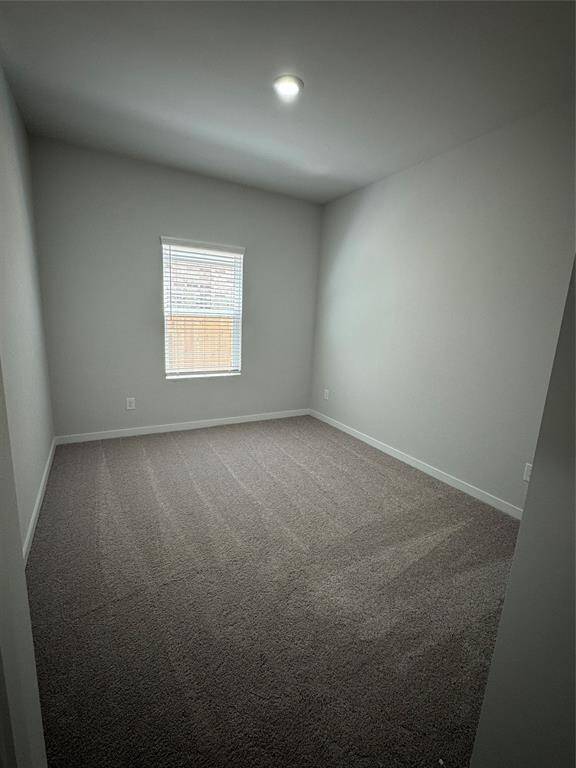
3 Bed

Living room
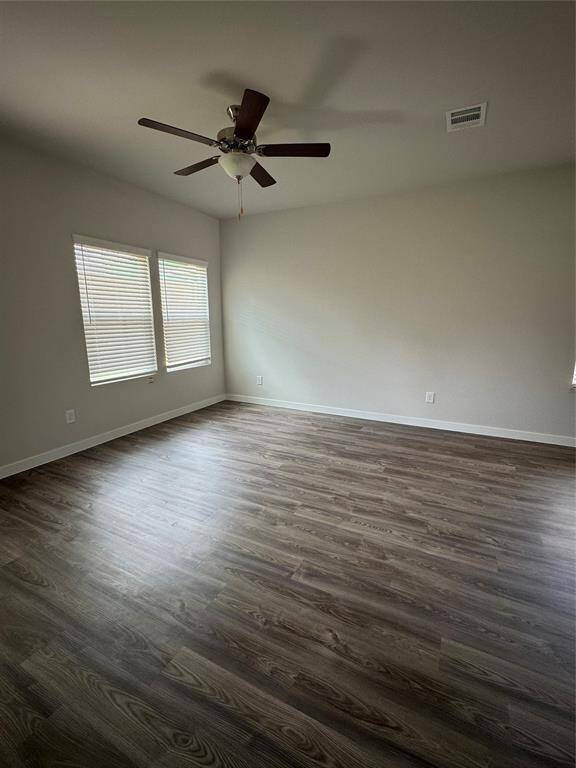
Dinning Area
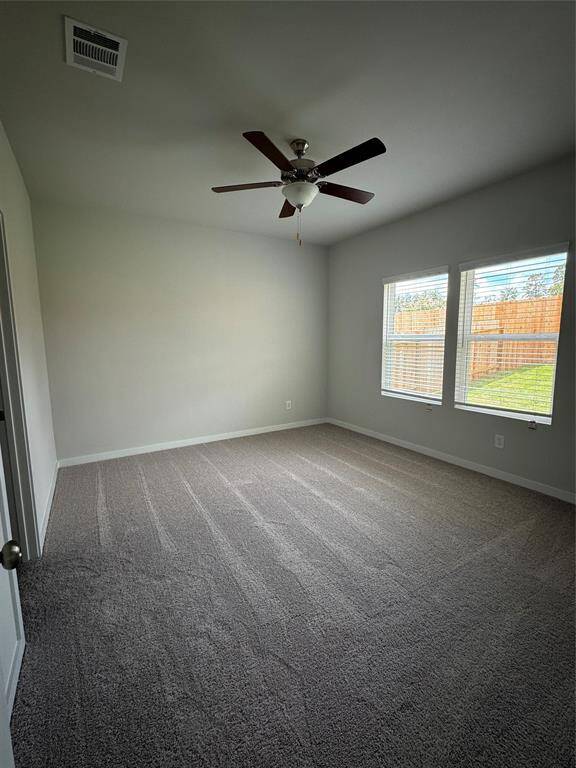
Primary Bed
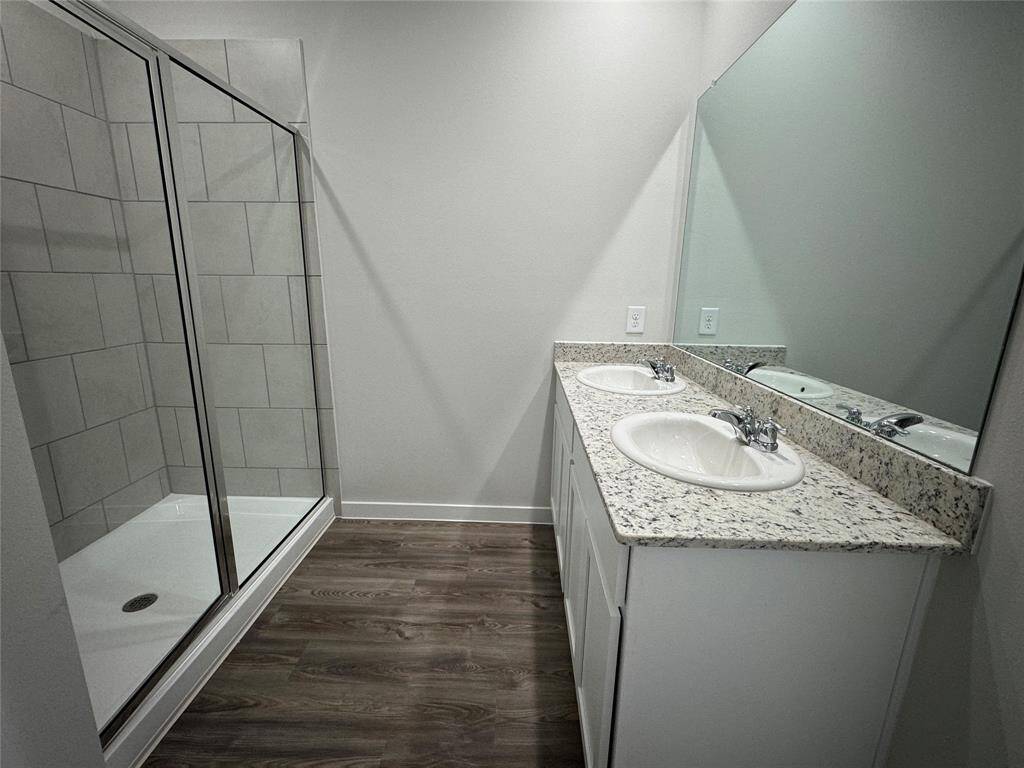
Primary Bathroom
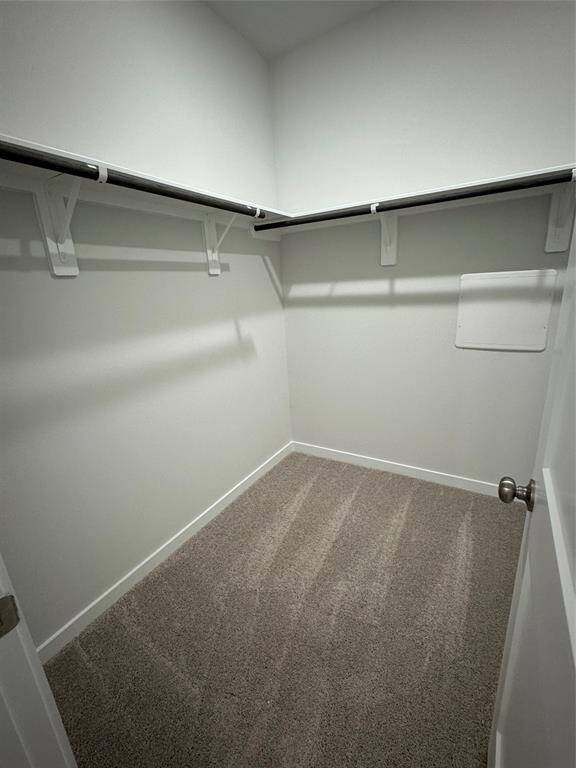
Primary Closet
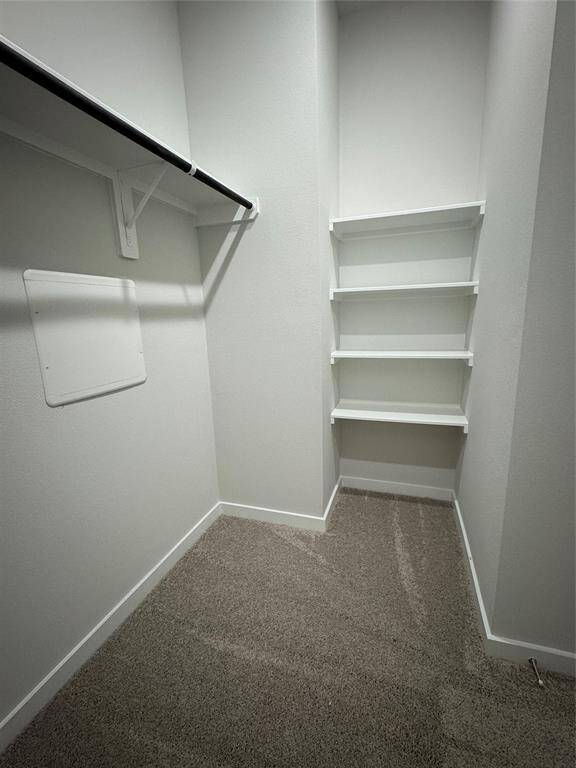
Primary Closet
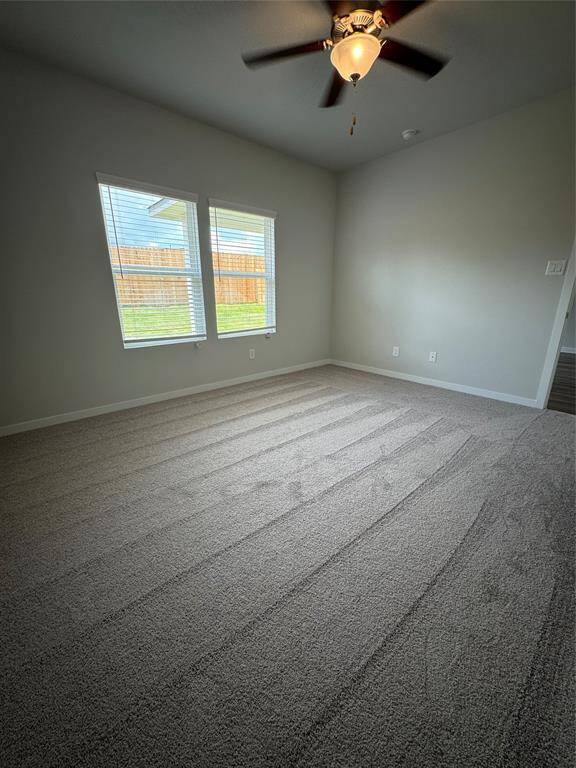
Primary Bedroom
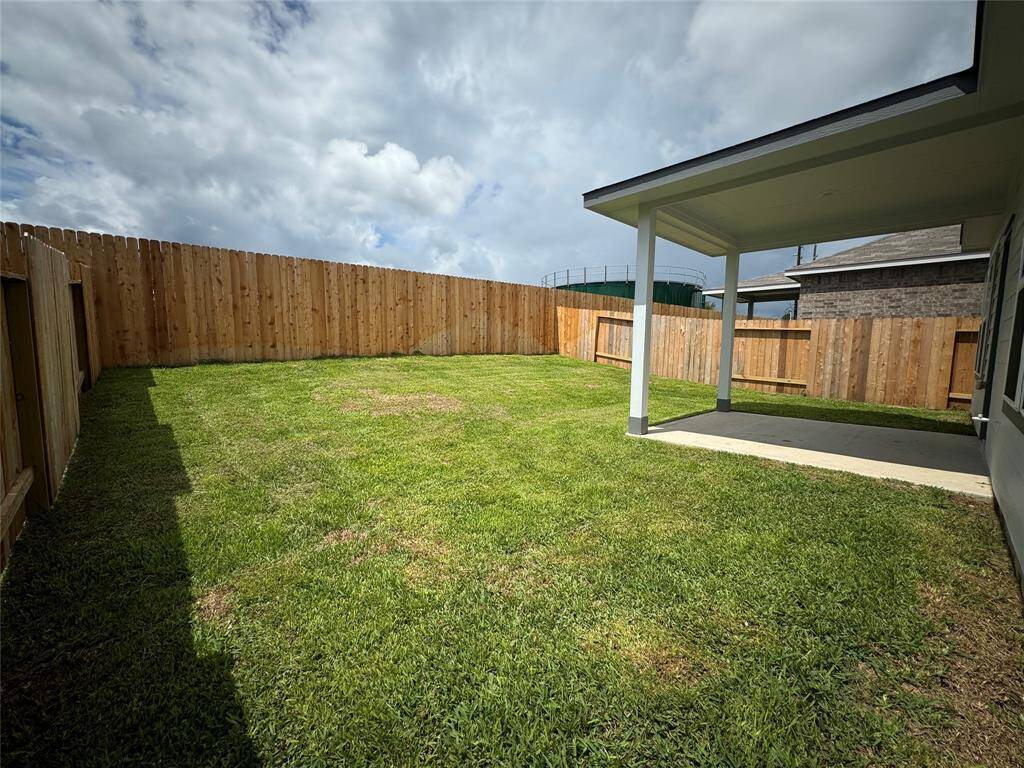
Back yard
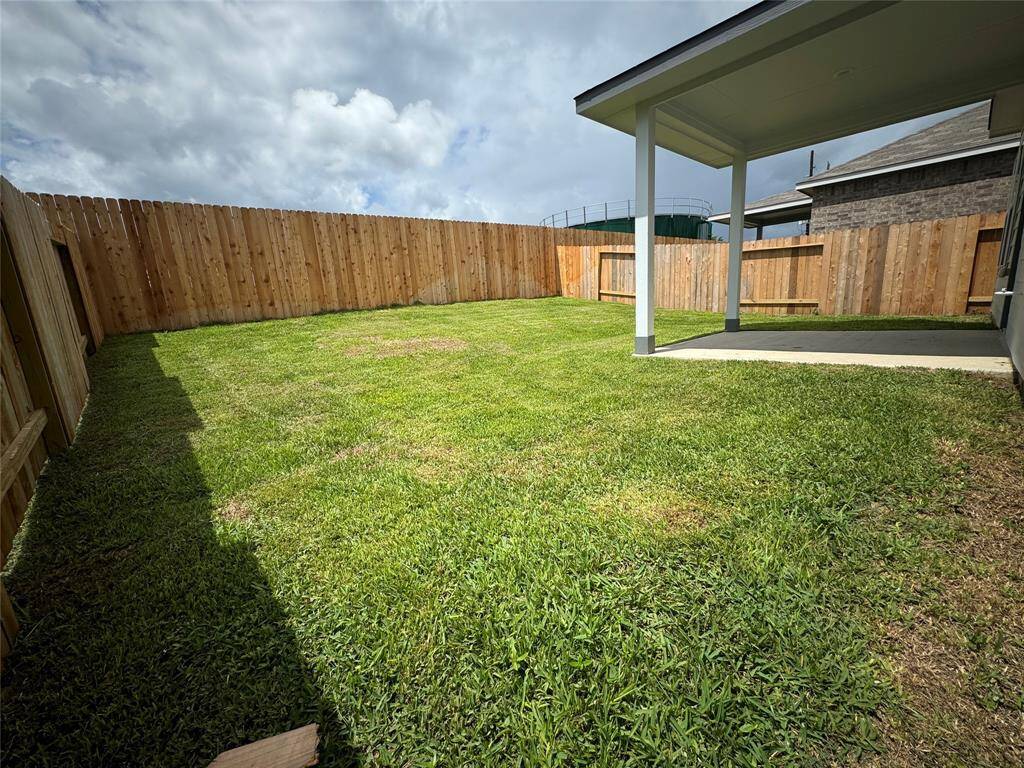
Back yard
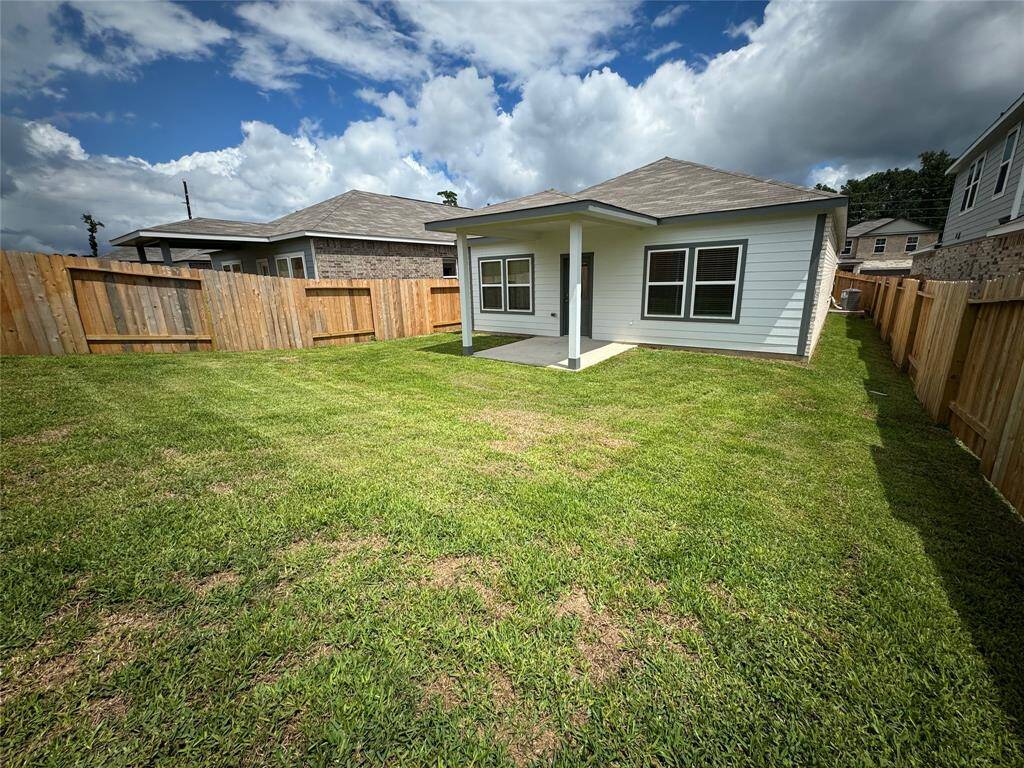
Back yard
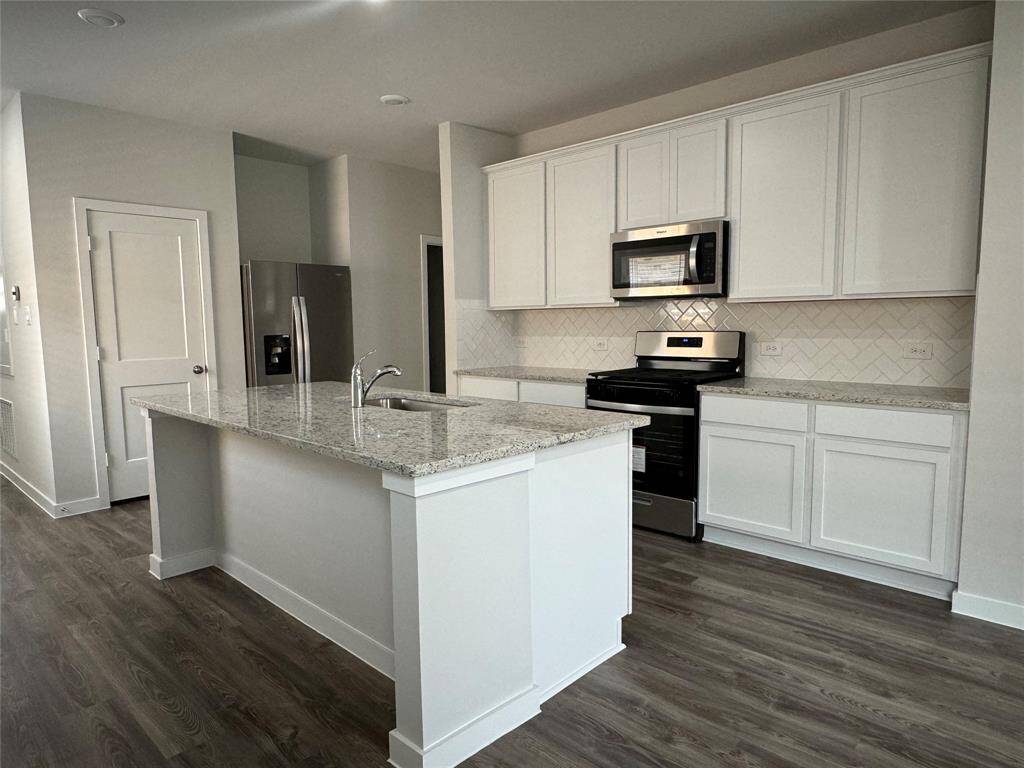
Kitchen
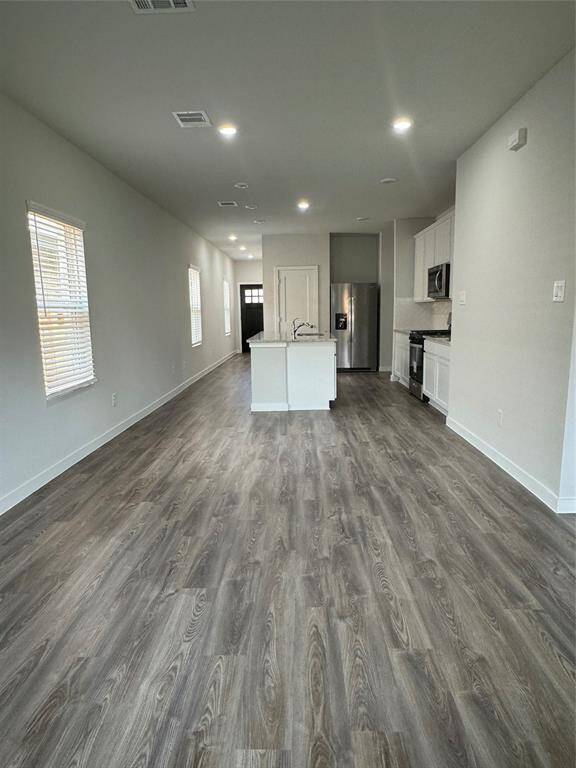
Area
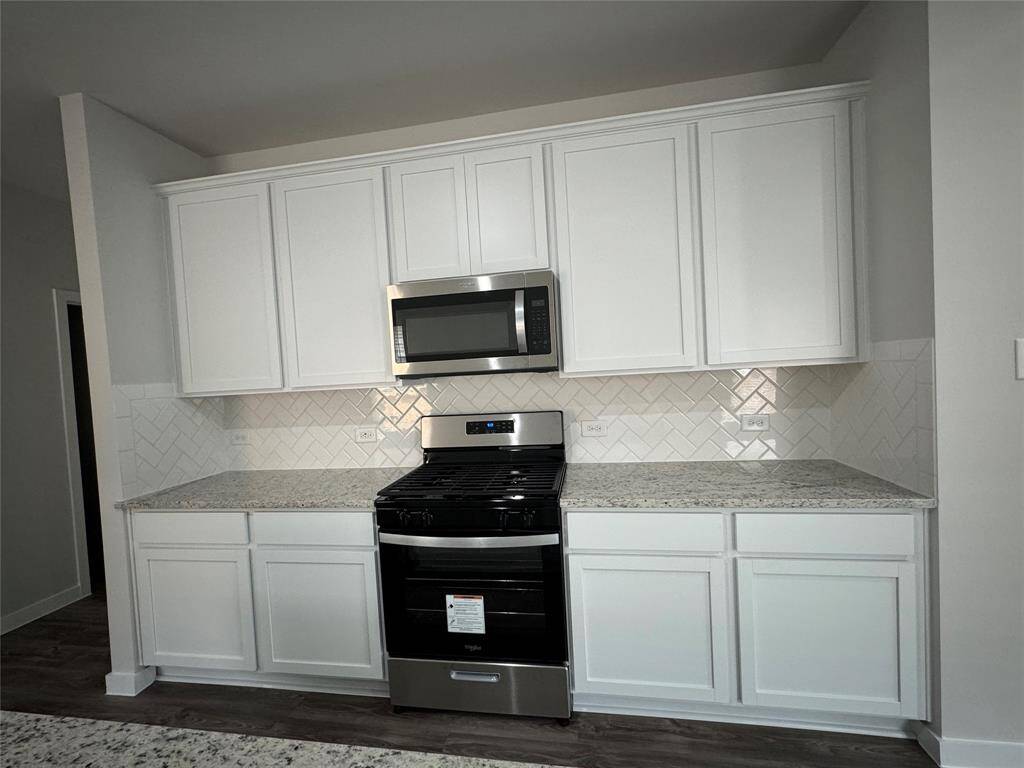
Kitchen
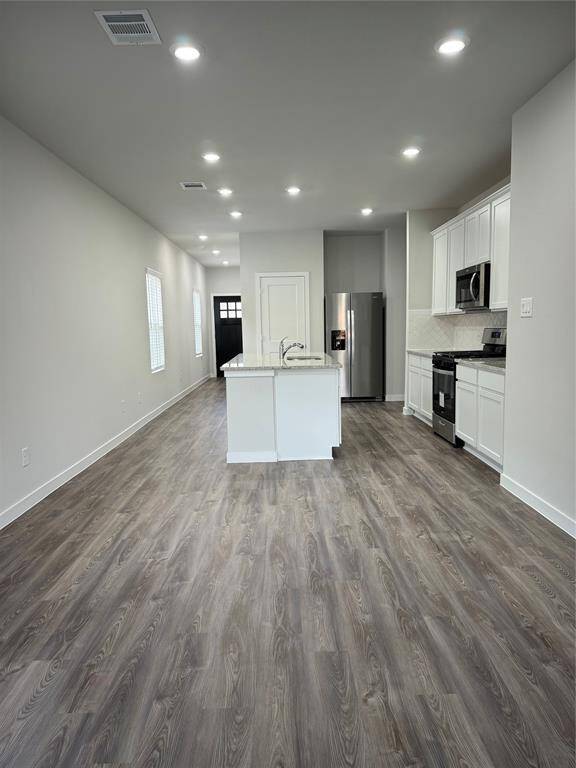
Kitchen
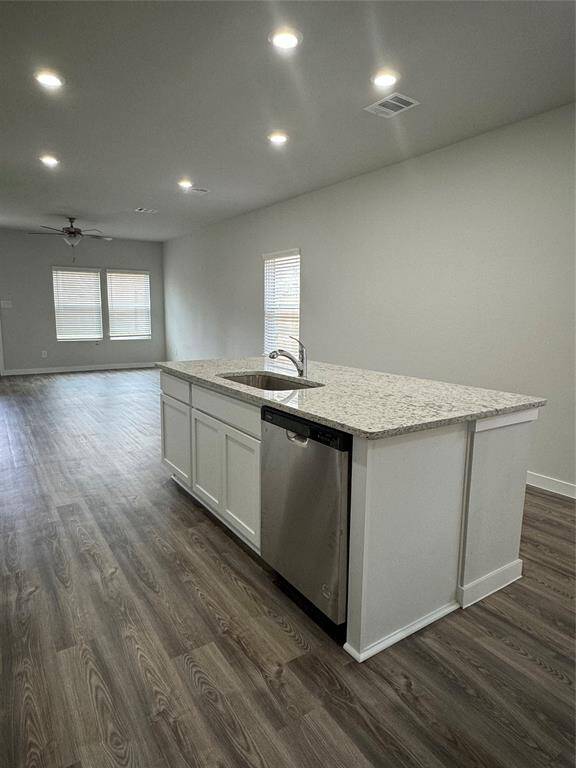
Kitchen Island
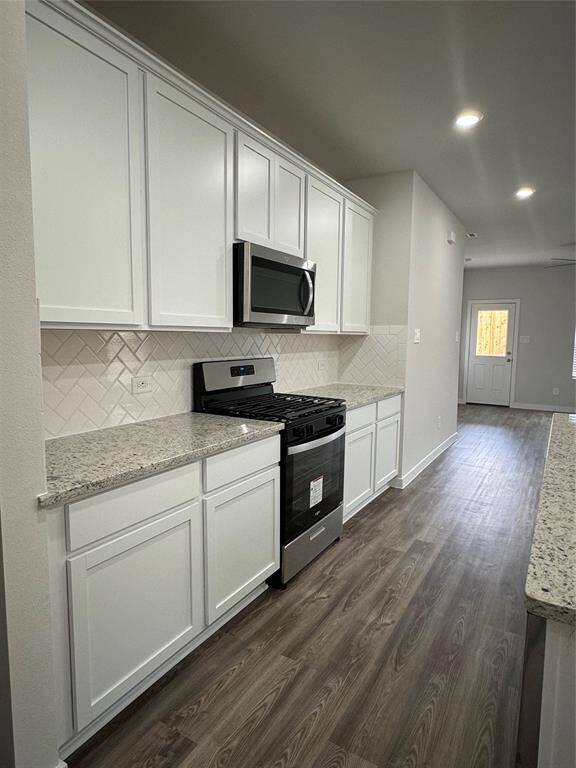
Kitchen
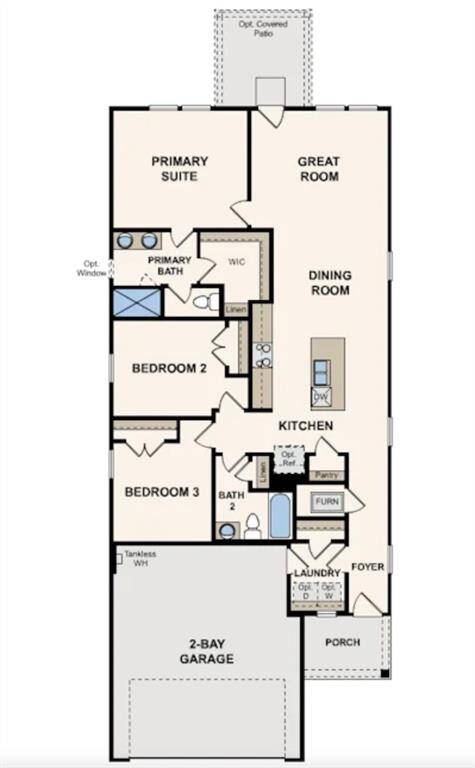
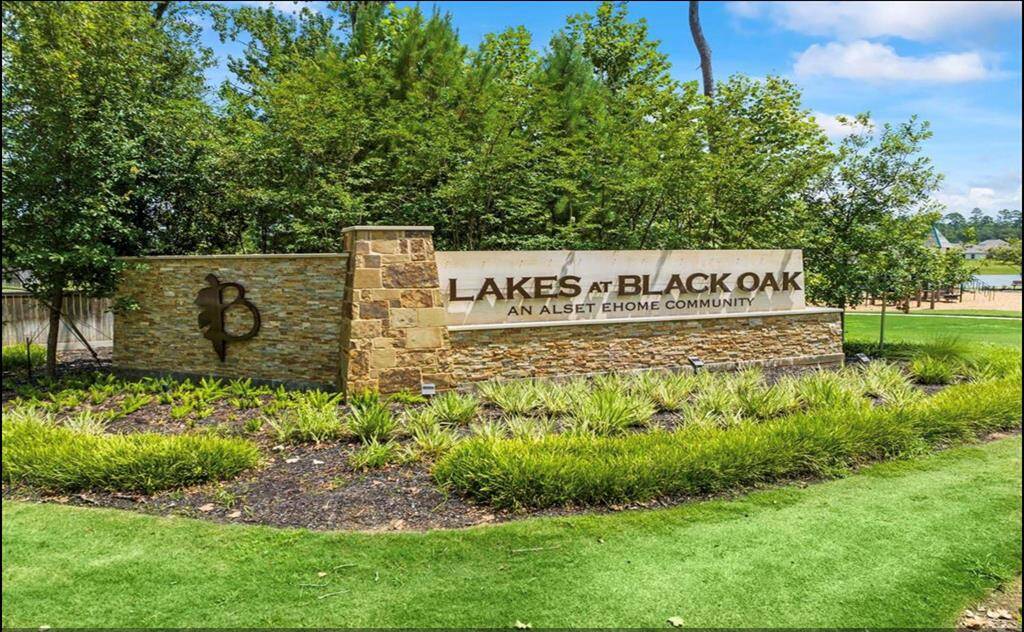
Loading neighborhood map...
Loading location map...
Loading street view...
Similar Properties Nearby
About 286 Intrepid Trail
Welcome to this stunning in Lakes at Black Oak. Open-concept single-story plan with 3 bedrooms and 2 full baths. Features of this home include kitchen island with eating space, stylish white cabinets through-out, granite countertops, backsplash and under cabinet lighting, mud bench, 3 sides brick, irrigation system, front gutters, tankless water heater, luxury vinyl plank flooring in main living areas and more! Lakes at Black Oak offers convenience to local shopping, golfing, town events, parks, hiking, the Woodlands and other attractions along the Woodlands Parkway and FM 2978. This home will be ready to move in. Call to schedule a showing today!
Research flood zones
Highlights
- 286 Intrepid Trail
- $2,050
- Single-Family
- 1,388 Home Sq Ft
- Houston 77354
- 3 Beds
- 2 Full Baths
General Description
- Listing Price $2,050
- City Houston
- Zip Code 77354
- Subdivision Lakes At Black Oak
- Listing Status Sold
- Baths 2 Full Bath(s)
- Year Built 2024 / Builder
- MLS # 20723305 (HAR)
- Days on Market 78 days
- Total Days on Market 78 days
- List Price / Sq Ft $1.48
- Address 286 Intrepid Trail
- State Texas
- County Harris
- Property Type Single-Family
- Bedrooms 3
- Garage 2
- Building Sq Ft 1,388
- Market Area Magnolia/1488 East Area
- Area 15
Taxes & Fees
- Tax IDNA
- Tax RateUnknown
- Taxes w/o Exemption/YrUnknown
- Maint FeeNo
Room/Lot Size
- Dining14 x 10
- Kitchen10 x 13
- 1st Bed13 x 12
- 2nd Bed11 x 11
- 3rd Bed10 x 11
Interior Features
- FireplaceNo
-
Heating
Central Gas
-
Cooling
Central Electric
-
Connections
Electric Dryer Connections,
Washer Connections
-
Bedrooms
2 Bedrooms Down,
Primary Bed - 1st Floor
- DishwasherYes
- RangeYes
- DisposalYes
- MicrowaveYes
- LoftMaybe
Exterior Features
-
Water Sewer
Public Sewer
- Private PoolNo
- Area PoolNo
-
Lot Description
Subdivision Lot
- New ConstructionYes
- Listing Firm
Schools (MAGNOL - 36 - Magnolia)
| Name |
Grade |
Great School Ranking |
Performance Index |
Distinction Designations |
| Cedric C. Smith Elem |
Elementary |
10 of 10 |
4 of 4 |
2 of 7 |
| Bear Branch Jr High |
Middle |
6 of 10 |
4 of 4 |
2 of 7 |
| Magnolia High |
High |
6 of 10 |
4 of 4 |
0 of 7 |
School information is generated by the most current available data we have. However, as school boundary maps can change, and schools can get too crowded (whereby students zoned to a school may not be able to attend in a given year if they are not registered in time), you need to independently verify and confirm enrollment and all related information directly with the school.