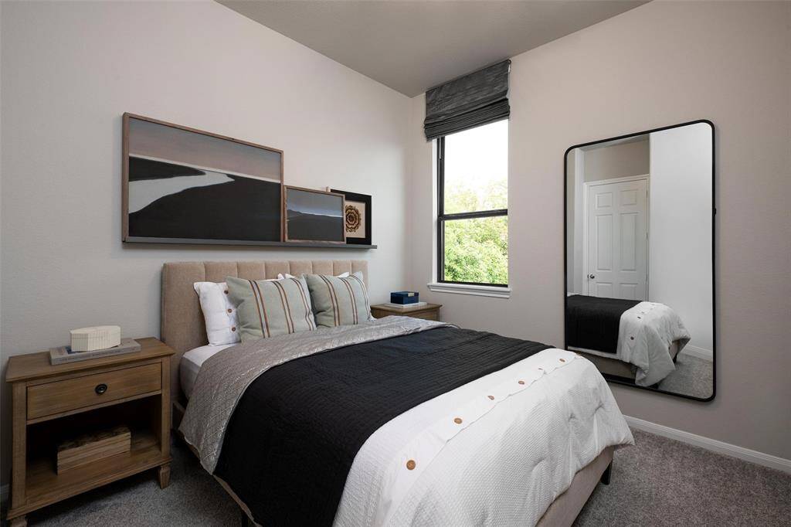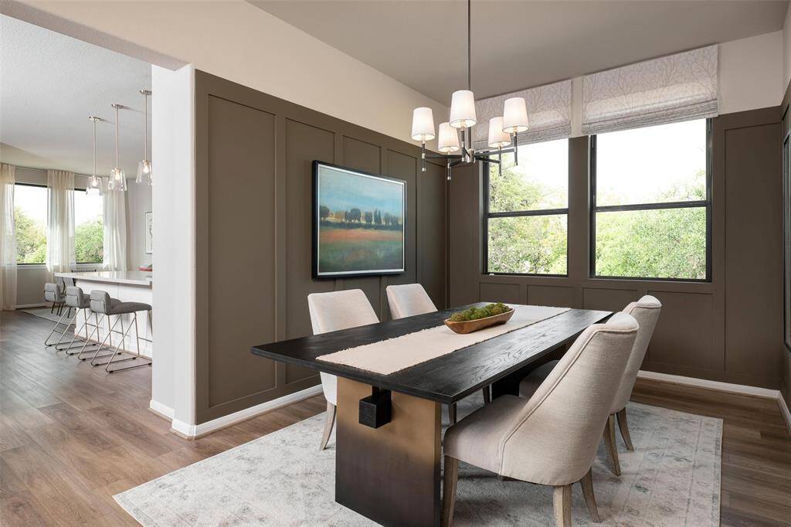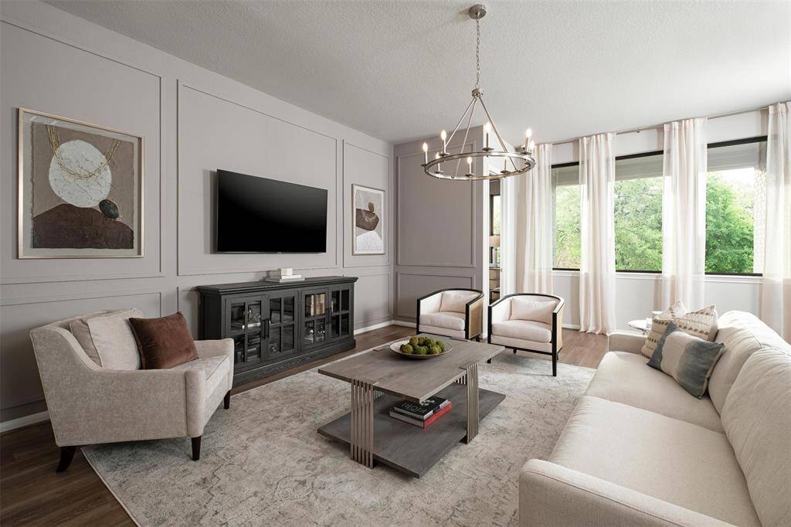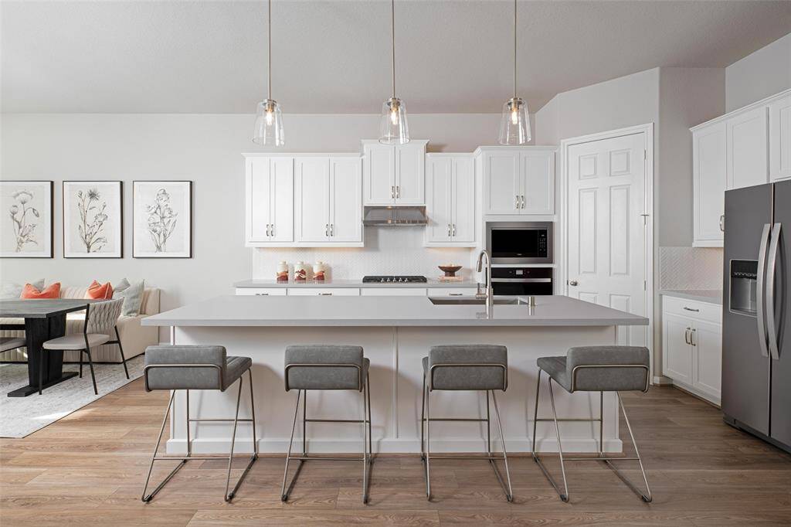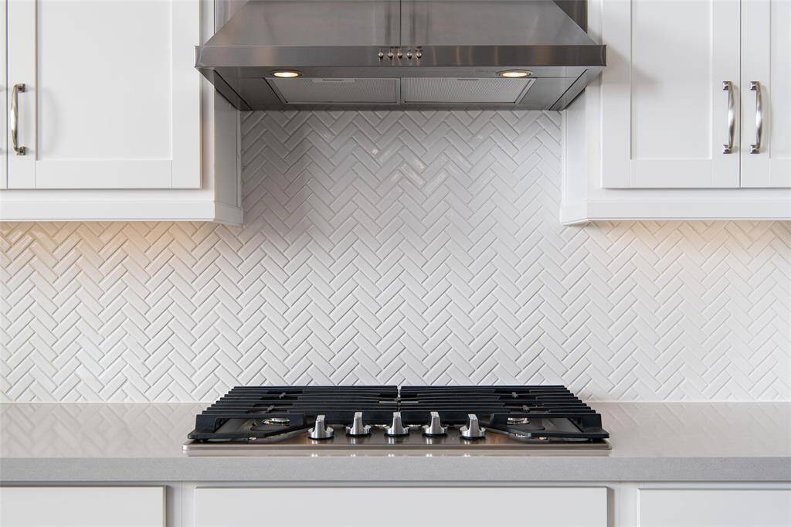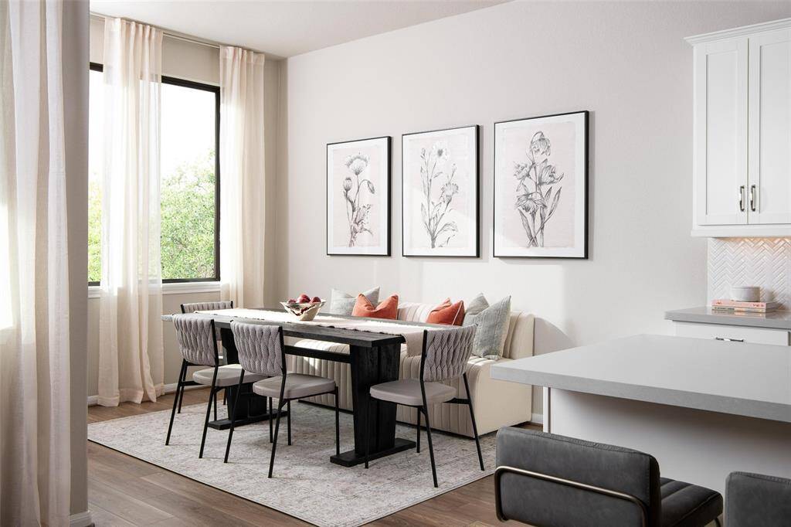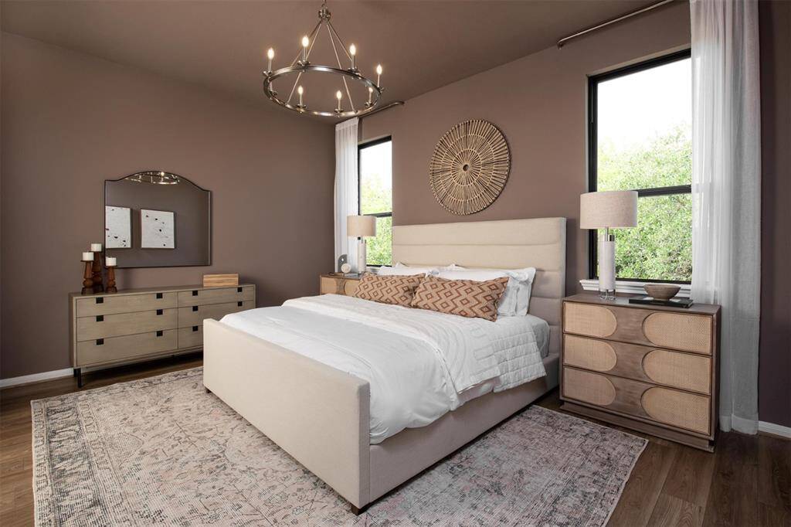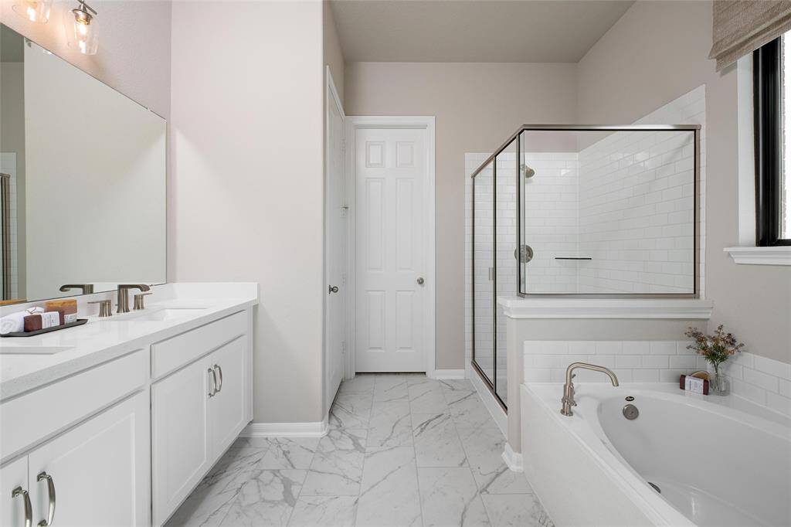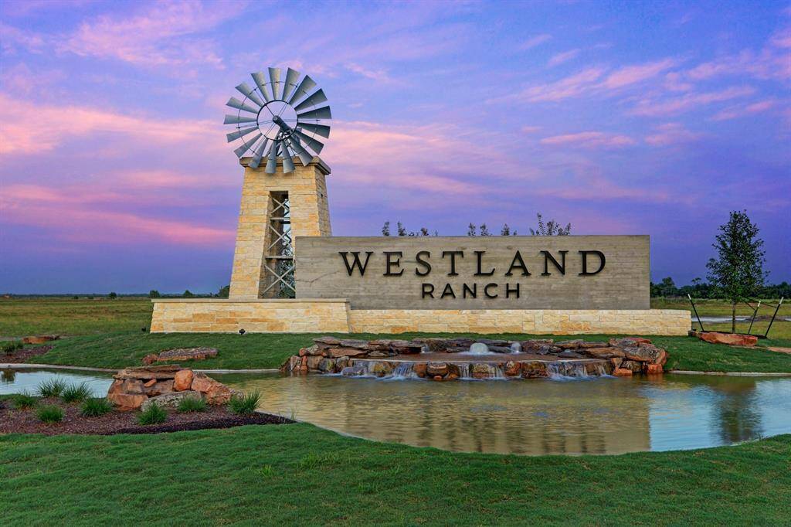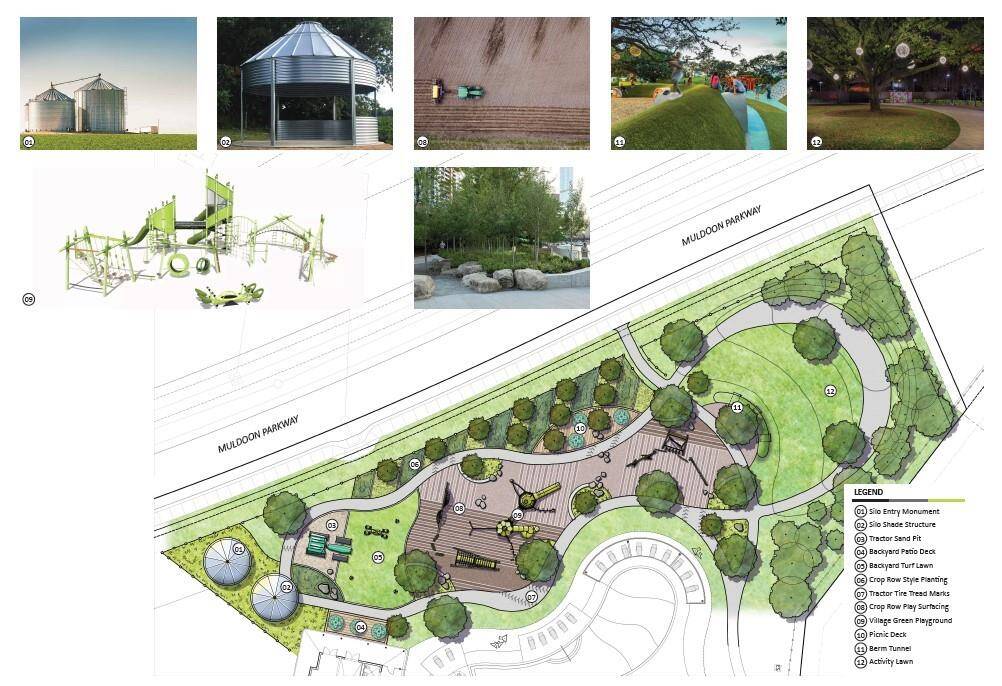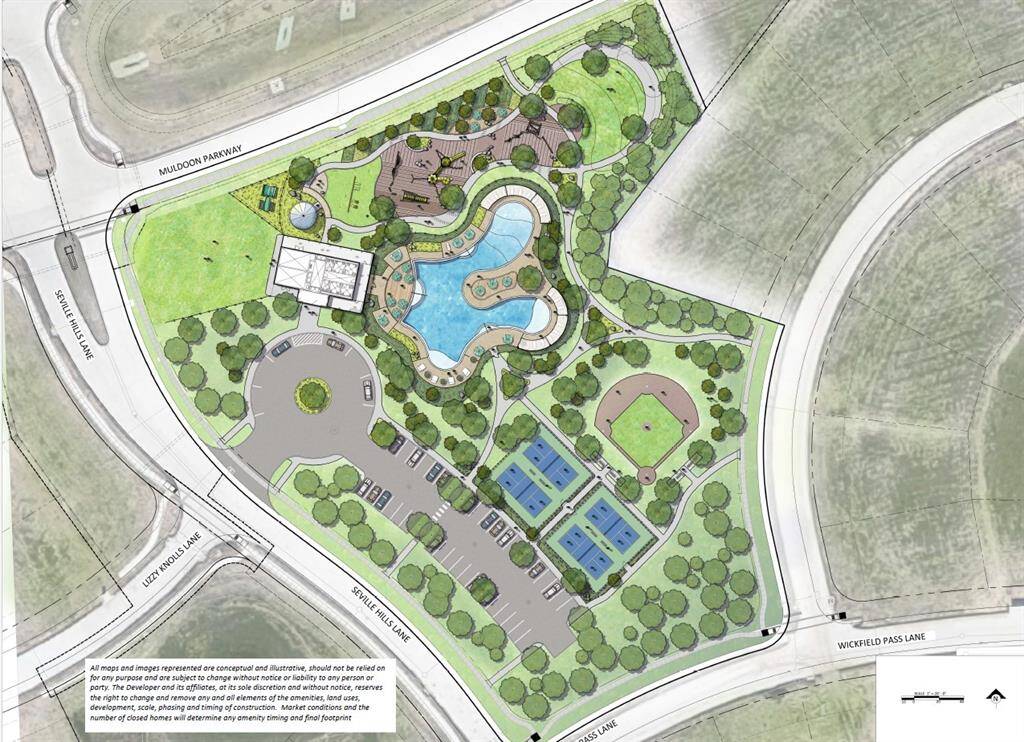3006 Viceroy Spur Lane, Houston, Texas 77573
$533,509
4 Beds
3 Full Baths
Single-Family
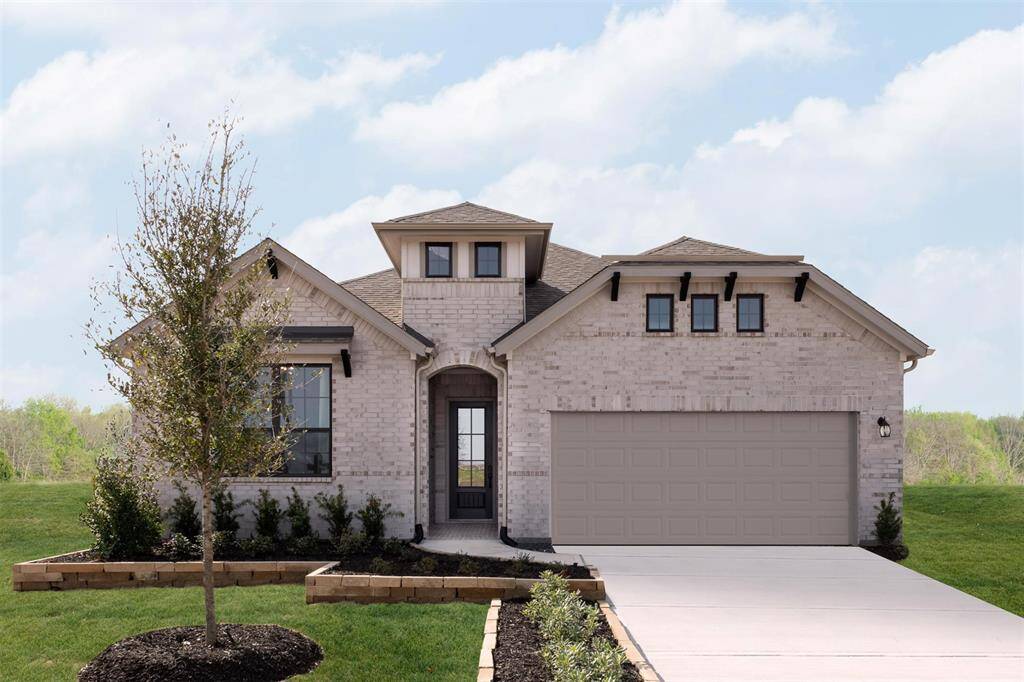

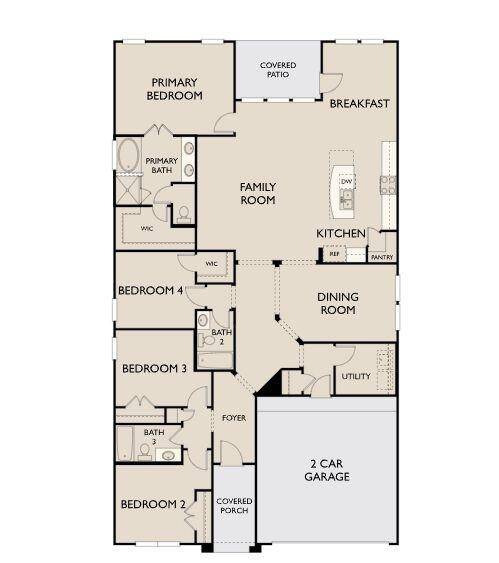
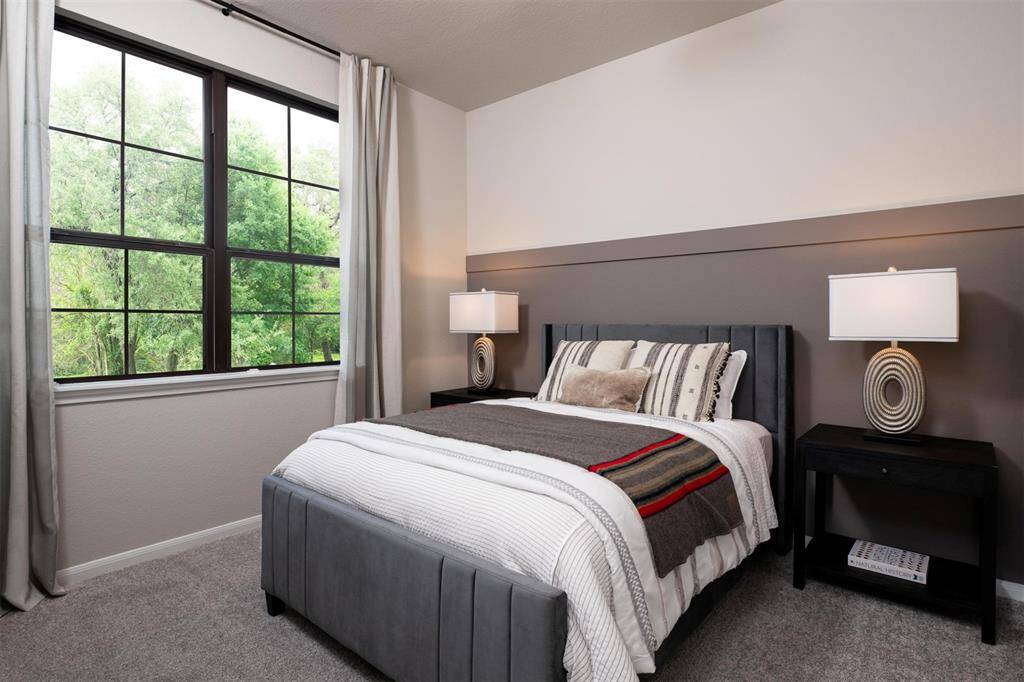
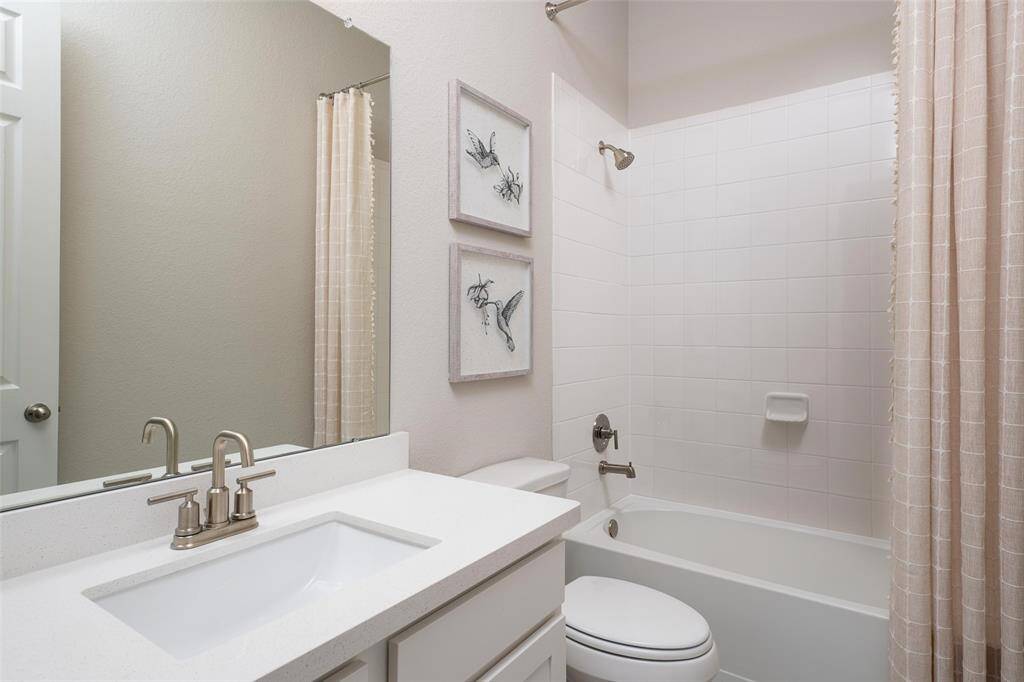
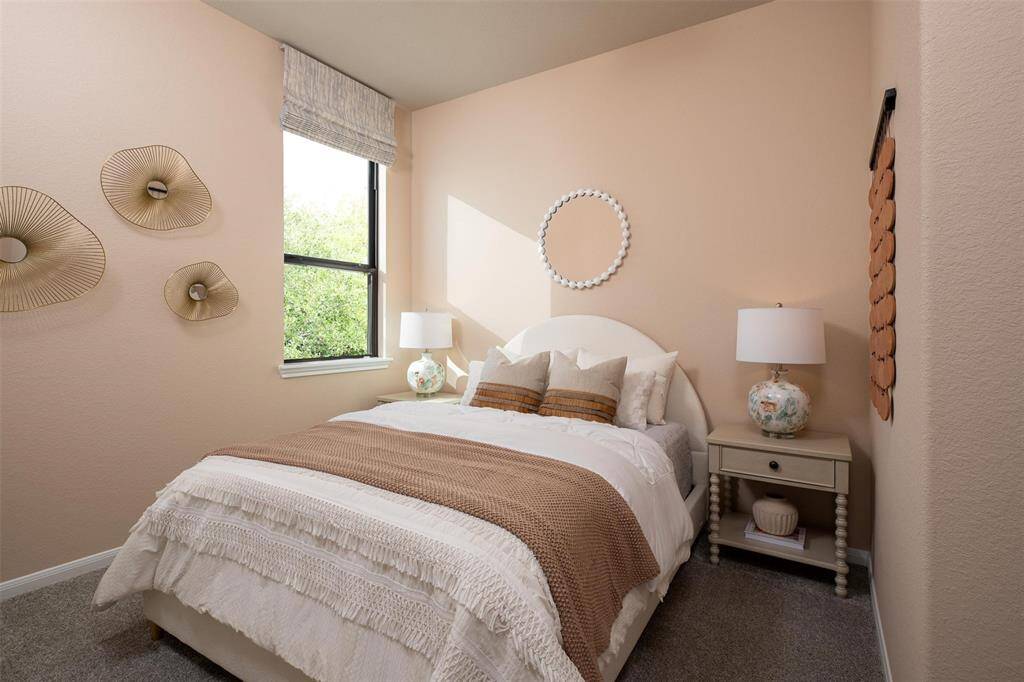
Request More Information
About 3006 Viceroy Spur Lane
Designed to impress, this former Model Home features upscale finishes, custom touches, and unmatched attention to detail. The Avery home plan offers a thoughtfully designed one-story layout. The open-concept kitchen flows into the spacious great room, creating an ideal setting for family time and entertaining. A semi-enclosed dining area adds a touch of formality, while the airy covered patio extends the living space outdoors, perfect for relaxing or dining al fresco. The primary suite offers a peaceful retreat with the option to upgrade to a deluxe bath for added luxury. With four bedrooms and three baths, this home provides ample space for family members or guests. This home features the Timeless Collection, with crisp white cabinetry and elegant gray countertops for a classic, enduring look that’s always in style. Located in Westland Ranch, the home includes access to full amenities such as a resort-style pool, splash pad, pickleball courts, and more.
Highlights
3006 Viceroy Spur Lane
$533,509
Single-Family
2,160 Home Sq Ft
Houston 77573
4 Beds
3 Full Baths
7,724 Lot Sq Ft
General Description
Taxes & Fees
Tax ID
752607040003000
Tax Rate
2.98%
Taxes w/o Exemption/Yr
Unknown
Maint Fee
Yes / $950 Annually
Room/Lot Size
Kitchen
11x16
1st Bed
11x11
3rd Bed
11x10
Interior Features
Fireplace
1
Floors
Carpet, Tile, Vinyl
Countertop
Quartz
Heating
Central Gas, Zoned
Cooling
Central Electric
Connections
Electric Dryer Connections, Gas Dryer Connections, Washer Connections
Bedrooms
2 Bedrooms Down, Primary Bed - 1st Floor
Dishwasher
Yes
Range
Yes
Disposal
Yes
Microwave
Yes
Oven
Gas Oven
Energy Feature
Ceiling Fans, Digital Program Thermostat, High-Efficiency HVAC, Insulated/Low-E windows, Insulation - Other, Other Energy Features, Radiant Attic Barrier
Interior
Alarm System - Owned, High Ceiling, Prewired for Alarm System, Wired for Sound
Loft
Maybe
Exterior Features
Foundation
Slab
Roof
Composition
Exterior Type
Brick
Water Sewer
Water District
Exterior
Back Yard, Back Yard Fenced, Covered Patio/Deck, Fully Fenced, Side Yard, Sprinkler System, Storm Shutters
Private Pool
No
Area Pool
Yes
Lot Description
Subdivision Lot
New Construction
Yes
Listing Firm
Schools (CLEARC - 9 - Clear Creek)
| Name | Grade | Great School Ranking |
|---|---|---|
| Campbell Elem | Elementary | None of 10 |
| Creekside Intermediate | Middle | 7 of 10 |
| Clear Springs High | High | 7 of 10 |
School information is generated by the most current available data we have. However, as school boundary maps can change, and schools can get too crowded (whereby students zoned to a school may not be able to attend in a given year if they are not registered in time), you need to independently verify and confirm enrollment and all related information directly with the school.

