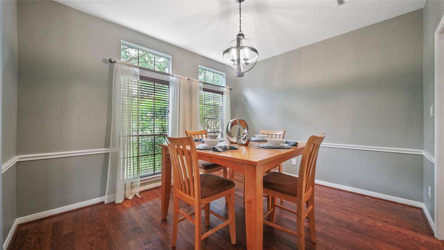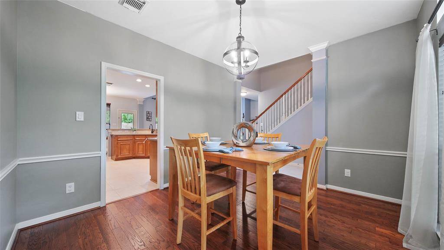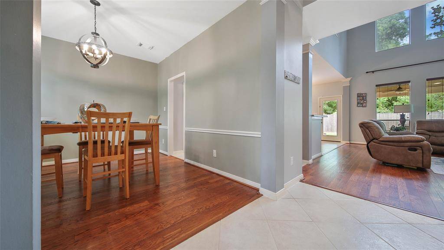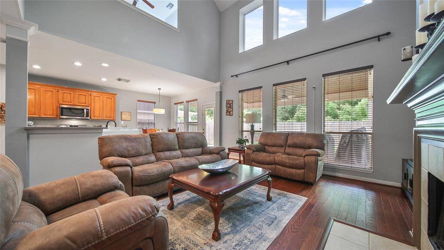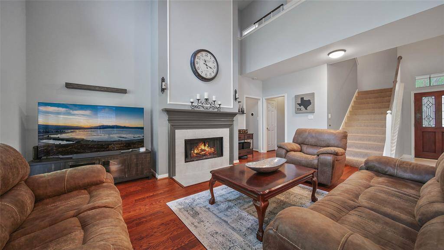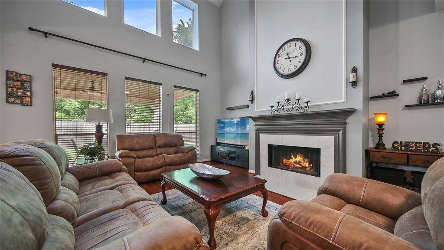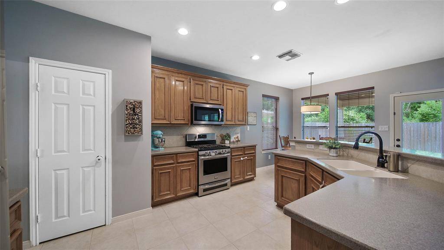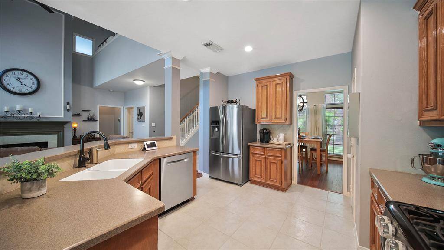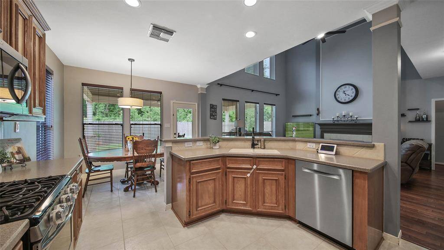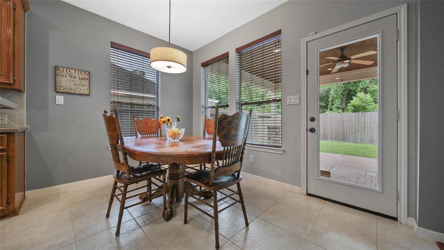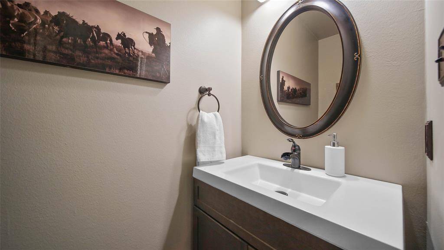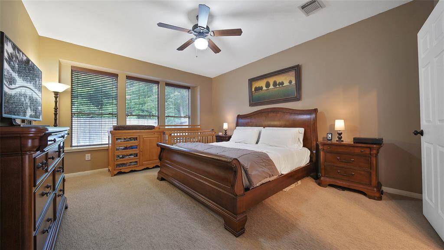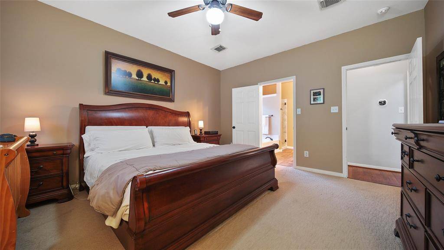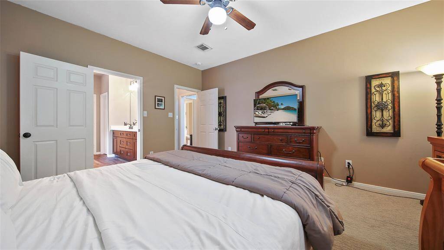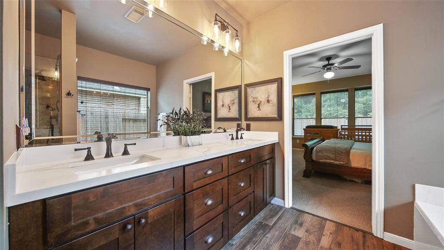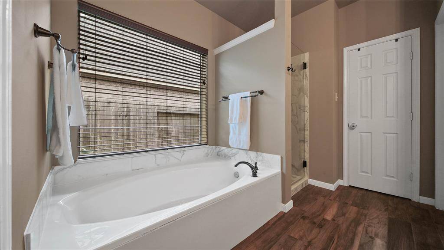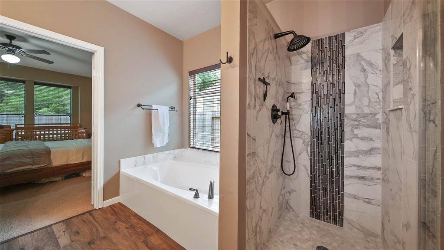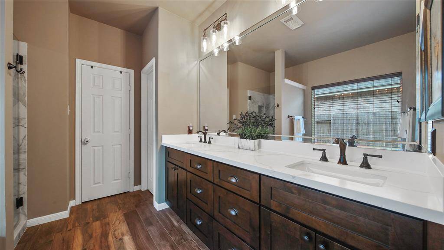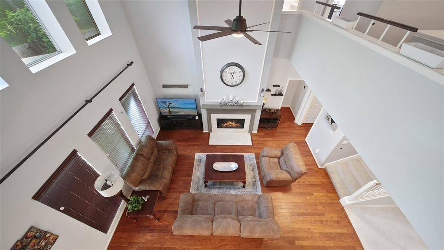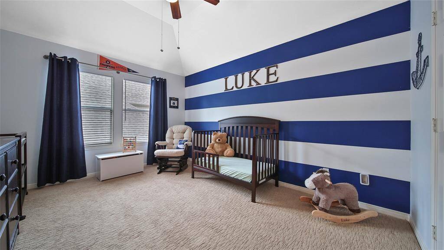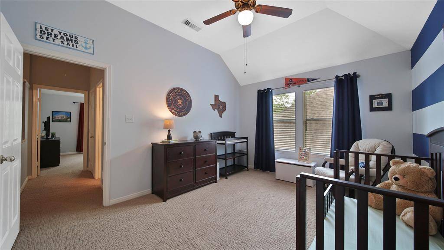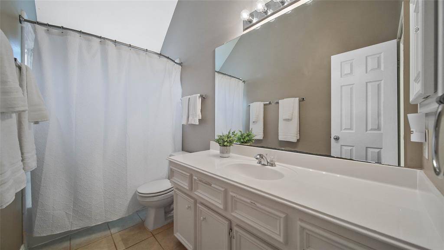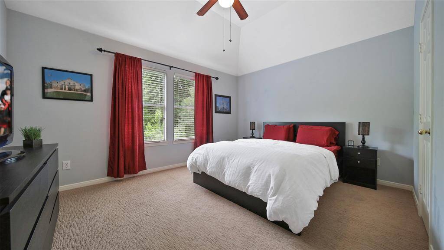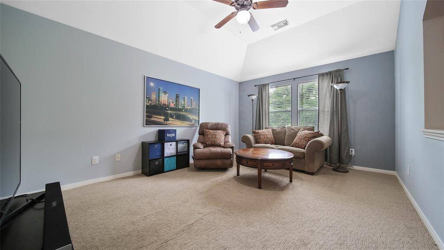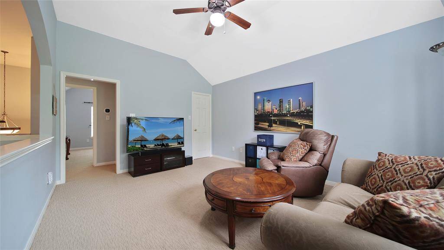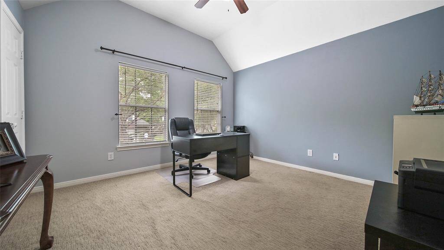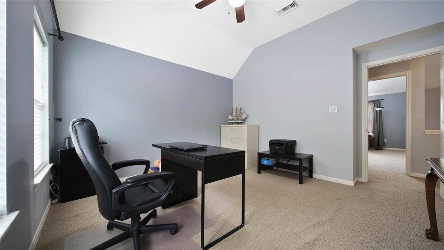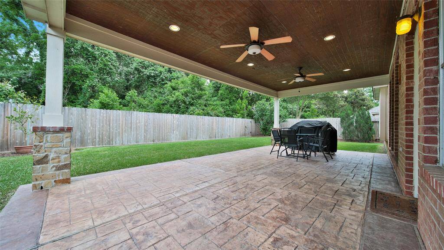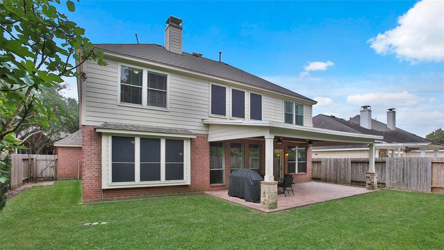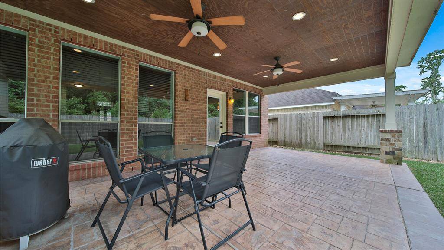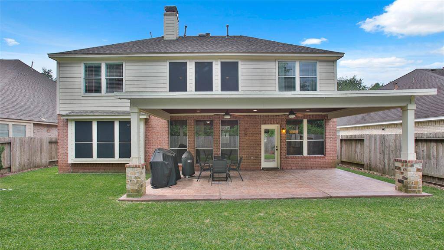3018 Five Oaks Drive, Houston, Texas 77459
$359,000
4 Beds
2 Full / 1 Half Baths
Single-Family
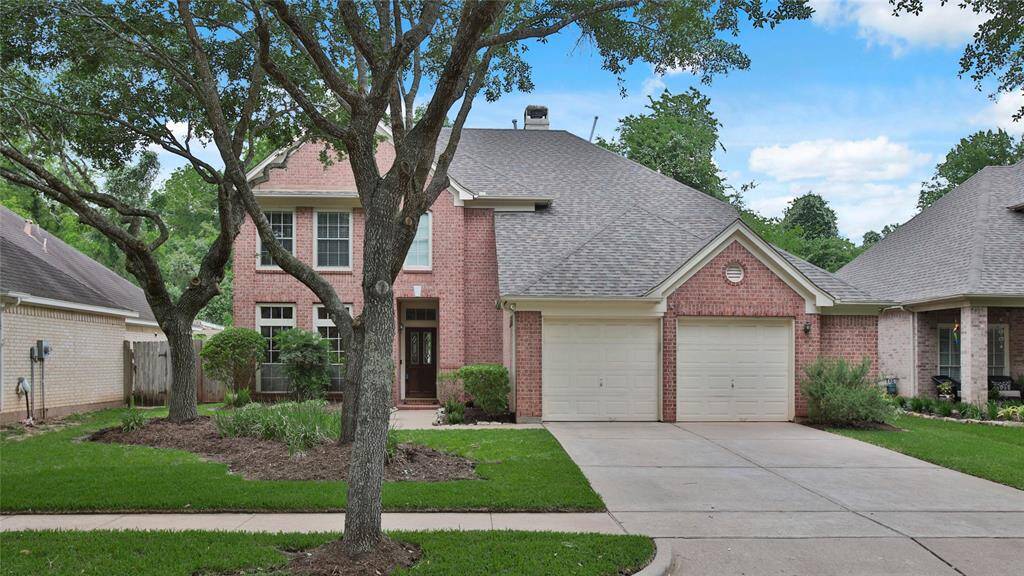

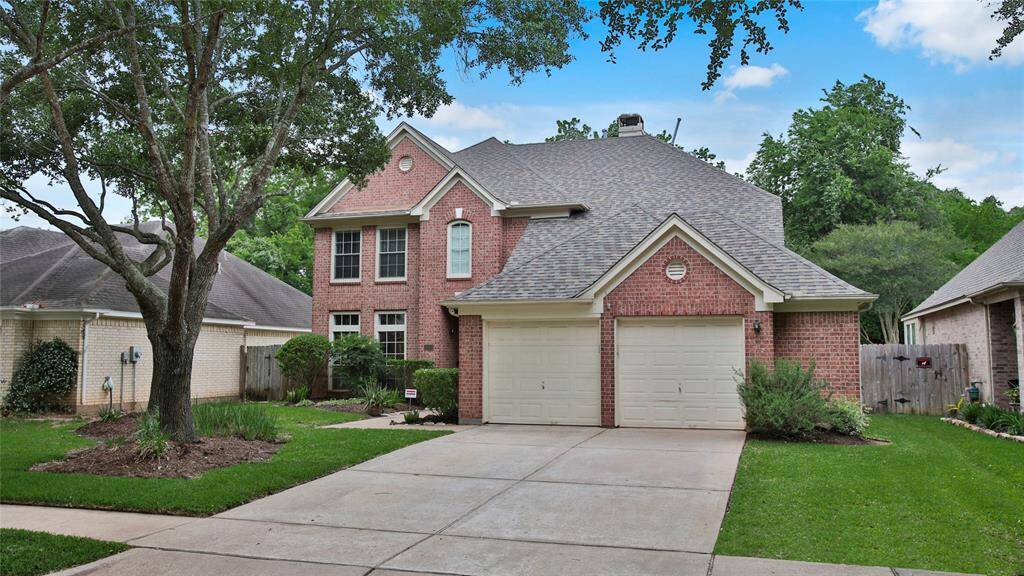
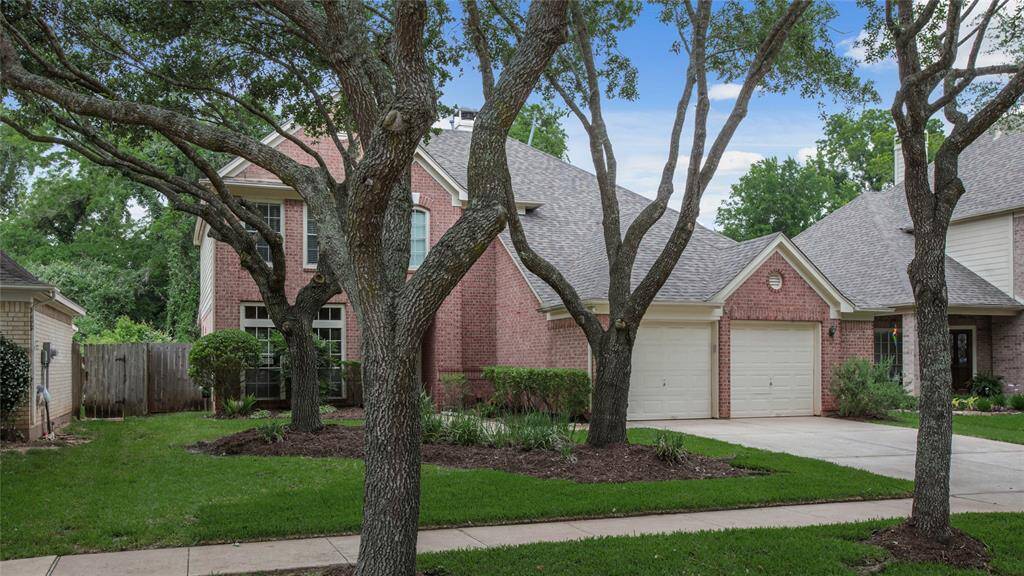
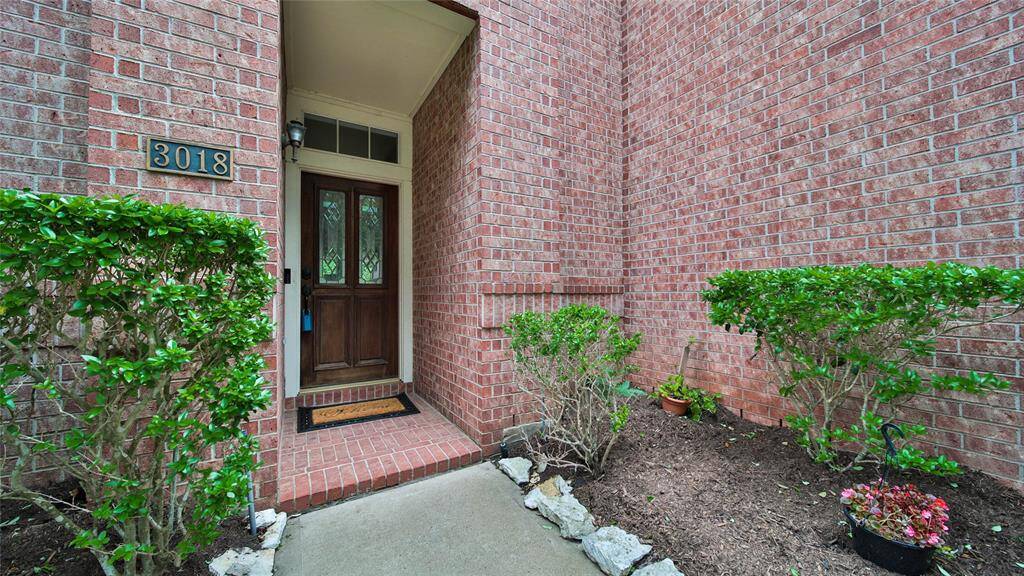
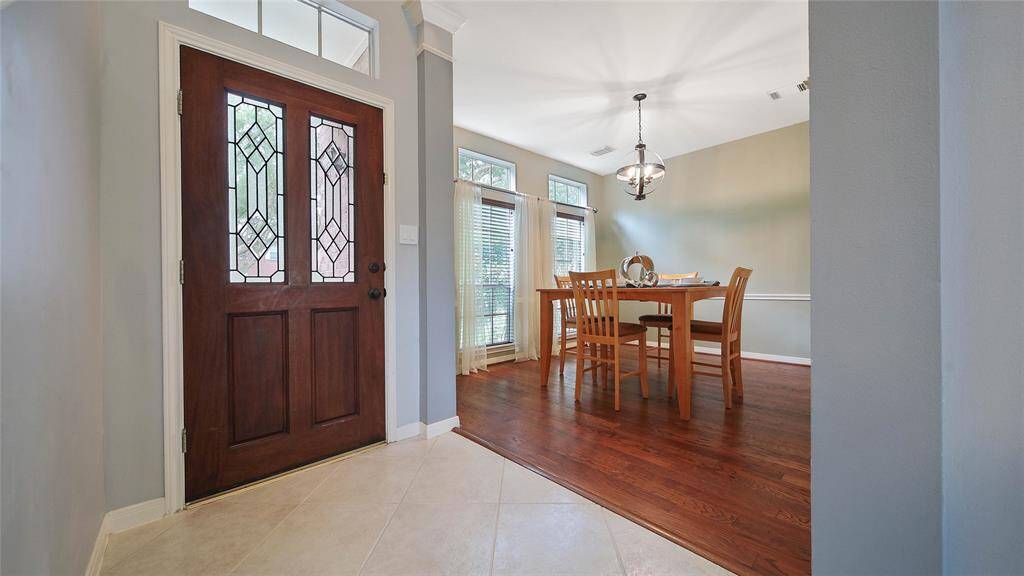
Request More Information
About 3018 Five Oaks Drive
Charming house located on a serene, tree lined street. NO BACK NEIGHBORS creates a peaceful & private backyard setting complete w/ ext covered patio featuring ceiling fans, stamped concrete floor & mosquito system. Step inside this cozy 2 story to find 4 BR/ 2.5 BA. Formal Dining w/wood floor. Kitchen opens to Living Area. Spacious Primary BR downstairs w/ REMODELED BATH: quartz counters, tiled shower, wood look tile for a relaxing retreat. Head Upstairs to find 3 generous sized BRs (all w/ ceiling fans) and a playful Game Room w/ storage closet. 2 Eco Bee Thermostats, RING Doorbell, 6 HomeKit Enabled light switches. Solar Screens. Garage w/ 5 ft side extension. 6 Zone Sprinkler w/ WIFI. NEW SHINGLES 2019. WATER HEATER 2020. BOTH ACs REPLACED 2023. No Flooding! K-12 SCHOOLS inside the subdivision! Enjoy an impressive array of amenities in Sienna including 100+ acres of parks, miles of walking trails, waterparks, Golf Club + Grille, Sienna Stables, Camp Sienna Sports Park & more!
Highlights
3018 Five Oaks Drive
$359,000
Single-Family
2,685 Home Sq Ft
Houston 77459
4 Beds
2 Full / 1 Half Baths
6,900 Lot Sq Ft
General Description
Taxes & Fees
Tax ID
8133090010030907
Tax Rate
2.6534%
Taxes w/o Exemption/Yr
$7,140 / 2020
Maint Fee
Yes / $1,543 Annually
Maintenance Includes
Clubhouse, Courtesy Patrol, Grounds, Other, Recreational Facilities
Room/Lot Size
Living
19 x 16
Dining
12 x 10
Breakfast
9 x 8
4th Bed
15 x 13
Interior Features
Fireplace
1
Floors
Carpet, Engineered Wood, Tile
Heating
Central Gas
Cooling
Central Electric
Connections
Electric Dryer Connections, Gas Dryer Connections, Washer Connections
Bedrooms
1 Bedroom Up, Primary Bed - 1st Floor
Dishwasher
Yes
Range
Yes
Disposal
Yes
Microwave
Yes
Oven
Electric Oven, Single Oven
Energy Feature
Ceiling Fans, Digital Program Thermostat, High-Efficiency HVAC, Solar Screens
Interior
Alarm System - Owned, Crown Molding, Fire/Smoke Alarm, High Ceiling, Window Coverings
Loft
Maybe
Exterior Features
Foundation
Slab
Roof
Composition
Exterior Type
Brick
Water Sewer
Water District
Exterior
Back Yard Fenced, Covered Patio/Deck, Mosquito Control System, Sprinkler System, Subdivision Tennis Court
Private Pool
No
Area Pool
Yes
Lot Description
In Golf Course Community, Subdivision Lot
New Construction
No
Listing Firm
Schools (FORTBE - 19 - Fort Bend)
| Name | Grade | Great School Ranking |
|---|---|---|
| Leonetti Elem | Elementary | None of 10 |
| Thornton Middle (Fort Bend) | Middle | None of 10 |
| Ridge Point High | High | 7 of 10 |
School information is generated by the most current available data we have. However, as school boundary maps can change, and schools can get too crowded (whereby students zoned to a school may not be able to attend in a given year if they are not registered in time), you need to independently verify and confirm enrollment and all related information directly with the school.

