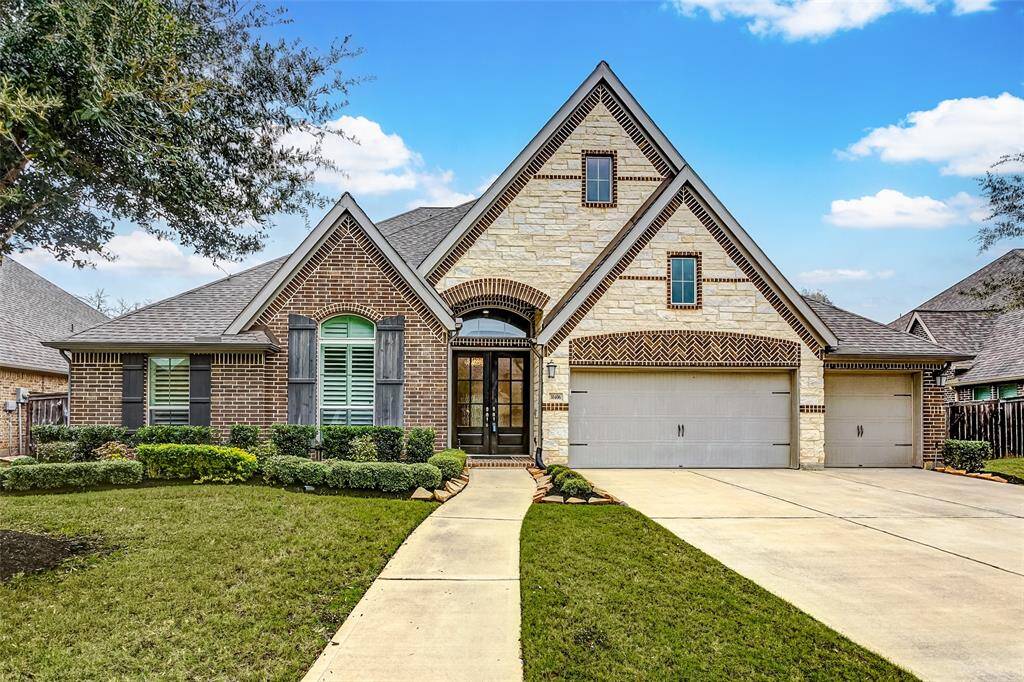
Welcome to this breathtaking Perry Home, nestled in the highly desirable community of Fullbrook on Fulshear Creek. This exceptional 4-bedroom, 3.5-bathroom residence is ideally located on a tranquil cul-de-sac lot, providing ultimate privacy and serenity, with no rear neighbors.
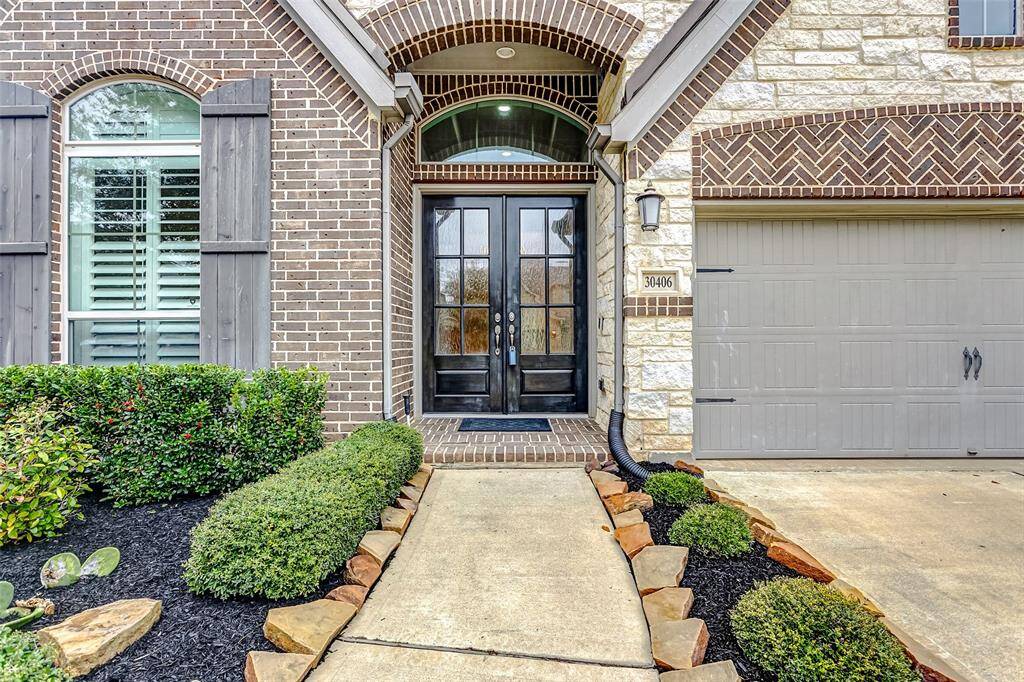
As you approach, the home's exceptional curb appeal immediately catches your eye, with its flawless landscaping and a stunning brick and stone façade. This traditional home boasts a masterful design, highlighted by mature trees and lush greenery, creating a truly inviting and picturesque exterior.
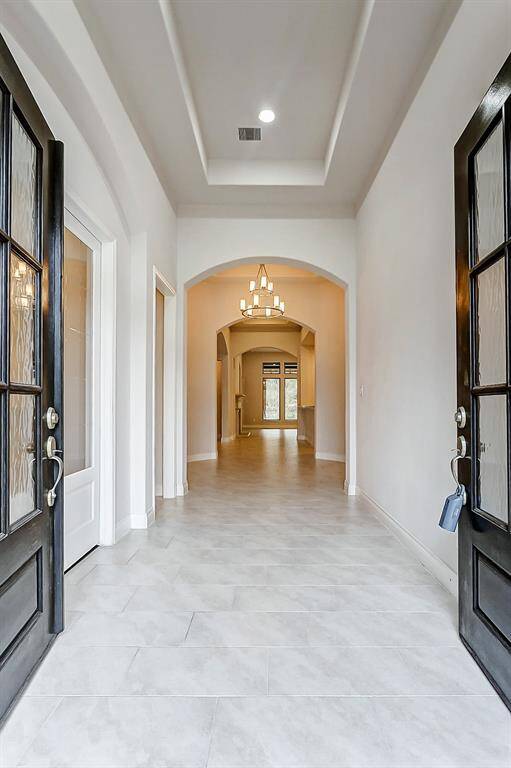
Step inside to experience a perfect fusion of luxury & comfort. The soaring 13-foot tray ceiling & the abundance of natural light make an unforgettable first impression.
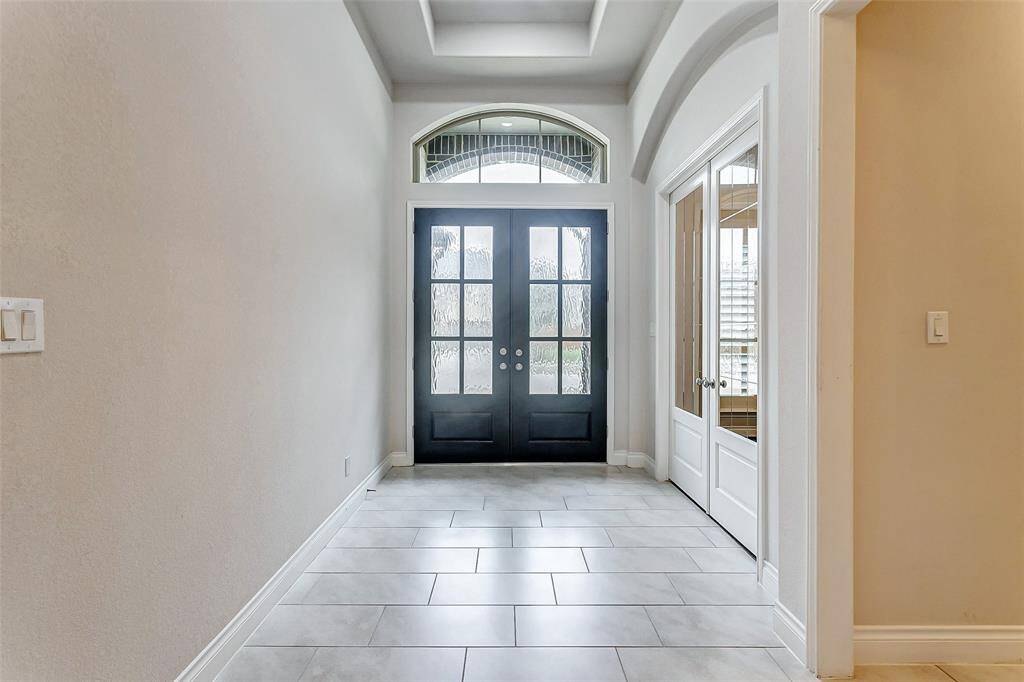
Take note of the breathtaking 8-foot French doors, showcasing elegant rain glass windows that offer both style and privacy. Above, a large transom window adds a touch of sophistication, allowing even more natural light to flood the space and enhancing the overall aesthetic.
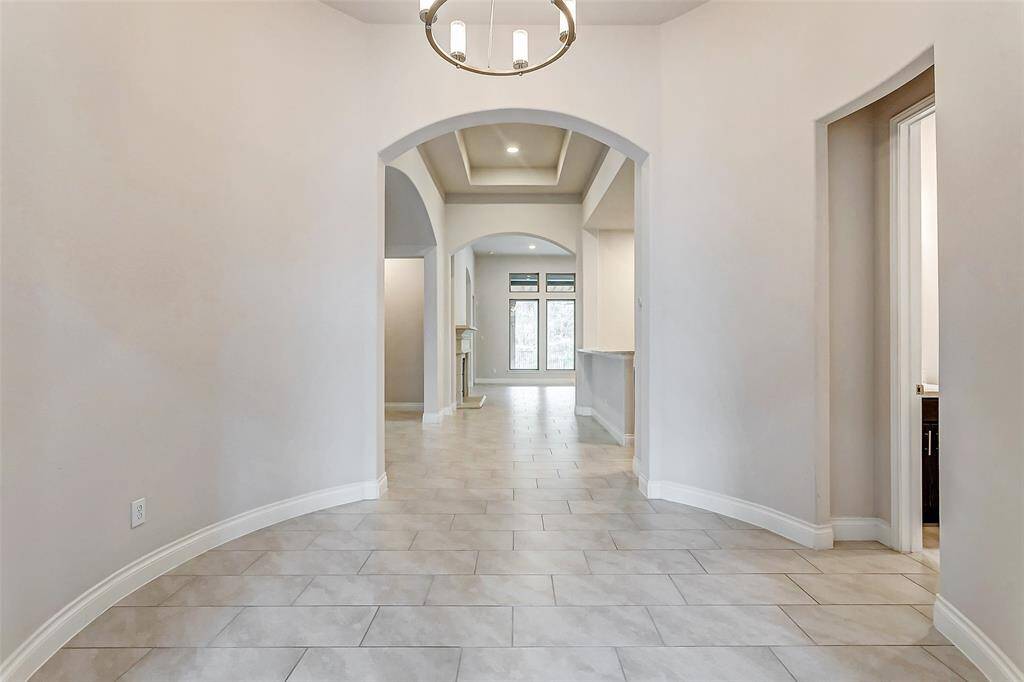
The foyer gracefully leads into a rotunda-like space, where an elegant chandelier hangs overhead, casting a soft, inviting glow. The elongated tile floors flow seamlessly throughout the main living areas, adding a touch of sophistication and continuity to the home’s design.
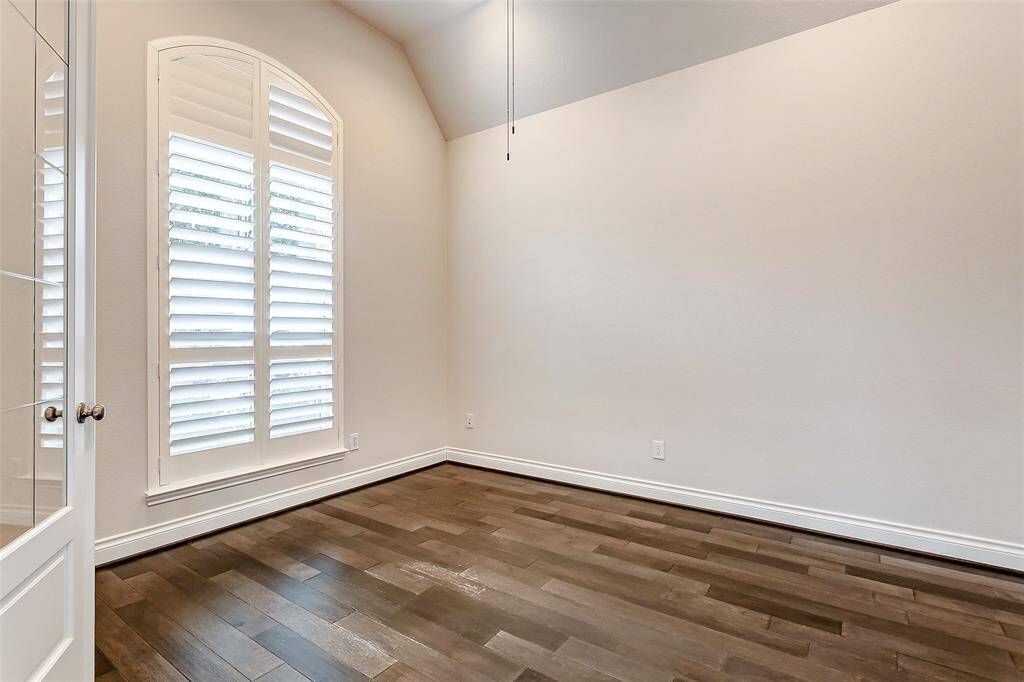
Located at the entrance of the home, behind elegant glass French doors, is a spacious and private home office, thoughtfully designed as a dedicated space for work or study. With an abundance of natural light pouring in, this tranquil retreat offers a quiet environment for focused productivity.
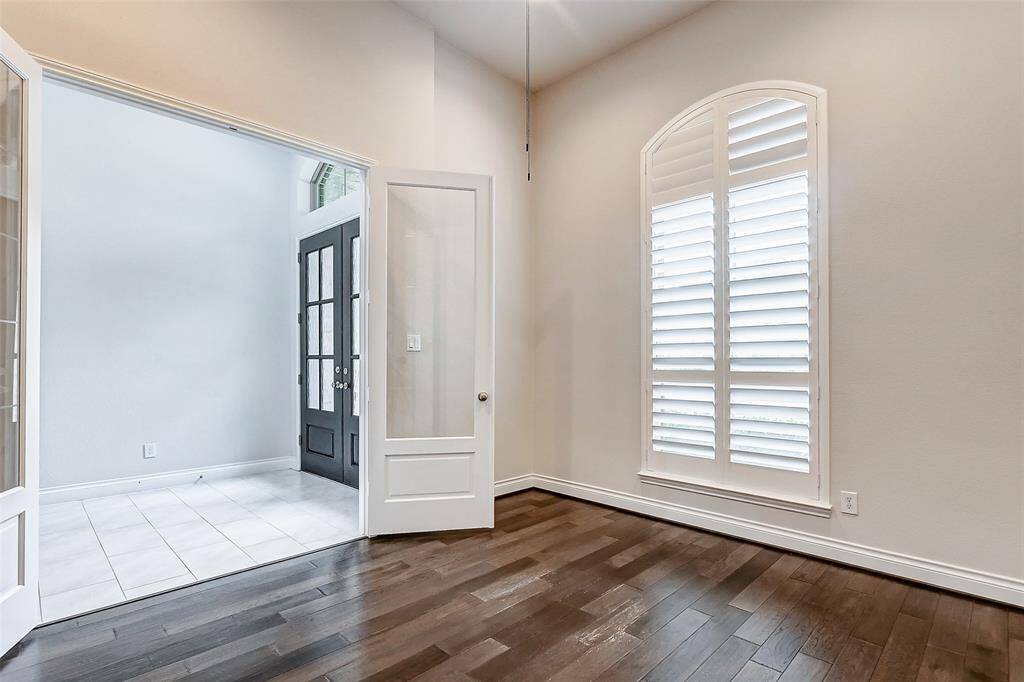
The private home office boasts gleaming hardwood floors, a soaring ceiling with a fan, and a large window adorned with plantation shutters. Its stylish design and functional layout make it an ideal space for both work and personal projects, offering a serene and productive environment for all your needs.
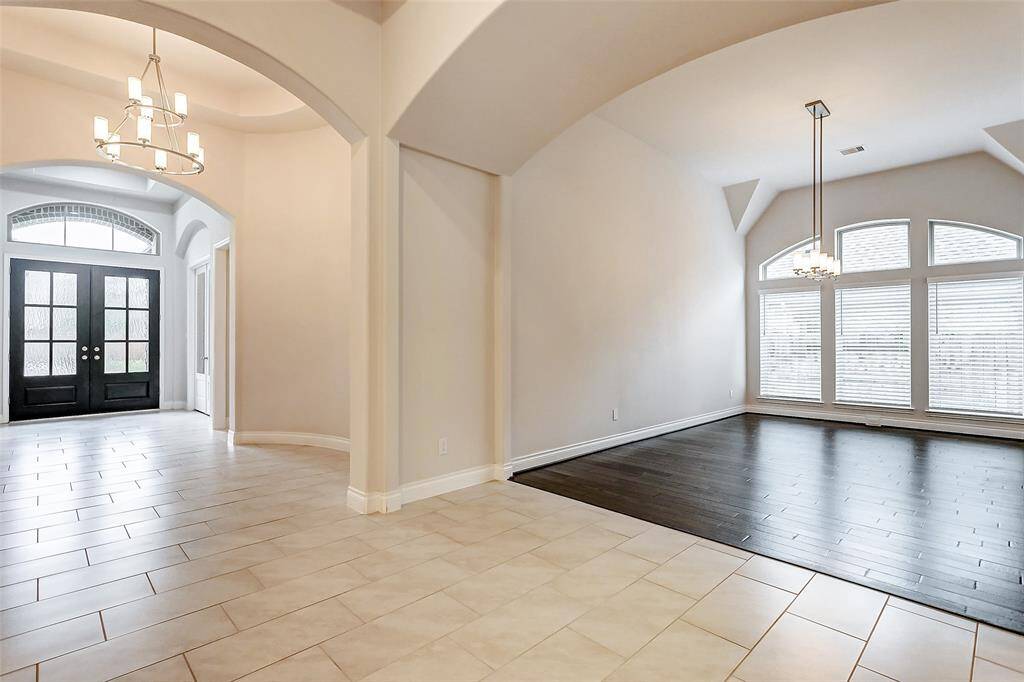
Continue through the extended entry, and you'll find a spacious formal dining room, perfect for hosting your next extravagant gathering. Its sophisticated ambiance sets the stage for memorable meals and celebrations.
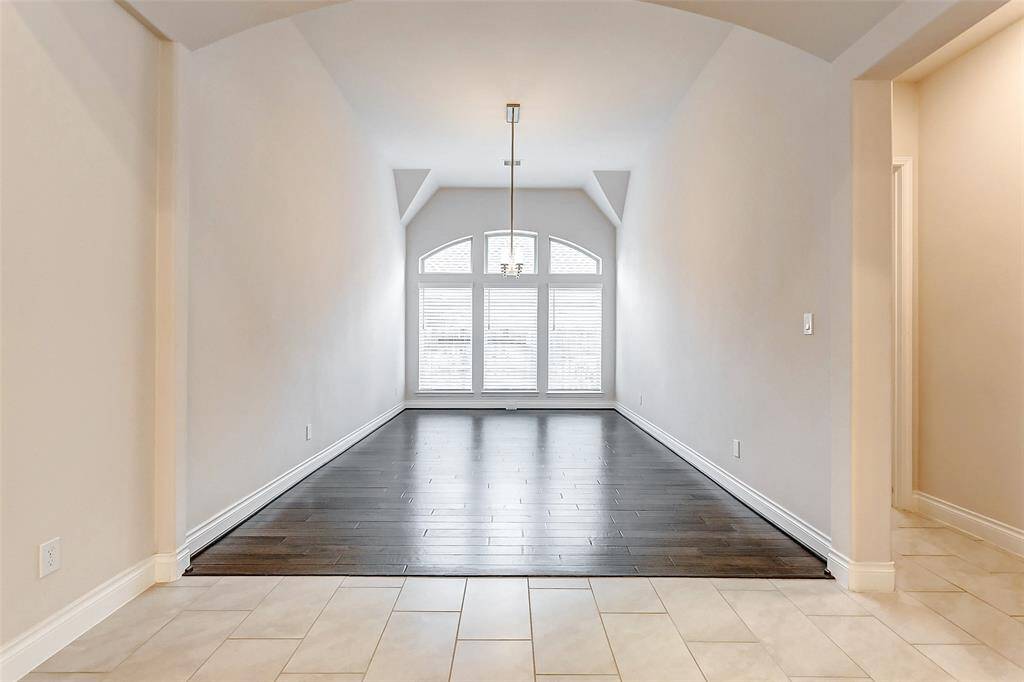
The elegant formal dining room features gleaming hardwood floors that add warmth & sophistication to the space. A soaring ceiling, enhanced by a stunning chandelier, creates a grand & inviting atmosphere, while a wall of windows floods the room with abundant natural light, further elevating the ambiance.
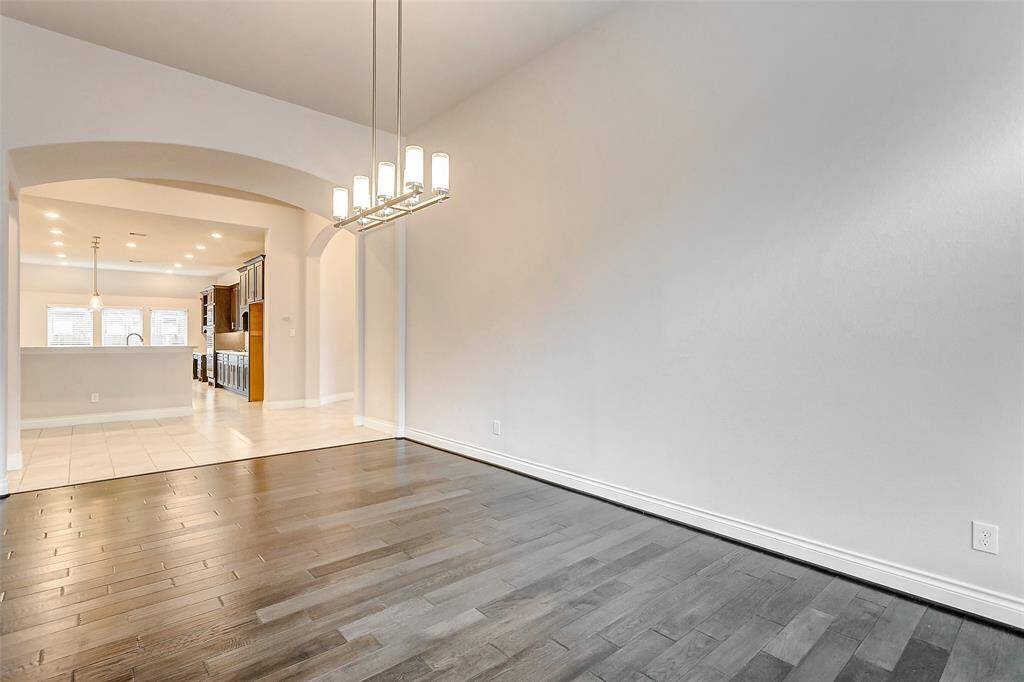
Ideally positioned adjacent to the chef's kitchen, the luxurious dining room is designed to make entertaining effortless and enjoyable. The refined design, complemented by stunning finishes, sets the perfect stage for family meals and elegant dinner parties.
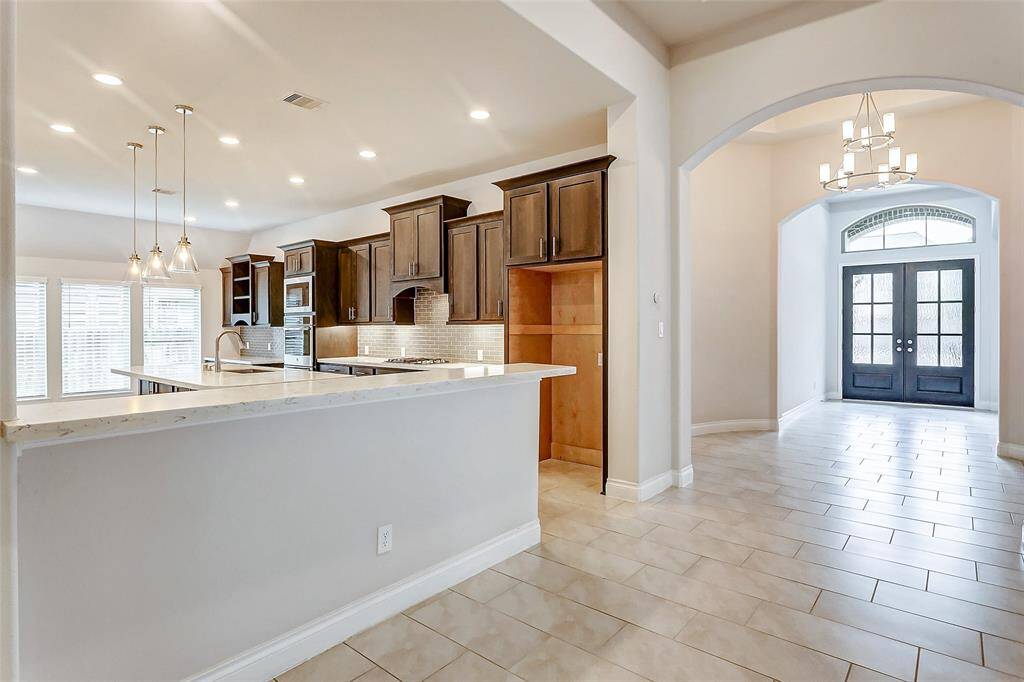
Connecting the formal dining room to the stunning kitchen is a spacious raised breakfast bar, providing ample room for casual dining or quick meals. This open, functional space offers the perfect spot for morning coffee, a casual bite, or a place for guests to gather while meals are being prepared.
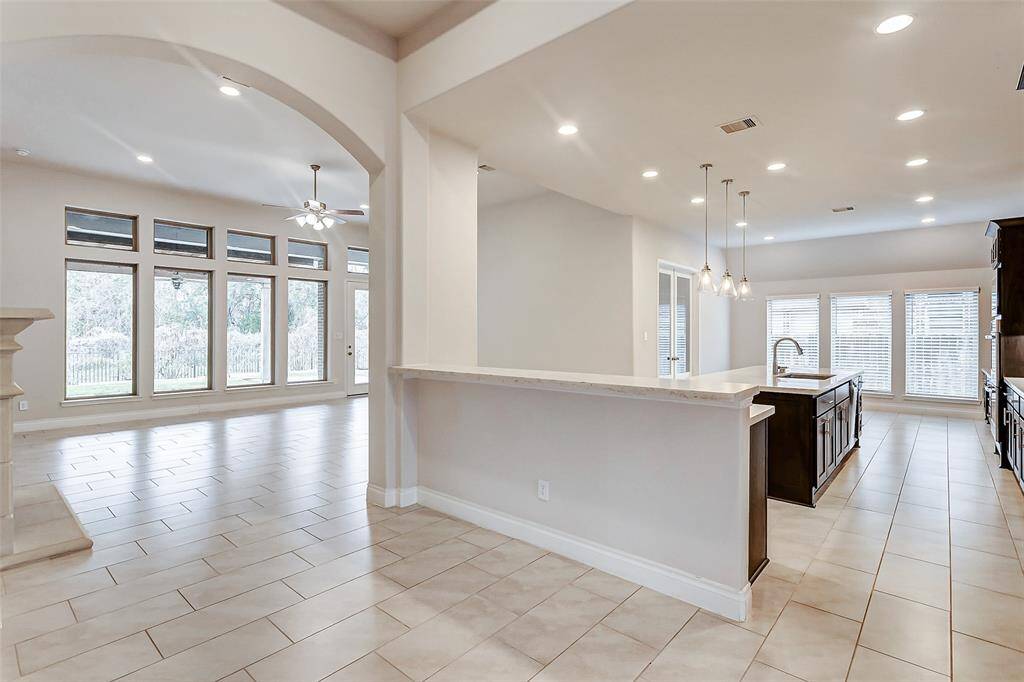
The oversized family room offers a stunning view of the expansive covered patio and lush backyard, creating a perfect indoor-outdoor connection. With high ceilings, recessed lighting, and elegant tile flooring, the space exudes both style and comfort.
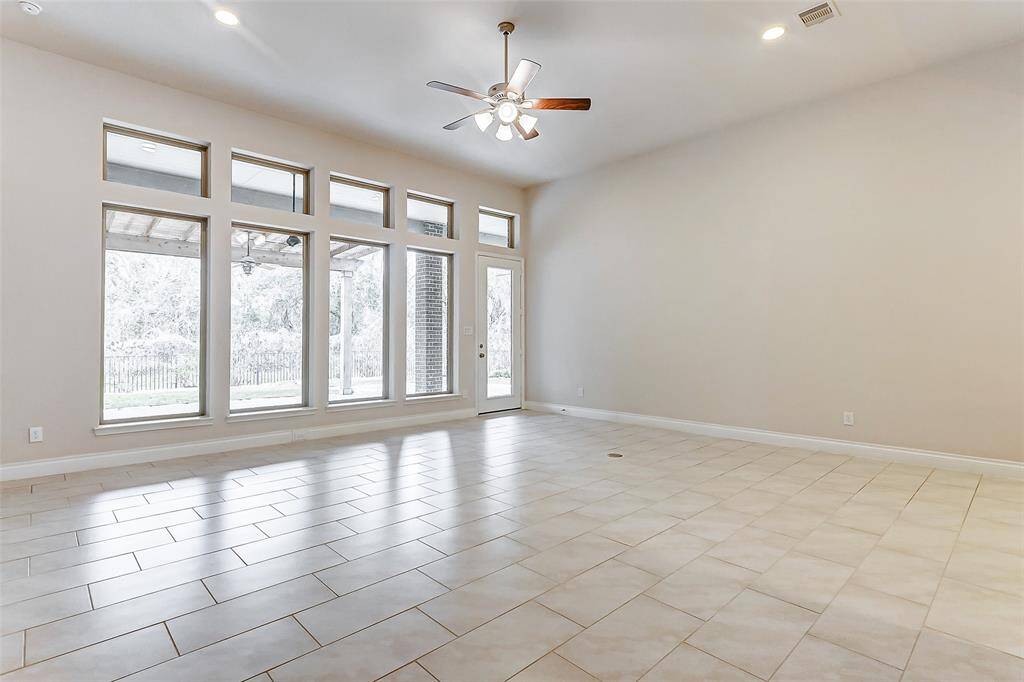
A soaring ceiling with a fan adds to the airy feel, while a dedicated nook for an entertainment center, complete with a TV mount, ensures the room is perfectly set up for media enjoyment. Nearby, a cozy gas-log fireplace provides a touch of warmth and romance, making the space even more inviting.
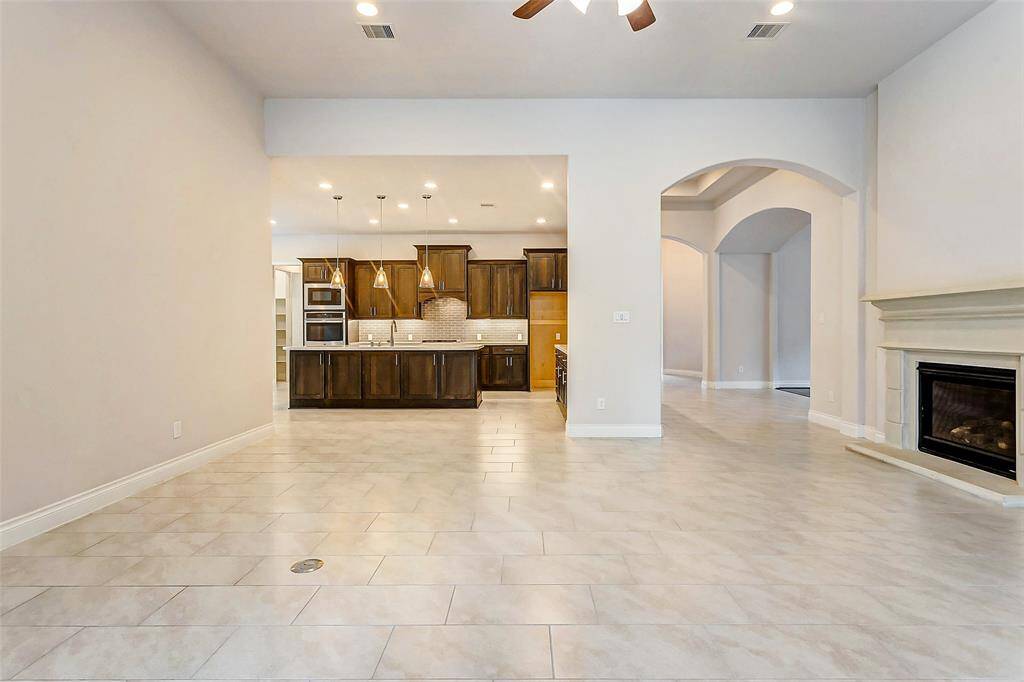
Whether you seek a peaceful retreat or a lively space for entertaining, this home offers the best of both worlds. The open floor plan seamlessly connects the family room, kitchen, and formal dining room, ensuring effortless flow and making it an ideal setting for gatherings and relaxed living.
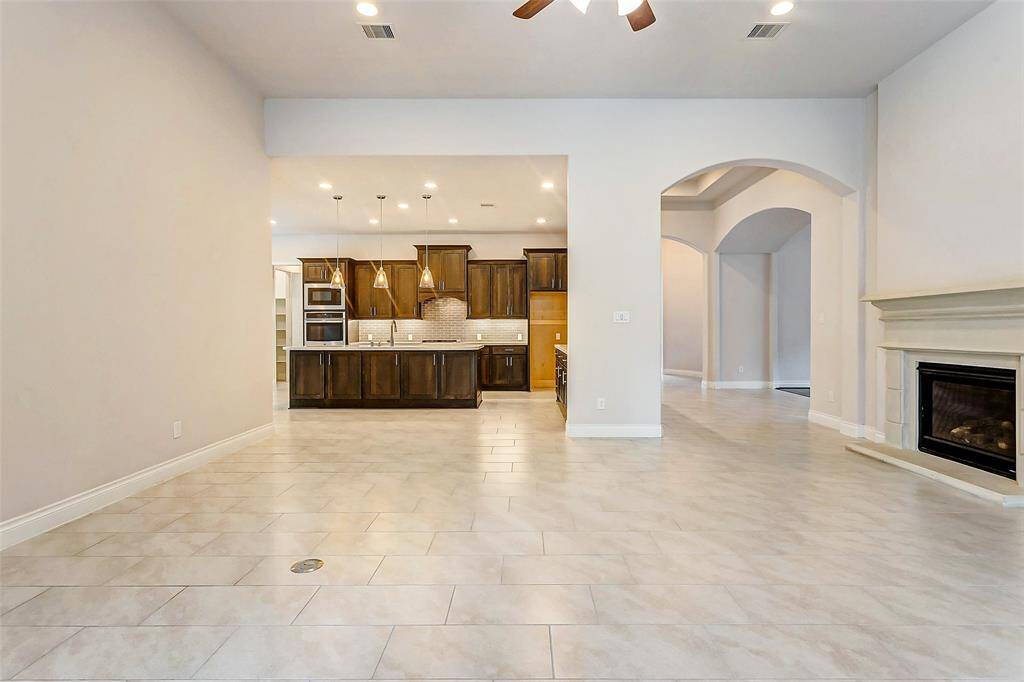
Abundant natural light pours in through large windows, brightening every corner of the room and creating a welcoming atmosphere throughout the home.
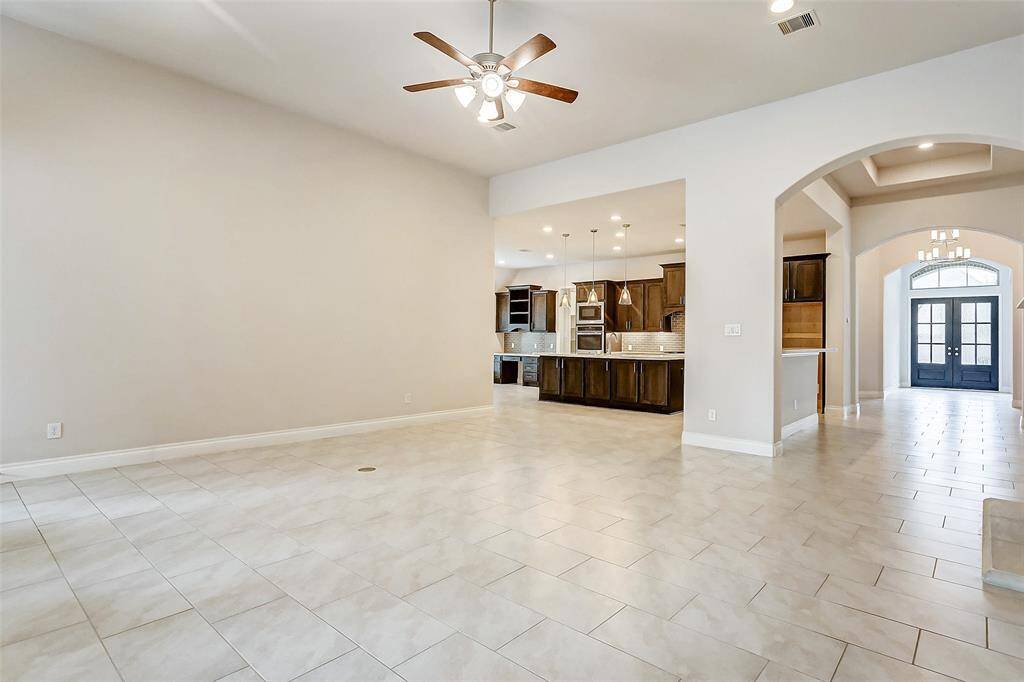
The heart of this home is the chef’s kitchen—a true culinary masterpiece that seamlessly combines beauty and functionality. At its center, a generously sized island offers abundant storage on both sides, complemented by elegant pendant lighting overhead, creating a striking focal point in the space.
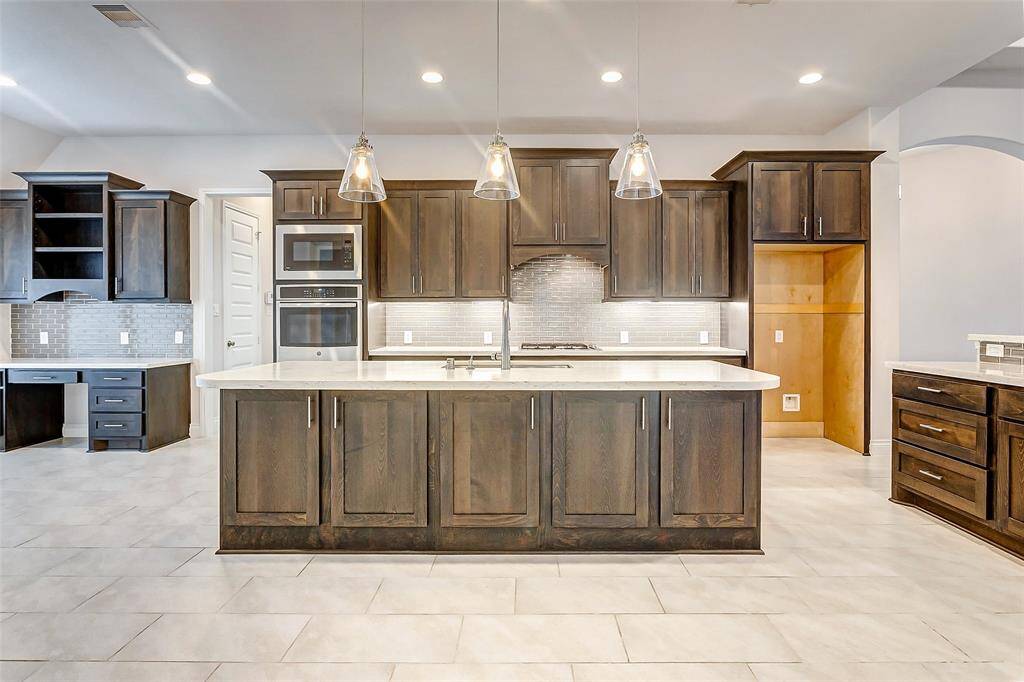
The kitchen features breathtaking quartz countertops that add a touch of sophistication, complemented by a beautifully designed backsplash that enhances the overall aesthetic. The 42-inch upper cabinetry offers ample storage space, while under-cabinet lighting casts a warm, inviting glow, highlighting the exquisite details.
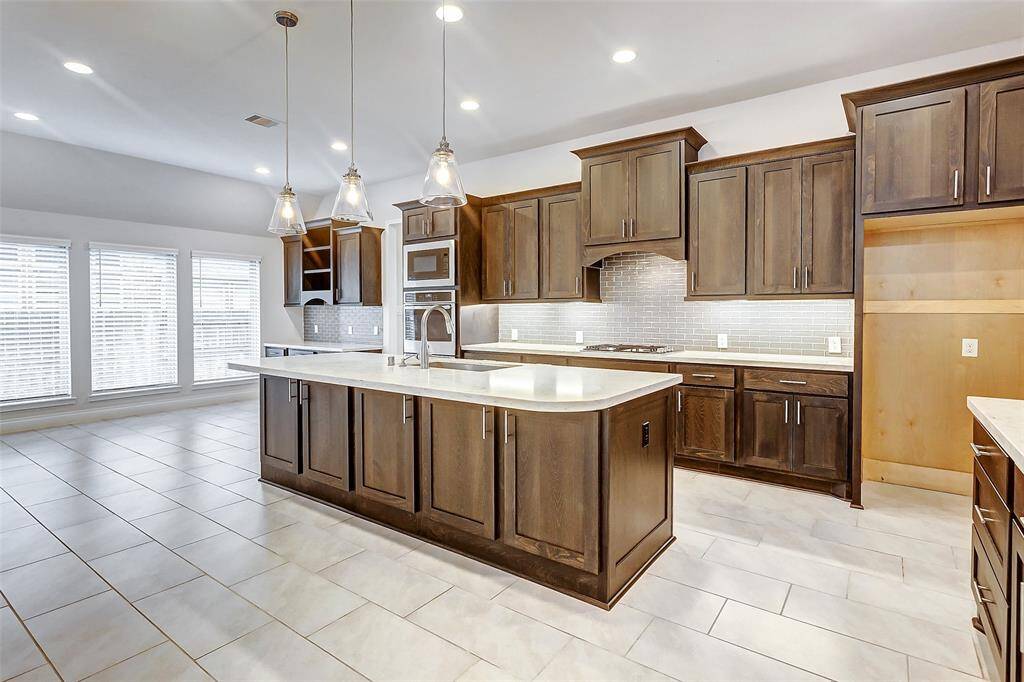
Whether you're preparing an elaborate gourmet meal or simply enjoying a relaxed dining experience, this kitchen is designed to inspire both creativity and comfort. With its thoughtfully planned layout, high-end finishes, and spacious work areas, it offers the ideal environment for exploring your culinary passions.
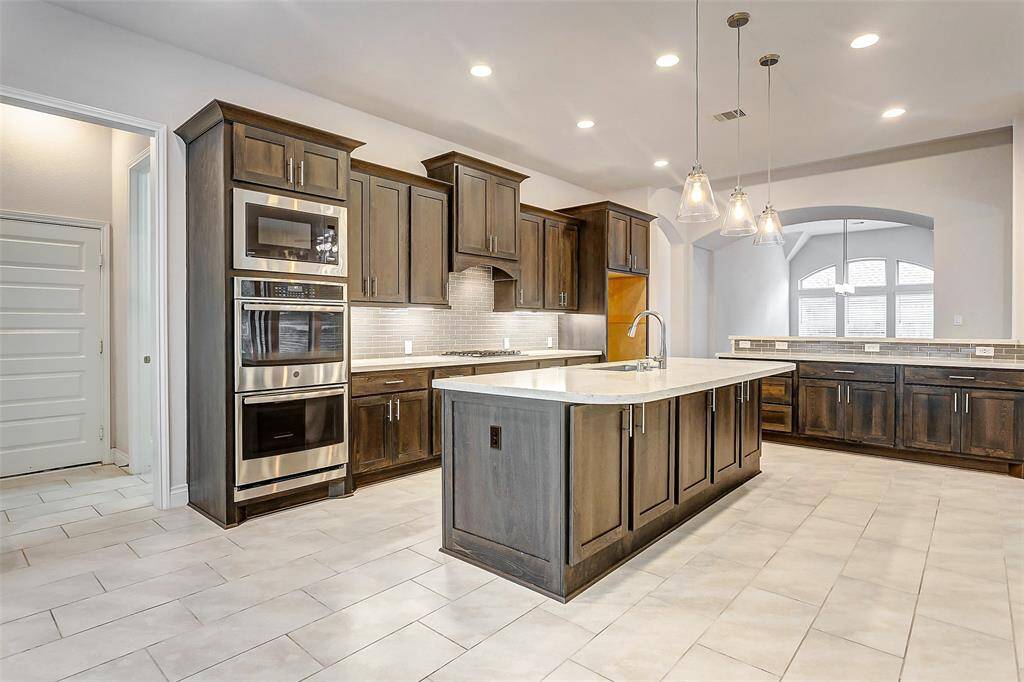
High-end stainless steel appliances—including double ovens, a built-in microwave, dishwasher, and cooktop—elevate the space, while ample storage throughout ensures everything has its place.
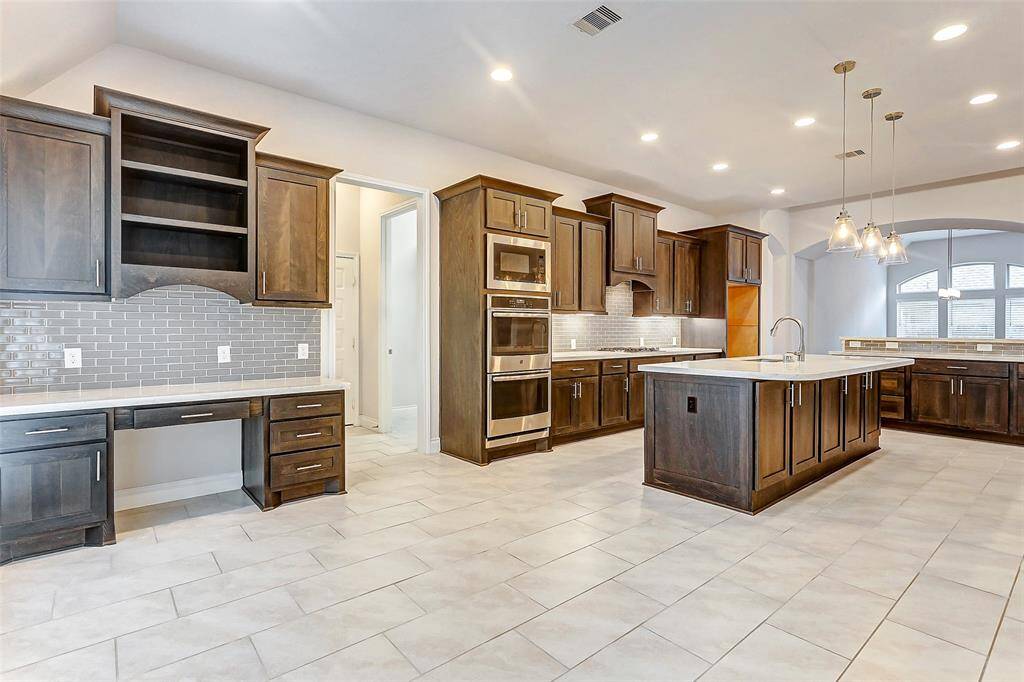
The adjoining breakfast area features a thoughtfully designed built-in desk. Whether you're managing the family calendar, paying bills, or handling other household duties, this dedicated workspace ensures everything is neatly organized and easily accessible.
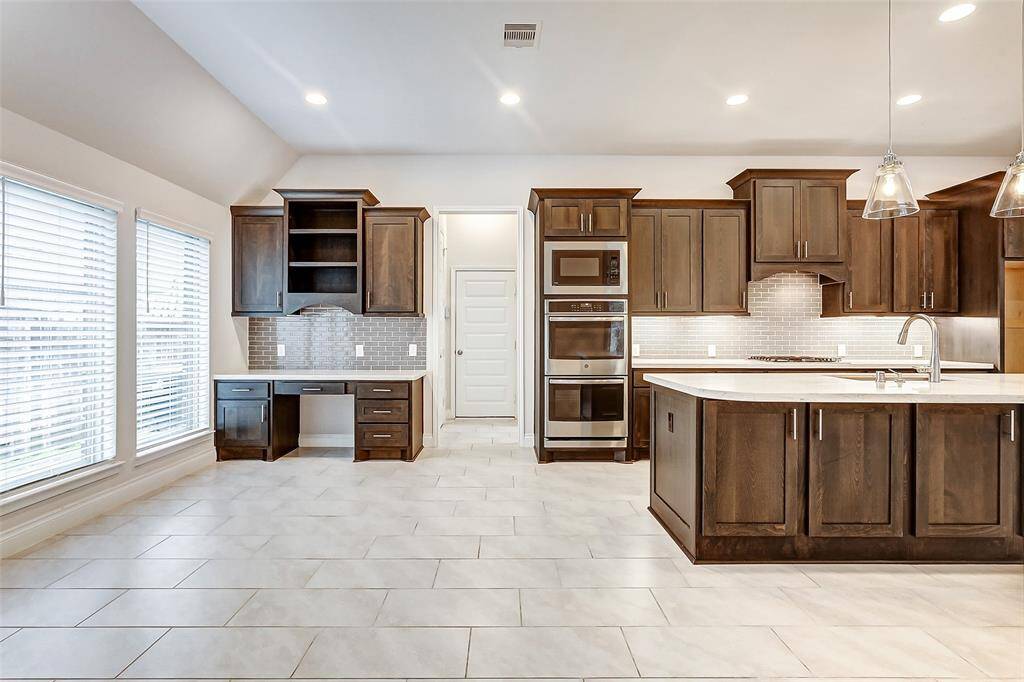
This area offers plenty of room for casual dining, and large windows flood the space with natural light, creating a bright, welcoming atmosphere.
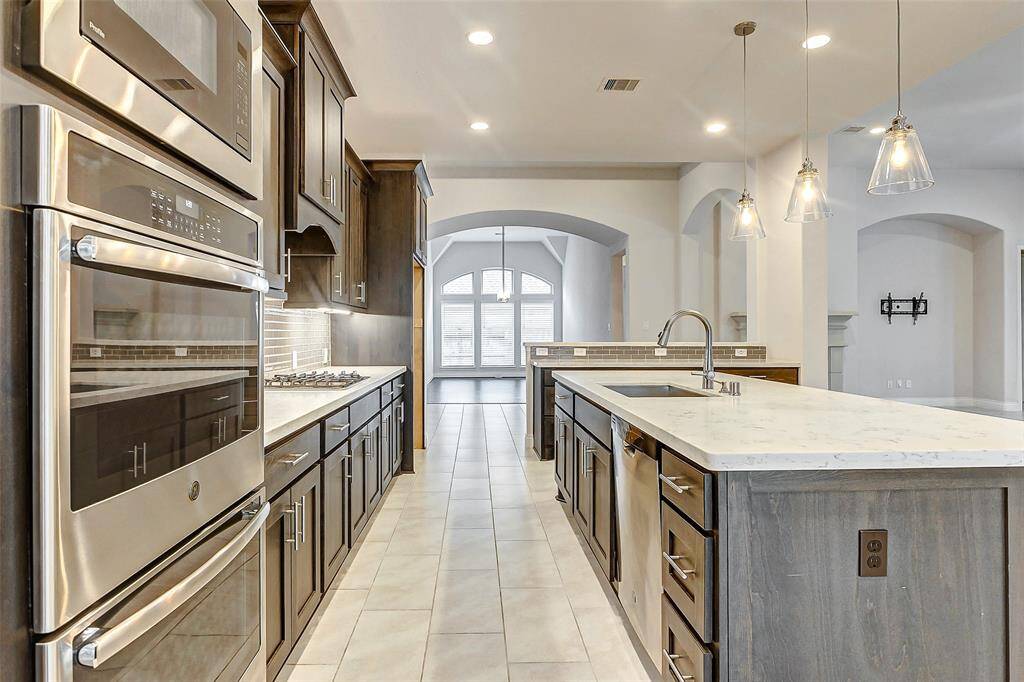
The seamless flow into the dining and living areas makes it ideal for hosting gatherings, allowing easy interaction with family and guests as you prepare meals.
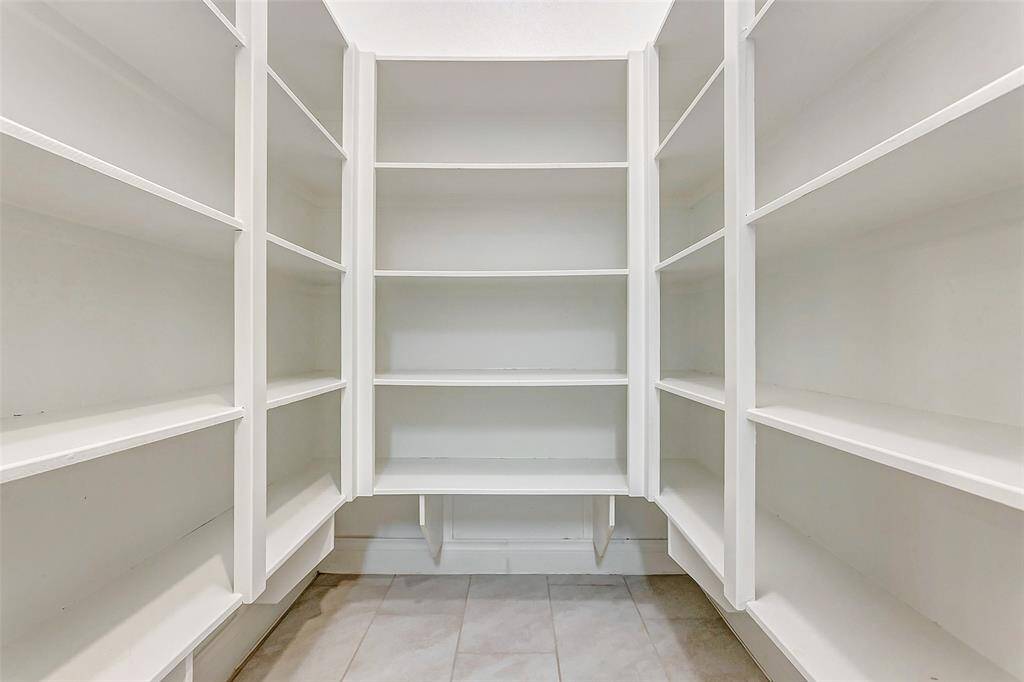
An oversized walk-in pantry, equipped with extensive shelving, provides maximum storage for all your kitchen essentials, ensuring everything is easily accessible.
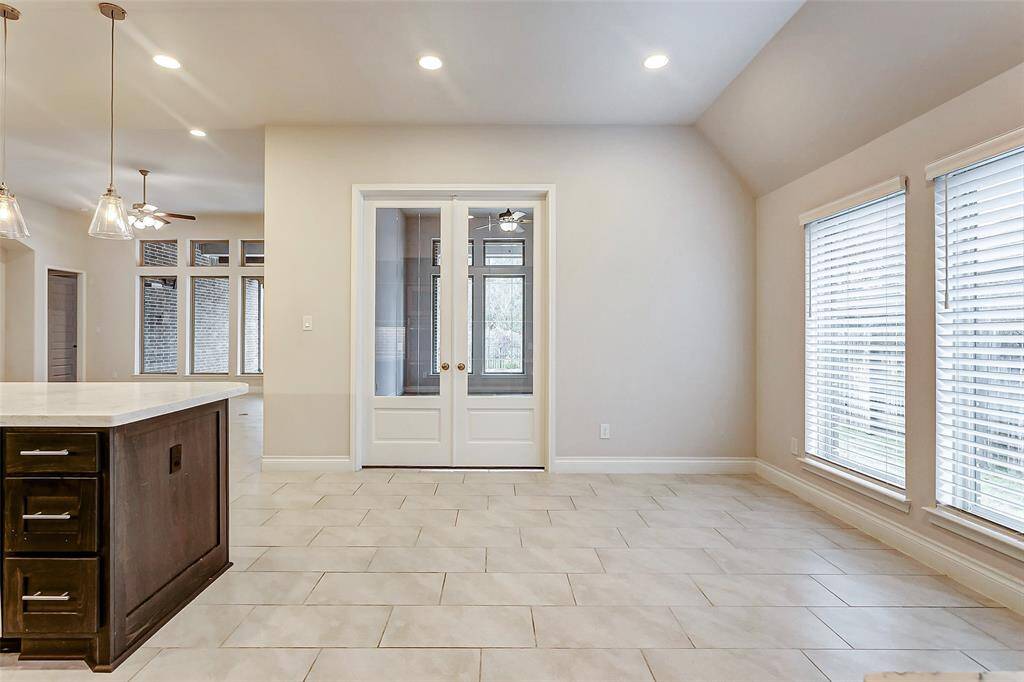
Elegant glass French doors open to reveal a spacious flex space, offering endless possibilities for use. Whether you need a quiet home office, a cozy reading nook, a playroom, or a versatile lounge area, this room can easily adapt to your lifestyle and needs.
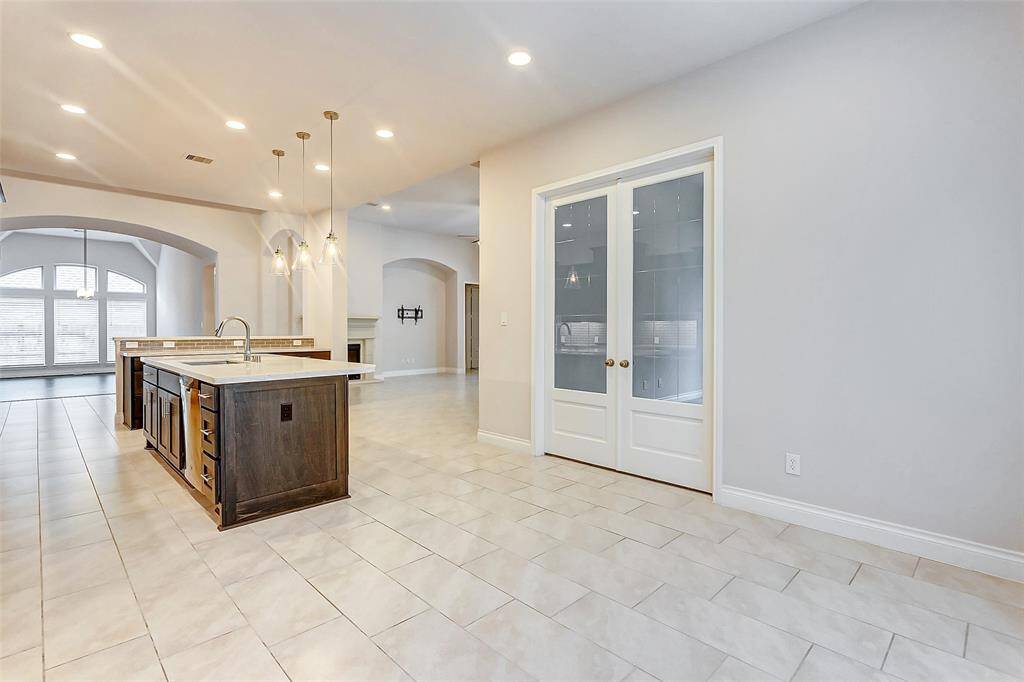
This versatile flex space strikes the perfect balance between style and functionality, offering endless possibilities for use. Whether you need a second home office, a spacious game room, or a media room, this area can easily be tailored to suit your needs.
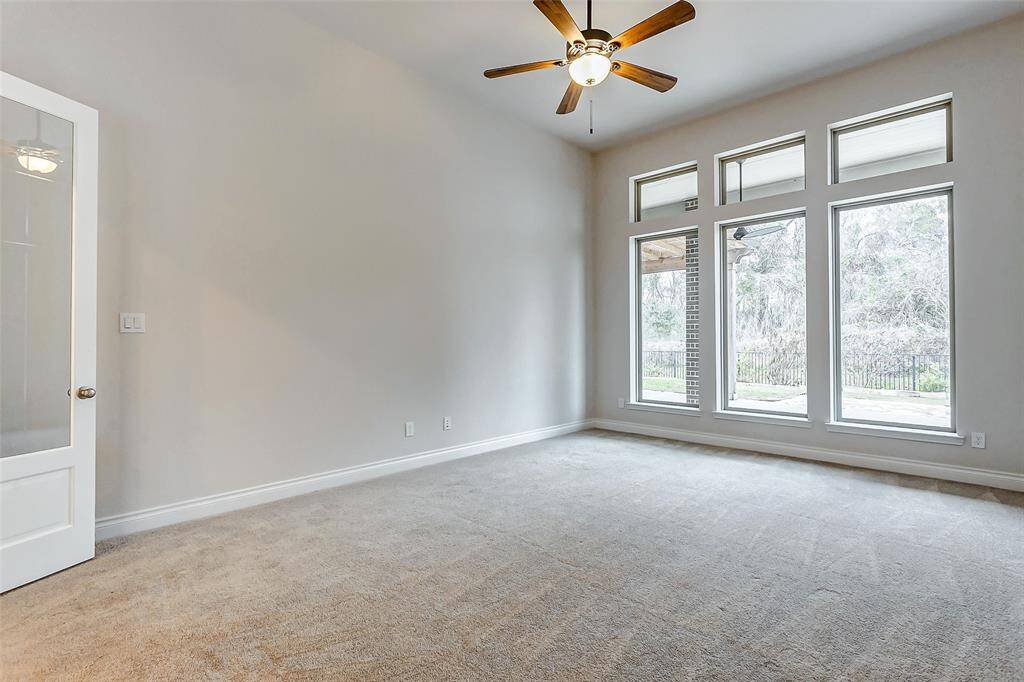
The elegant design of the French doors introduces a touch of sophistication while allowing natural light to flood the room, creating a bright and airy atmosphere. A soaring ceiling with a ceiling fan, coupled with plush carpeting, adds to the comfort and warmth of the space. Large windows along the back wall further enhance the feeling of openness.
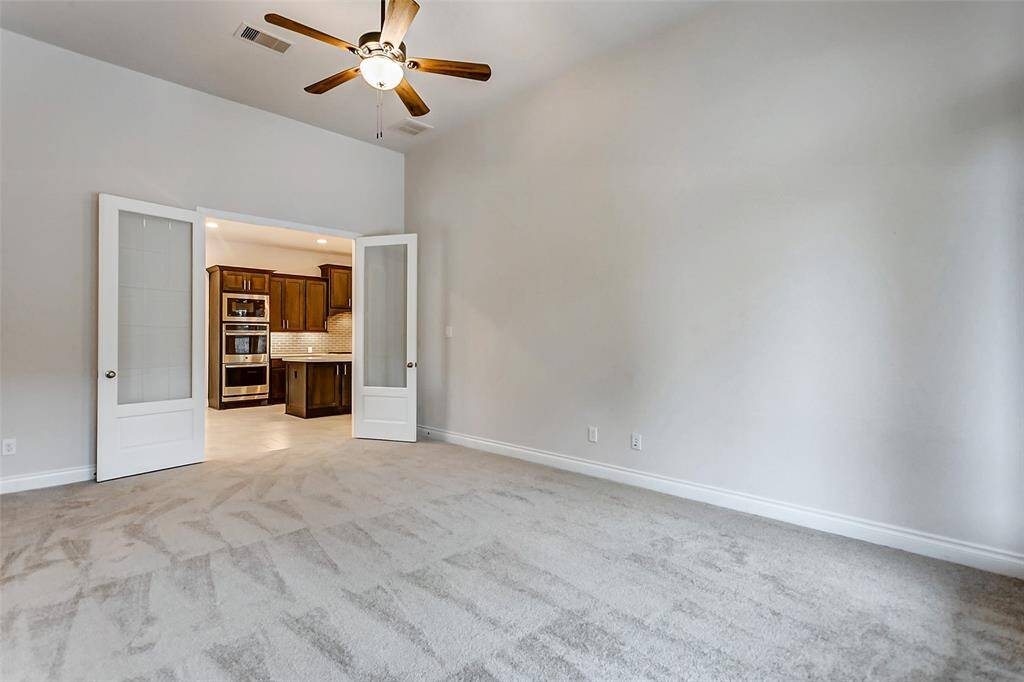
Step into the luxurious primary suite, a true retreat designed for relaxation and comfort. A striking curved wall of windows with elegant plantation shutters floods the room with an abundance of natural light. The soaring 12-foot ceiling adds a sense of grandeur, elevating the space and enhancing its open, airy feel.
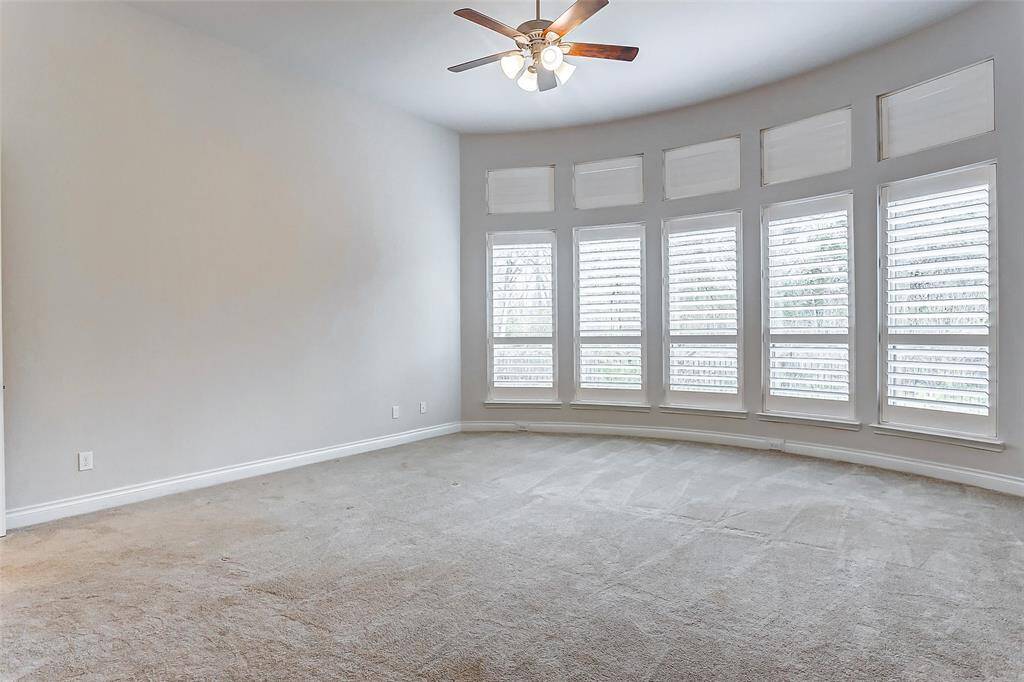
With its thoughtful design & impeccable attention to detail, this primary suite provides the ultimate sanctuary to unwind & recharge after a long day. The spacious retreat is enhanced by plush carpeting underfoot, adding warmth & comfort. For an added touch of luxury, the suite offers a stunning ensuite bathroom.
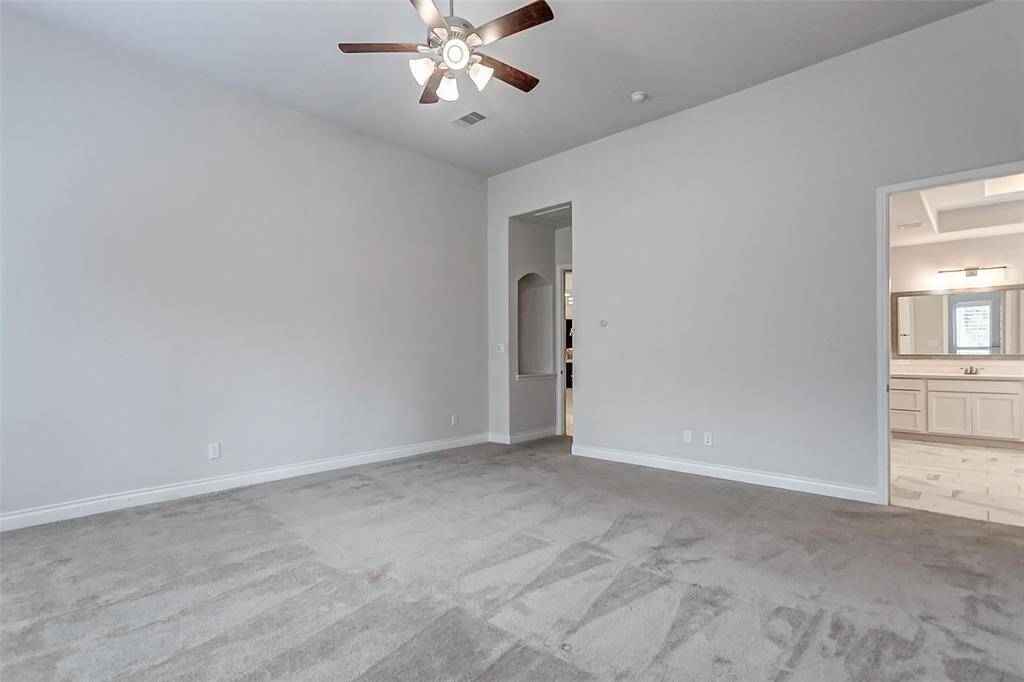
The spa-like bathroom offers a serene space designed for ultimate relaxation & indulgence. Featuring a high tray ceiling that adds an element of grandeur, gleaming tile floors that reflect light, & a large window with 2-inch blinds that allow natural light to fill the space when desired, this bathroom is both beautiful & functional.
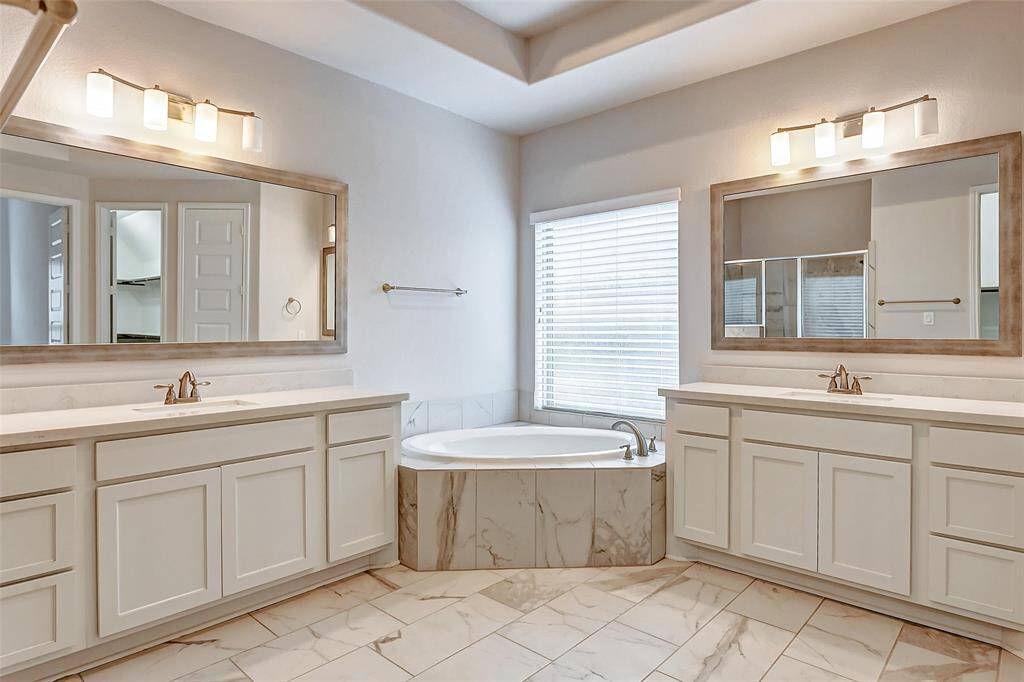
Dual vanities provide separate areas for your daily routines, each offering generous cabinet and counter space, large framed mirrors, and elegant vanity lighting that creates a soft, inviting glow.
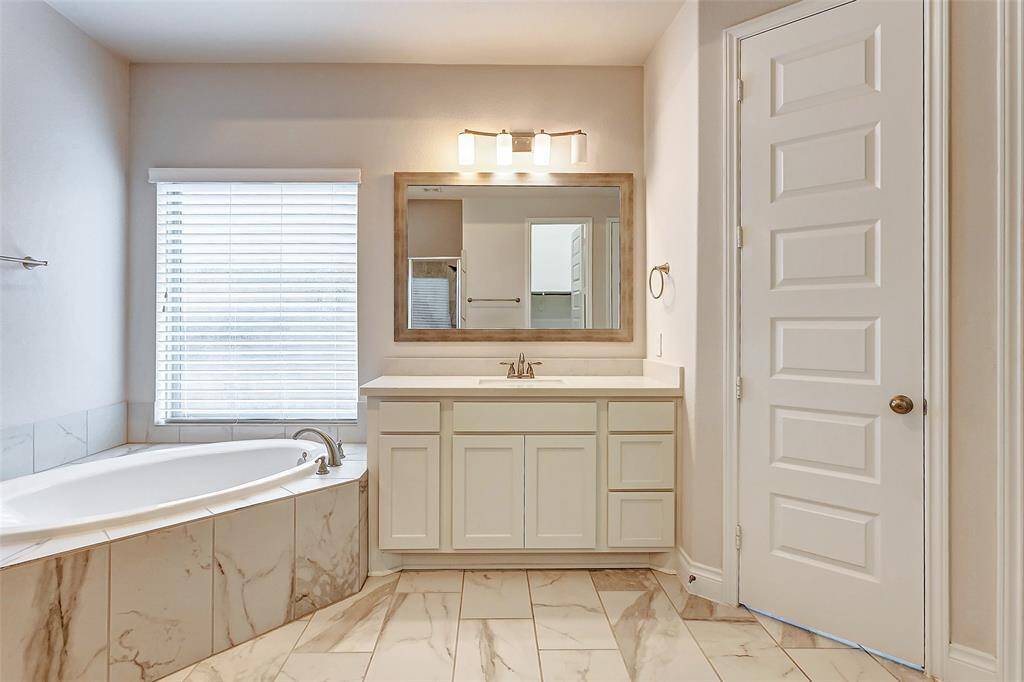
Between the vanities sits an oversized soaking tub, perfect for long, relaxing soaks.
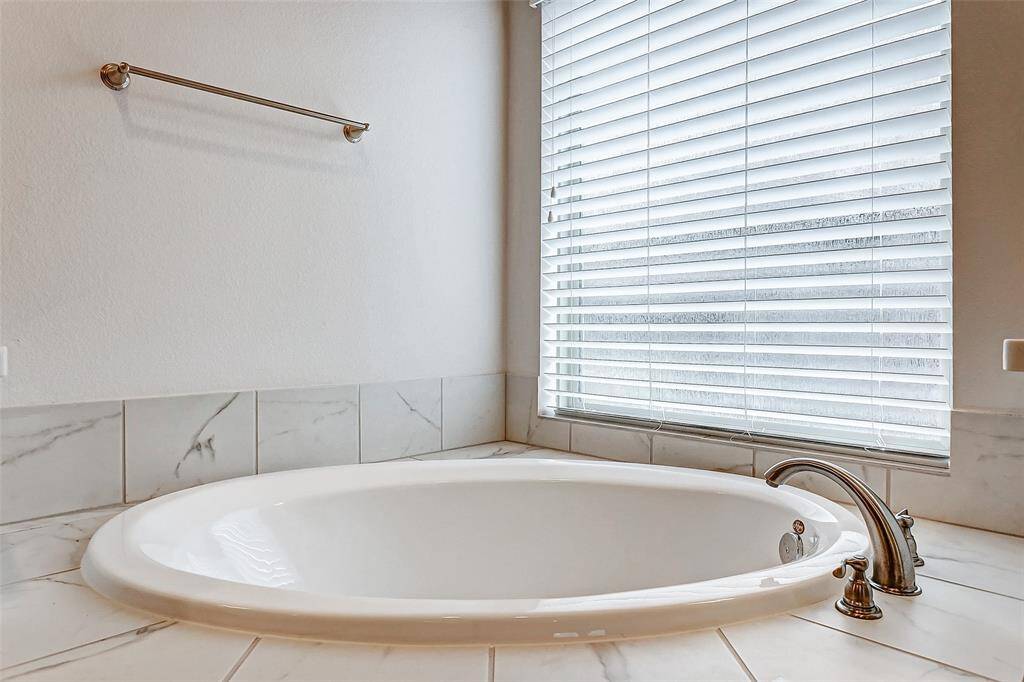
The second vanity provides additional space for your bathroom essentials, helping you stay organized while maintaining a clean, uncluttered look. The large framed mirror and overhead vanity lighting add a final touch of sophistication to the space.

A spacious walk-in shower, designed with both style and function in mind, offers the ideal spot for a rejuvenating rinse after a long day.
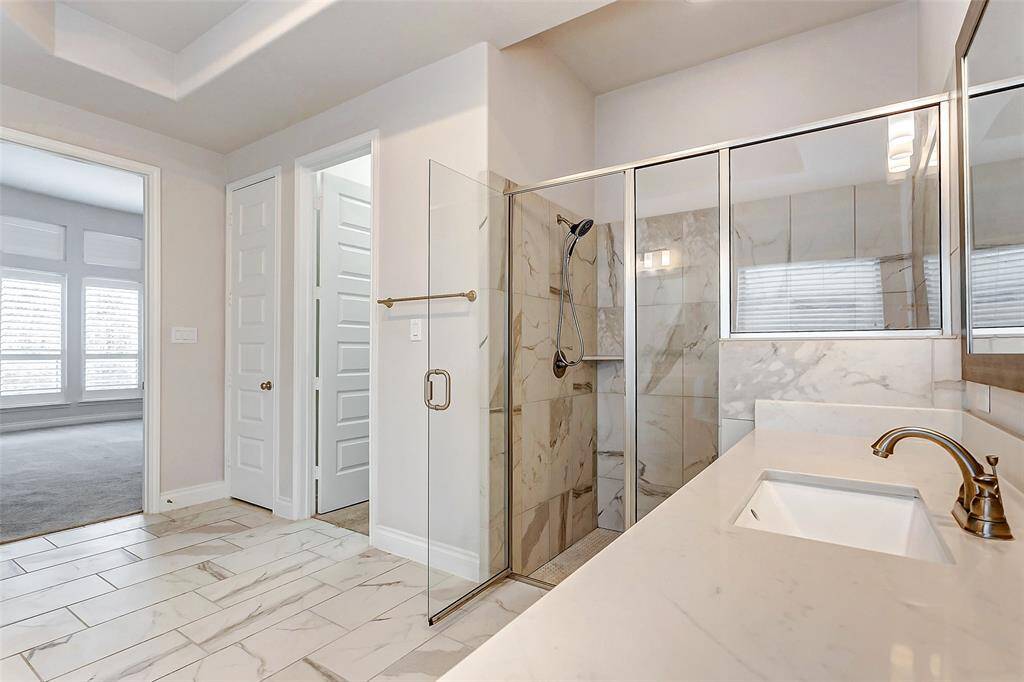
To complete the experience, the primary closet is a dream come true—featuring large shelves and tiered rods that offer abundant space for organizing your seasonal wardrobe and accessories, making it both a practical and luxurious addition to this bathroom sanctuary.
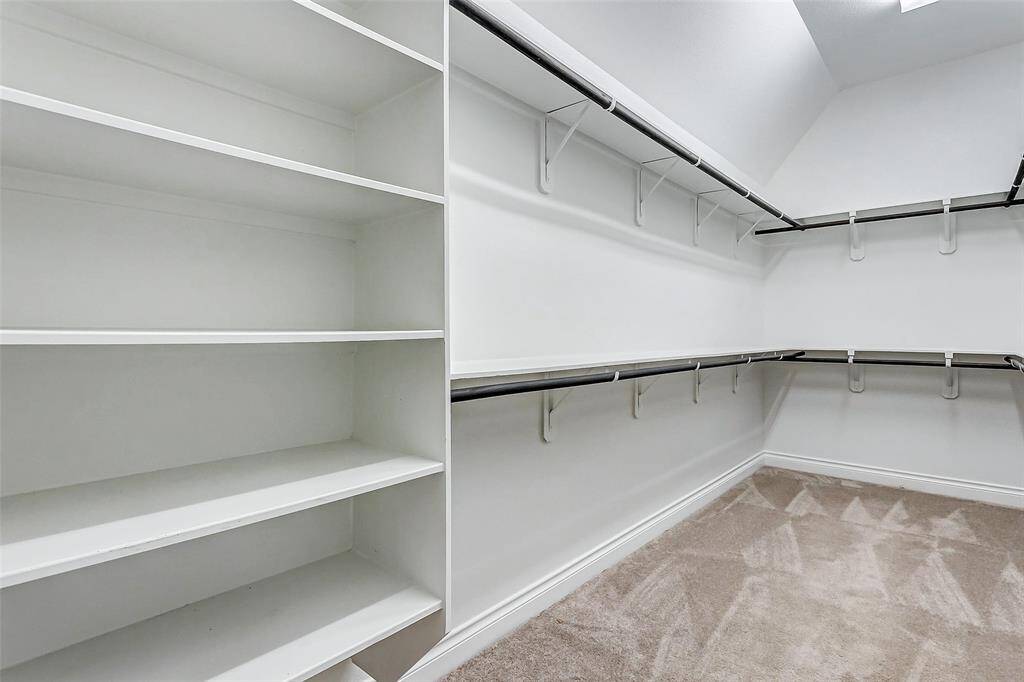
This secondary bedroom is thoughtfully designed with its own private ensuite bathroom, making it an ideal space for a mother-in-law suite, guest bedroom, or any family member seeking their own personal retreat. With its well-appointed features, this bedroom provides a comfortable & welcoming environment.
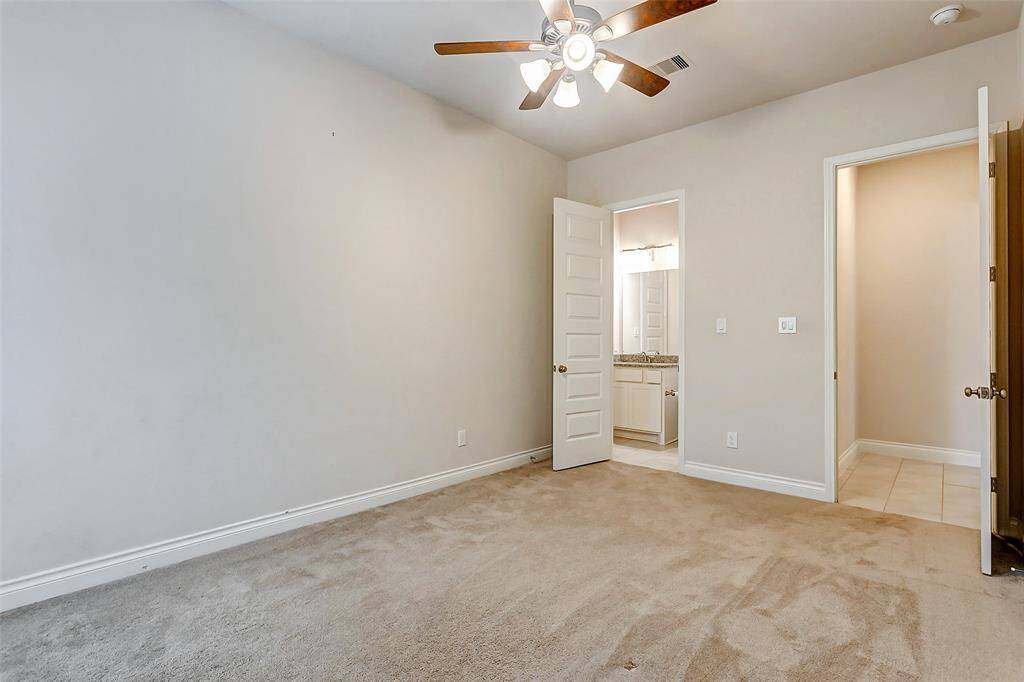
This private ensuite bathroom is designed with elegance and functionality in mind. It features a stunning granite countertop, a tub and shower combo, & a spacious walk-in closet.
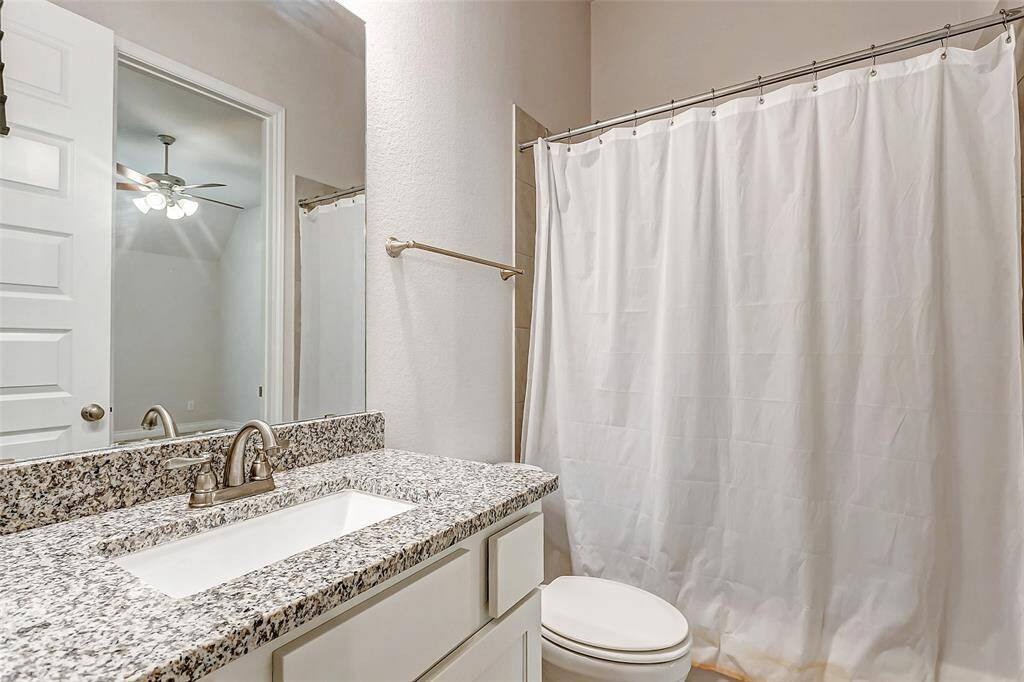
This secondary bedroom boasts a high ceiling with a ceiling fan, enhancing the sense of space and comfort. Plush carpeting adds warmth and softness underfoot, while a large window, fitted with 2-inch blinds, allows natural light to flood the room, creating a bright and inviting atmosphere.

This secondary bedroom features a high ceiling with a ceiling fan, adding to the open, airy feel of the space. Plush carpeting provides warmth and comfort, while a large window, equipped with 2-inch blinds, allows abundant natural light to brighten the room, creating a welcoming and relaxing environment.
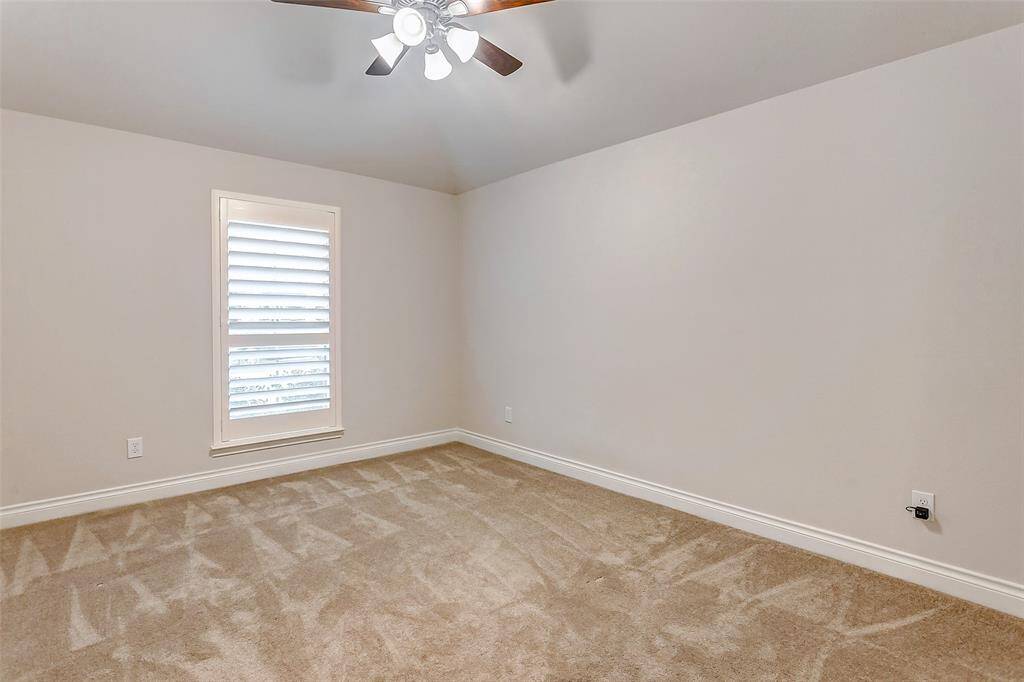
Step outside to your own private oasis, where a spacious covered patio awaits, perfect for outdoor relaxation and entertaining. The lush green space and fully-fenced backyard provide both privacy and room for outdoor activities.
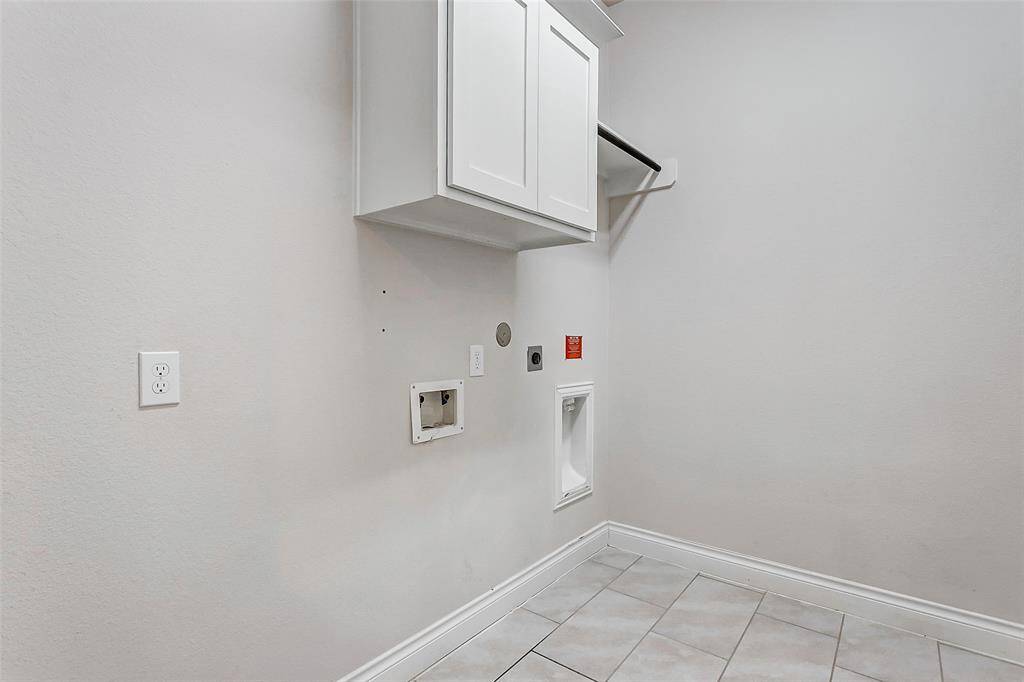
Envision creating a cozy outdoor retreat by adding a comfortable sectional and a dining table for al fresco meals or casual lounging. The covered patio is equipped with multiple ceiling fans, ensuring a cool breeze and added comfort on warm days, making it an ideal spot for enjoying the outdoors year-round.
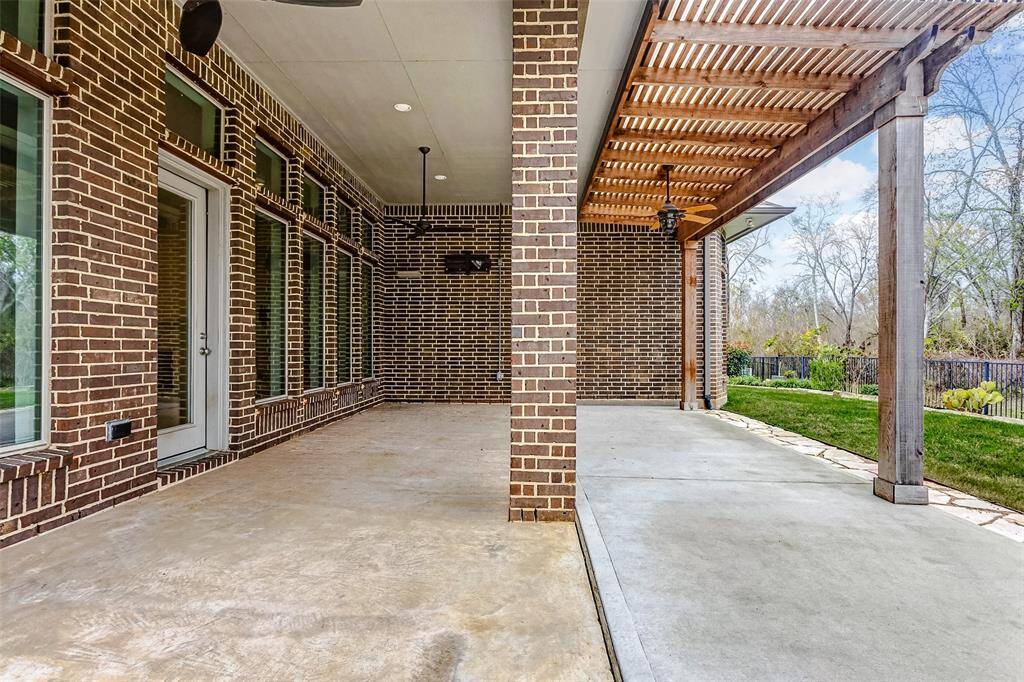
Whether you’re hosting friends, relaxing with family, or simply unwinding in nature, this outdoor space is designed for enjoyment and tranquility.
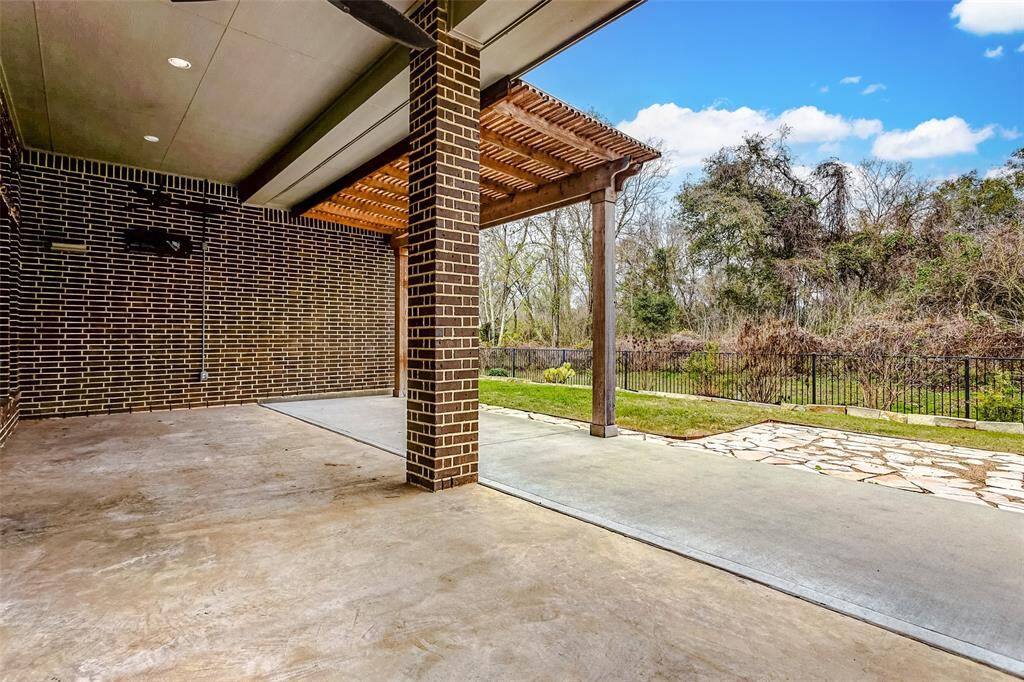
The spacious yard offers an abundance of room for a variety of outdoor activities, whether you're passionate about gardening, enjoying playful moments with loved ones, or hosting lively gatherings with family and friends. The added bonus is the complete privacy offered by the lack of back neighbors.
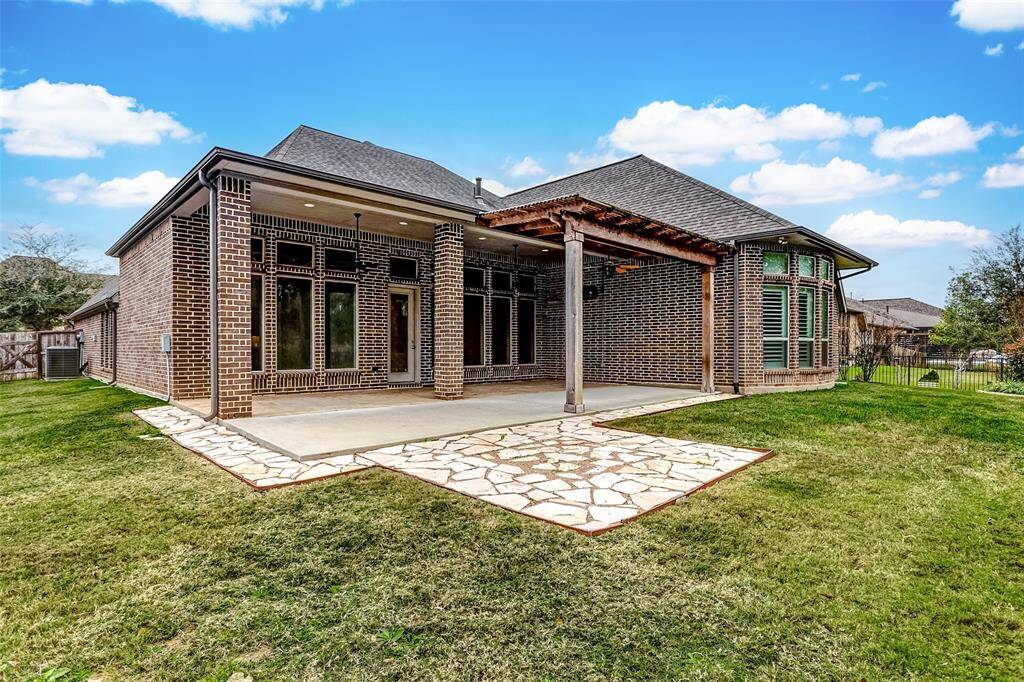
From the corner of the yard, the view beautifully showcases the home's pristine brick exterior, adding to its timeless charm and curb appeal. The rich, textured brickwork complements the lush landscaping, creating a stunning contrast that highlights the home's architectural elegance.
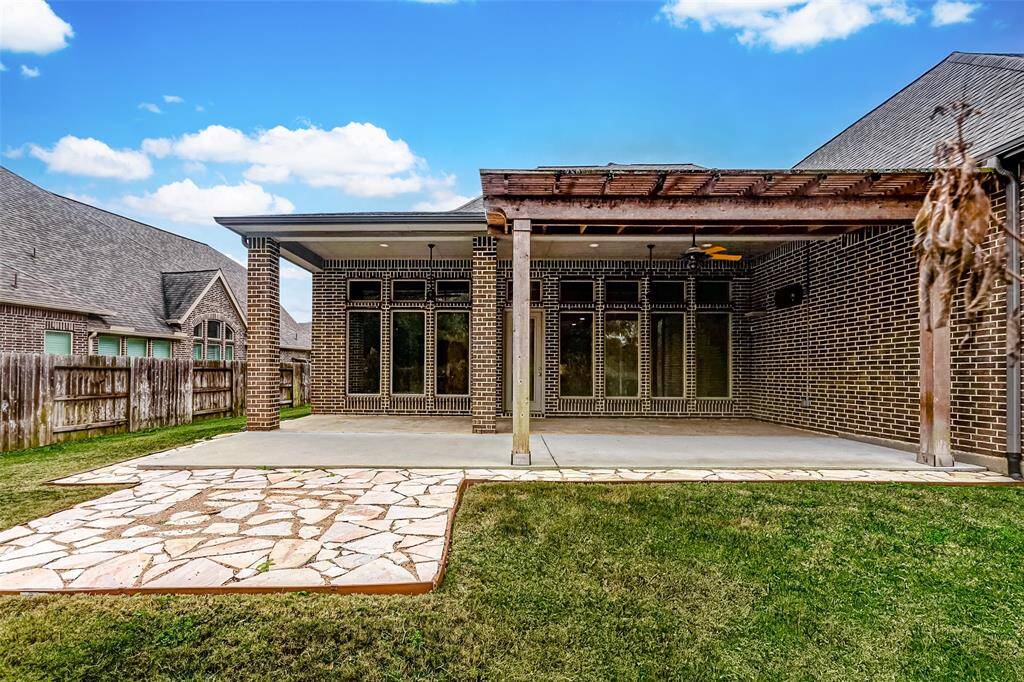
You'll find the Welcome Center conveniently located at the intersection of Fulshear Trace Boulevard and Lodge Lake Drive.
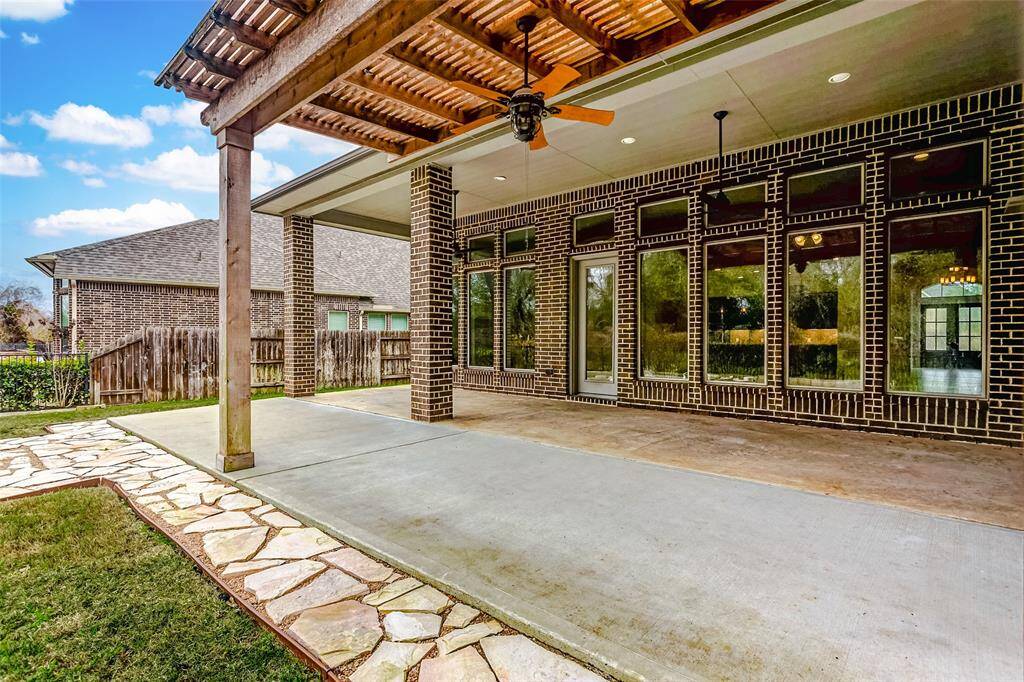
An aerial view of the Lodge and Sports Club showcases Huggins Lake in the backdrop, providing a tranquil setting for this community center. Here, you can find something for everyone.
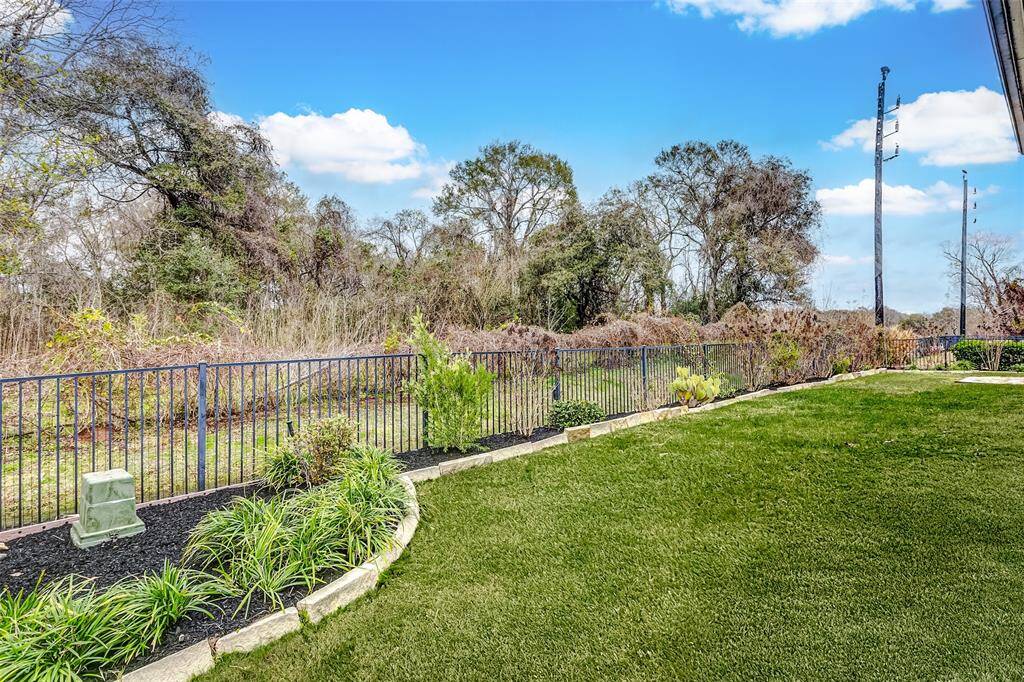
Fulbrook on Fulshear Creek boasts two pools for residents' enjoyment: a competition pool and a resort-style pool. Whether you're splashing around with the kids, participating in the swim team activities, or simply seeking some tranquil alone time, there's something for everyone to enjoy.
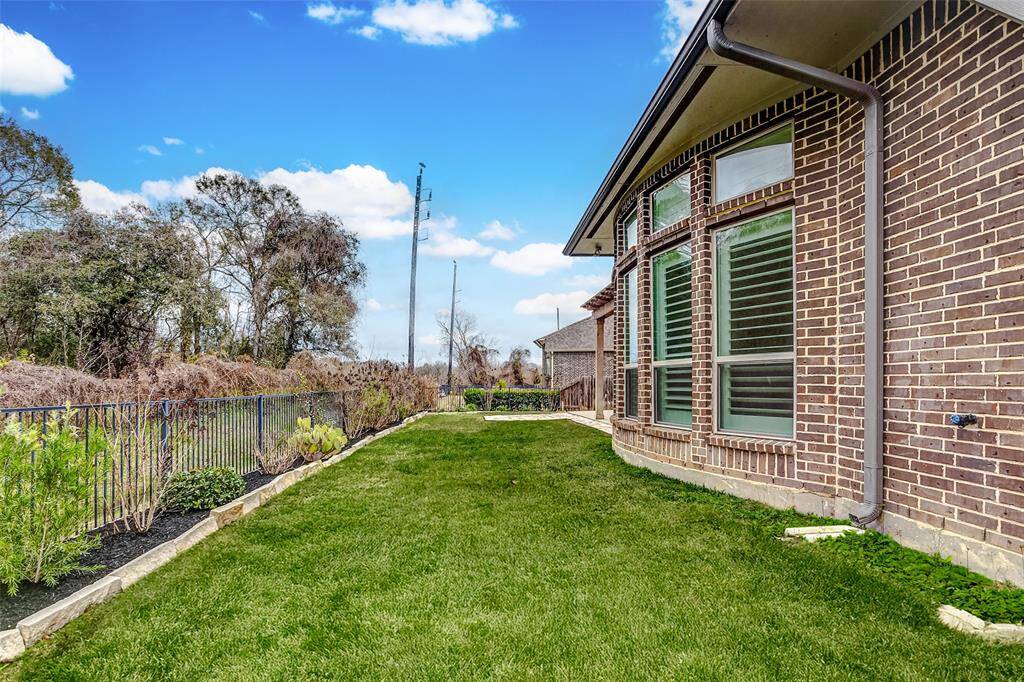
Children at Fulbrook on Fulshear Creek have their own shaded playground. Take a moment to unwind and appreciate nature while the kids enjoy outdoor playtime.
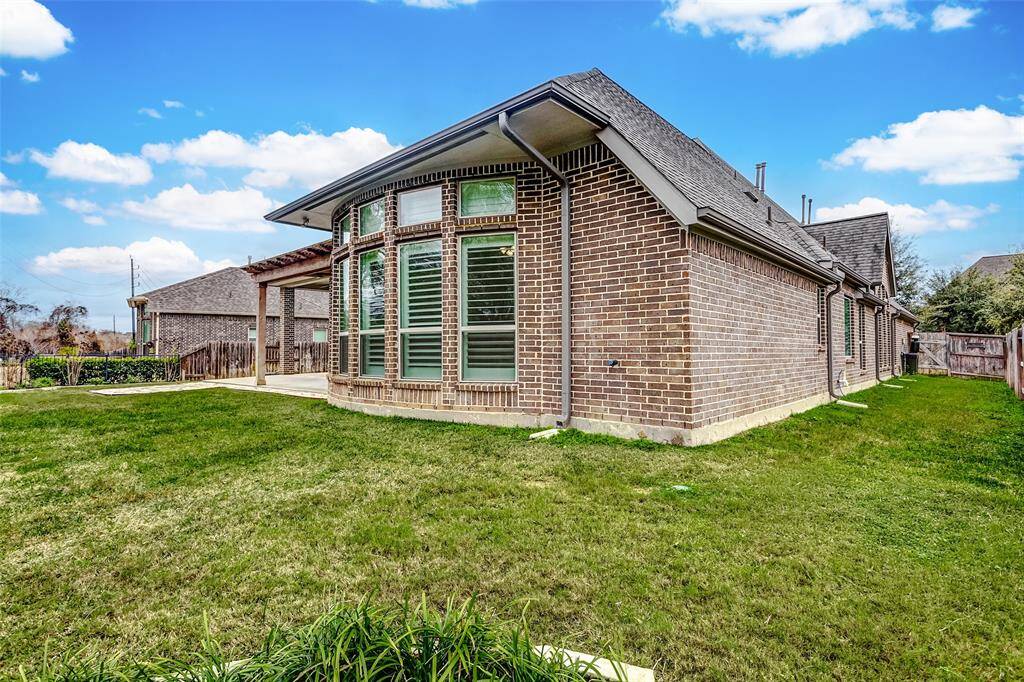
Whether it's enjoying leisurely picnics with family and friends, attending community events such as outdoor concerts or movie nights under the stars, or simply relaxing and soaking in the natural beauty, the amphitheater fosters a sense of community and enjoyment. Just ahead is the gorgeous clubhouse.
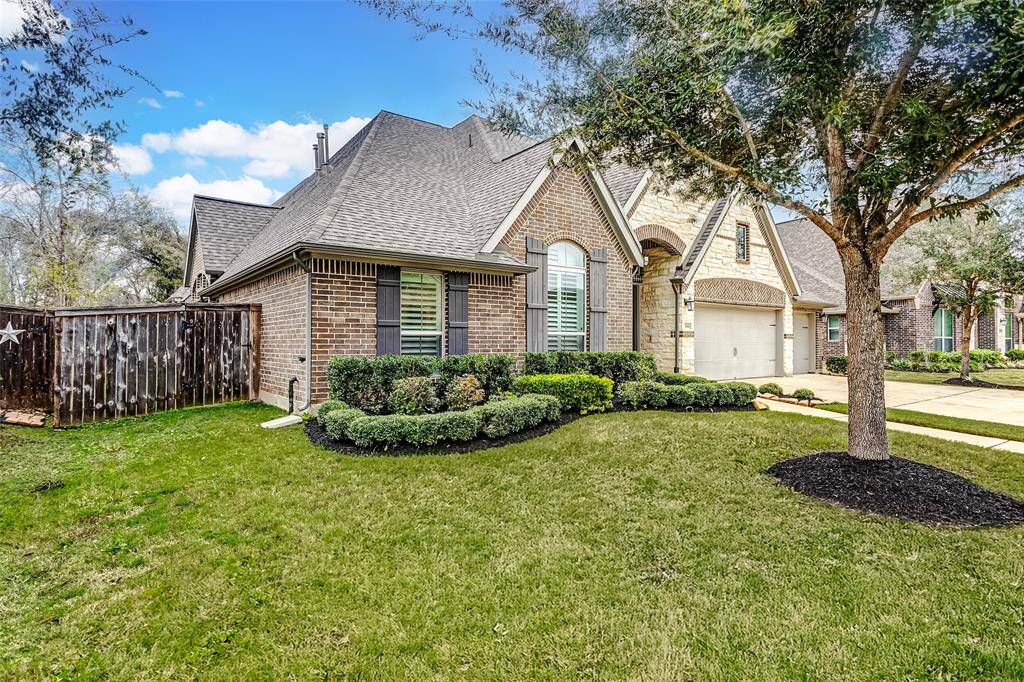
Residents at Fulbrook on Fulshear Creek can delight in the distinctive advantages offered by the grassy amphitheater situated next to Huggins Lake. This charming outdoor venue not only provides a scenic backdrop but also serves as a versatile space for a variety of community activities.
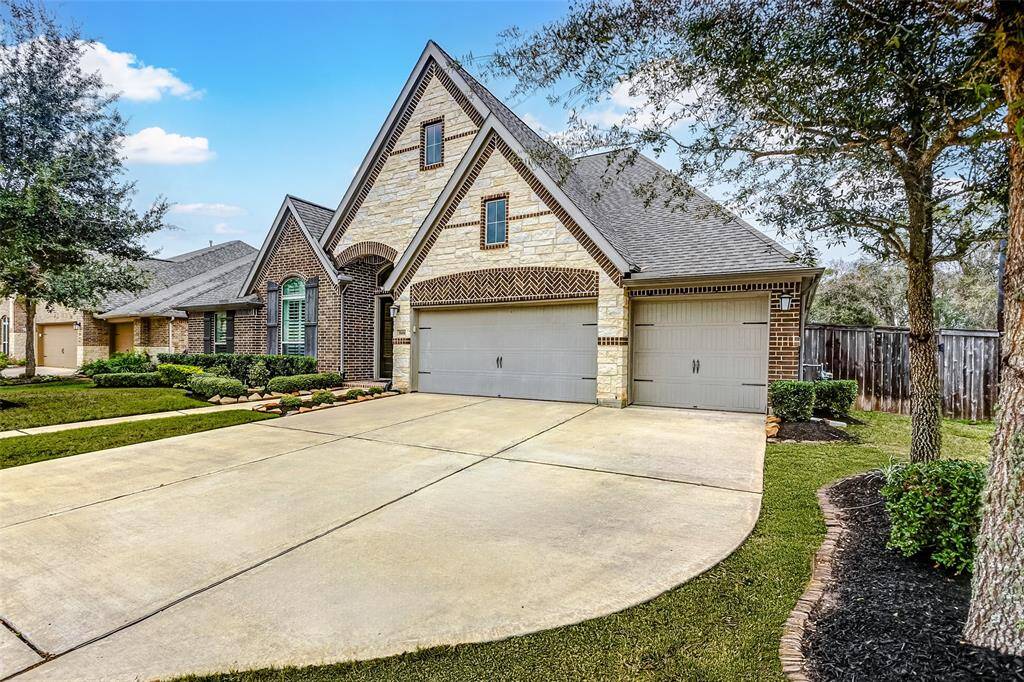
30406 Wild Garden Way Court is ready for its new homeowners. Give us a call today to schedule your private tour!