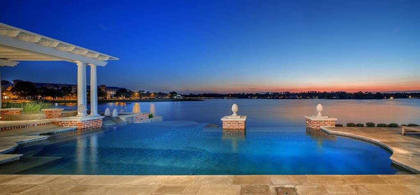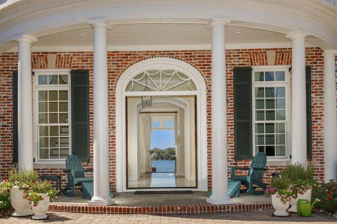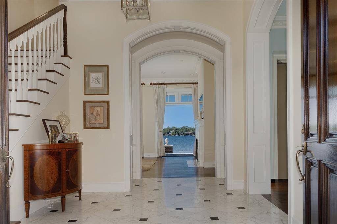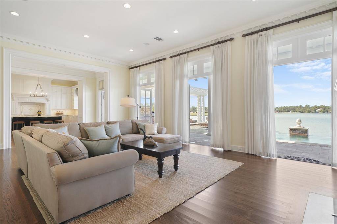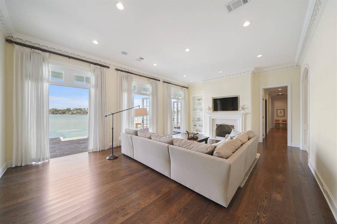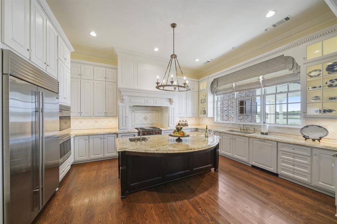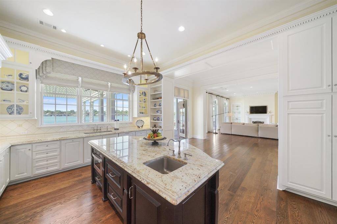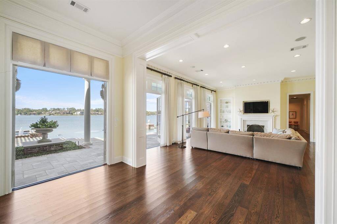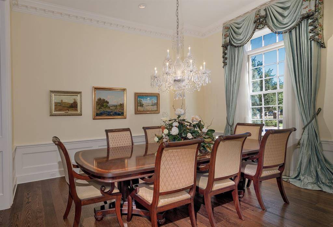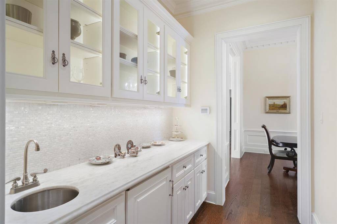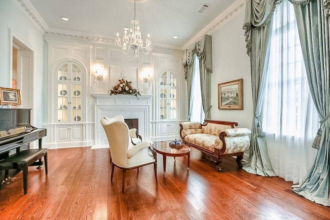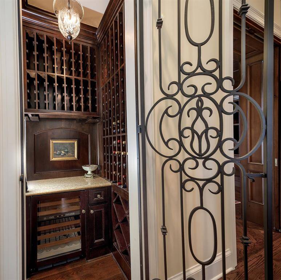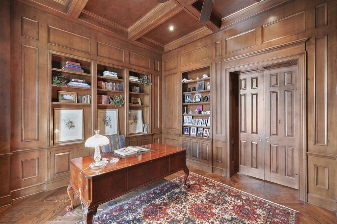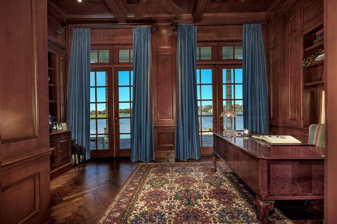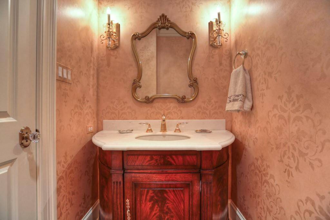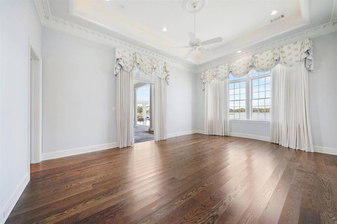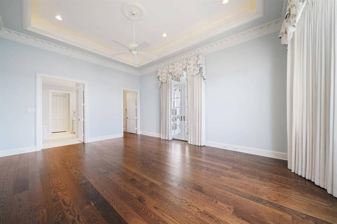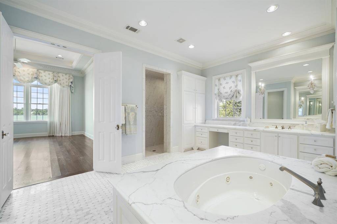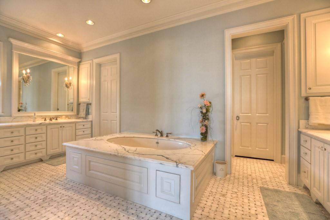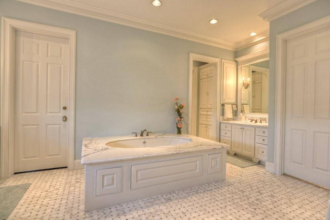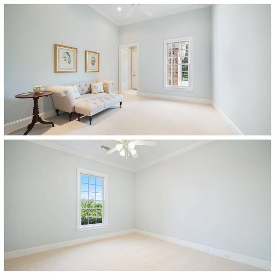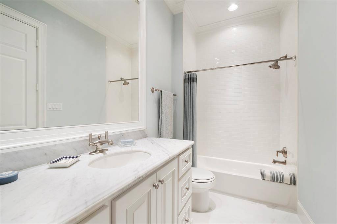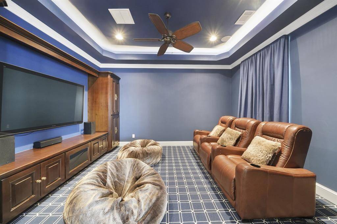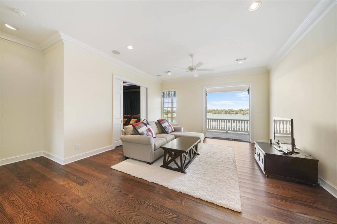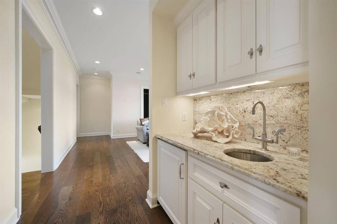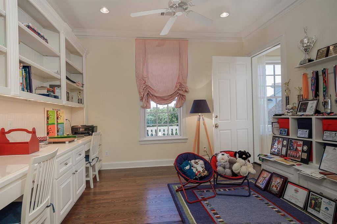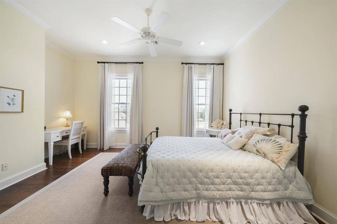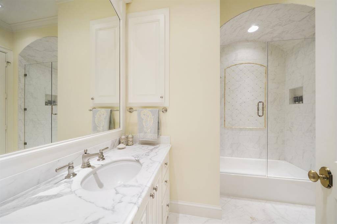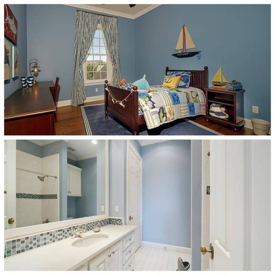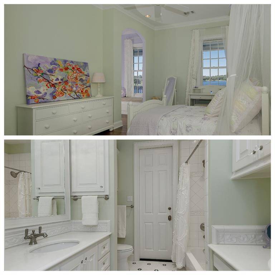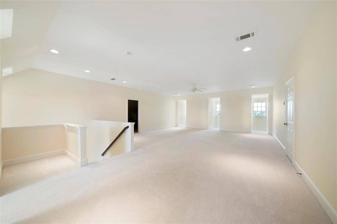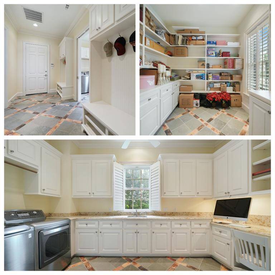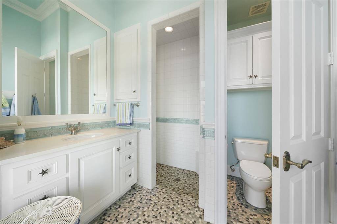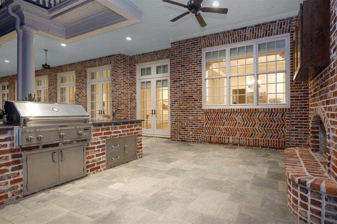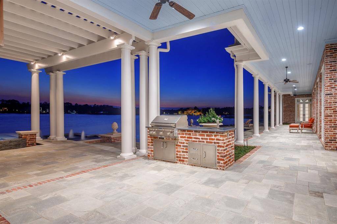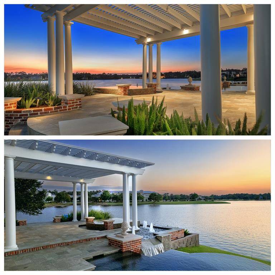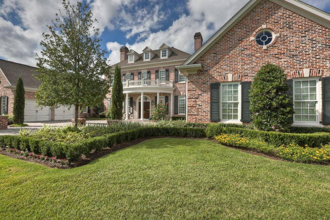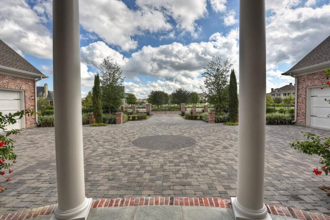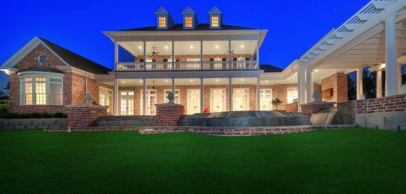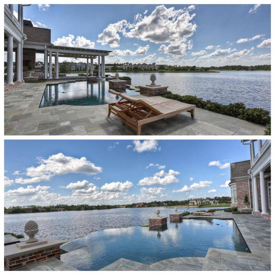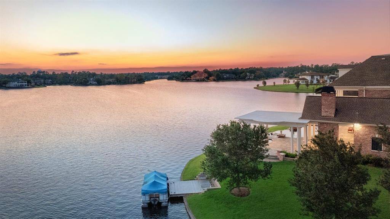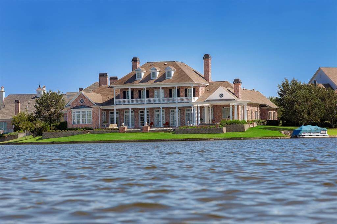31 Southern Crescent Court, Houston, Texas 77380
$6,200,000
5 Beds
6 Full / 1 Half Baths
Single-Family
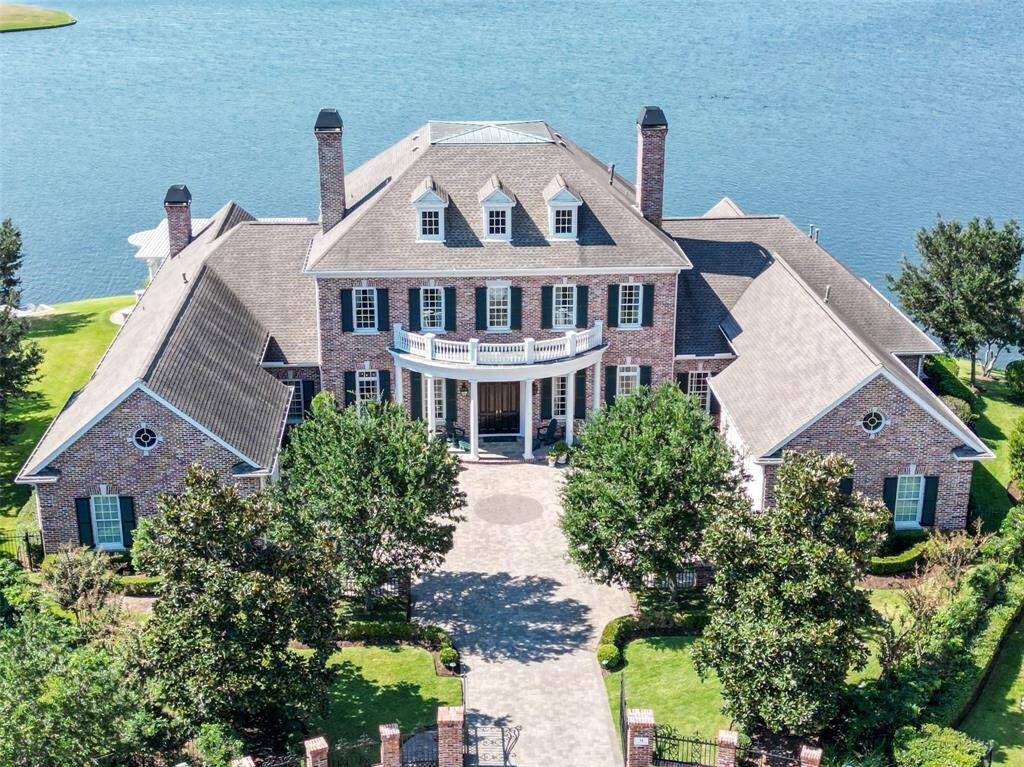

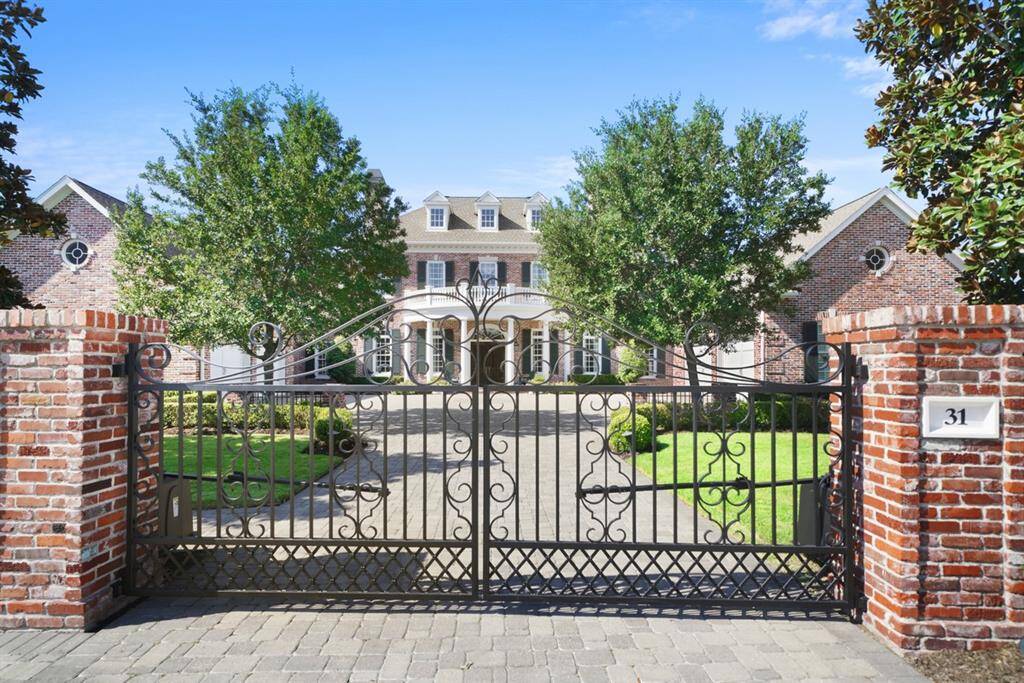
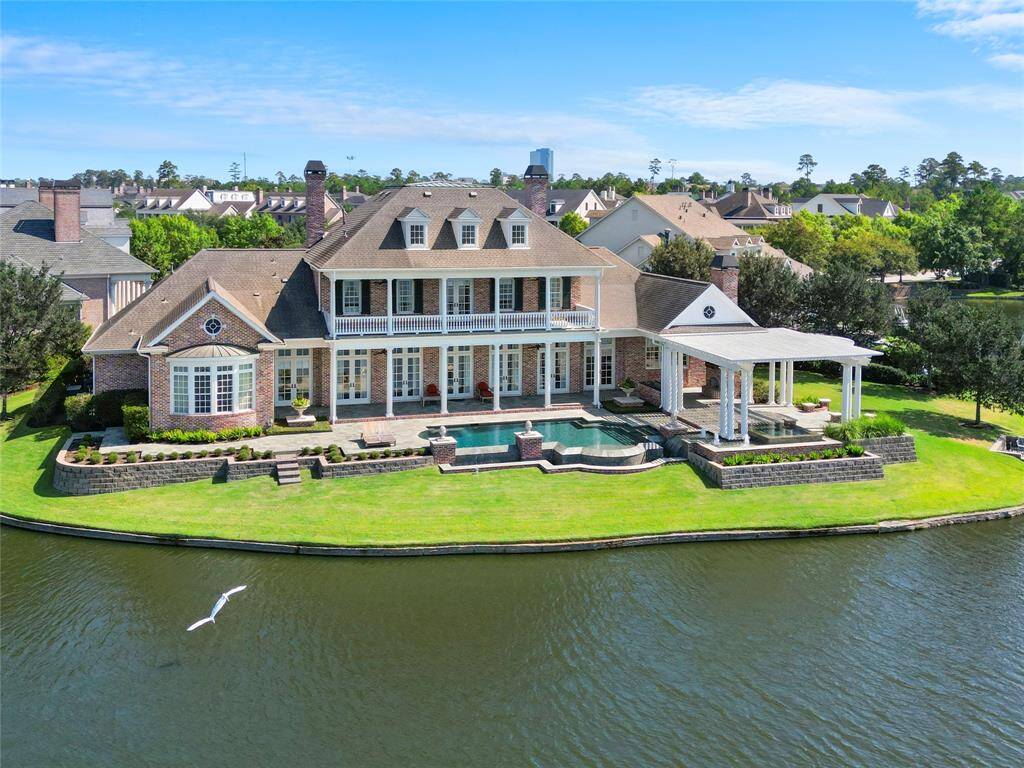
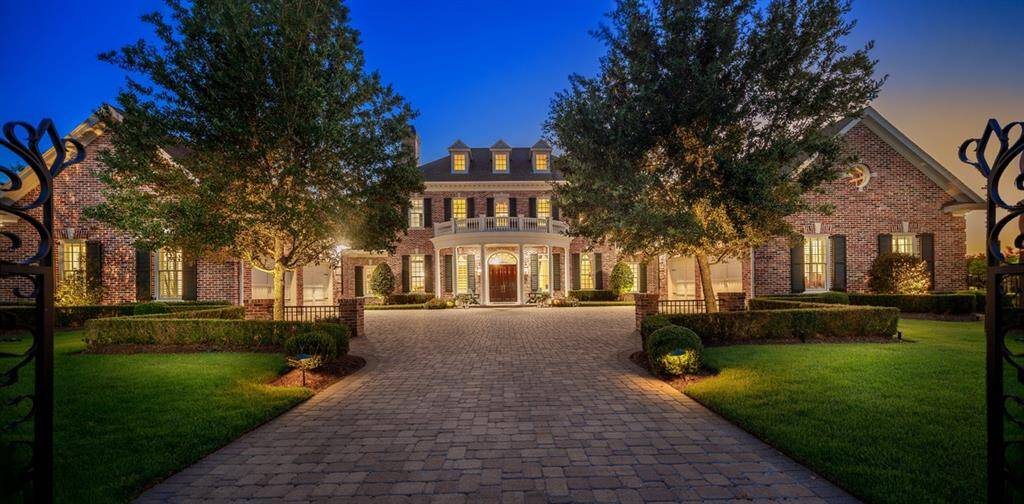
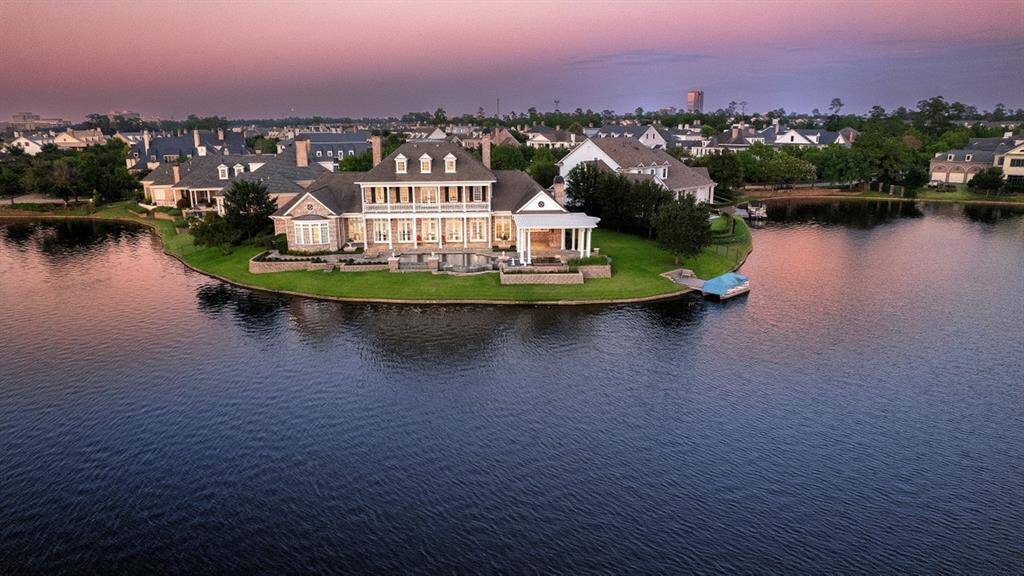
Request More Information
About 31 Southern Crescent Court
Welcome to the epitome of luxury living in East Shore! This stunning three-story Robin Rueby custom home is a true masterpiece, embodying the timeless elegance of Georgian design while offering unparalleled craftsmanship and attention to detail. Seize this opportunity to own the finest lot with a breathtaking waterfront view, spanning 275 feet along the shore of the picturesque Lake Woodlands. Nestled in a tranquil cul-de-sac, this magnificent estate sits on the largest lot in the area and boasts absolute privacy with no front or rear neighbors, ensuring a serene oasis. The exterior features 100-year-old antique brick, complemented by exquisite trim work and paneling that exude timeless charm. . Indulge in the ultimate outdoor living experience with infinity pool ,spa and gazebo, exclusive access to the clubhouse, and the security provided by 24-hour patrol, with The Waterway, Hughes Landing, and Market Street just a short stroll away. See attached list for upgrades.
Highlights
31 Southern Crescent Court
$6,200,000
Single-Family
8,001 Home Sq Ft
Houston 77380
5 Beds
6 Full / 1 Half Baths
27,651 Lot Sq Ft
General Description
Taxes & Fees
Tax ID
96980100800
Tax Rate
1.7271%
Taxes w/o Exemption/Yr
$69,084 / 2024
Maint Fee
Yes / $3,000 Annually
Maintenance Includes
Clubhouse, Courtesy Patrol, Grounds, On Site Guard, Other, Recreational Facilities
Room/Lot Size
Living
17x16
Dining
13x14
Kitchen
16x19
Breakfast
9x16
4th Bed
16x23
5th Bed
13x14
Interior Features
Fireplace
3
Floors
Carpet, Marble Floors, Slate, Stone, Wood
Heating
Central Gas, Zoned
Cooling
Central Electric, Zoned
Connections
Electric Dryer Connections, Gas Dryer Connections, Washer Connections
Bedrooms
1 Bedroom Up, 2 Bedrooms Down, Primary Bed - 1st Floor
Dishwasher
Yes
Range
Yes
Disposal
Yes
Microwave
Yes
Oven
Convection Oven, Double Oven
Energy Feature
Attic Vents, Ceiling Fans, Digital Program Thermostat, Energy Star Appliances, Energy Star/CFL/LED Lights, Generator, High-Efficiency HVAC, Insulated Doors, Insulated/Low-E windows, Insulation - Blown Fiberglass, Radiant Attic Barrier
Interior
Alarm System - Owned, Balcony, Crown Molding, Elevator Shaft, Fire/Smoke Alarm, Formal Entry/Foyer, High Ceiling, Prewired for Alarm System, Refrigerator Included, Spa/Hot Tub, Wet Bar, Window Coverings, Wine/Beverage Fridge, Wired for Sound
Loft
Maybe
Exterior Features
Foundation
Slab
Roof
Composition, Metal
Exterior Type
Brick
Water Sewer
Water District
Exterior
Back Green Space, Back Yard, Balcony, Covered Patio/Deck, Exterior Gas Connection, Fully Fenced, Mosquito Control System, Outdoor Fireplace, Outdoor Kitchen, Patio/Deck, Porch, Side Yard, Spa/Hot Tub, Sprinkler System, Storm Shutters, Workshop
Private Pool
Yes
Area Pool
Yes
Access
Automatic Gate, Driveway Gate
Lot Description
Cleared, Cul-De-Sac, Subdivision Lot, Waterfront, Water View
New Construction
No
Front Door
Northeast
Listing Firm
Schools (CONROE - 11 - Conroe)
| Name | Grade | Great School Ranking |
|---|---|---|
| Lamar Elem (Conroe) | Elementary | 7 of 10 |
| Knox Jr High | Middle | 8 of 10 |
| Woodlands College Park High | High | 7 of 10 |
School information is generated by the most current available data we have. However, as school boundary maps can change, and schools can get too crowded (whereby students zoned to a school may not be able to attend in a given year if they are not registered in time), you need to independently verify and confirm enrollment and all related information directly with the school.

