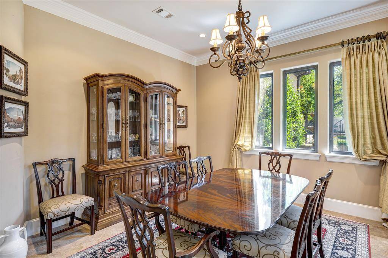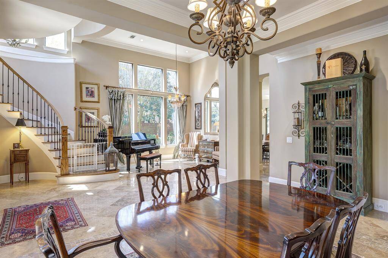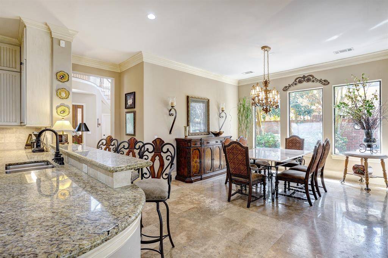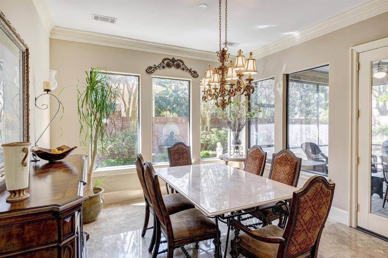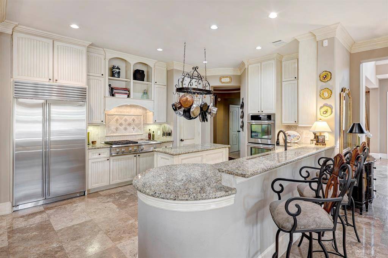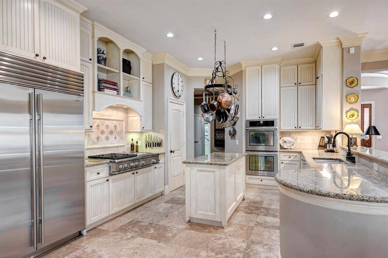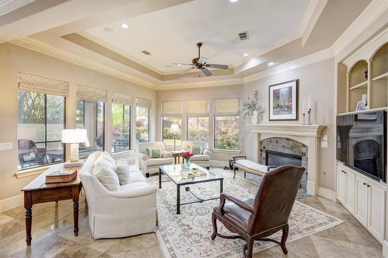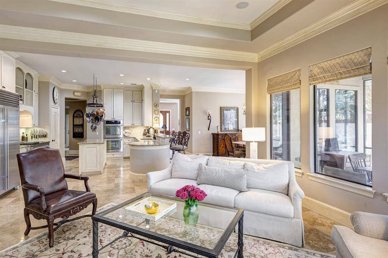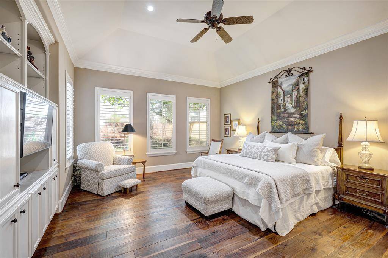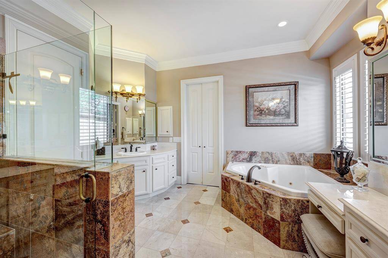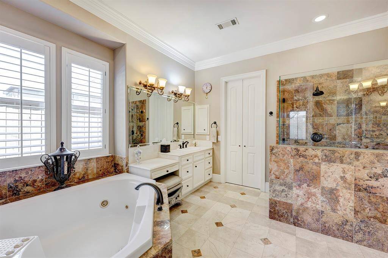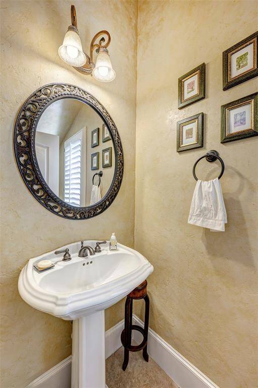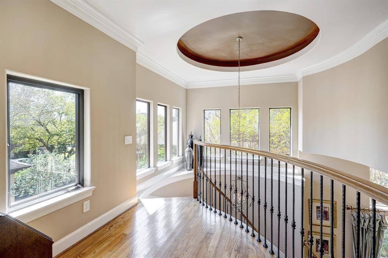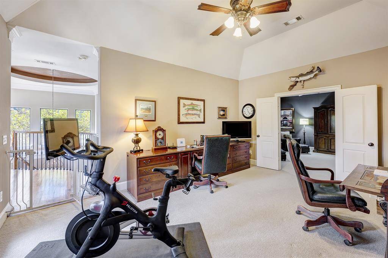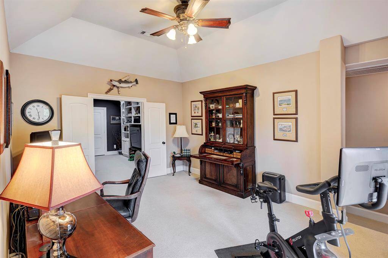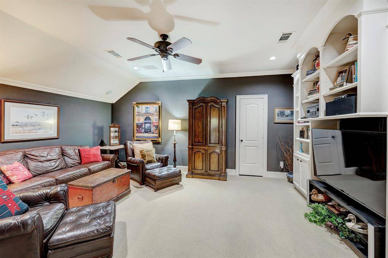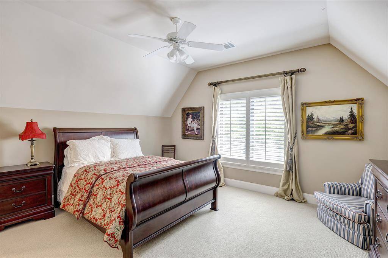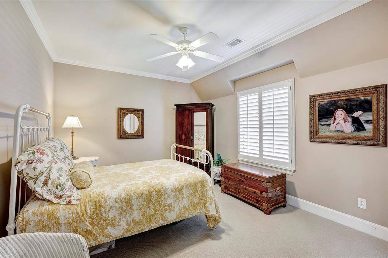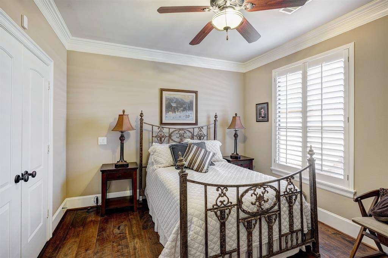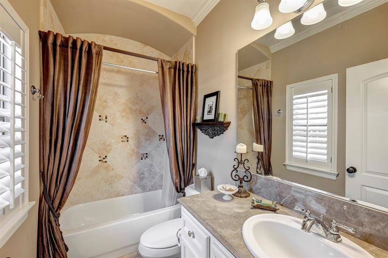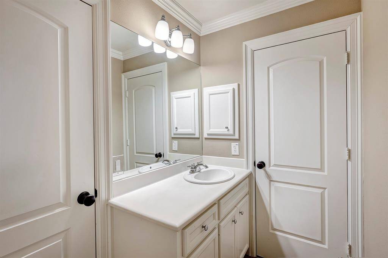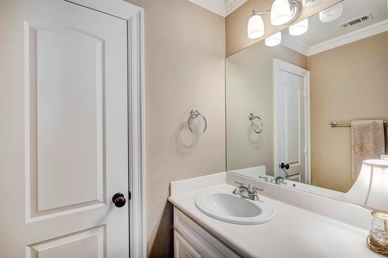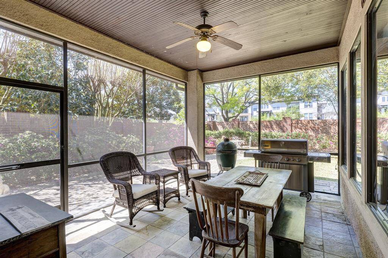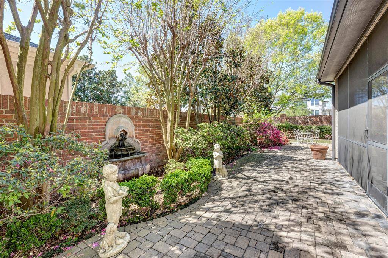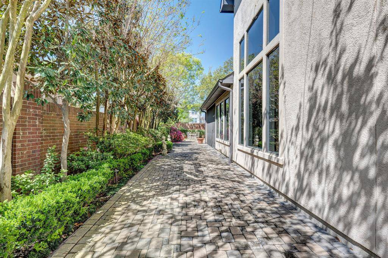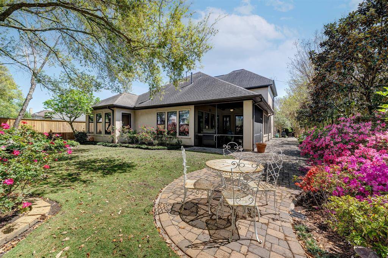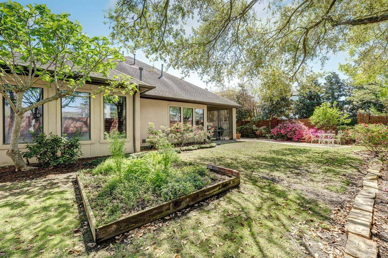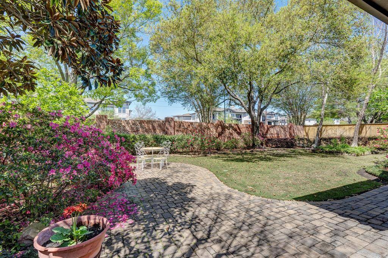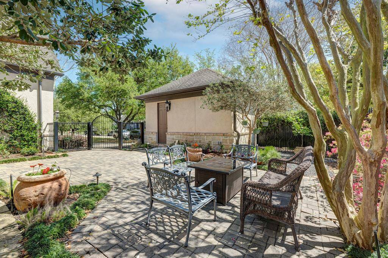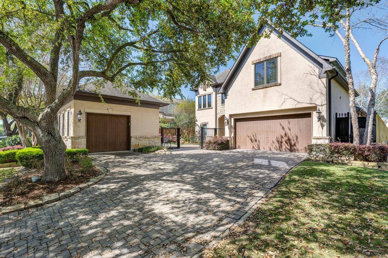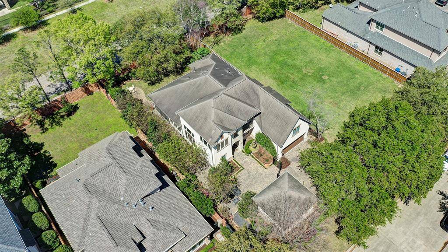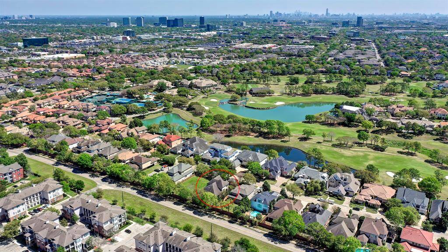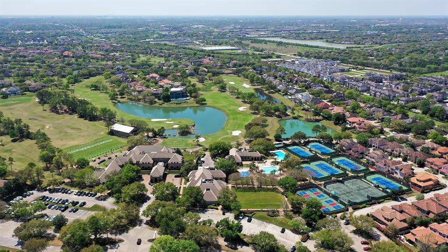3102 Rosemary Park Lane, Houston, Texas 77082
$950,000
4 Beds
3 Full / 1 Half Baths
Single-Family
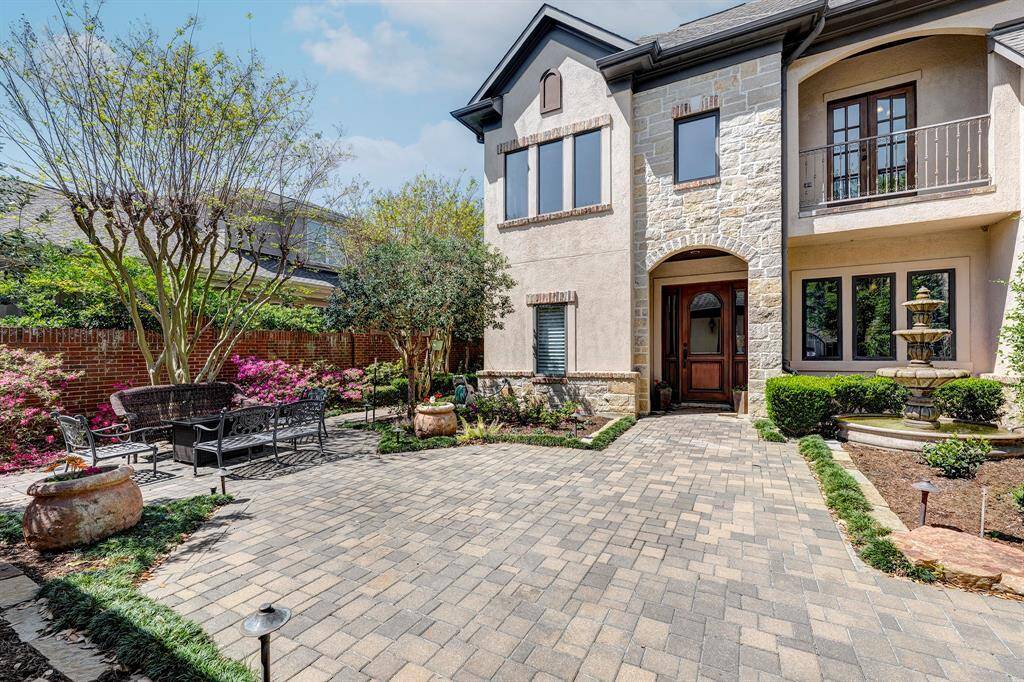

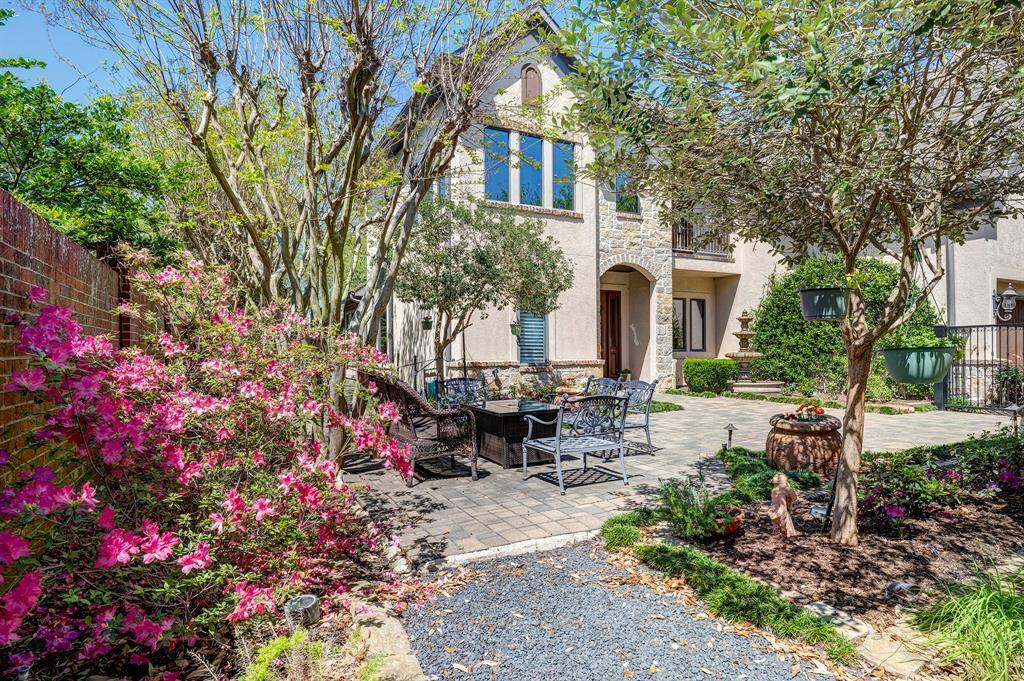
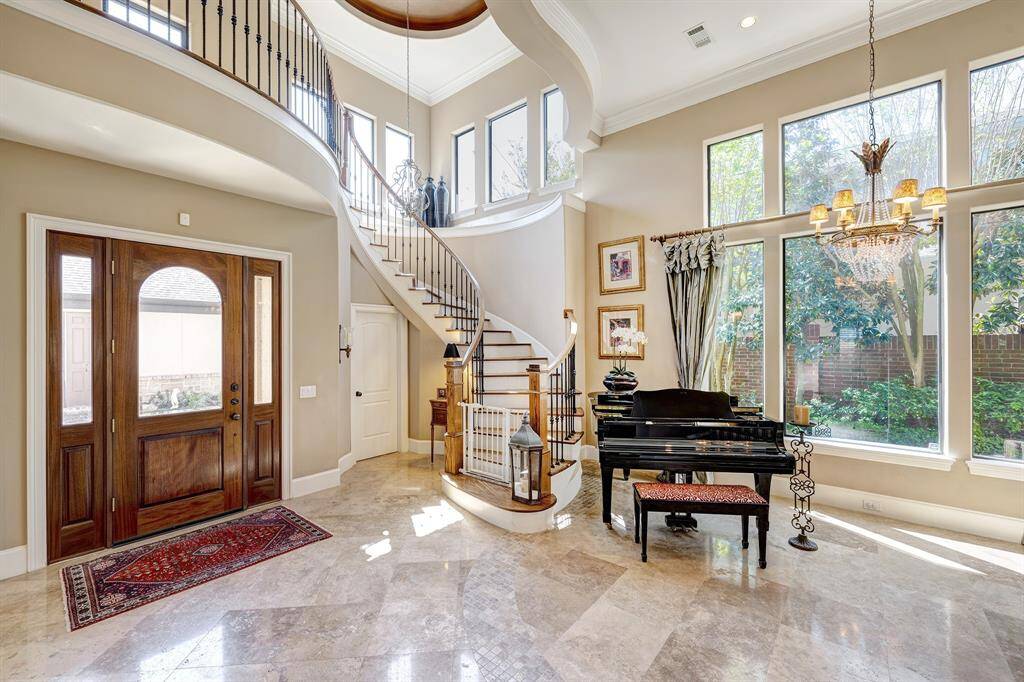
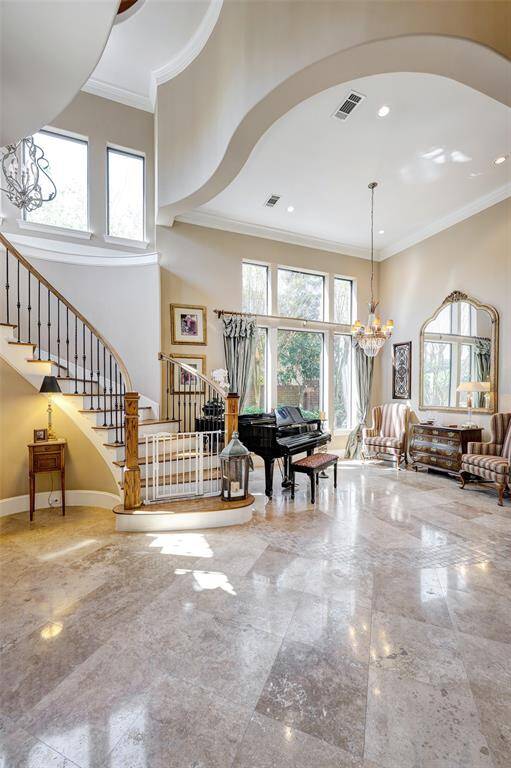
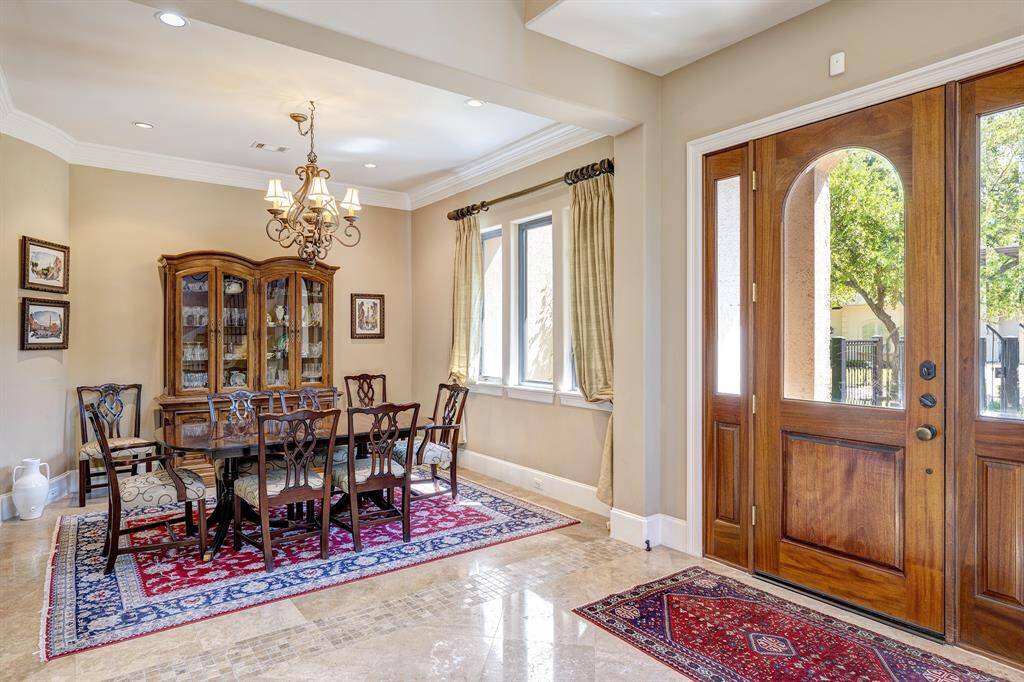
Request More Information
About 3102 Rosemary Park Lane
Located in the gated/guard station at entrance community of Royal Oaks CC. This beautiful 2-story home, by Rohe & Wright builders, greets you w/a private courtyard entrance, leading to an impressive grand foyer with sweeping curved staircase. The open floor plan is filled w/natural light, creating an inviting atmosphere. Past the formal dining and living areas, you’ll discover a chef's kitchen designed w/an island & ample storage. The private primary bedroom suite has a sitting area & views of the garden. The ensuite bath includes a jetted tub, separate shower, vanity, & large walk-in closet. The 1st floor also offers a spacious family room w/ a fireplace. Another bedroom w/ ensuite bath is located on this level. Upstairs, you’ll find a media room with built-in cabinetry, perfect for relaxation or entertainment, a large game room & 2 bedrooms with a Jack and Jill bathroom, complete the upper floor. This home blends luxury & functionality in one of Houston’s most desirable communities.
Highlights
3102 Rosemary Park Lane
$950,000
Single-Family
3,610 Home Sq Ft
Houston 77082
4 Beds
3 Full / 1 Half Baths
11,200 Lot Sq Ft
General Description
Taxes & Fees
Tax ID
120-200-002-0011
Tax Rate
2.3767%
Taxes w/o Exemption/Yr
$19,488 / 2024
Maint Fee
Yes / $3,295 Annually
Maintenance Includes
Courtesy Patrol, Grounds, Limited Access Gates, On Site Guard, Recreational Facilities
Room/Lot Size
Living
26x23
Dining
12x12
Kitchen
19x18
Breakfast
14x12
Interior Features
Fireplace
1
Floors
Carpet, Travertine, Wood
Heating
Central Gas
Cooling
Central Electric
Connections
Gas Dryer Connections, Washer Connections
Bedrooms
1 Bedroom Up, 2 Bedrooms Down, Primary Bed - 1st Floor
Dishwasher
Yes
Range
Yes
Disposal
Yes
Microwave
Yes
Oven
Double Oven
Energy Feature
Attic Fan, Attic Vents, Ceiling Fans
Interior
Alarm System - Owned, Balcony, Crown Molding, Dryer Included, Fire/Smoke Alarm, Formal Entry/Foyer, High Ceiling, Refrigerator Included, Washer Included, Window Coverings, Wired for Sound
Loft
Maybe
Exterior Features
Foundation
Pier & Beam
Roof
Composition
Exterior Type
Stone, Stucco
Water Sewer
Public Sewer, Water District
Exterior
Back Green Space, Back Yard Fenced, Balcony, Controlled Subdivision Access, Covered Patio/Deck, Exterior Gas Connection, Fully Fenced, Patio/Deck, Private Driveway, Screened Porch, Side Yard, Sprinkler System, Subdivision Tennis Court
Private Pool
No
Area Pool
Yes
Access
Manned Gate
Lot Description
In Golf Course Community, Subdivision Lot
New Construction
No
Front Door
East
Listing Firm
Schools (ALIEF - 2 - Alief)
| Name | Grade | Great School Ranking |
|---|---|---|
| Outley Elem | Elementary | 5 of 10 |
| O'Donnell Middle | Middle | 6 of 10 |
| Other | High | None of 10 |
School information is generated by the most current available data we have. However, as school boundary maps can change, and schools can get too crowded (whereby students zoned to a school may not be able to attend in a given year if they are not registered in time), you need to independently verify and confirm enrollment and all related information directly with the school.

