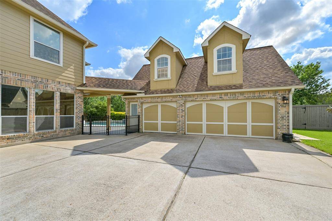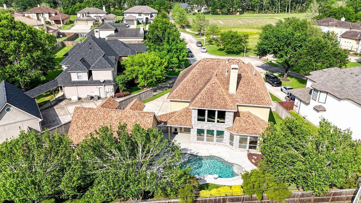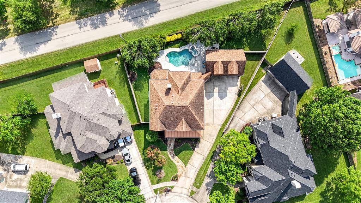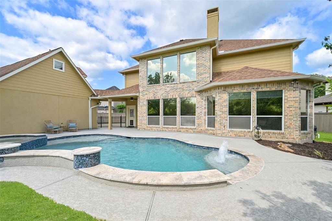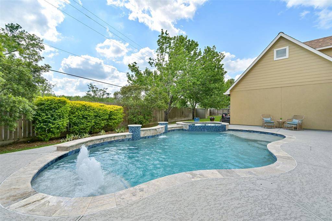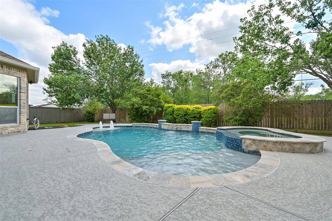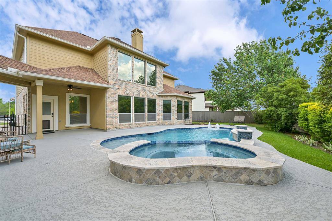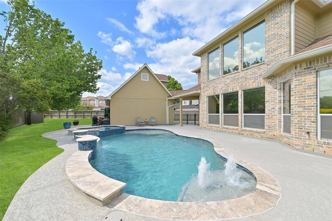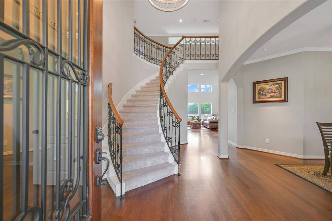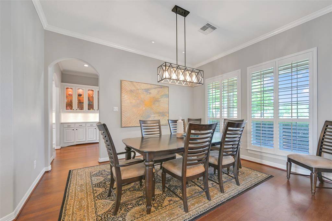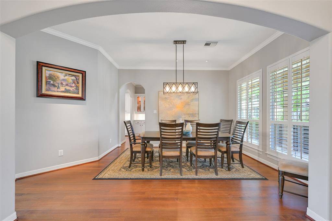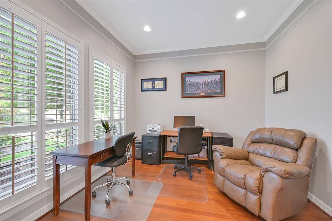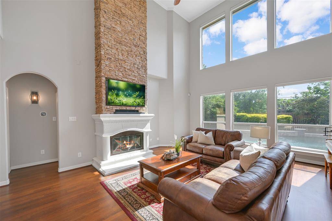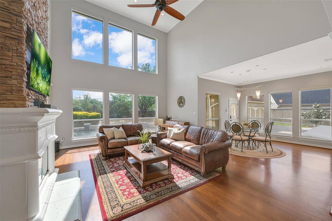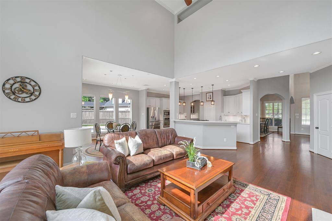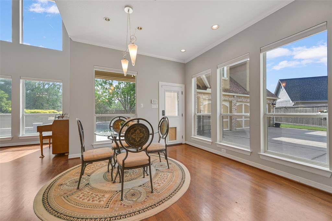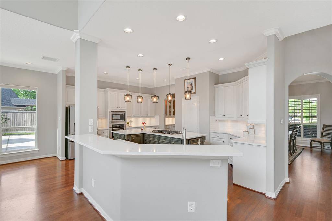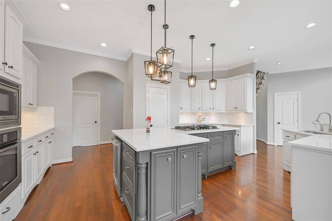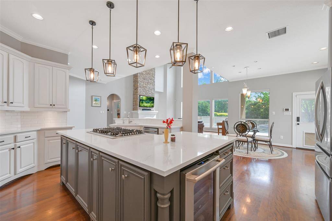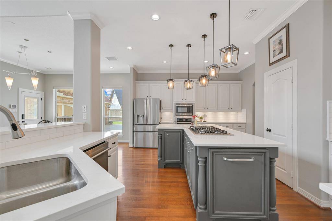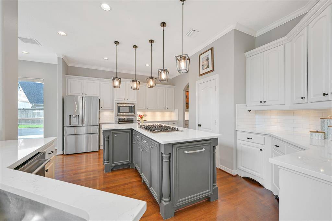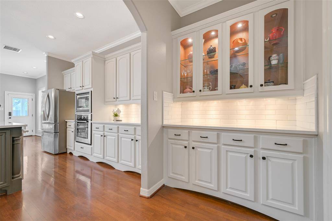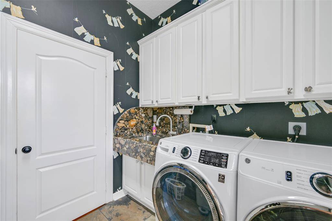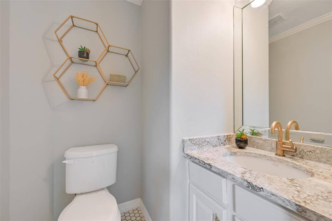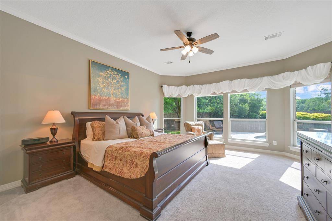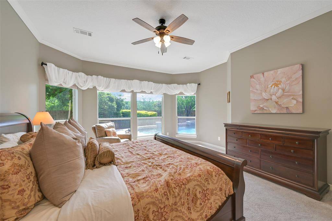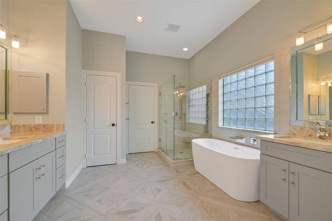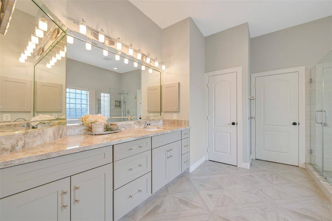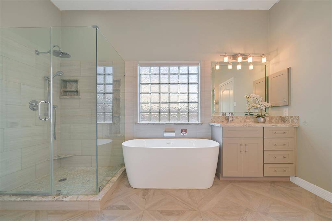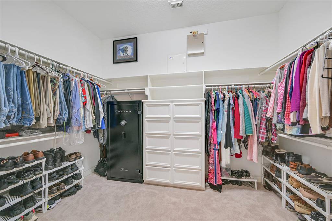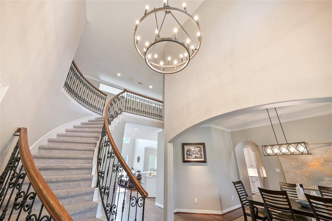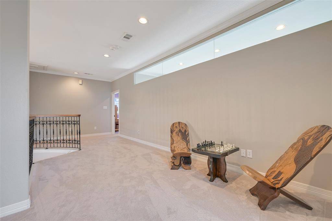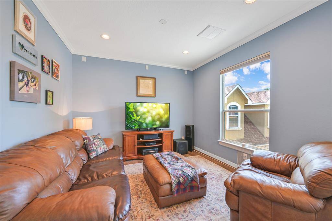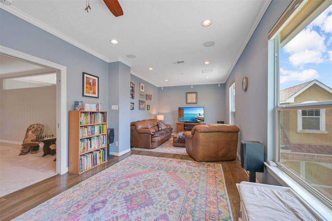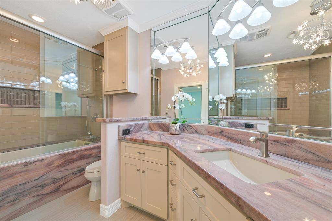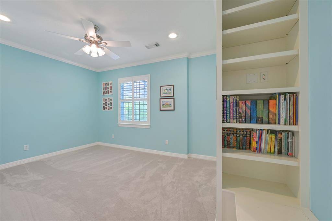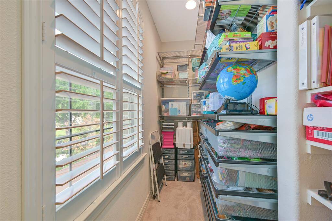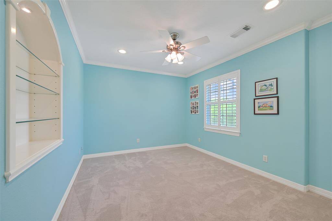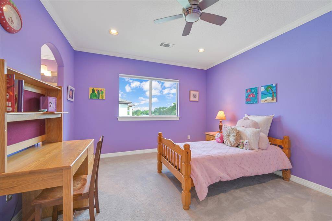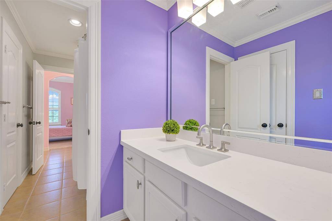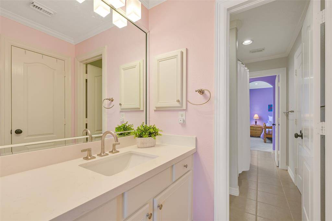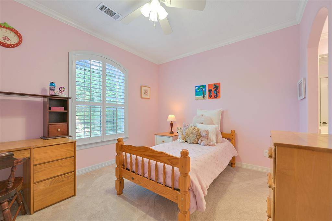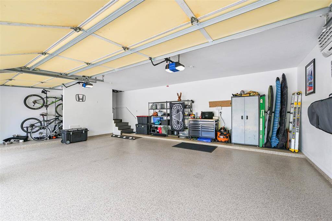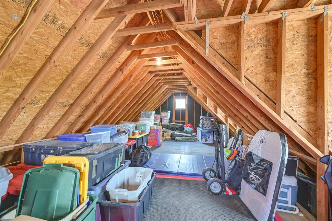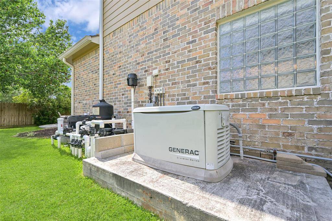314 Del Monte Drive, Houston, Texas 77546
$899,999
4 Beds
3 Full / 1 Half Baths
Single-Family
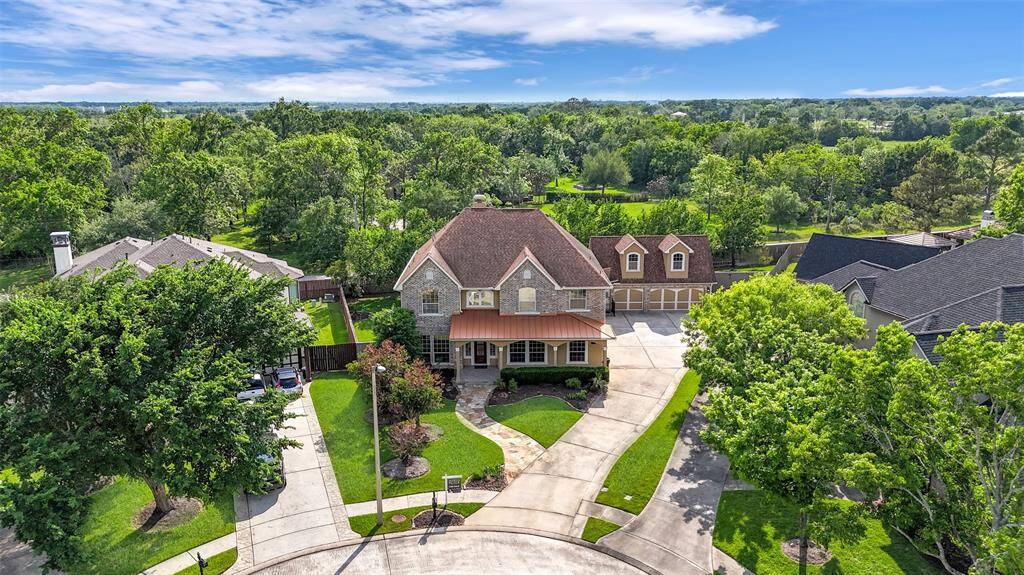

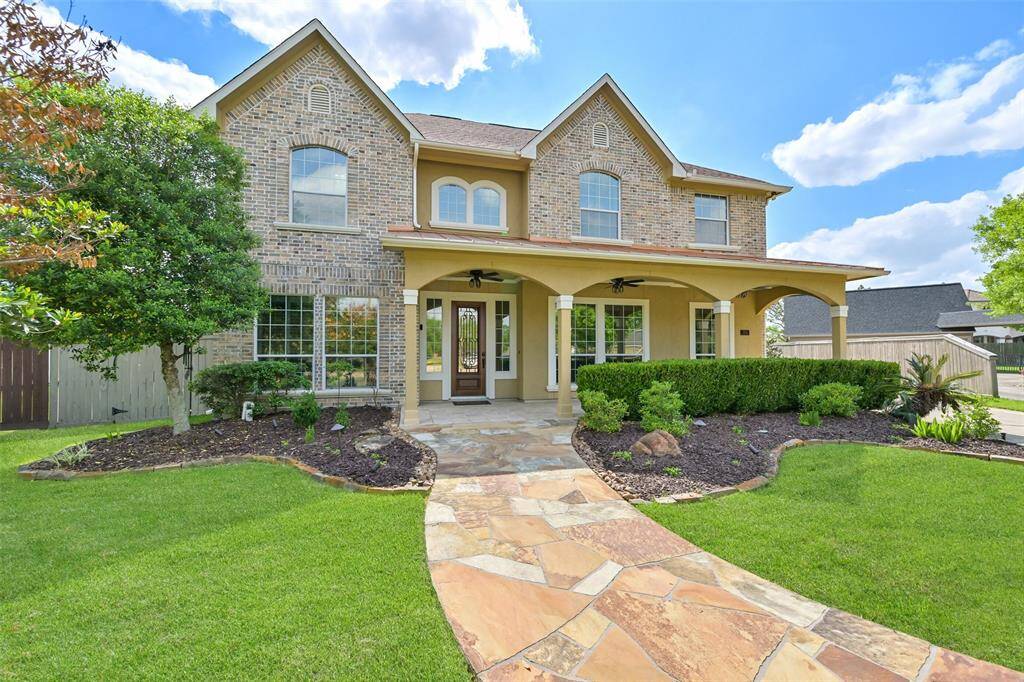
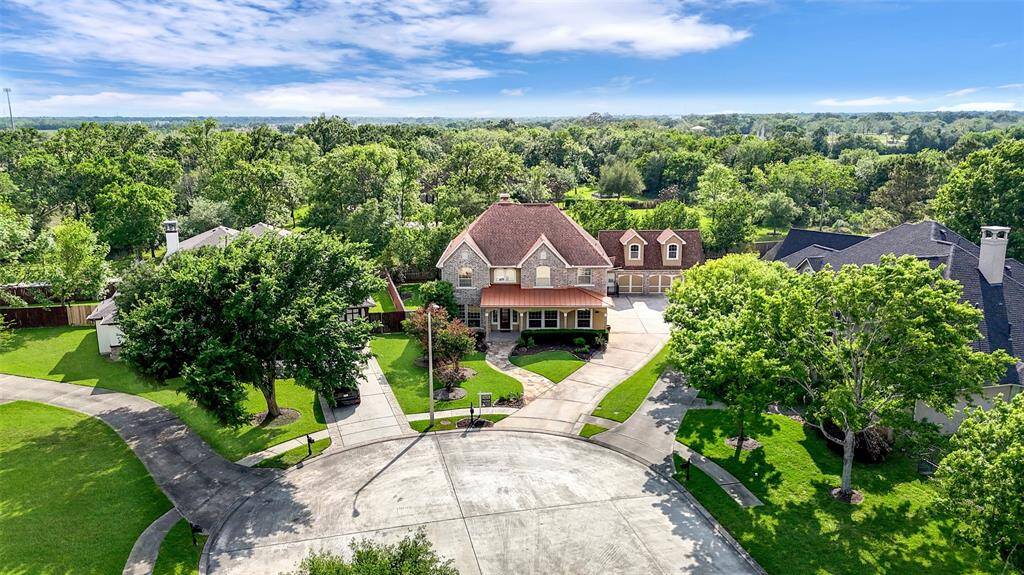
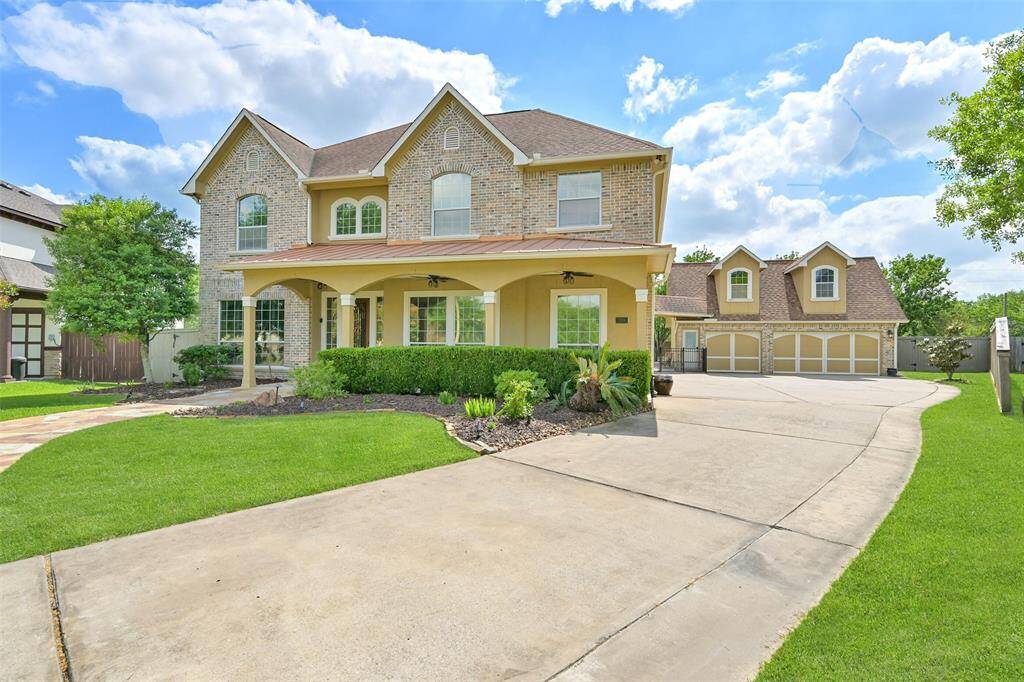
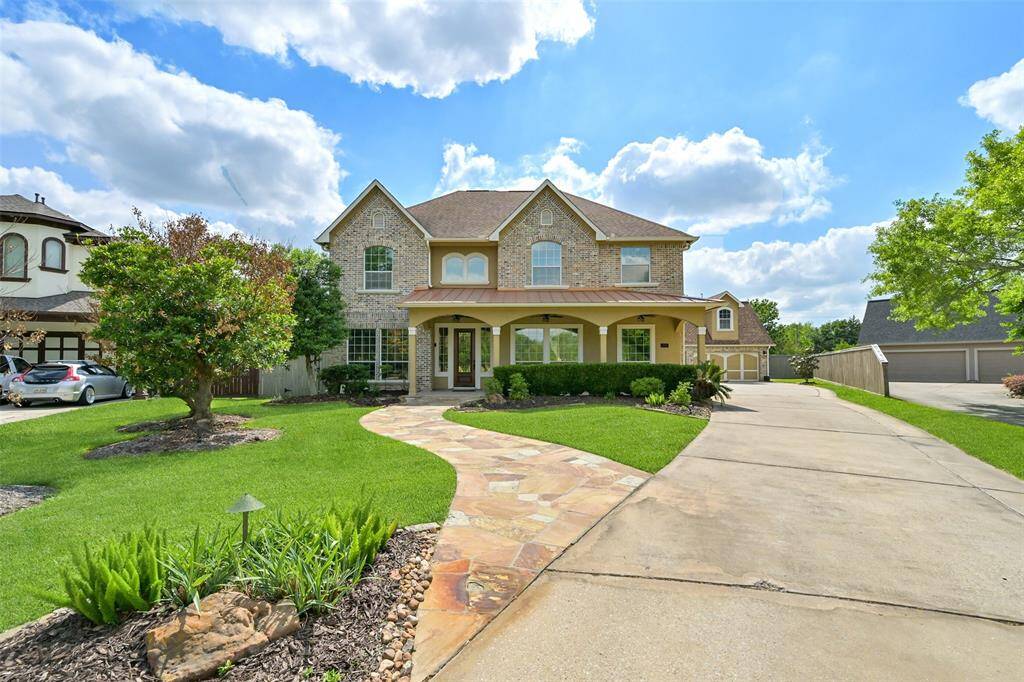
Request More Information
About 314 Del Monte Drive
Exquisite Coward Creek Crossing property offers custom luxury on a peaceful cul-de-sac lot, w/no back neighbors! Enjoy unmatched comfort w/a newly installed pool (‘22), roof (‘19), a/c units (‘22) & a whole home generator. Step onto the charming front porch & enter the elegant foyer featuring hardwood floors & a spiral staircase, flanked by the formal dining & private home office. Spacious open floor plan boasts a living room adorned w/a stone-accented gas fireplace & wall of windows. This dreamy kitchen comes complete w/quartzite countertops, an expansive island & custom lighting. The adjacent Butler’s pantry & laundry w/built-in drop zone space enhances functionality & organization. Retreat to the primary suite w/its vaulted ceiling & stunning spa-like bath. Upstairs, discover a game/media room waiting to entertain you & 3 add’l bedrooms w/2 full baths. Immaculate three-car garage w/a walk-up staircase to your Texas Basement offers endless possibilities for storage, or to finish out!
Highlights
314 Del Monte Drive
$899,999
Single-Family
3,906 Home Sq Ft
Houston 77546
4 Beds
3 Full / 1 Half Baths
14,575 Lot Sq Ft
General Description
Taxes & Fees
Tax ID
283600020008000
Tax Rate
1.9997%
Taxes w/o Exemption/Yr
$14,498 / 2024
Maint Fee
Yes / $600 Annually
Maintenance Includes
Grounds
Room/Lot Size
Dining
13x13
Kitchen
15x13
Breakfast
16x14
5th Bed
15x17
Interior Features
Fireplace
1
Floors
Carpet, Tile, Wood
Countertop
Quartzite
Heating
Central Gas
Cooling
Central Gas
Connections
Electric Dryer Connections, Gas Dryer Connections, Washer Connections
Bedrooms
1 Bedroom Up, Primary Bed - 1st Floor
Dishwasher
Yes
Range
Yes
Disposal
Yes
Microwave
Yes
Oven
Convection Oven, Electric Oven
Energy Feature
Attic Vents, Ceiling Fans, Digital Program Thermostat, Generator, High-Efficiency HVAC, Insulation - Blown Cellulose, Radiant Attic Barrier
Interior
Alarm System - Owned, Crown Molding, Fire/Smoke Alarm, Formal Entry/Foyer, High Ceiling, Wine/Beverage Fridge
Loft
Maybe
Exterior Features
Foundation
Slab
Roof
Composition
Exterior Type
Brick
Water Sewer
Public Sewer, Public Water
Exterior
Back Yard Fenced, Exterior Gas Connection, Patio/Deck, Porch, Spa/Hot Tub, Sprinkler System
Private Pool
Yes
Area Pool
No
Lot Description
Cul-De-Sac, Subdivision Lot
New Construction
No
Front Door
East
Listing Firm
Schools (FRIEND - 20 - Friendswood)
| Name | Grade | Great School Ranking |
|---|---|---|
| Westwood Elem (Friendswood) | Elementary | 6 of 10 |
| Friendswood Jr High | Middle | 9 of 10 |
| Friendswood High | High | 8 of 10 |
School information is generated by the most current available data we have. However, as school boundary maps can change, and schools can get too crowded (whereby students zoned to a school may not be able to attend in a given year if they are not registered in time), you need to independently verify and confirm enrollment and all related information directly with the school.

