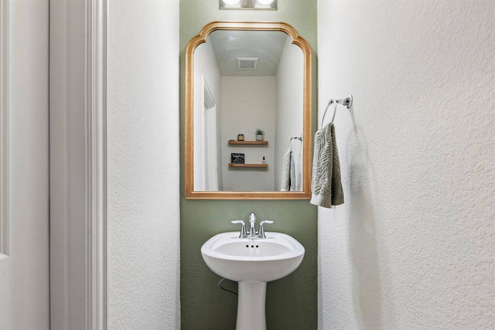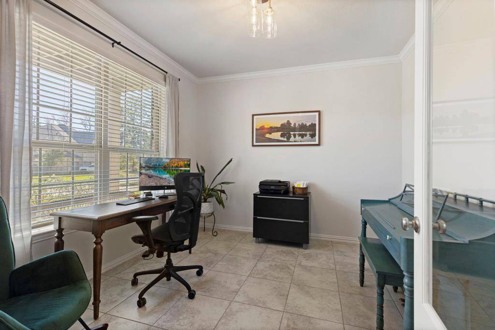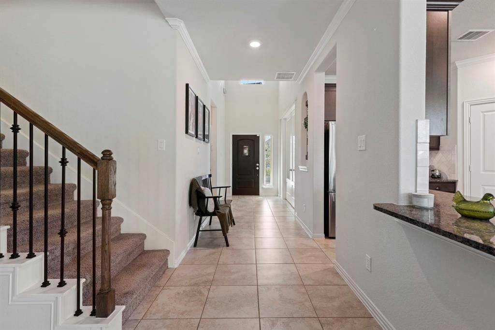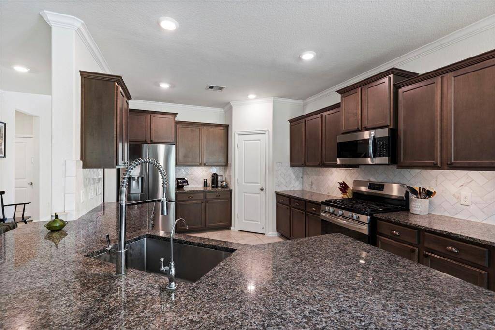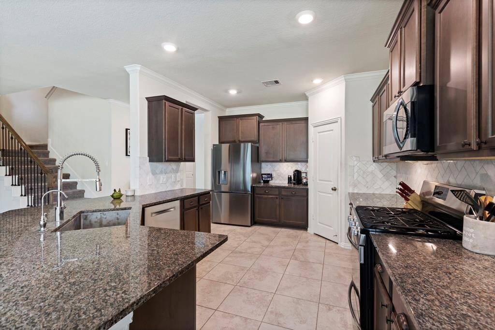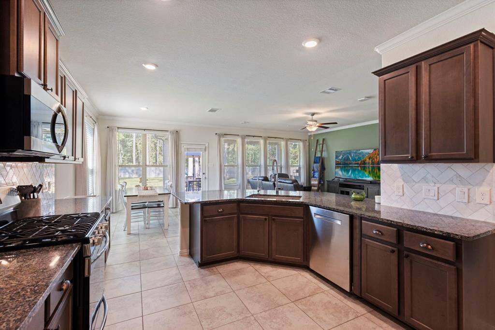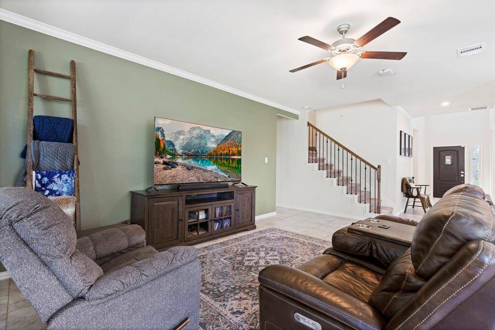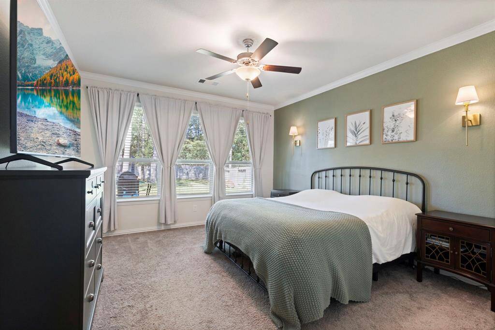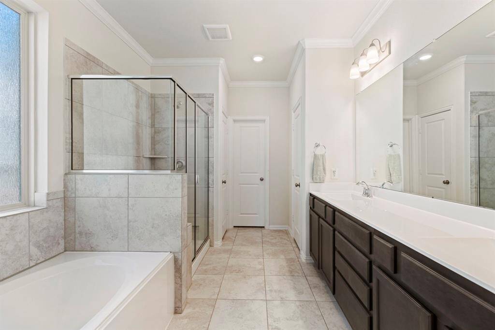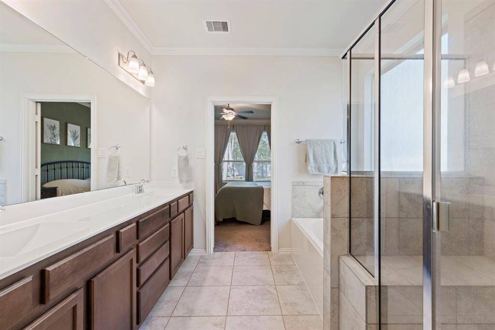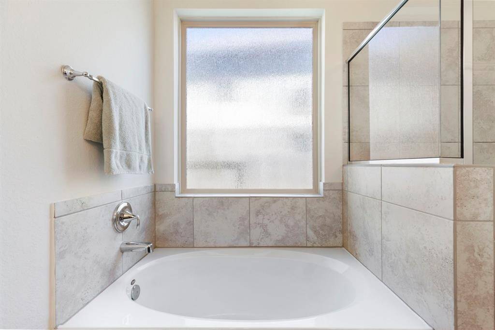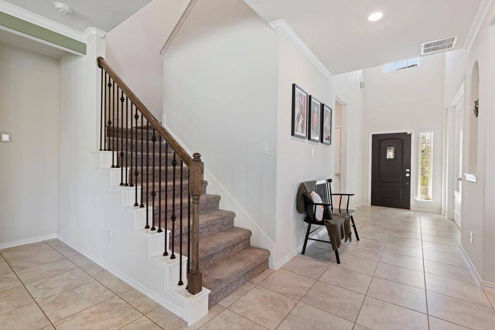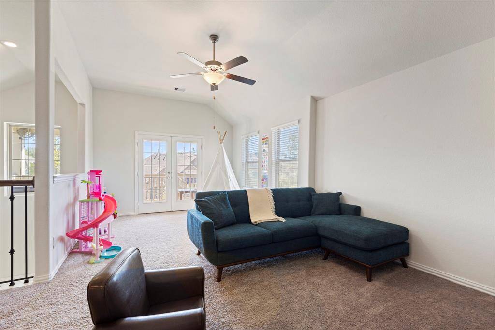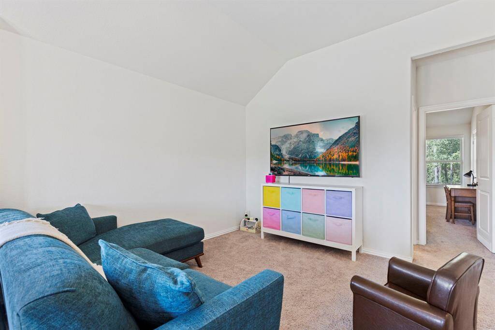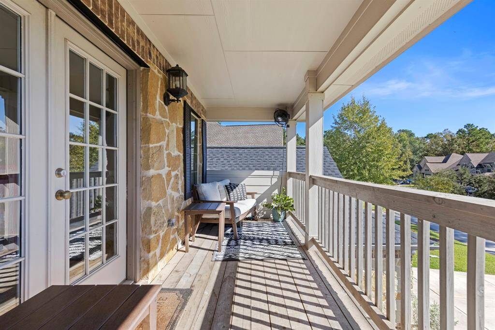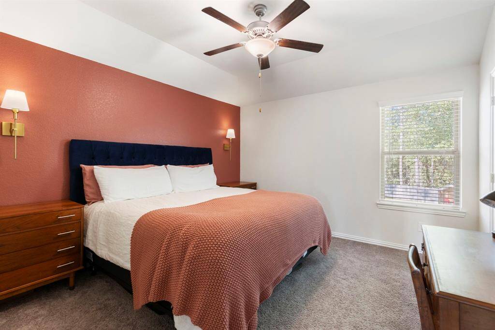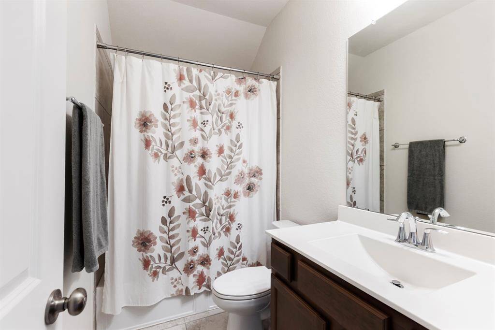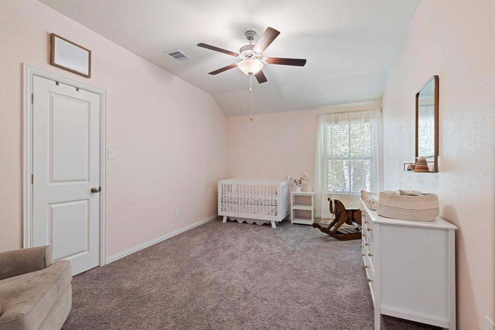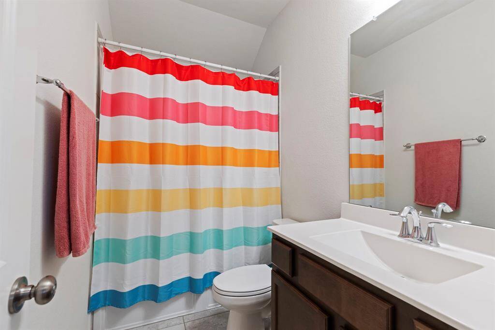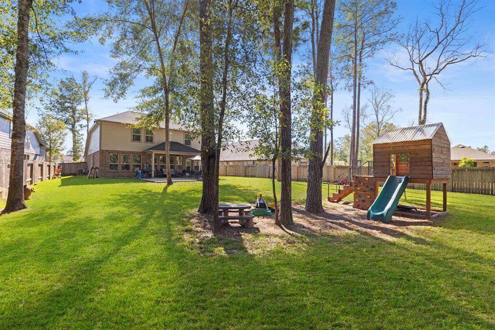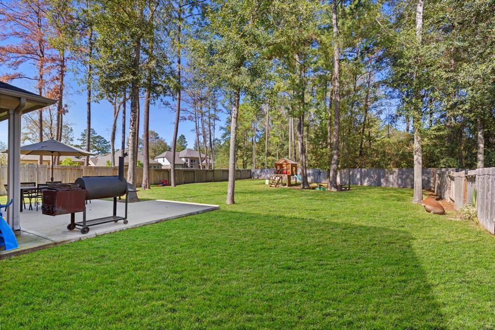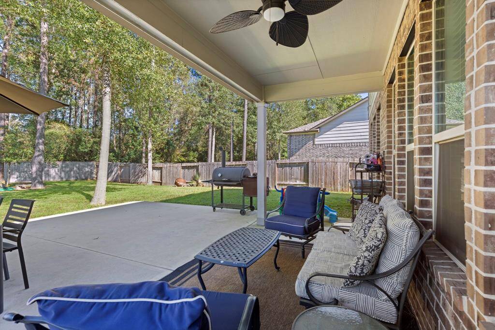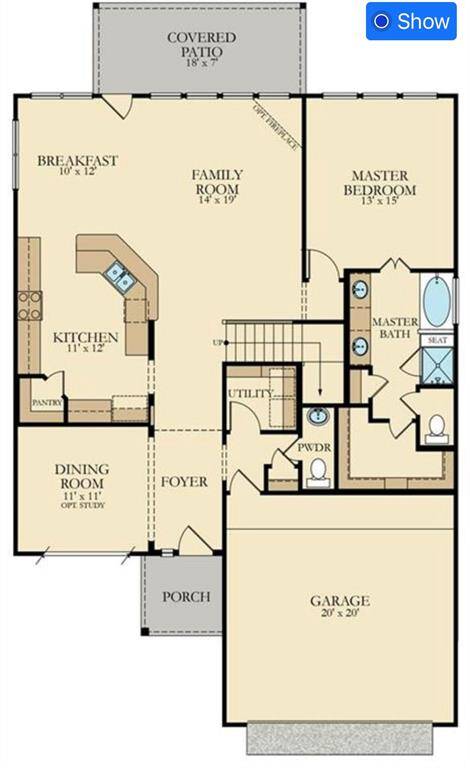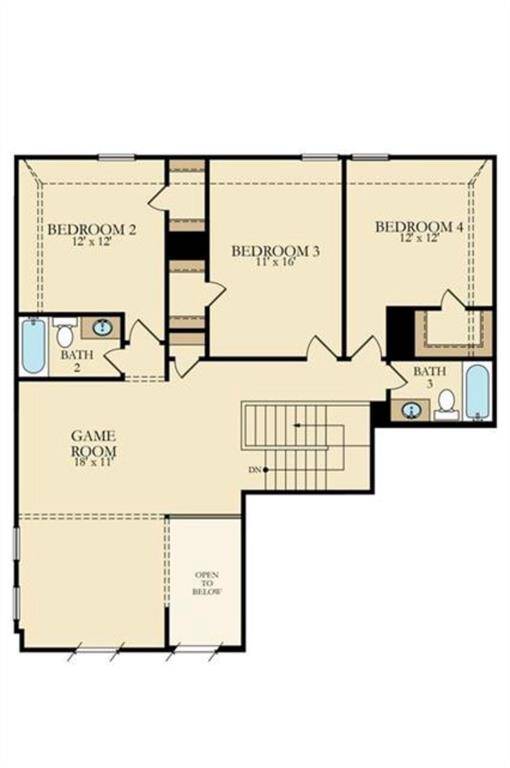315 Cadela Drive, Houston, Texas 77316
$475,500
4 Beds
3 Full / 1 Half Baths
Single-Family
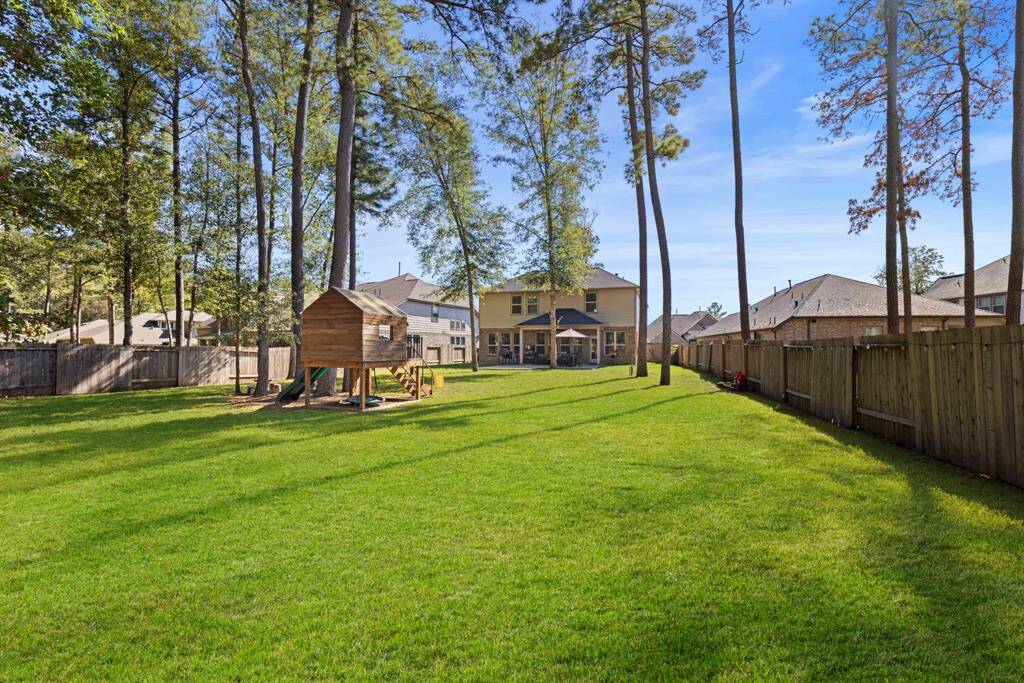

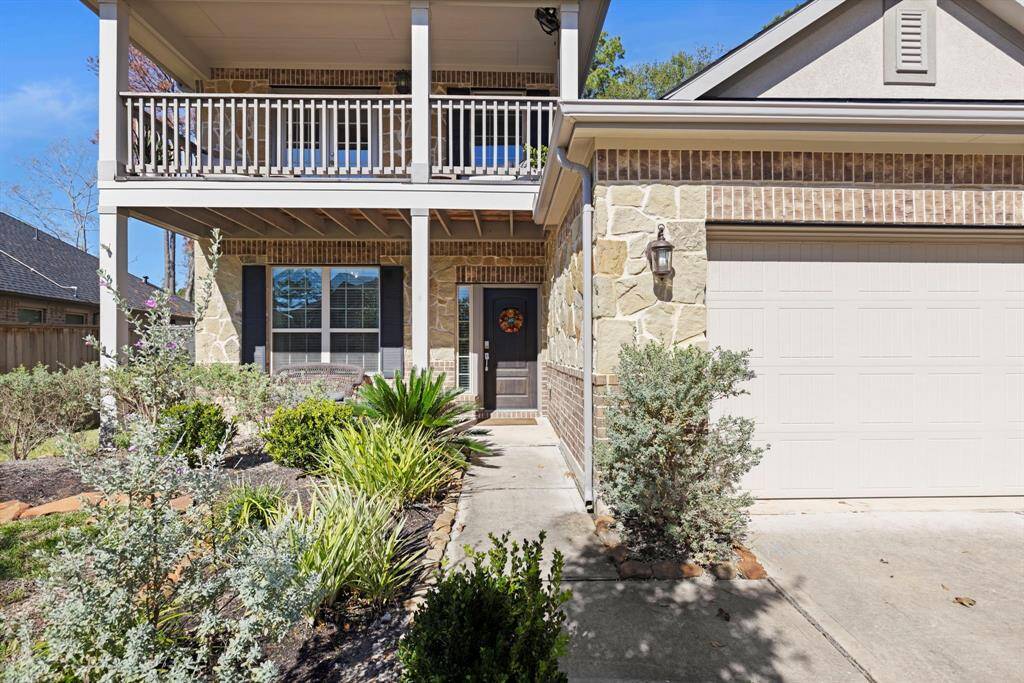
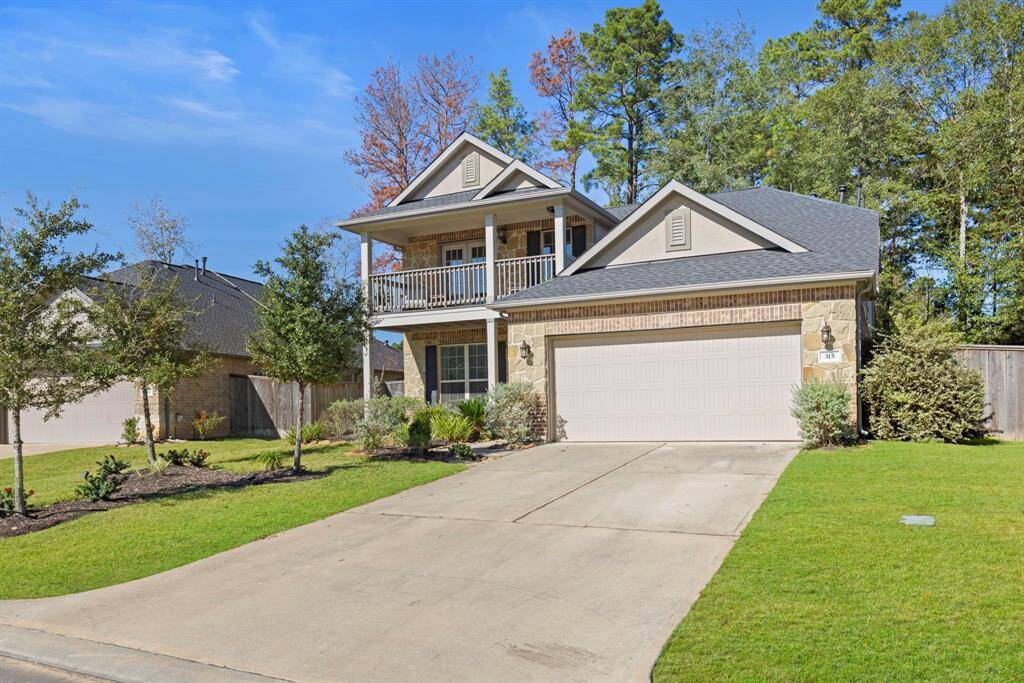
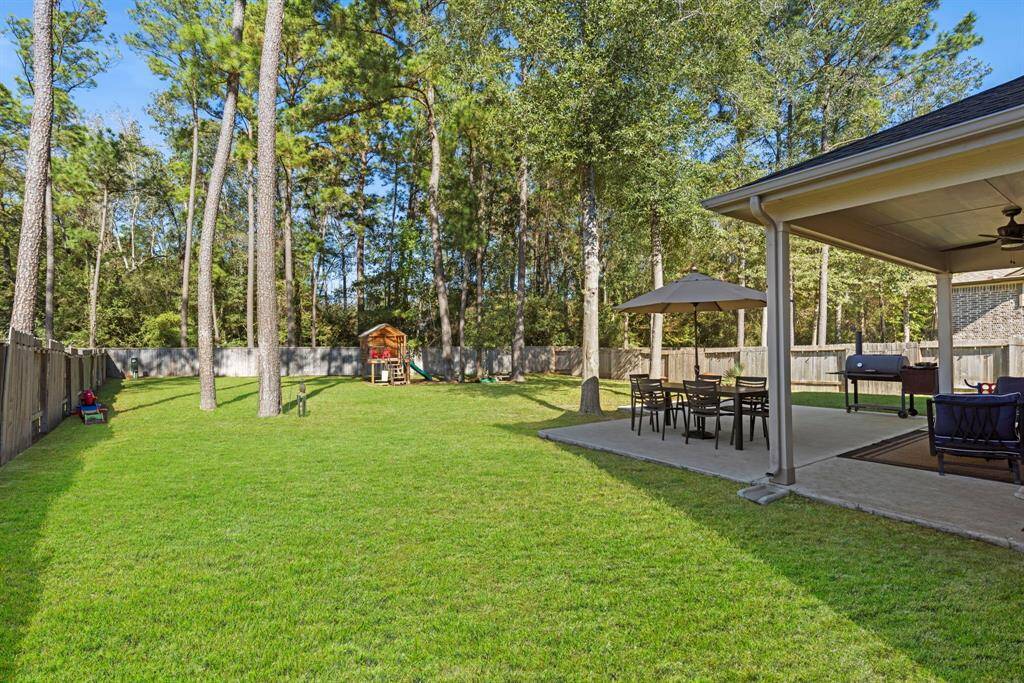
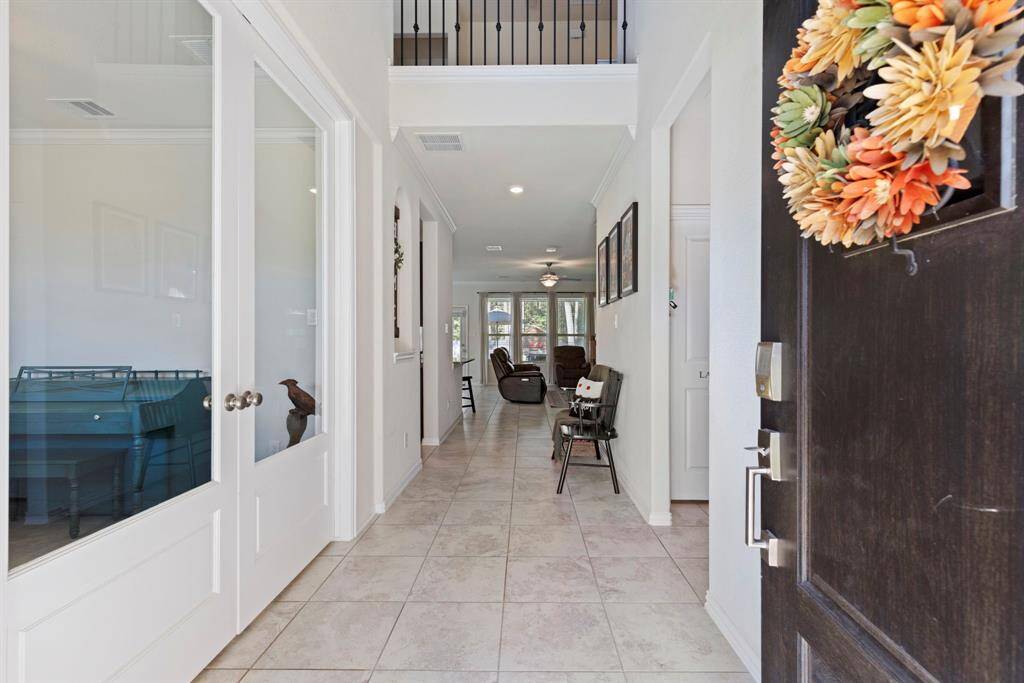
Request More Information
About 315 Cadela Drive
Large lot on a cul-de-sac street with NO back neighbors, just a beautiful view of nature. Located in sought after section of Woodforest; Bronze Trace with 55' lots where it feels more spread out. This home is immaculately maintained with the following upgrades; whole house water softener, RO water at the sink, new roof 2024, enclosed office space with 8ft doors, extended patio out back, and high quality Bosch dishwasher. The playhouse in backyard can convey in the sale of home. Within about a half mile walk there is a stocked pond, 3 parks, and soccer fields. Within Woodforest there is 14+ parks, 3 stocked ponds, trails throughout, 3 pools and a splash pad. Enjoy nights out close to home in Pine Market (front of Woodforest) featuring restaurants, coffee shops, a grocery store & green space where events are put on for residents. Sellers are willing to paint any rooms back to neutral upon move out & are ok with leaving washer, dryer and refrigerator located in garage.
Highlights
315 Cadela Drive
$475,500
Single-Family
2,696 Home Sq Ft
Houston 77316
4 Beds
3 Full / 1 Half Baths
12,441 Lot Sq Ft
General Description
Taxes & Fees
Tax ID
96526100700
Tax Rate
2.1459%
Taxes w/o Exemption/Yr
$9,442 / 2024
Maint Fee
Yes / $1,392 Annually
Maintenance Includes
Recreational Facilities
Room/Lot Size
1st Bed
15x13
2nd Bed
12x12
3rd Bed
12x12
4th Bed
16x11
Interior Features
Fireplace
No
Floors
Carpet, Tile
Countertop
Granite
Heating
Central Gas
Cooling
Central Electric
Connections
Electric Dryer Connections, Washer Connections
Bedrooms
1 Bedroom Up, Primary Bed - 1st Floor
Dishwasher
Yes
Range
Yes
Disposal
Yes
Microwave
Yes
Oven
Freestanding Oven, Gas Oven
Energy Feature
Ceiling Fans, Digital Program Thermostat, Energy Star Appliances, Insulated/Low-E windows
Interior
Alarm System - Owned, Balcony, Crown Molding, Dryer Included, Fire/Smoke Alarm, High Ceiling, Prewired for Alarm System, Refrigerator Included, Washer Included, Water Softener - Owned, Window Coverings
Loft
Maybe
Exterior Features
Foundation
Slab
Roof
Composition
Exterior Type
Brick, Cement Board
Water Sewer
Water District
Exterior
Back Yard, Back Yard Fenced, Balcony, Covered Patio/Deck, Sprinkler System
Private Pool
No
Area Pool
Yes
Lot Description
Cul-De-Sac, Subdivision Lot, Wooded
New Construction
No
Front Door
East
Listing Firm
Schools (CONROE - 11 - Conroe)
| Name | Grade | Great School Ranking |
|---|---|---|
| Stewart Elem | Elementary | 8 of 10 |
| Peet Jr High | Middle | 5 of 10 |
| Conroe High | High | 4 of 10 |
School information is generated by the most current available data we have. However, as school boundary maps can change, and schools can get too crowded (whereby students zoned to a school may not be able to attend in a given year if they are not registered in time), you need to independently verify and confirm enrollment and all related information directly with the school.

