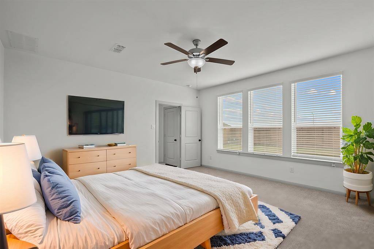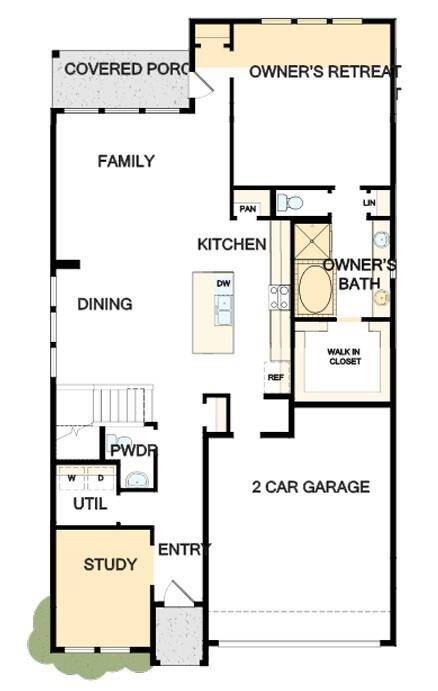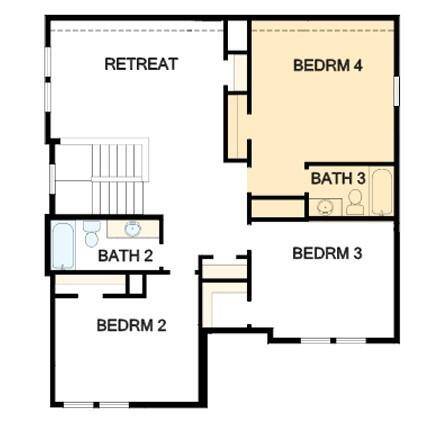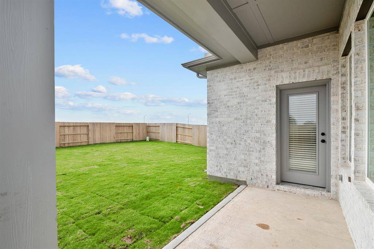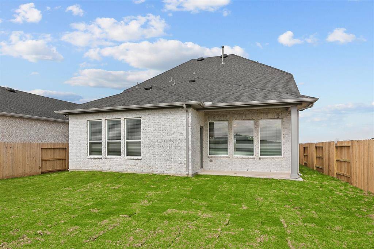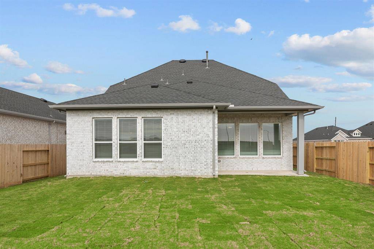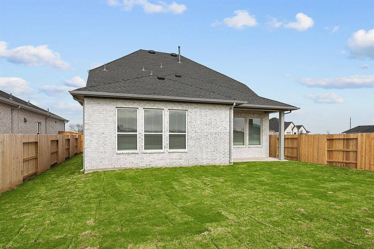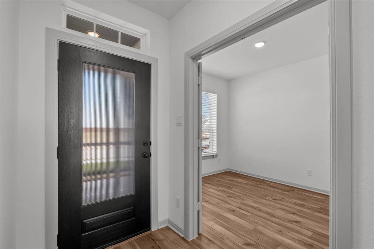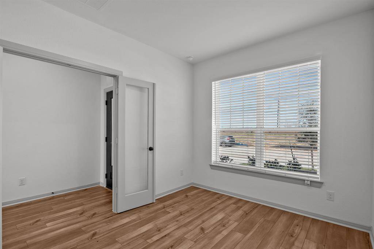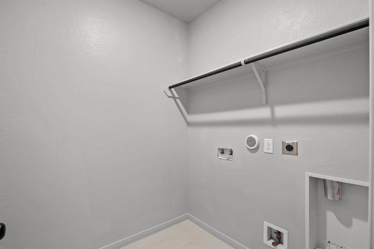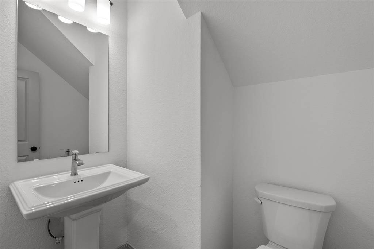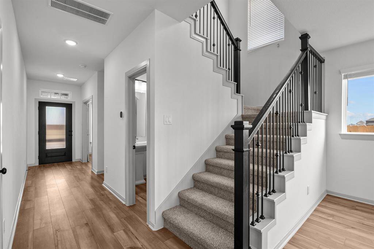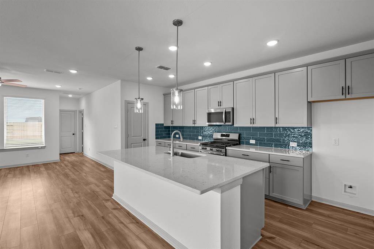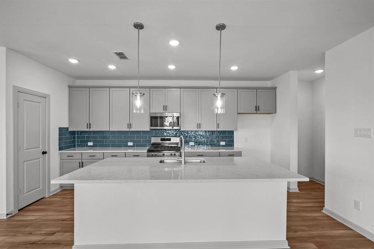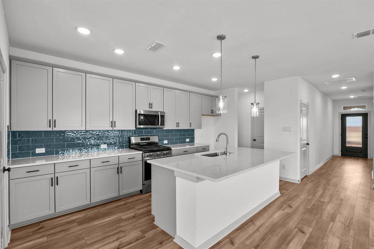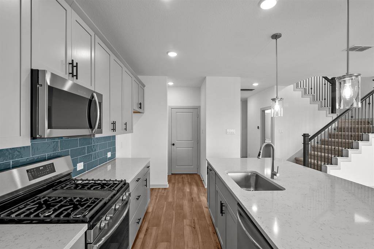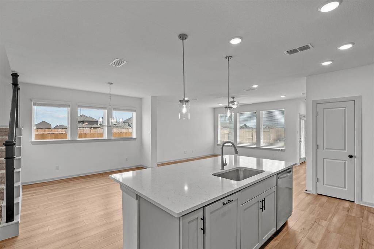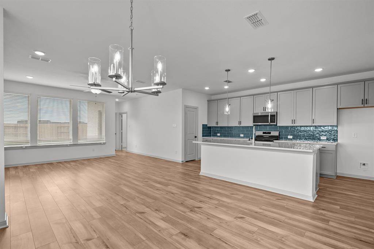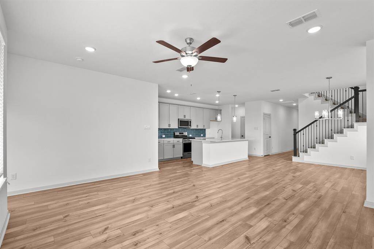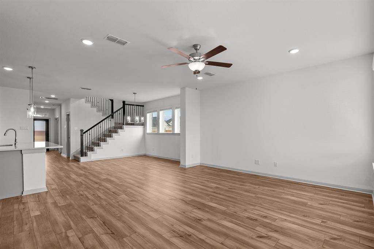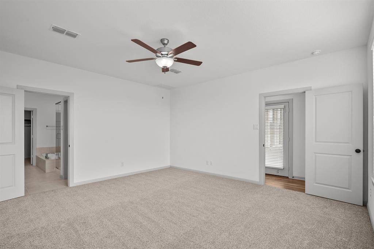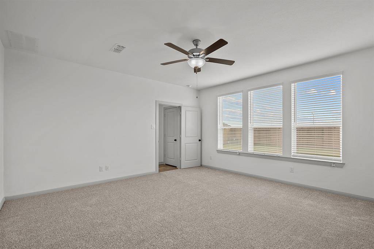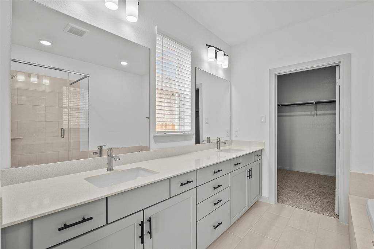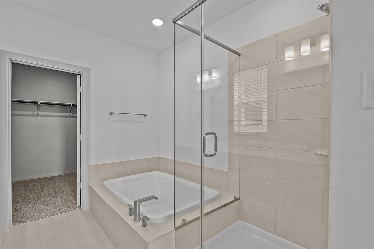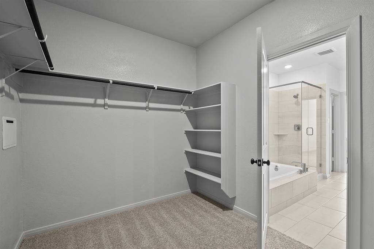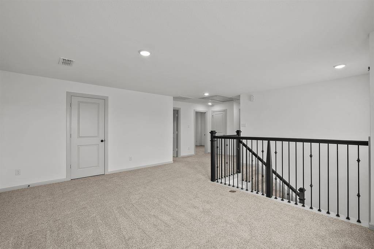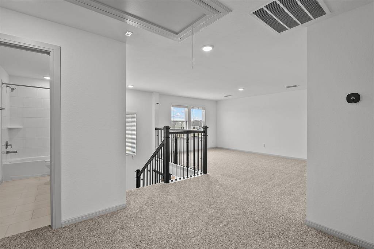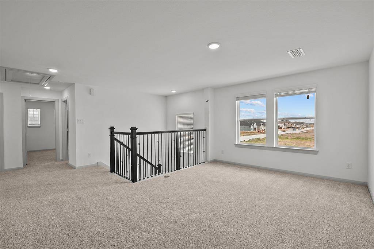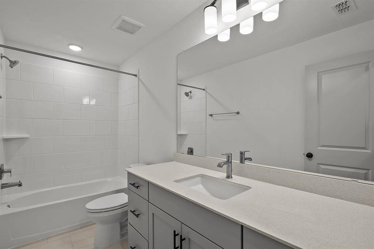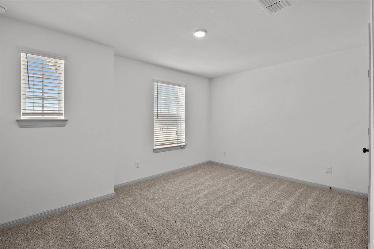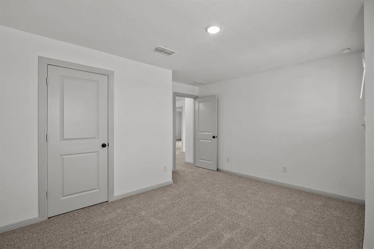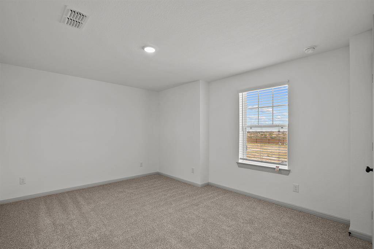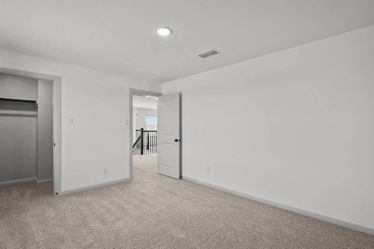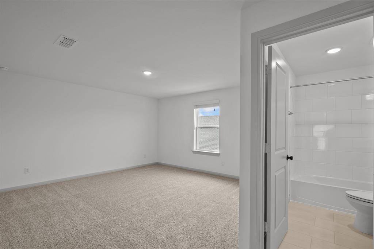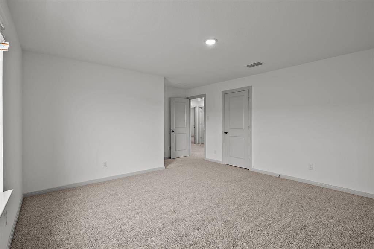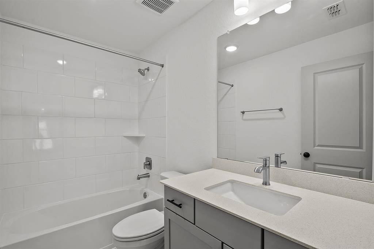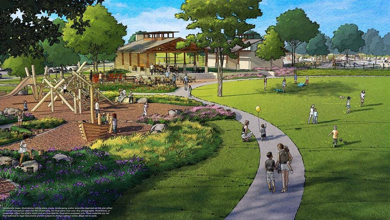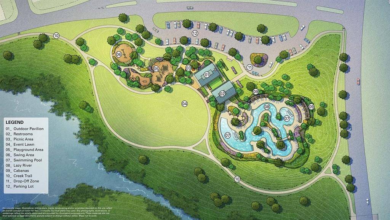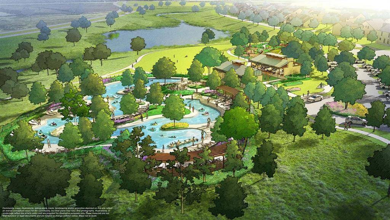318 Big Pine Trail, Houston, Texas 77471
This Property is Off-Market
4 Beds
3 Full / 1 Half Baths
Single-Family
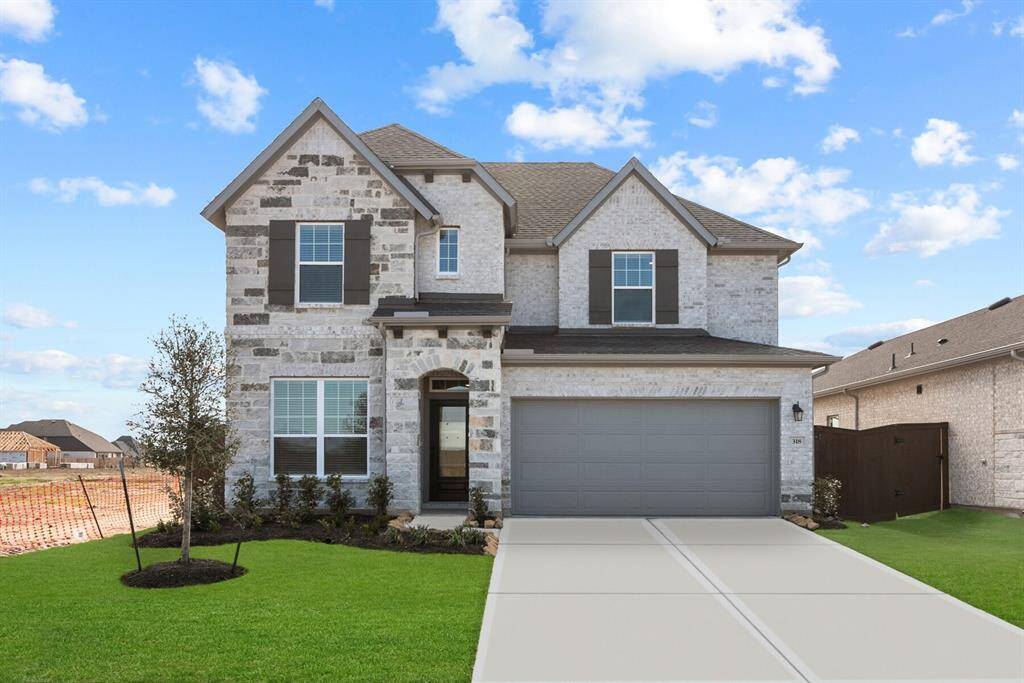

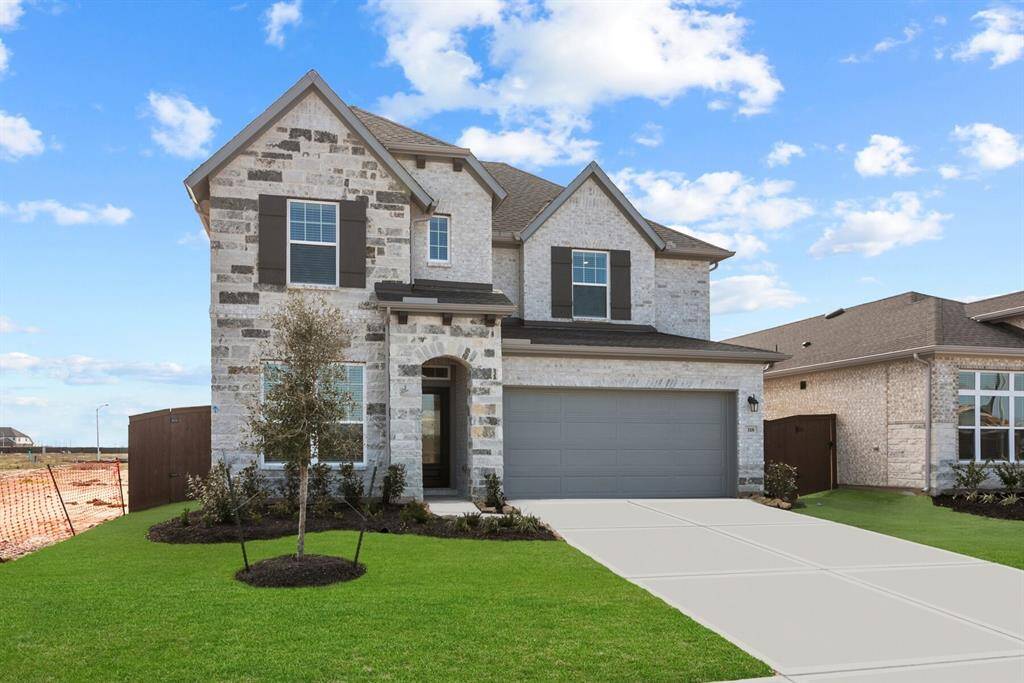
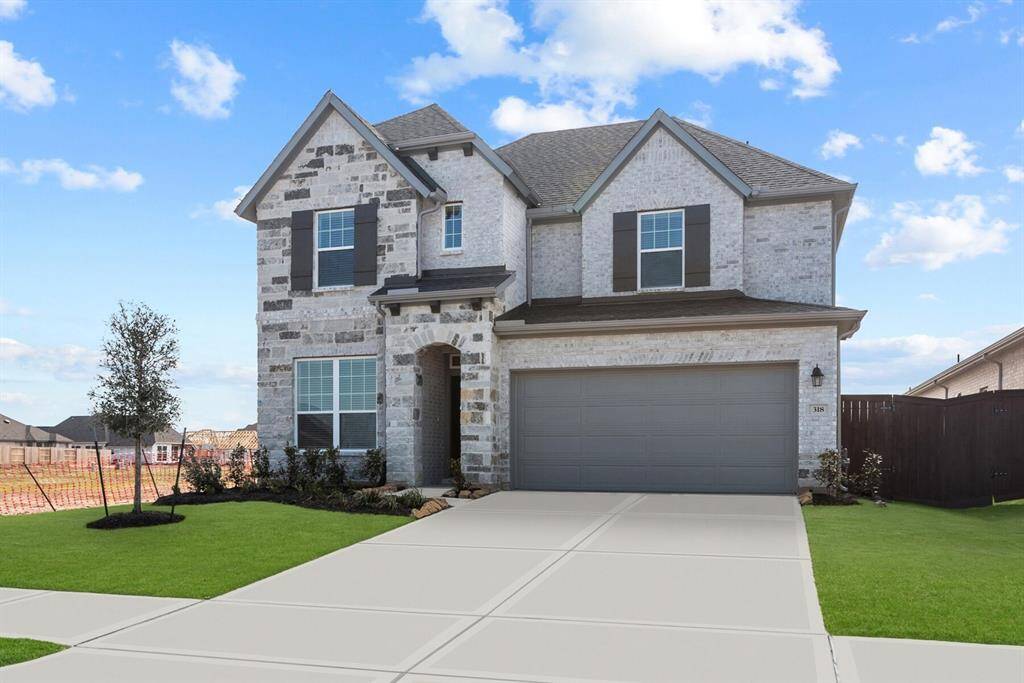
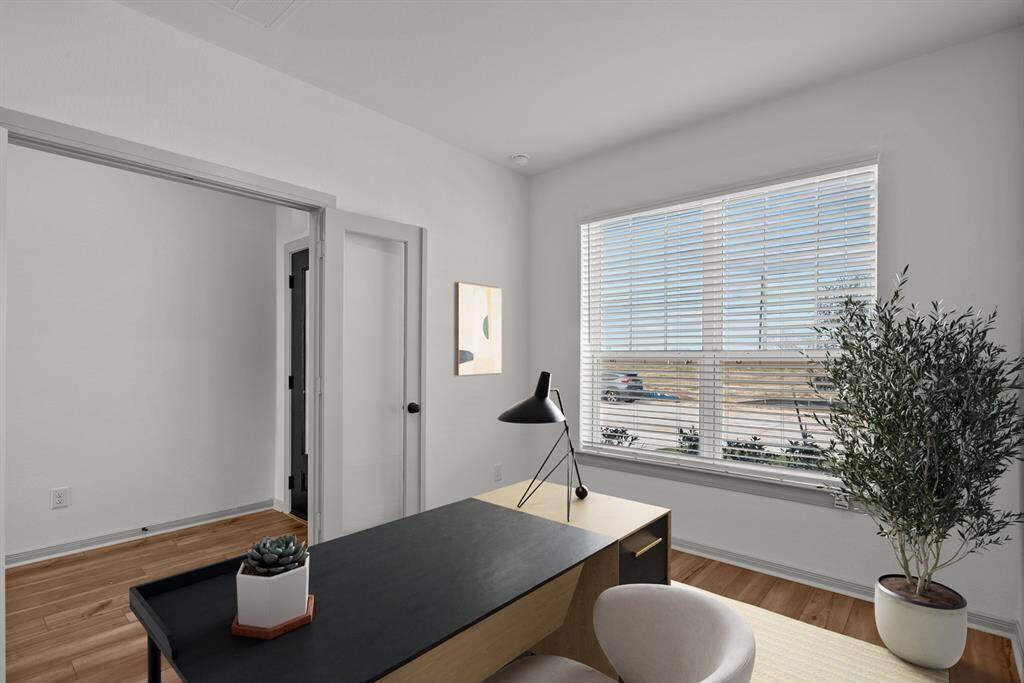
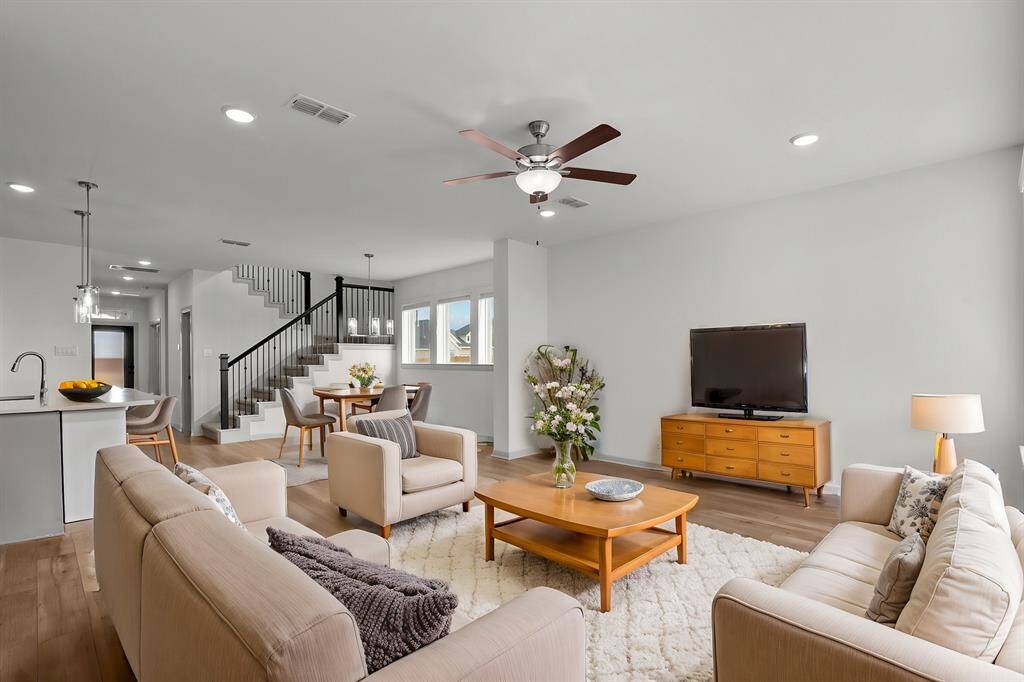
Get Custom List Of Similar Homes
About 318 Big Pine Trail
The Ivyridge Quick Move-In by David Weekley blends classic style with modern comforts, full of upgrades, this home is ready now. The upstairs features 2 oversized bedrooms and one massive ensuite with its own private bathroom. An upstairs bonus retreat provides the perfect space for gaming or a media room. The extended downstairs Owner’s Retreat is a true sanctuary, complete with a walk-in closet and a luxurious en suite bathroom. The open floor plan and spacious back yard adapts to everyday life and special occasions, with a kitchen featuring stone gray cabinets and an oversized island with Lyra quartz countertops. The front study, enclosed with double French doors, is perfect for a home office. Designed to create lasting memories, this home combines beauty, comfort, and flexibility, ready for you to move in and enjoy. Schedule a tour in Brookewater today!
Highlights
318 Big Pine Trail
$394,990
Single-Family
2,734 Home Sq Ft
Houston 77471
4 Beds
3 Full / 1 Half Baths
6,240 Lot Sq Ft
General Description
Taxes & Fees
Tax ID
NA
Tax Rate
3.18%
Taxes w/o Exemption/Yr
Unknown
Maint Fee
Yes / $1,200 None
Room/Lot Size
Dining
14x11
1st Bed
15x13
2nd Bed
16x16
4th Bed
11x14
Interior Features
Fireplace
No
Countertop
Quartz
Heating
Central Electric, Central Gas
Cooling
Central Electric, Central Gas
Bedrooms
1 Bedroom Up, Primary Bed - 1st Floor
Dishwasher
Maybe
Range
Yes
Disposal
Maybe
Microwave
Maybe
Oven
Convection Oven, Gas Oven
Loft
Maybe
Exterior Features
Foundation
Slab
Roof
Composition
Exterior Type
Brick, Cement Board, Stone
Water Sewer
Public Sewer, Public Water
Exterior
Back Green Space, Back Yard, Back Yard Fenced, Covered Patio/Deck, Porch, Sprinkler System, Subdivision Tennis Court
Private Pool
No
Area Pool
Maybe
Lot Description
Subdivision Lot
New Construction
Yes
Front Door
Southwest
Listing Firm
Schools (LAMARC - 33 - Lamar Consolidated)
| Name | Grade | Great School Ranking |
|---|---|---|
| Beasley Elem (Lamar) | Elementary | 6 of 10 |
| George Jr High | Middle | None of 10 |
| Terry High | High | 5 of 10 |
School information is generated by the most current available data we have. However, as school boundary maps can change, and schools can get too crowded (whereby students zoned to a school may not be able to attend in a given year if they are not registered in time), you need to independently verify and confirm enrollment and all related information directly with the school.

