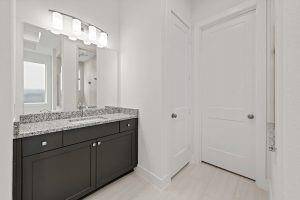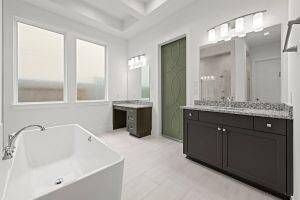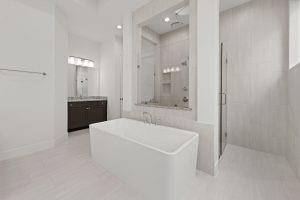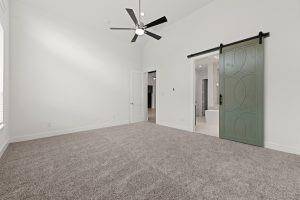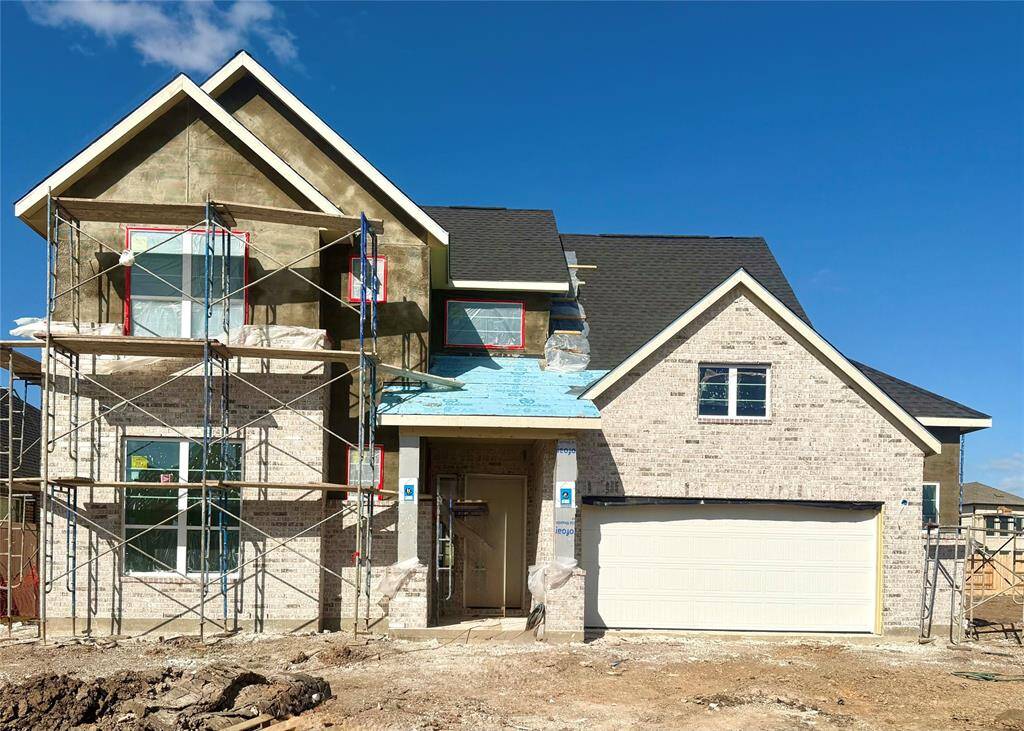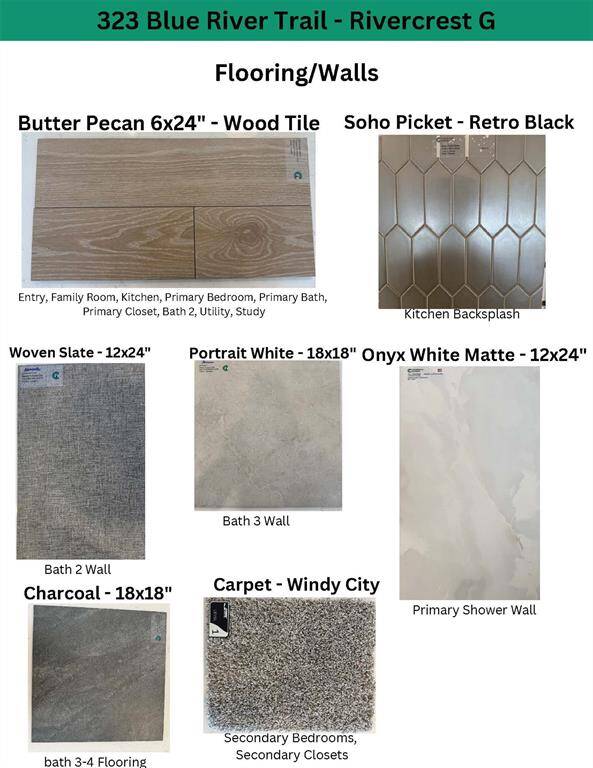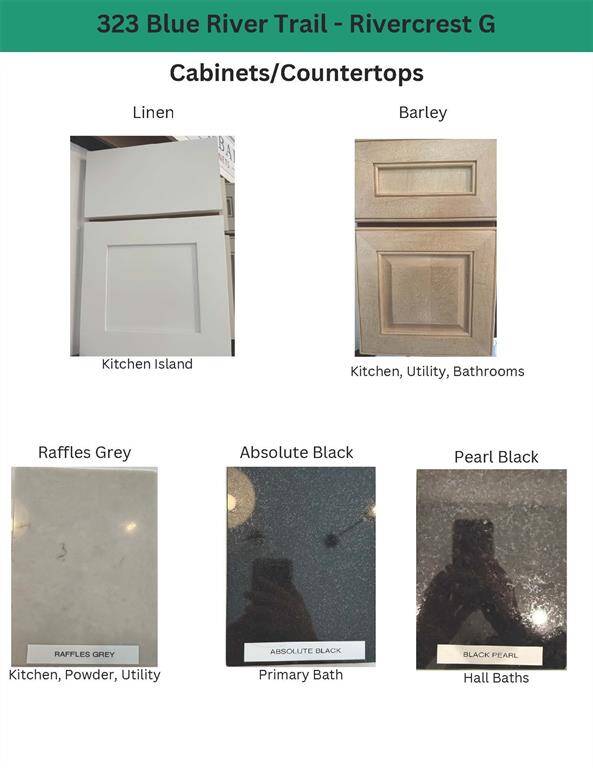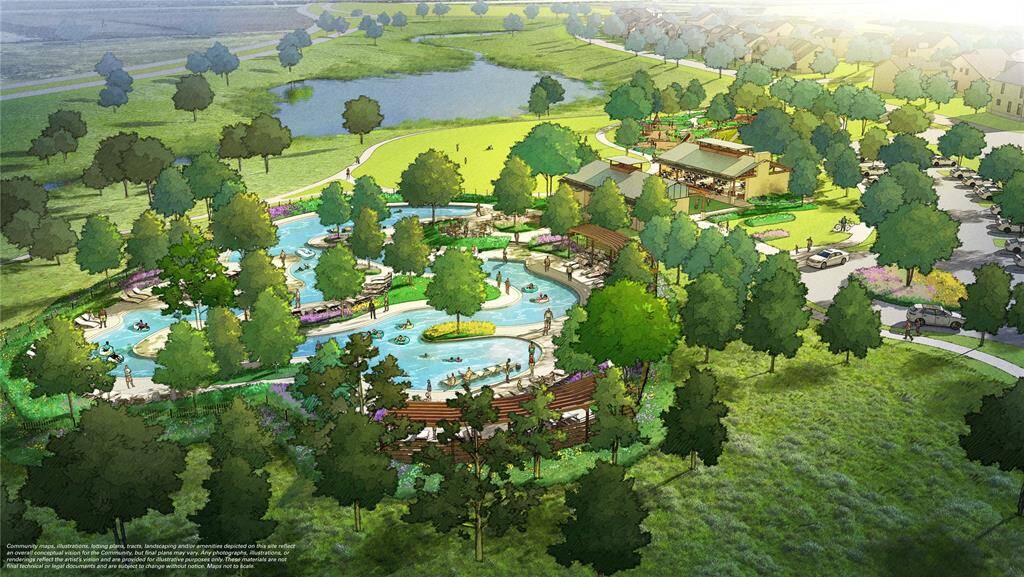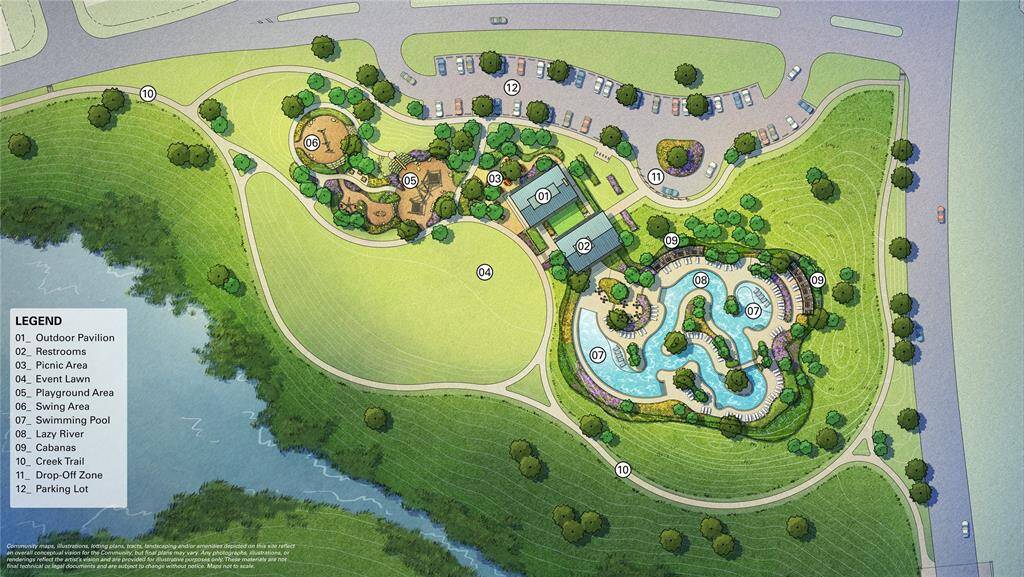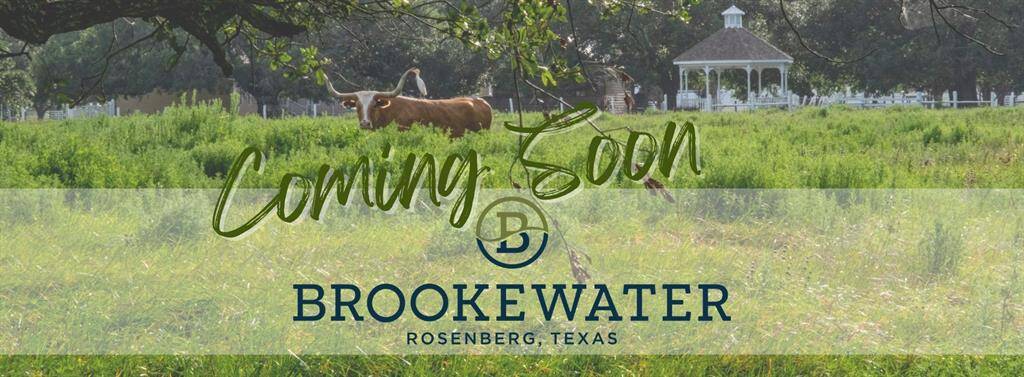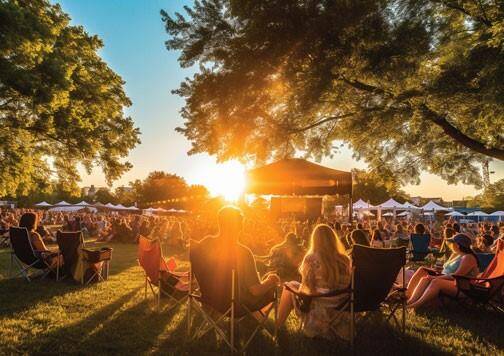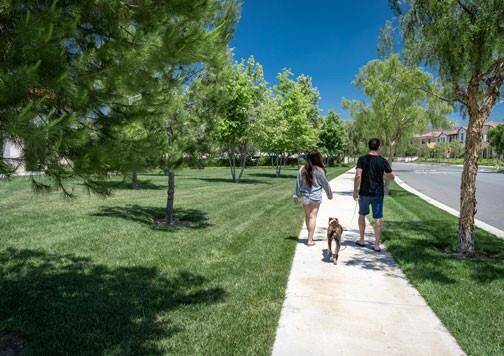323 Blue River Trail, Houston, Texas 77471
$515,000
5 Beds
4 Full Baths
Single-Family
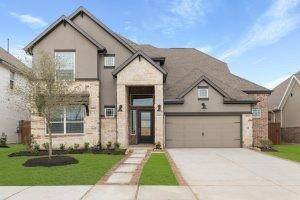

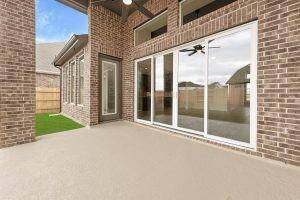
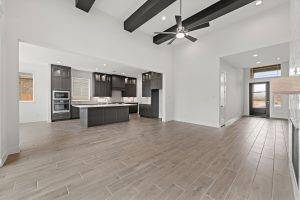
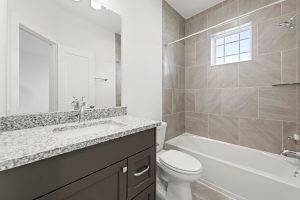
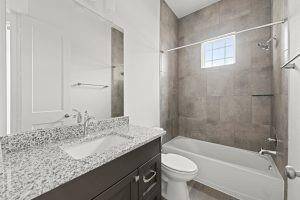
Request More Information
About 323 Blue River Trail
Chesmar Rivercrest Plan | 5 Bedrooms | 4 Baths | Study | Game Room | Covered Patio | 2-Car Garage with Storage Area | Open Family Room with High Ceilings and Beams | Kitchen Features Barley Cabinets with Glass Doors on Uppers, Luxe Pantry with Internal Cabinets and Countertop, Oversized Island with White Cabinets, White Quartz Countertops | GE Profile Series Appliances with Double Oven and built-in Air Fryer | Upgraded Matte Black Plumbing, Hardware, & Lighting throughout Home | Primary Suite offers Dual Sinks + Vanity, Oversized Walk-In Closet, Free Standing Tub & Separate Mud-Set Glass Shower | Sprinkler Systems, Full Gutters, Blinds, Ceiling Fans | Environments for Living Diamond Level Note: The home is under construction, as such, photos are REPRESENTATIVE and not of the actual home. A photo of the actual selections planned for this home is included in the photo gallery. For more info, contact Chesmar Homes in Brookewater. April/May 2025 estimated completion.
Highlights
323 Blue River Trail
$515,000
Single-Family
3,121 Home Sq Ft
Houston 77471
5 Beds
4 Full Baths
7,989 Lot Sq Ft
General Description
Taxes & Fees
Tax ID
2204030010060901
Tax Rate
3.1689%
Taxes w/o Exemption/Yr
Unknown
Maint Fee
Yes / $1,200 Annually
Room/Lot Size
Dining
14'-8" x7'-6"
1st Bed
16'-2"x14'-4"
2nd Bed
10'-9'x12'-4"
3rd Bed
12'-0''x10'-7"
4th Bed
10'-8" x12'-7'
5th Bed
11'2''x14'9''
Interior Features
Fireplace
No
Floors
Carpet, Tile
Countertop
Quartz
Heating
Central Gas, Zoned
Cooling
Central Electric, Zoned
Connections
Electric Dryer Connections, Washer Connections
Bedrooms
1 Bedroom Up, 2 Bedrooms Down, Primary Bed - 1st Floor
Dishwasher
Yes
Range
Yes
Disposal
Yes
Microwave
Yes
Oven
Convection Oven, Double Oven
Energy Feature
Attic Vents, Ceiling Fans, Digital Program Thermostat, Energy Star Appliances
Interior
Alarm System - Owned, Fire/Smoke Alarm
Loft
Maybe
Exterior Features
Foundation
Slab
Roof
Composition
Exterior Type
Brick, Cement Board
Water Sewer
Public Sewer, Public Water, Water District
Exterior
Covered Patio/Deck, Porch, Sprinkler System
Private Pool
No
Area Pool
Maybe
Lot Description
Subdivision Lot
New Construction
Yes
Front Door
Southwest
Listing Firm
Schools (LAMARC - 33 - Lamar Consolidated)
| Name | Grade | Great School Ranking |
|---|---|---|
| Beasley Elem (Lamar) | Elementary | 6 of 10 |
| George Jr High | Middle | None of 10 |
| Terry High | High | 5 of 10 |
School information is generated by the most current available data we have. However, as school boundary maps can change, and schools can get too crowded (whereby students zoned to a school may not be able to attend in a given year if they are not registered in time), you need to independently verify and confirm enrollment and all related information directly with the school.

