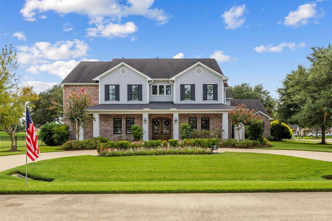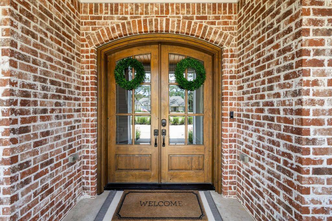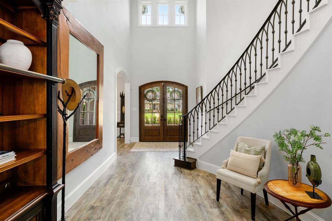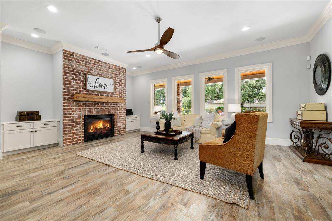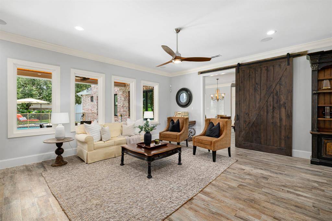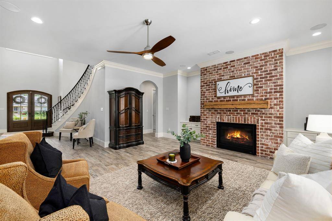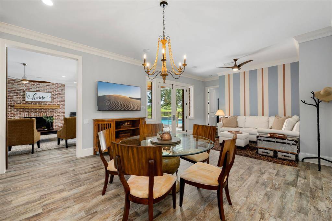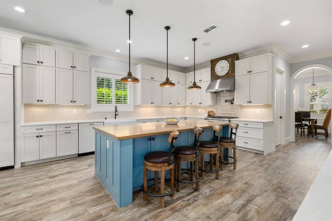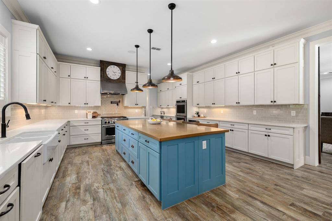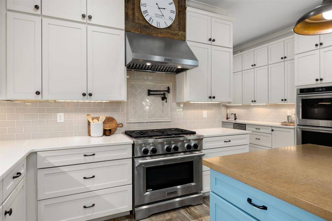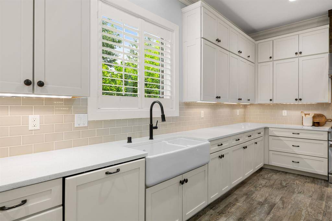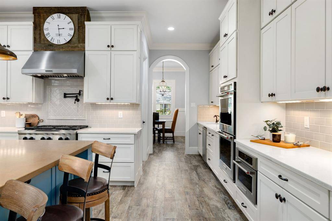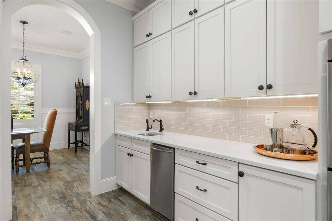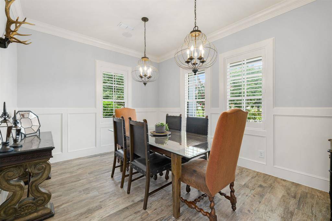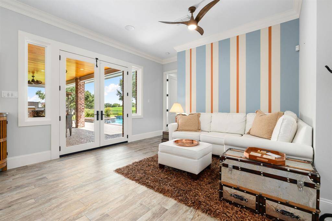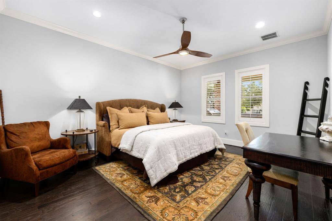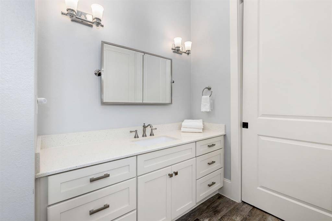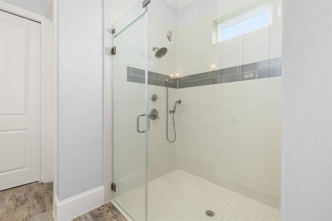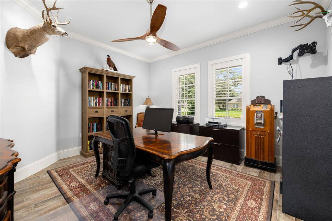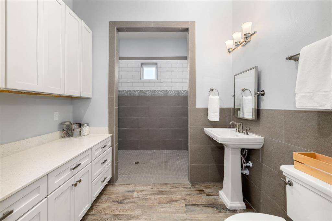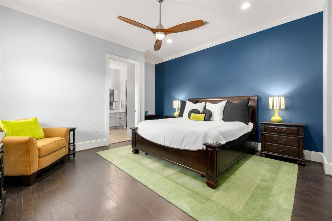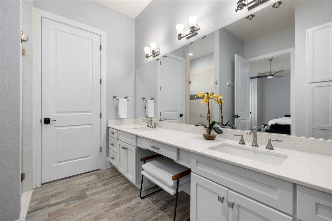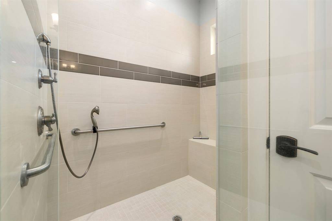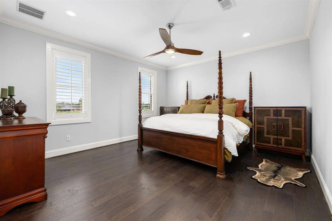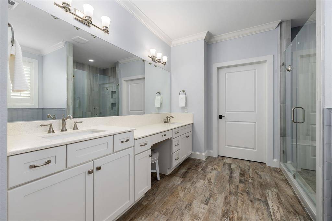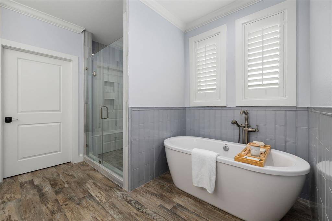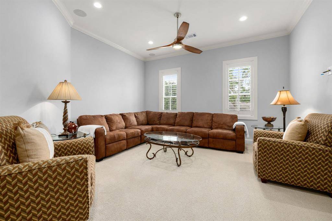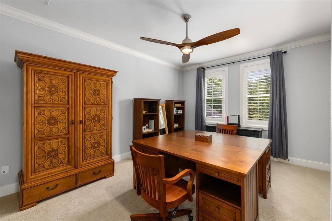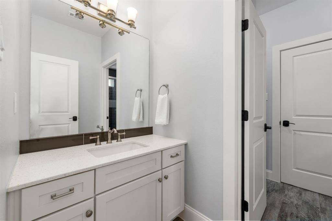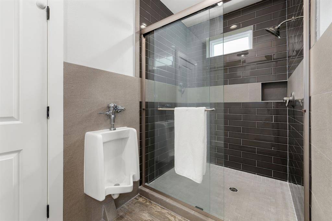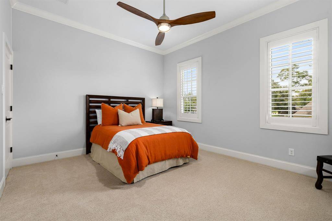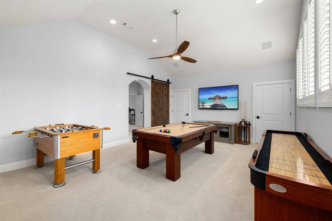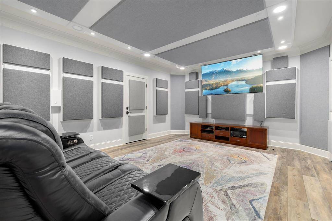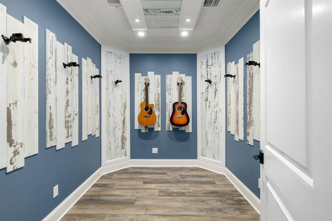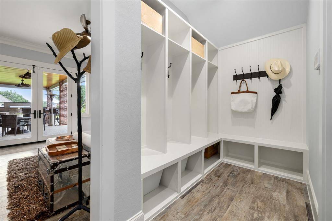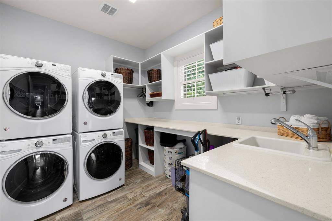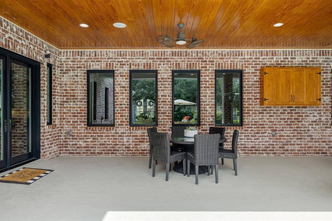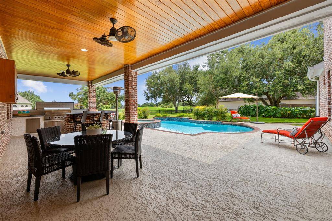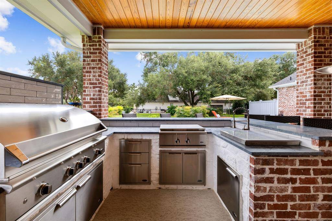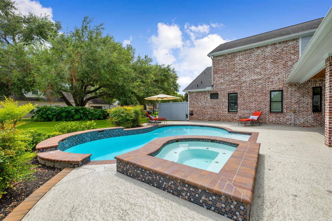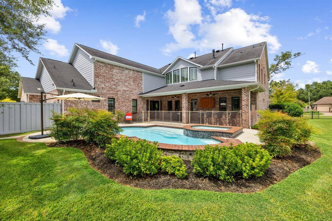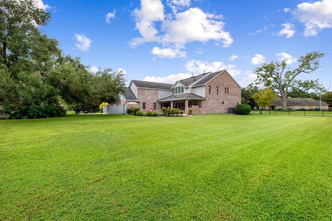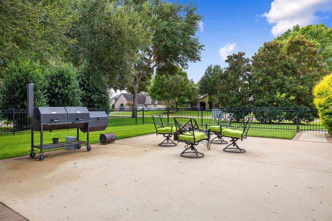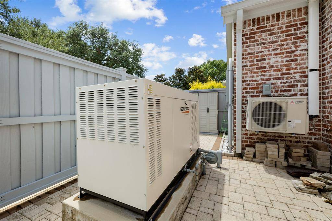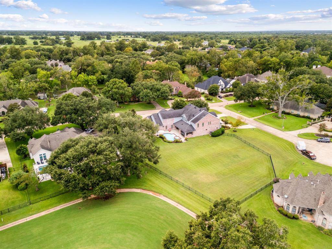33011 Wakefield Lot 31-32 Court, Houston, Texas 77441
$1,499,000
6 Beds
6 Full Baths
Single-Family
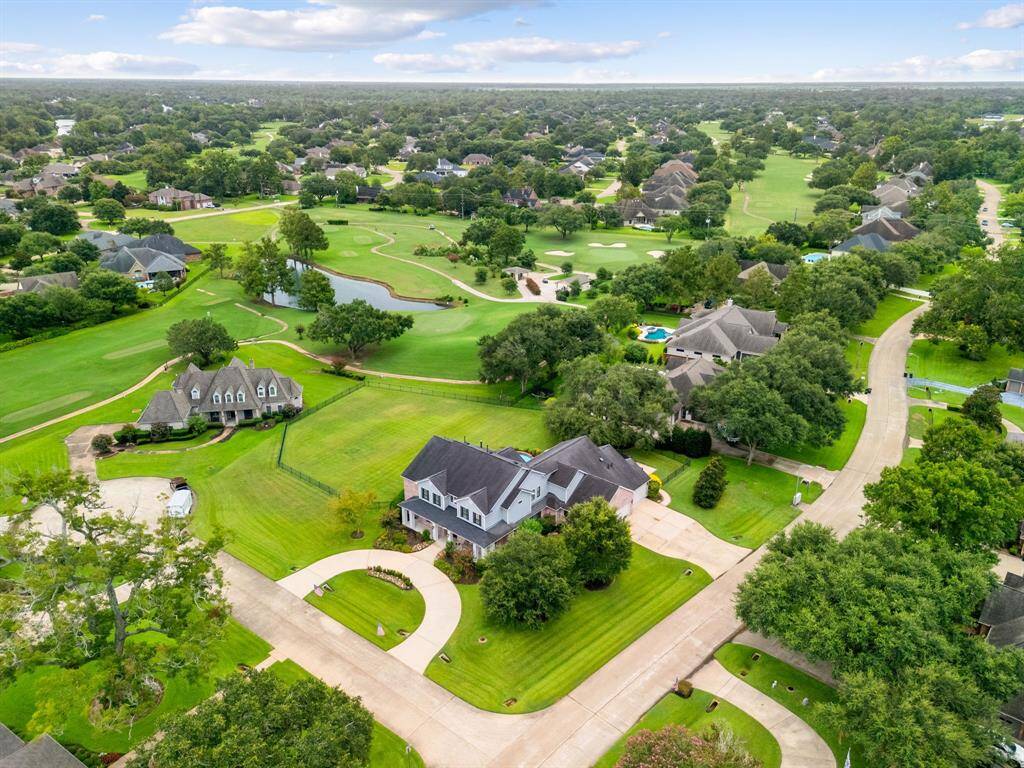

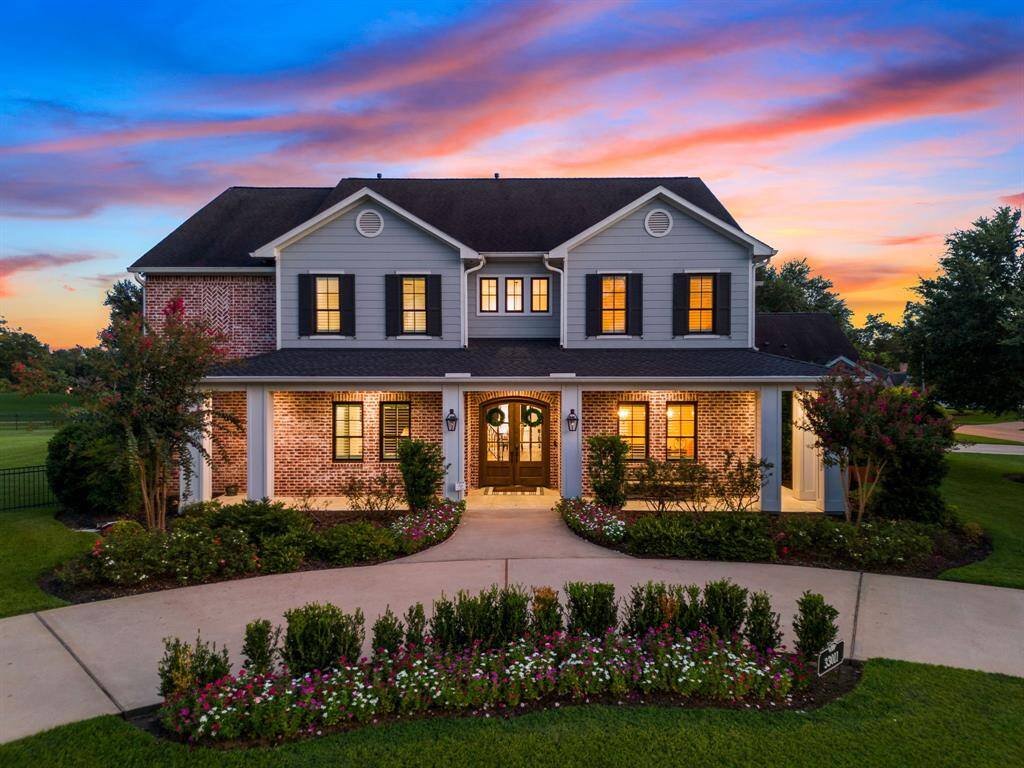
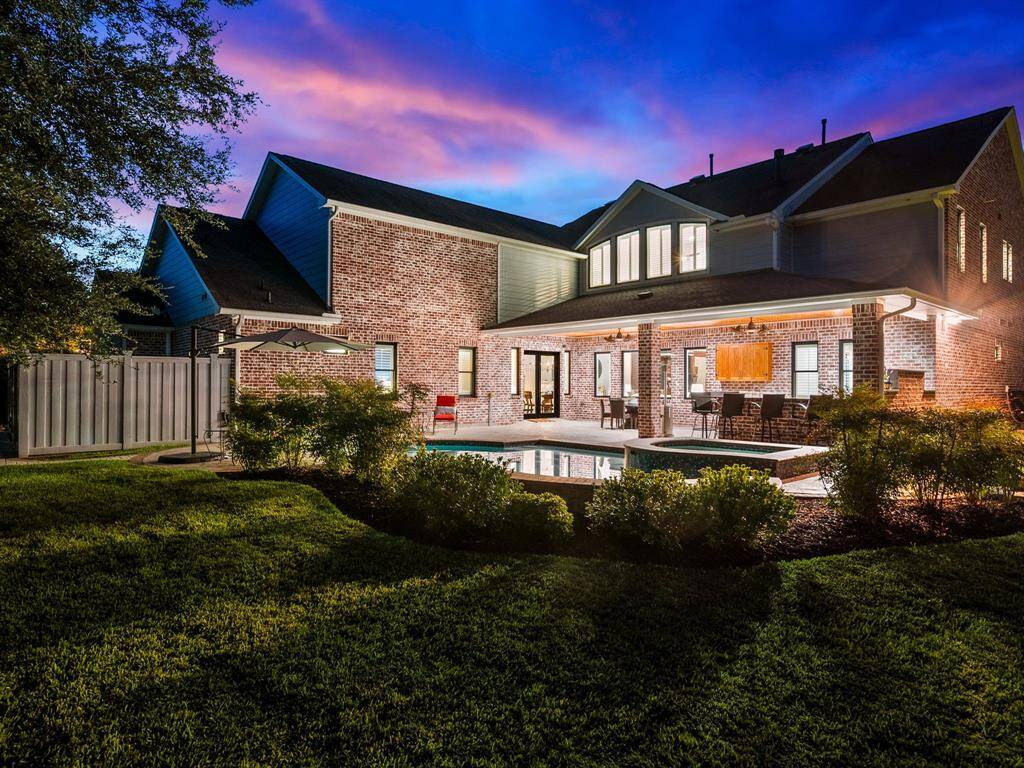
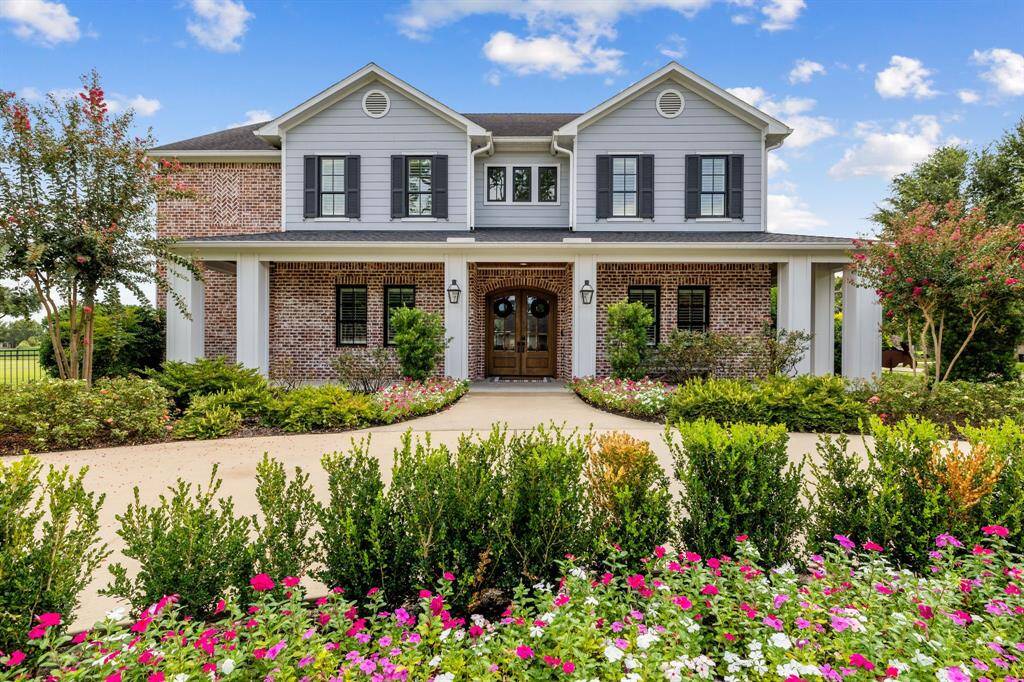
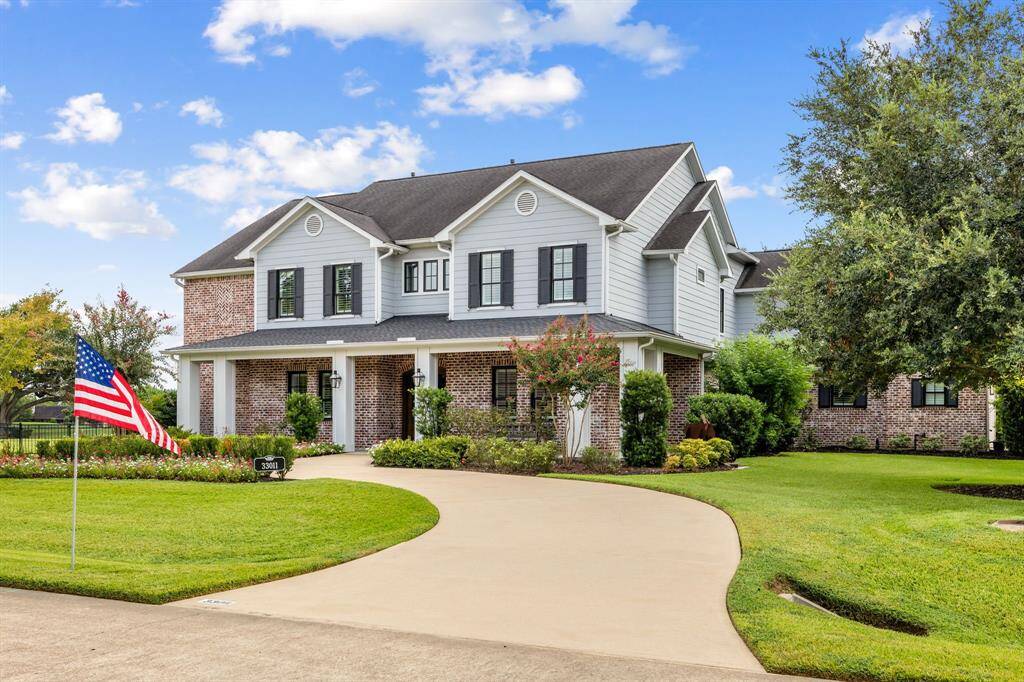
Request More Information
About 33011 Wakefield Lot 31-32 Court
CUSTOM Builder's home in the prestigious community of Weston Lakes situated on 1 acre, which INCLUDES THE 1/2 ACRE ADJACENT GOLF COURSE LOT, cul-de-sac street, & on the 16th hole of a championship golf course designed by Hale Irwin. Ideal as a multigenerational home, 4 primary suites w/ 3 down & 1 is ADA compliant w/ ensuite bathrooms. Dream kitchen w/ island, commercial appliances, sitting area, & beverage bar. Sound proof music studio/office. Whole home 38 KW generator, water softeners, water filtration system, sprinkler system, two climate controlled storage rooms, tankless water heaters, energy efficiency w/ 2 newer AC units (2022 and 2024). Extraordinary features include wood-like Italian tile flooring, copper lighting & gas lanterns from Bevolo, lincoln aluminum clad double pane windows, surround sound indoor/outdoor, wrap around porch w/ pine ceiling, and more! Backyard features HEATED POOL AND SPA, outdoor kitchen, sport court, and covered patio w/ views of the golf course.
Highlights
33011 Wakefield Lot 31-32 Court
$1,499,000
Single-Family
6,644 Home Sq Ft
Houston 77441
6 Beds
6 Full Baths
44,257 Lot Sq Ft
General Description
Taxes & Fees
Tax ID
NA
Tax Rate
2.0468%
Taxes w/o Exemption/Yr
$28,670 / 2023
Maint Fee
Yes / $1,300 Annually
Maintenance Includes
Clubhouse, Grounds, On Site Guard, Recreational Facilities
Room/Lot Size
Dining
15 X 12
Kitchen
20 X 17
Breakfast
25 X 16
3rd Bed
16 X 14
5th Bed
18 X 14
Interior Features
Fireplace
1
Floors
Carpet, Engineered Wood, Tile
Countertop
Quartz and Concrete
Heating
Central Gas, Zoned
Cooling
Central Electric, Other Cooling, Zoned
Connections
Electric Dryer Connections, Gas Dryer Connections, Washer Connections
Bedrooms
1 Bedroom Up, 2 Bedrooms Down, 2 Primary Bedrooms, Primary Bed - 1st Floor, Primary Bed - 2nd Floor
Dishwasher
Yes
Range
Yes
Disposal
Yes
Microwave
Yes
Oven
Convection Oven, Double Oven, Electric Oven, Freestanding Oven
Energy Feature
Attic Vents, Ceiling Fans, Digital Program Thermostat, Generator, High-Efficiency HVAC, HVAC>13 SEER, Insulated/Low-E windows, Insulation - Batt, North/South Exposure, Radiant Attic Barrier, Tankless/On-Demand H2O Heater
Interior
Alarm System - Owned, Crown Molding, Disabled Access, Fire/Smoke Alarm, Formal Entry/Foyer, High Ceiling, Prewired for Alarm System, Refrigerator Included, Spa/Hot Tub, Water Softener - Owned, Window Coverings, Wired for Sound
Loft
Maybe
Exterior Features
Foundation
Slab
Roof
Composition
Exterior Type
Brick, Cement Board
Water Sewer
Water District
Exterior
Back Green Space, Back Yard, Back Yard Fenced, Controlled Subdivision Access, Covered Patio/Deck, Exterior Gas Connection, Outdoor Kitchen, Patio/Deck, Porch, Side Yard, Spa/Hot Tub, Sprinkler System, Subdivision Tennis Court, Wheelchair Access
Private Pool
Yes
Area Pool
Yes
Access
Manned Gate
Lot Description
Corner, Cul-De-Sac, In Golf Course Community, On Golf Course, Subdivision Lot
New Construction
No
Front Door
North
Listing Firm
Schools (LAMARC - 33 - Lamar Consolidated)
| Name | Grade | Great School Ranking |
|---|---|---|
| Morgan Elem | Elementary | None of 10 |
| Leaman Jr High | Middle | None of 10 |
| Fulshear High | High | None of 10 |
School information is generated by the most current available data we have. However, as school boundary maps can change, and schools can get too crowded (whereby students zoned to a school may not be able to attend in a given year if they are not registered in time), you need to independently verify and confirm enrollment and all related information directly with the school.

