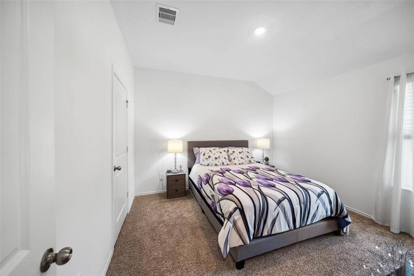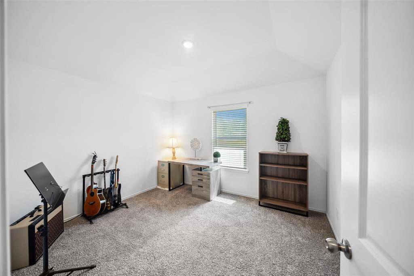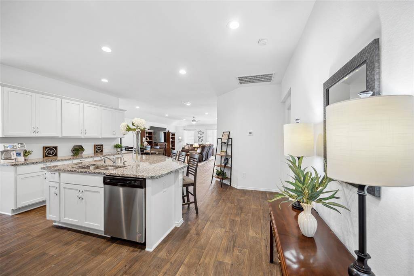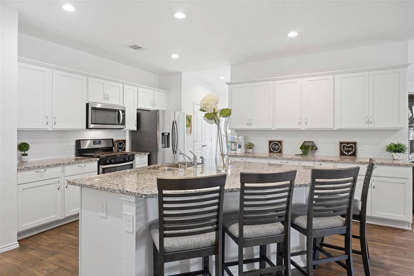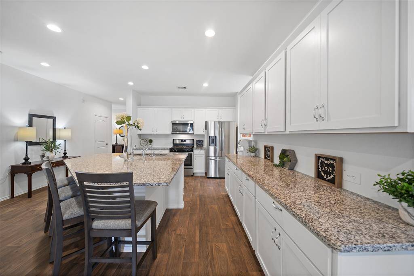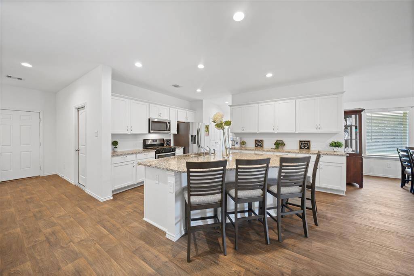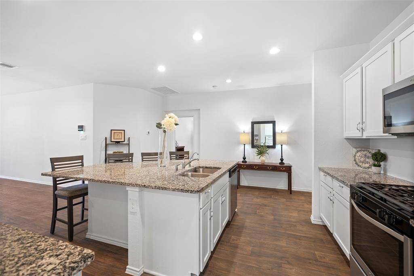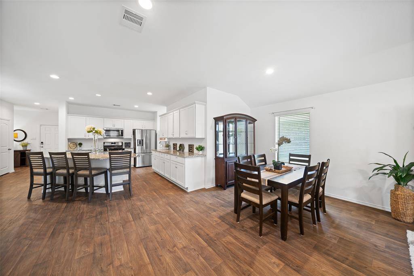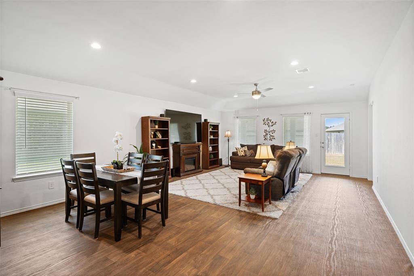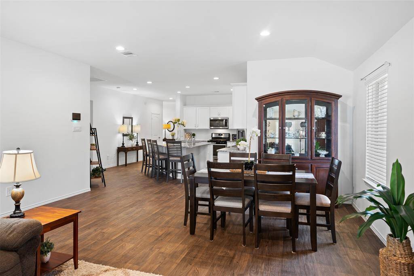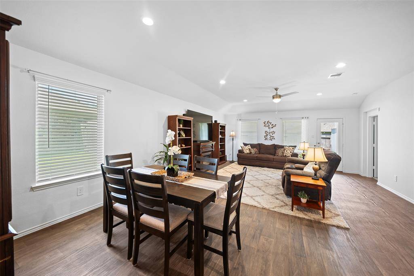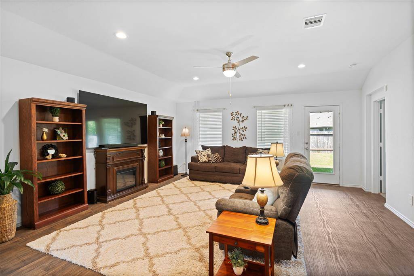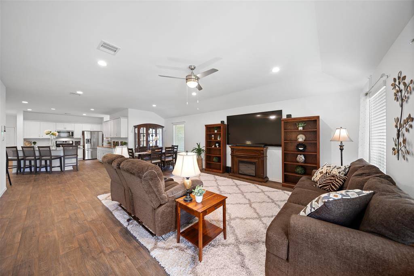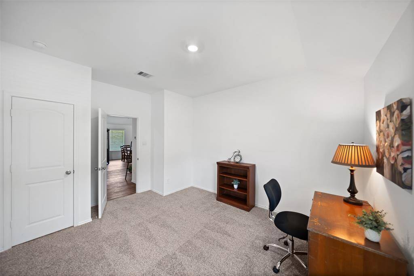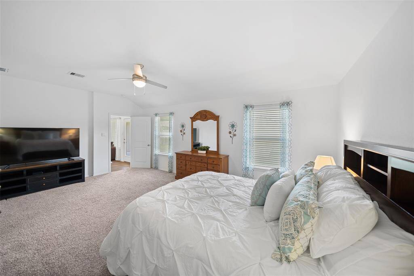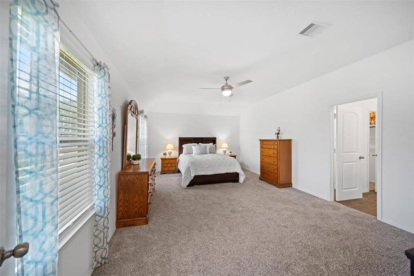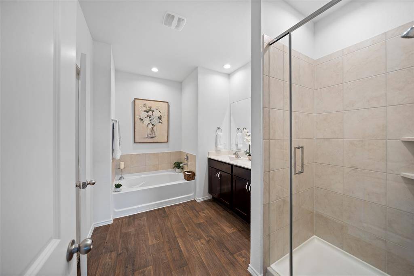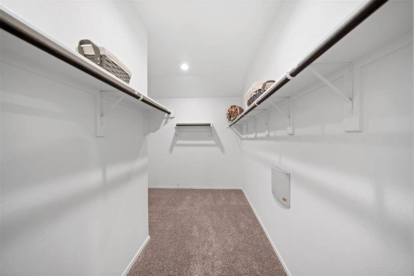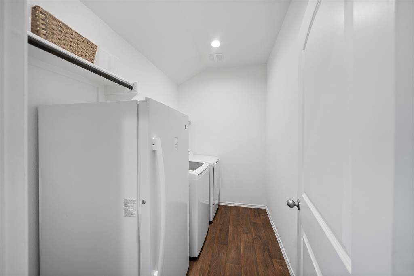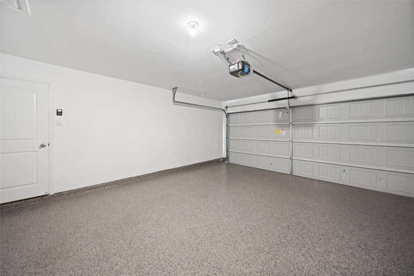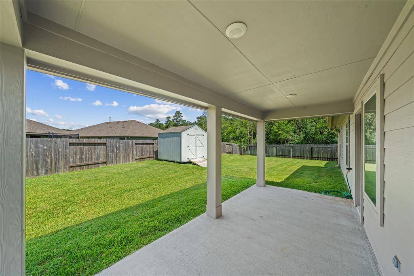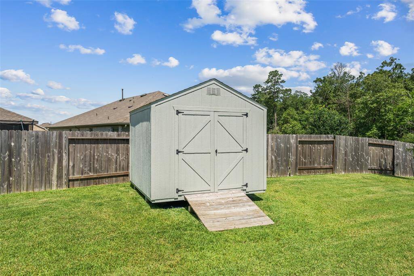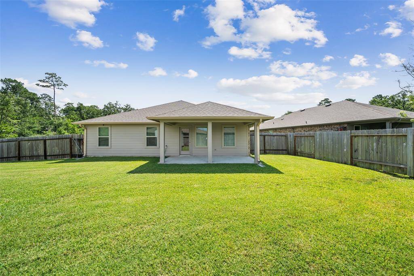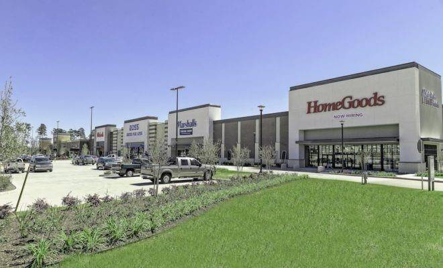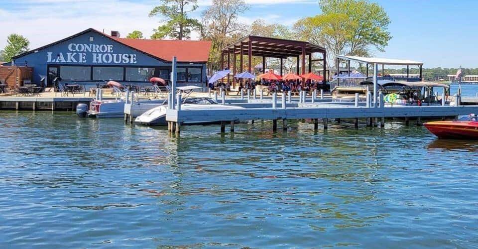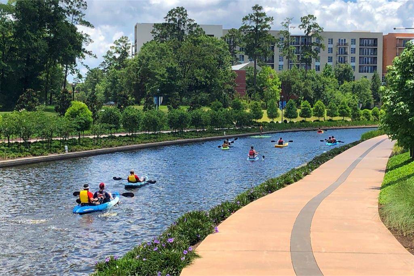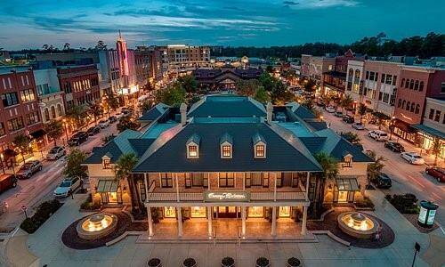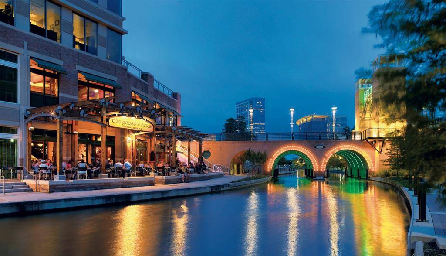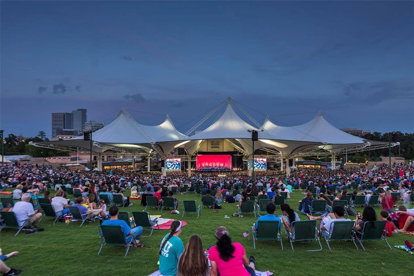3313 Cold Swan Court, Houston, Texas 77301
$325,000
4 Beds
2 Full Baths
Single-Family
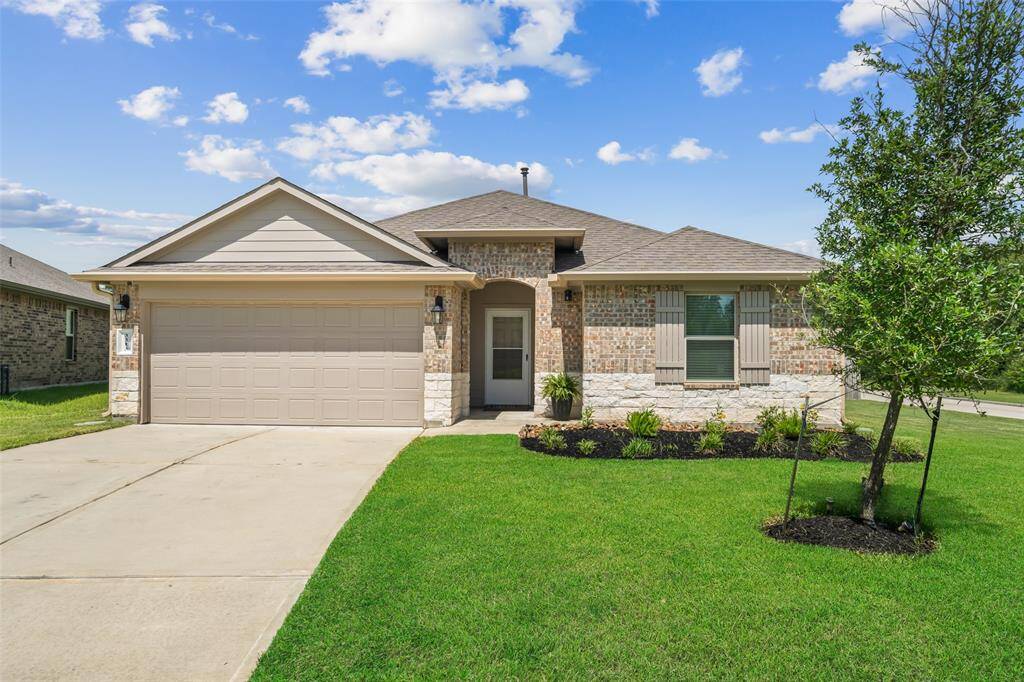

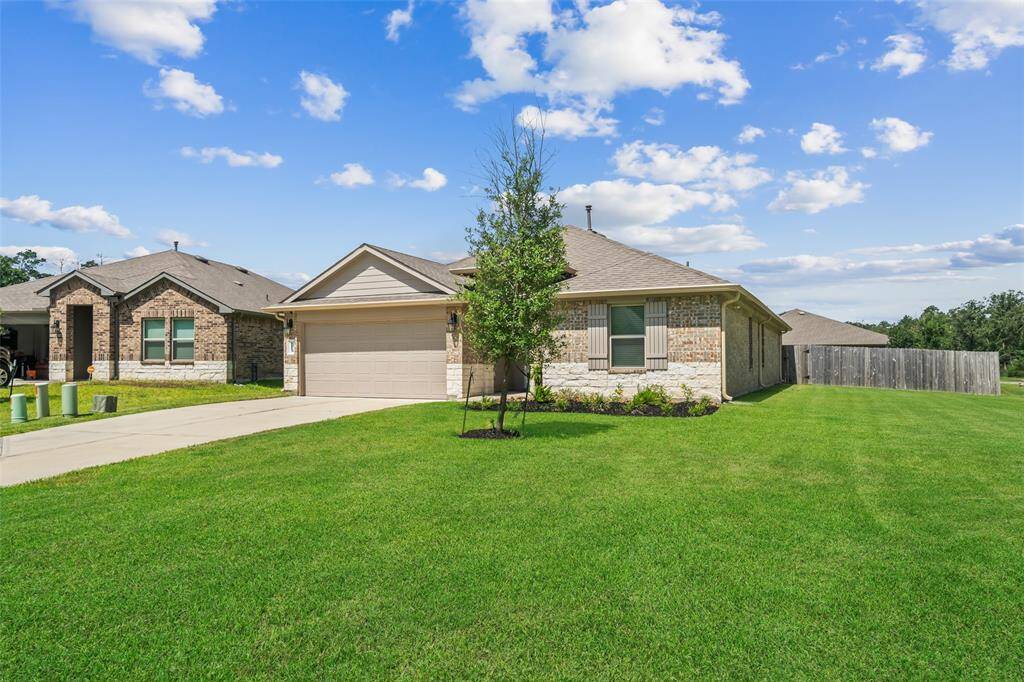
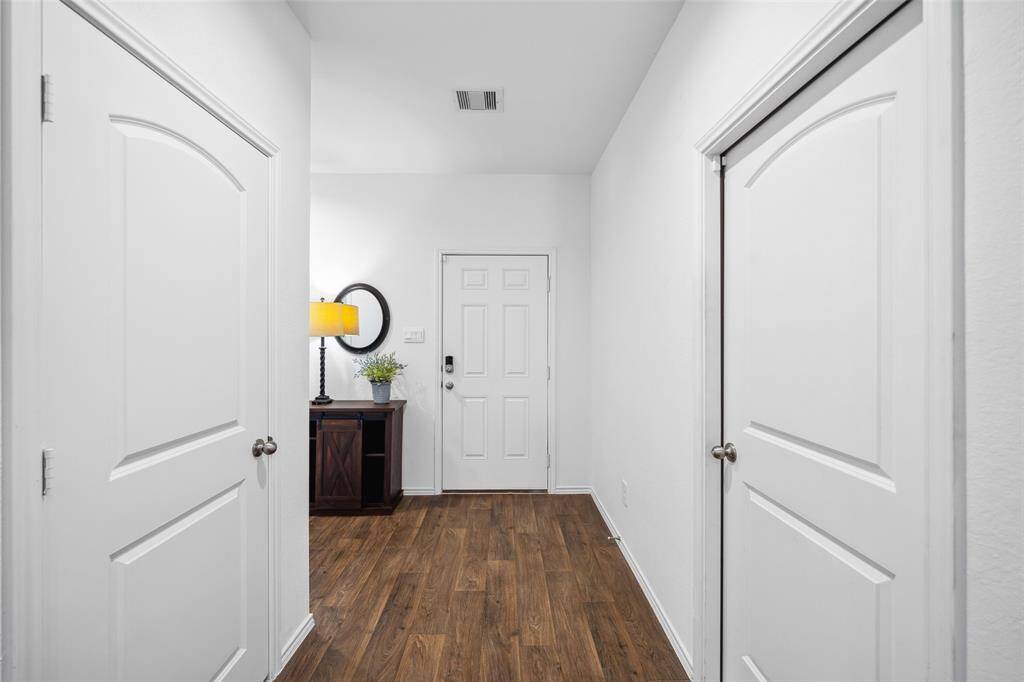
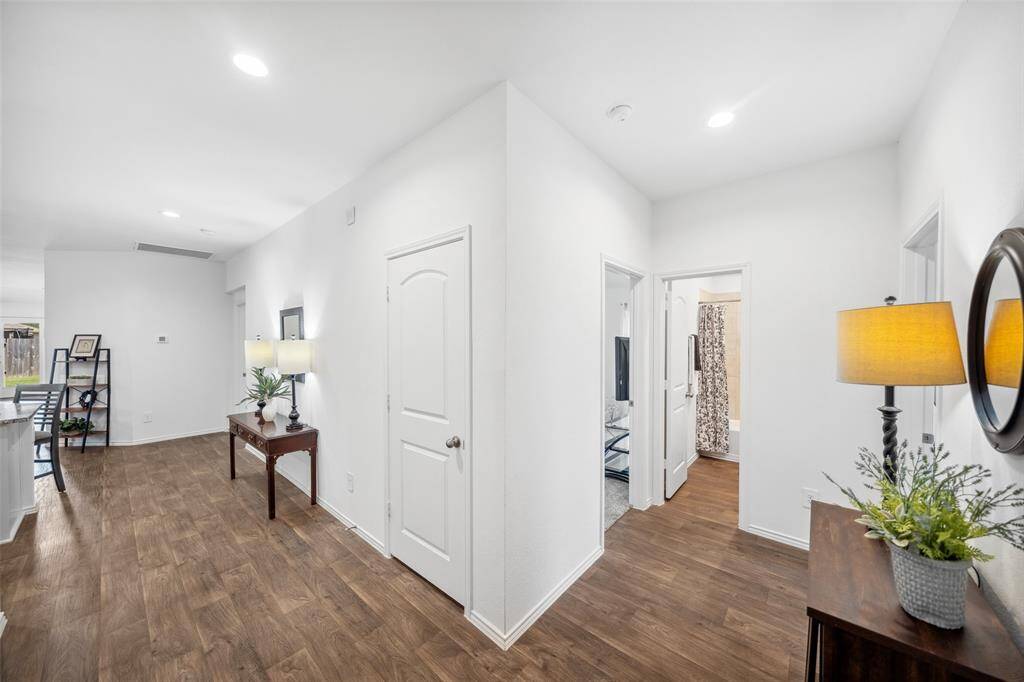
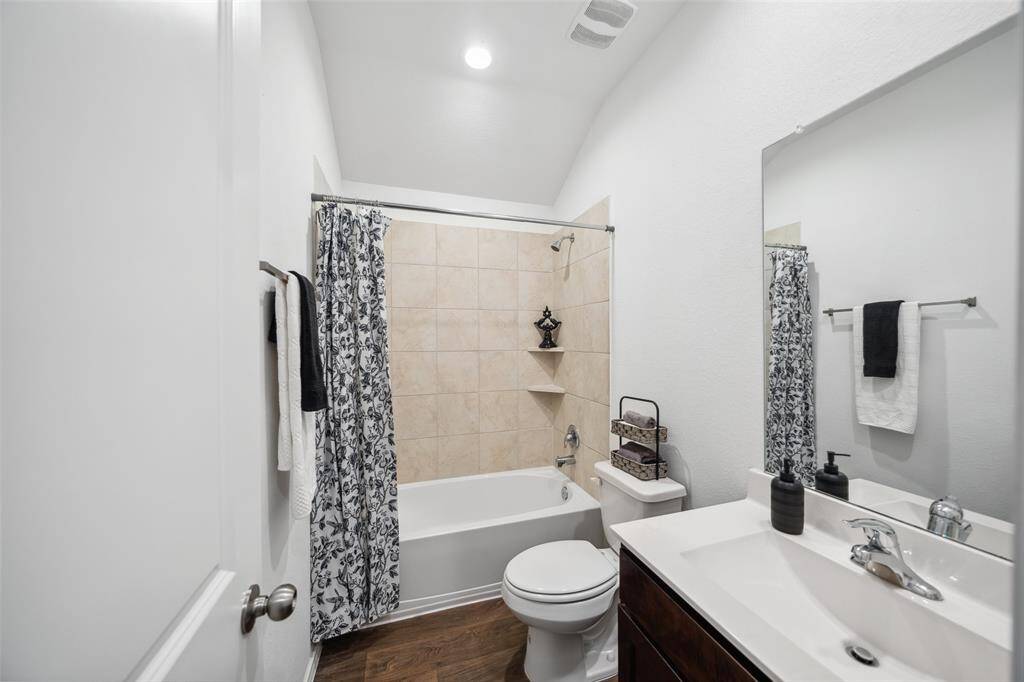
Request More Information
About 3313 Cold Swan Court
Lovely 3 yr old 4/2/2 home on a large corner lot shows like a model home! As you enter the large foyer, you are welcomed into large, open concept living. This fabulous floor plan features a huge kitchen with a massive breakfast bar island for 6 chairs, large double door pantry & convenient access to your utility room, that accommodates a full-size washer/dryer & an extra refrigerator or freezer. Large Family room & dining room combines to make great entertaining area. Primary bedroom is enormous and features a beautiful spa retreat bathroom, massive walk-in closet & ample room for a sitting area in the bedroom. 3 large secondary bedrooms share the secondary bathroom. Home also comes with professionally applied epoxy flooring in the garage & a custom 10x10 Tuff Shed for all of your storage needs & $15K Lifetime warranty Leaf Guard Gutter system. Convenient access to the many amenities of The Woodlands & Conroe Marketplace on 336 and located next to the beautiful Carl Barton Park!
Highlights
3313 Cold Swan Court
$325,000
Single-Family
2,117 Home Sq Ft
Houston 77301
4 Beds
2 Full Baths
11,399 Lot Sq Ft
General Description
Taxes & Fees
Tax ID
24950401700
Tax Rate
2.5131%
Taxes w/o Exemption/Yr
$8,087 / 2024
Maint Fee
Yes / $715 Annually
Maintenance Includes
Recreational Facilities
Room/Lot Size
Dining
11x10
Kitchen
16x14
1st Bed
21x13
2nd Bed
12x11
3rd Bed
11x10
4th Bed
11x10
Interior Features
Fireplace
1
Floors
Vinyl
Countertop
Granite
Heating
Central Gas
Cooling
Central Electric
Connections
Electric Dryer Connections, Gas Dryer Connections, Washer Connections
Bedrooms
2 Bedrooms Down, Primary Bed - 1st Floor
Dishwasher
Yes
Range
Yes
Disposal
Yes
Microwave
Yes
Oven
Electric Oven
Energy Feature
Ceiling Fans, Digital Program Thermostat, Energy Star Appliances, Energy Star/Reflective Roof, HVAC>15 SEER, Insulated Doors, Insulated/Low-E windows, Insulation - Blown Cellulose, Radiant Attic Barrier, Tankless/On-Demand H2O Heater
Loft
Maybe
Exterior Features
Foundation
Slab on Builders Pier
Roof
Composition
Exterior Type
Brick, Cement Board, Stone
Water Sewer
Water District
Exterior
Back Yard Fenced, Covered Patio/Deck, Patio/Deck, Side Yard, Sprinkler System, Storage Shed
Private Pool
No
Area Pool
Yes
Lot Description
Corner
New Construction
No
Listing Firm
Schools (CONROE - 11 - Conroe)
| Name | Grade | Great School Ranking |
|---|---|---|
| Patterson Elem (Conroe) | Elementary | 3 of 10 |
| Stockton Jr High | Middle | None of 10 |
| Conroe High | High | 4 of 10 |
School information is generated by the most current available data we have. However, as school boundary maps can change, and schools can get too crowded (whereby students zoned to a school may not be able to attend in a given year if they are not registered in time), you need to independently verify and confirm enrollment and all related information directly with the school.

