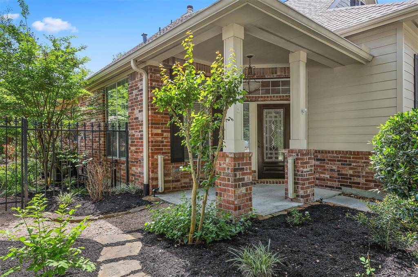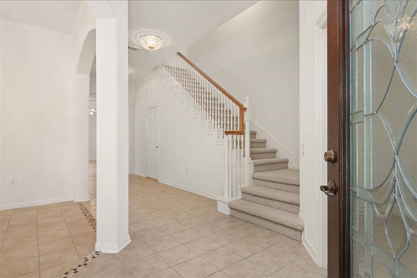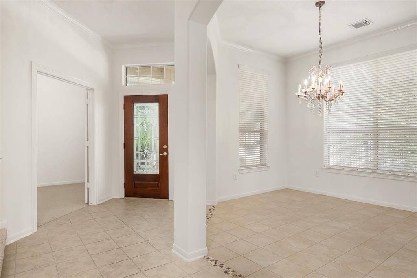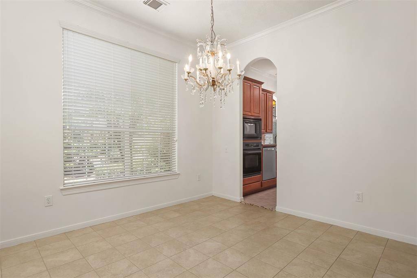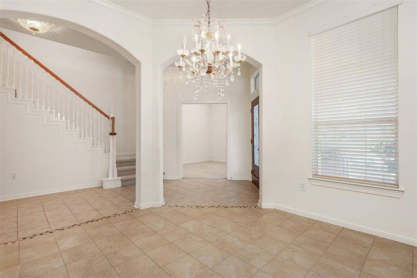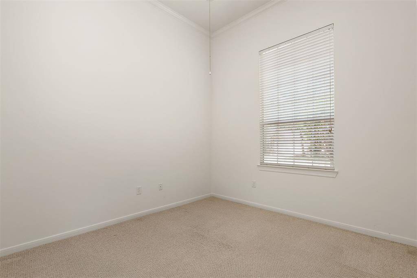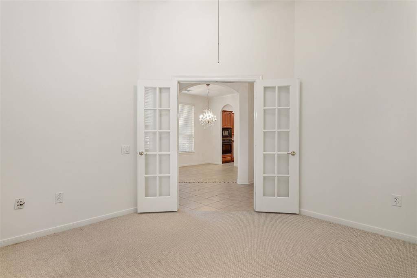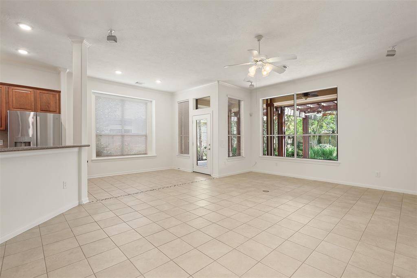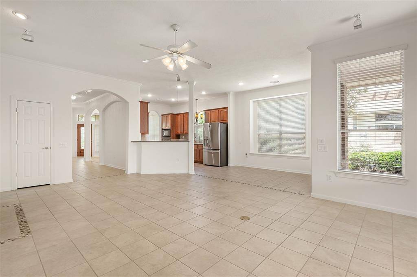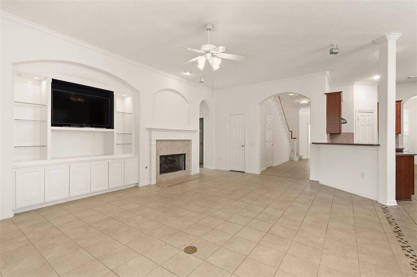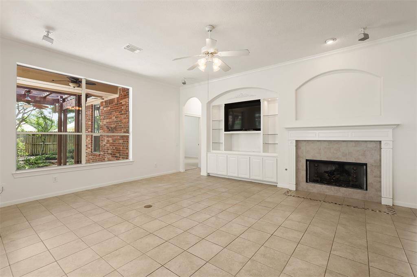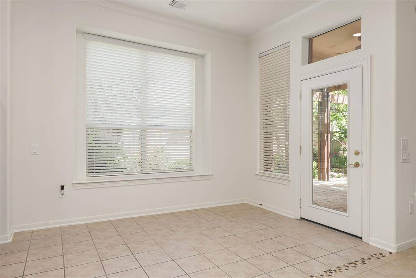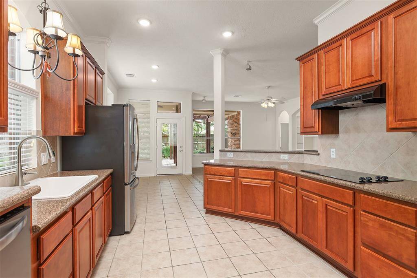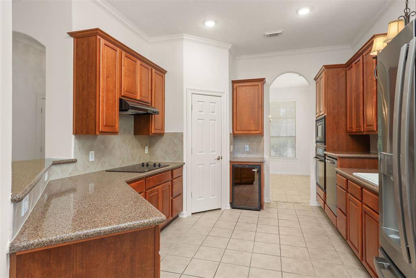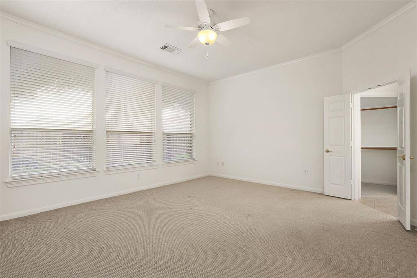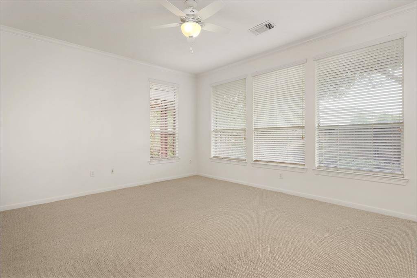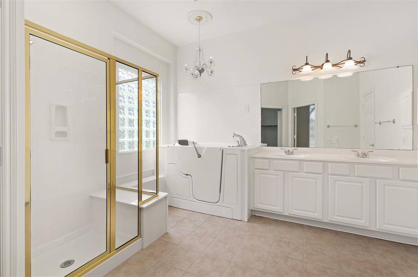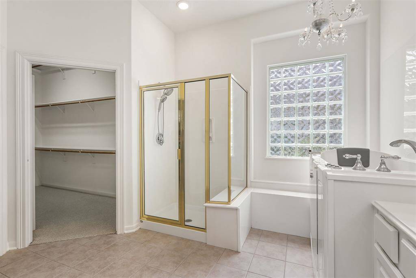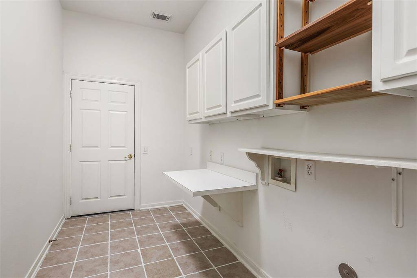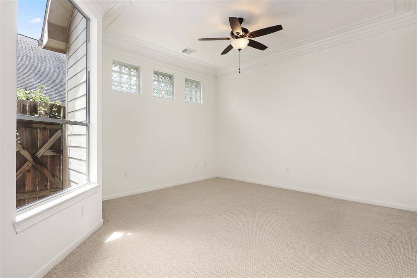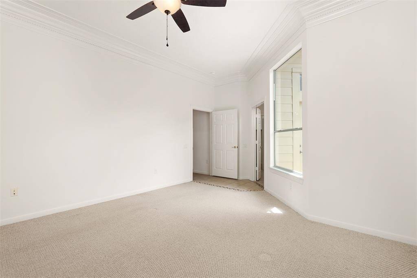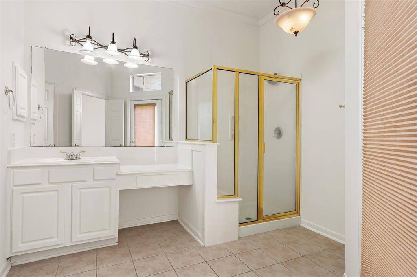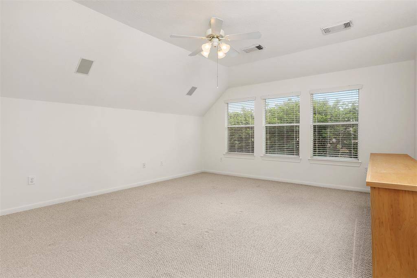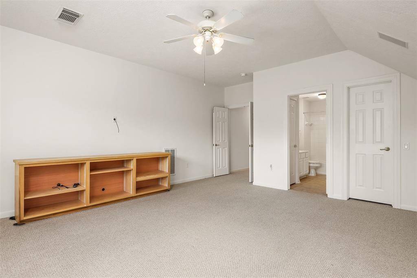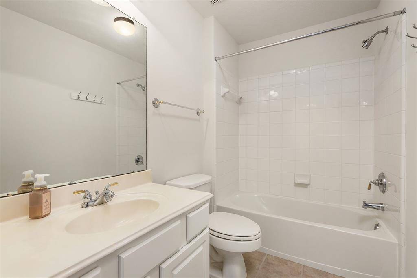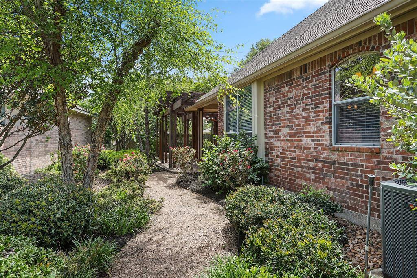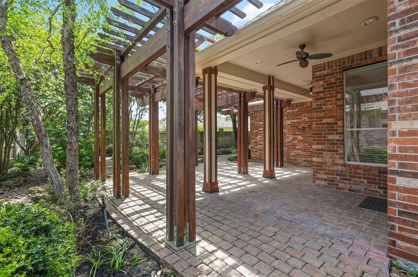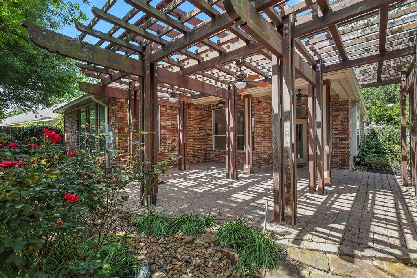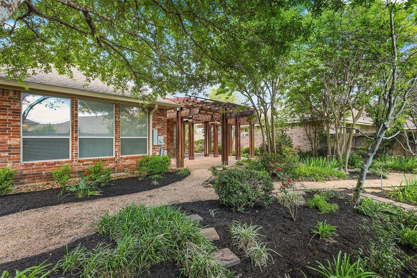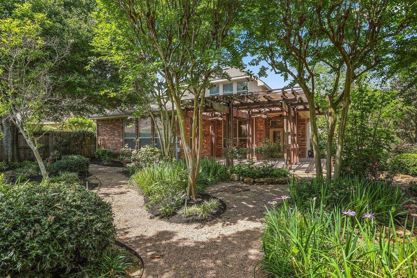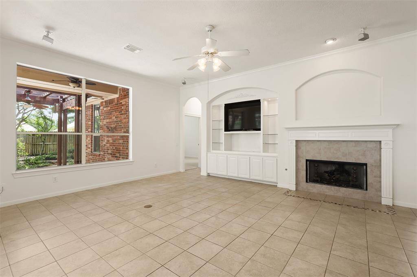34 E. Royal Mews, Houston, Texas 77384
$489,000
3 Beds
3 Full / 1 Half Baths
Single-Family
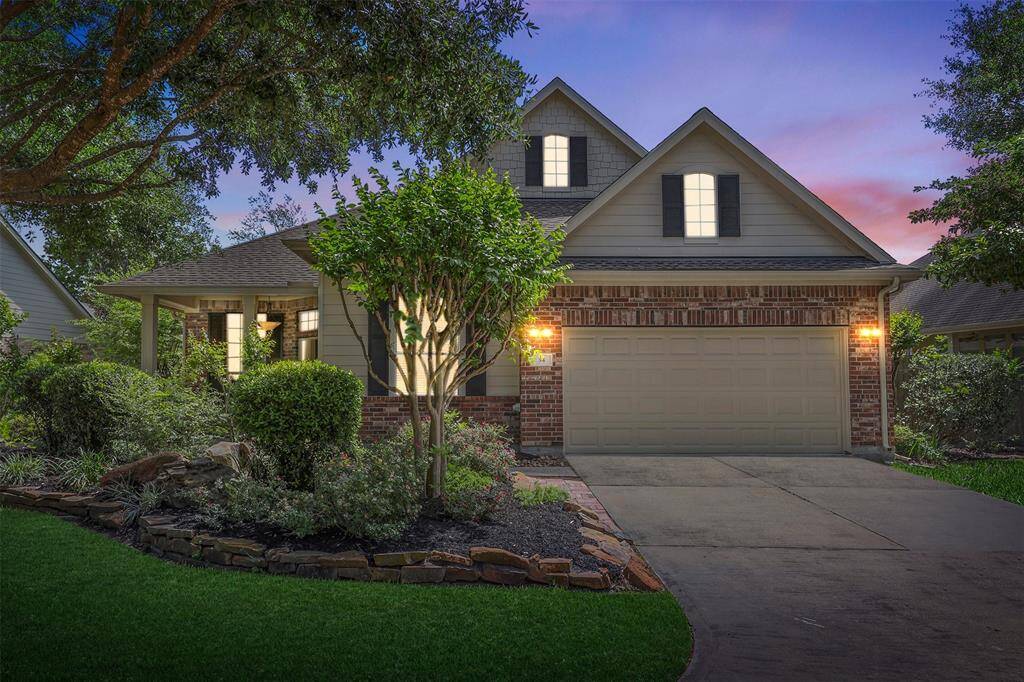

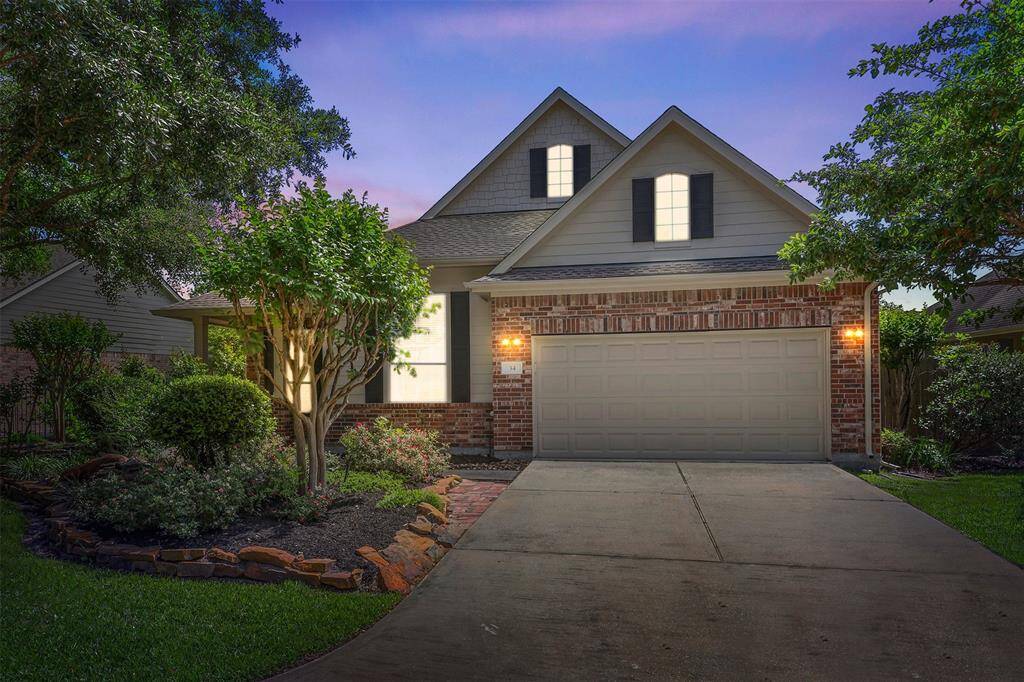
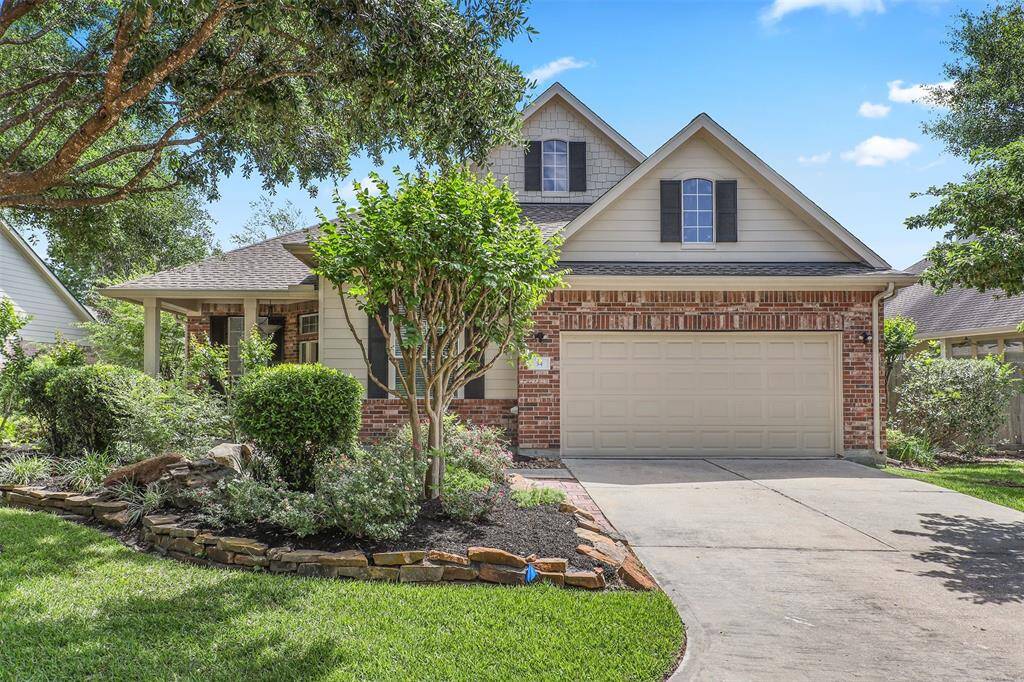
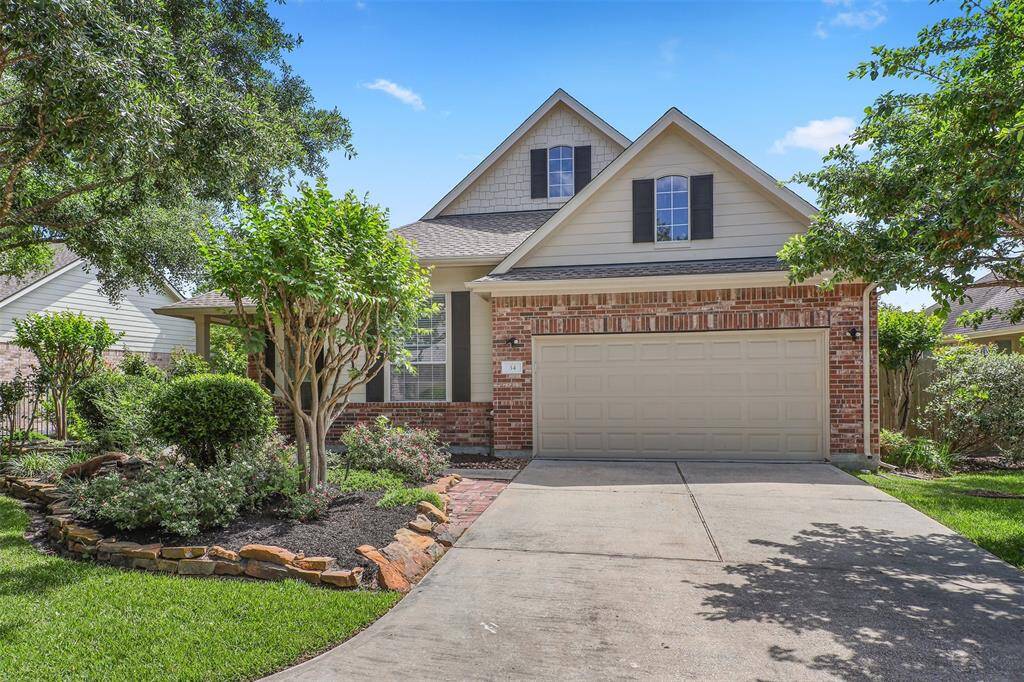
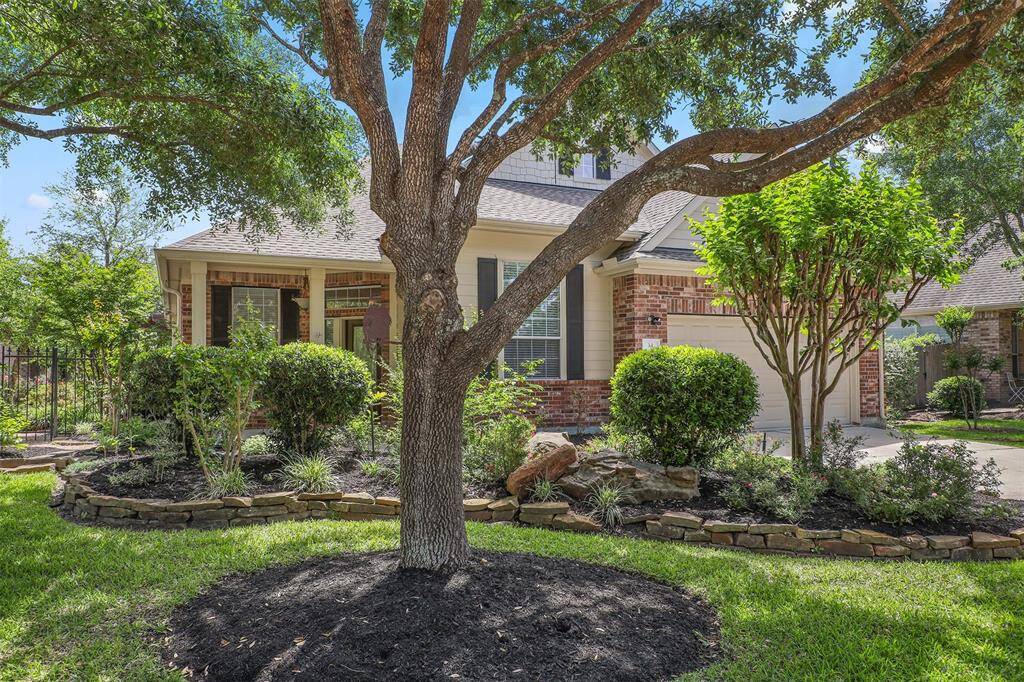
Request More Information
About 34 E. Royal Mews
Windsor Lakes is Highly Desired as a 55+ community! This floor plan has two large Primary Bedrooms with full baths. There is also a 3rd full bedroom upstairs with Full bath and closet. The 3rd bedroom could also be a game room or media room. Large study with 12' Ceiling. Large Laundry room. Formal Dining and separate Breakfast area. Large closets. Electric cooktop but there is a gas option. Wine Chiller. Fresh paint inside. New water heater, newer AC. New Kohler kitchen sink, all new LED lighting. Large living area with fireplace and TV area. Roof was replaced in the last 5 years. In the last couple of months, new disposal and auto garage opener that works with your phone. There's a $13,000 American Standard, Walk-In Soaking Bathtub. Backyard has no grass and is professionally landscaped. All front lawns are mowed weekly, annual mulch. Community pool, Recreation Club House and many more amenities! Close to hospitals/medical offices. Shopping and restaurant's. Make an appointment today!
Highlights
34 E. Royal Mews
$489,000
Single-Family
2,893 Home Sq Ft
Houston 77384
3 Beds
3 Full / 1 Half Baths
9,239 Lot Sq Ft
General Description
Taxes & Fees
Tax ID
97610302600
Tax Rate
1.9131%
Taxes w/o Exemption/Yr
$8,386 / 2024
Maint Fee
Yes / $255 Monthly
Maintenance Includes
Clubhouse, Courtesy Patrol, Grounds, Limited Access Gates, Recreational Facilities
Room/Lot Size
Dining
12 x 12
Kitchen
15 x 11.5
Breakfast
12 x 8
Interior Features
Fireplace
1
Floors
Carpet, Tile
Heating
Central Gas
Cooling
Central Electric
Connections
Electric Dryer Connections, Gas Dryer Connections, Washer Connections
Bedrooms
2 Bedrooms Down, Primary Bed - 1st Floor
Dishwasher
Yes
Range
Yes
Disposal
Yes
Microwave
Yes
Oven
Electric Oven, Single Oven
Energy Feature
Attic Vents, Ceiling Fans, Digital Program Thermostat, Energy Star/CFL/LED Lights, High-Efficiency HVAC, Insulated/Low-E windows, Insulation - Batt, Insulation - Blown Fiberglass, Radiant Attic Barrier
Interior
Crown Molding, Disabled Access, Fire/Smoke Alarm, Formal Entry/Foyer, High Ceiling, Spa/Hot Tub, Window Coverings, Wine/Beverage Fridge, Wired for Sound
Loft
Maybe
Exterior Features
Foundation
Slab
Roof
Composition
Exterior Type
Brick, Cement Board, Stone
Water Sewer
Public Sewer, Public Water
Exterior
Back Yard, Back Yard Fenced, Controlled Subdivision Access, Covered Patio/Deck, Porch, Sprinkler System, Wheelchair Access
Private Pool
No
Area Pool
Yes
Access
Automatic Gate
Lot Description
Cleared, Cul-De-Sac, Patio Lot, Subdivision Lot
New Construction
No
Listing Firm
Schools (CONROE - 11 - Conroe)
| Name | Grade | Great School Ranking |
|---|---|---|
| Bush Elem (Woodlands) | Elementary | 9 of 10 |
| Mccullough Jr High | Middle | 8 of 10 |
| Woodlands High | High | 8 of 10 |
School information is generated by the most current available data we have. However, as school boundary maps can change, and schools can get too crowded (whereby students zoned to a school may not be able to attend in a given year if they are not registered in time), you need to independently verify and confirm enrollment and all related information directly with the school.

