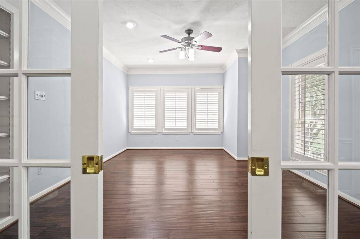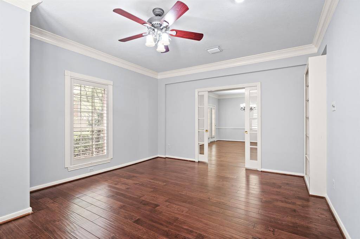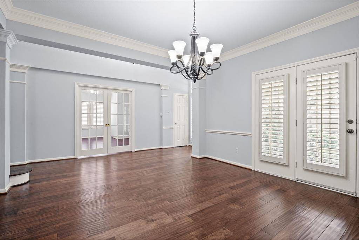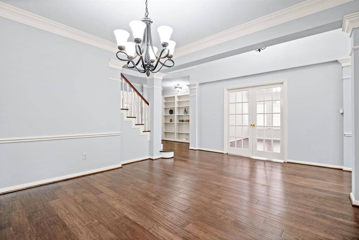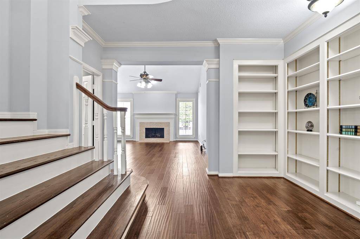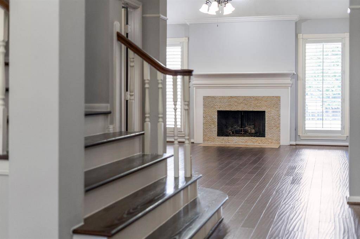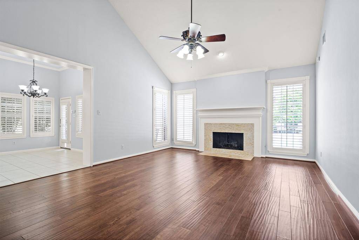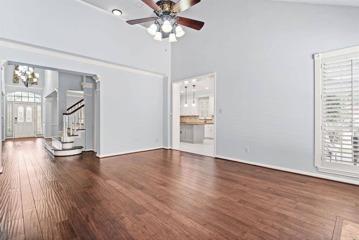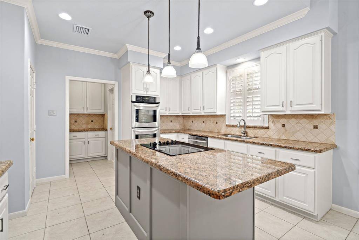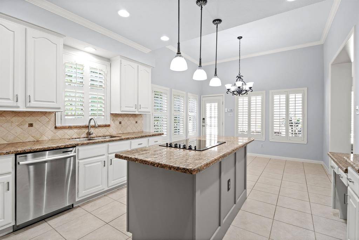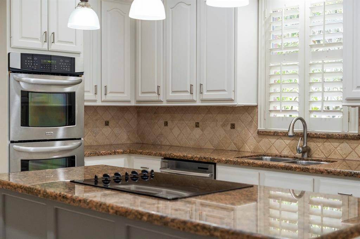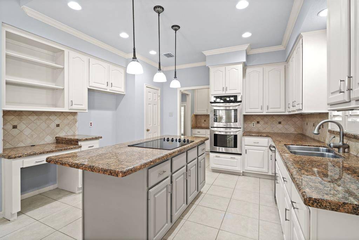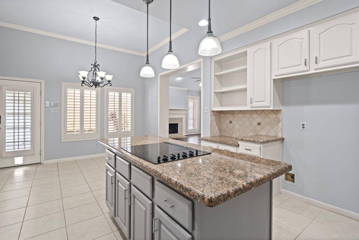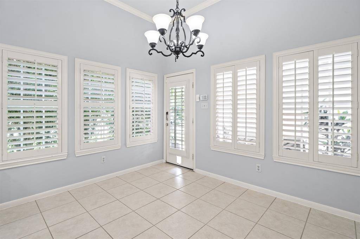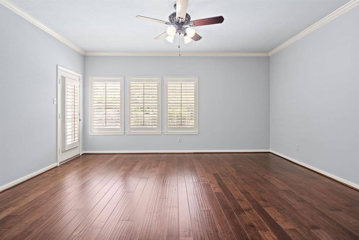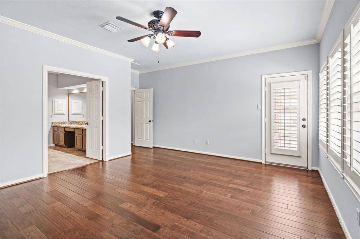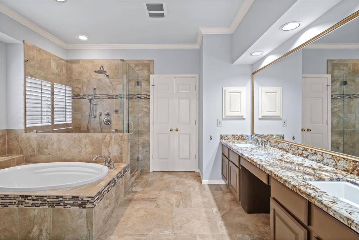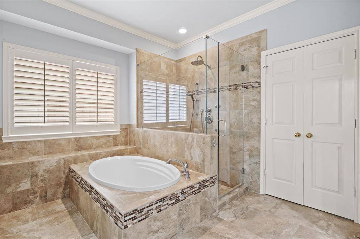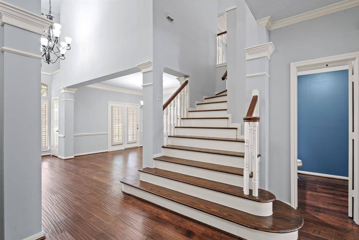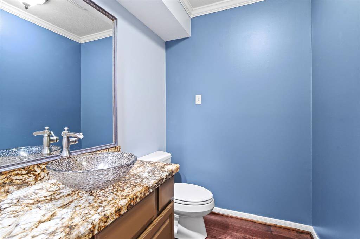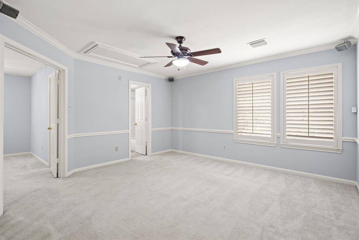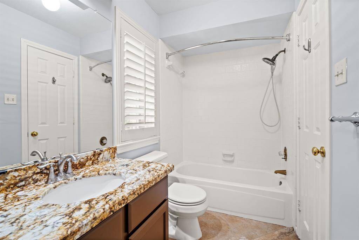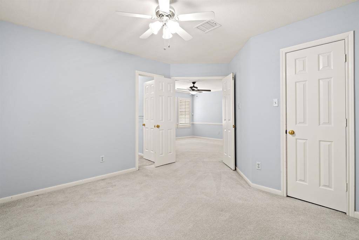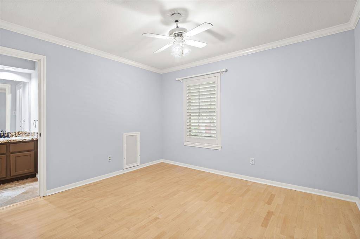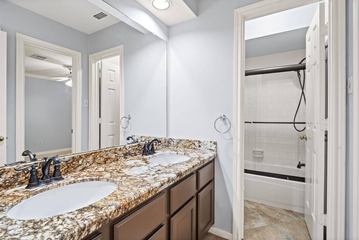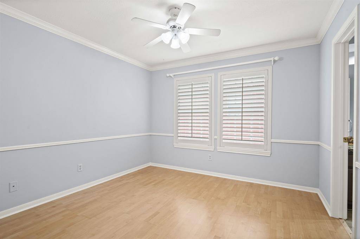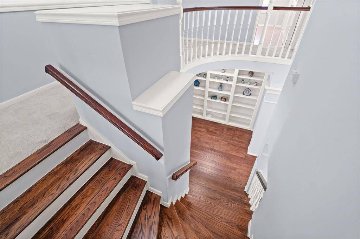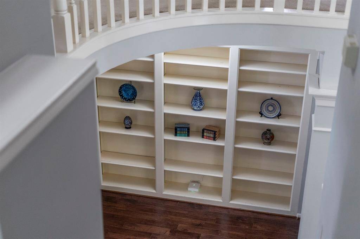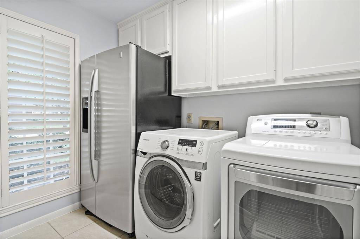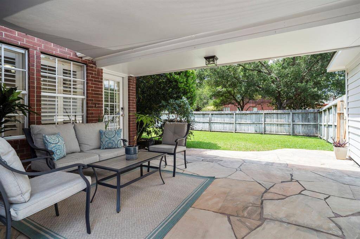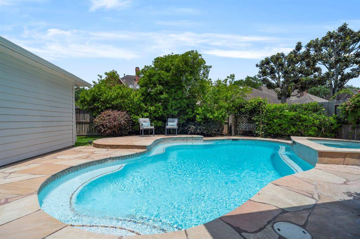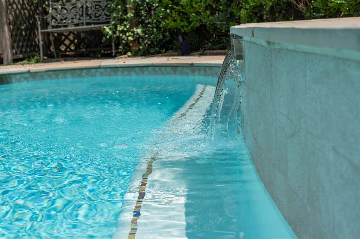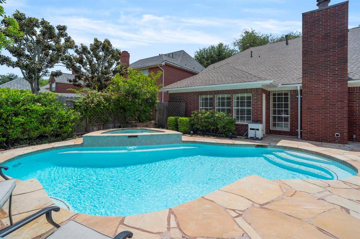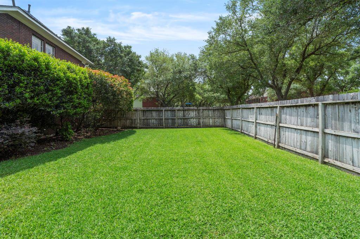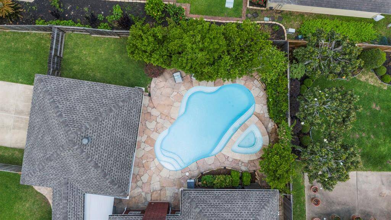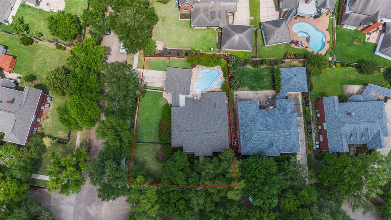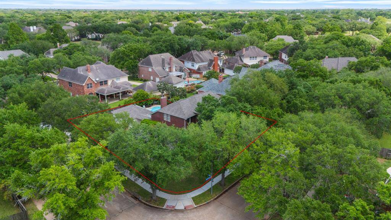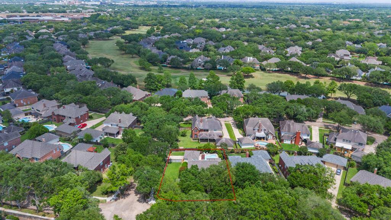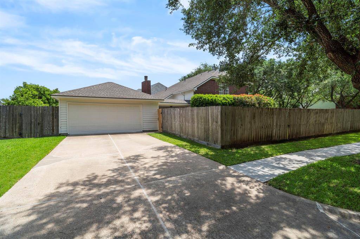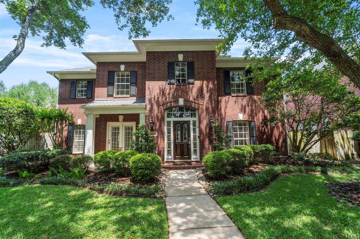3403 Stoney Mist Drive, Houston, Texas 77479
$673,000
4 Beds
3 Full / 1 Half Baths
Single-Family
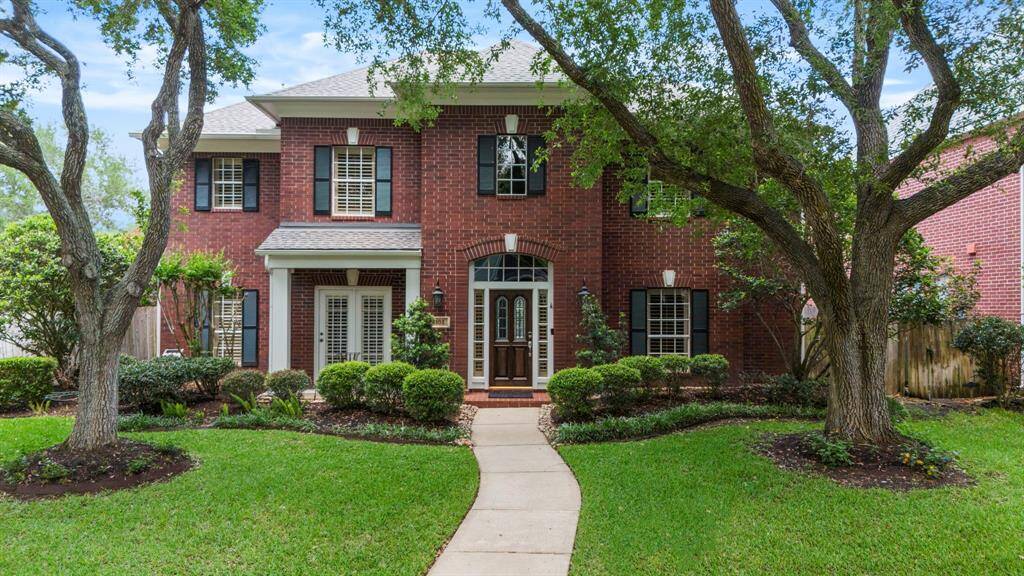

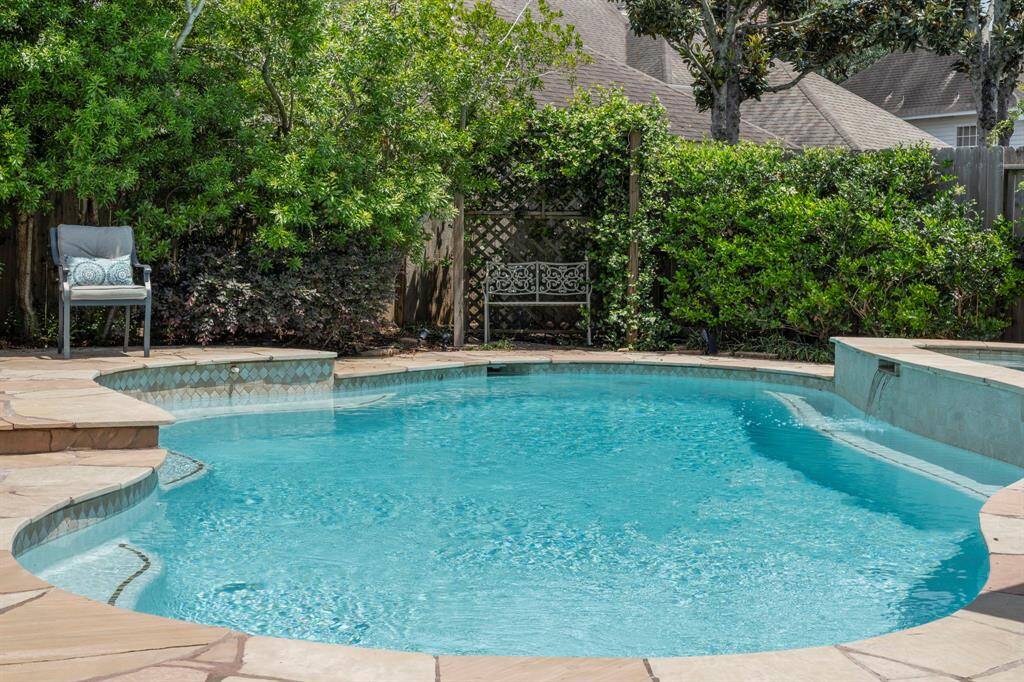
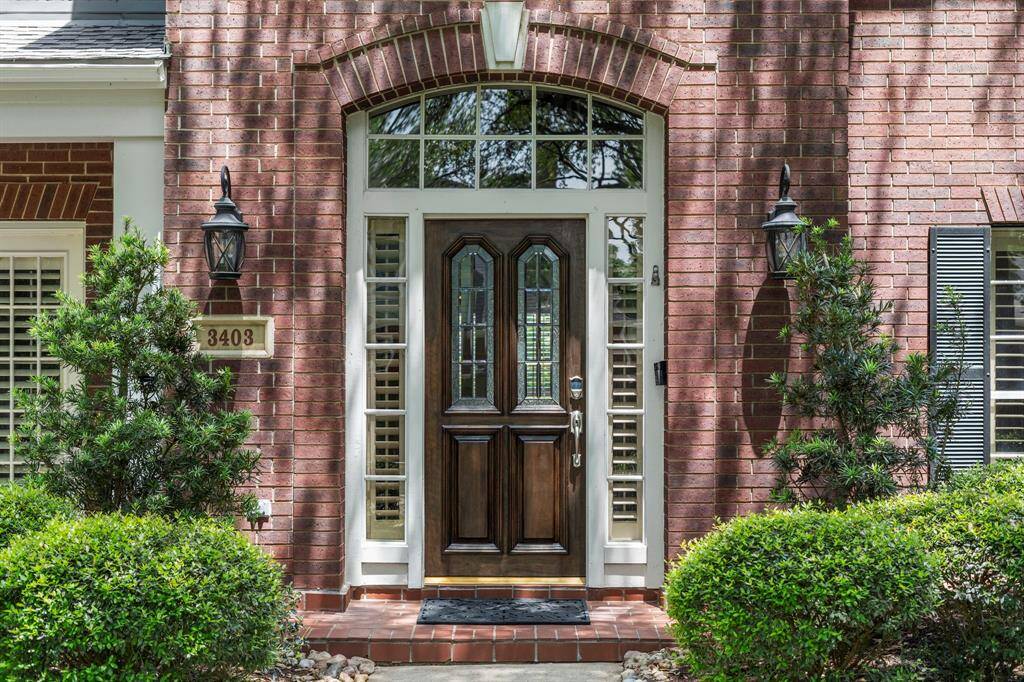
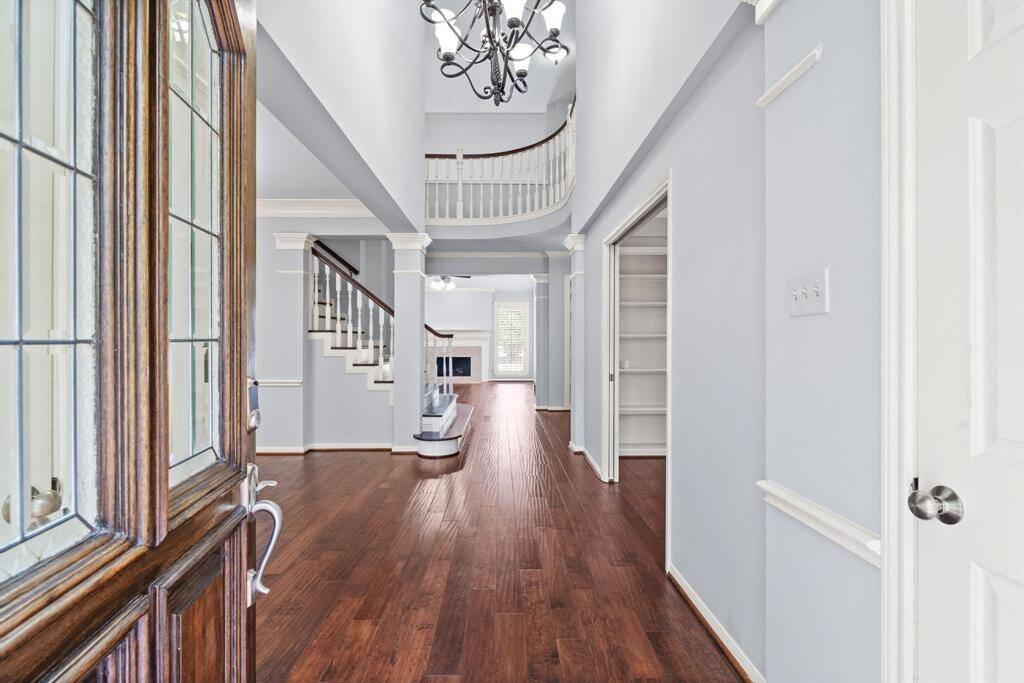

Request More Information
About 3403 Stoney Mist Drive
PREPARE TO FALL IN LOVE with this breathtaking 2-story beauty, nestled on a serene, tree-lined street in sought-after Williams Glen neighborhood. Perfectly positioned on a spacious lot and featuring a sparkling heated pool with spa, flagstone patio and fenced side yard ideal for play, entertaining or peaceful outdoor relaxing. Enjoy a grand 2-story family room with elegant fireplace, formal dining and a large home office with custom glass doors. The kitchen offers everything a chef could want: a center island with a glass cooktop, double convection wall ovens and a large walk-in pantry. Spacious bedrooms—each with en suite bathrooms—including a luxurious first-floor primary suite. Upstairs game room adds extra space to relax or entertain. Major updates include 2025 Roof, 2023 Trane AC, and 2023 pool re-plaster. Zoned to top-ranked Fort Bend ISD schools including Clements High School. Lovingly cared for by original owners—this home is move-in ready. Schedule your private showing today!
Highlights
3403 Stoney Mist Drive
$673,000
Single-Family
3,220 Home Sq Ft
Houston 77479
4 Beds
3 Full / 1 Half Baths
11,300 Lot Sq Ft
General Description
Taxes & Fees
Tax ID
9524010030510907
Tax Rate
1.8801%
Taxes w/o Exemption/Yr
$10,219 / 2024
Maint Fee
Yes / $912 Annually
Maintenance Includes
Clubhouse, Grounds, Recreational Facilities
Room/Lot Size
Dining
14 x 13
Kitchen
13 x 13
Breakfast
13 x 10
Interior Features
Fireplace
1
Floors
Carpet, Tile, Wood
Countertop
Granite
Heating
Central Gas, Zoned
Cooling
Central Electric, Zoned
Connections
Electric Dryer Connections, Gas Dryer Connections, Washer Connections
Bedrooms
1 Bedroom Up, Primary Bed - 1st Floor
Dishwasher
Yes
Range
Yes
Disposal
Yes
Microwave
Maybe
Oven
Convection Oven, Double Oven, Electric Oven
Energy Feature
Attic Vents, Ceiling Fans, Digital Program Thermostat, Energy Star/CFL/LED Lights, High-Efficiency HVAC, HVAC>13 SEER, Insulation - Batt, North/South Exposure
Interior
Alarm System - Owned, Crown Molding, Fire/Smoke Alarm, Formal Entry/Foyer, High Ceiling, Wired for Sound
Loft
Maybe
Exterior Features
Foundation
Slab
Roof
Composition
Exterior Type
Brick
Water Sewer
Public Sewer, Public Water
Exterior
Back Yard, Back Yard Fenced, Patio/Deck, Porch, Sprinkler System, Subdivision Tennis Court
Private Pool
Yes
Area Pool
Yes
Lot Description
Corner, In Golf Course Community, Subdivision Lot
New Construction
No
Front Door
Southwest
Listing Firm
Schools (FORTBE - 19 - Fort Bend)
| Name | Grade | Great School Ranking |
|---|---|---|
| Colony Meadows Elem | Elementary | 8 of 10 |
| Fort Settlement Middle | Middle | 10 of 10 |
| Clements High | High | 9 of 10 |
School information is generated by the most current available data we have. However, as school boundary maps can change, and schools can get too crowded (whereby students zoned to a school may not be able to attend in a given year if they are not registered in time), you need to independently verify and confirm enrollment and all related information directly with the school.

