3419 Benito Drive, Houston, Texas 77583
$550,000
4 Beds
3 Full Baths
Single-Family
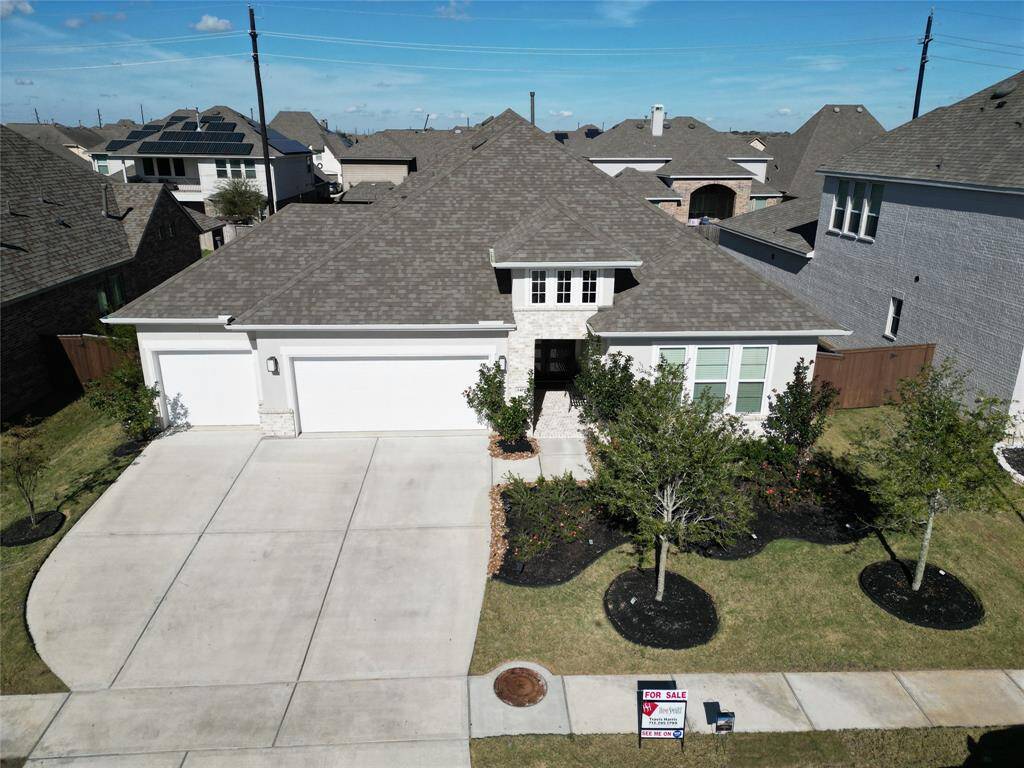

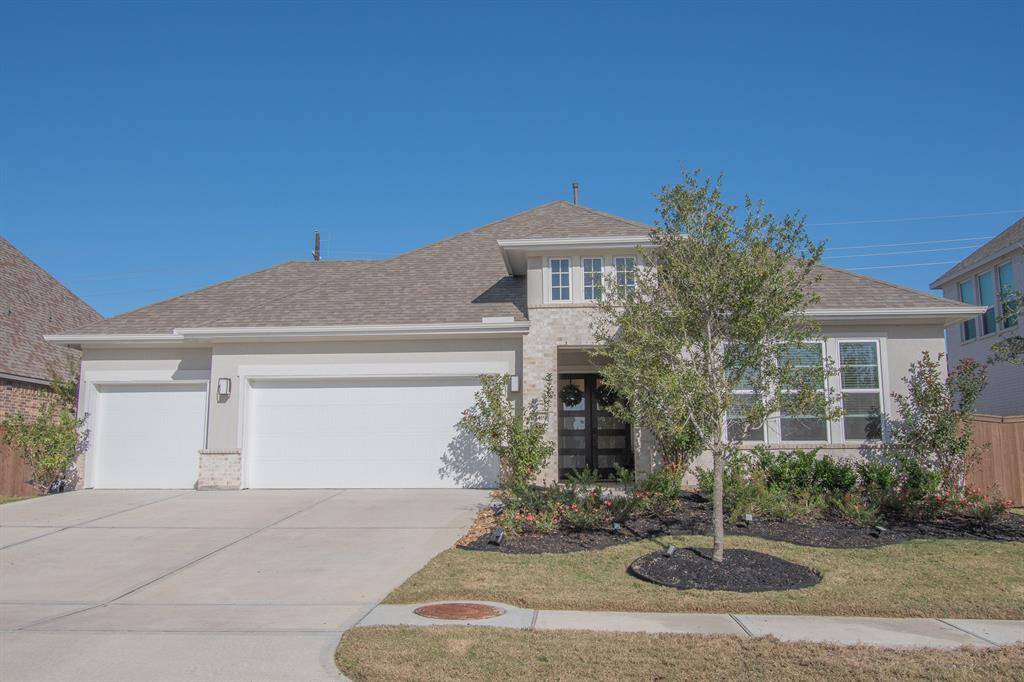
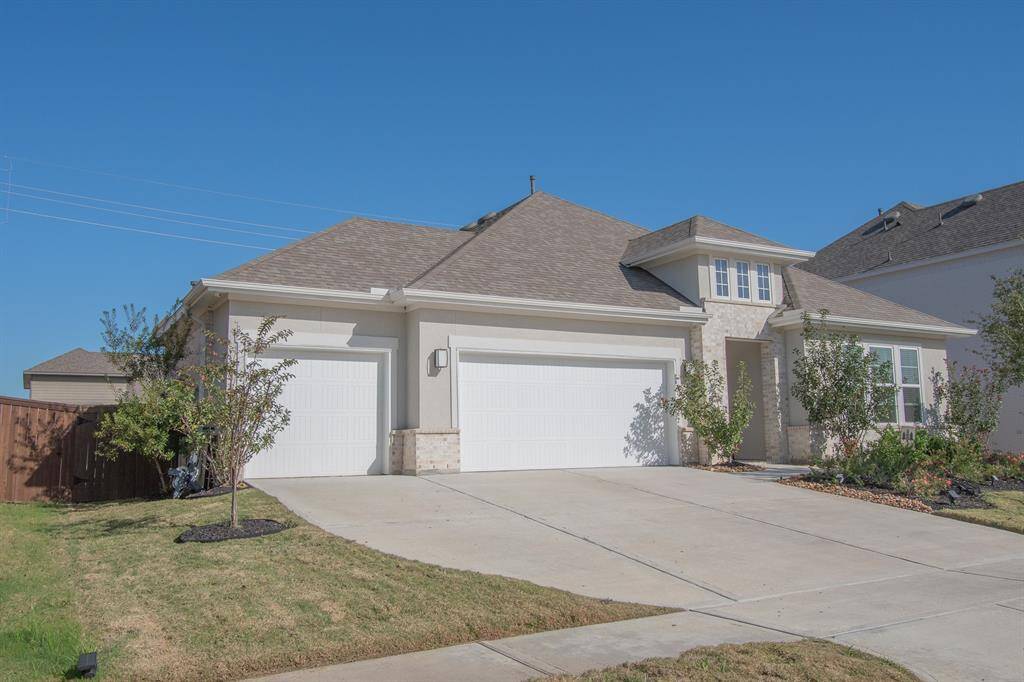
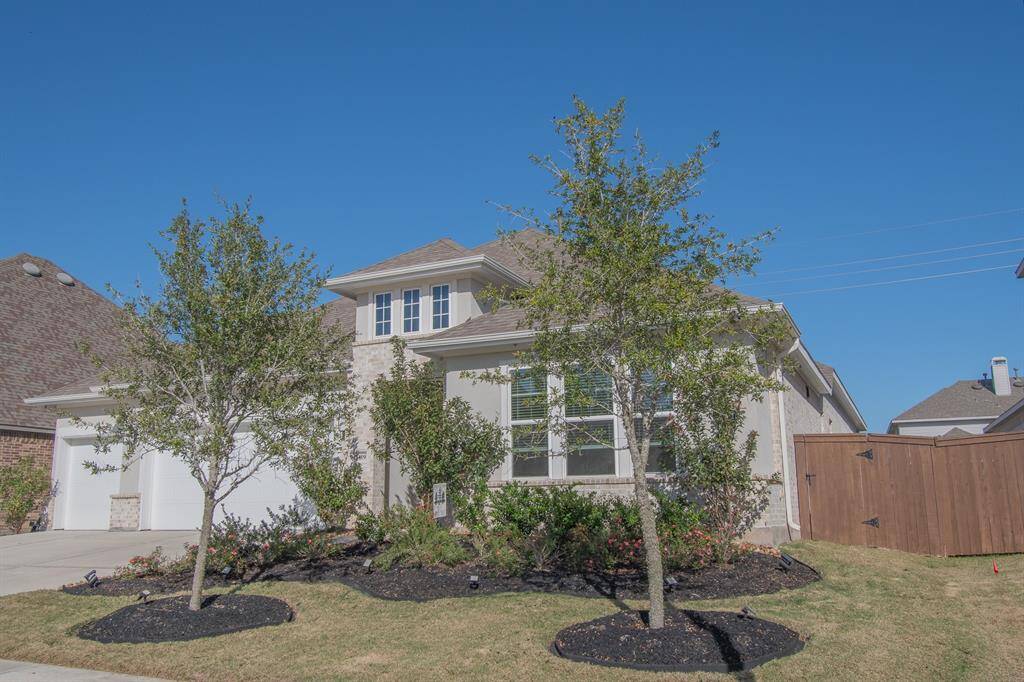
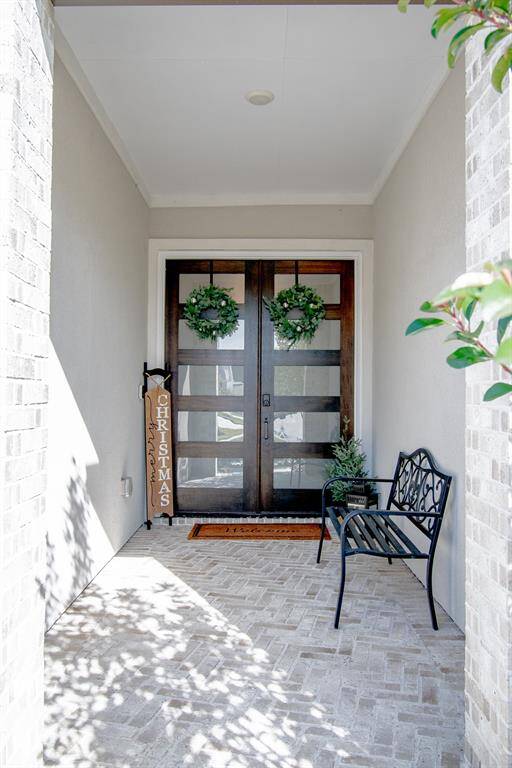
Request More Information
About 3419 Benito Drive
Experience the epitome of luxury living in this breathtaking 1-story Drees Custom Home, a true masterpiece that stands out from the rest. As you step inside, you'll be greeted by the awe-inspiring tall soaring ceilings that create an atmosphere of grandeur & sophistication. Prepare to be wowed by the grand chef's kitchen, a culinary paradise that seamlessly connects to the oversized family room, making it an entertainer's dream. Wood beams in the foyer ceilings make for a grand entrance. Home has a dedicated media room that is perfect for entertaining friends/family. Spacious primary bedroom/spa like bathroom that has an oversized shower area & Large walk-in closet. The open great room is spacious and bright & offers a fireplace and covered patio. Three additional secondary bedrooms offer plenty of space for the whole family to enjoy. 3-Car Garage!!! Nearby shopping, restaurants, with easy access to Hwy 288 & the medical center.
Highlights
3419 Benito Drive
$550,000
Single-Family
2,976 Home Sq Ft
Houston 77583
4 Beds
3 Full Baths
8,407 Lot Sq Ft
General Description
Taxes & Fees
Tax ID
65740661034
Tax Rate
3.5438%
Taxes w/o Exemption/Yr
$20,635 / 2023
Maint Fee
Yes / $1,050 Annually
Maintenance Includes
Clubhouse, Courtesy Patrol, Grounds, Other, Recreational Facilities
Room/Lot Size
Living
23x16
1st Bed
16x19
2nd Bed
16x12
3rd Bed
16x10
Interior Features
Fireplace
1
Floors
Carpet, Engineered Wood, Tile
Countertop
Quartz
Heating
Central Gas
Cooling
Central Electric
Connections
Electric Dryer Connections, Gas Dryer Connections, Washer Connections
Bedrooms
2 Bedrooms Down, Primary Bed - 1st Floor
Dishwasher
Yes
Range
Yes
Disposal
Yes
Microwave
Yes
Oven
Double Oven, Gas Oven
Energy Feature
Attic Vents, Ceiling Fans, Digital Program Thermostat, Energy Star Appliances, Energy Star/CFL/LED Lights, High-Efficiency HVAC, HVAC>13 SEER, Insulated/Low-E windows, Insulation - Batt, Insulation - Blown Fiberglass
Interior
Alarm System - Owned, Crown Molding, Fire/Smoke Alarm, High Ceiling, Prewired for Alarm System
Loft
Maybe
Exterior Features
Foundation
Slab
Roof
Composition
Exterior Type
Brick, Stone, Stucco
Water Sewer
Water District
Exterior
Back Yard, Back Yard Fenced, Covered Patio/Deck, Fully Fenced, Patio/Deck, Sprinkler System
Private Pool
No
Area Pool
Yes
Lot Description
Subdivision Lot
New Construction
No
Listing Firm
Schools (ALVIN - 3 - Alvin)
| Name | Grade | Great School Ranking |
|---|---|---|
| Meridiana Elem | Elementary | None of 10 |
| Caffey Jr High | Middle | None of 10 |
| Iowa Colony High | High | None of 10 |
School information is generated by the most current available data we have. However, as school boundary maps can change, and schools can get too crowded (whereby students zoned to a school may not be able to attend in a given year if they are not registered in time), you need to independently verify and confirm enrollment and all related information directly with the school.






























