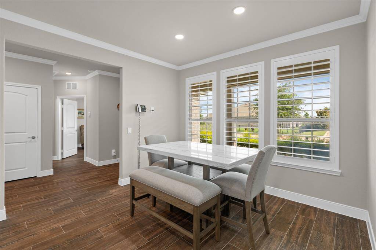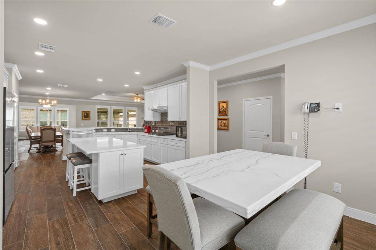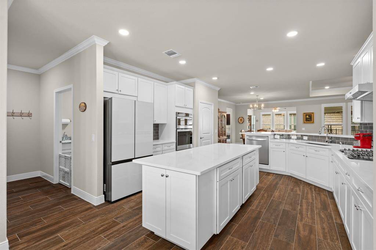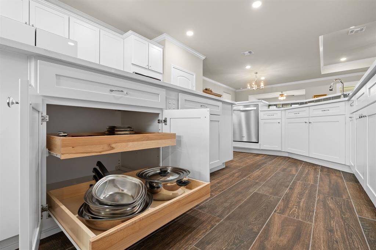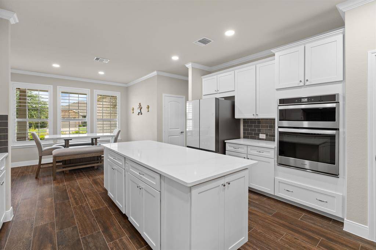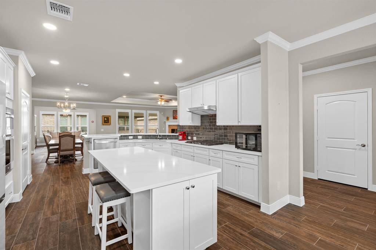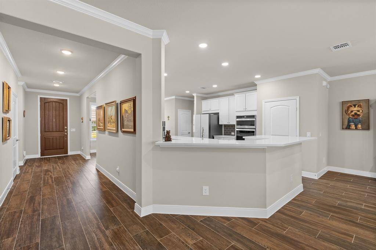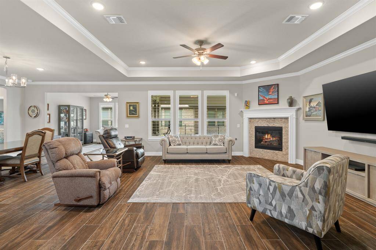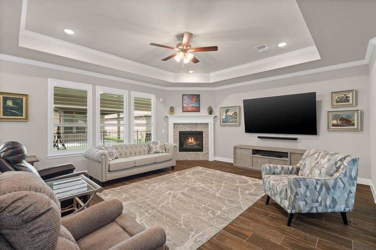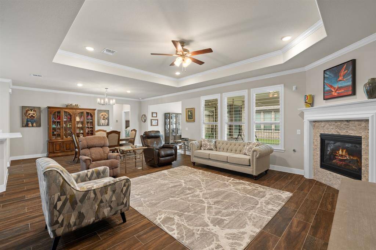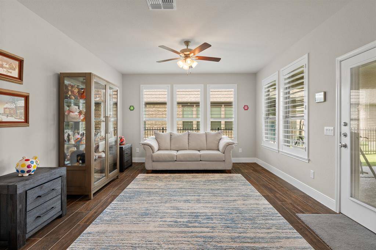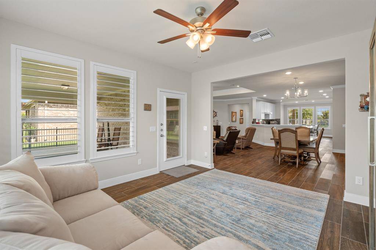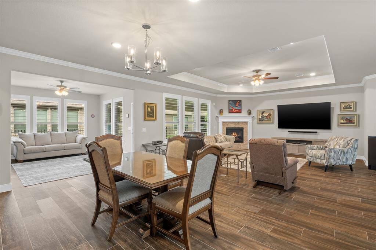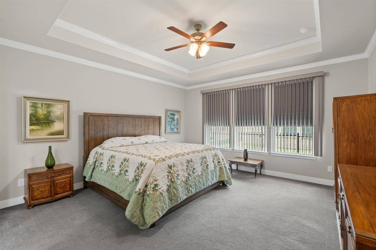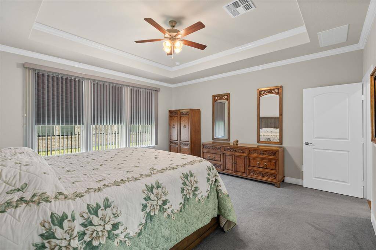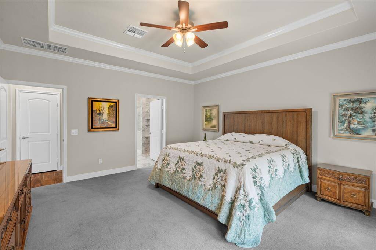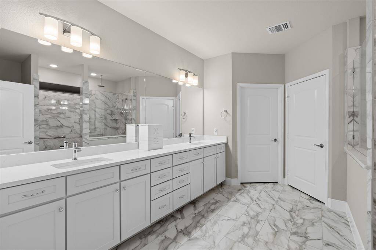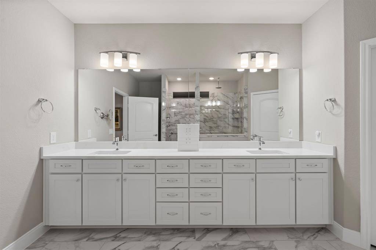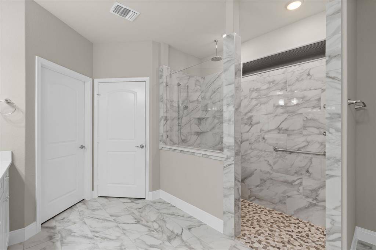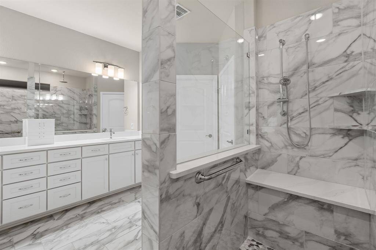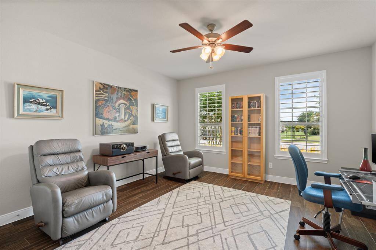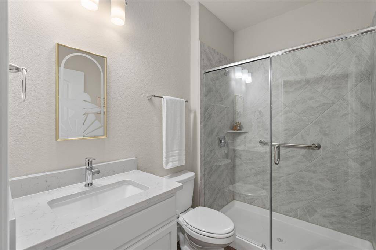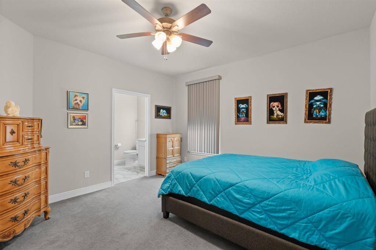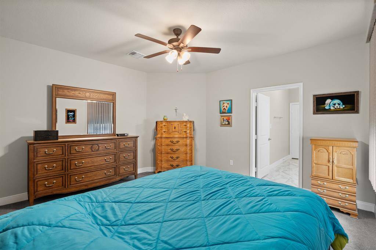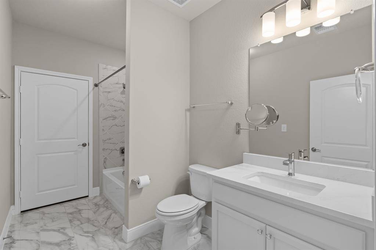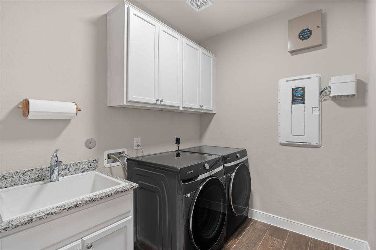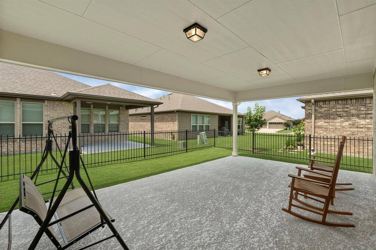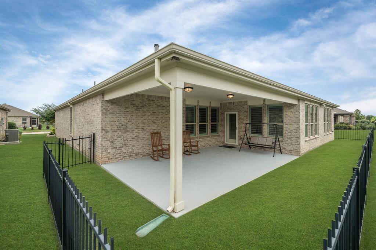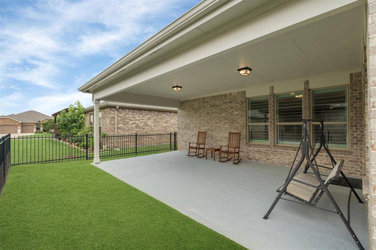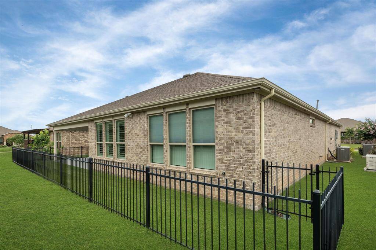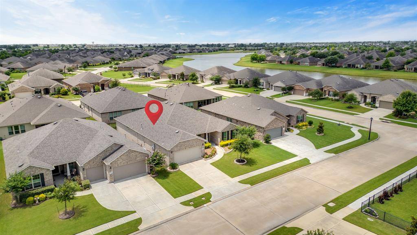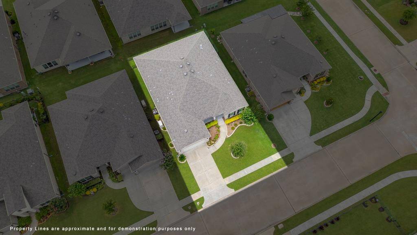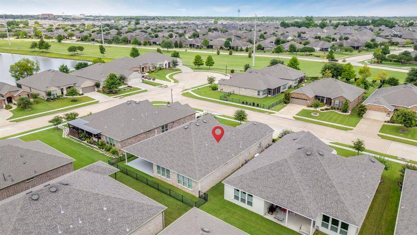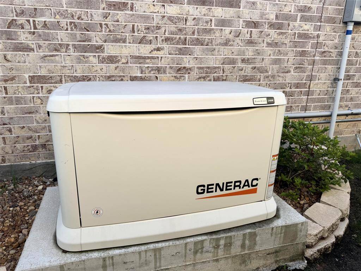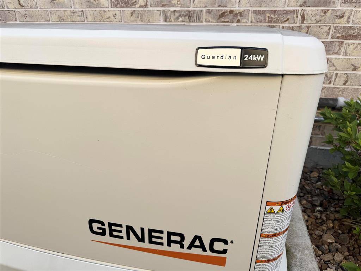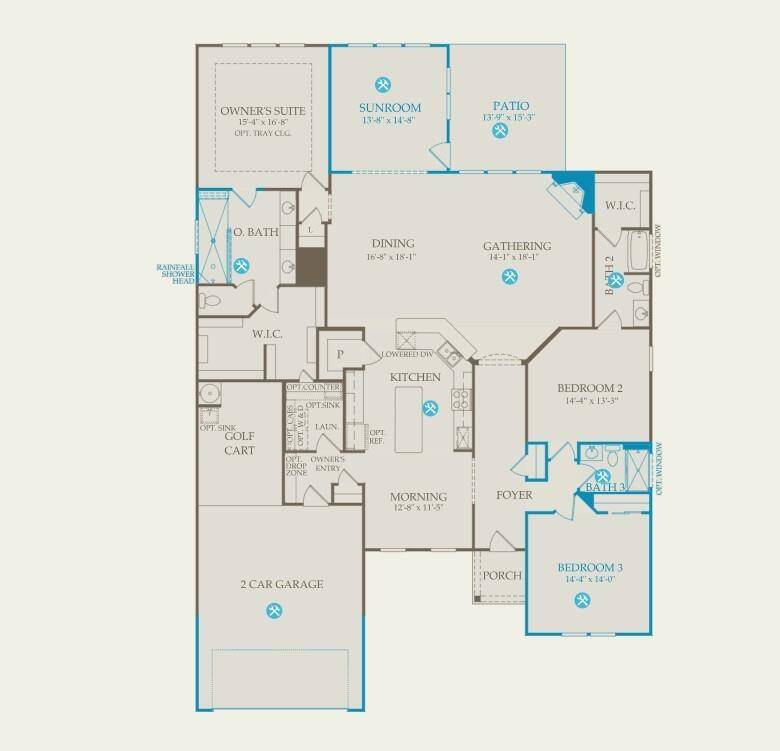3427 Prairie Falcon Drive, Houston, Texas 77469
$549,900
3 Beds
3 Full Baths
Single-Family
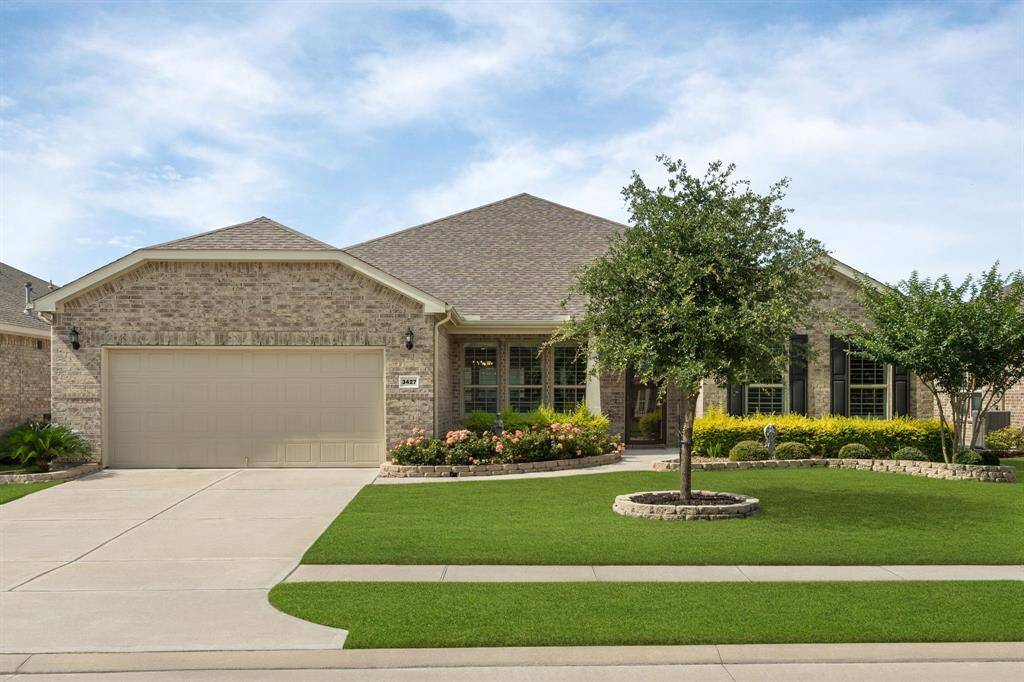


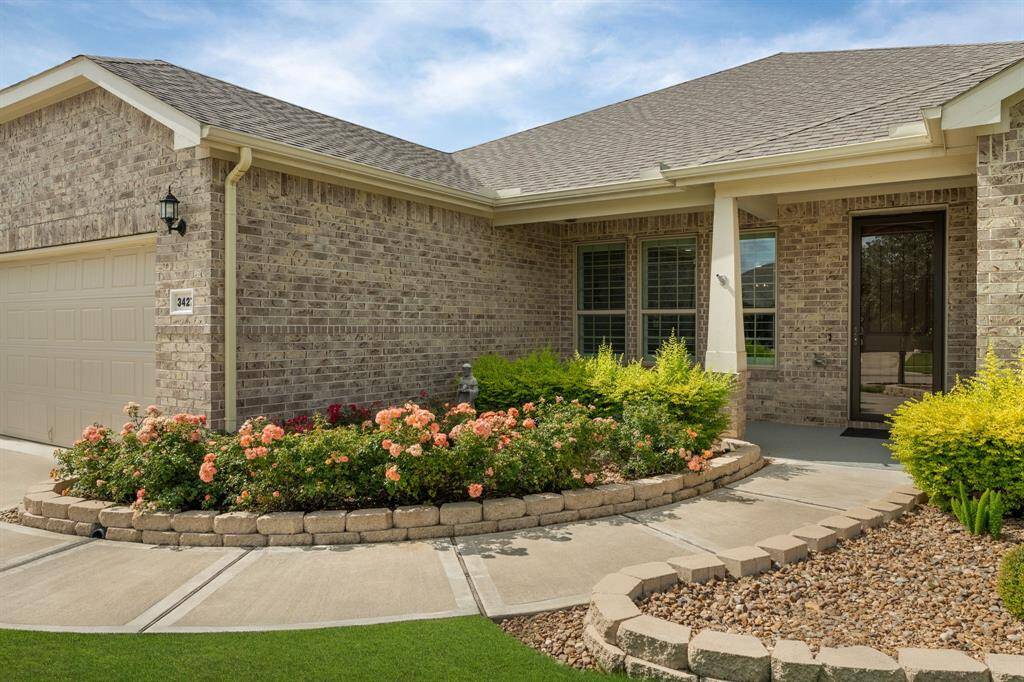
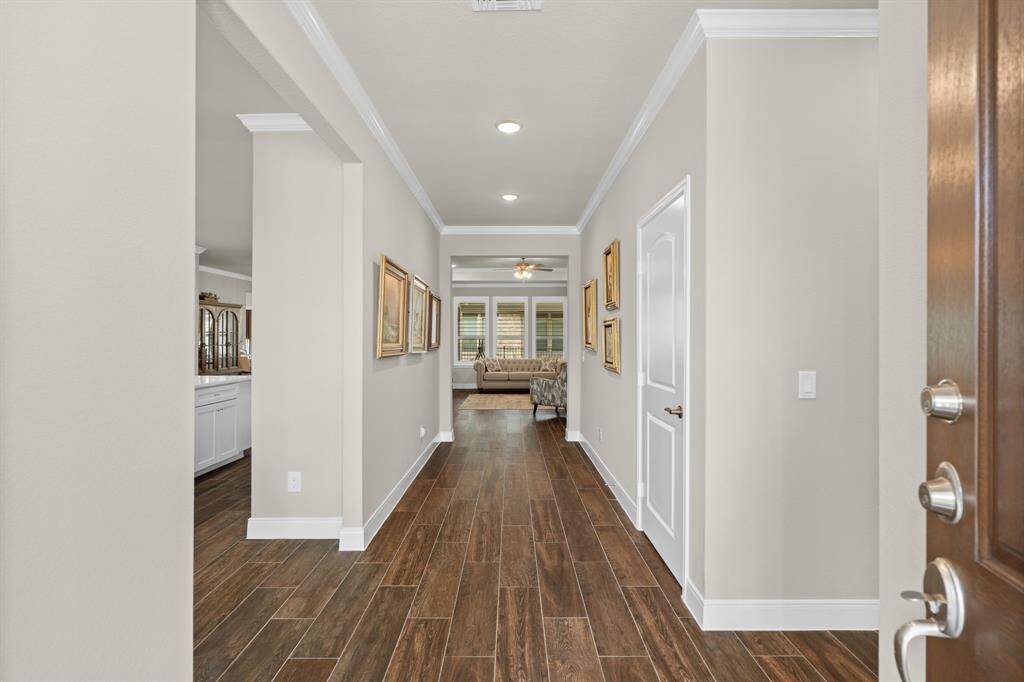
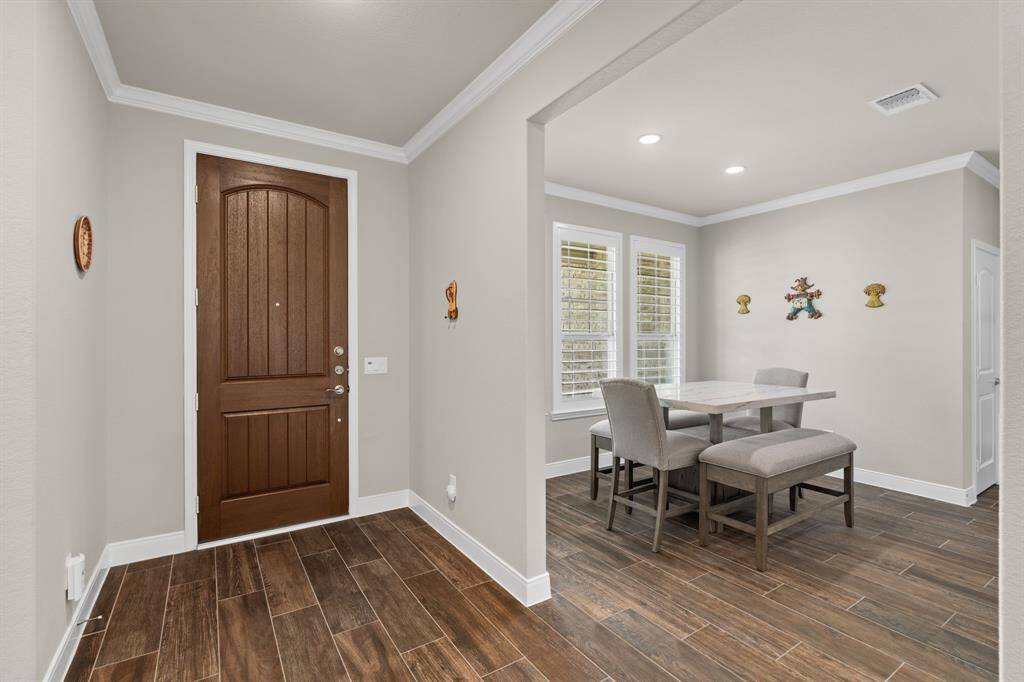
Request More Information
About 3427 Prairie Falcon Drive
2021 Stunning 3BR/3BA + Sunroom Tangerly Oak w/Shutters & countless upgrades! Open concept Great Room features tray ceiling, cozy corner fireplace & wall of windows that flood space w/natural light. Kitchen impresses w/crushed granite black sink, SS appls, 5-burner cooktop, Silestone counters, backsplash, white cabinetry w/soft-close drawers, & convenient roll-out shelves. Retreat to serene owner's suite offering tray ceiling, spacious walk-in closet & luxurious spa-style shower w/flush entry. Guest room has its own en-suite bath for added privacy. Wood look ceramic tile flooring flows through main areas, w/plush carpeting in 2 BRs. Laundry rm w/sink & cabinetry + 4-ft garage extension add both style and function. Enjoy peace of mind w/Generac generator, Kinetico water softener, Larson storm doors & security system. The 3-car tandem garage provides extra flexibility, while the expansive covered patio and relaxing sunroom are perfect for unwinding or entertaining. All appliances convey!
Highlights
3427 Prairie Falcon Drive
$549,900
Single-Family
2,905 Home Sq Ft
Houston 77469
3 Beds
3 Full Baths
7,232 Lot Sq Ft
General Description
Taxes & Fees
Tax ID
2739620020220901
Tax Rate
2.4789%
Taxes w/o Exemption/Yr
$13,905 / 2024
Maint Fee
Yes / $520 Quarterly
Maintenance Includes
Clubhouse, Grounds, Recreational Facilities
Room/Lot Size
Dining
13-0" x 17'-8"
1st Bed
15'-5" x 16'-2"
4th Bed
14'-5" x 13'-8"
5th Bed
14'-5" x 14'-1"
Interior Features
Fireplace
1
Floors
Carpet, Tile
Countertop
Silestone
Heating
Central Gas
Cooling
Central Electric
Connections
Electric Dryer Connections, Washer Connections
Bedrooms
2 Bedrooms Down, Primary Bed - 1st Floor
Dishwasher
Yes
Range
Yes
Disposal
Yes
Microwave
Yes
Oven
Electric Oven
Energy Feature
Ceiling Fans, Digital Program Thermostat, Energy Star Appliances, Energy Star/CFL/LED Lights, Energy Star/Reflective Roof, Generator, High-Efficiency HVAC, HVAC>15 SEER, Insulated/Low-E windows, Insulation - Blown Cellulose, North/South Exposure, Other Energy Features, Radiant Attic Barrier
Interior
Crown Molding, Disabled Access, Dryer Included, Fire/Smoke Alarm, Formal Entry/Foyer, High Ceiling, Prewired for Alarm System, Refrigerator Included, Washer Included, Water Softener - Owned, Window Coverings
Loft
Maybe
Exterior Features
Foundation
Slab
Roof
Composition
Exterior Type
Brick
Water Sewer
Public Sewer, Public Water, Water District
Exterior
Back Yard Fenced, Covered Patio/Deck, Patio/Deck, Porch, Sprinkler System, Subdivision Tennis Court, Wheelchair Access
Private Pool
No
Area Pool
Yes
Lot Description
Subdivision Lot
New Construction
No
Front Door
North
Listing Firm
Schools (LAMARC - 33 - Lamar Consolidated)
| Name | Grade | Great School Ranking |
|---|---|---|
| Phelan Elem | Elementary | None of 10 |
| Lamar Jr High | Middle | None of 10 |
| Lamar Consolidated High | High | 5 of 10 |
School information is generated by the most current available data we have. However, as school boundary maps can change, and schools can get too crowded (whereby students zoned to a school may not be able to attend in a given year if they are not registered in time), you need to independently verify and confirm enrollment and all related information directly with the school.

