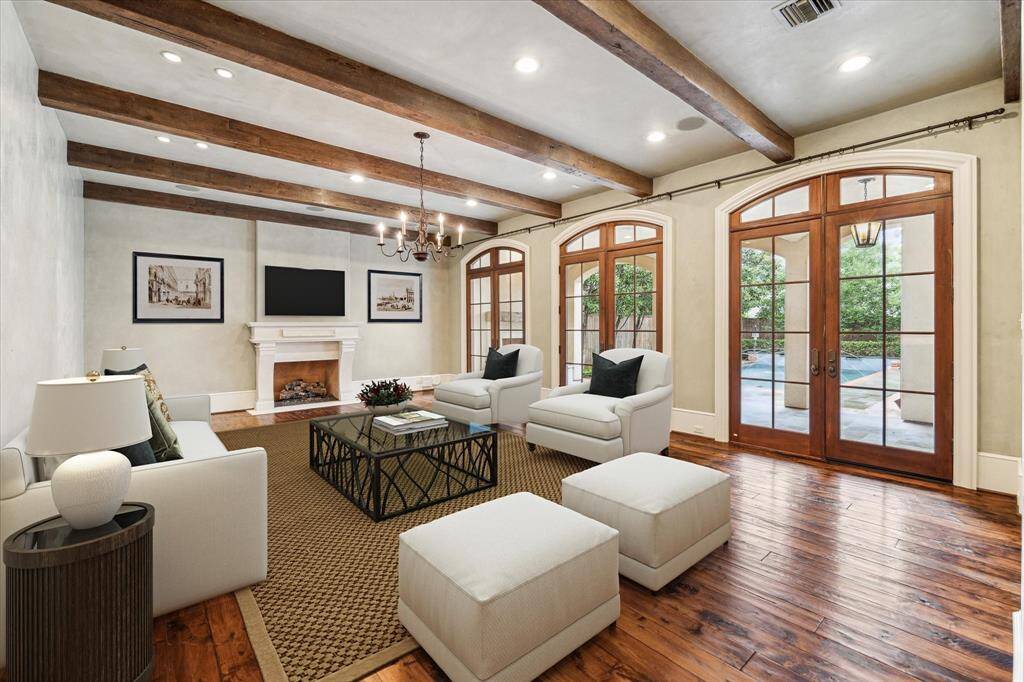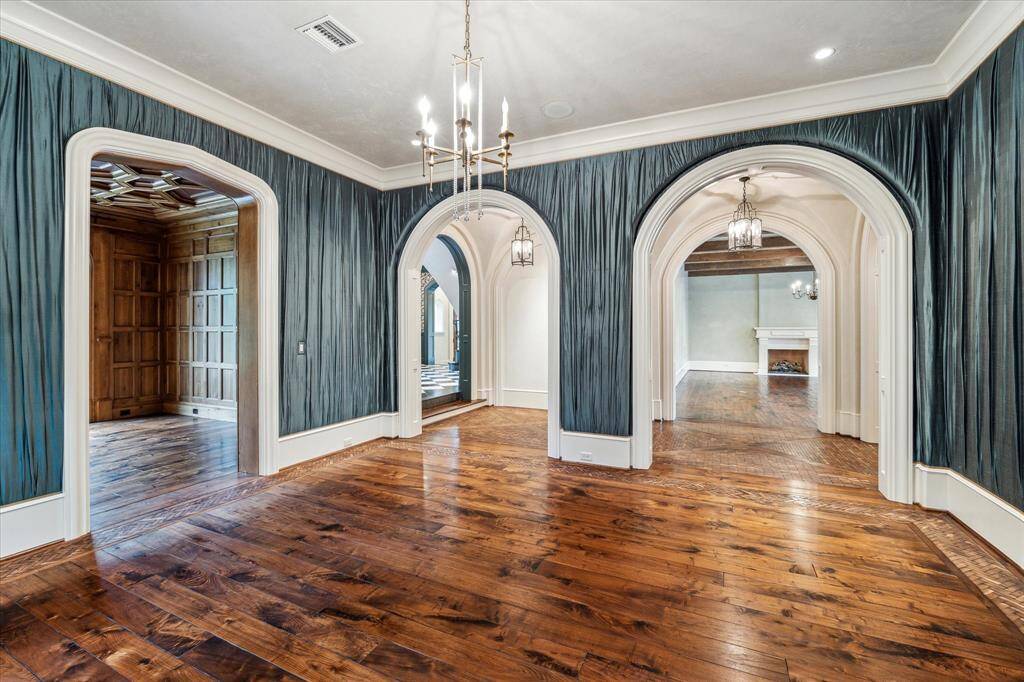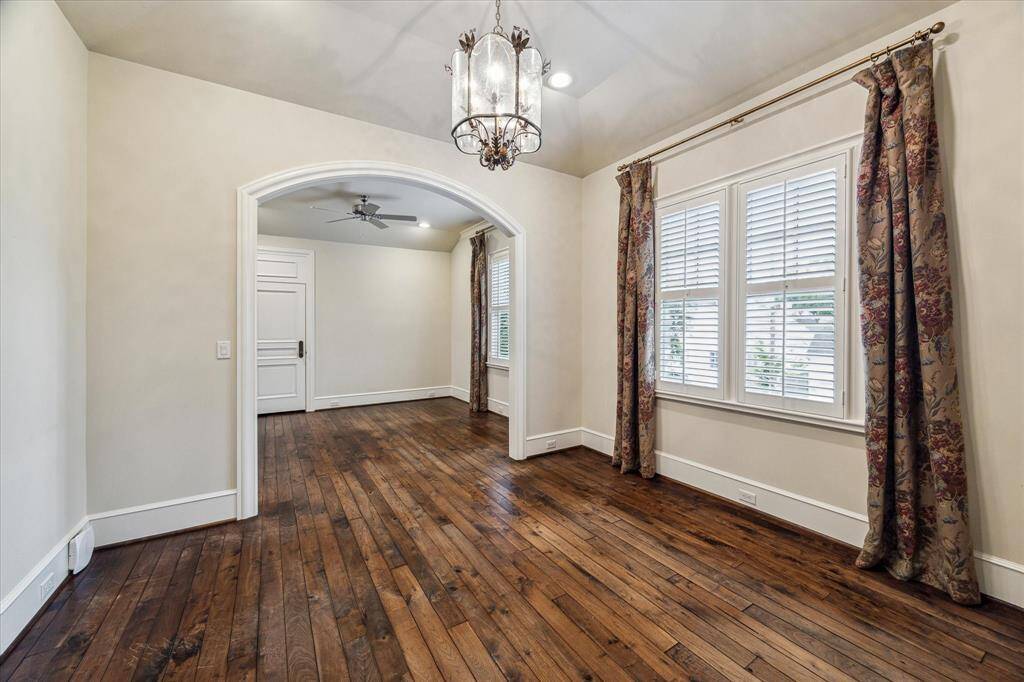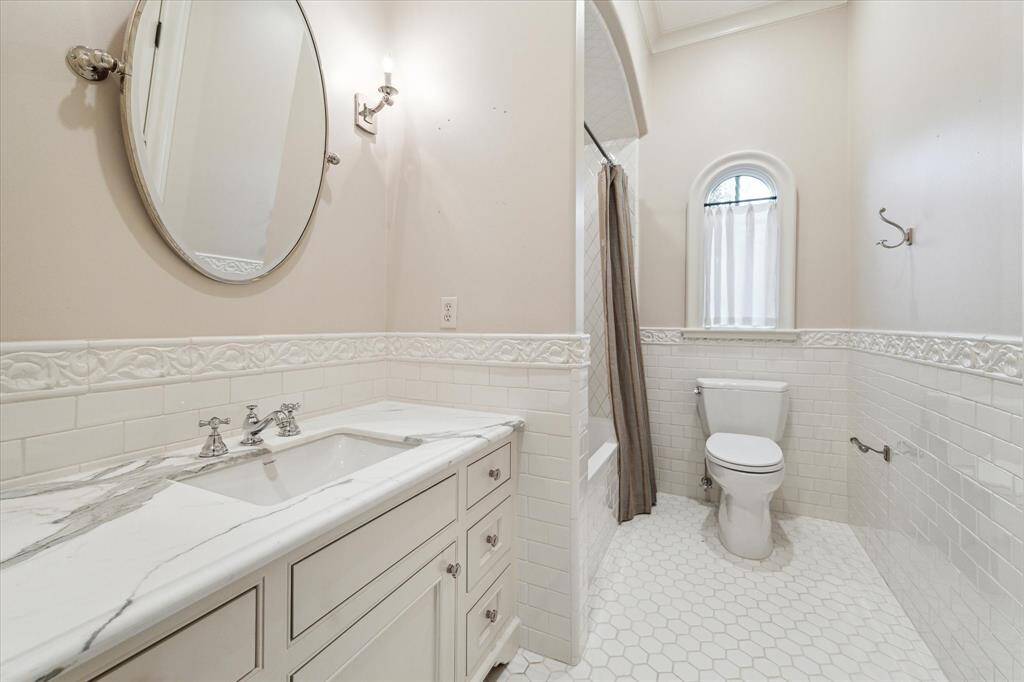
Welcome to 3502 Nottingham! Truly a spectacular West University Place home on a prime corner lot.

The residence boasts timeless luxury in every detail. The home was remodeled by renowned Curtis and Windham. Plaster and custom wall finish by Segretto, and hardwood floors completed by Custom Floors Unlimited.

Step into the elegant grand foyer, featuring a soaring ceiling and a striking curved staircase. The space is anchored by a bold black and white checkered floor, adding a classic touch to the modern design.

A virtually staged photo of the study with custom walnut floors by Custom Floors Unlimited and rich woodworking.

A virtually staged photo of the family room with a beamed ceiling an beautiful Venetian plaster walls by Segretto

A virtually staged photo of the formal dining room

A virtually staged photo of the library with intricate smoked white oak woodworking and beautiful ceiling details.

A virtually staged photo of the kitchen with a concealed appliance package and white marble countertops.

A virtually staged photo of the game room with an adjacent wet bar and powder bath. Flows easily into the home theater.

The upstairs home theatre / media room with six luxurious leather lounge chairs replicate the feeling of the theatre in the privacy of your own home.

This home is equipped with Crestron home automation system; audio, lighting and cameras. As well as elevator installed!

The property with wonderfully well-manicured landscaping done by Johhny Steele.

The grand foyer with 15” Chateau Domingue marble tile floors laid in a black and white checkerboard pattern with 22' soaring ceilings and a grand spiral staircase.

Exquisite arched doorways with custom millwork through out.

The formal dining room boasts blue fabric upholstered walls with plaster backing.

Intricate hardwood floors with custom end-cut wood floor border laid in a Herringbone pattern by Custom Floors Unlimited.

This inviting hallway, viewed from an adjoining kitchen area, features an arched ceiling with recessed lighting and a classic lantern-style light fixture, adding a touch of elegance. The flooring transitions from warm wood in the kitchen to unique hexagonal terracotta tiles in the hallway, creating a rustic yet sophisticated feel.

The breakfast room situated adjacent to the kitchen is the ideal spot for casual dining with French double doors to the patio. This room boasts optimal natural light that creates a warm atmosphere.

The kitchen and breakfast room combine practicality with timeless style.

A closer look at the antiqued wooden island countertops and marble slab countertop and marble countertops with full marble backsplash.

The kitchen with soaring 11' plaster ceilings and timber crossbeams.

Beautiful natural light beams from every angle.

The butler's pantry with ample storage and shelving and a large walk-in pantry.

The wet bar tucked away off of the living room with marble countertops and surplus storage and serving space.

The wine room is nestled in the wet bar with a arched wrought iron door for entry with floor-to-ceiling brick walls.

Another look at the spectacular wine room built to hold a large wine collection.

The downstairs study and the downstairs powder bathroom.

The study with private access to an outdoor patio.

The charming functional mudroom, designed to keep your home organized and clutter-free. The space features elegant taupe cabinetry with ample storage options, including drawers and shelves, perfect for stowing away shoes, coats, and other essentials.

The home has the added amenity of an elevator installed.

The downstairs pool bathroom with a large glass enclosed shower.

The office with custom built-in cabinetry and workspace.

A virtually staged photo of the primary bedroom with an adjacent sitting area and a private patio overlooking the pool.

This primary suite boasts two separate primary bathrooms creating the ultimate luxurious experience!

Primary Bathroom 1 with stunning marble countertops, jetted tub, and large shower.

The expansive primary closet #1 with beautiful cabinetry and glass front.

Coffee bar / wet bar located in your primary suite with SubZero mini fridge.

Primary bath #2 with luxurious jetted tub and shower.

Primary closet #2 with fantastic built-in cabinetry with generous hanging and storage space.

The upstairs wet bar with marble countertop with mosaic tile full backsplash, Stainless steel bar sink with Victorian faucet, U-Line mini fridge with cabinet façade, U-Line ice maker with cabinet façade, Bosch dishwasher with cabinet.

The upstairs wet bar features rich wooden cabinetry with ample storage space, complemented by a polished stone countertop. The mosaic tile backsplash adds texture and visual interest, enhancing the overall aesthetic. The perfect space for casual living and entertaining.

Secondary bedroom with attached sitting area.

Secondary bedroom bathroom

Secondary bedroom /Surplus Primary Closet (14’ x 14’)

Secondary bedroom bathroom

The utility room with great cabinetry for storage space.

The covered back patio is the perfect spot for al-fresco dining.

The elegant back patio and pool is a blend of luxury and relaxation. The centerpiece is a large, inviting swimming pool is surrounded by warm terracotta tiles.

The space creates serene retreat ideal for enjoying warm evenings or hosting gatherings.

The large pool and spa with beautiful fountains create a private oasis right in your backyard.