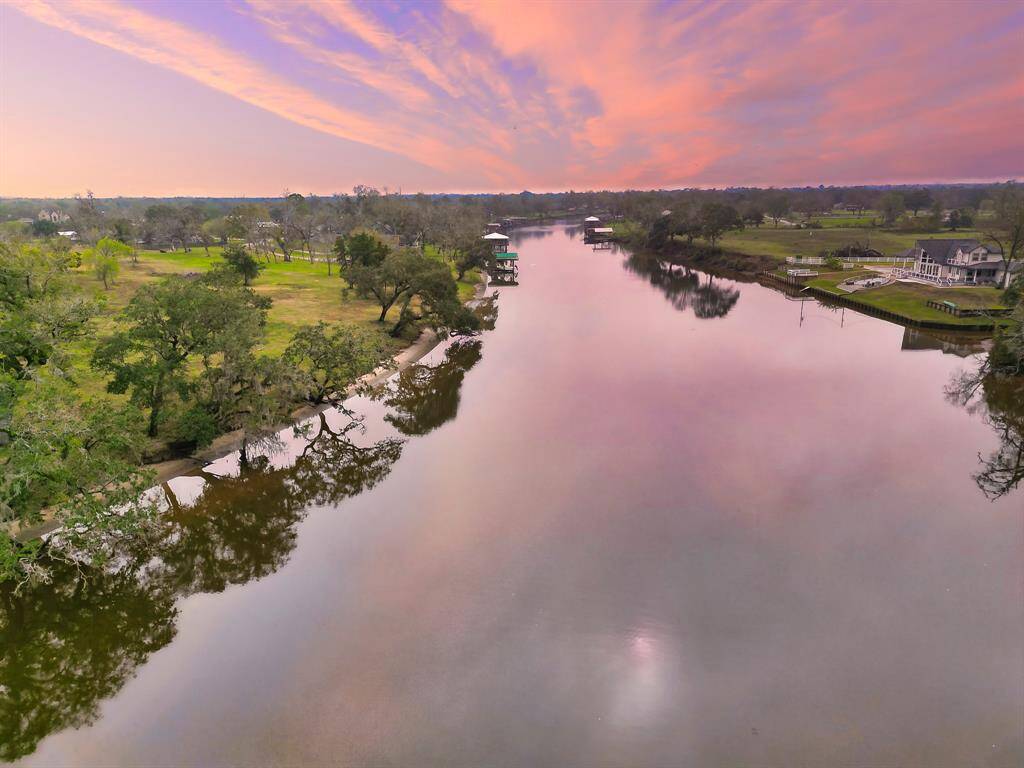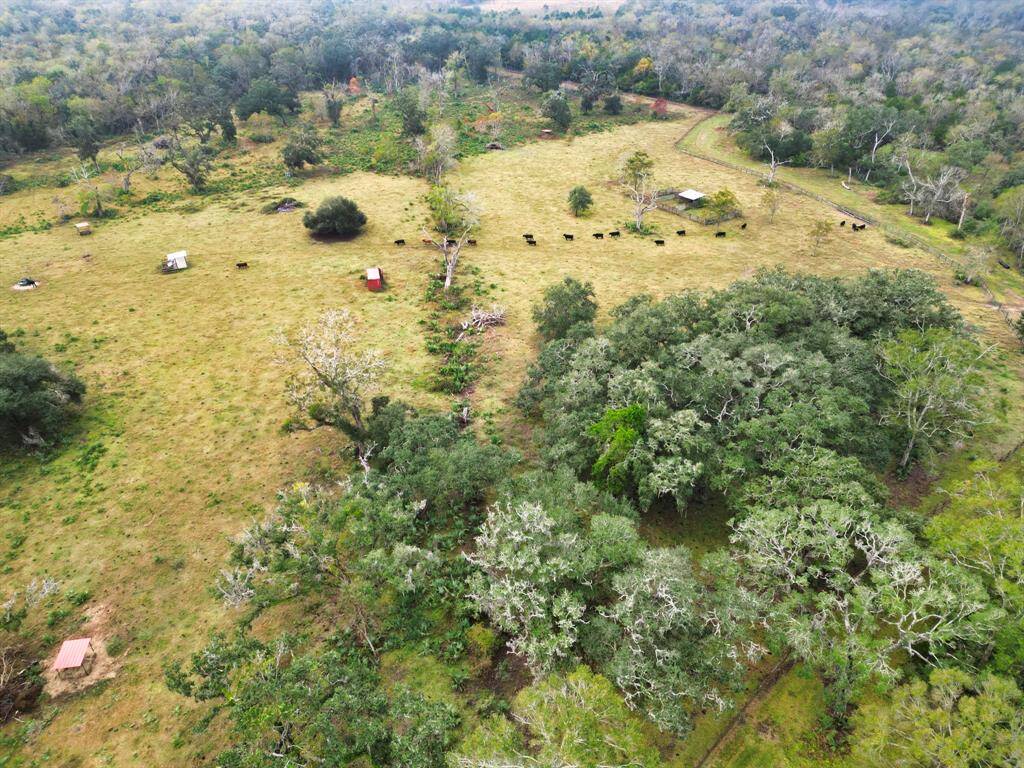3559 Fm 521 Road, Houston, Texas 77422
$3,850,000
6 Beds
6 Full Baths
Country Homes/Acreage






Request More Information
About 3559 Fm 521 Road
This turnkey, 107-acre ag-exempt ranch is located along the highly coveted San Bernard River, offering over 1,000 feet of riverfront with 400 feet of bulkhead. The expansive 3,400 sq. ft. home features 6 spacious bedrooms and 6 bathrooms, ensuring plenty of room for family and guests. The oversized living and kitchen area, highlighted by an impressive 18-foot island, perfect for entertaining. Natural light floods the space through large windows, showcasing breathtaking river views. The property is fully fenced and cross-fenced, ideal for livestock or other uses.
The property includes a massive 60x80 shop with a bathroom, as well as a riverfront palapa designed for hosting large events. The home and shop are equipped with Generac generators, powered by a 500-gallon propane tank, ensuring uninterrupted power for up to 14 days in the event of an outage.
This location offers a short commute of 60 miles from Houston, 20 miles from Freeport, and 15 miles from Chevron Phillips.
Highlights
3559 Fm 521 Road
$3,850,000
Country Homes/Acreage
3,400 Home Sq Ft
Houston 77422
6 Beds
6 Full Baths
4,685,662 Lot Sq Ft
General Description
Taxes & Fees
Tax ID
00950070110
Tax Rate
1.6806%
Taxes w/o Exemption/Yr
$12,029 / 2024
Maint Fee
No
Room/Lot Size
Living
23x39
Kitchen
8x39
3rd Bed
15x13
4th Bed
13x15
5th Bed
15x12
Interior Features
Fireplace
No
Floors
Carpet, Concrete
Countertop
granite
Heating
Central Electric
Cooling
Central Electric
Connections
Electric Dryer Connections, Gas Dryer Connections
Bedrooms
1 Bedroom Up, 2 Bedrooms Down, Primary Bed - 1st Floor
Dishwasher
Yes
Range
Yes
Disposal
Yes
Microwave
Yes
Oven
Double Oven, Electric Oven
Interior
Fire/Smoke Alarm, High Ceiling, Window Coverings
Loft
Maybe
Exterior Features
Foundation
Slab
Water Sewer
Septic Tank, Well
Private Pool
No
Area Pool
Maybe
Access
Driveway Gate
Lot Description
Waterfront, Water View
New Construction
No
Front Door
East
Listing Firm
Schools (SWEENY - 51 - Sweeny)
| Name | Grade | Great School Ranking |
|---|---|---|
| Sweeny Elem | Elementary | 3 of 10 |
| Sweeny Jr High | Middle | 4 of 10 |
| Sweeny High | High | 5 of 10 |
School information is generated by the most current available data we have. However, as school boundary maps can change, and schools can get too crowded (whereby students zoned to a school may not be able to attend in a given year if they are not registered in time), you need to independently verify and confirm enrollment and all related information directly with the school.














































