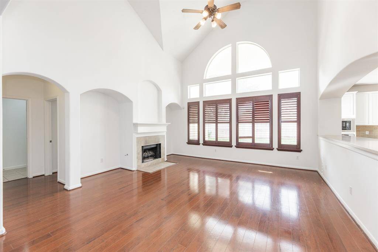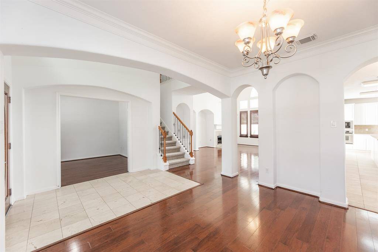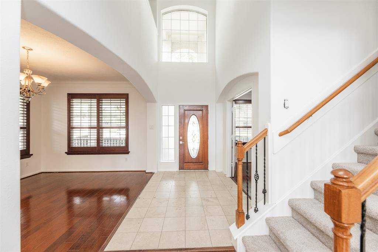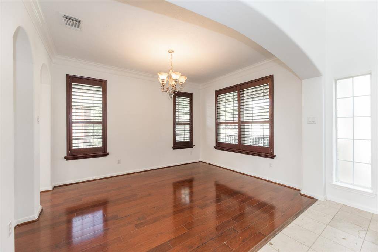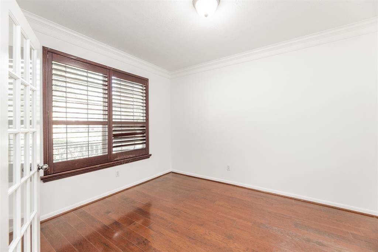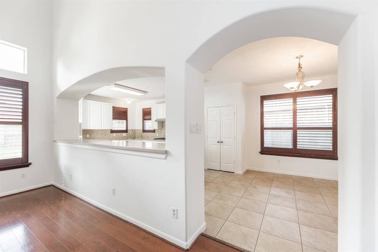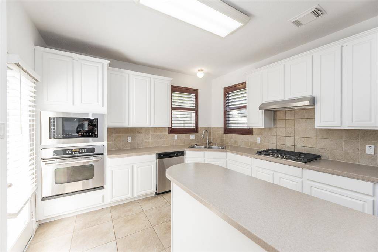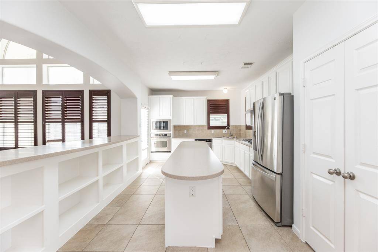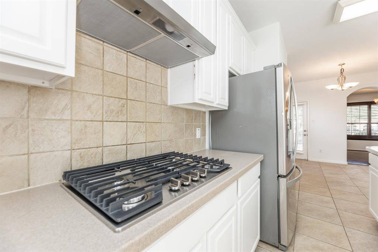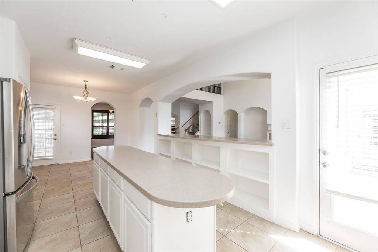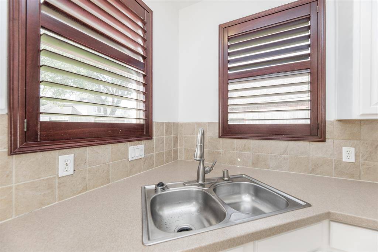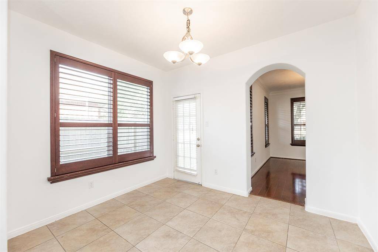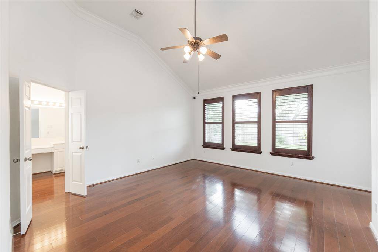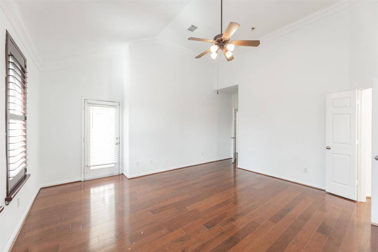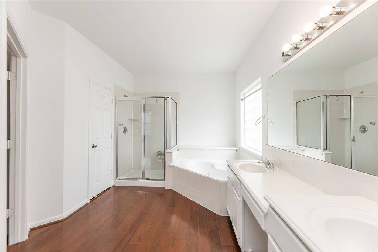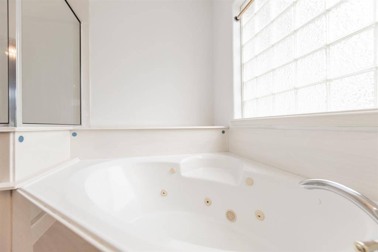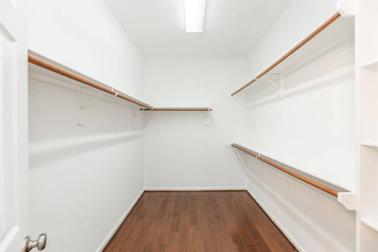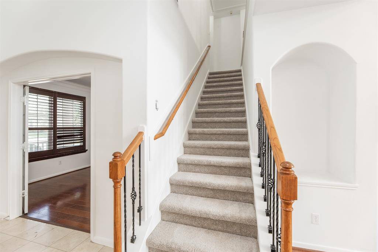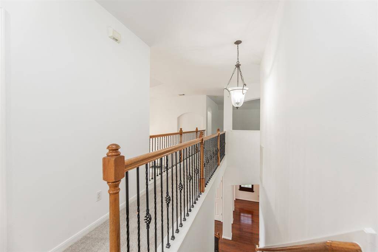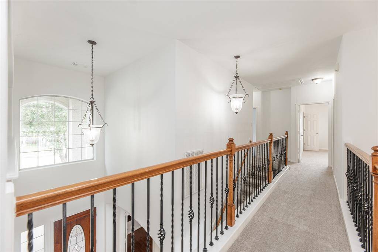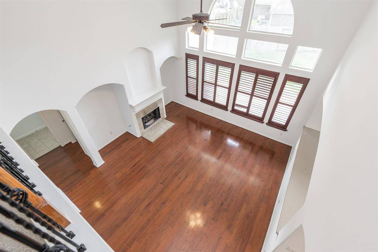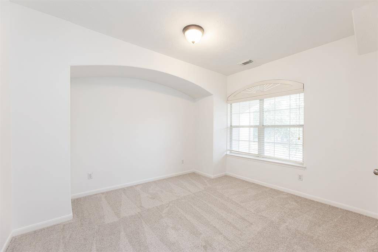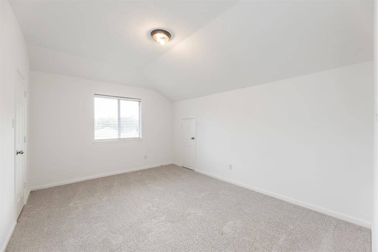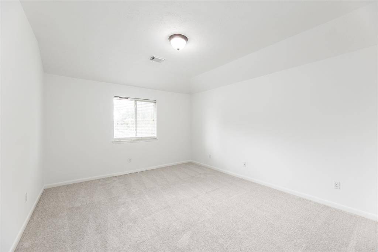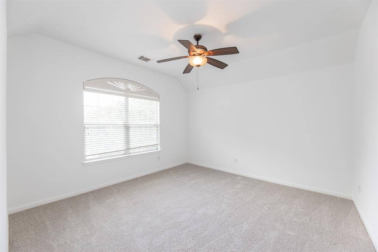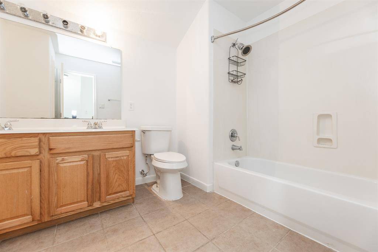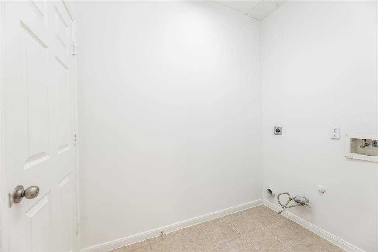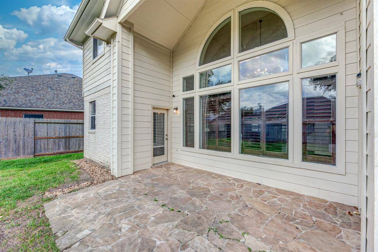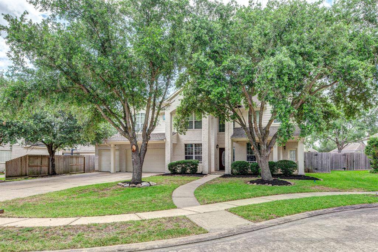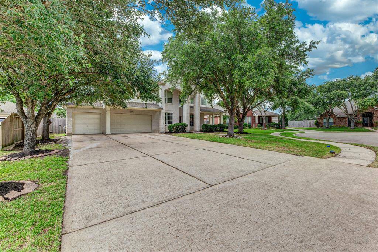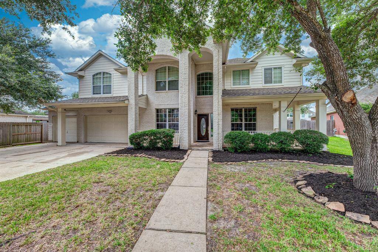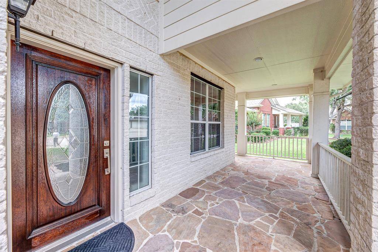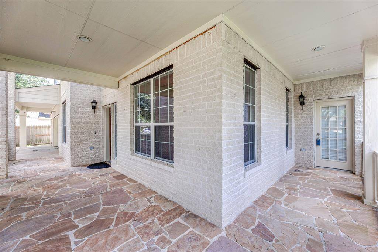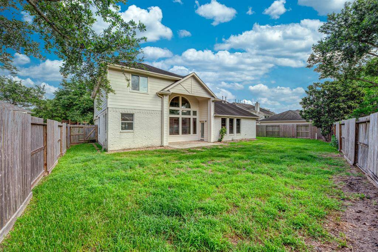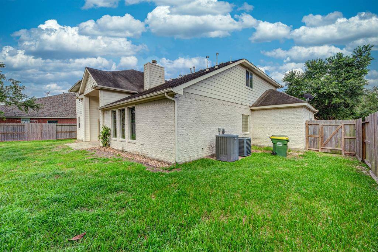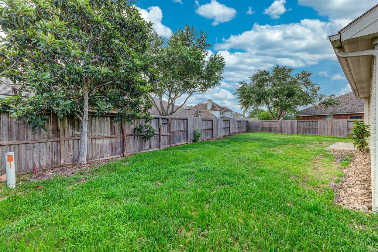3604 Dogwood Blossom Court, Houston, Texas 77581
$489,900
5 Beds
3 Full / 1 Half Baths
Single-Family
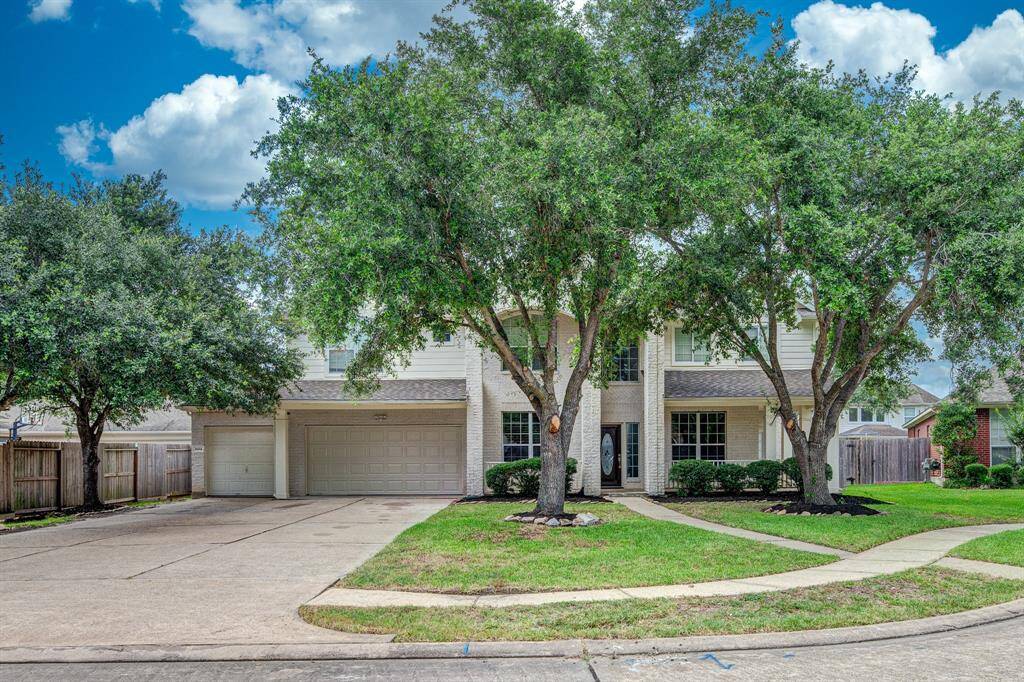

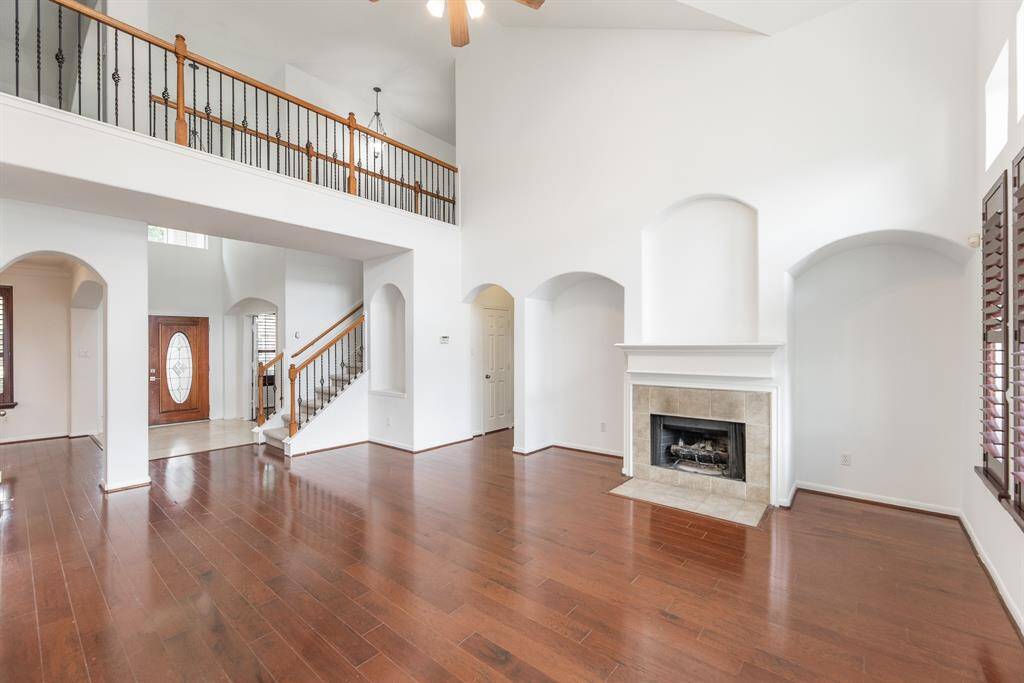
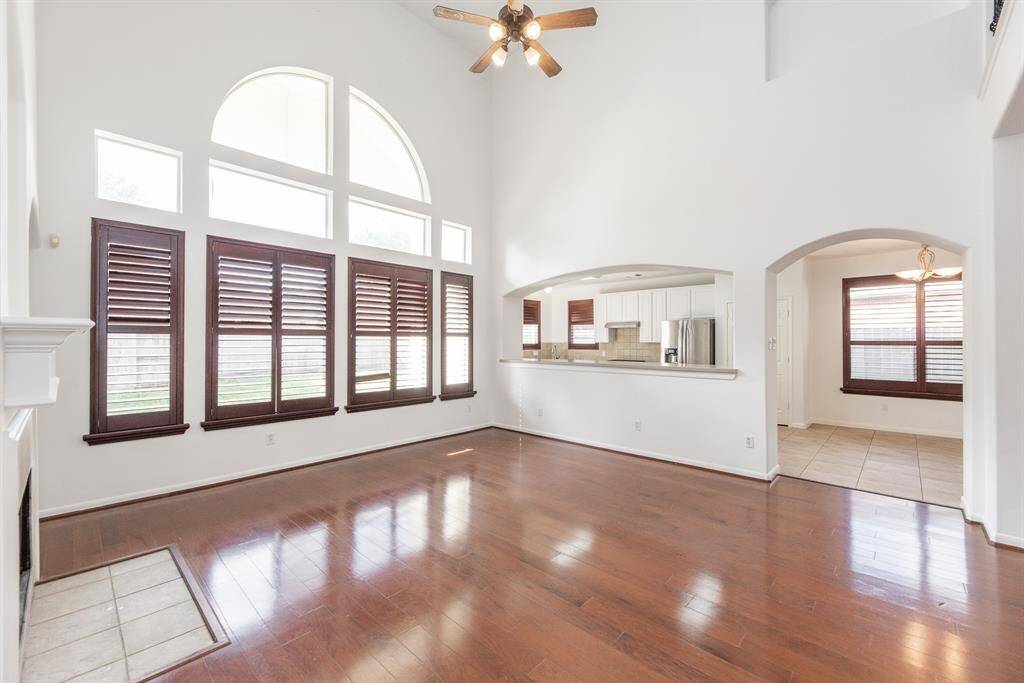
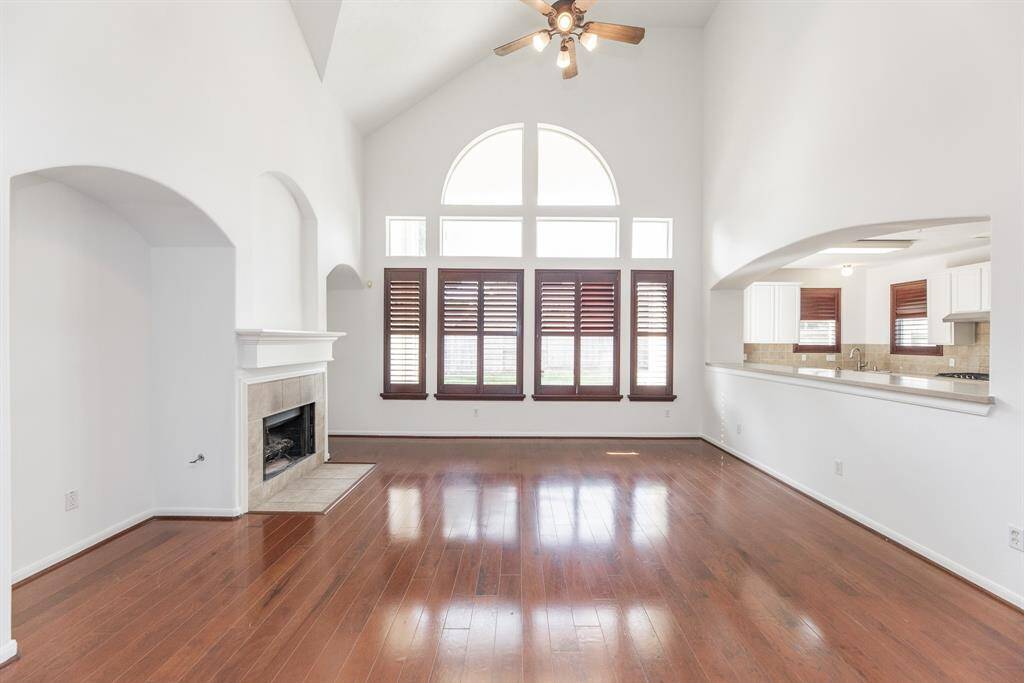
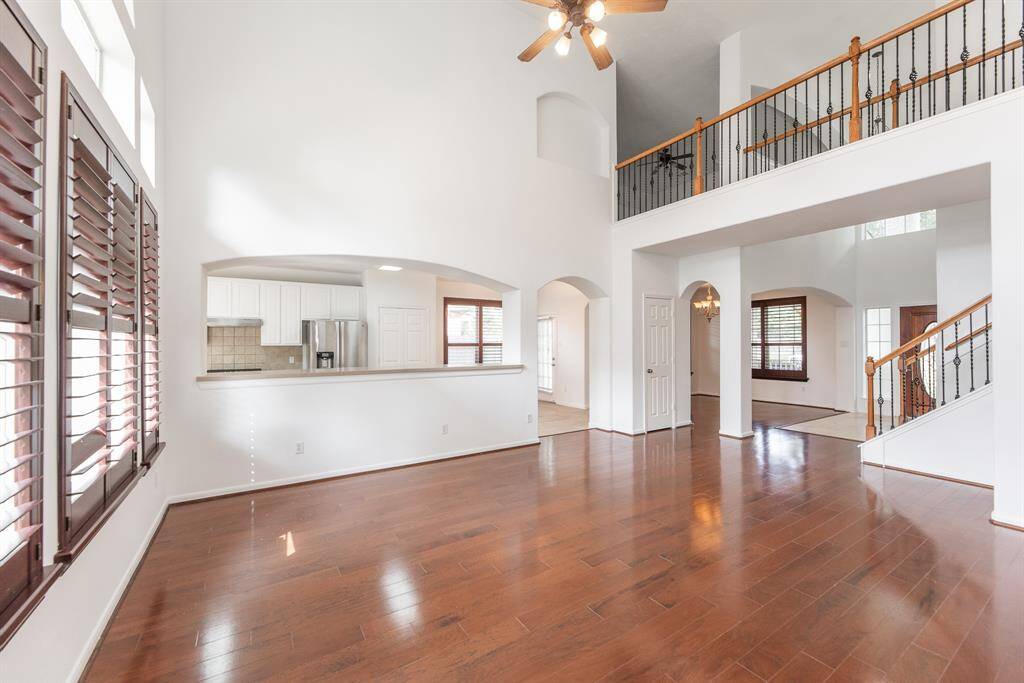
Request More Information
About 3604 Dogwood Blossom Court
Welcome to 3604 Dogwood Blossom Ct., a stunning 5-bedroom, 3.5-bath home offering 3,374 sq ft of beautifully designed living space. Soaring ceilings and abundant natural light create a bright, open feel the moment you walk in. The kitchen features built-in stainless steel appliances, elegant raised-panel cabinetry, and plenty of counter and storage space. Enjoy casual meals in the breakfast nook or entertain in the formal dining room located at the front of the home. A private home office offers a quiet space to work or study. The spacious primary suite easily fits king-sized furniture and includes a luxurious bath with dual vanities, a jacuzzi tub, and a separate shower. Upstairs, you'll find a large game room and four generously sized secondary bedrooms, offering flexibility for any lifestyle. Step outside to a covered patio and a large backyard with ample green space, perfect for relaxing or play. This home blends comfort, style, and functionality. Schedule your showing today!
Highlights
3604 Dogwood Blossom Court
$489,900
Single-Family
3,374 Home Sq Ft
Houston 77581
5 Beds
3 Full / 1 Half Baths
9,962 Lot Sq Ft
General Description
Taxes & Fees
Tax ID
79432102020
Tax Rate
2.3868%
Taxes w/o Exemption/Yr
$12,705 / 2024
Maint Fee
Yes / $1,000 Annually
Room/Lot Size
Living
21 x 21
Dining
16 x 14
Kitchen
22 x 16
Breakfast
10 x 10
1st Bed
16 x 14
2nd Bed
14 x 12
3rd Bed
14 x 10
4th Bed
12 x 12
5th Bed
13 x 11
Interior Features
Fireplace
1
Floors
Carpet, Tile, Wood
Heating
Central Gas
Cooling
Central Electric
Connections
Electric Dryer Connections, Washer Connections
Bedrooms
1 Bedroom Up, Primary Bed - 1st Floor
Dishwasher
Yes
Range
Yes
Disposal
Maybe
Microwave
Yes
Oven
Gas Oven
Energy Feature
Ceiling Fans, Digital Program Thermostat
Interior
Fire/Smoke Alarm, Formal Entry/Foyer, High Ceiling
Loft
Maybe
Exterior Features
Foundation
Slab
Roof
Composition
Exterior Type
Brick
Water Sewer
Water District
Exterior
Back Yard, Back Yard Fenced, Controlled Subdivision Access, Covered Patio/Deck, Side Yard
Private Pool
No
Area Pool
Yes
Lot Description
Subdivision Lot
New Construction
No
Listing Firm
Schools (PEARLA - 42 - Pearland)
| Name | Grade | Great School Ranking |
|---|---|---|
| Shadycrest Elem | Elementary | 8 of 10 |
| Alexander/Pearland J H East | Middle | 8 of 10 |
| Pearland High | High | 7 of 10 |
School information is generated by the most current available data we have. However, as school boundary maps can change, and schools can get too crowded (whereby students zoned to a school may not be able to attend in a given year if they are not registered in time), you need to independently verify and confirm enrollment and all related information directly with the school.

