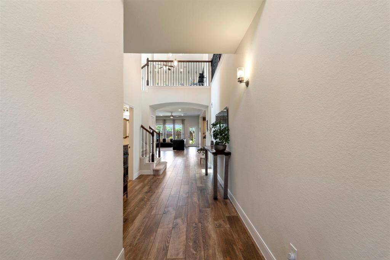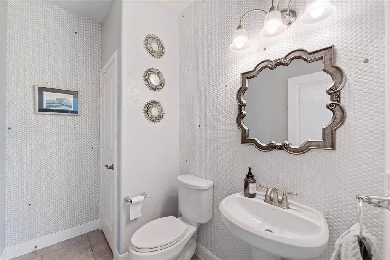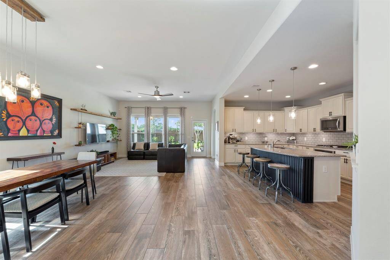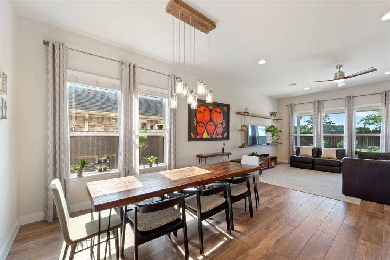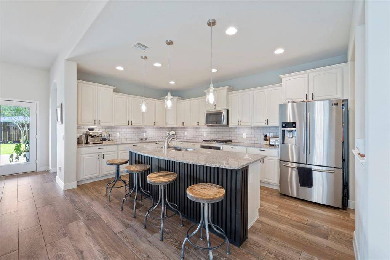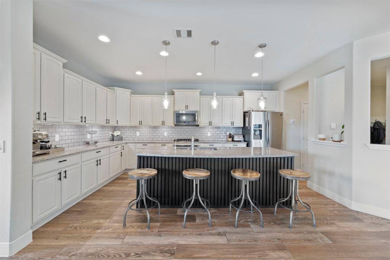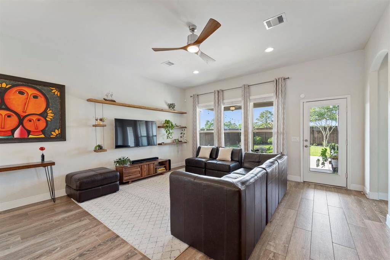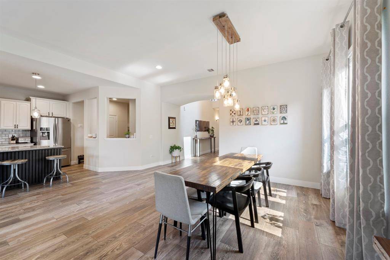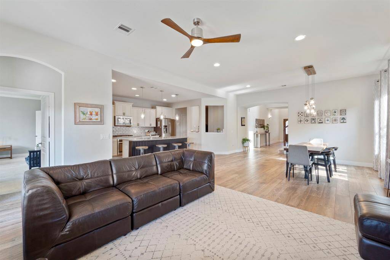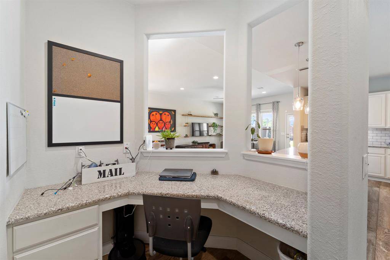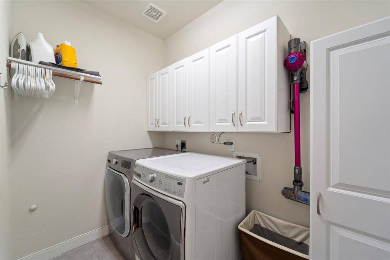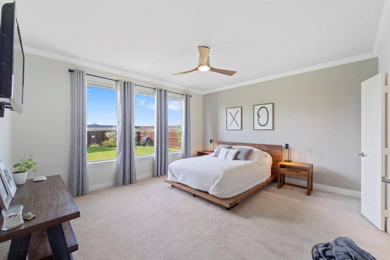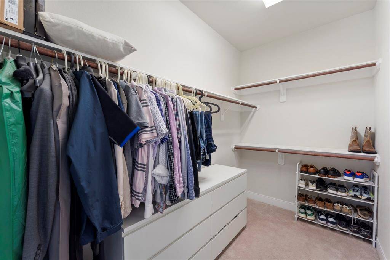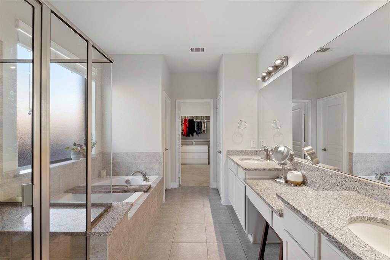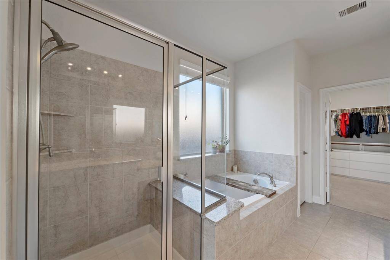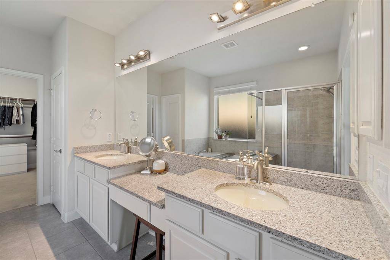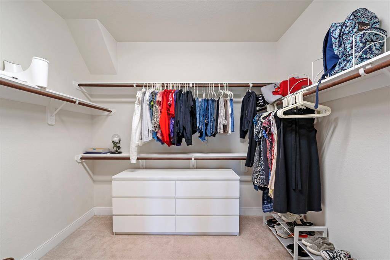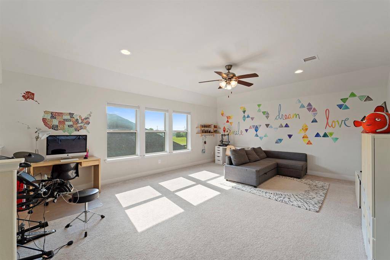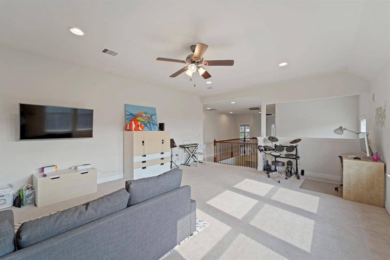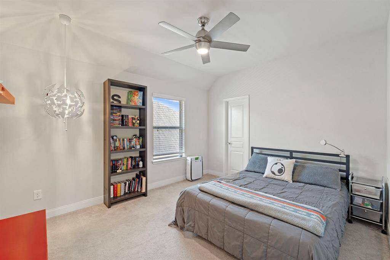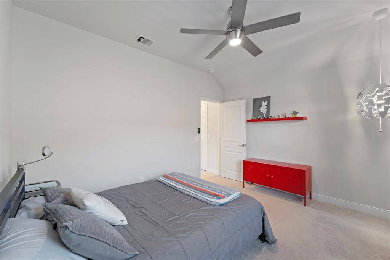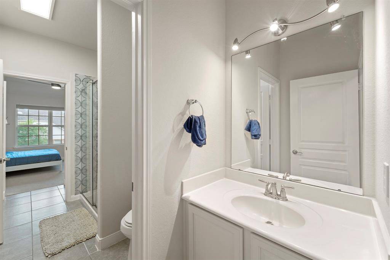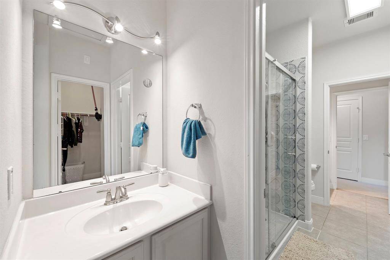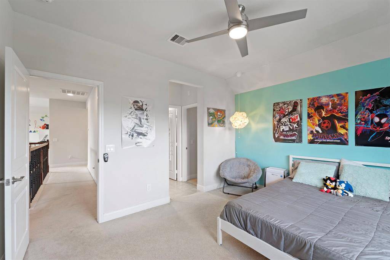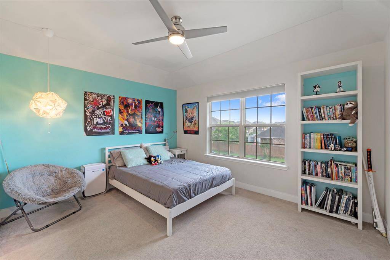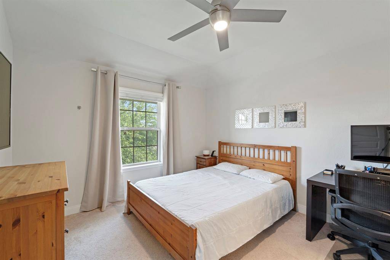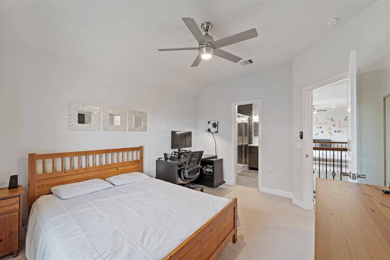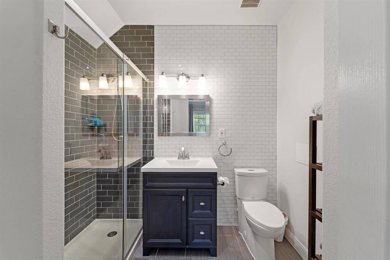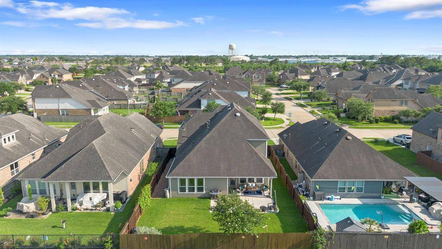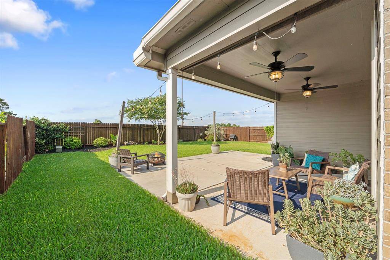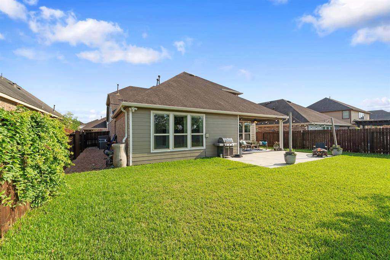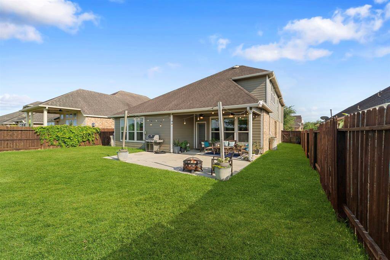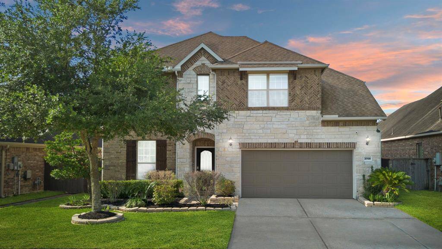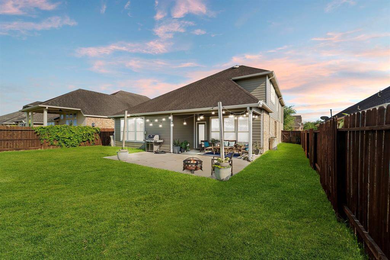3709 Boulder Ridge, Houston, Texas 77581
$530,000
4 Beds
3 Full / 1 Half Baths
Single-Family
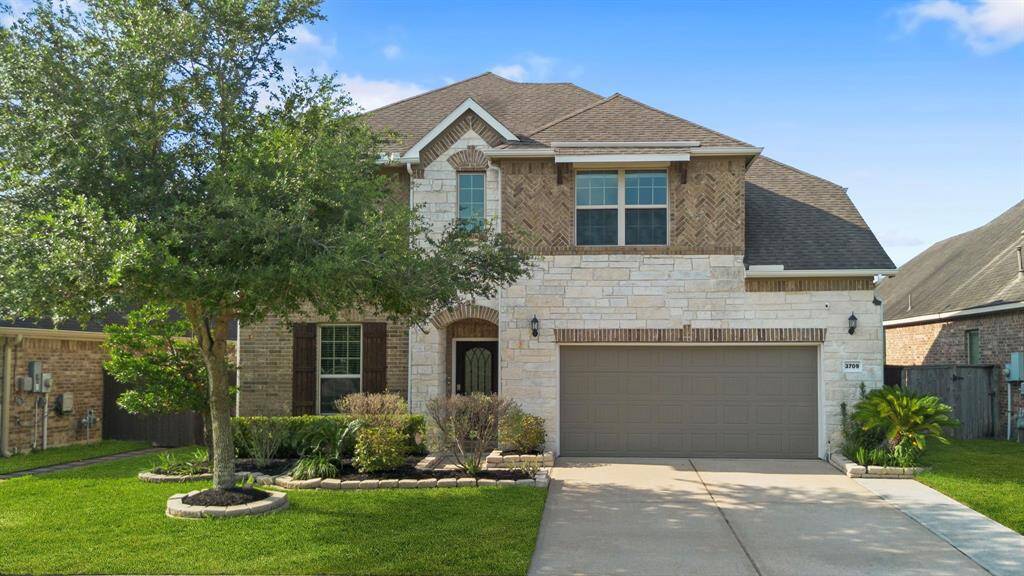

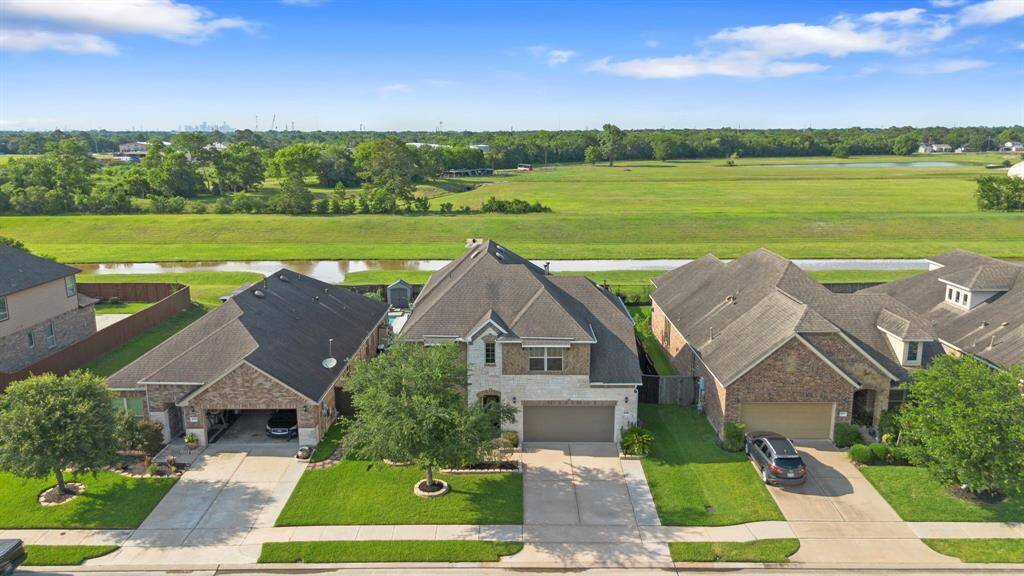
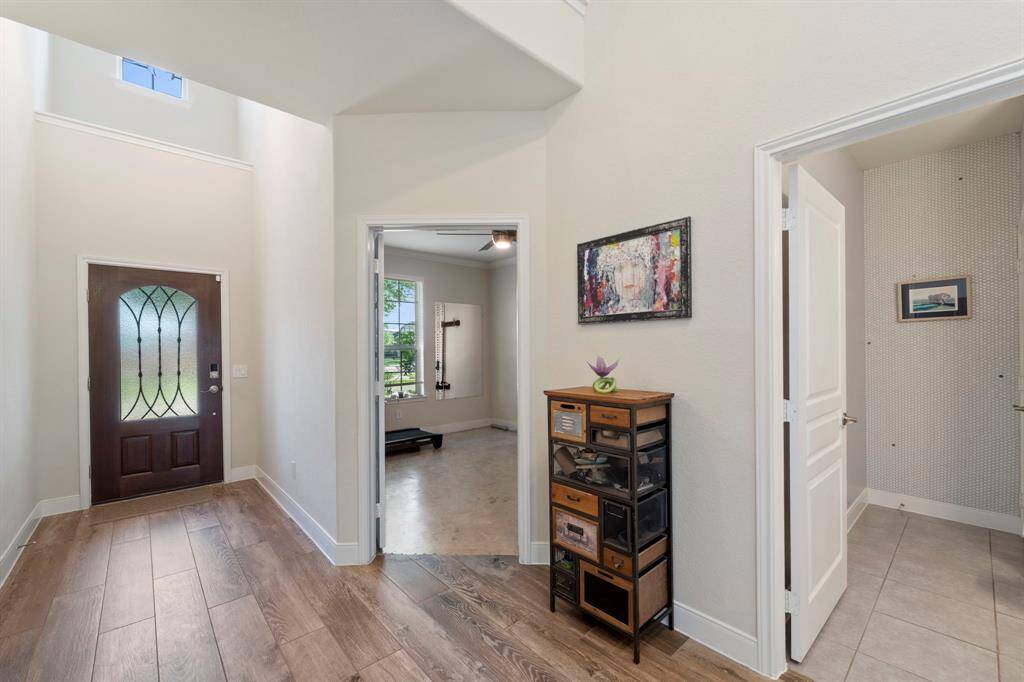

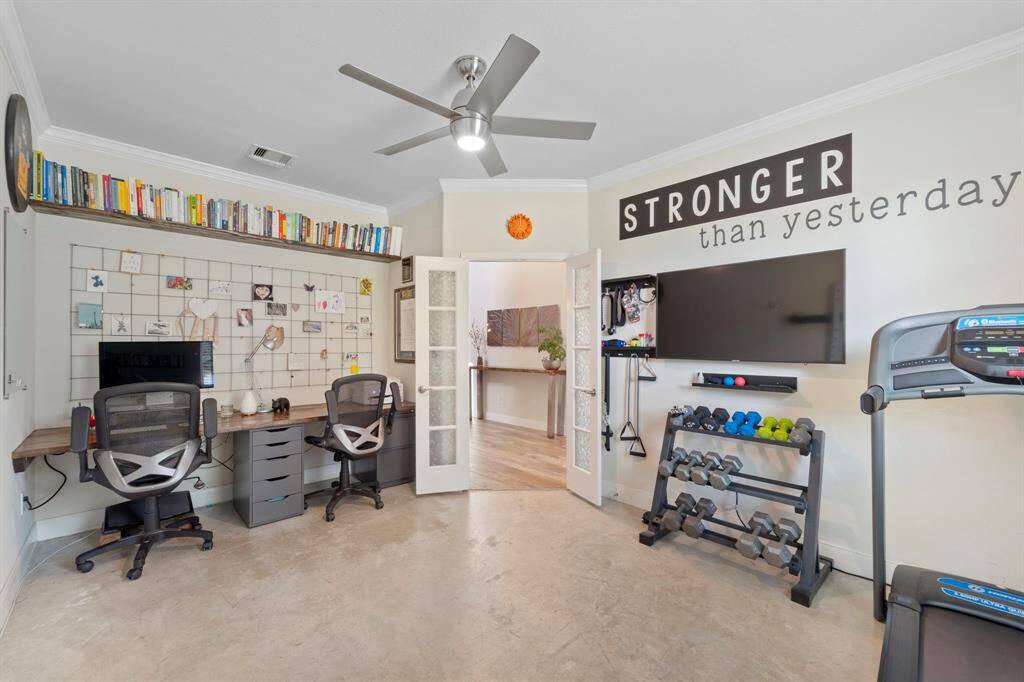
Request More Information
About 3709 Boulder Ridge
Gorgeous open concept home located in the quiet back-half of the highly coveted Highland Crossing Community. A hidden gem that is within walking distance of schools and jogging paths. This dream home has it all: 1st floor primary suite with separate his and hers closets, large en-suite bathroom with double vanities, large shower and soaking tub. Along with the primary suite the 1st floor boasts a true open concept design with large kitchen/dining room/family room area perfect for those who like to entertain or prefer to be close to their loved ones. For a quieter setting you can move to the 1st floor flex room (office/gym/5th Bd Rm) or retire to the enormous upstairs game room and one of the 3 large 2nd floor bedrooms. The 2nd floor has 2 bedrooms with their own vanities and a shared Jack and Jill bathroom. The 3rd bedroom has an en-suite bathroom. With no back neighbors and a large detention area/pond you can commune with nature, fish or just enjoy a little peace and quiet.
Highlights
3709 Boulder Ridge
$530,000
Single-Family
3,313 Home Sq Ft
Houston 77581
4 Beds
3 Full / 1 Half Baths
6,874 Lot Sq Ft
General Description
Taxes & Fees
Tax ID
48841003002
Tax Rate
2.7468%
Taxes w/o Exemption/Yr
$11,750 / 2024
Maint Fee
Yes / $875 Annually
Maintenance Includes
Grounds, Other
Room/Lot Size
Dining
16'7"x10'0"
1st Bed
15'4" x 14'3"
2nd Bed
11'3" x 13'2"
3rd Bed
13'4" x 11'2"
4th Bed
11'1" x 12'11"
Interior Features
Fireplace
No
Floors
Carpet, Concrete, Tile
Heating
Central Electric
Cooling
Central Electric
Connections
Electric Dryer Connections, Gas Dryer Connections, Washer Connections
Bedrooms
1 Bedroom Up, Primary Bed - 1st Floor
Dishwasher
Yes
Range
Yes
Disposal
Yes
Microwave
Yes
Oven
Convection Oven
Energy Feature
Ceiling Fans, Digital Program Thermostat, Energy Star/CFL/LED Lights, North/South Exposure
Interior
Alarm System - Owned, Crown Molding, Fire/Smoke Alarm, High Ceiling, Window Coverings
Loft
Maybe
Exterior Features
Foundation
Slab
Roof
Composition
Exterior Type
Brick, Stone
Water Sewer
Public Sewer, Public Water
Exterior
Back Yard, Covered Patio/Deck, Fully Fenced, Side Yard, Sprinkler System, Storage Shed
Private Pool
No
Area Pool
Maybe
Lot Description
Subdivision Lot
New Construction
No
Front Door
South
Listing Firm
Schools (PEARLA - 42 - Pearland)
| Name | Grade | Great School Ranking |
|---|---|---|
| Barbara Cockrell Elem | Elementary | 7 of 10 |
| Sablatura/Pearland J H West | Middle | 8 of 10 |
| Pearland High | High | 7 of 10 |
School information is generated by the most current available data we have. However, as school boundary maps can change, and schools can get too crowded (whereby students zoned to a school may not be able to attend in a given year if they are not registered in time), you need to independently verify and confirm enrollment and all related information directly with the school.

