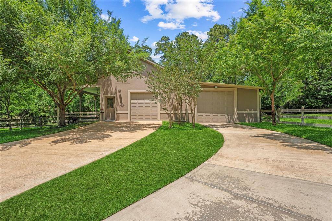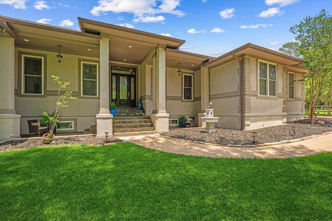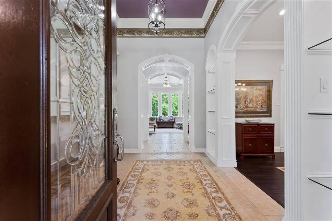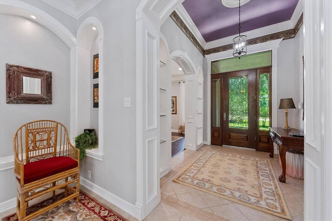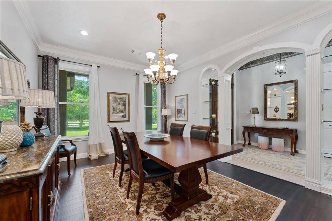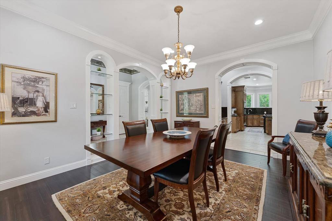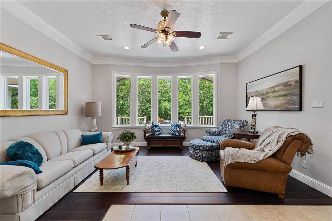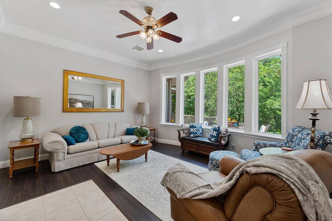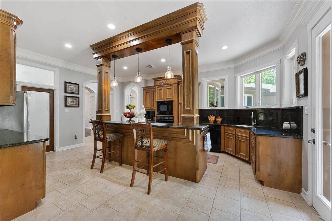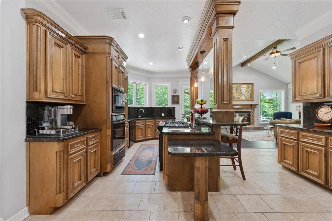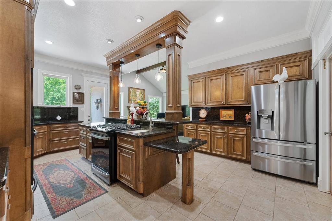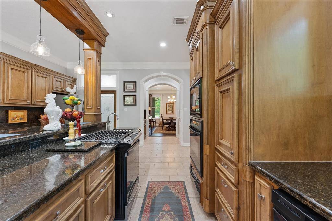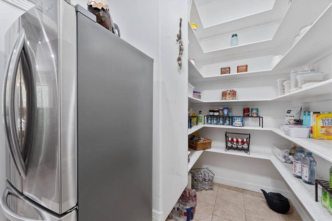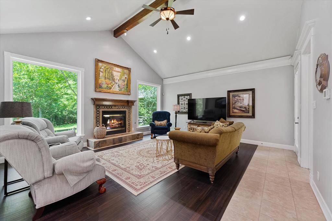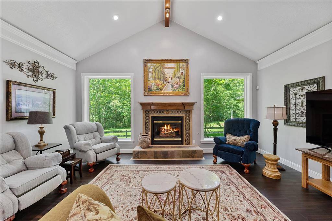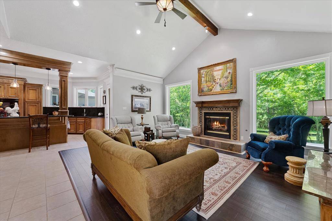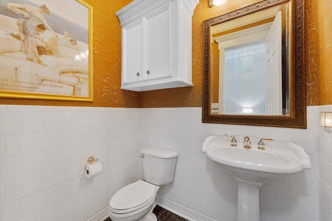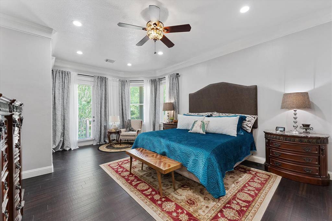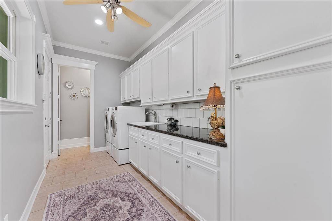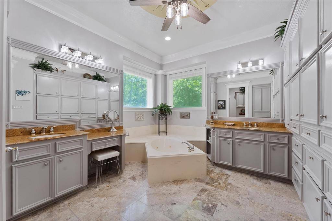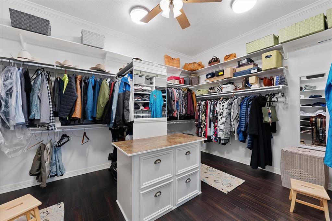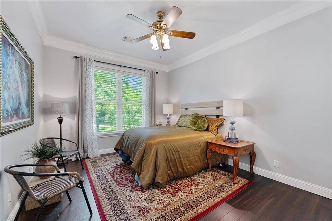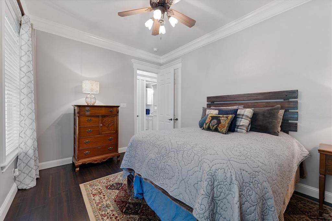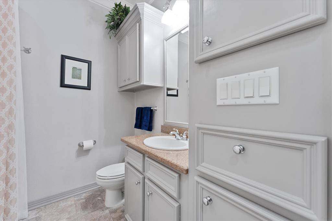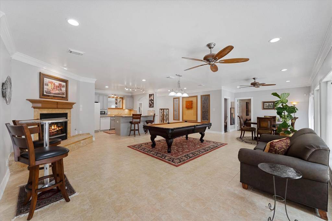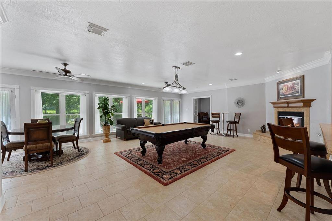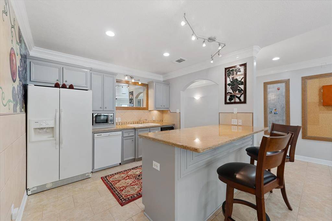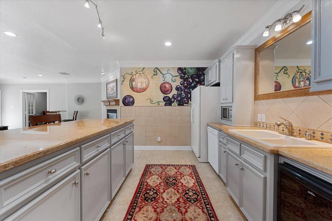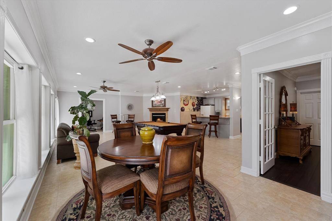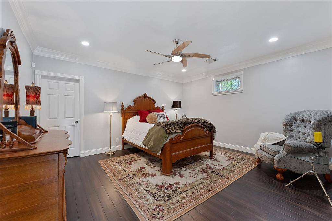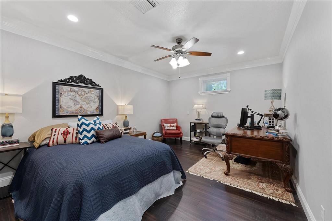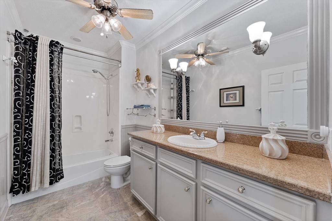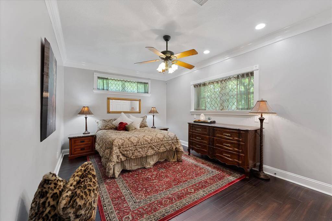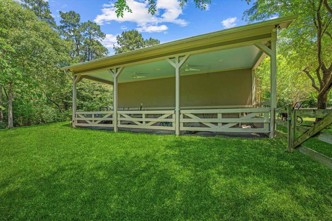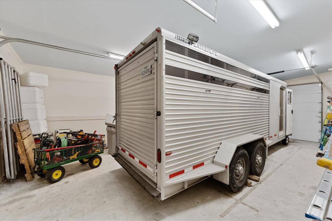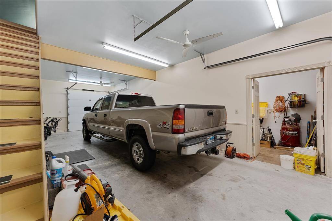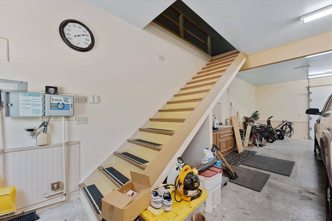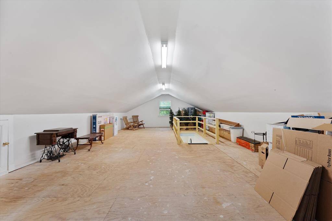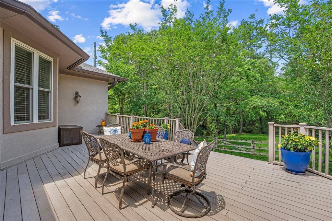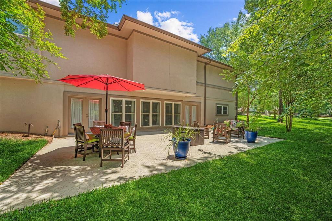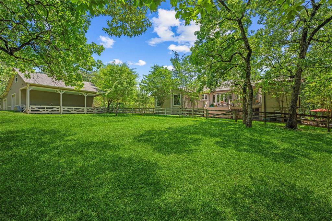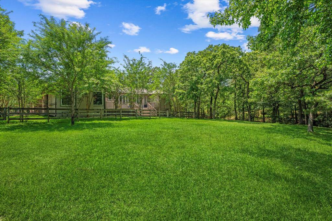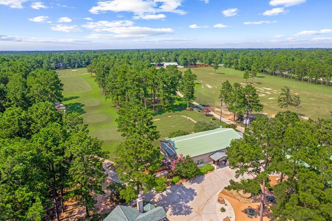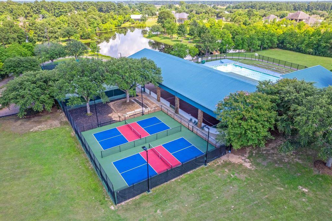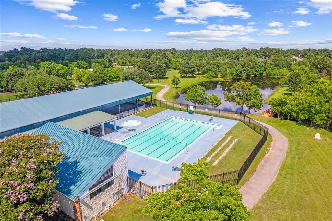37922 Clubhouse Lane, Houston, Texas 77355
$1,325,000
5 Beds
3 Full / 2 Half Baths
Single-Family
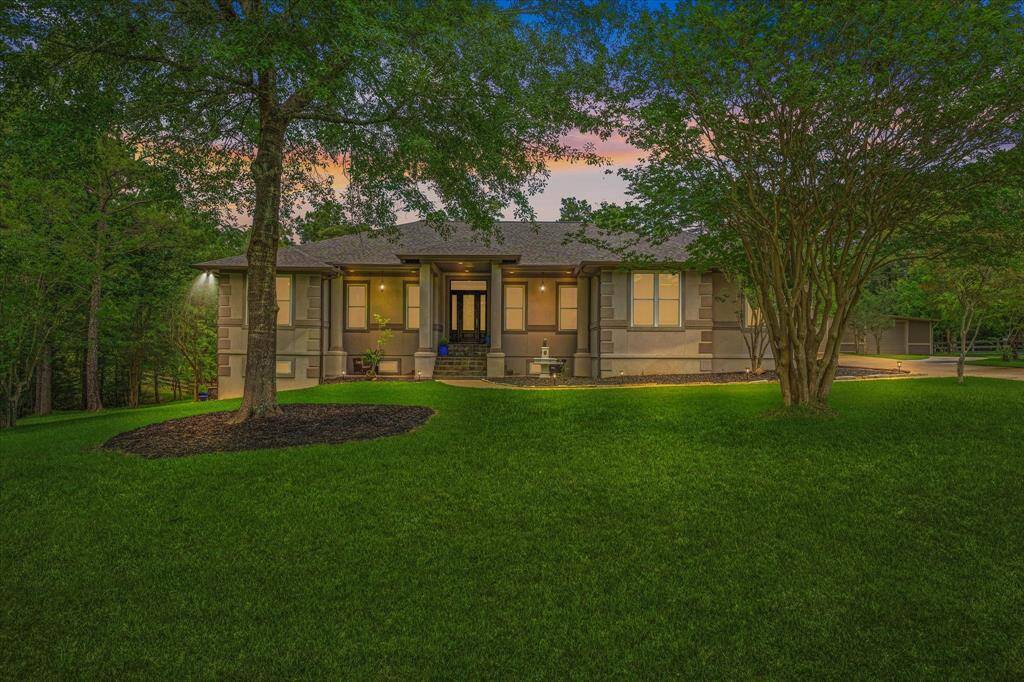

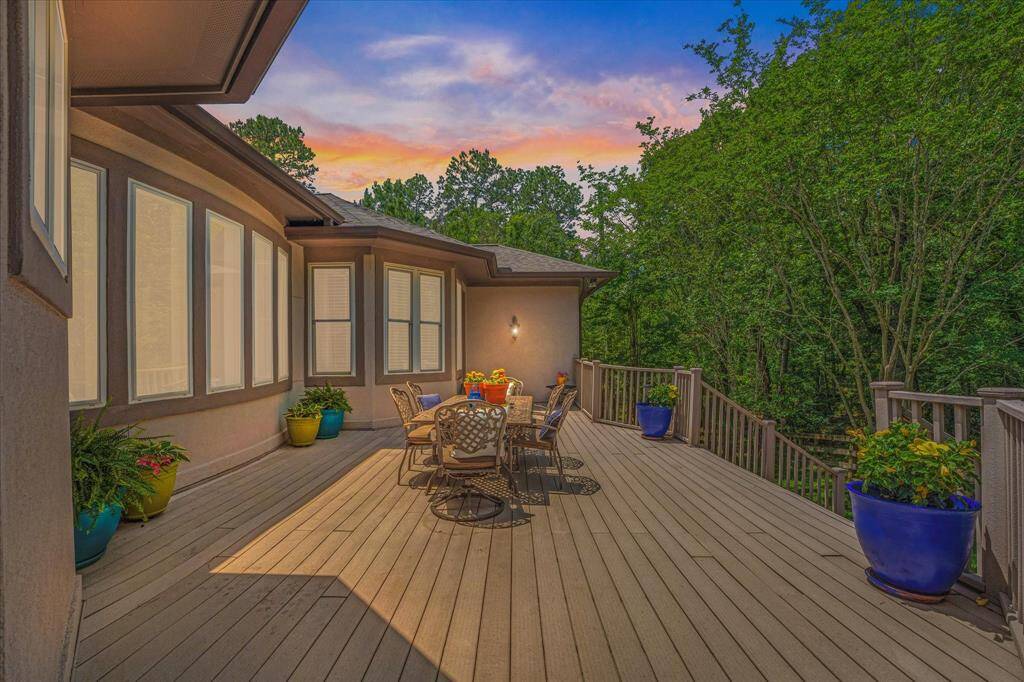
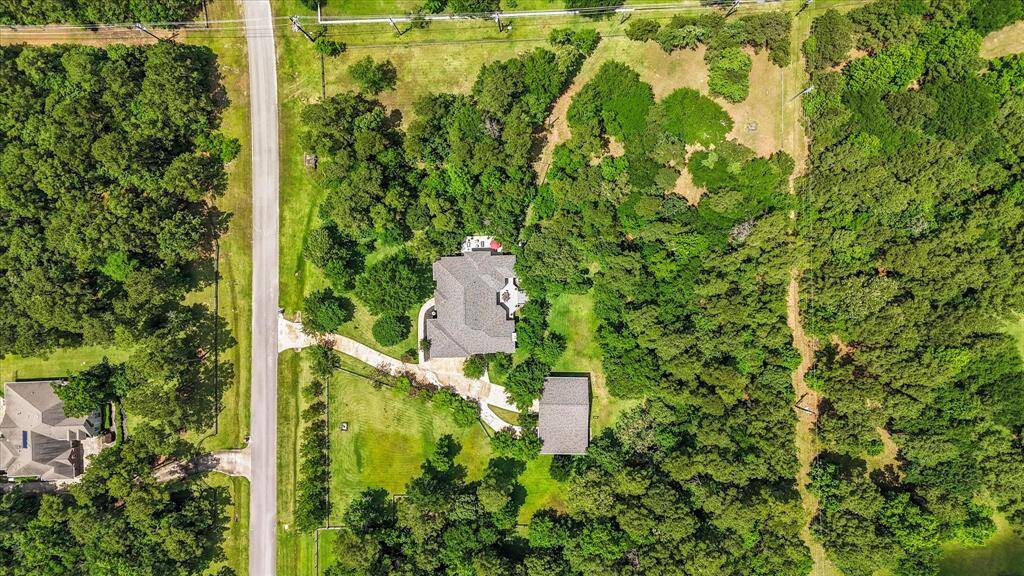
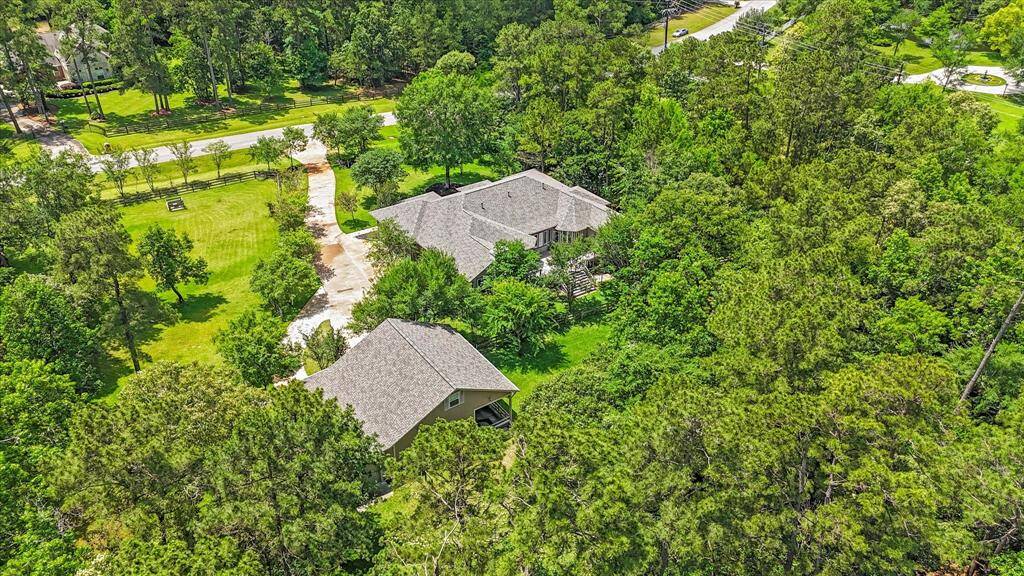
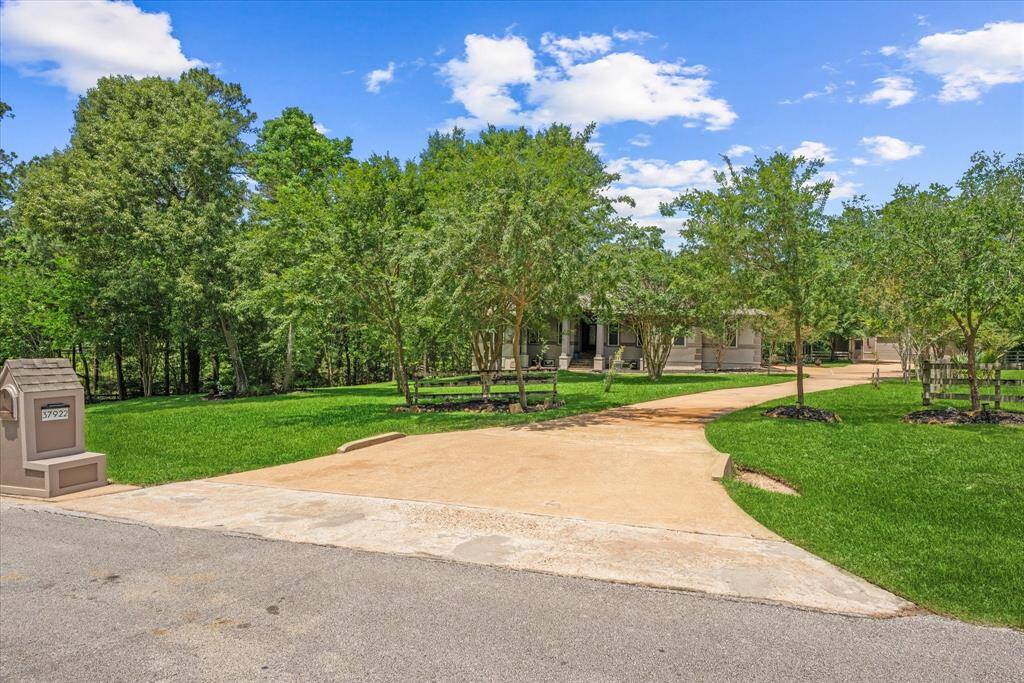
Request More Information
About 37922 Clubhouse Lane
Welcome to your slice of paradise, where the charm of the countryside meets modern luxury w/ a dash of wit! Spanning an impressive 5324 sq ft, this home features very versatile floorplan w/ up to 6 spacious bedrooms & 3.5 bathrooms, each flaunting enormous walk-in closets! As you enter, the bamboo wood floors & Parisian tile pave the way to elegance. Our custom cabinetry adds a touch of artistry to your storage solutions, & w/ 2 fireplaces, you'll never be short of cozy corners to curl up in. Plus, the walk-out basement offers endless possibilities for leisure or entertainment. Outside, embrace nature's playground on a vast 162,174 sq ft lot. A lively creek meanders along the side & back, adding a tranquil touch—no floods here, just serenity! Equestrians & hobbyists alike will adore the the massive 40x60 shop/barn w/3 outside stalls .Updates: Roof, paint, A/C's, Water heaters + this wooded retreat ensures peace, privacy, & plenty of room for adventure. Play Golf just down the street!
Highlights
37922 Clubhouse Lane
$1,325,000
Single-Family
5,324 Home Sq Ft
Houston 77355
5 Beds
3 Full / 2 Half Baths
162,174 Lot Sq Ft
General Description
Taxes & Fees
Tax ID
57991104000
Tax Rate
1.5831%
Taxes w/o Exemption/Yr
$12,304 / 2024
Maint Fee
Yes / $800 Annually
Maintenance Includes
Courtesy Patrol, Grounds, Recreational Facilities
Room/Lot Size
Living
16x13
Dining
13x16
Kitchen
10x6
1st Bed
15x20
3rd Bed
12x14
4th Bed
15x12
5th Bed
14x15
Interior Features
Fireplace
2
Floors
Bamboo, Tile, Wood
Countertop
Granite
Heating
Central Gas, Zoned
Cooling
Central Electric, Zoned
Connections
Electric Dryer Connections, Gas Dryer Connections, Washer Connections
Bedrooms
1 Bedroom Up, 2 Bedrooms Down, Primary Bed - 1st Floor
Dishwasher
Yes
Range
Yes
Disposal
Yes
Microwave
Yes
Oven
Convection Oven, Double Oven, Electric Oven, Gas Oven
Energy Feature
Ceiling Fans, Digital Program Thermostat, High-Efficiency HVAC, HVAC>13 SEER, Insulated Doors, Insulated/Low-E windows, North/South Exposure, Radiant Attic Barrier
Interior
Alarm System - Owned, Crown Molding, Formal Entry/Foyer, High Ceiling, Prewired for Alarm System, Window Coverings
Loft
Maybe
Exterior Features
Foundation
Slab
Roof
Composition
Exterior Type
Other, Stucco
Water Sewer
Aerobic, Public Water, Septic Tank
Exterior
Back Green Space, Back Yard Fenced, Barn/Stable, Cross Fenced, Patio/Deck, Porch, Sprinkler System, Subdivision Tennis Court, Workshop
Private Pool
No
Area Pool
Yes
Lot Description
In Golf Course Community, Ravine, Subdivision Lot, Wooded
New Construction
No
Front Door
South
Listing Firm
Schools (MAGNOL - 36 - Magnolia)
| Name | Grade | Great School Ranking |
|---|---|---|
| Magnolia Elem (Magnolia) | Elementary | 5 of 10 |
| Magnolia Jr High | Middle | 7 of 10 |
| Magnolia West High | High | 6 of 10 |
School information is generated by the most current available data we have. However, as school boundary maps can change, and schools can get too crowded (whereby students zoned to a school may not be able to attend in a given year if they are not registered in time), you need to independently verify and confirm enrollment and all related information directly with the school.

