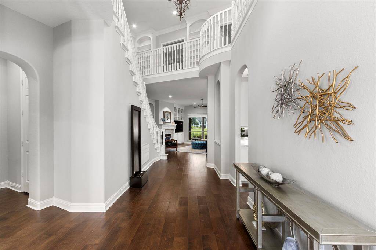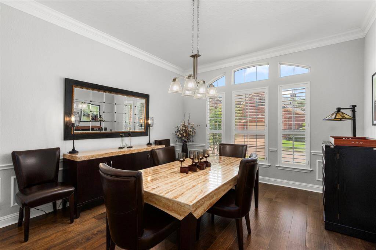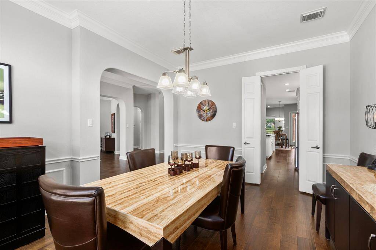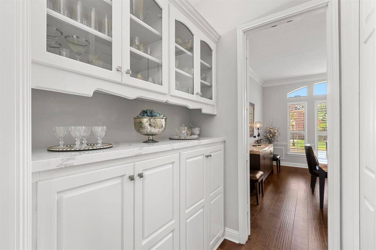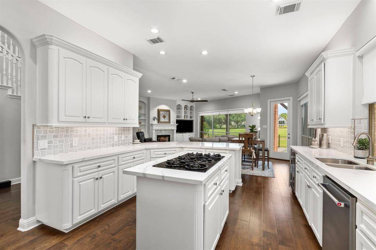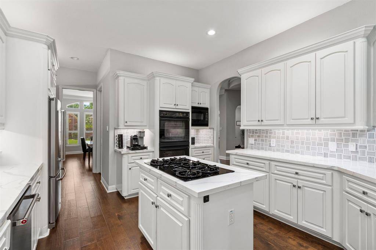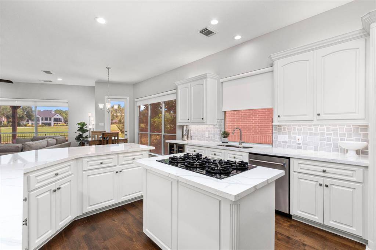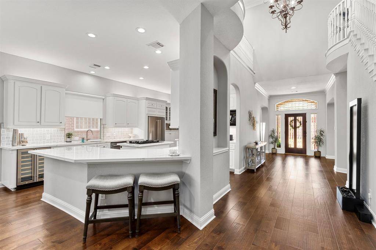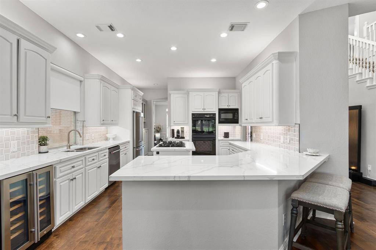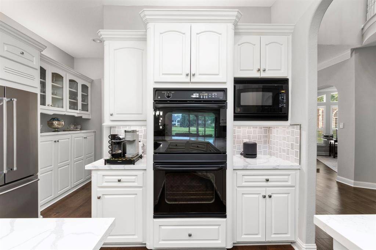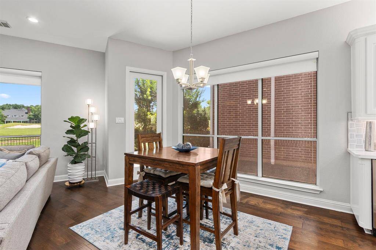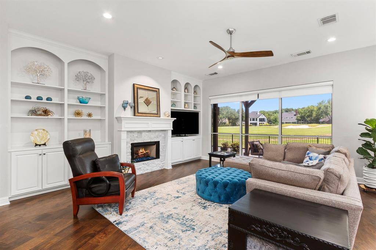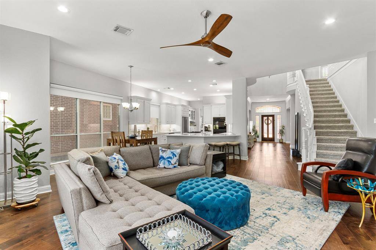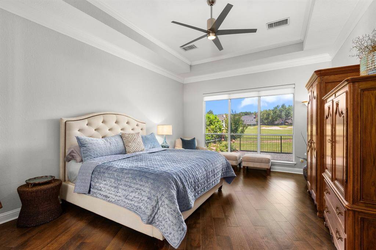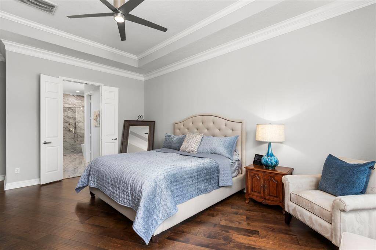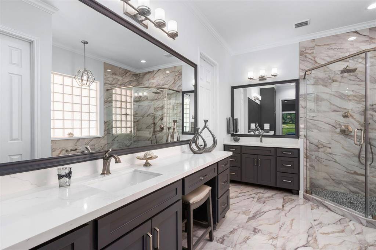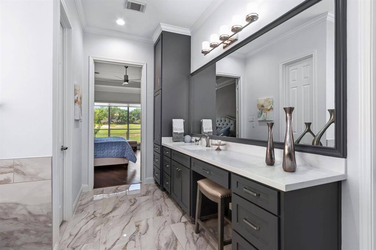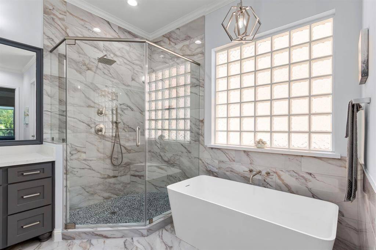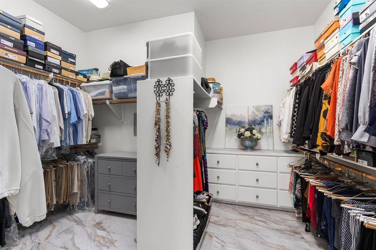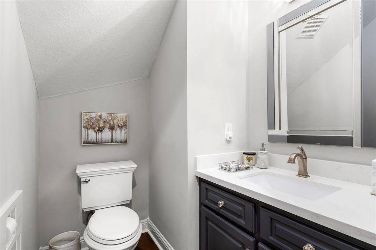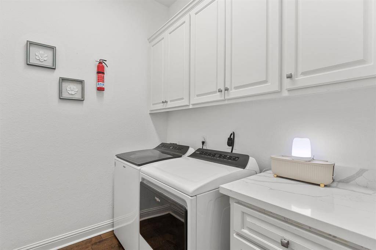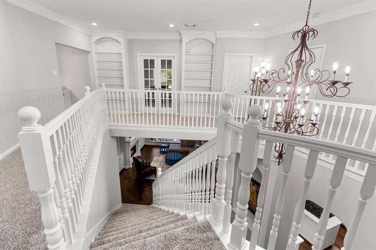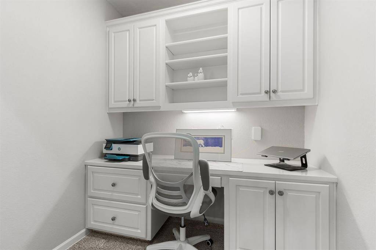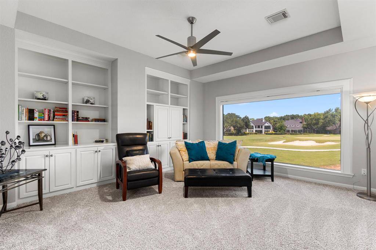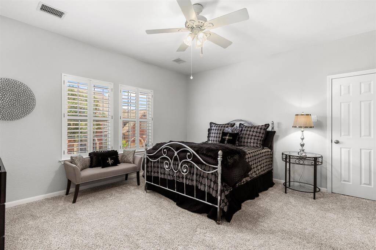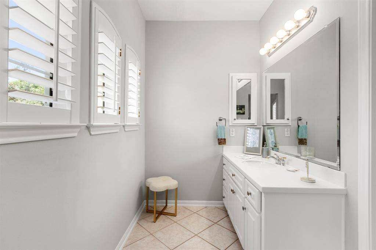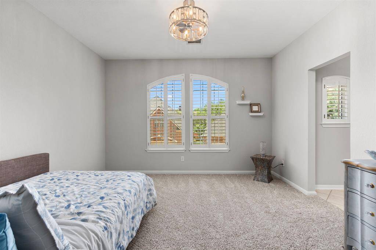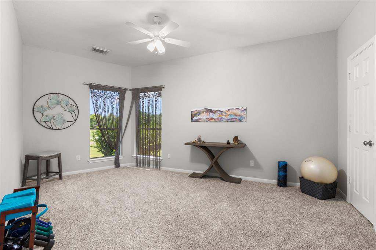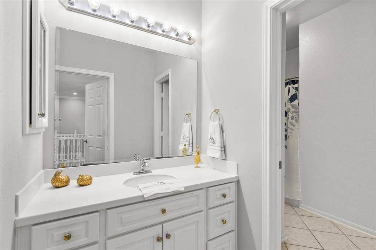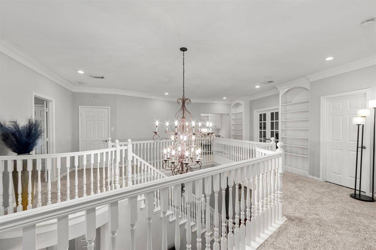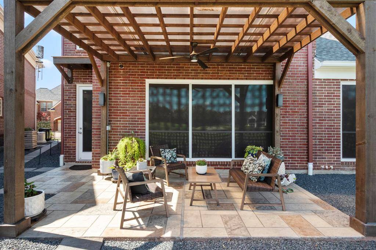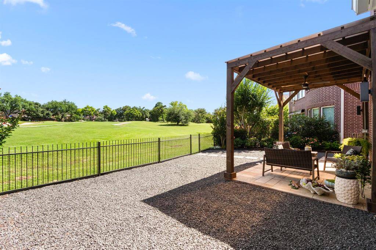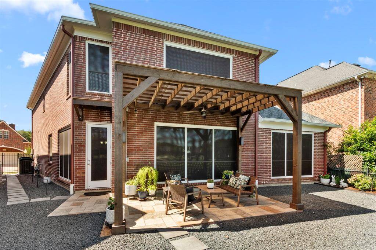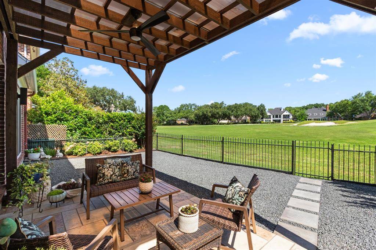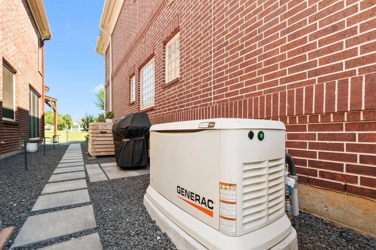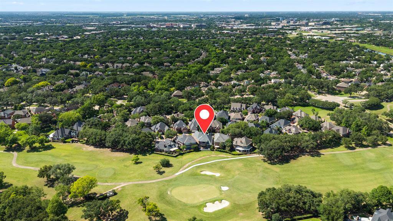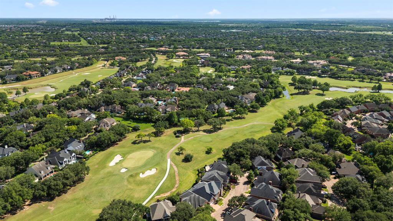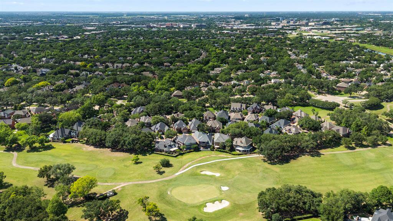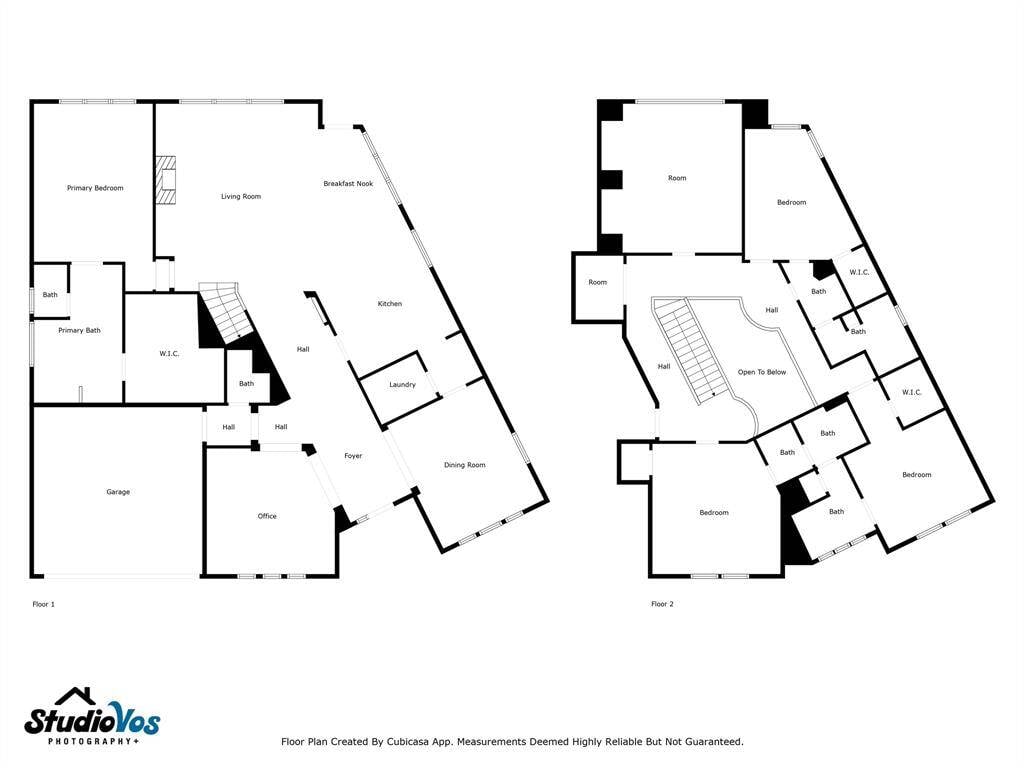38 Ambleside Crescent Drive, Houston, Texas 77479
$835,000
4 Beds
3 Full / 1 Half Baths
Single-Family
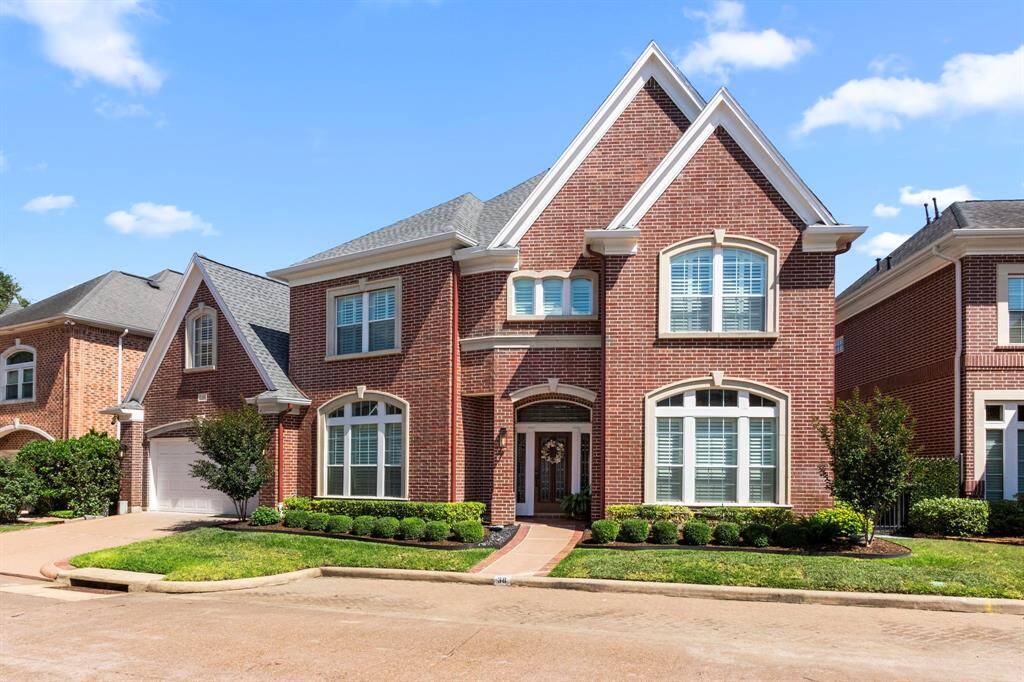

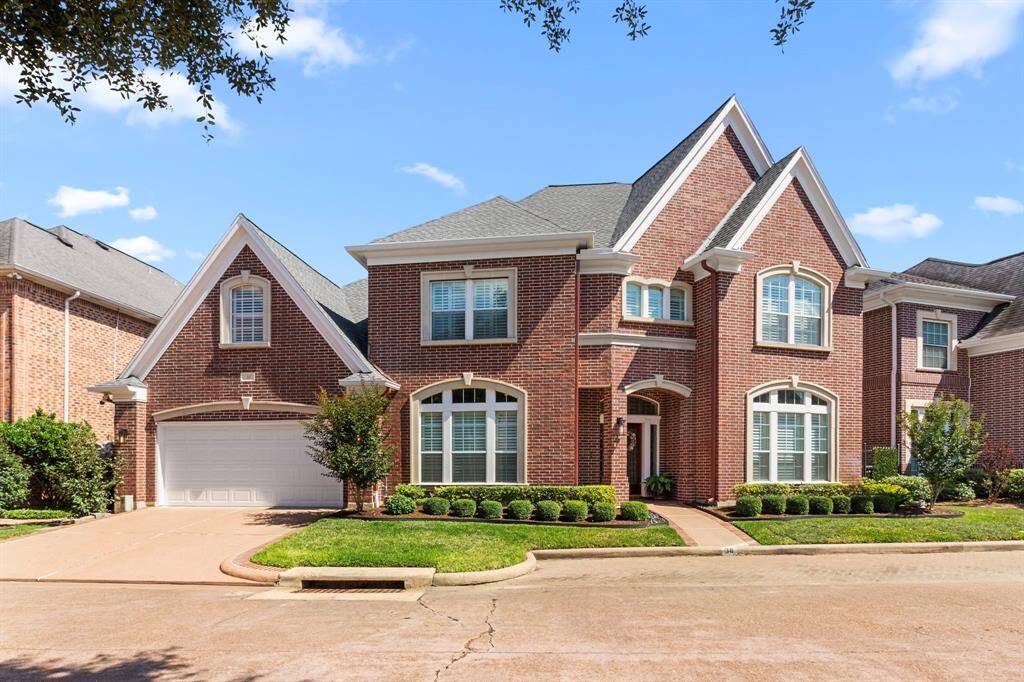
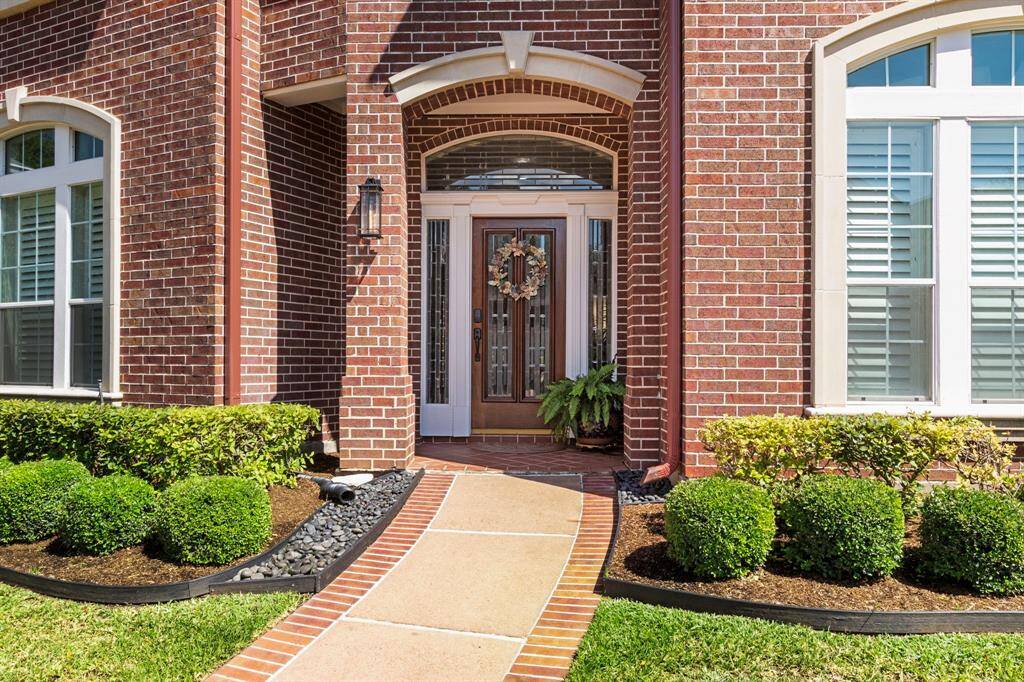
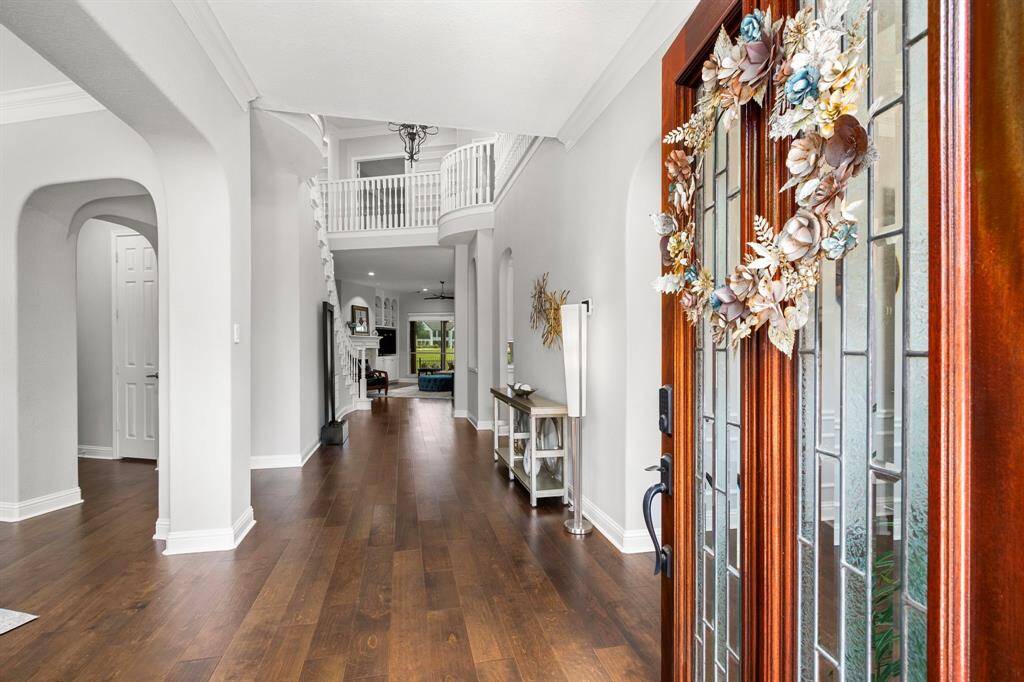
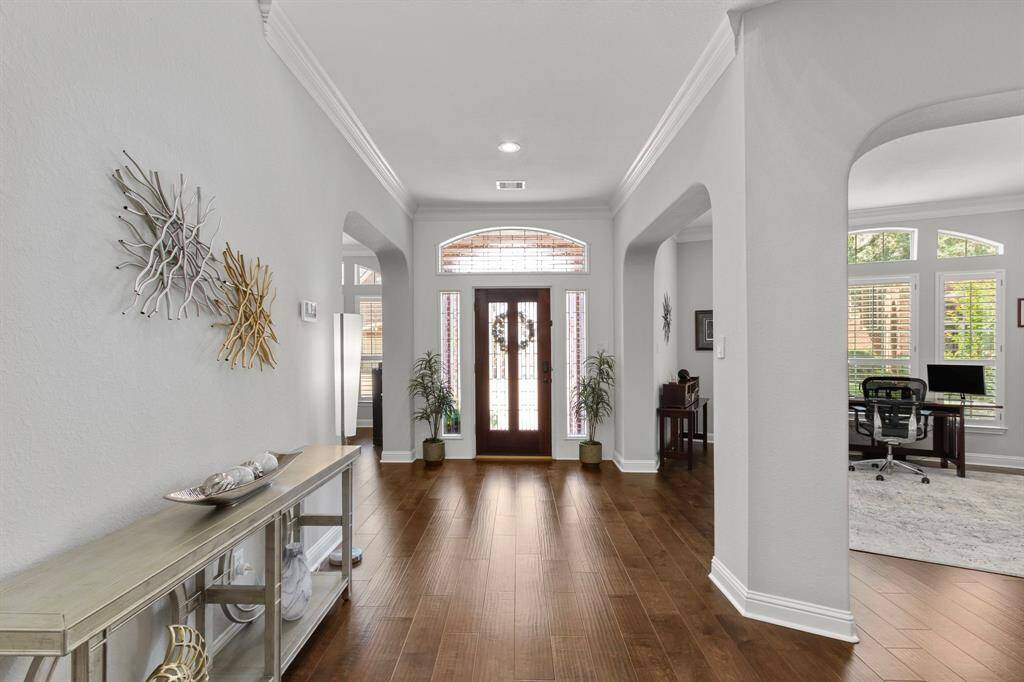
Request More Information
About 38 Ambleside Crescent Drive
Gorgeous two-story home located on the 4th hole of the Pecan Course on the Sweetwater Country Club. This, situated on a private street in a gated community, has been remodeled and lovingly maintained both inside and out. Expansive, engineered hardwoods run throughout the first floor entry, study, formal dining room, remodeled chef's kitchen (refrigerator stays w/ house), breakfast and family rooms. The large family room offers custom built-ins, gas log fireplace, and perfect views of the golf course. The primary retreat is spacious with golf course views and the remodeled ensuite bath is magazine-worthy. There is a powder bath and laundry room on the first floor (washer and dryer stay). Upstairs is a spacious gameroom with large picture window, custom built-ins and 3 large secondary bedrooms. The backyard is gorgeous with pergola, stamped concrete, landscape lighting, irrigation and perfect golf course views with a wrought-iron fence and gate for golf course access. Welcome home!
Highlights
38 Ambleside Crescent Drive
$835,000
Single-Family
3,985 Home Sq Ft
Houston 77479
4 Beds
3 Full / 1 Half Baths
4,632 Lot Sq Ft
General Description
Taxes & Fees
Tax ID
2747000010110907
Tax Rate
1.8801%
Taxes w/o Exemption/Yr
$12,935 / 2024
Maint Fee
Yes / $2,606 Annually
Maintenance Includes
Grounds, Limited Access Gates, Recreational Facilities
Room/Lot Size
Living
15X14
Dining
16X13
Breakfast
11X8
3rd Bed
19X14
Interior Features
Fireplace
1
Floors
Carpet, Engineered Wood, Tile
Heating
Central Gas
Cooling
Central Electric
Connections
Electric Dryer Connections, Washer Connections
Bedrooms
1 Bedroom Up, Primary Bed - 1st Floor
Dishwasher
Yes
Range
Yes
Disposal
Maybe
Microwave
Yes
Oven
Double Oven
Energy Feature
Attic Vents, Ceiling Fans, Digital Program Thermostat, Generator, High-Efficiency HVAC, HVAC>15 SEER, Solar Screens
Interior
Alarm System - Owned, Dryer Included, Fire/Smoke Alarm, High Ceiling, Refrigerator Included, Washer Included, Wine/Beverage Fridge
Loft
Maybe
Exterior Features
Foundation
Slab
Roof
Composition
Exterior Type
Brick, Cement Board
Water Sewer
Public Sewer, Public Water
Exterior
Back Yard Fenced, Controlled Subdivision Access, Covered Patio/Deck, Side Yard, Sprinkler System
Private Pool
No
Area Pool
Yes
Access
Automatic Gate
Lot Description
In Golf Course Community, On Golf Course
New Construction
No
Listing Firm
Schools (FORTBE - 19 - Fort Bend)
| Name | Grade | Great School Ranking |
|---|---|---|
| Colony Bend Elem | Elementary | 7 of 10 |
| First Colony Middle | Middle | 8 of 10 |
| Clements High | High | 9 of 10 |
School information is generated by the most current available data we have. However, as school boundary maps can change, and schools can get too crowded (whereby students zoned to a school may not be able to attend in a given year if they are not registered in time), you need to independently verify and confirm enrollment and all related information directly with the school.


