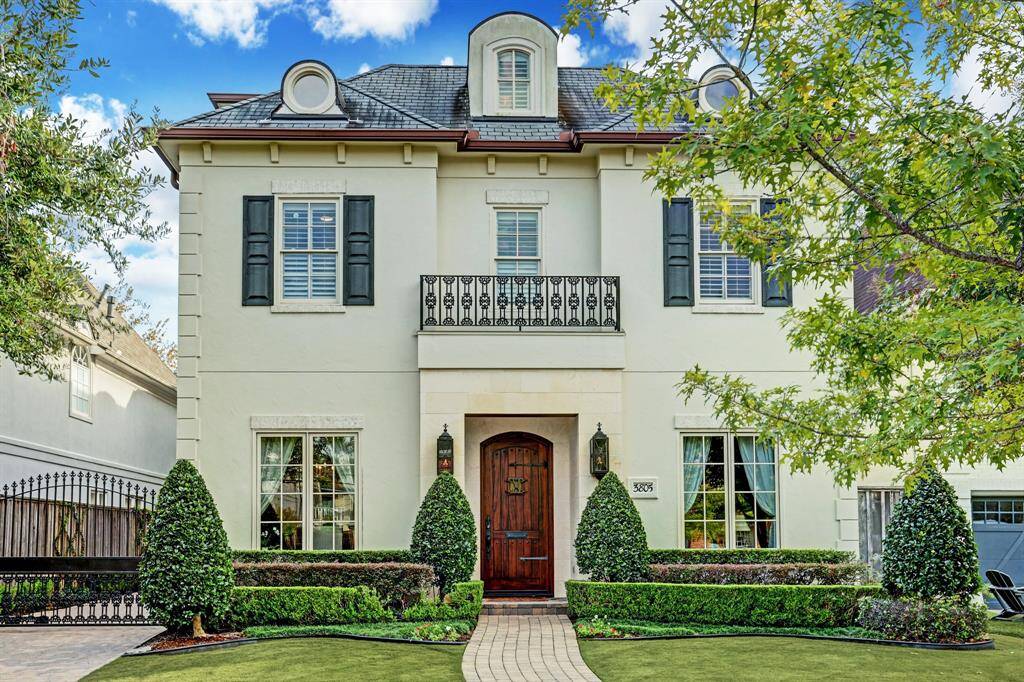
A perfect West U location in close proximity to West U Elementary, the heart of the City of West U, the park and pool and Whole Foods Market. Gorgeous finishes with extensive millwork throughout. In addition to the 5 bedrooms & 4 1/2 baths, there is a beautiful paneled library/study on the 1st floor, a 2nd floor playroom/family gathering room & a large bonus room off of the primary bedroom that works as a workout room, a studio or a work-from-home office.
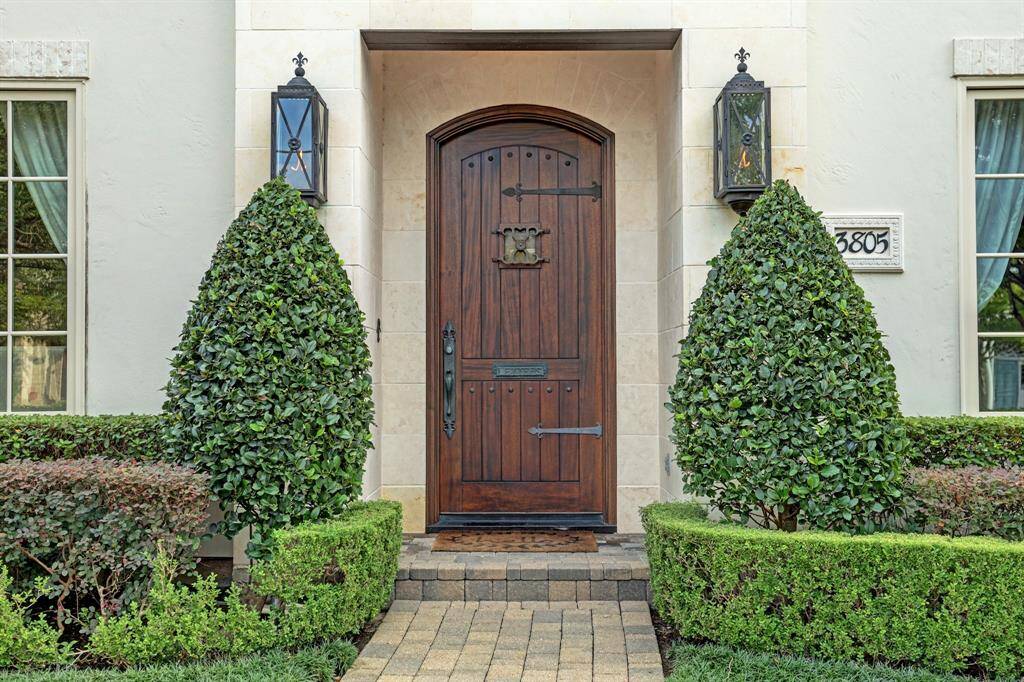
Love this street. Not a through street so safer for children to play out front!
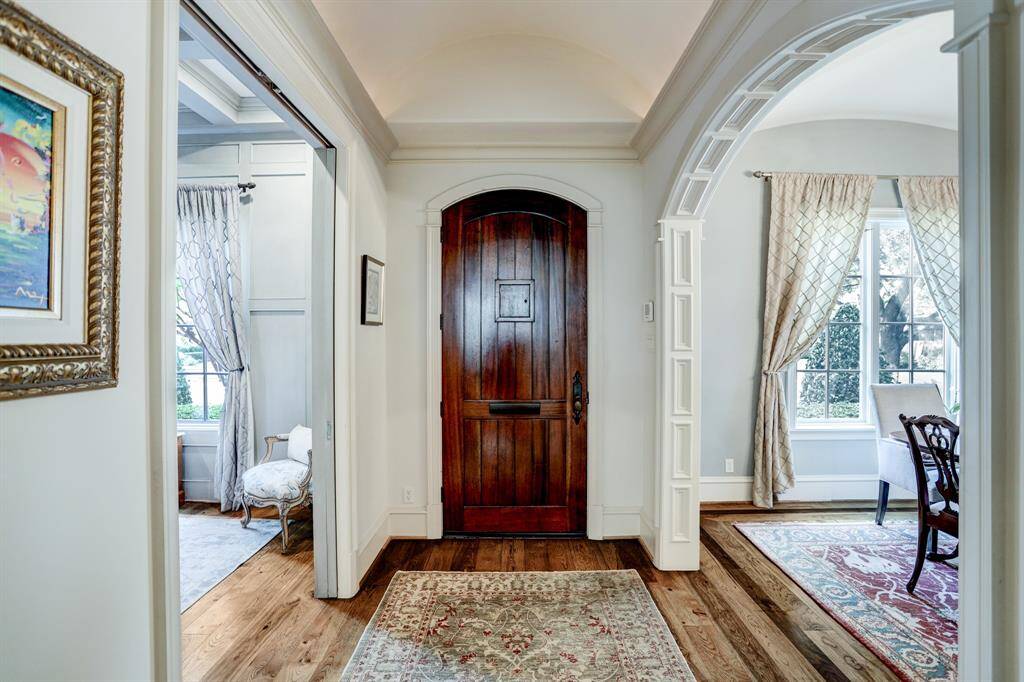
Lovely entry with pecan flooring, handsome front door and gorgeous ceiling treatment with cove lighting.
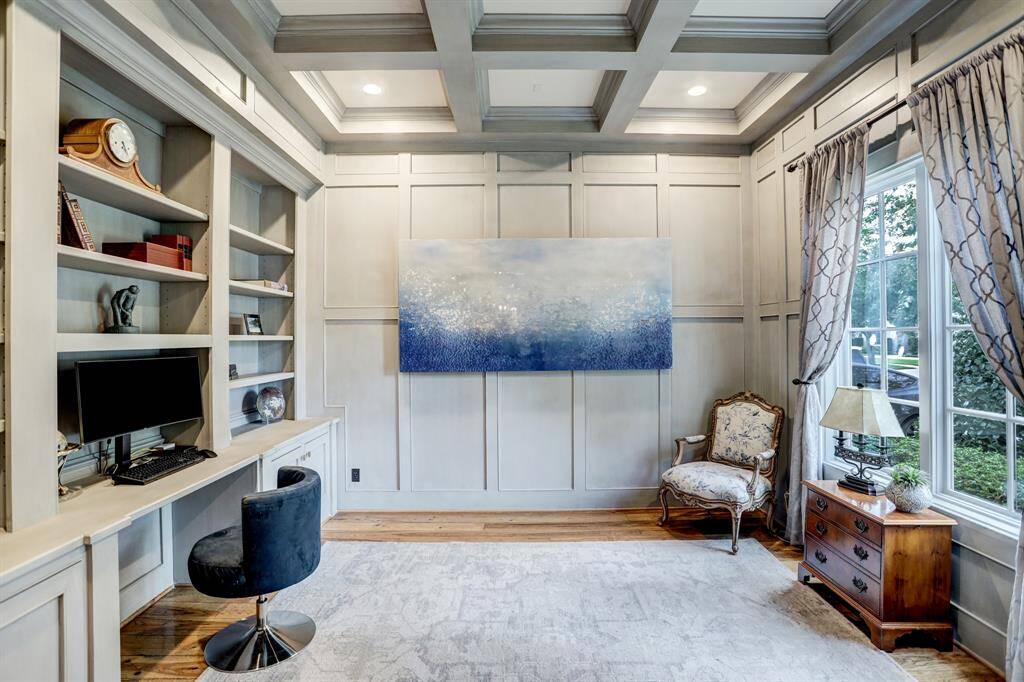
Off of the front entry is this beautiful paneled library/study approximately 14' x 13' with built-in desk, cabinets and bookshelves.
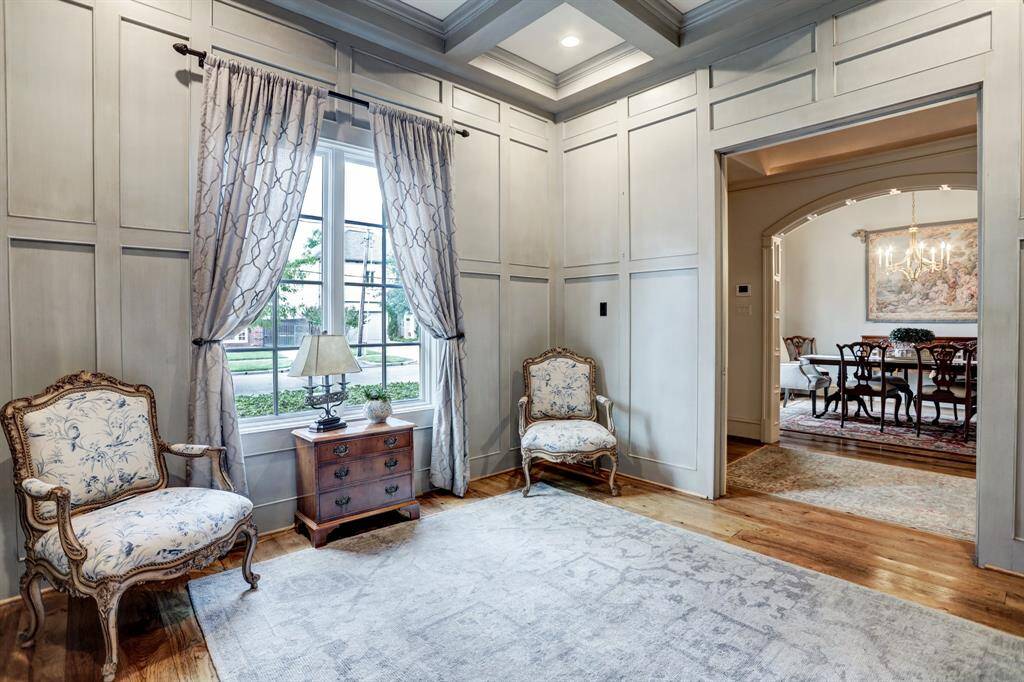
Another view of the library/study. There are pocket doors to close off the study for more privacy if needed.
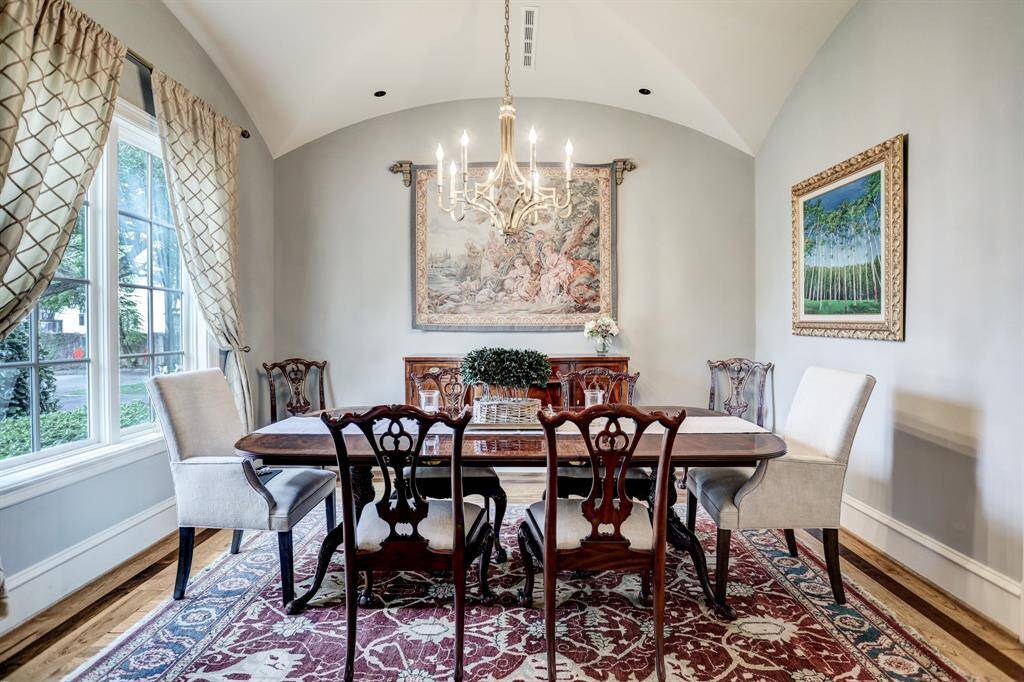
Dining room approximately 14' x 13' overlooks the front yard gardens and you will love the ceiling treatment in this room.
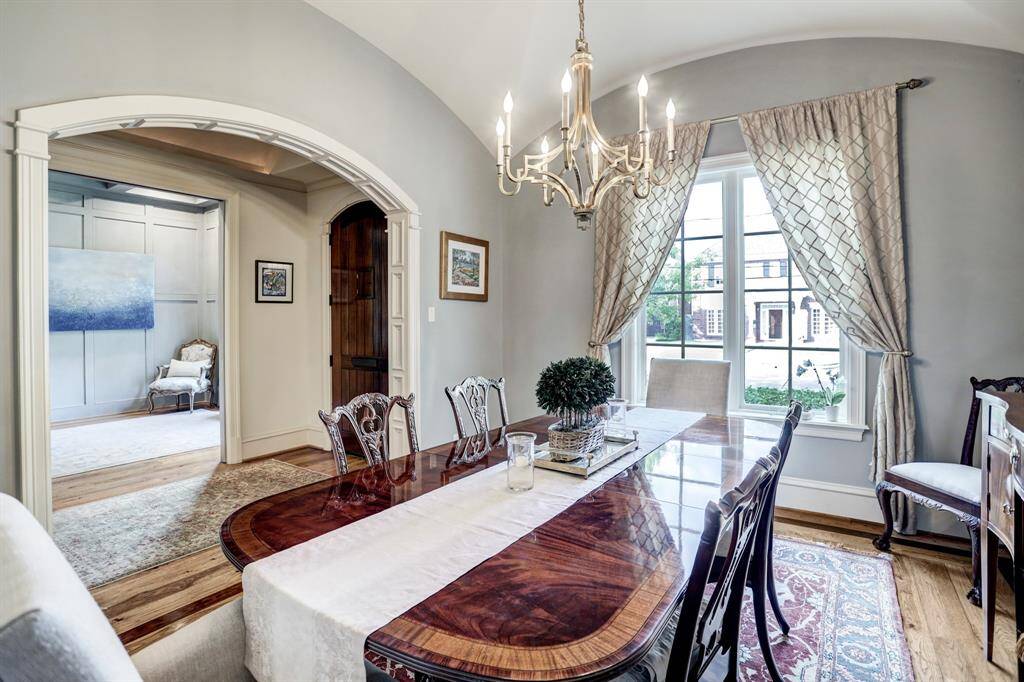
Another view of the dining room.
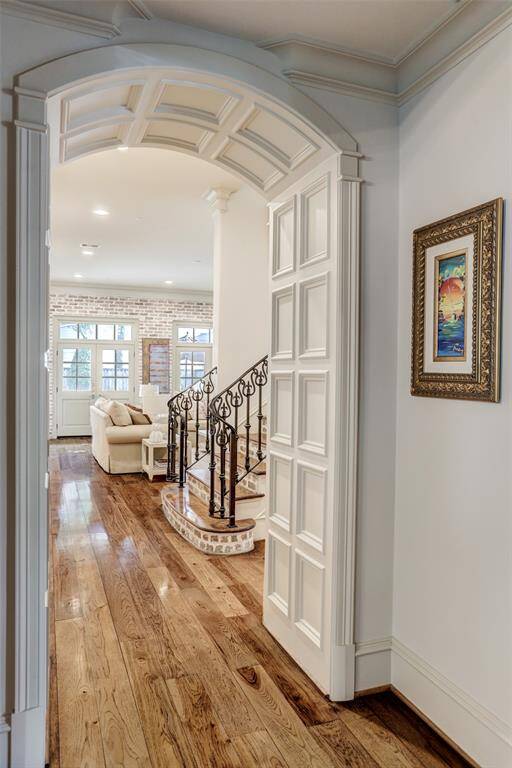
This custom built home has the most beautiful millwork throughout.
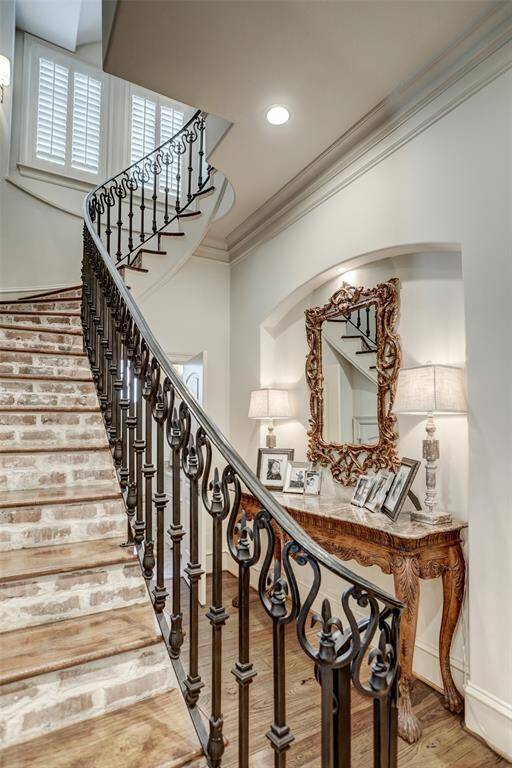
Lovely center staircase with brick risers.
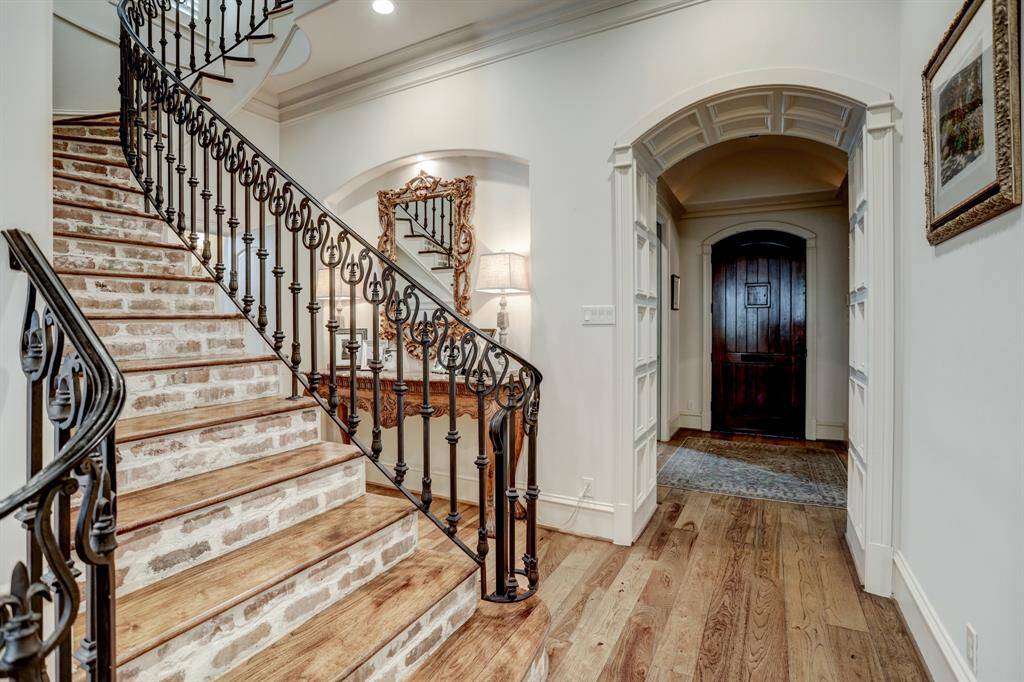
The wood flooring is all pecan wood and the millwork throughout the home is exquisite.
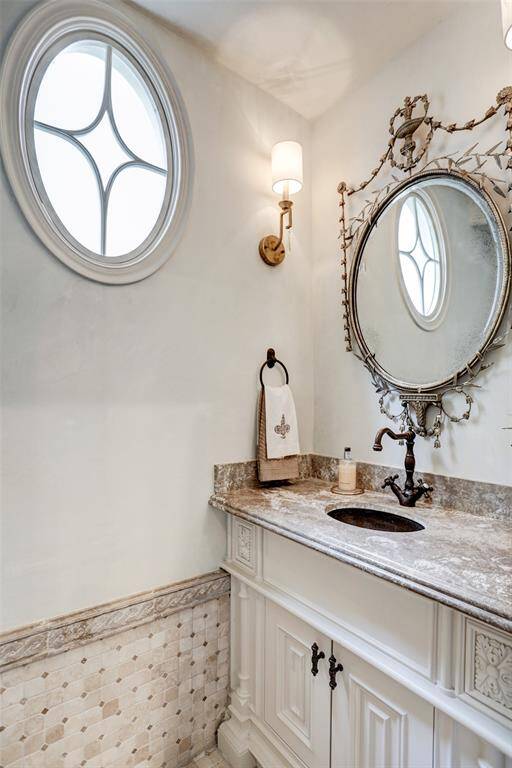
Powder room on the 1st floor.
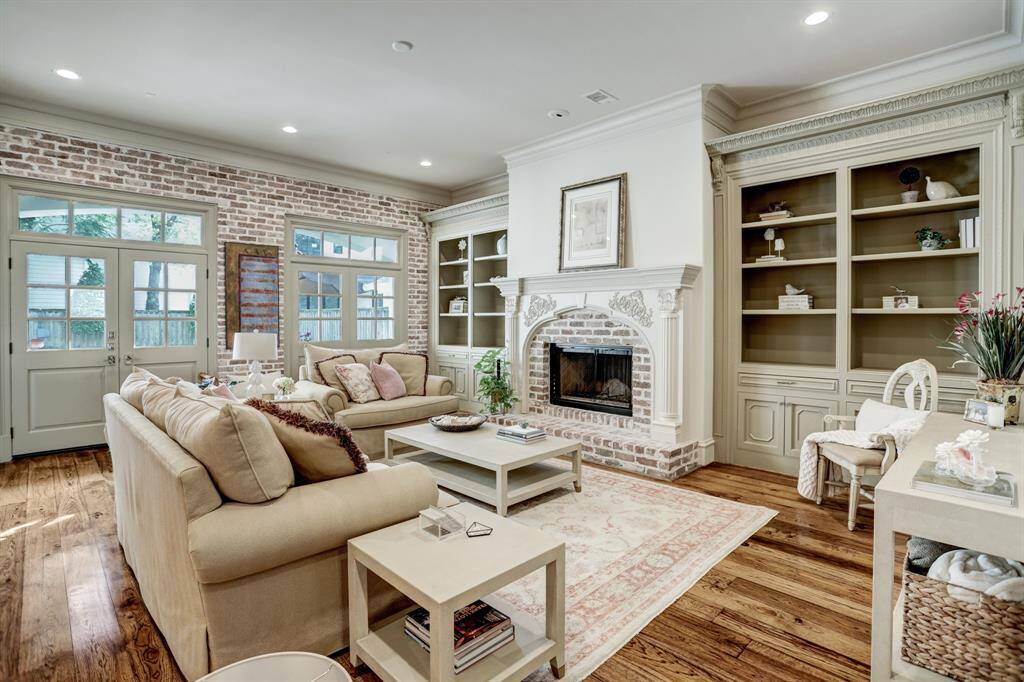
The family room is approximately 22' x 18' and has a gas log fireplace, pecan wood flooring, a wall of French door with transoms overlooking the backyard. Love the exposed brick wall in the family room.
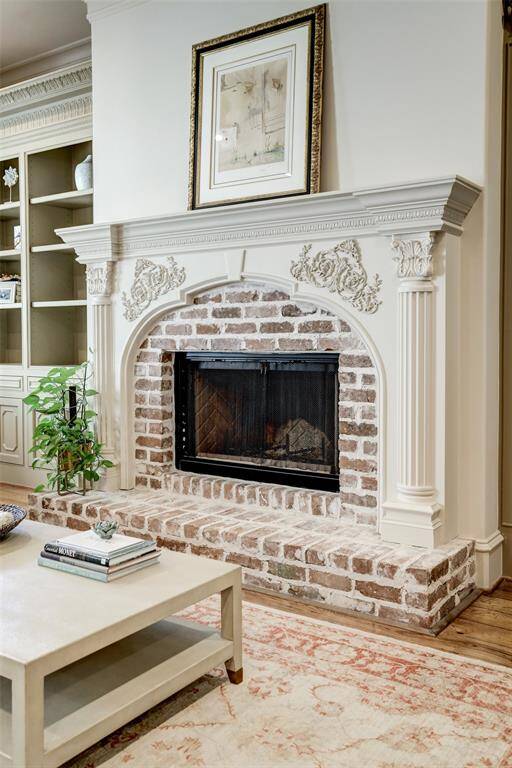
So pretty.
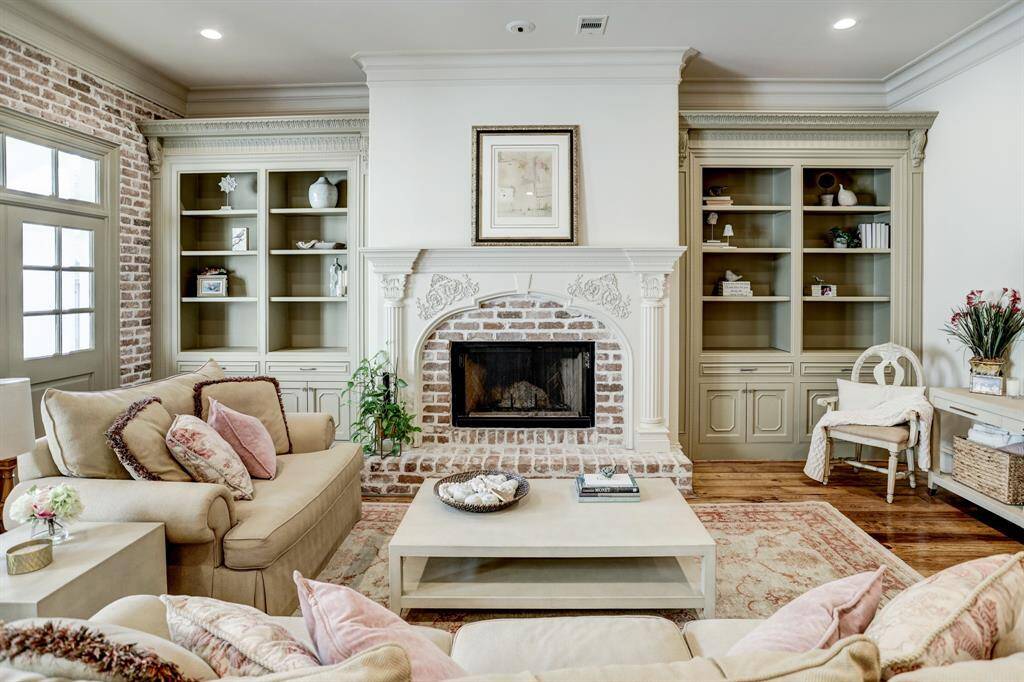
Lovely built-in bookshelves and cabinets.
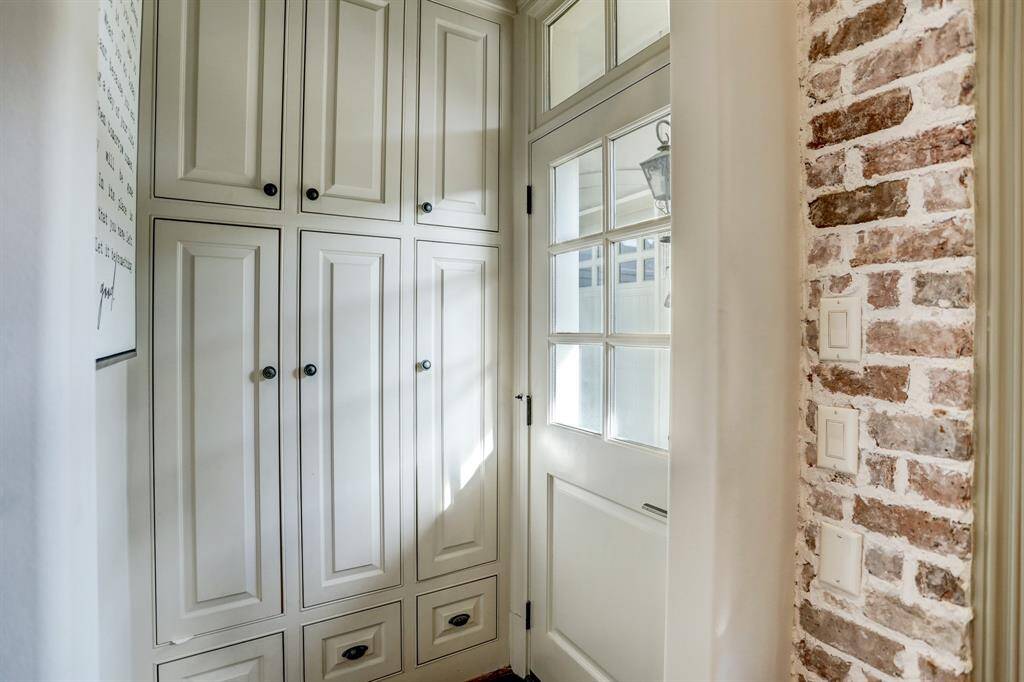
Fabulous mud room leads to the back yard.
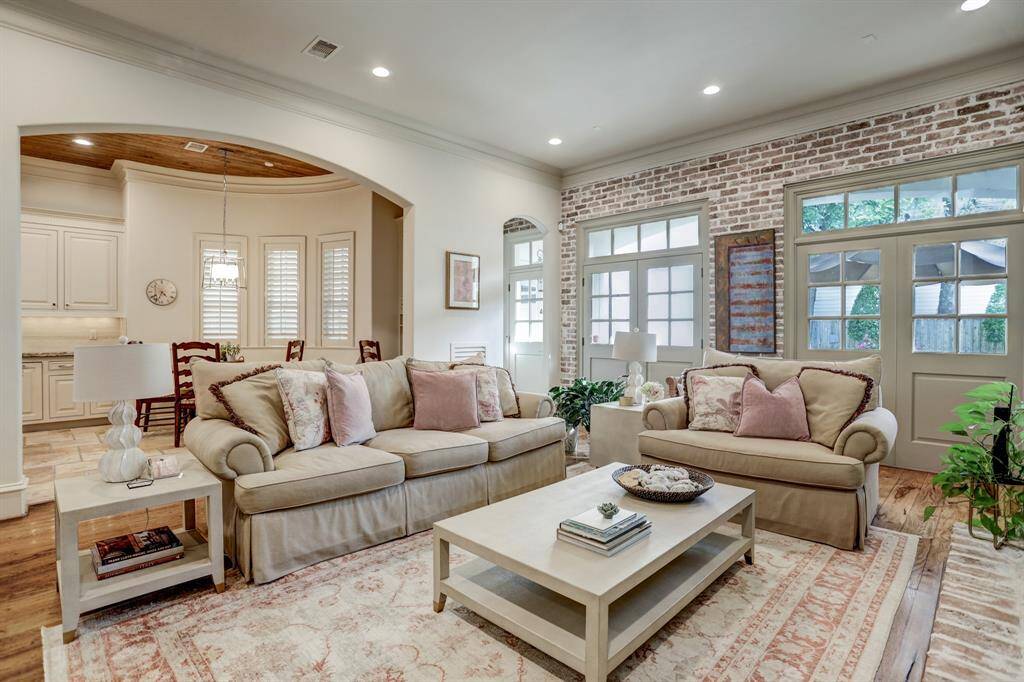
The family room is open to the breakfast room and kitchen.
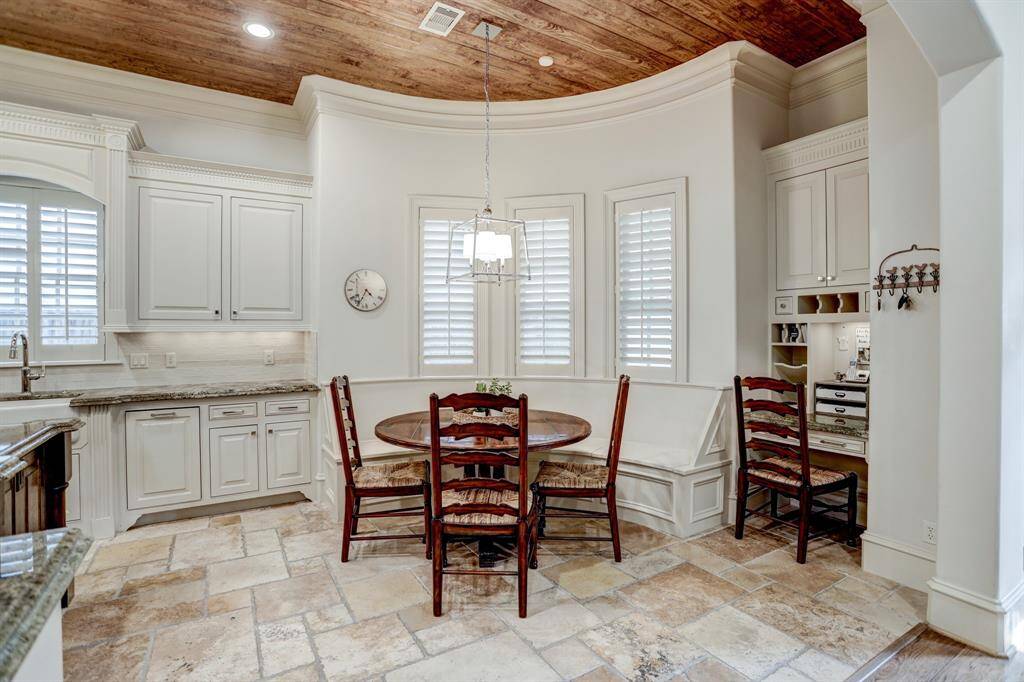
Breakfast room with built-in banquet and a built-in desk.
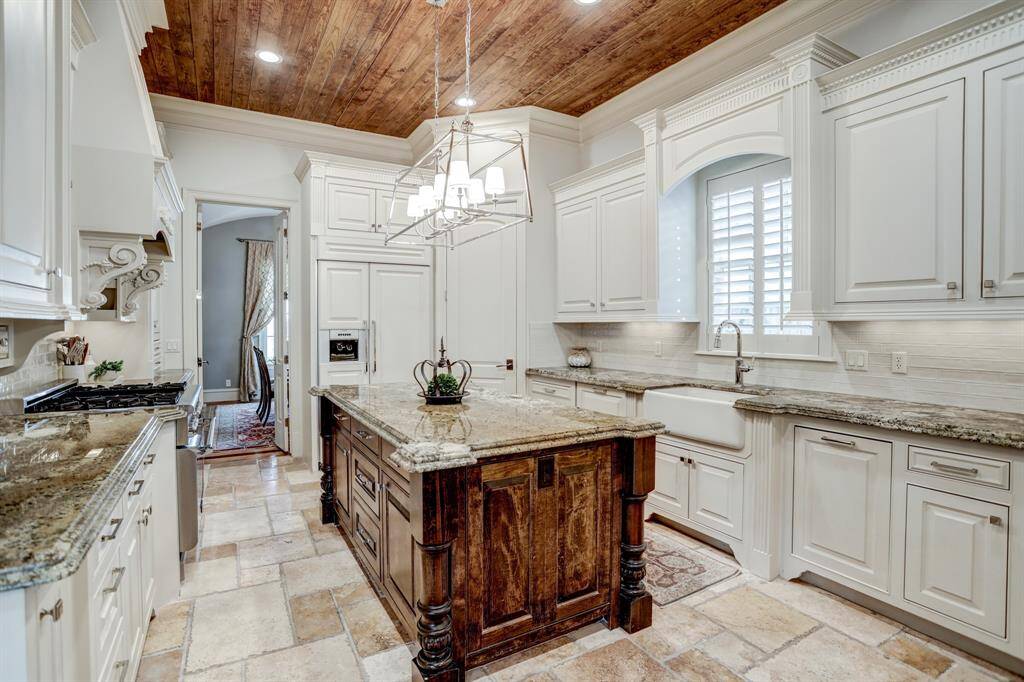
Another view of the kitchen.
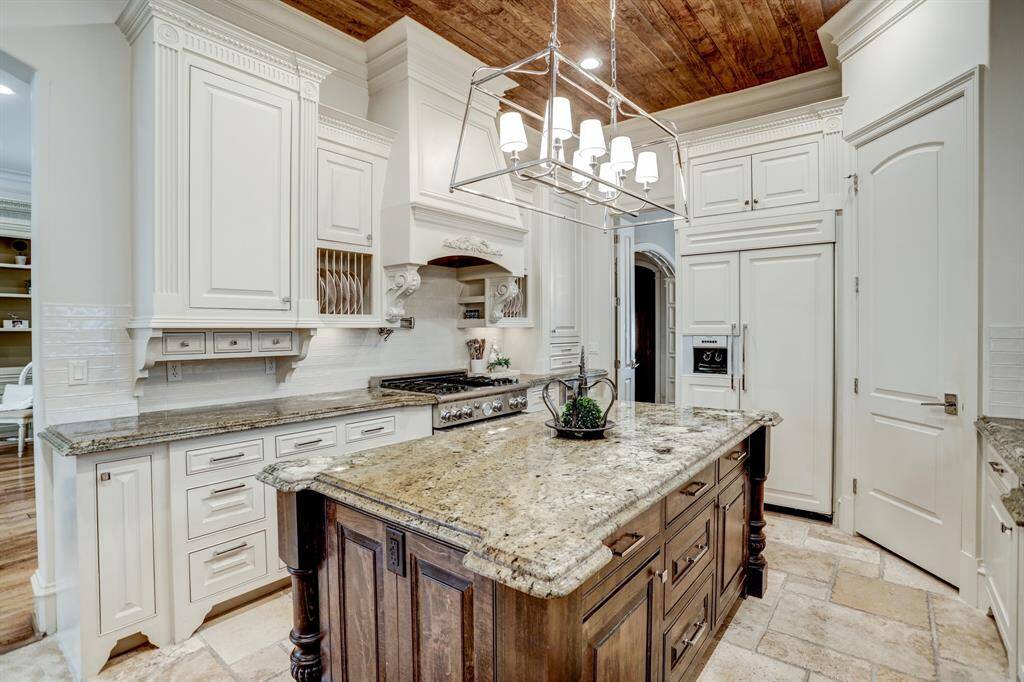
This kitchen has it all. Even those cool plate racks!
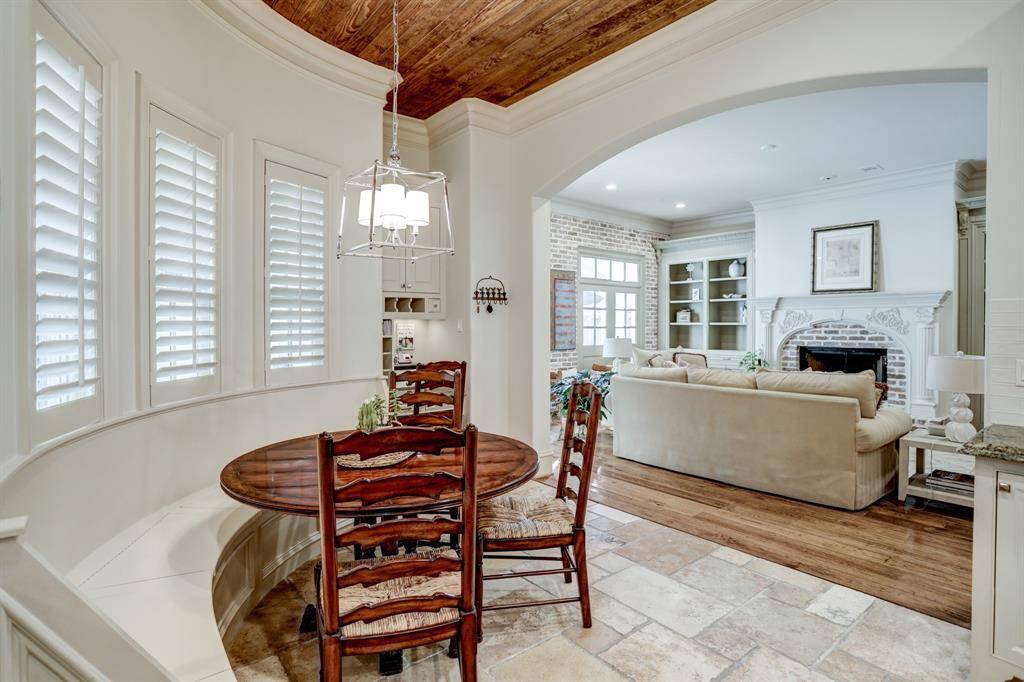
Plantation shutters in the breakfast area and storage in the built-in banquet.
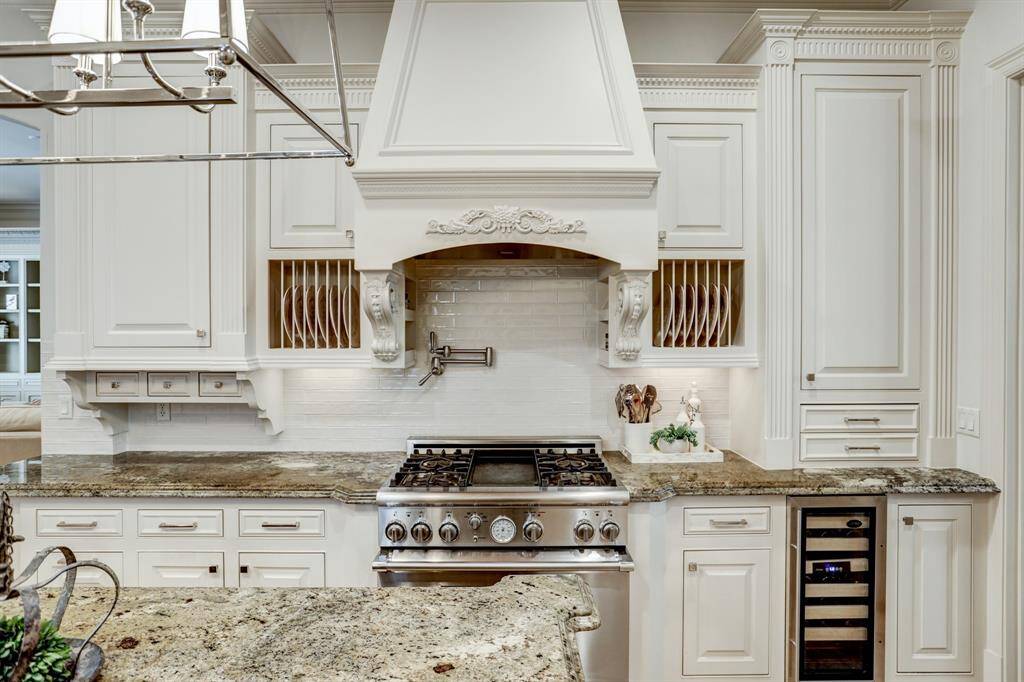
A cook's kitchen with a bead board ceiling, farm sink, undercabinet lighting, Thermador 4 burner range with grill, vent-a-hood and pot filler, and wine fridge.
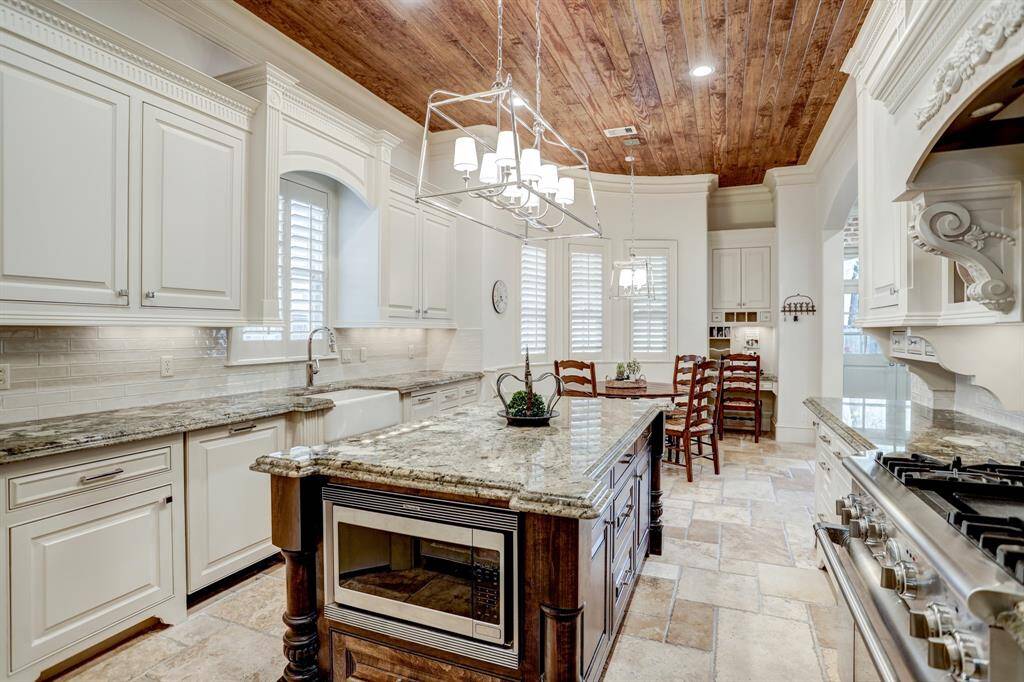
Here is the built-in microwave oven if you were wondering.
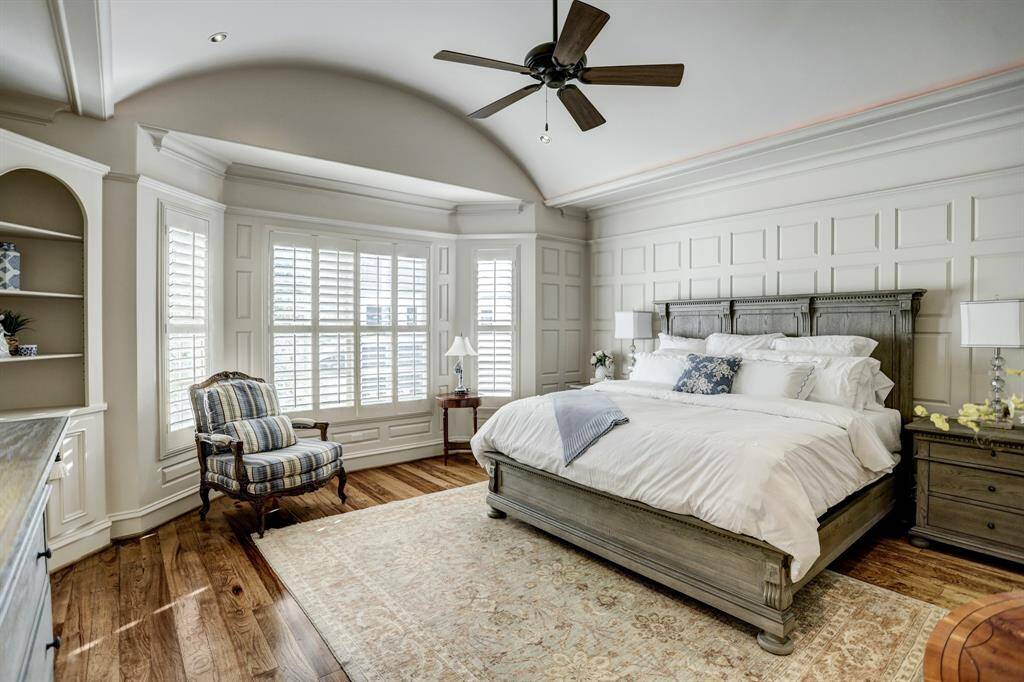
Stunning primary bedroom approximately 16' x 13' with the most amazing millwork.
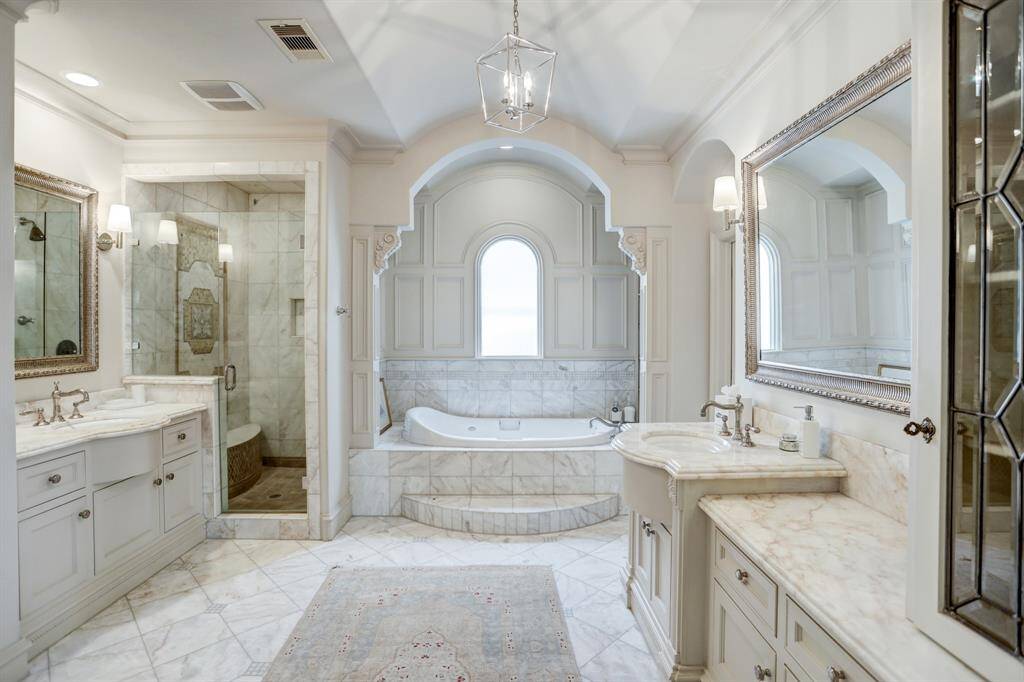
Beautiful primary bath.
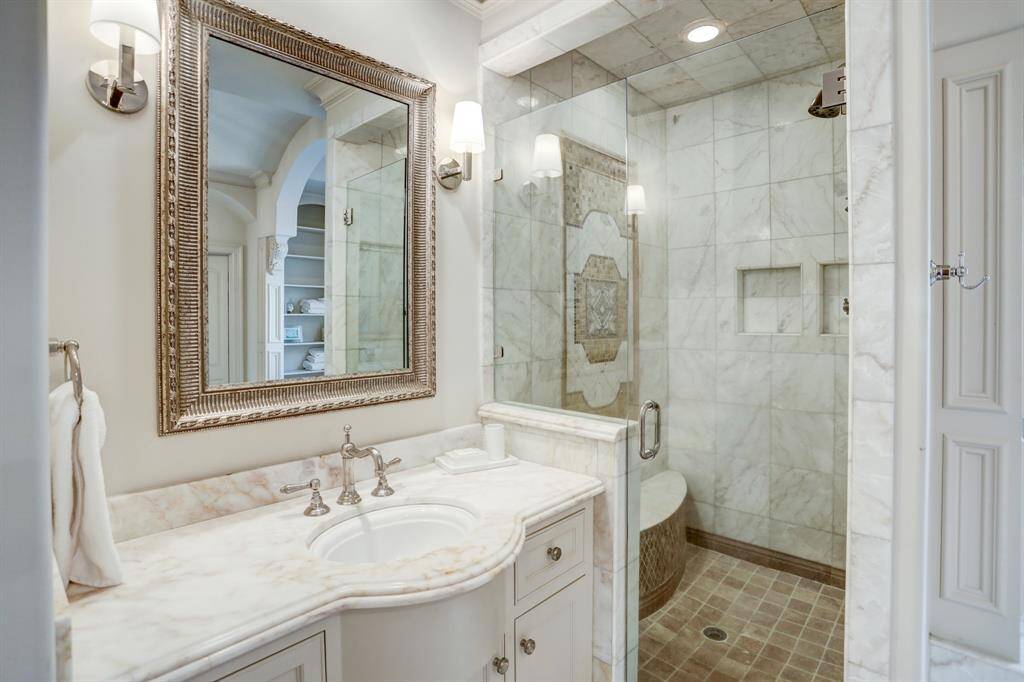
Another view of the primary bath showing more detail.
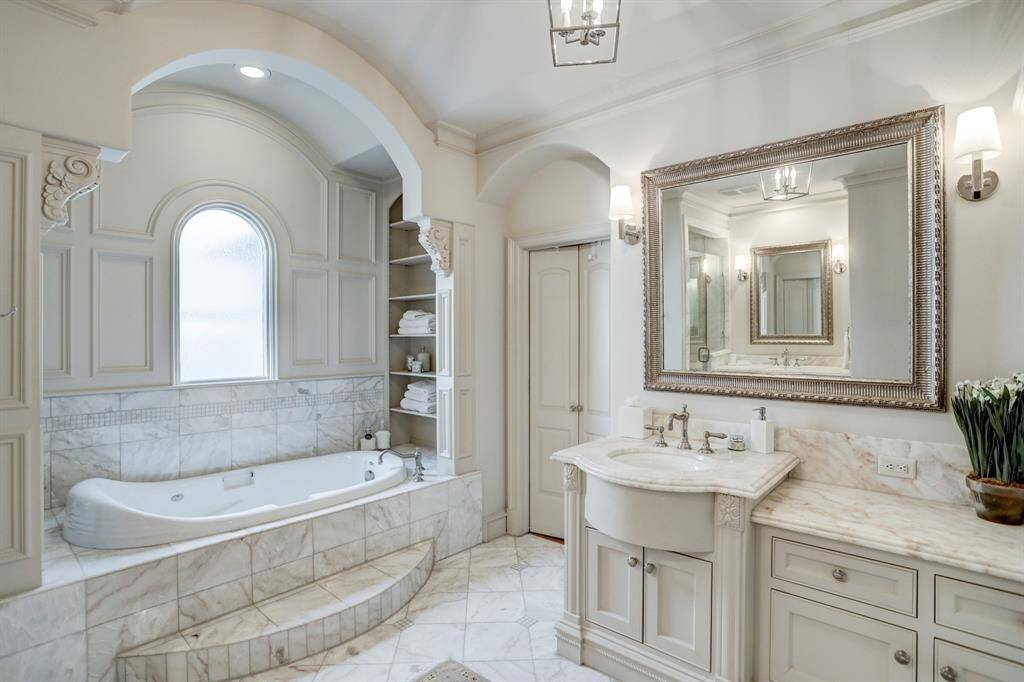
Another more of this gorgeous bath.
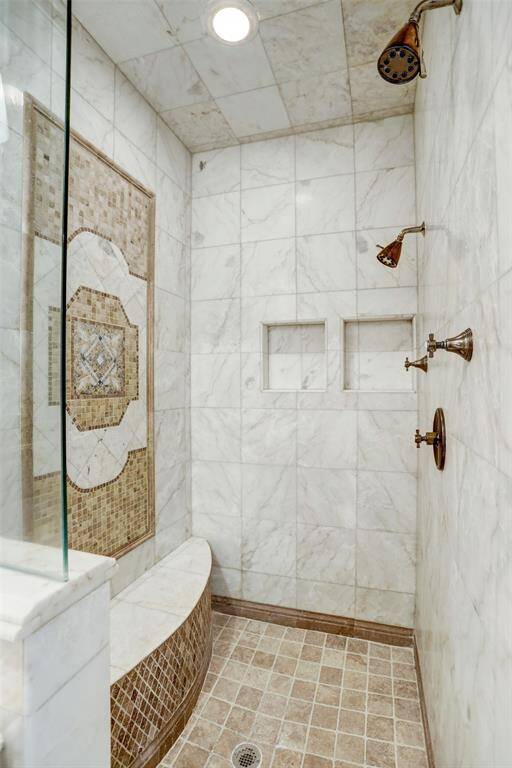
Shower detail in primary bath
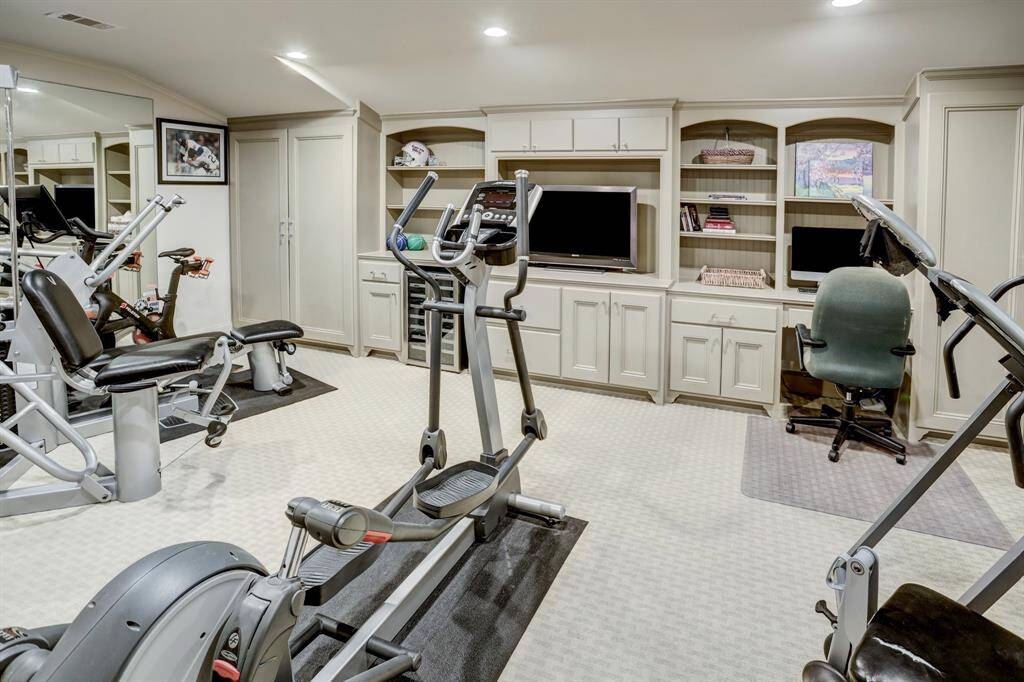
Off of the primary bedroom is this large approximately 23' x 14' bonus room that is currently being used as a workout room and work from home office.
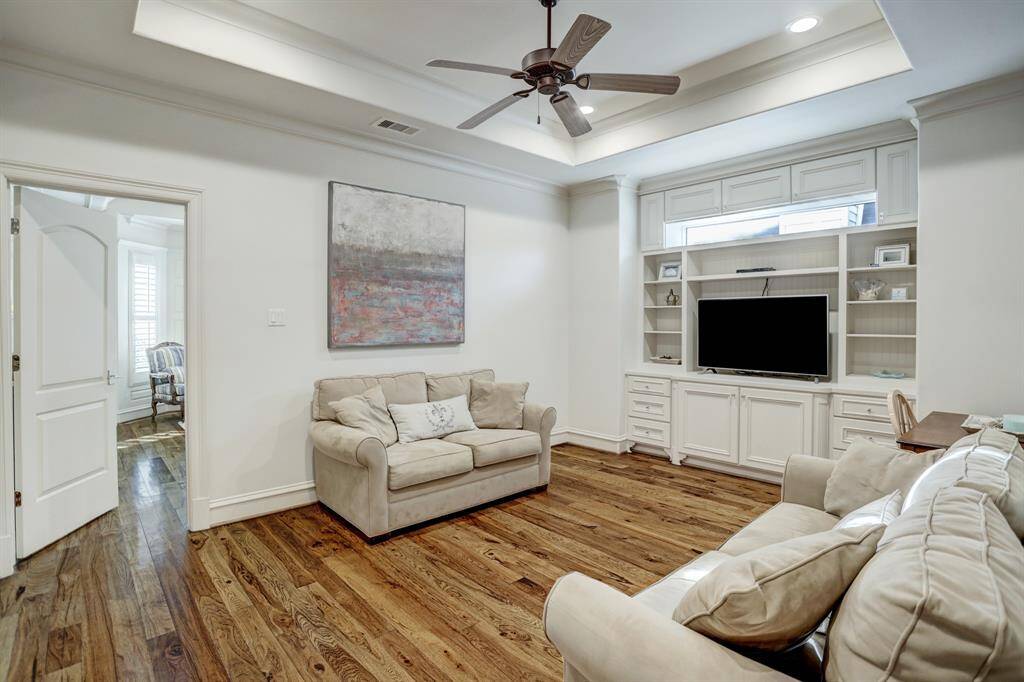
Love an upstairs family room for the family gather at night before bedtime or this would also make a great playroom.
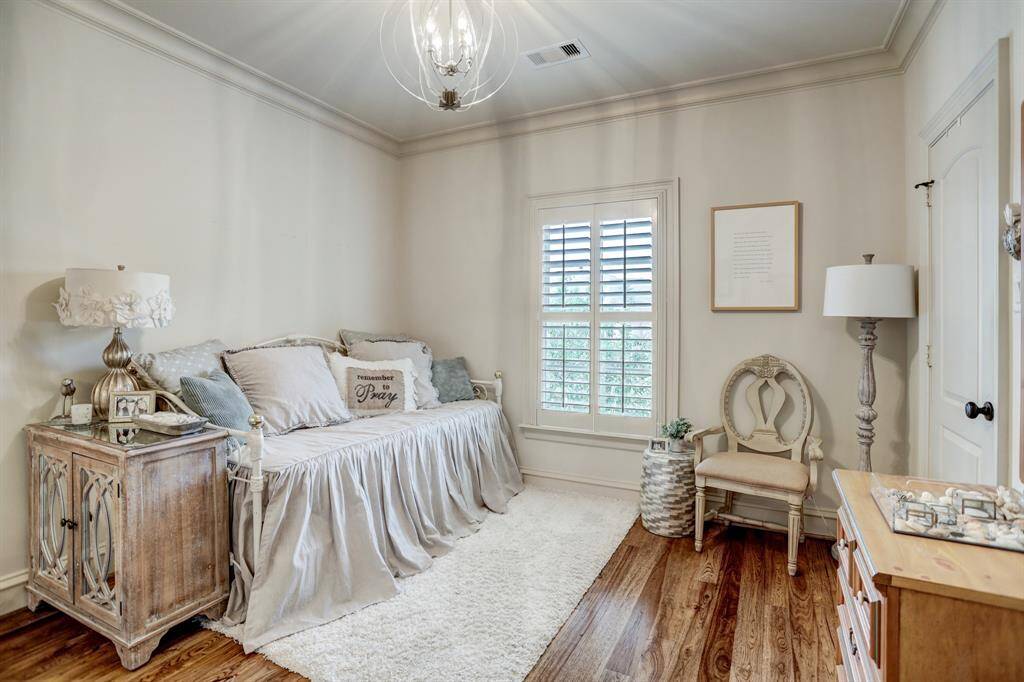
One of 4 secondary bedrooms. This bedroom is on the 2nd floor and shares a jack and jill bath with another secondary bedroom.
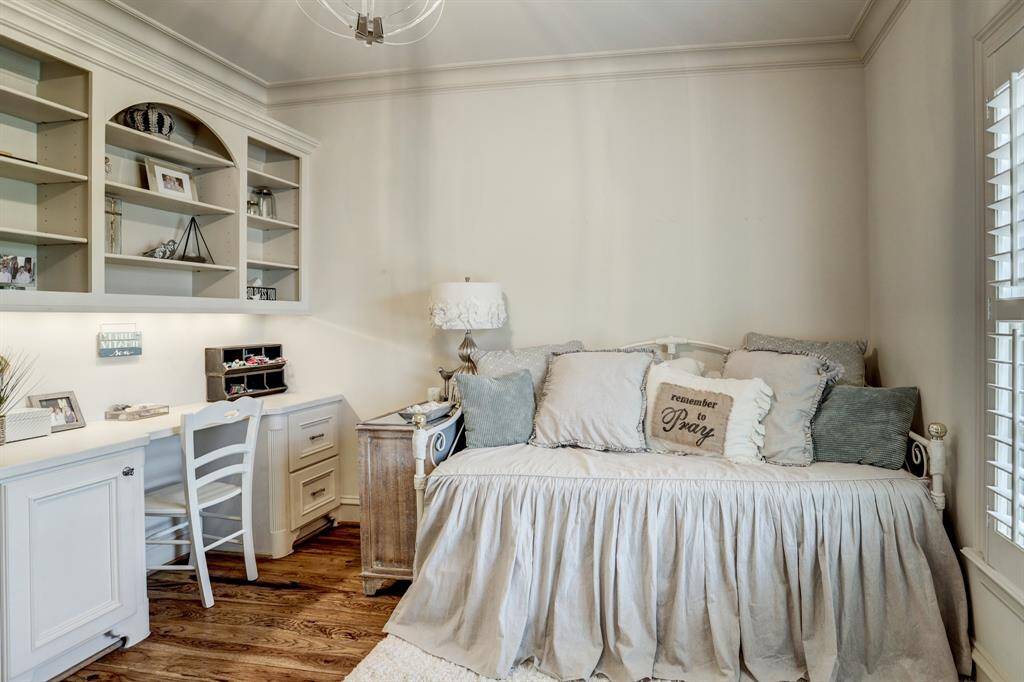
Another view of the same bedroom. Note the built-in desk, bookshelves, cabinets and plantation shutters.
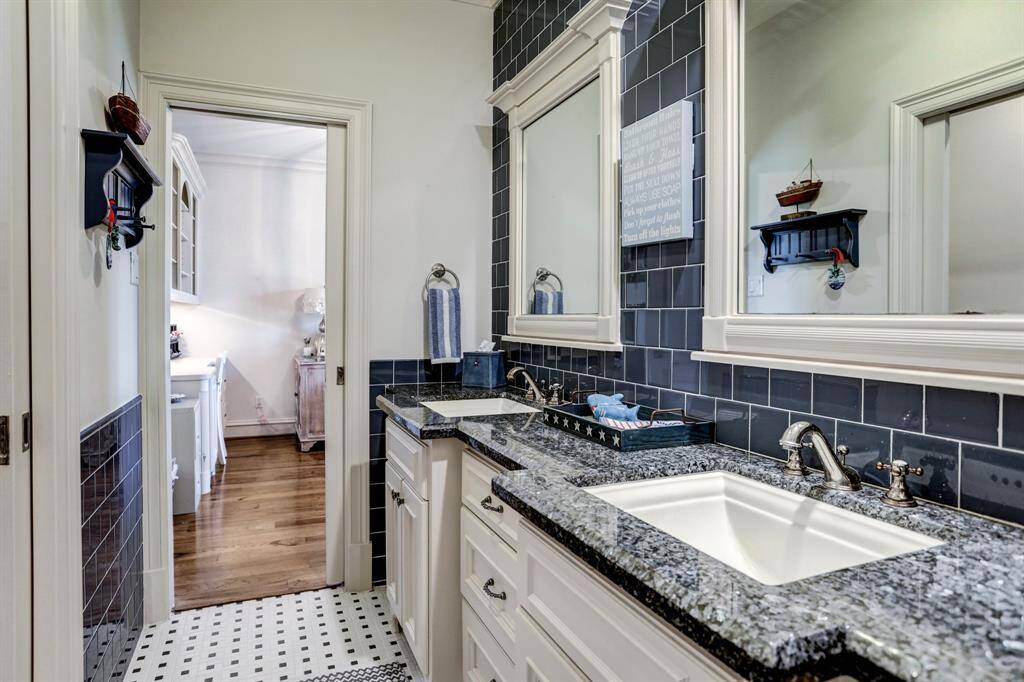
This is the very upgraded Jack and Jill bath between two nice size secondary bedrooms.
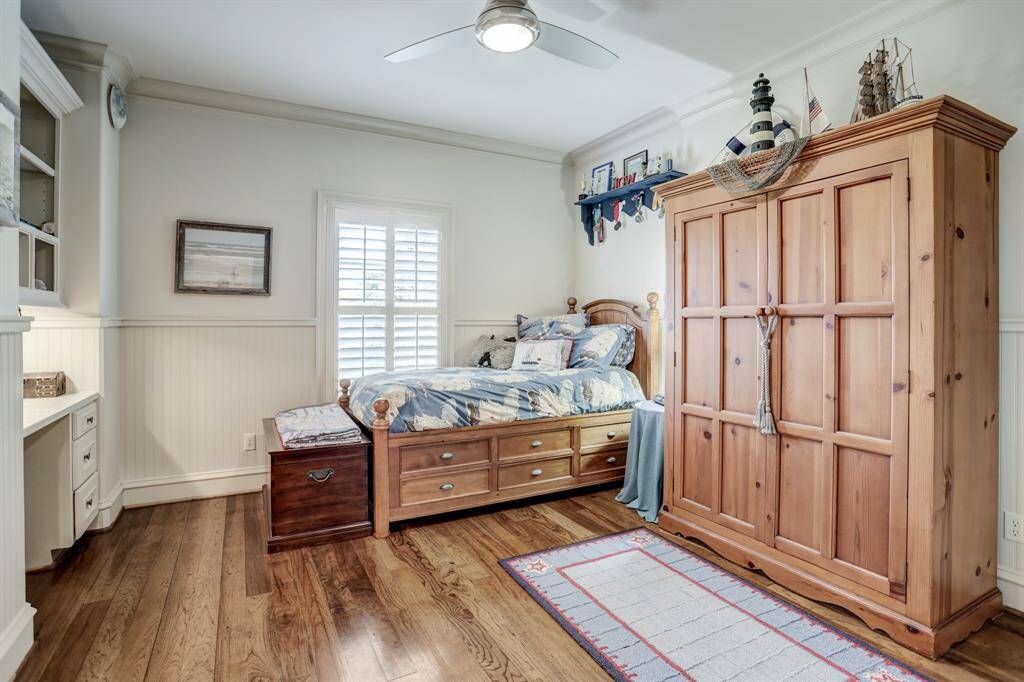
This is another secondary bedroom on the second floor with built-in desk, ceiling fan and plantation shutters.
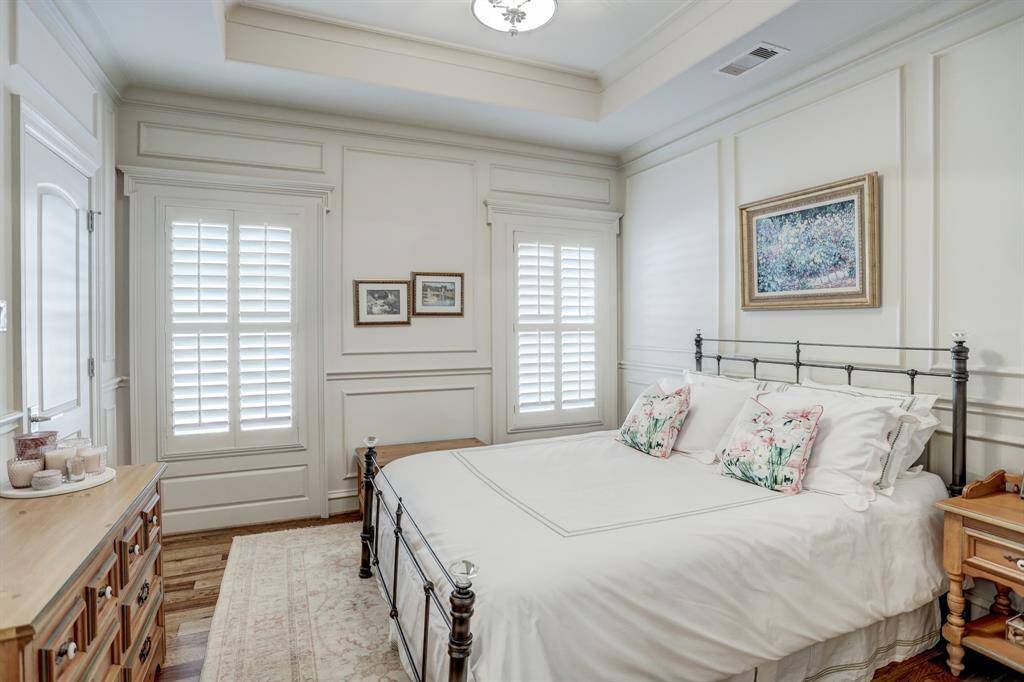
This is the 3rd secondary bedroom on the 2nd floor and this bedroom has a private bath.
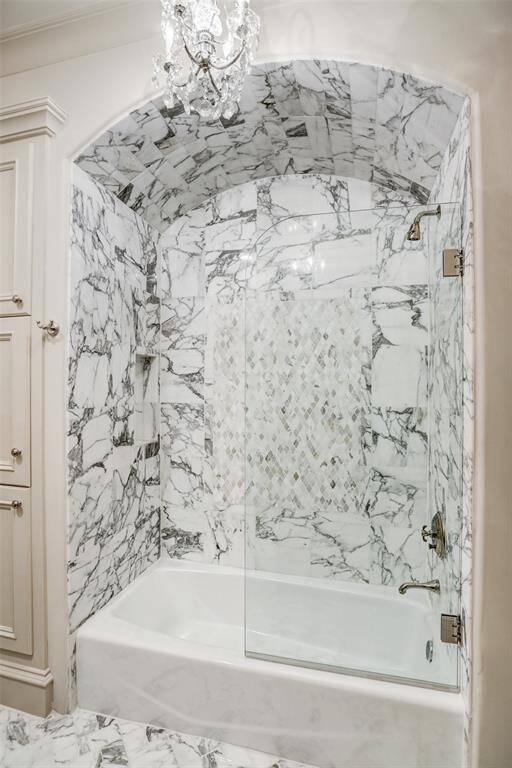
This is the very upgraded gorgeous bath off of the 3rd secondary bedroom on the 2nd floor.
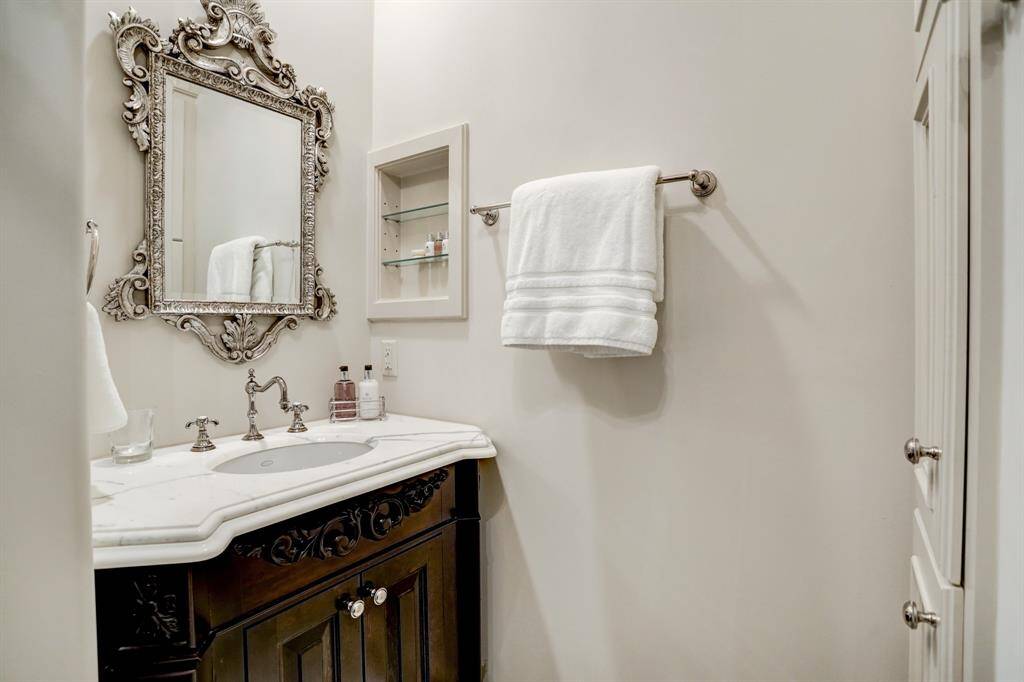
Another view of that same bathroom.
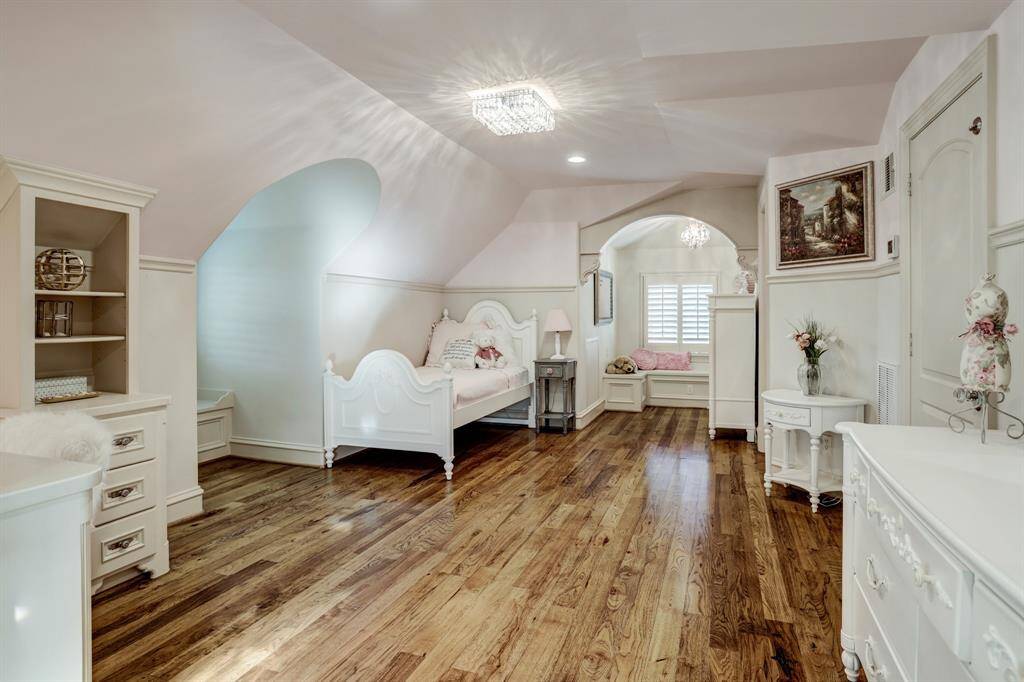
This is the 5th bedroom with en-suite bath on the 3rd floor. It has been repainted a neutral color. Excellent flex space for use as bedroom, gym, additional study ... you name it!
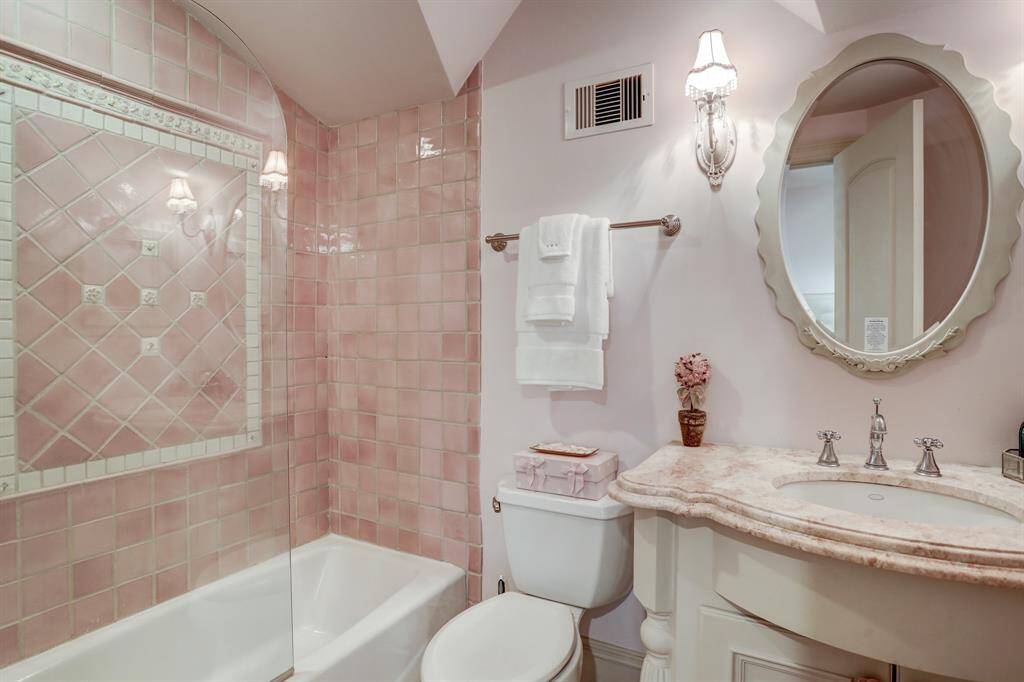
The bath for the 5th bedroom.
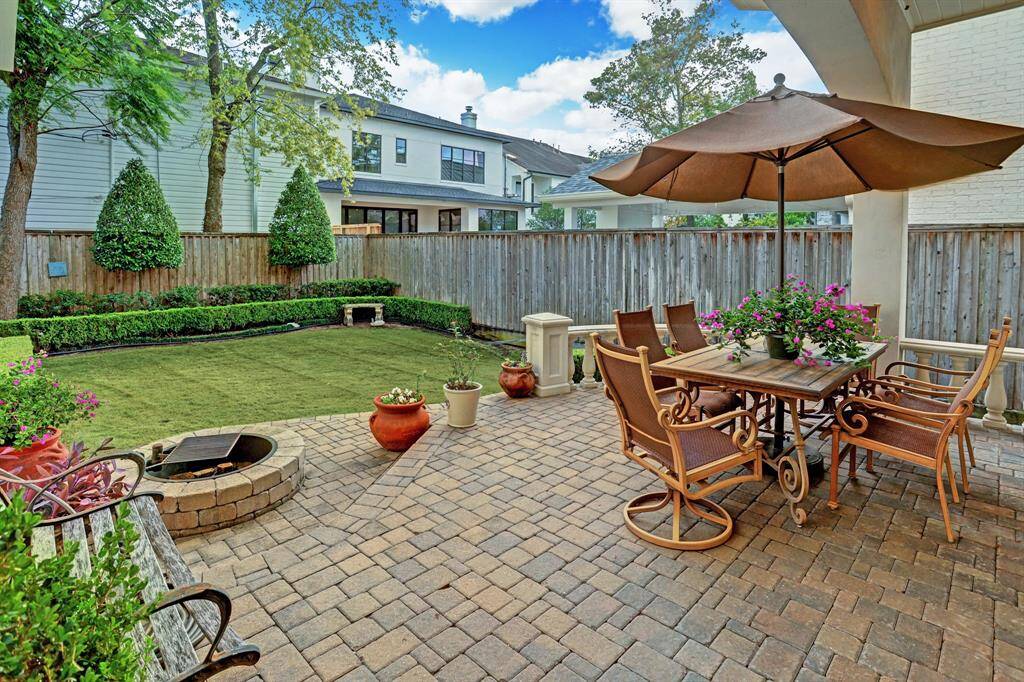
Lovely professionally landscaped back yard garden with a covered area, brick pavers and a firepit.
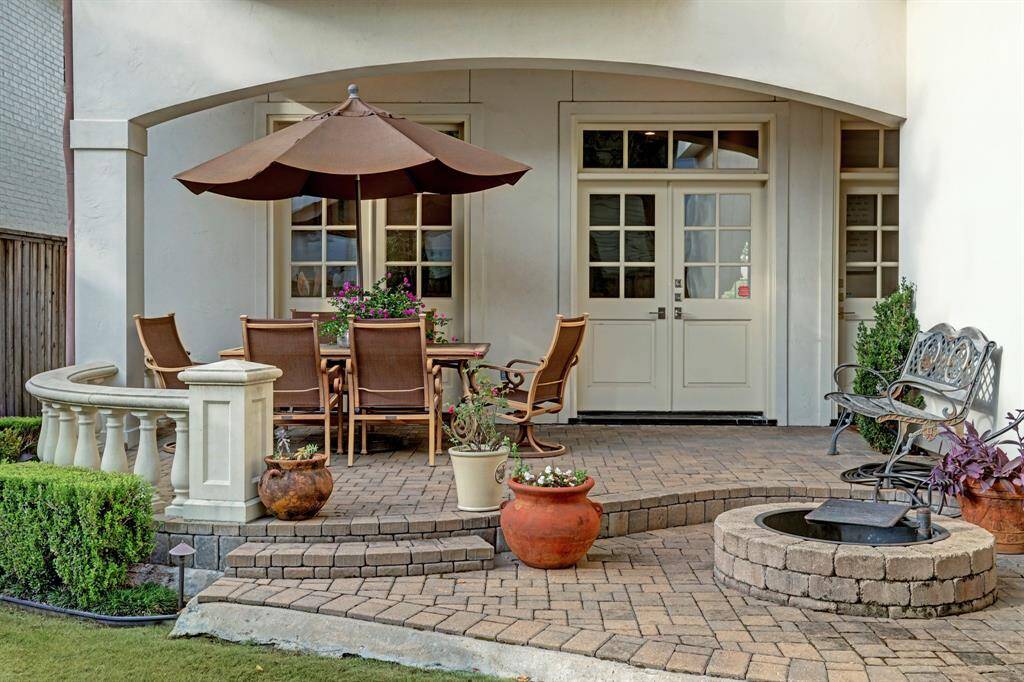
Beautiful backyard patio.