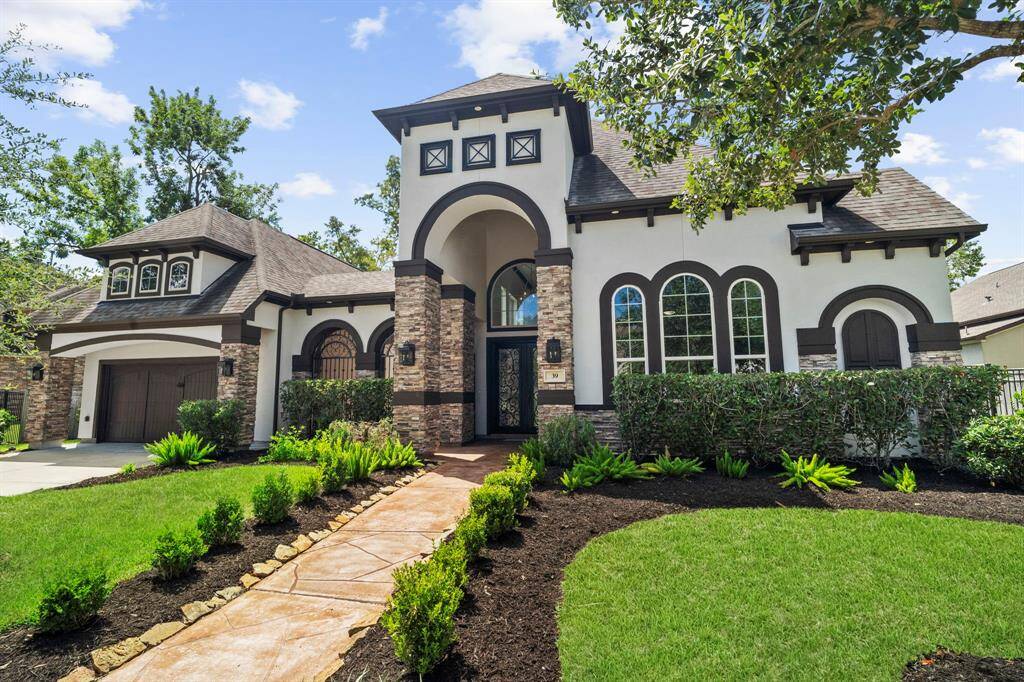
Gorgeous LAKEFRONT Mediterranean-style luxury home.
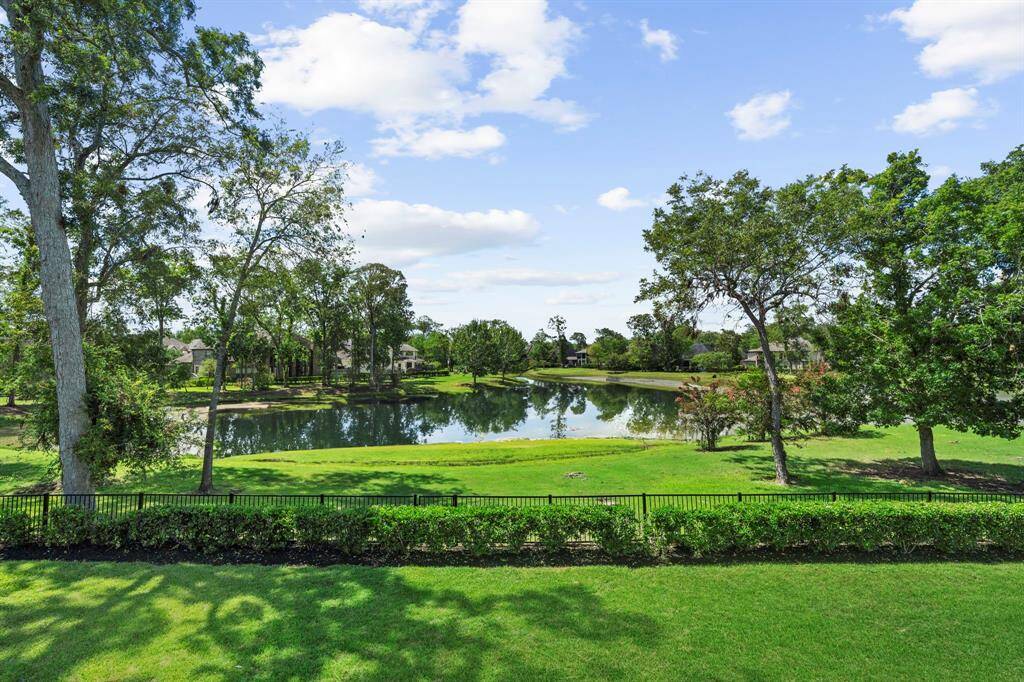
Peaceful view of the lake out your back door.
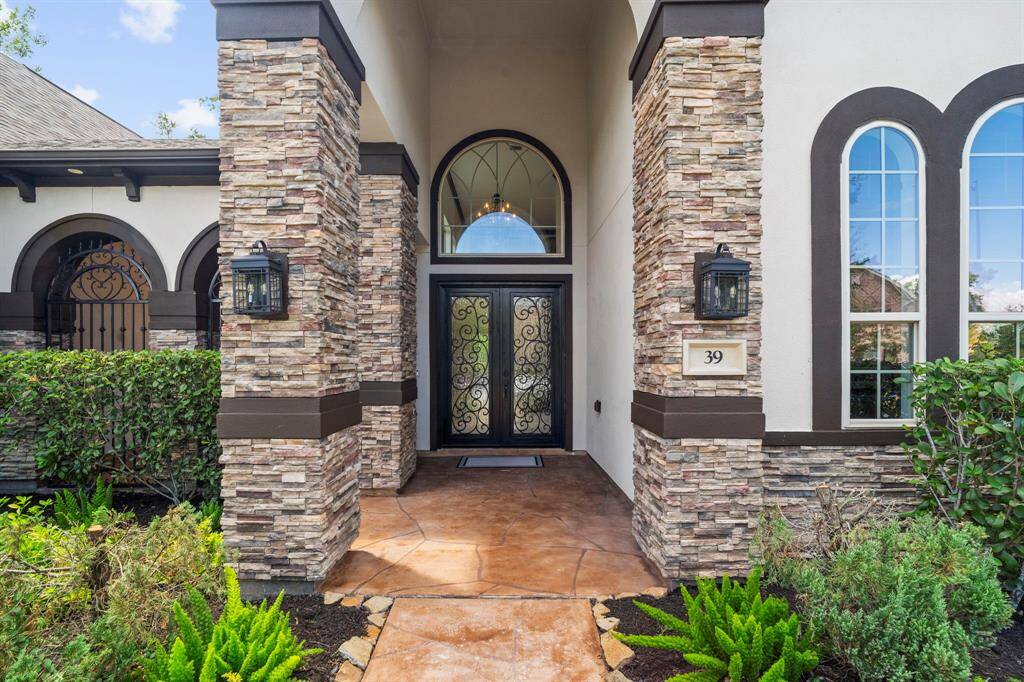
Impressive arched entrance features decorative heavy set iron double front entry doors with privacy glass.
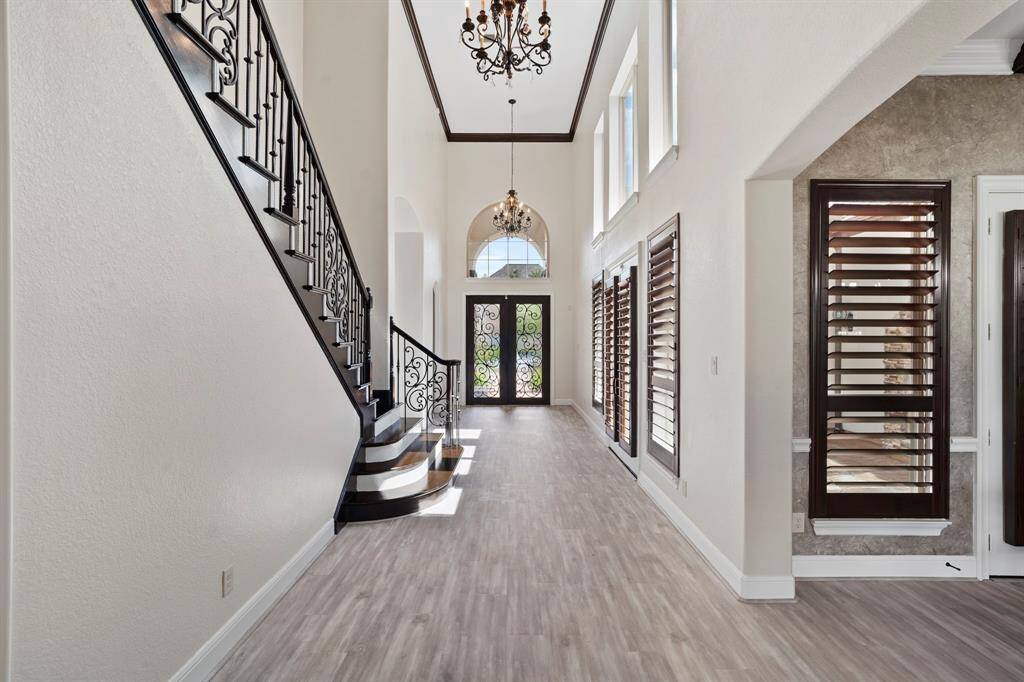
Dazzle your guests with this fabulous, light-filled formal entrance featuring soaring 2-story ceilings.
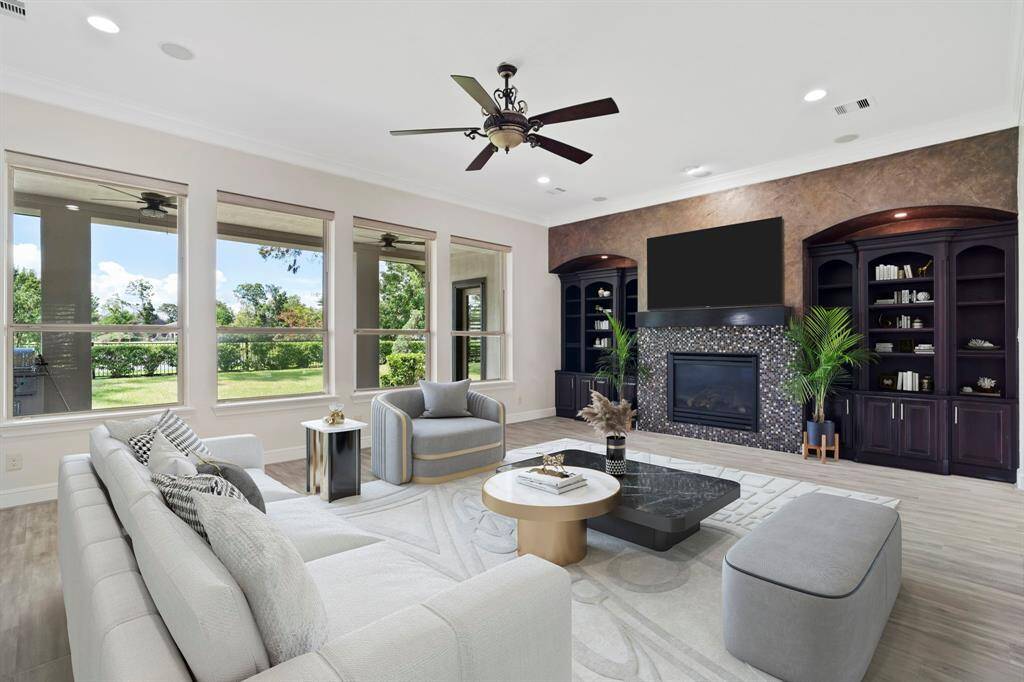
Warm and inviting family room features a central fireplace flanked by Benedettini custom cabinets and large windows overlooking the lake.
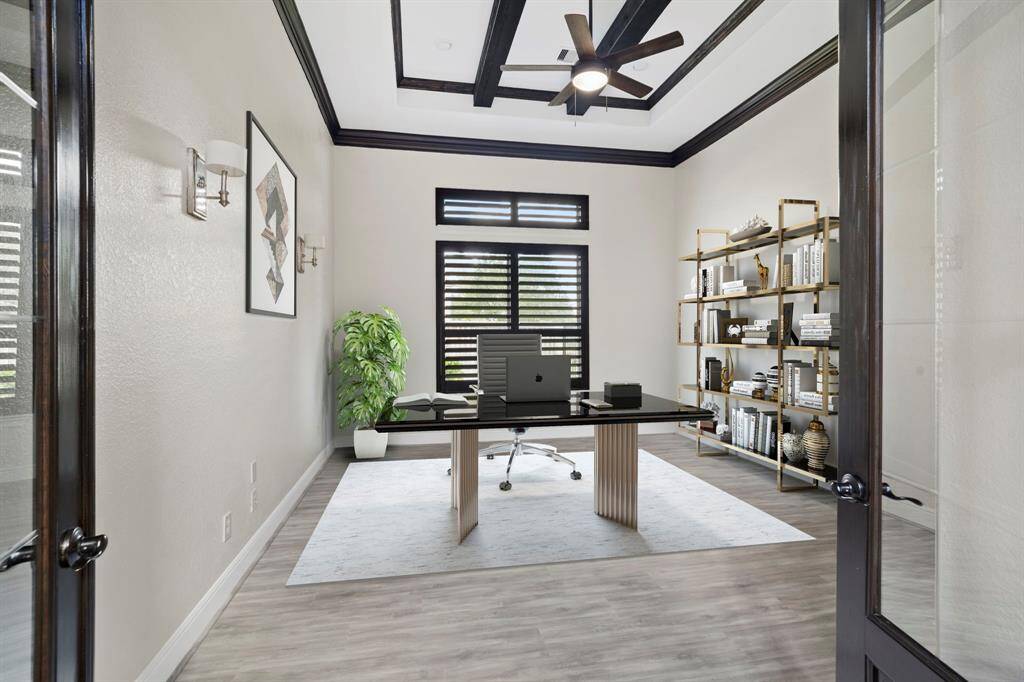
Glass French doors open to the home office featuring a high beamed ceiling with recessed lights, lighted ceiling fan, large window with plantation shutters, and double crown molding.
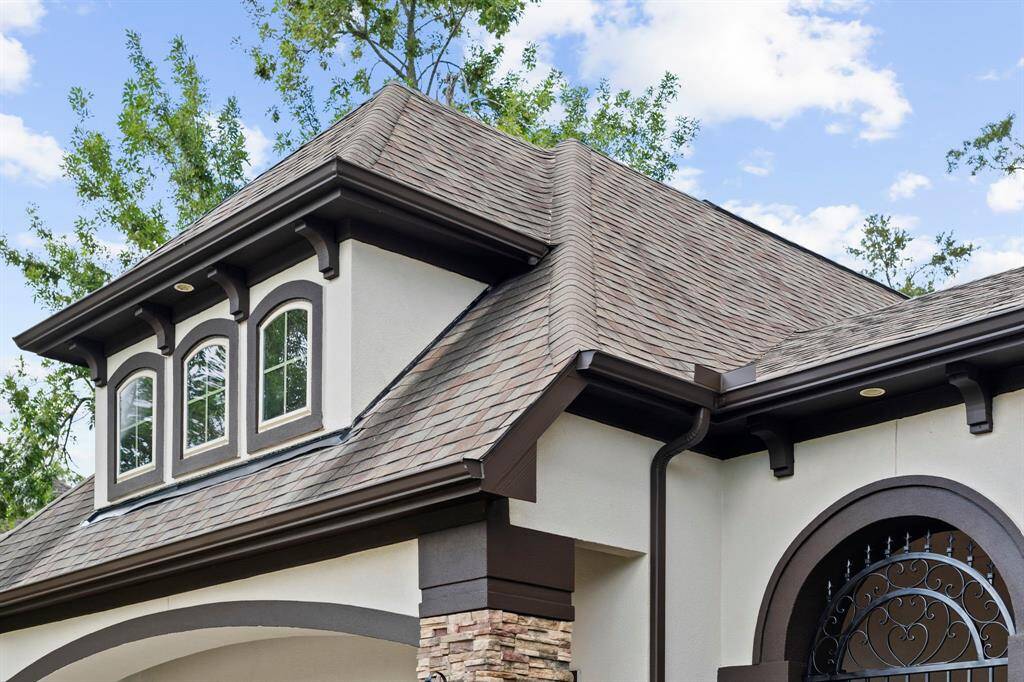
Built by J. Patrick Homes an award-winning premier luxury homebuilder.
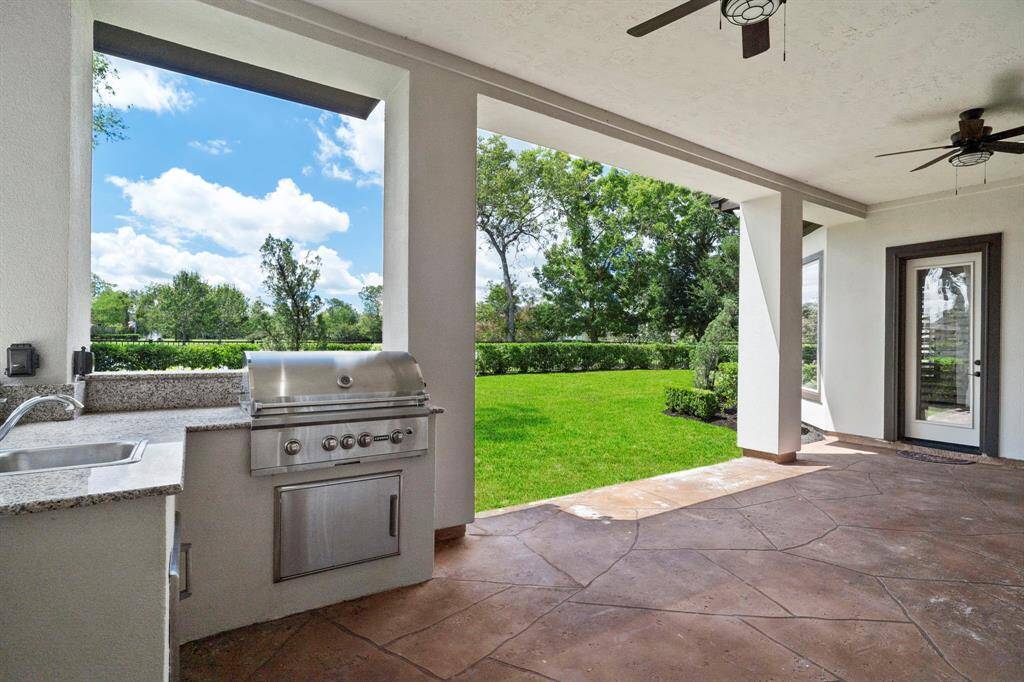
Delightful covered patio features an OUTDOOR KITCHEN with stainless steel gas grill, sink, granite countertops, and storage.
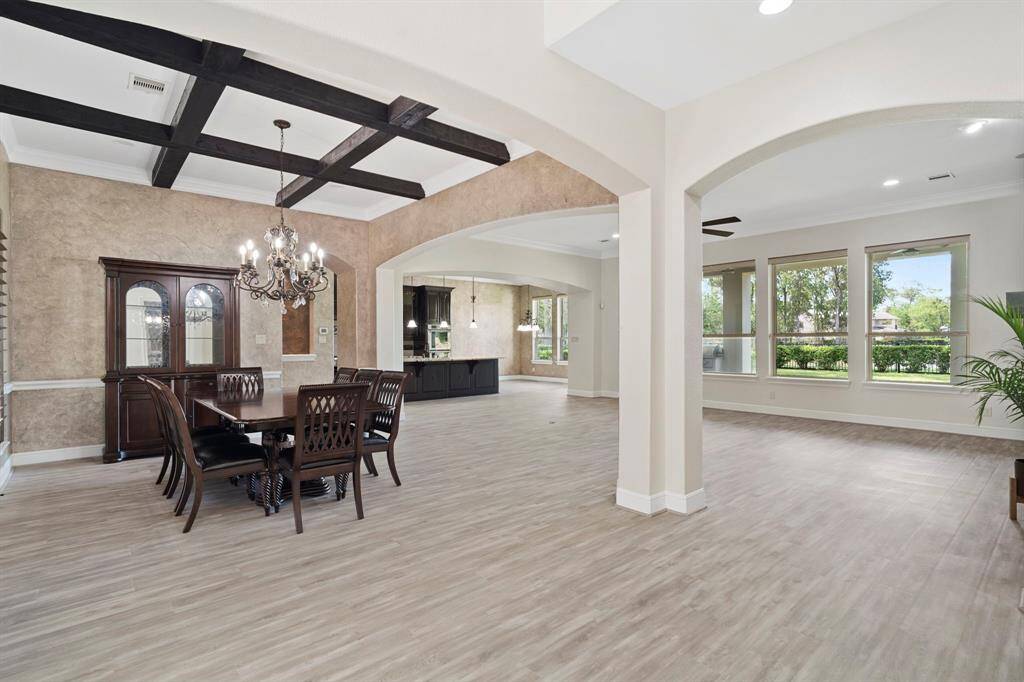
High ceilings and expansive rooms with lake views exude elegance and sophistication. NEW (2024), modern Luxury Vinyl Plank (LVP) flooring throughout the first floor.
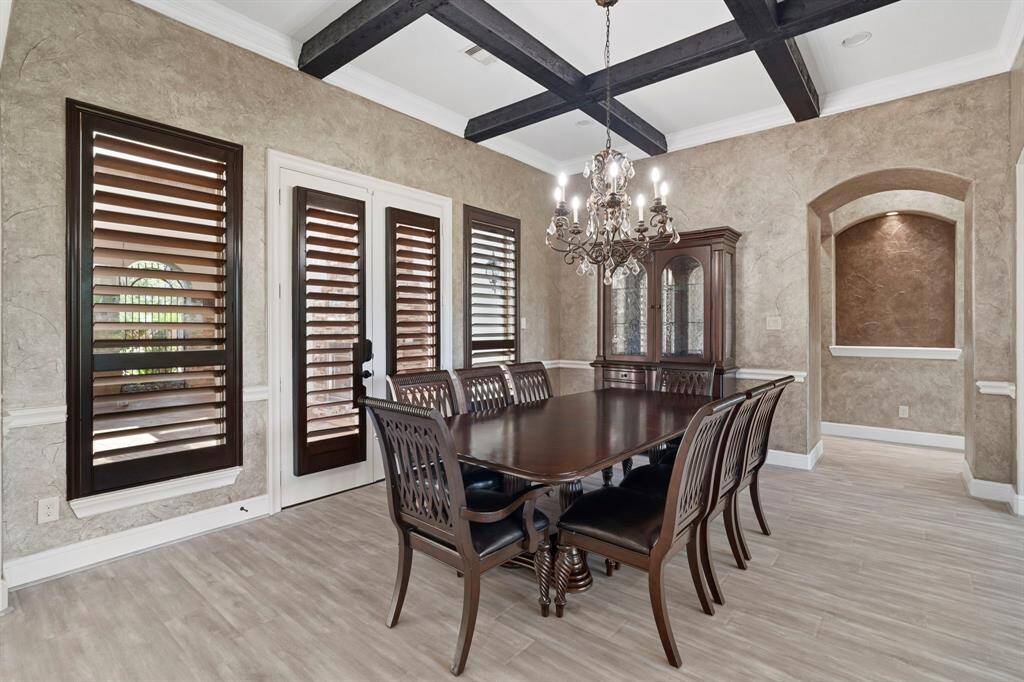
French doors in the formal dining room open to the private outdoor walled courtyard with Fireplace.
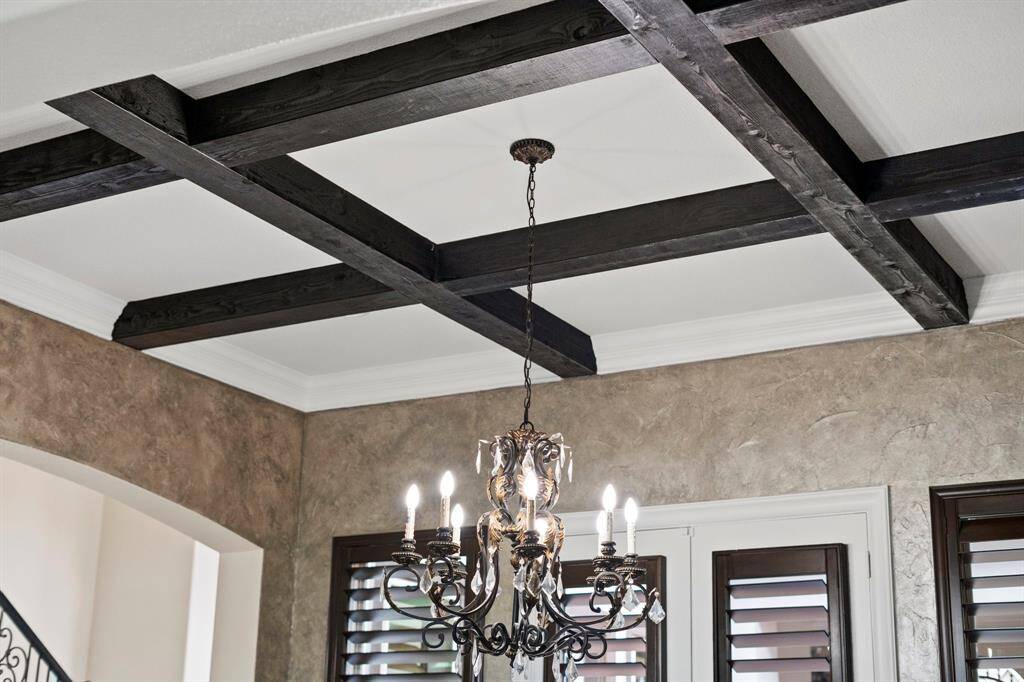
Detail of the gorgeous beamed, coffered ceiling and rustic vintage iron chandelier in the dining room.
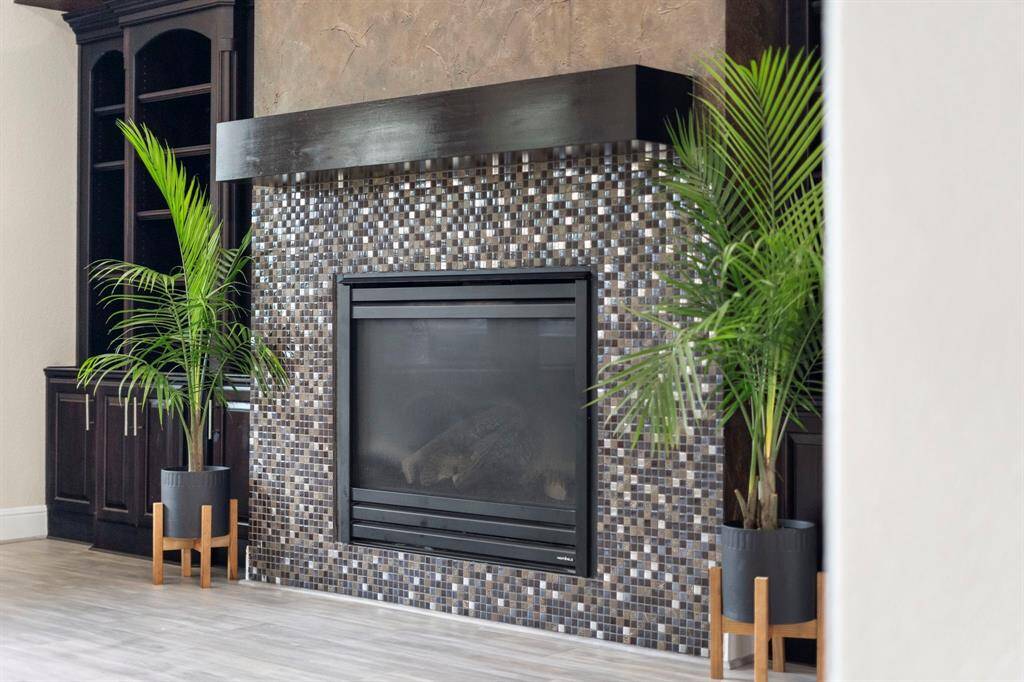
Modern glass tile fireplace is ventless and remote operated, making it safe and easy to use!
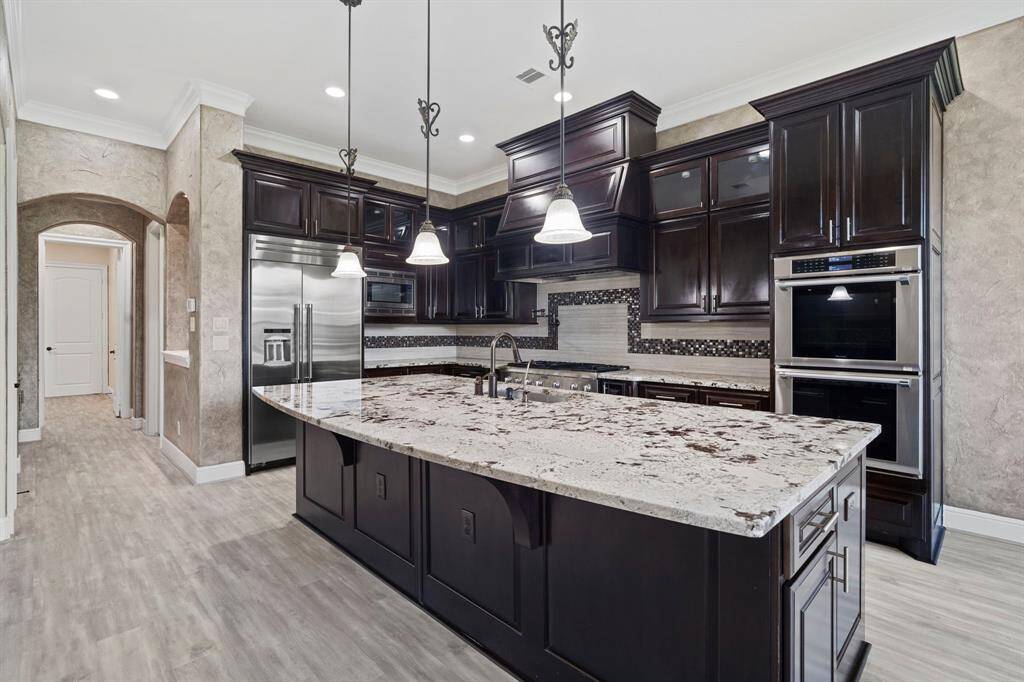
Gourmet kitchen features gorgeous upgraded LVL 7 white granite countertops with mosaic backsplash, high-end Thermador appliances, and custom Benedettini cabinets.
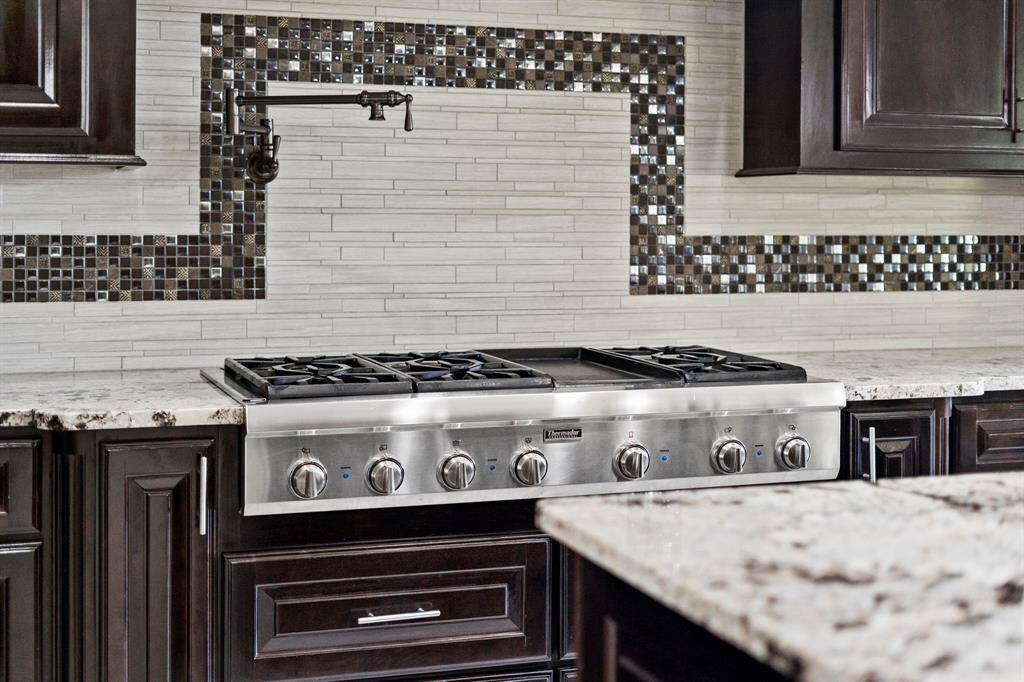
6-burner Thermador gas cooktop with pot filler.
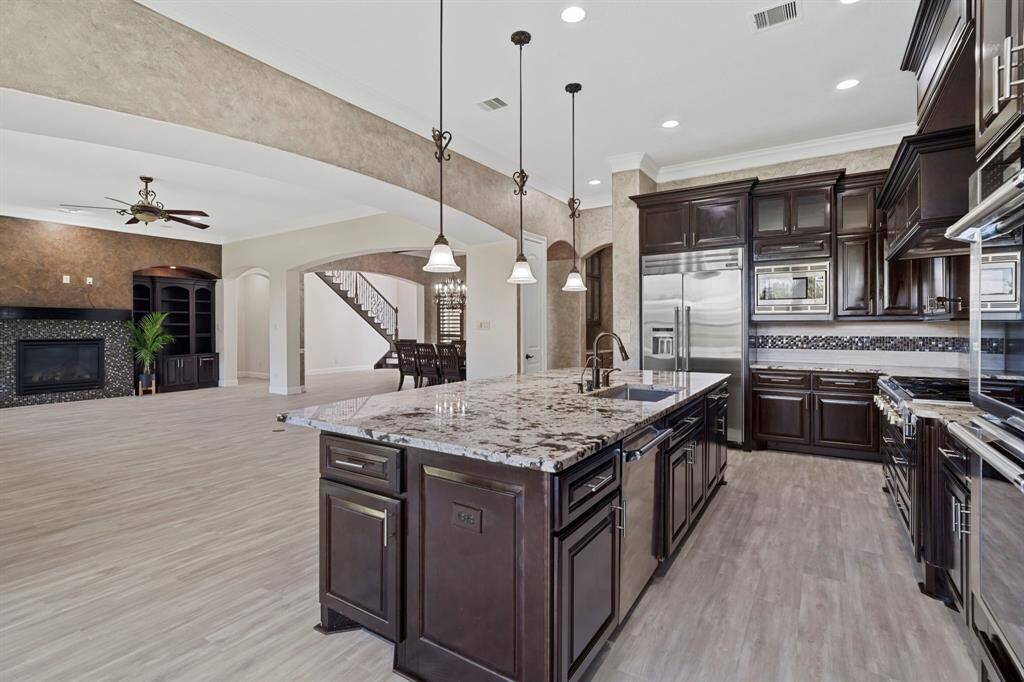
Center-island kitchen opens to the family room and dining room. Kitchen cabinets include pot and pan drawers, spice and cutting board pull out drawers, and double trash drawer.
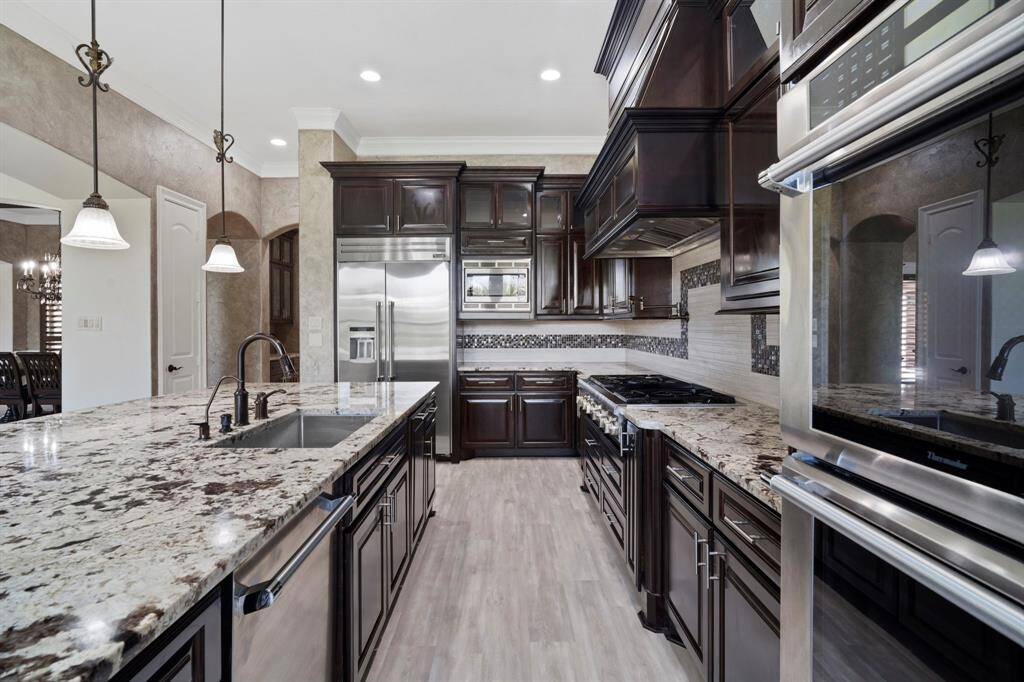
Updated LED daylight lighting throughout this home.
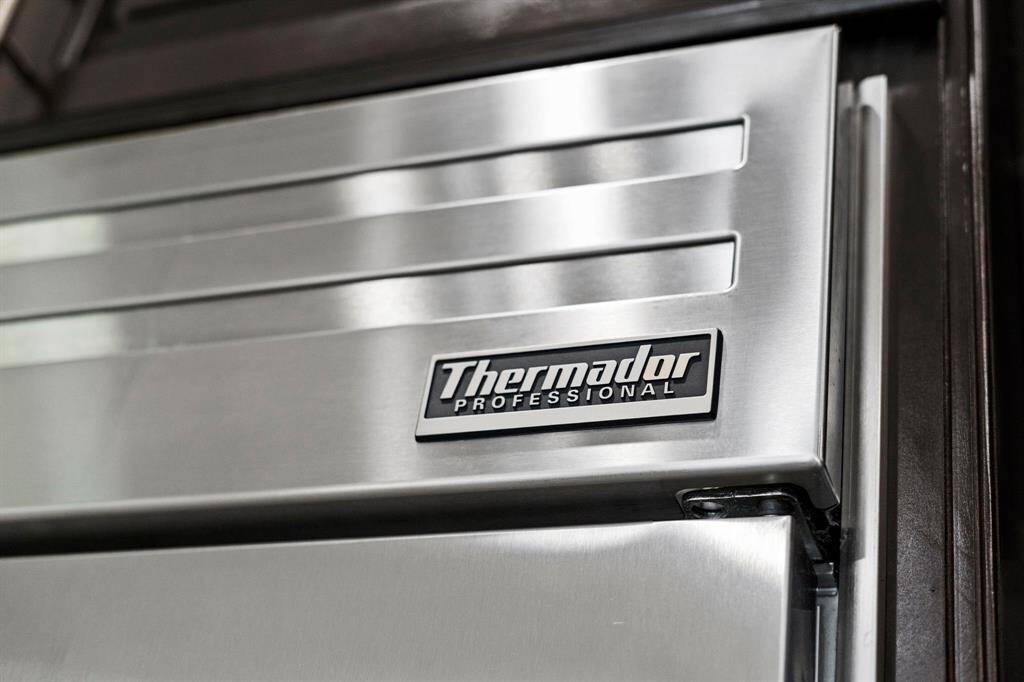
Built-in side-by-side Thermador refrigerator with dispenser.
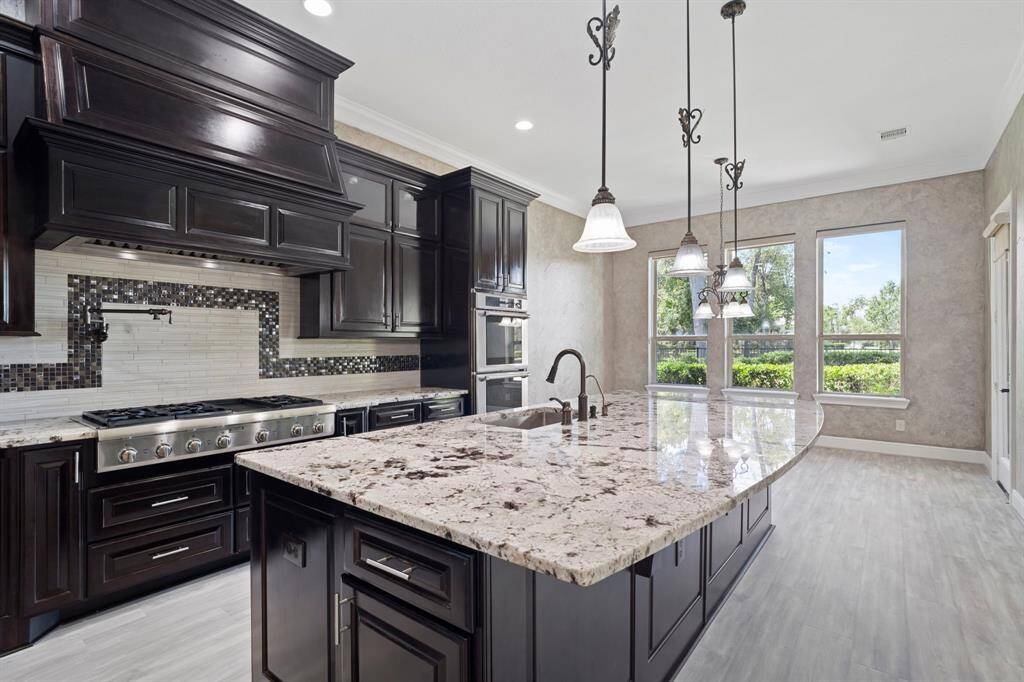
Huge center island features a breakfast bar, under-mount stainless steel farmers sink with one stage drinking water system, cabinet storage, and expansive counter-space for meal prep.
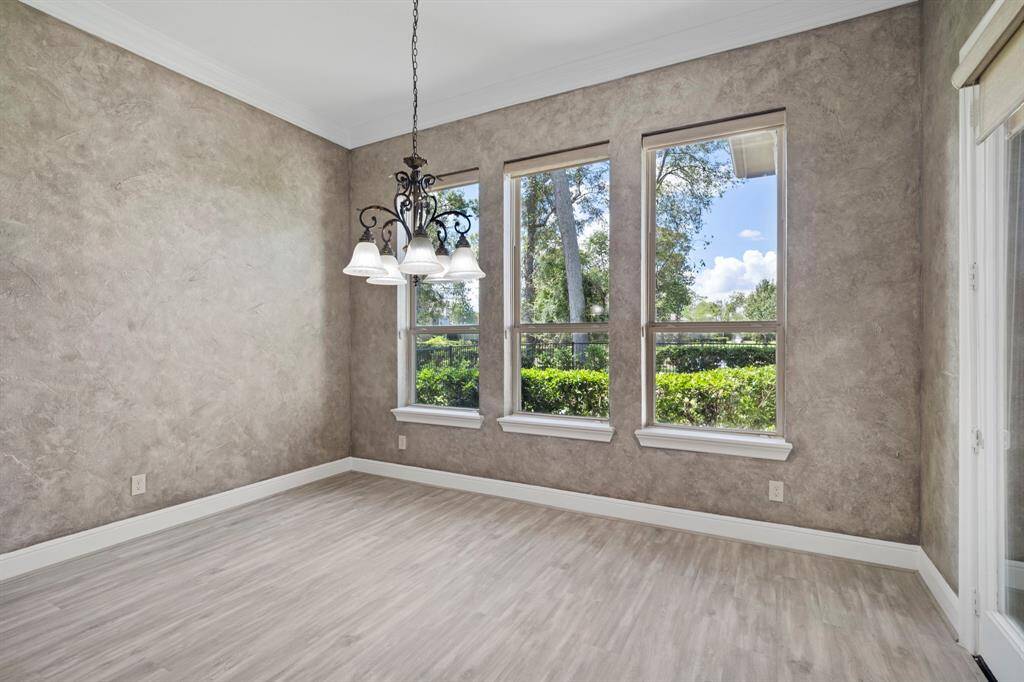
Enjoy the view of the lake from the sunny breakfast room.
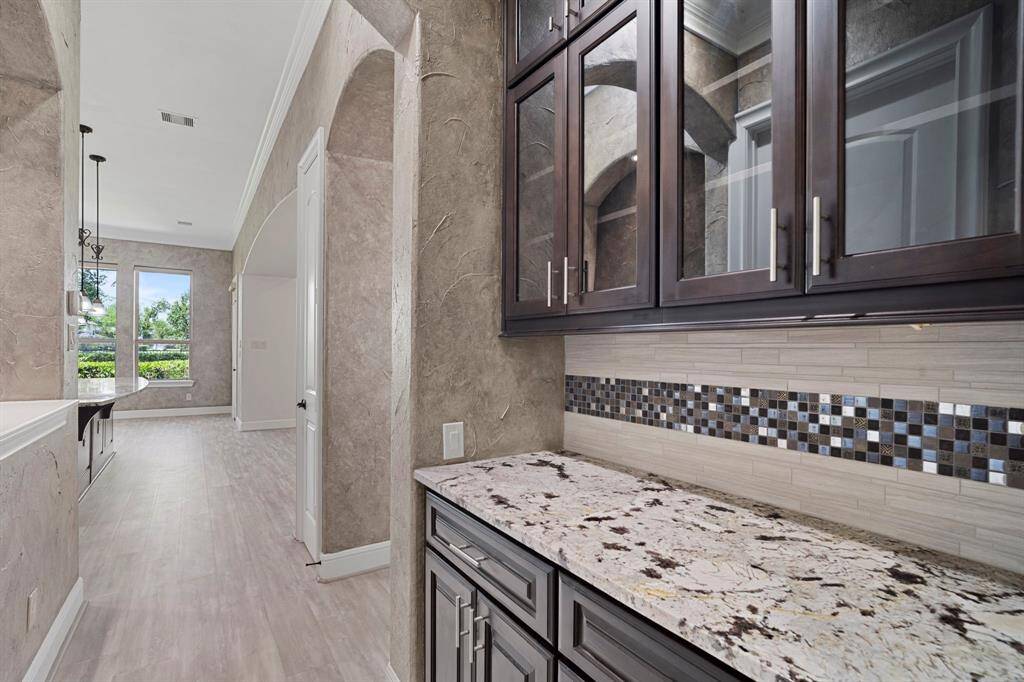
The butler's pantry is conveniently located between the dining room and the kitchen and provides additional storage, glass front cabinets to display stemware, and serving/prep counter space.
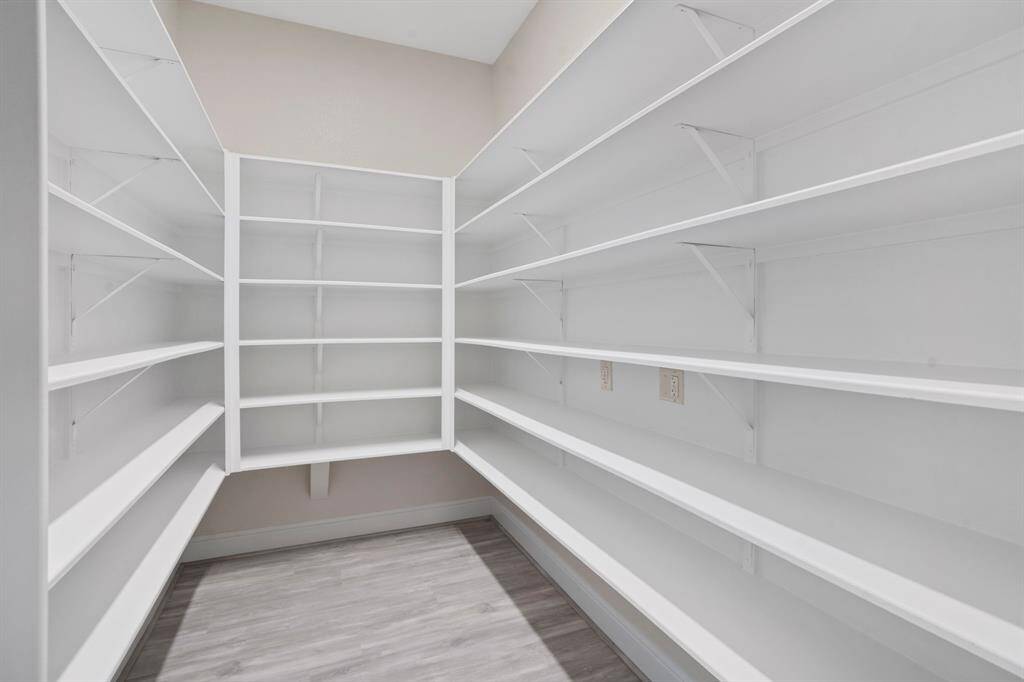
TWO pantries in the kitchen! This one is a HUGE walk-in with built-in shelving on 3 sides and outlets for appliances.
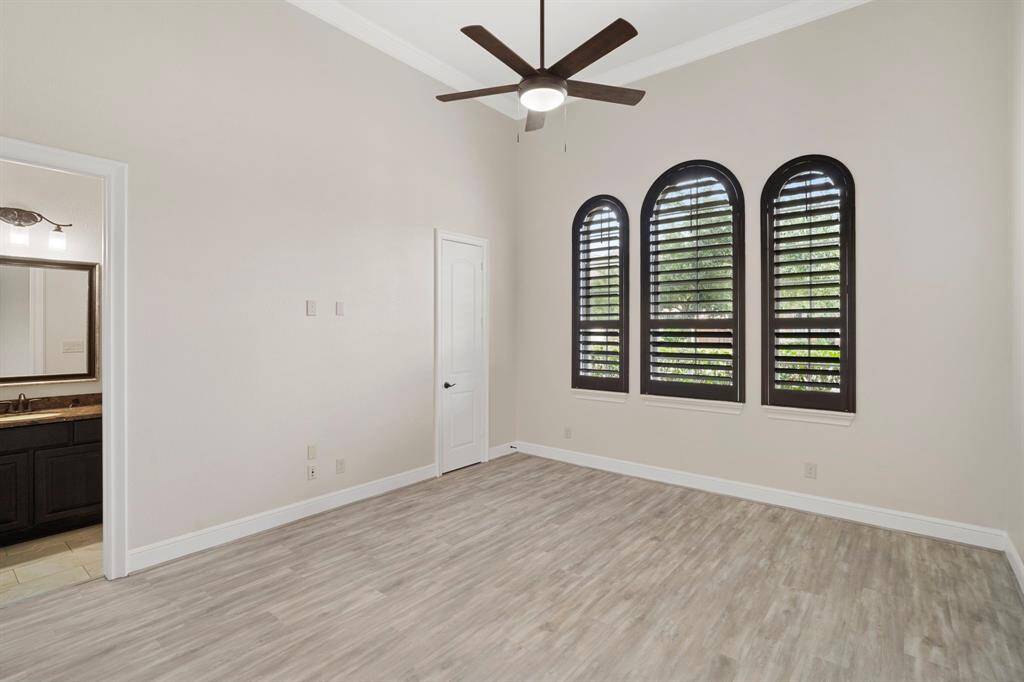
Spacious 1st floor Guest Bedroom offers elegant arched windows, high ceiling, modern lighted ceiling fan, walk-in closet, and en suite full bathroom with seamless glass walk-in shower featuring built-in seat and soap niches.
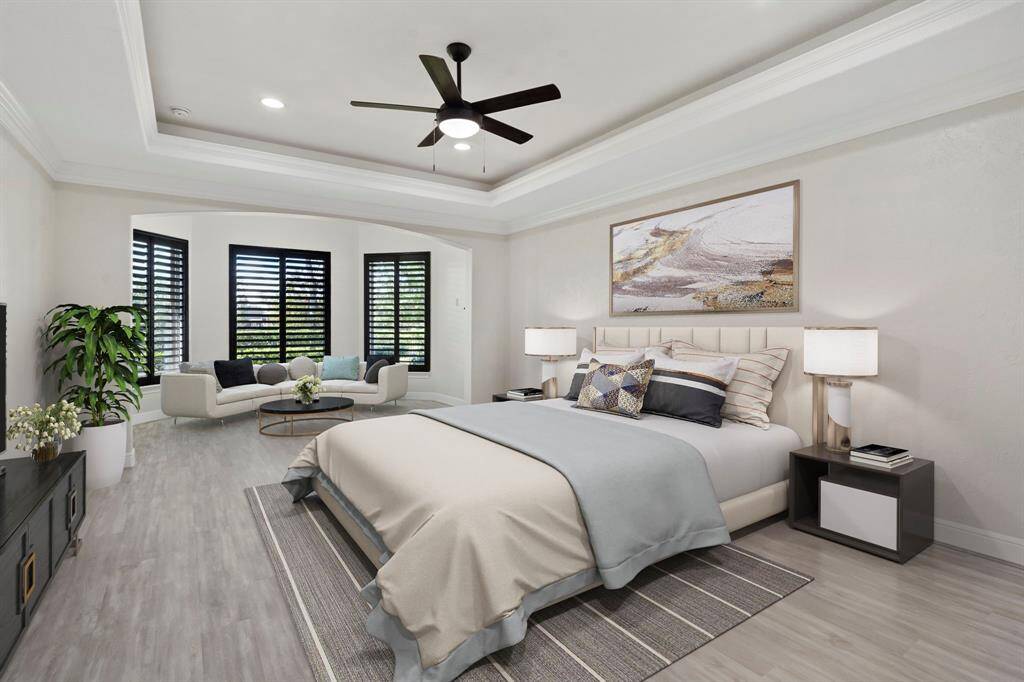
2 PRIMARY SUITES! This 1st floor suite features a tray ceiling with rope lighting, double crown moldings with recessed lighting, extended sitting area with windows overlooking the lake, door to exterior back patio, and en suite bathroom.
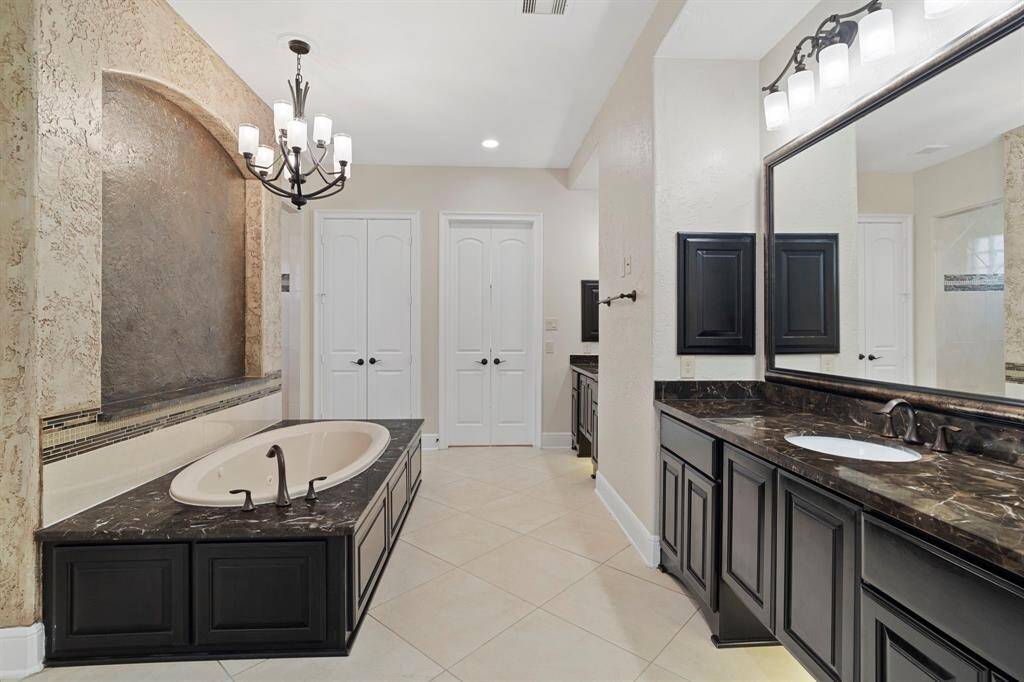
The owner's spa-like bathroom has it all! Oversized tub with jacuzzi, marble floating vanities with under-cabinet lighting, oversized walk-in shower, double-door linen closet, and large walk-in clothing closet.
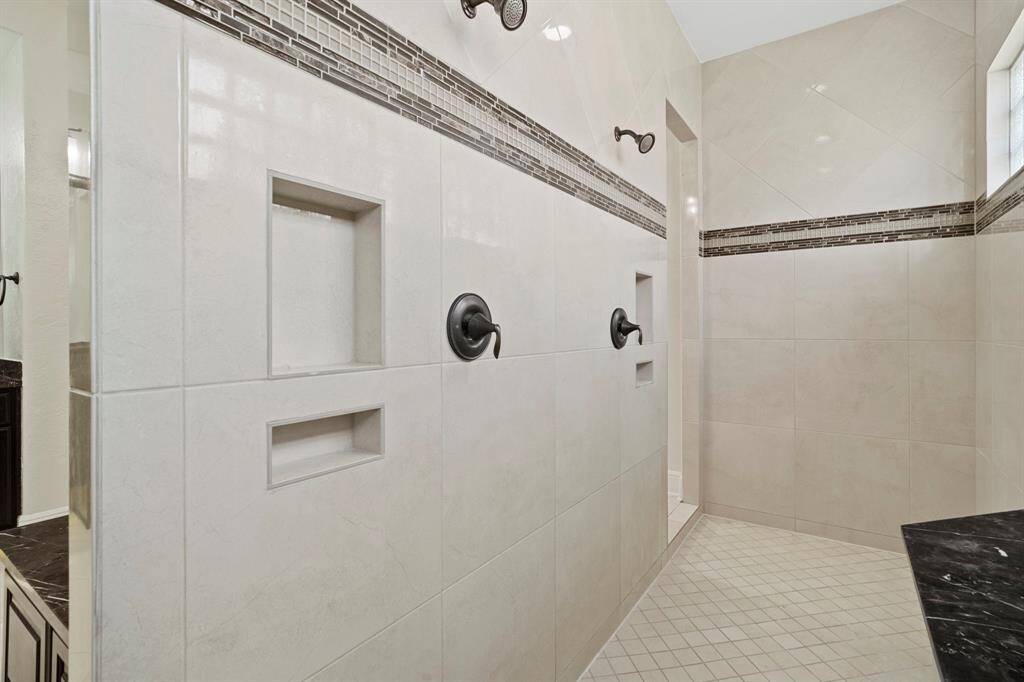
HUGE oversized shower with built-in marble bench, soap & shampoo niches, two shower heads, and custom tiles with mosaic accent. Tiles to go all the way to the ceiling in all of the bathrooms in this home.
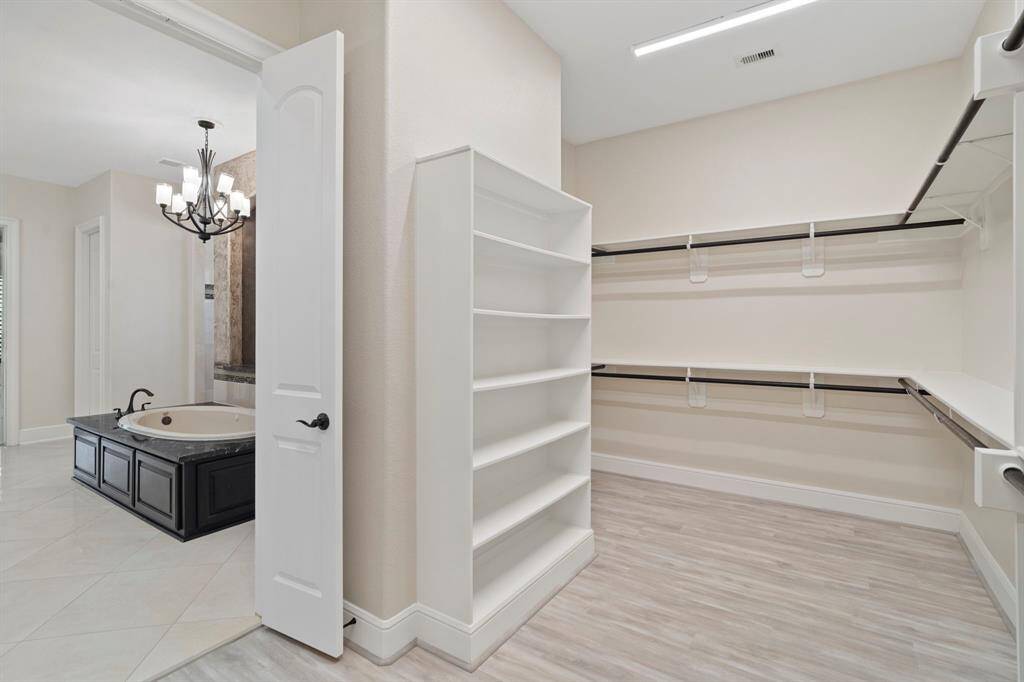
Primary suite walk-in closet.
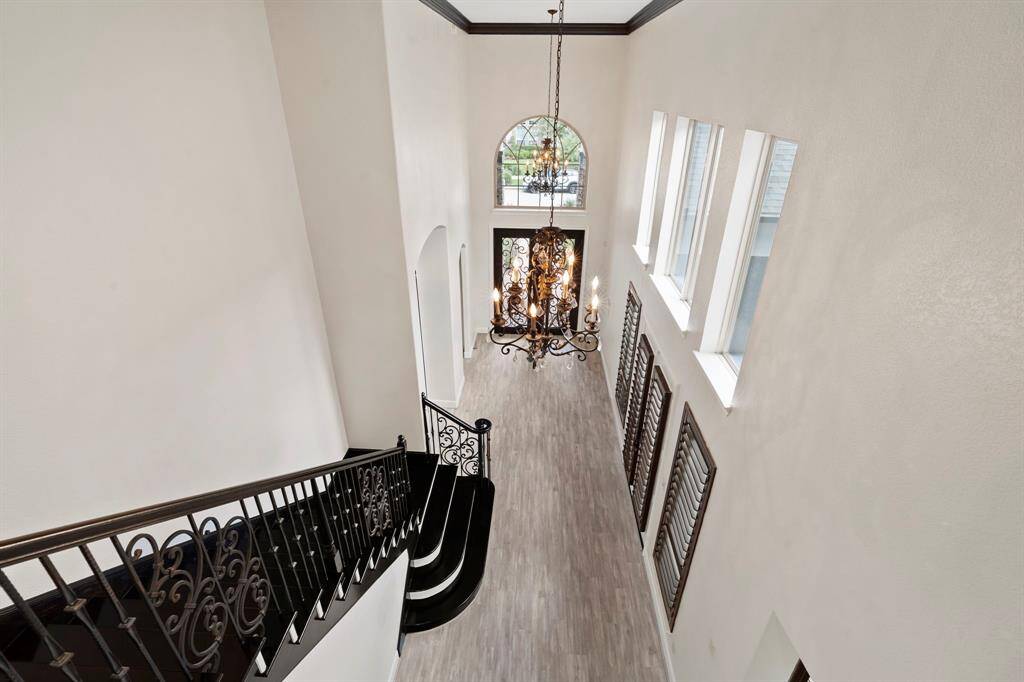
Spectacular open staircase is an architectural focal point.
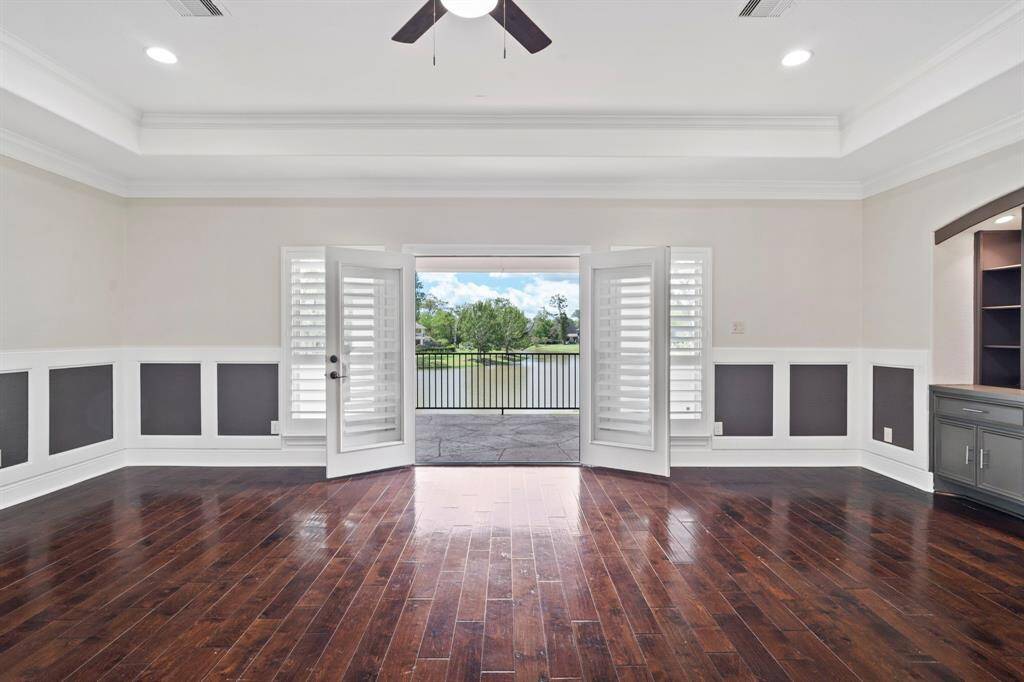
Fabulous GAME ROOM with French doors to a balcony overlooking the lake.
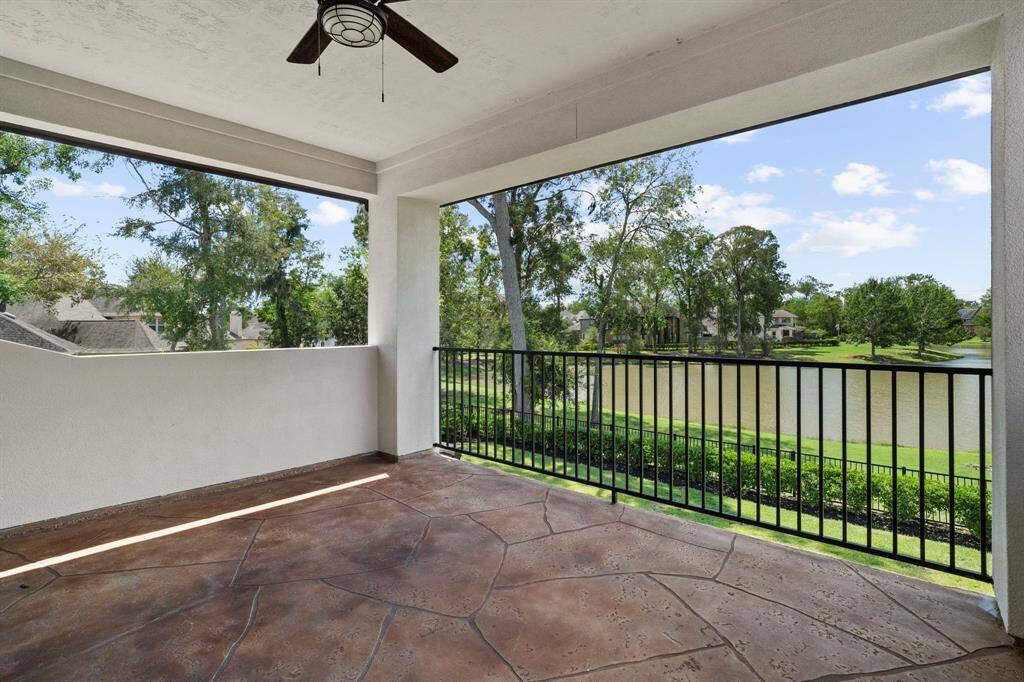
The covered second floor balcony has the best views of the lake and is a favorite gathering place when entertaining.
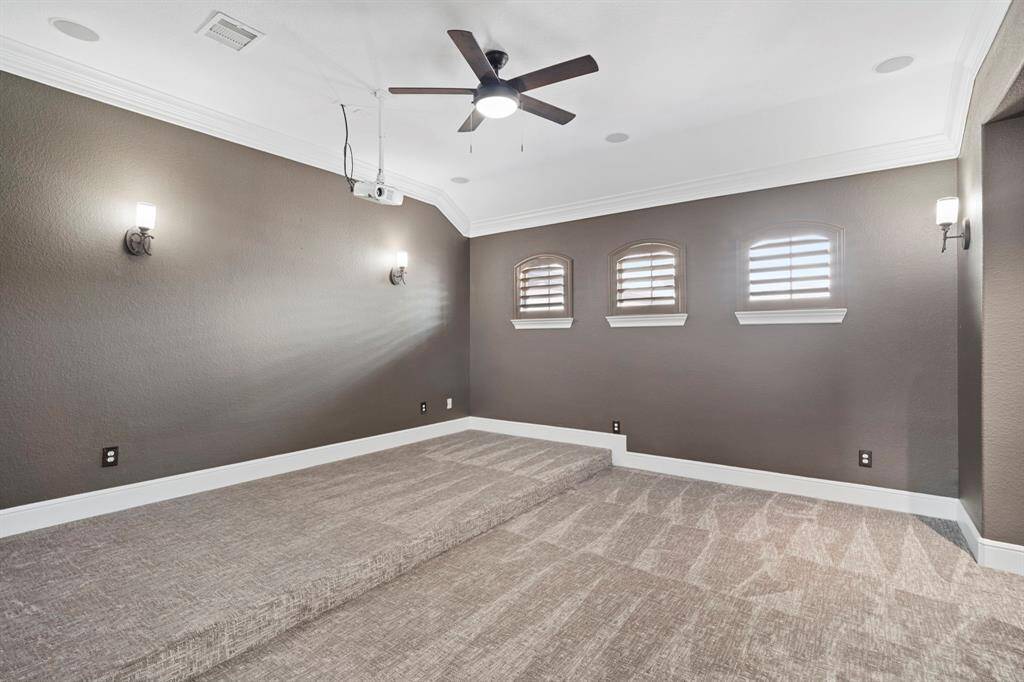
The Media Room/Home Theater features surround sound, a ceiling-mounted projector, and screen.
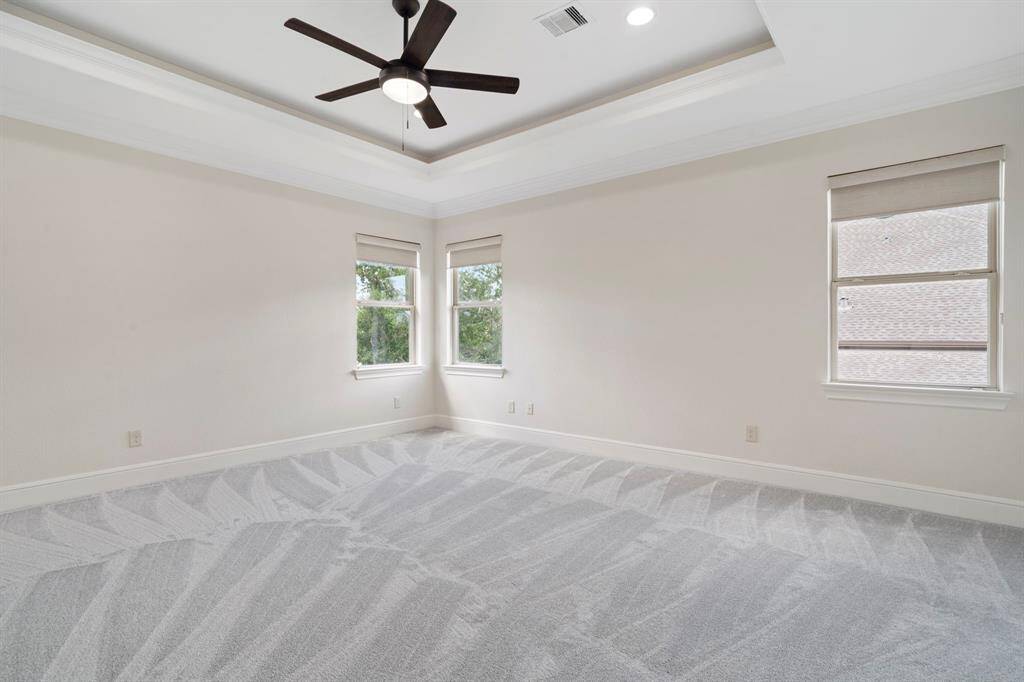
The second floor primary suite enjoys exquisite views of the lake, tray ceiling with rope lighting, double crown moldings with recessed lighting, window seat, custom built shoe closet, and en suite bathroom with walk-in closet.
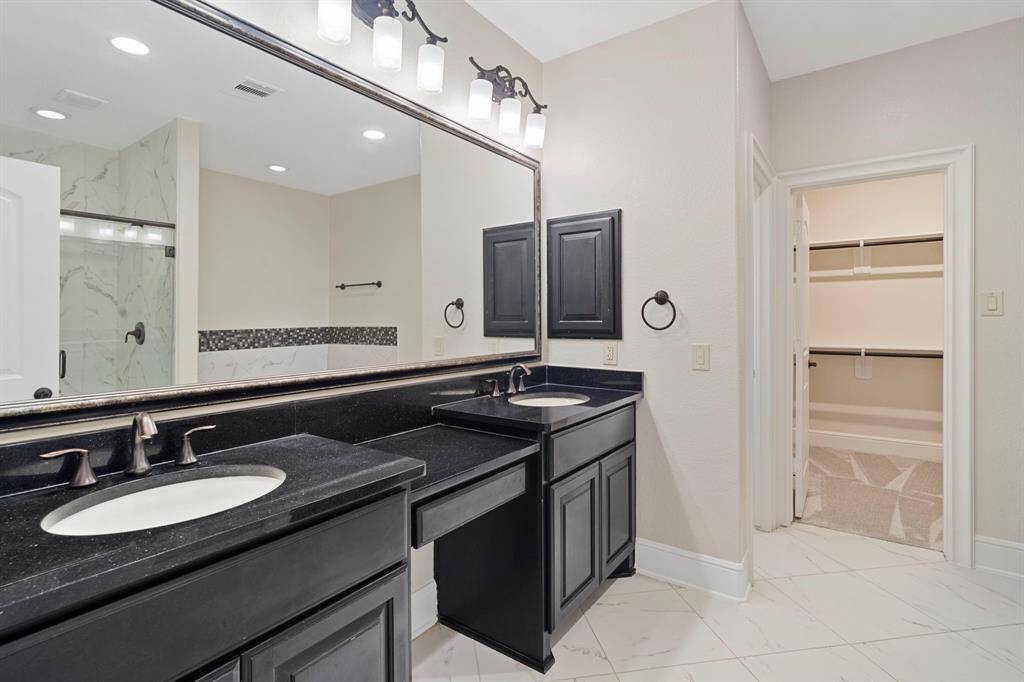
Hi-lo dual black granite vanities with make-up area and 2 sinks.
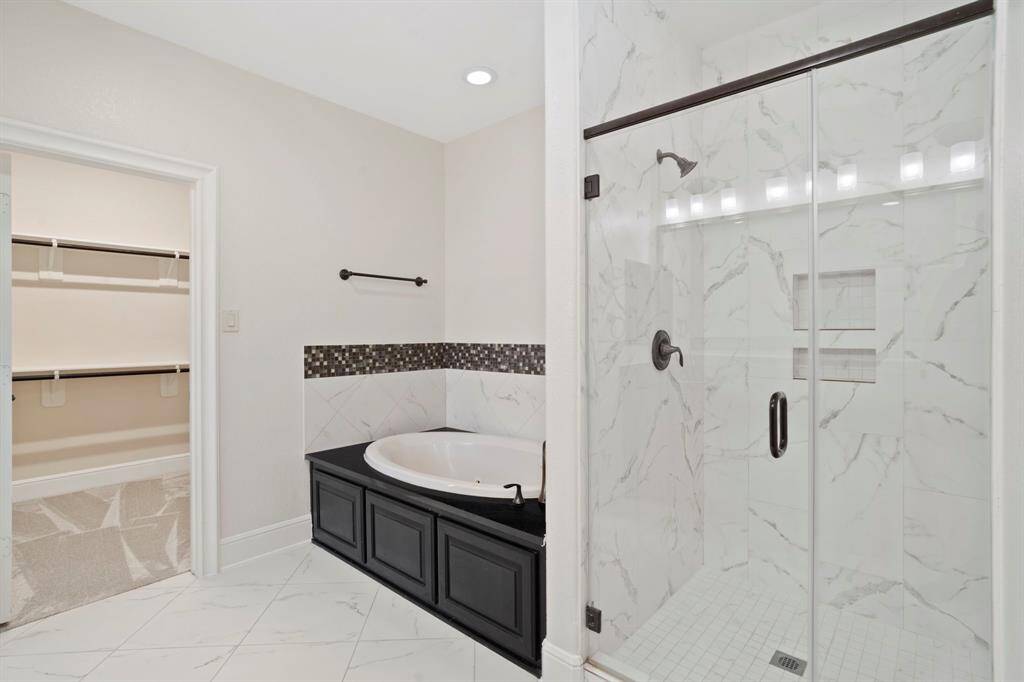
Relaxing Jacuzzi tub and seamless glass walk-in shower.
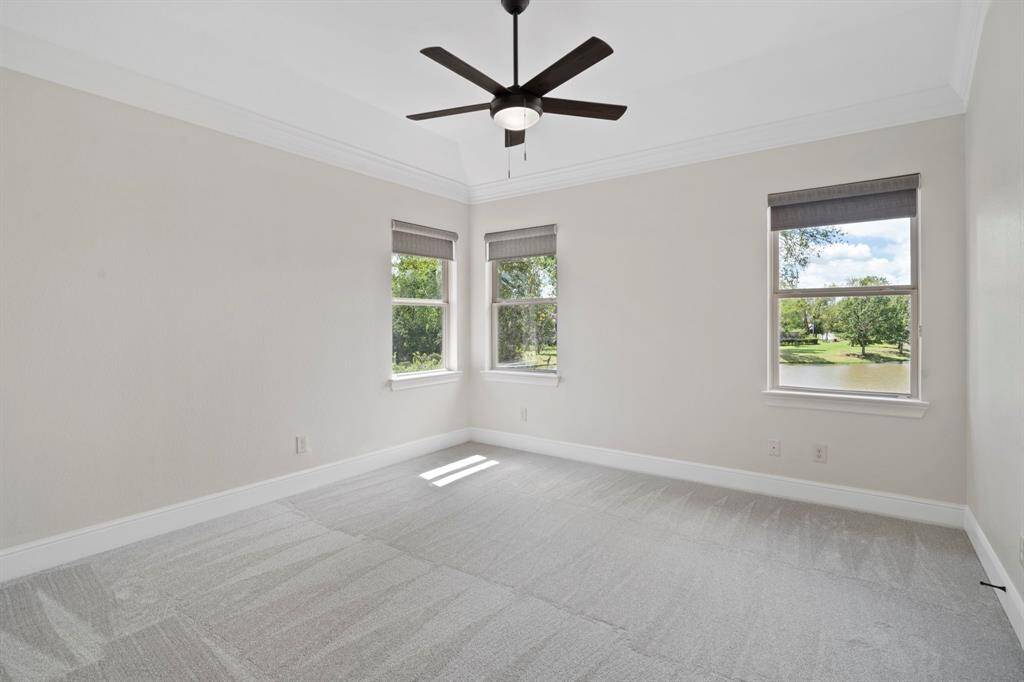
Look at the views from this secondary bedroom. New, neutral-toned interior paint and carpet throughout this home. Both upstairs bedrooms also feature custom roller shades.

Secondary bedroom en suite bathroom features a shower/tub combo with transom window to allow natural light. All bedrooms feature en suite bathrooms and walk-in closets!
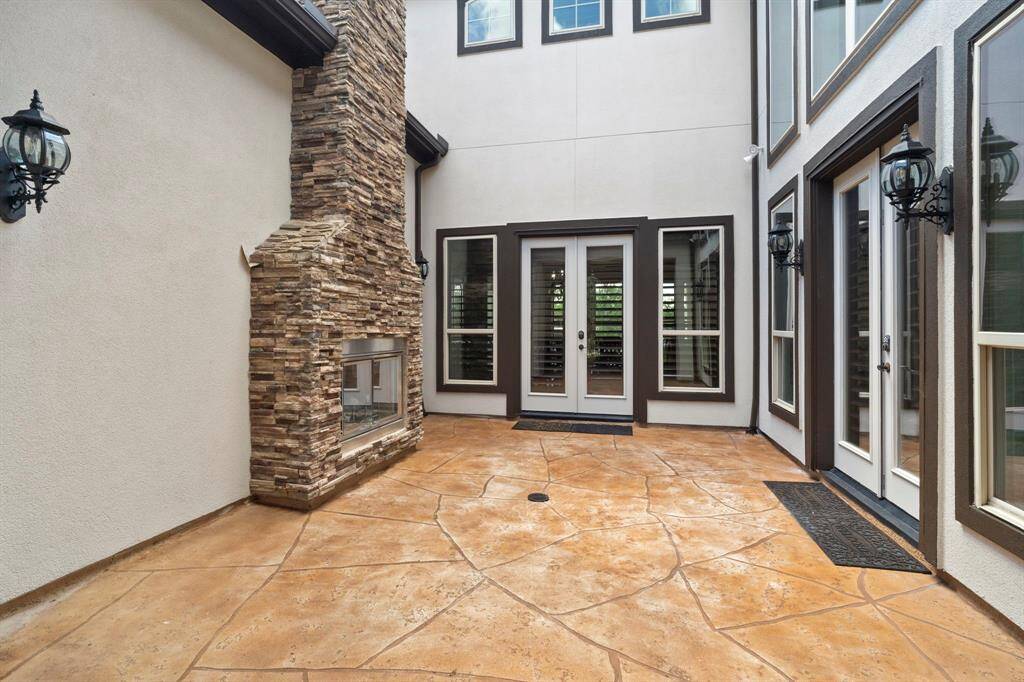
Enchanting courtyard with OUTDOOR FIREPLACE and French doors to dining room.
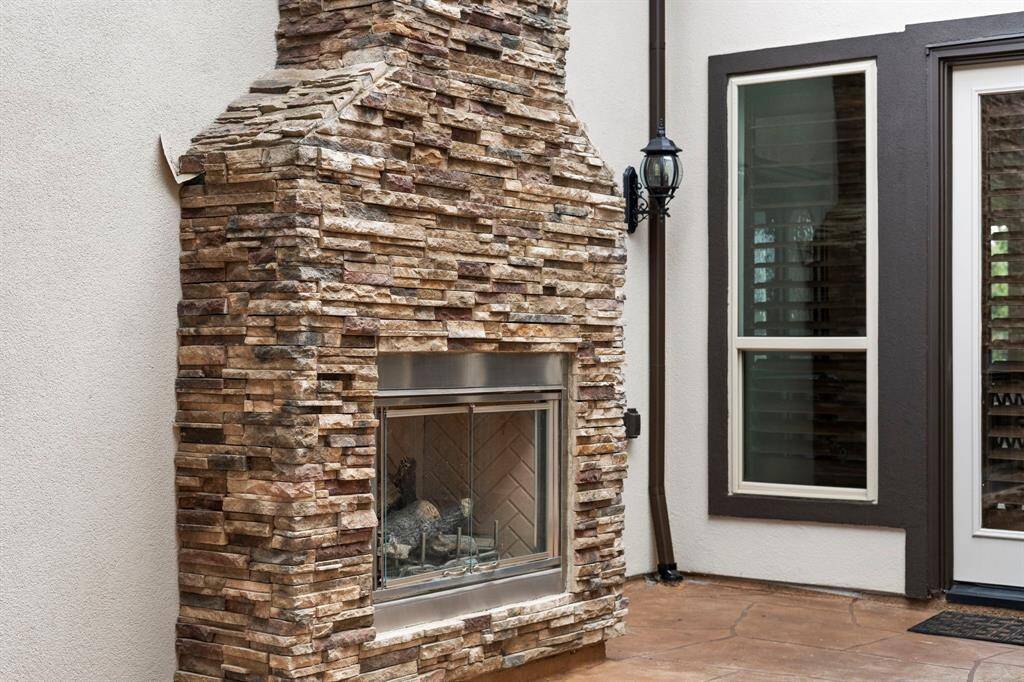
Custom built stacked stone, gas-log fireplace creates a magical ambiance when entertaining.
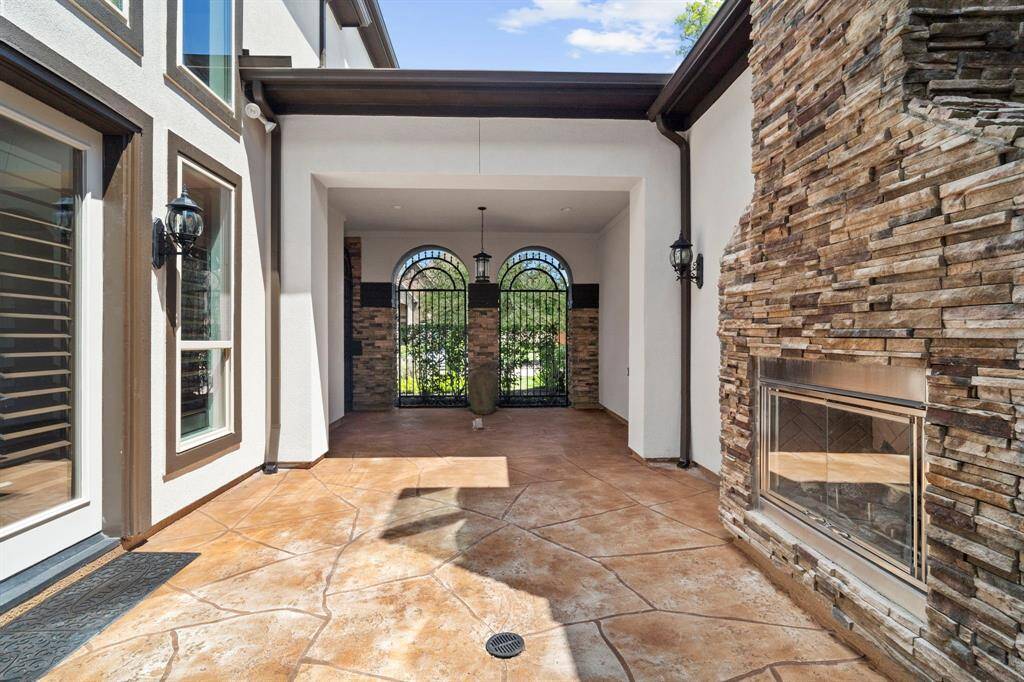
This private courtyard can be entered through a locked gate near the main entrance to this home. The covered area of the courtyard has a fountain-ready water line and dedicated circuit for a water feature/fountain.
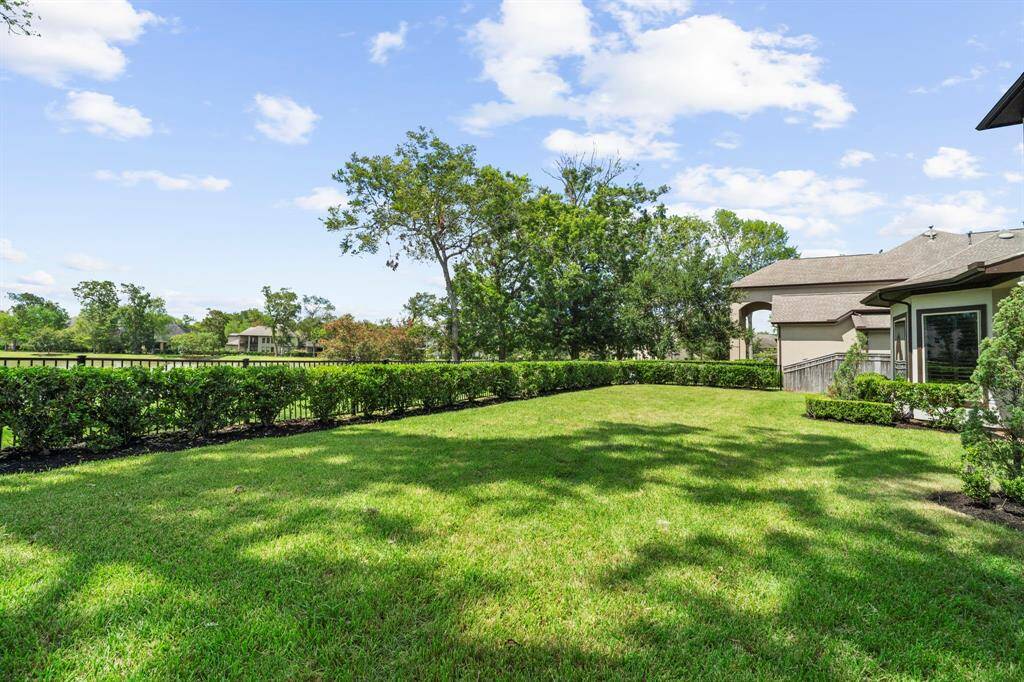
Large fenced yard is great for kids and pets.
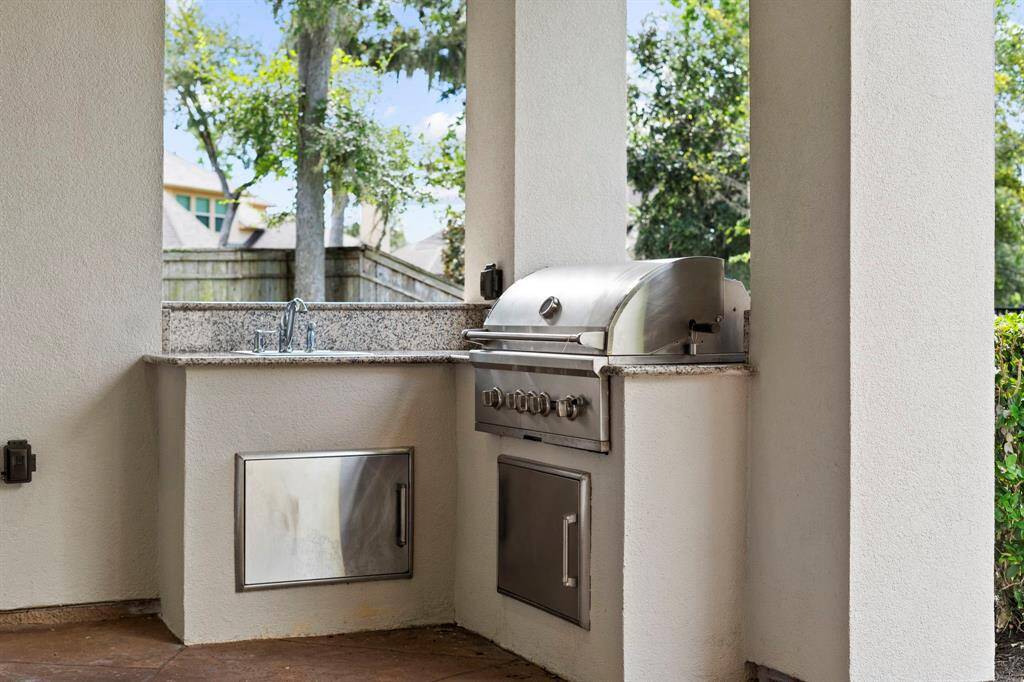
Enjoy BBQing and preparing meals outside with this oversized stainless steel gas grill.
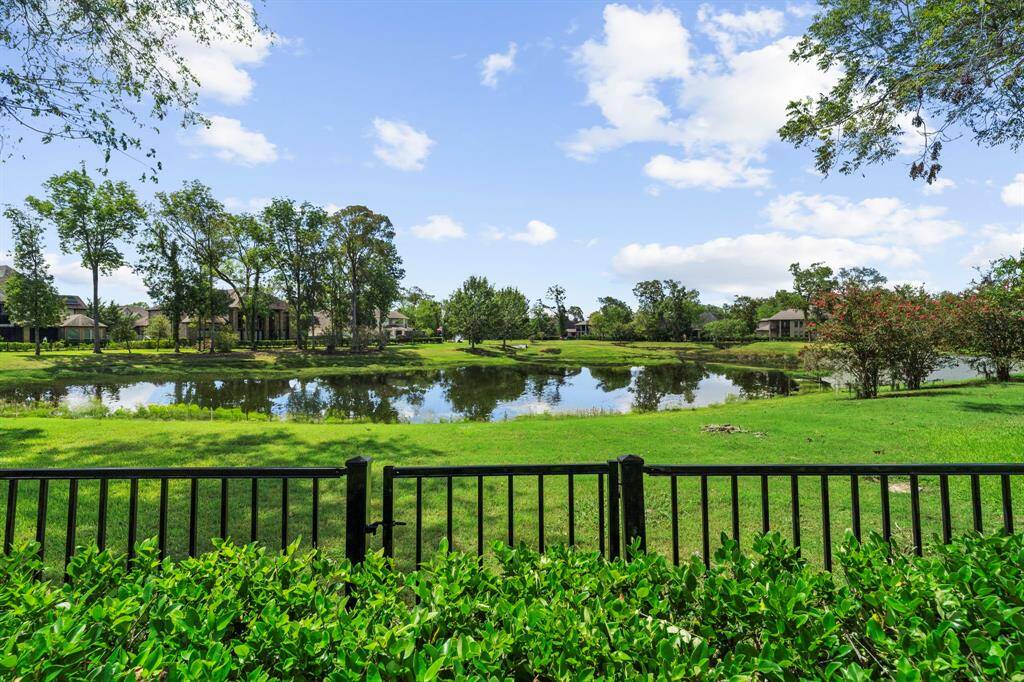
Your own private nature sanctuary.
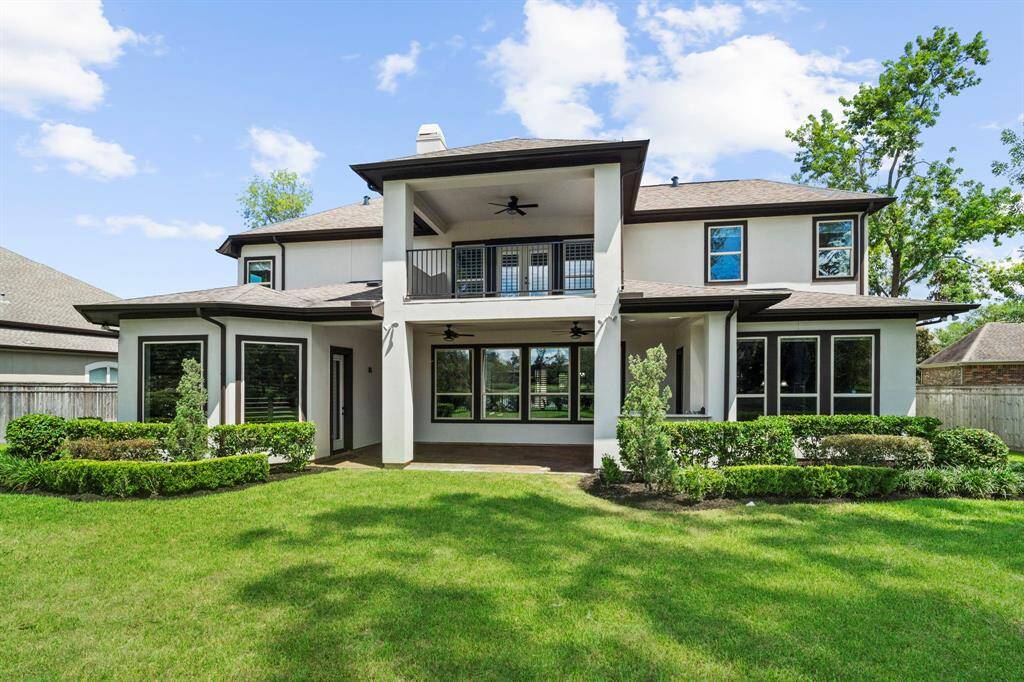
More SPECIAL FEATURES include stamped concrete patios, wall mount Flex and plug for TV's, prewired for speakers, exterior lighted ceiling fans, soffit lights in eaves, flood lights, full gutters and full irrigation system with French drains, in-ground sprinkler system, and MORE!
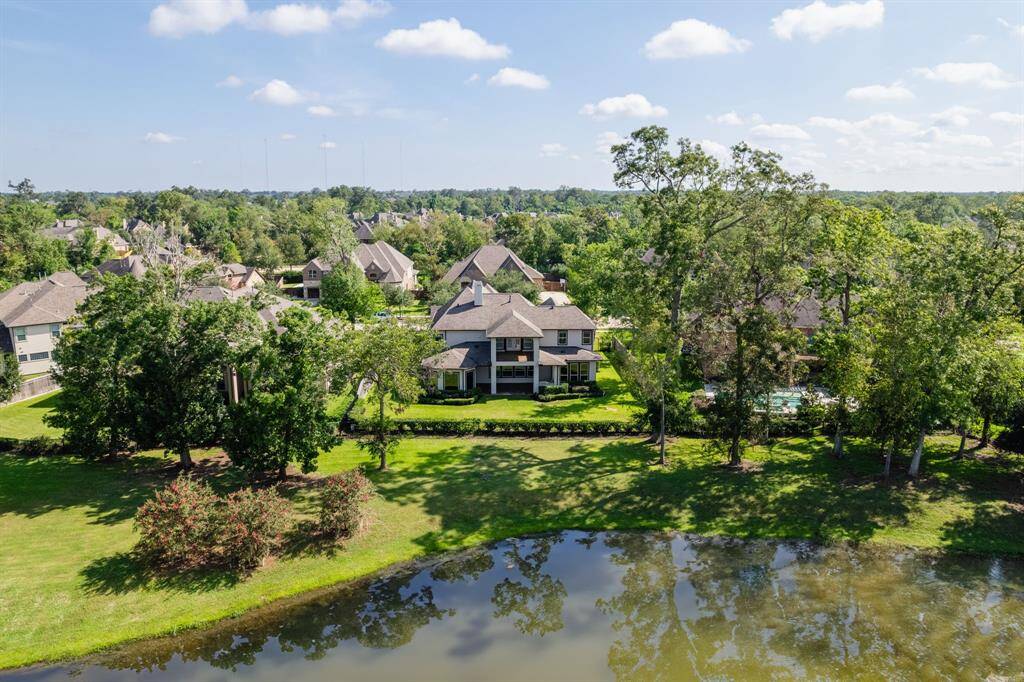
Mature trees frame this picturesque lakefront setting.
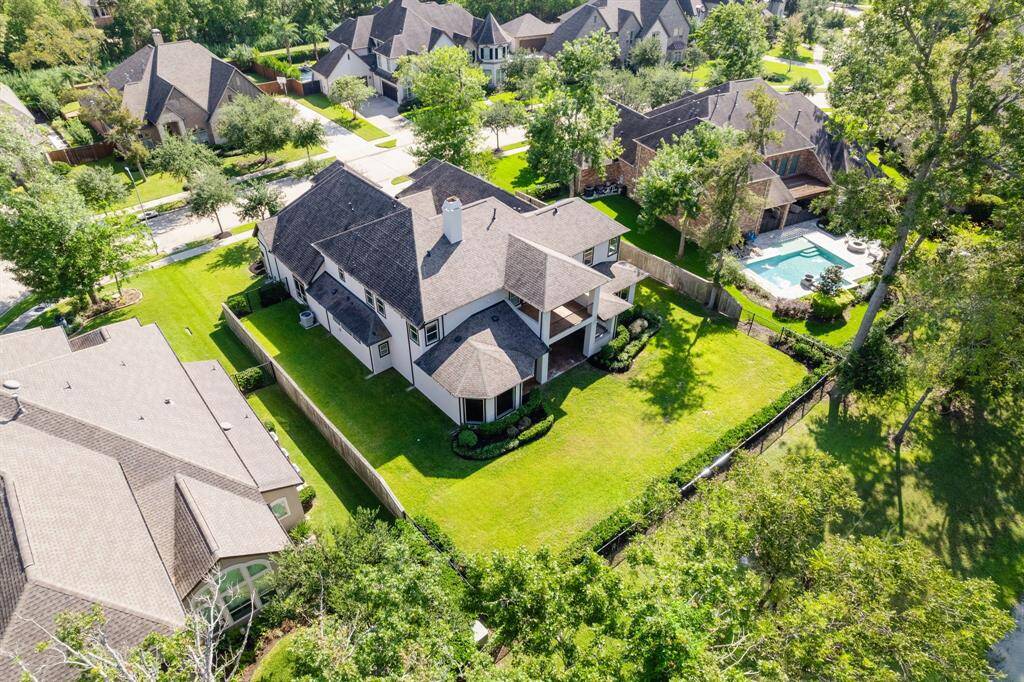
15,293 sq. ft. lot has ample room to add a pool OR enjoy one of the MANY pools and waterparks Sienna has to offer.
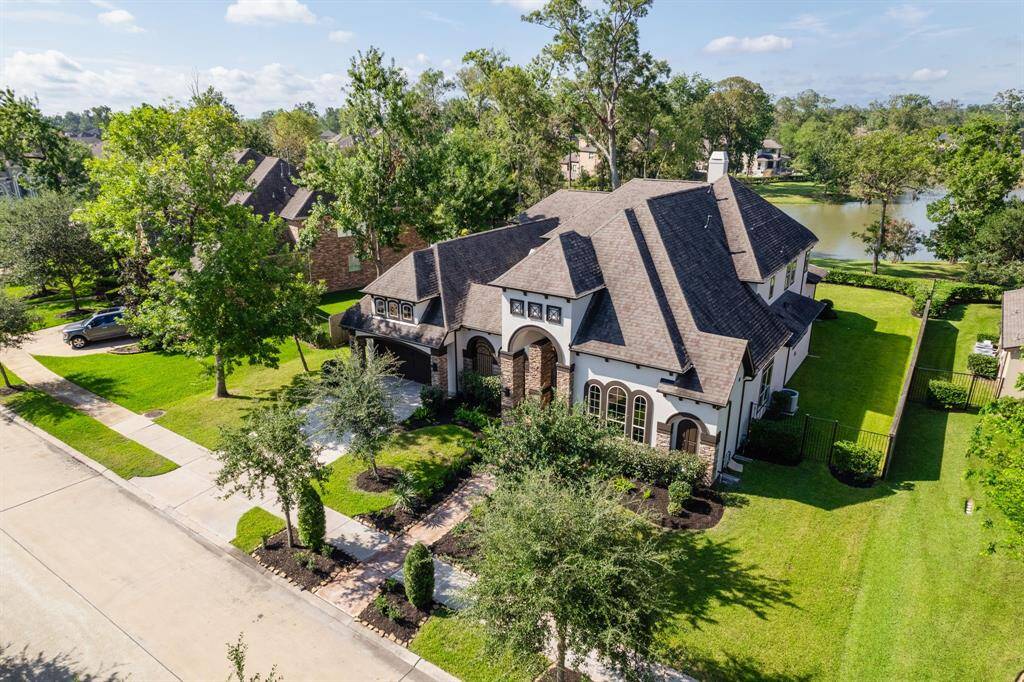
Nestled on a quiet cul de sac in sought-after Sienna Village of Bees Creek neighborhood.
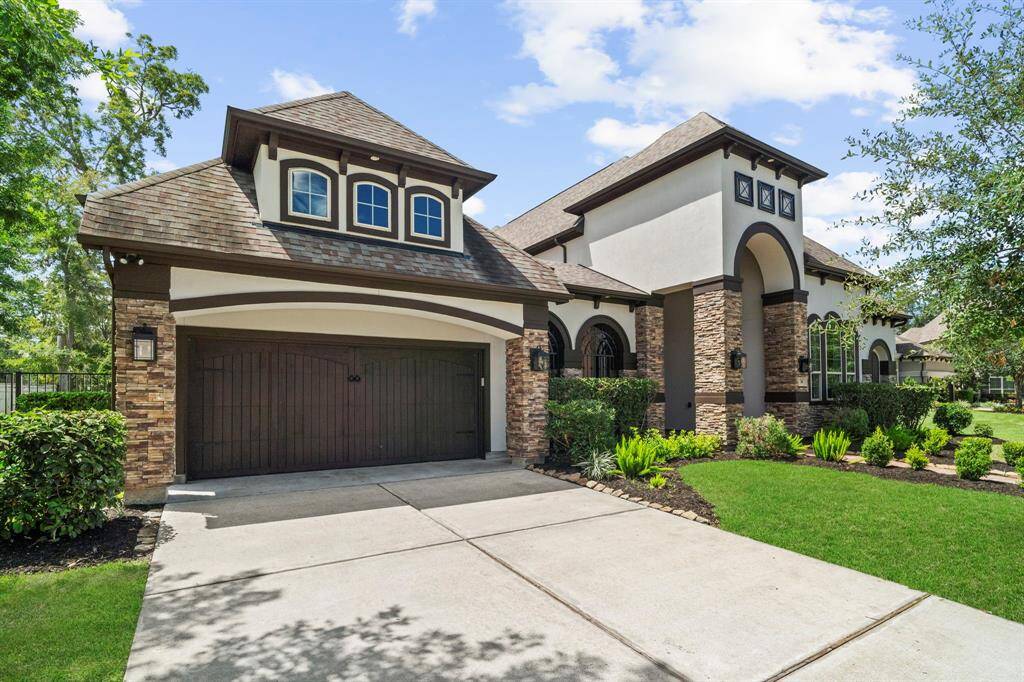
3-car oversized garage with heavy set solid wood stained Matagorda garage doors. Garage features include custom floor finish, built-in storage cabinets and uppers on back wall with power tool outlet and freezer plug outlet, sink and water softener rough in with plumbing lines and drain.
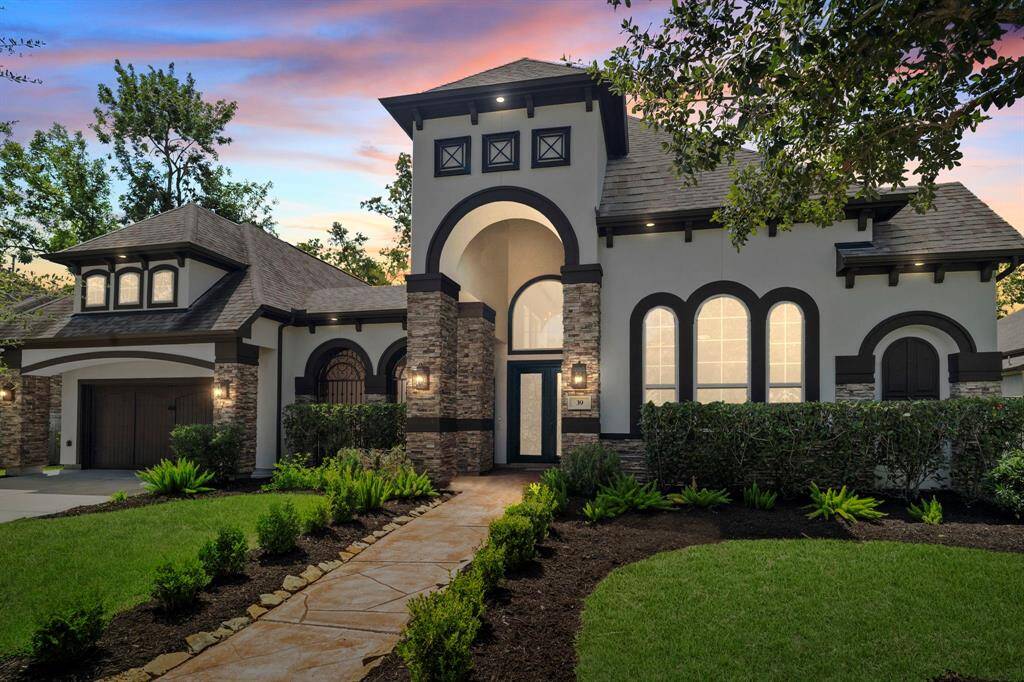
Call today to schedule a private tour.