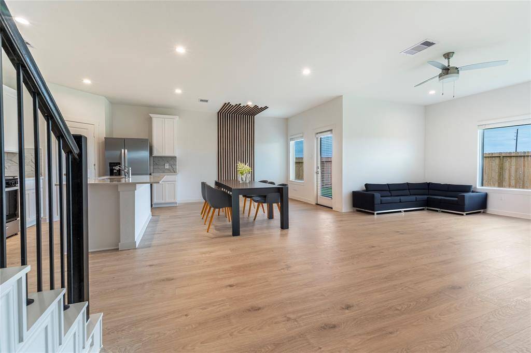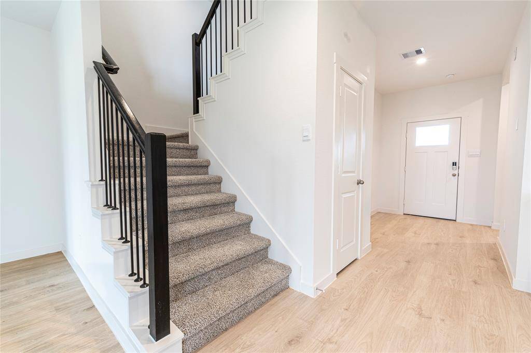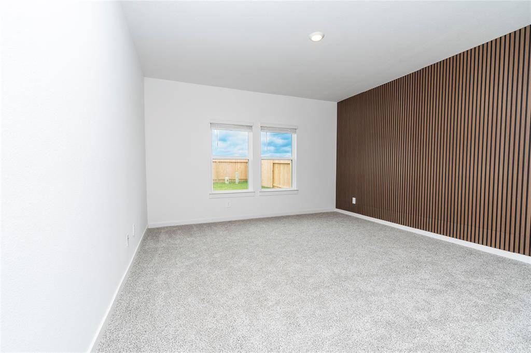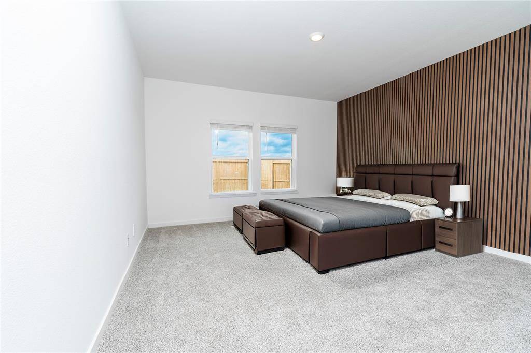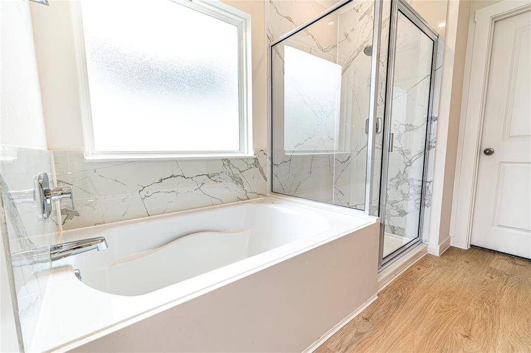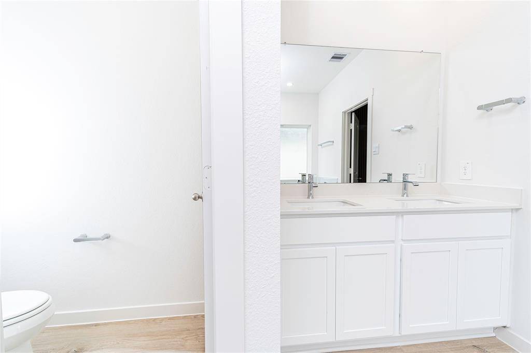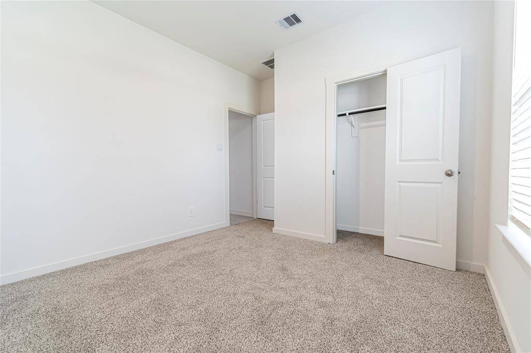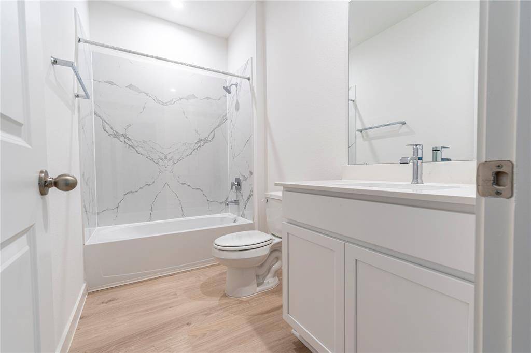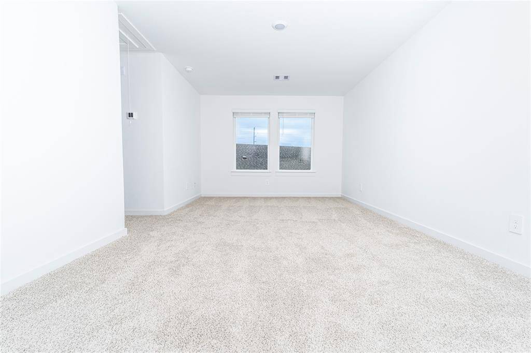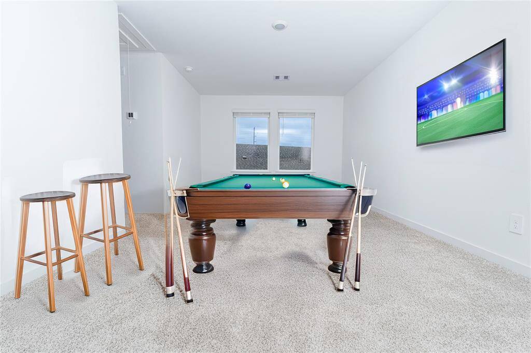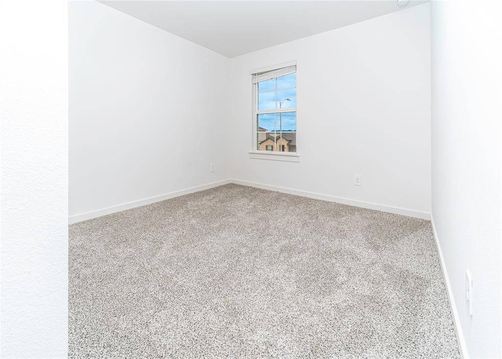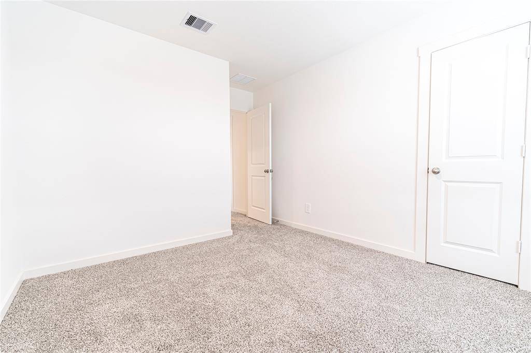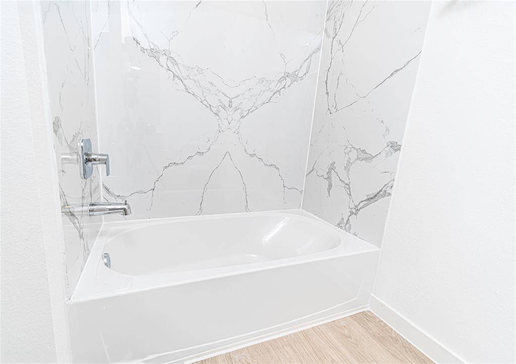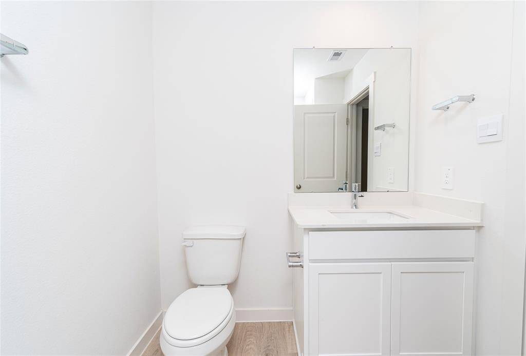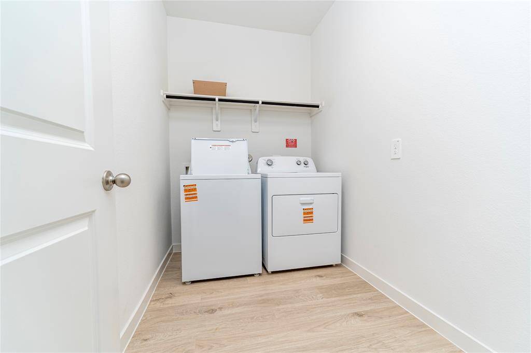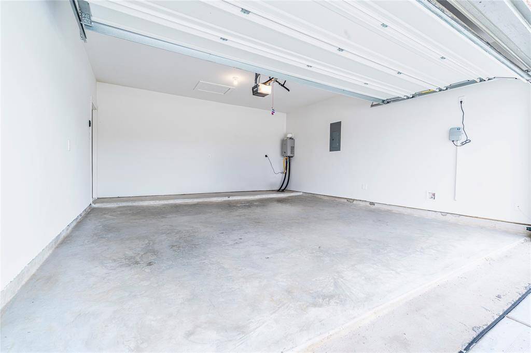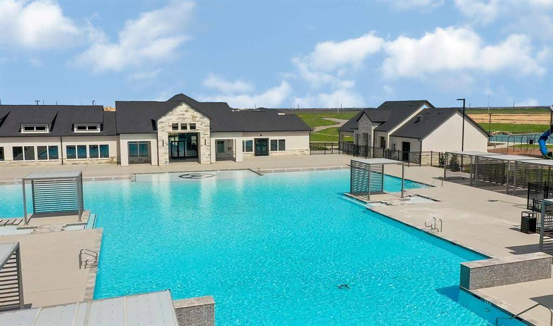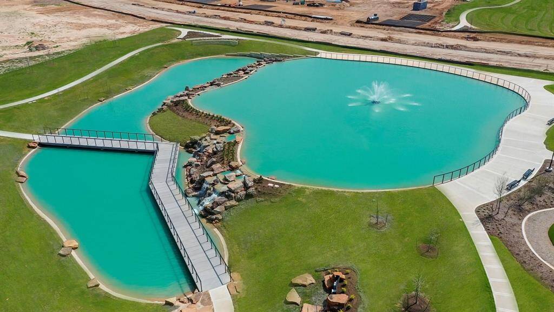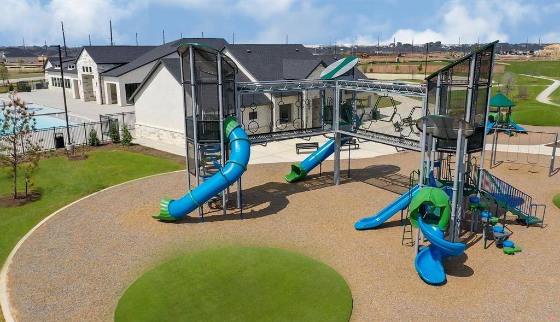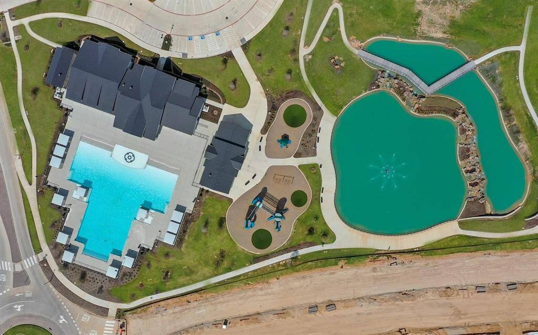3903 Wickley Park Way, Houston, Texas 77441
$2,550
4 Beds
3 Full Baths
Single-Family
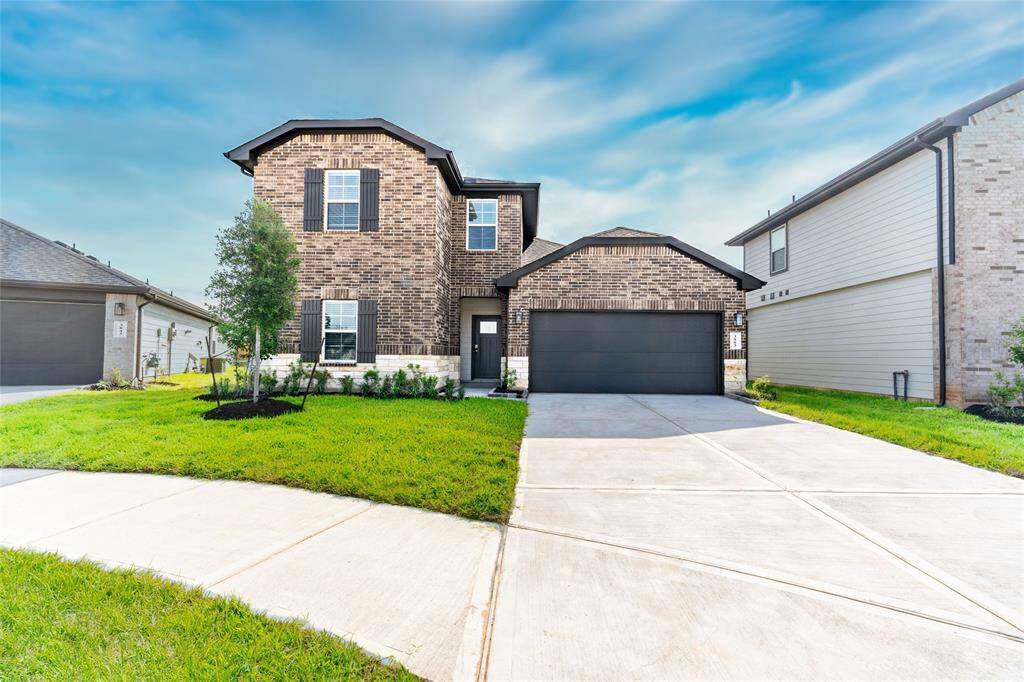

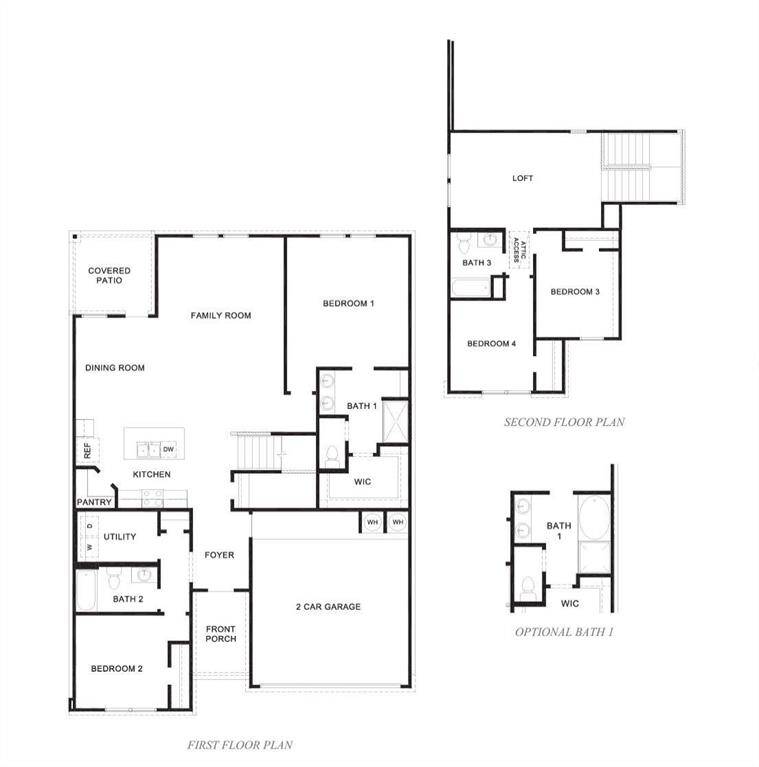
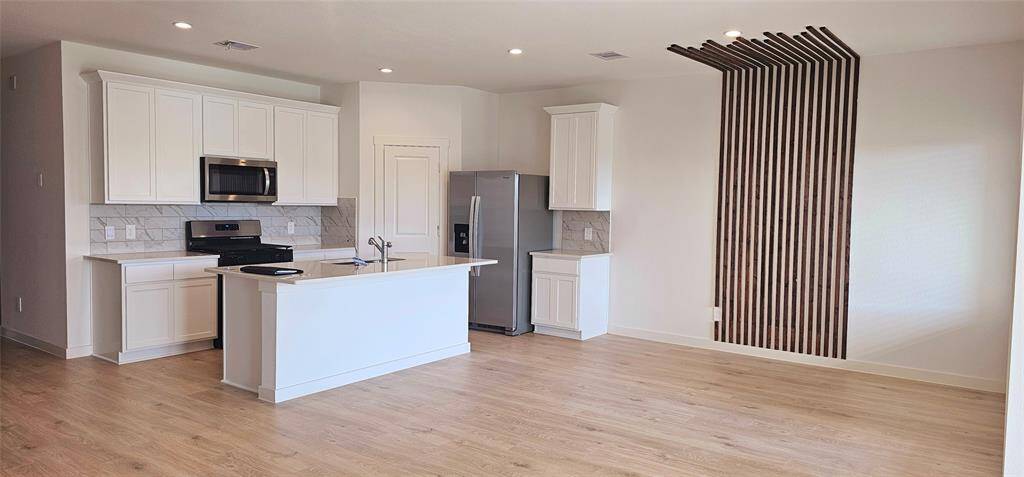
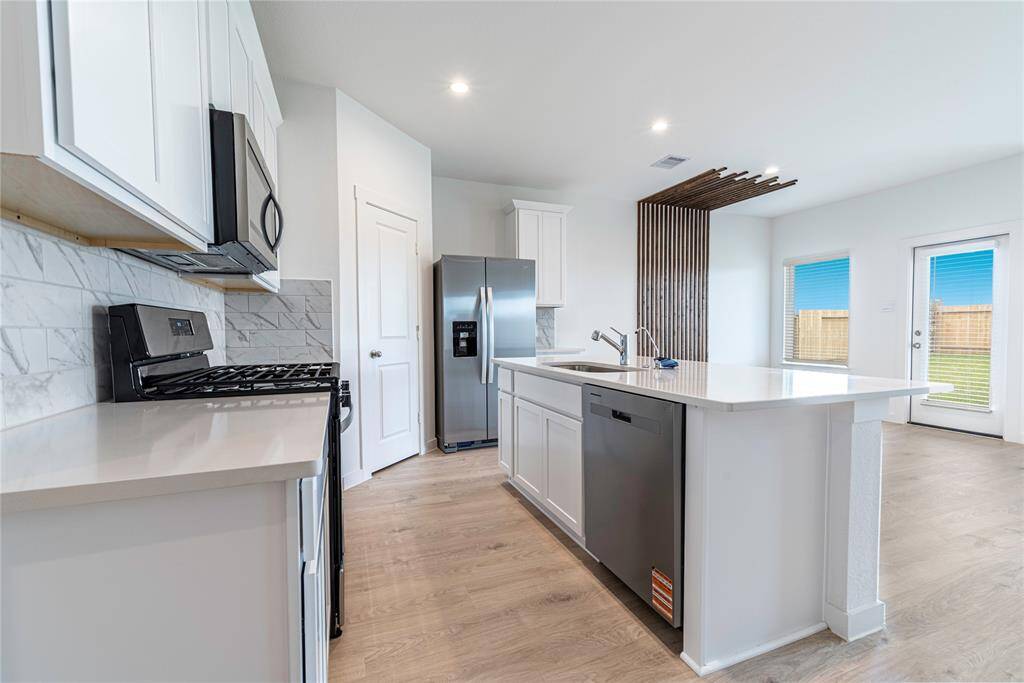
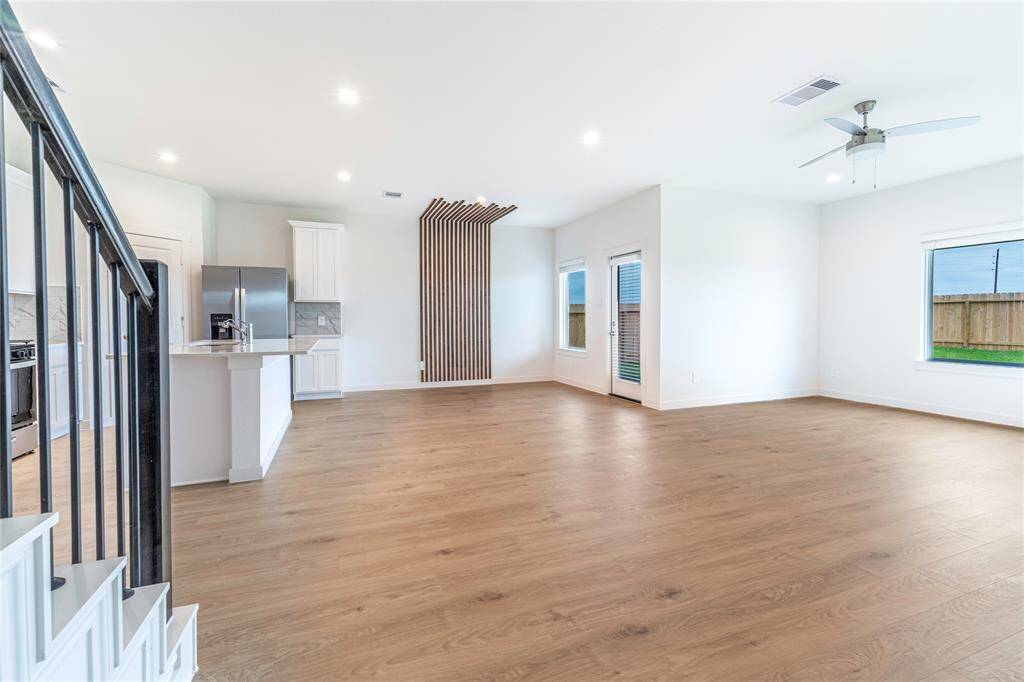
Request More Information
About 3903 Wickley Park Way
Tucked into a vibrant master-planned community, this brand-new 2025 construction offers the rare advantage of two bedrooms on the main level—perfect for added flexibility or multigenerational living. The flexible layout offers four bedrooms, three full baths, a game room, and a two-car garage across 2,074 square feet. Set on a spacious corner lot with no back neighbors, you'll enjoy added privacy, extra parking, and a large yard. Inside, luxury wall accents elevate the dining area and the peaceful main suite, which features a soaking tub and separate shower. Washer, dryer, and refrigerator are included. Just minutes from Tamarron Parkway and within a top-rated school district, this home also enjoys access to resort-style community amenities—clubhouse, dual pools (including lap lanes), fitness centers, play areas, pickleball courts, soccer fields, scenic trails, and bike paths. A rare blend of comfort, style, and convenience—this one’s a standout.
Highlights
3903 Wickley Park Way
$2,550
Single-Family
2,174 Home Sq Ft
Houston 77441
4 Beds
3 Full Baths
General Description
Taxes & Fees
Tax ID
7899120010040901
Tax Rate
Unknown
Taxes w/o Exemption/Yr
Unknown
Maint Fee
No
Room/Lot Size
1st Bed
15 x 15
2nd Bed
11 x 11
3rd Bed
10 x 9
4th Bed
10 x 11
Interior Features
Fireplace
No
Floors
Carpet, Vinyl Plank
Countertop
Granite
Heating
Central Gas
Cooling
Central Electric
Connections
Electric Dryer Connections, Washer Connections
Bedrooms
1 Bedroom Up, 2 Bedrooms Down, Primary Bed - 1st Floor
Dishwasher
Yes
Range
Yes
Disposal
Yes
Microwave
Yes
Oven
Gas Oven
Energy Feature
Attic Vents, Ceiling Fans, Digital Program Thermostat, Energy Star Appliances, Energy Star/CFL/LED Lights, Insulated/Low-E windows, Insulation - Blown Fiberglass, Insulation - Other, Radiant Attic Barrier, Tankless/On-Demand H2O Heater
Interior
Dryer Included, Fire/Smoke Alarm, Prewired for Alarm System, Refrigerator Included, Washer Included
Loft
Maybe
Exterior Features
Water Sewer
Water District
Exterior
Back Yard, Back Yard Fenced, Patio/Deck
Private Pool
No
Area Pool
Yes
Lot Description
Corner, Subdivision Lot
New Construction
Yes
Front Door
West
Listing Firm
Schools (LAMARC - 33 - Lamar Consolidated)
| Name | Grade | Great School Ranking |
|---|---|---|
| Willie Melton Sr Elem | Elementary | None of 10 |
| Leaman Jr High | Middle | None of 10 |
| Fulshear High | High | None of 10 |
School information is generated by the most current available data we have. However, as school boundary maps can change, and schools can get too crowded (whereby students zoned to a school may not be able to attend in a given year if they are not registered in time), you need to independently verify and confirm enrollment and all related information directly with the school.

