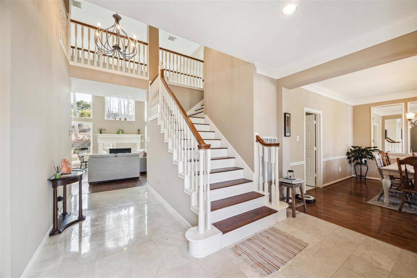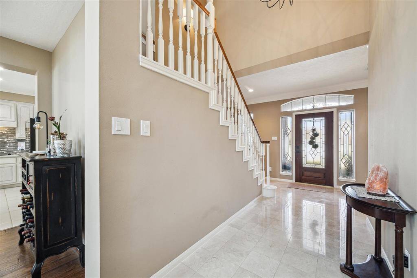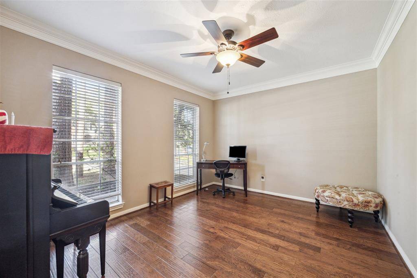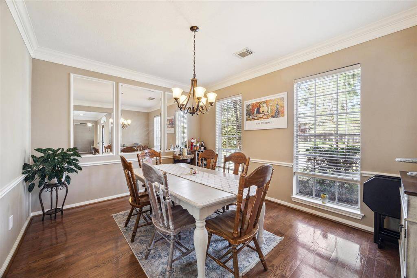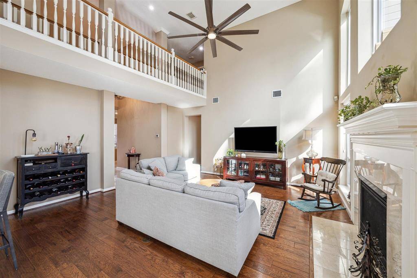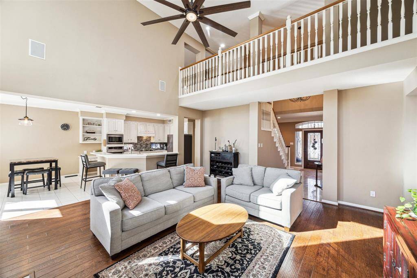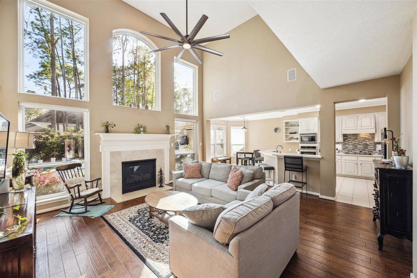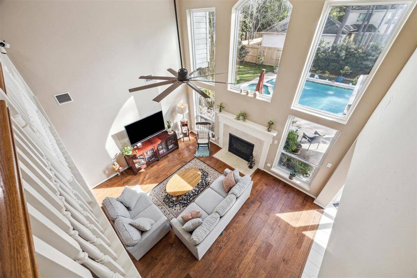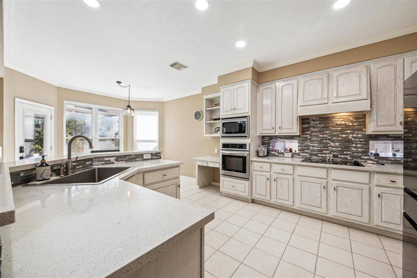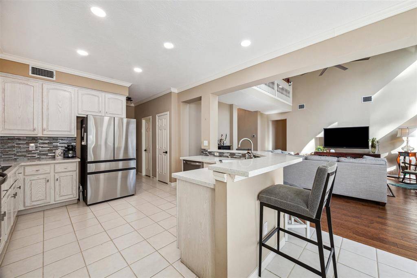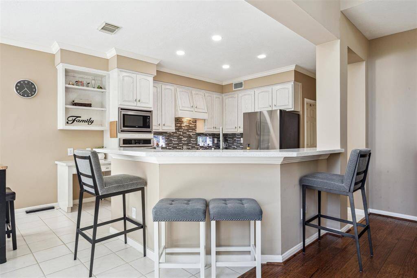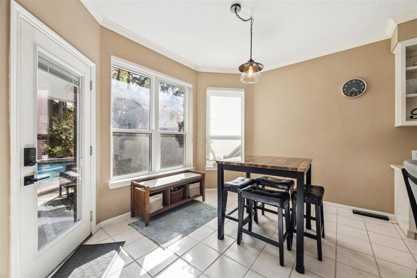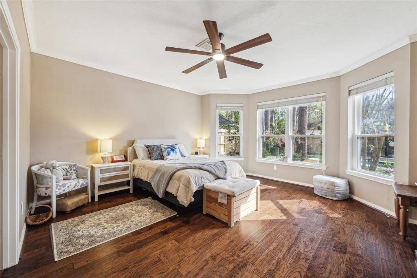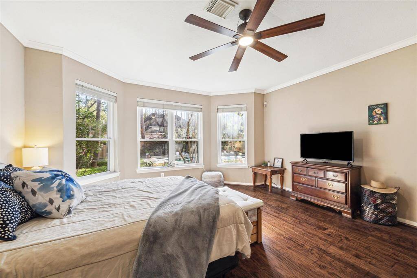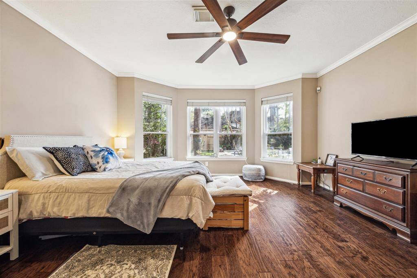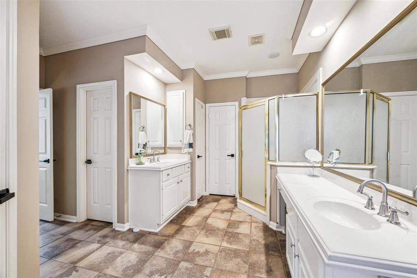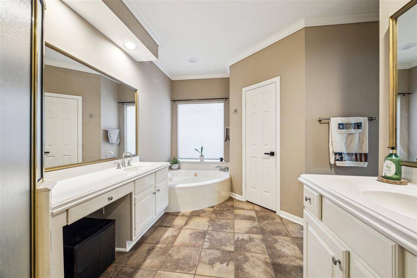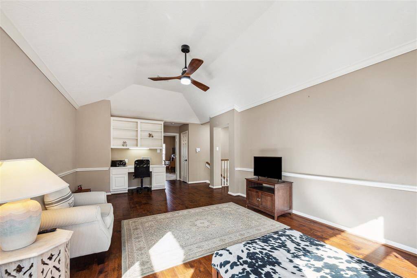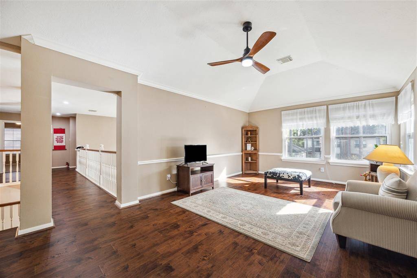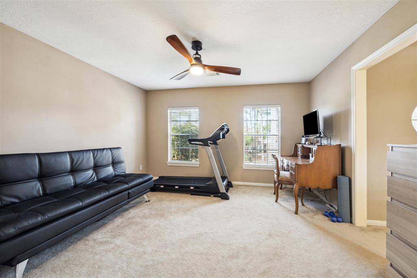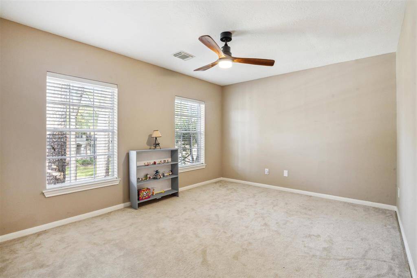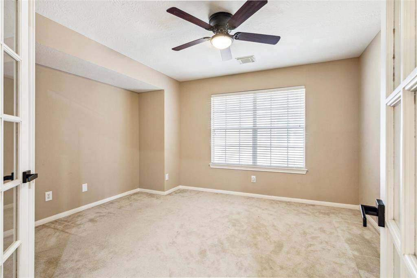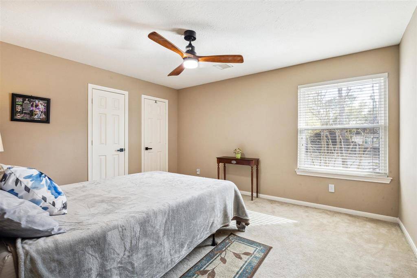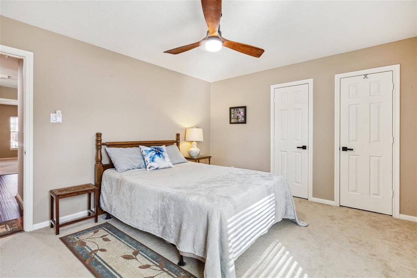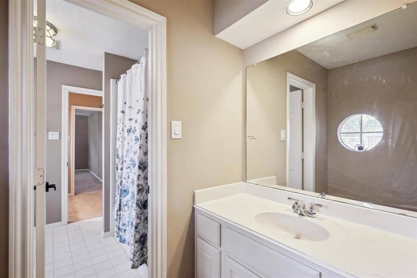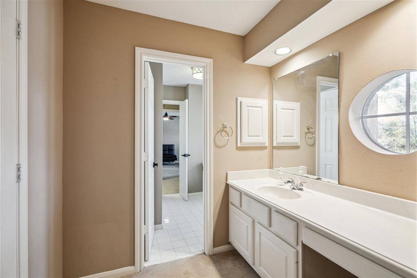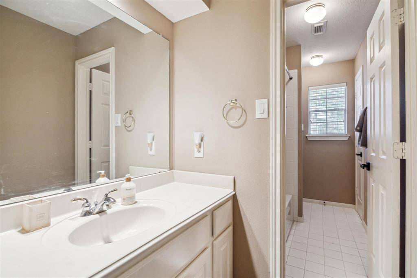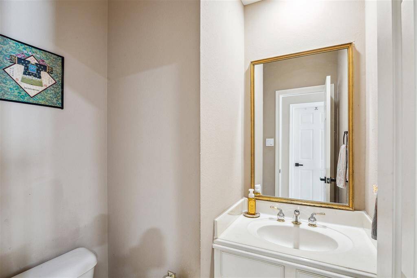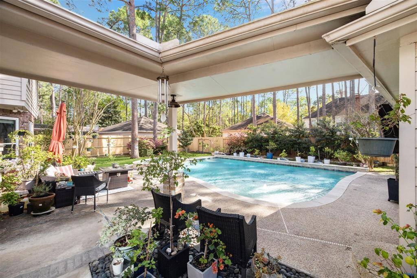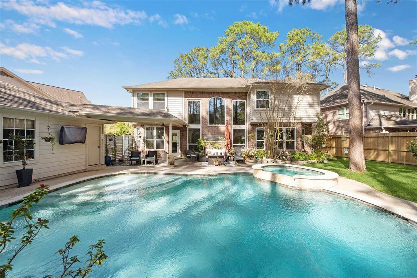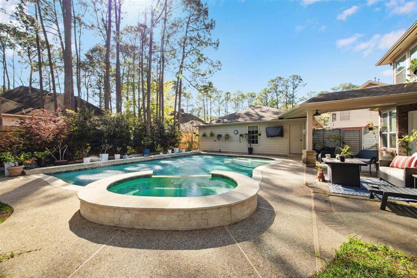3919 Park Circle Way, Houston, Texas 77059
$583,000
5 Beds
3 Full / 1 Half Baths
Single-Family
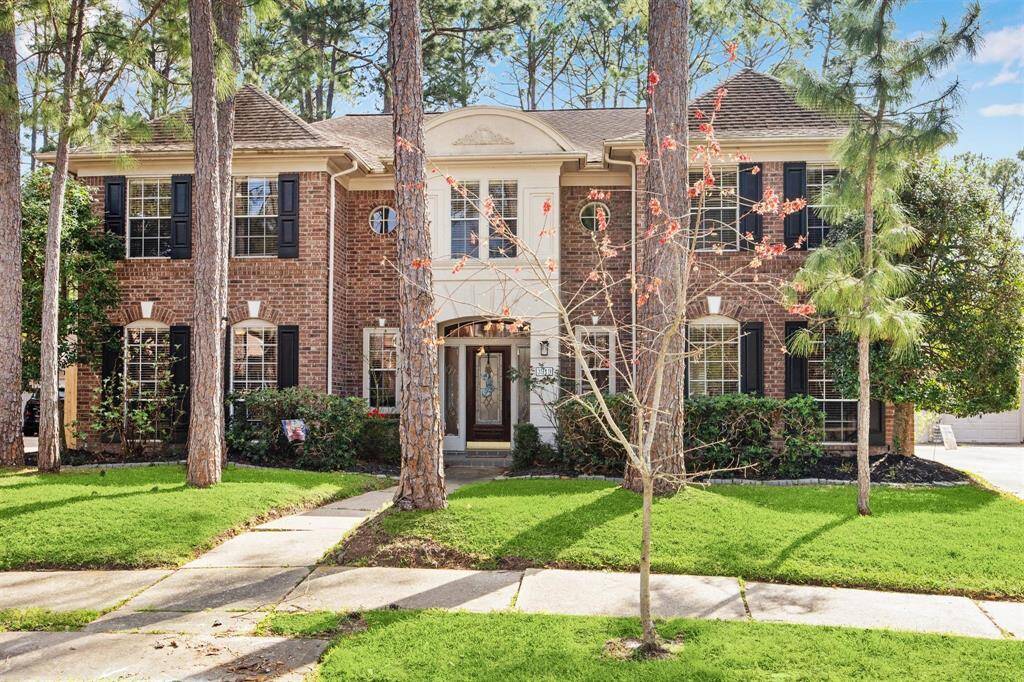

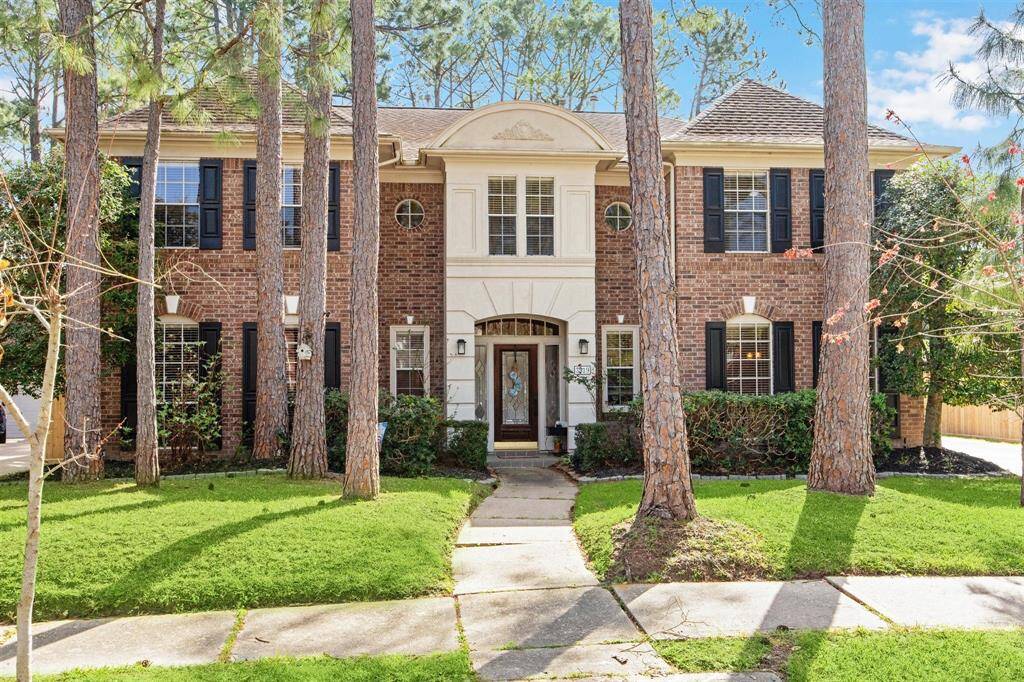
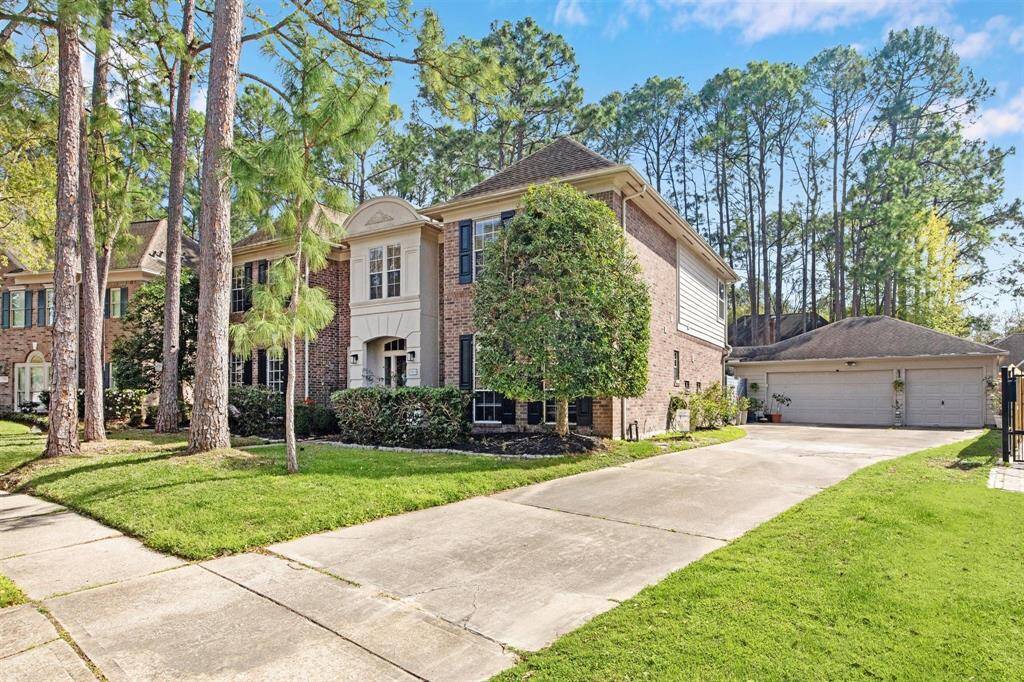
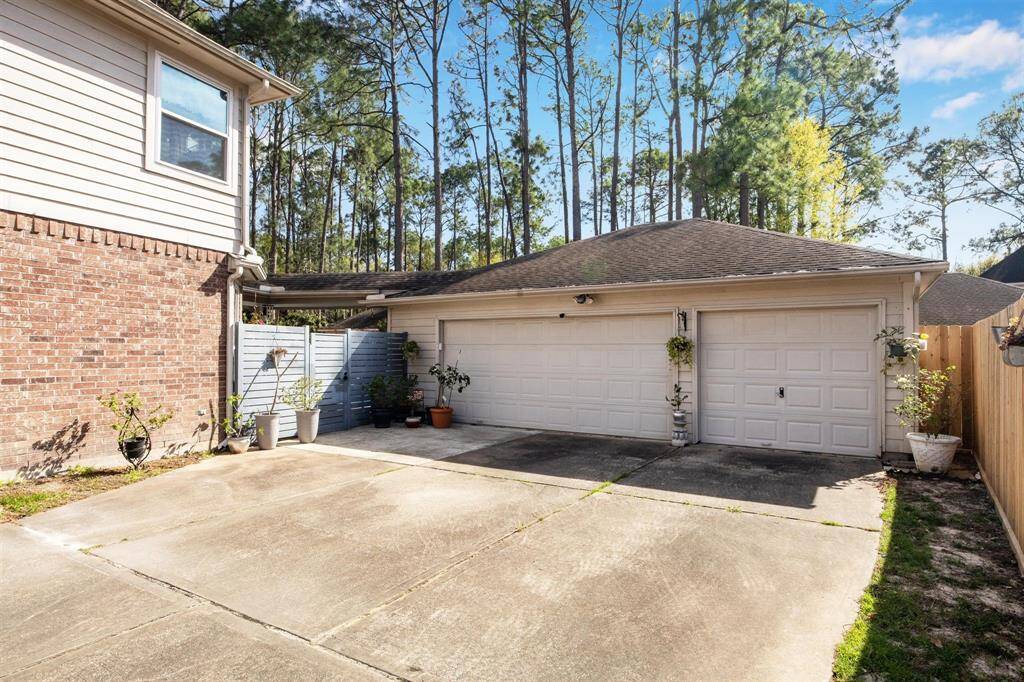
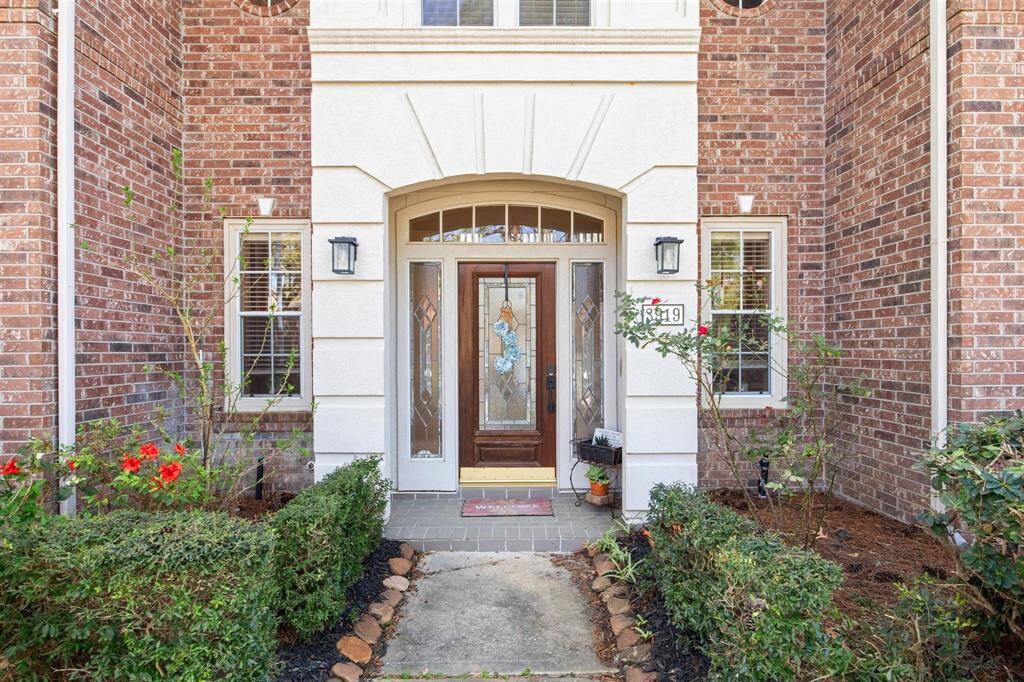
Request More Information
About 3919 Park Circle Way
SITUATED IN THE DESIRABLE SUBDIVISION OF PINE BROOK ON PARK CIRCLE WAY. THIS EXQUISITE HOME BY VILLAGE BUILDERS SHOWCASES QUALITY CONSTRUCTION IS SETTLED ON A QUIET STREET. FEATURING 5 BEDRMS & 3/1 BATHS,AN OVERSIZED 3 CAR GARAGE W/ A 10’ EXTENSION,SINK AND HVAC READY FOR A WORKSHOP.“PRIDE OF OWNERSHIP”THIS METICULOUSLY MAINTAINED HOME GREETS YOU WITH MARBLE ENTRY THAT LEADS TO A GRAND FORMAL LIVING W/SOARING CEILINGS.MAXIMIZING THE NATURAL LIGHT THROUGH THE NEWER UPDATED BACK WINDOWS, BRINGING THE PRESENCE OF NATURE W/MATURE TREES.DOWNSTAIRS FAMILY RM/DEN AND UPSTAIRS GAMERM W/ UPDATED ENGINEERED HARDWOOD FLOORS.THE KITCHEN FEATURES SS APPLIANCES,QUARTZ COUNTERTOPS & A SPACIOUS WALK-IN PANTRY. UPSTAIRS,THE GAMERM,STUDY AND THE FOUR SPACIOUS SECONDARY BEDRMS.ONE OF THE TWO HVAC & WATER HEATER REPLACED APPROXIMATELY 4 YEARS AGO.SETTLED ON ONE OF THE LARGER LOTS IN THE NEIGHBORHOOD,THIS PROPERTY BOASTS A SALTWATER HEATED POOL W/EXTENSIVE OUTDOOR ENTERTAINING AREA.HIGHLY ACCREDITED CCISD.
Highlights
3919 Park Circle Way
$583,000
Single-Family
3,537 Home Sq Ft
Houston 77059
5 Beds
3 Full / 1 Half Baths
10,717 Lot Sq Ft
General Description
Taxes & Fees
Tax ID
117-942-002-0029
Tax Rate
2.3469%
Taxes w/o Exemption/Yr
$12,537 / 2024
Maint Fee
Yes / $695 Annually
Room/Lot Size
Living
14x12
Dining
14x12
Kitchen
14x12
1st Bed
17x16
2nd Bed
14x13
3rd Bed
14x12
4th Bed
14x11
5th Bed
12x11
Interior Features
Fireplace
1
Floors
Carpet, Engineered Wood, Marble Floors, Tile, Wood
Heating
Central Gas
Cooling
Central Electric
Connections
Electric Dryer Connections, Gas Dryer Connections, Washer Connections
Bedrooms
1 Bedroom Up, Primary Bed - 1st Floor
Dishwasher
Yes
Range
Yes
Disposal
Yes
Microwave
Yes
Oven
Electric Oven
Energy Feature
Ceiling Fans, Digital Program Thermostat, Energy Star Appliances, Energy Star/CFL/LED Lights, High-Efficiency HVAC, HVAC>13 SEER
Interior
Fire/Smoke Alarm, Formal Entry/Foyer, High Ceiling
Loft
Maybe
Exterior Features
Foundation
Slab
Roof
Composition
Exterior Type
Brick, Other, Stone, Wood
Water Sewer
Public Sewer, Public Water
Exterior
Back Yard, Back Yard Fenced, Fully Fenced, Porch
Private Pool
Yes
Area Pool
Yes
Lot Description
Other, Subdivision Lot
New Construction
No
Listing Firm
Schools (CLEARC - 9 - Clear Creek)
| Name | Grade | Great School Ranking |
|---|---|---|
| Brookwood Elem | Elementary | 8 of 10 |
| Space Center Intermediate | Middle | 4 of 10 |
| Clear Lake High | High | 7 of 10 |
School information is generated by the most current available data we have. However, as school boundary maps can change, and schools can get too crowded (whereby students zoned to a school may not be able to attend in a given year if they are not registered in time), you need to independently verify and confirm enrollment and all related information directly with the school.

