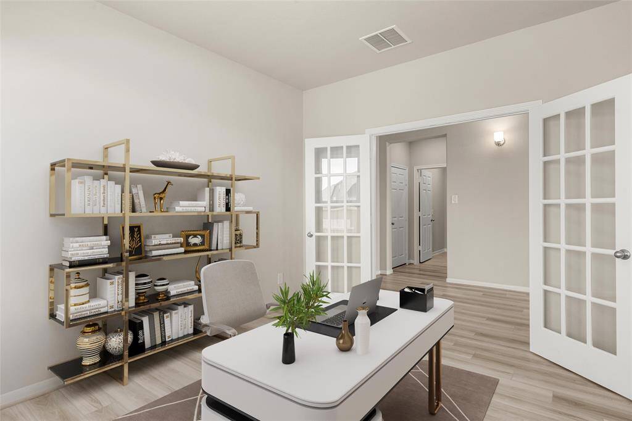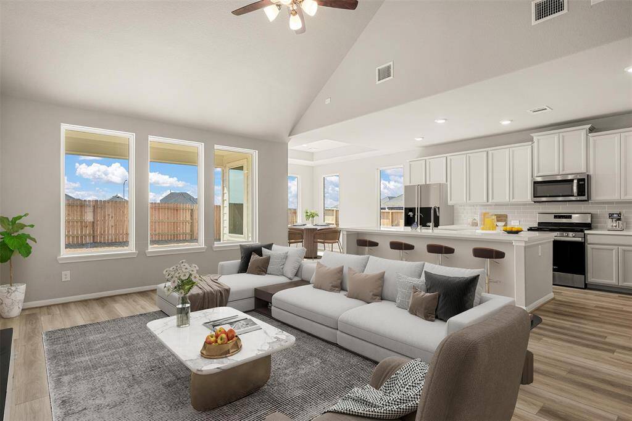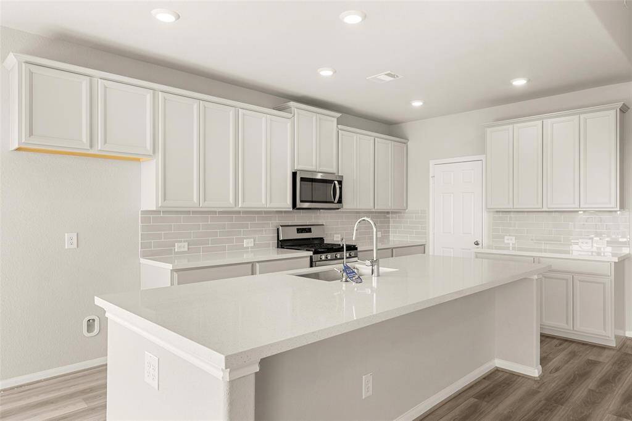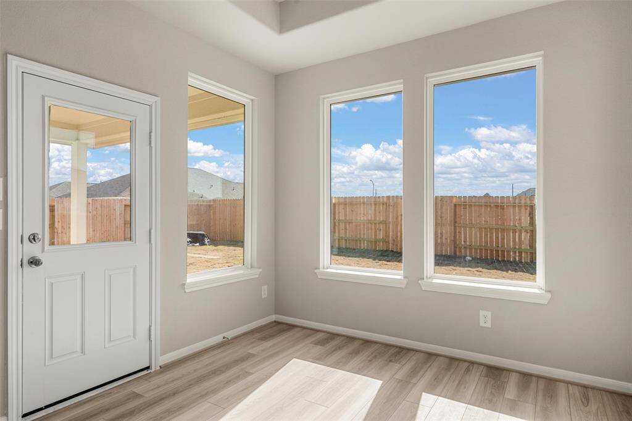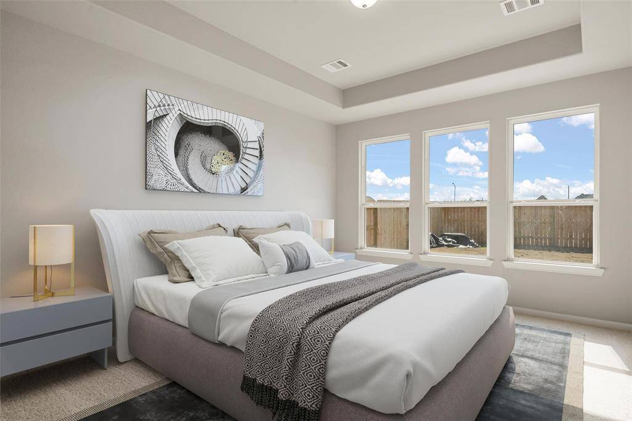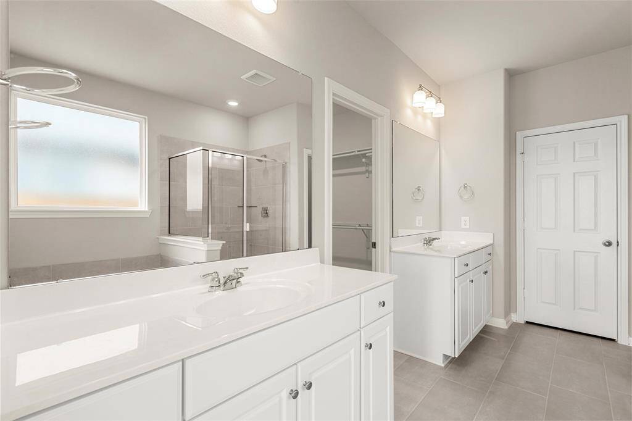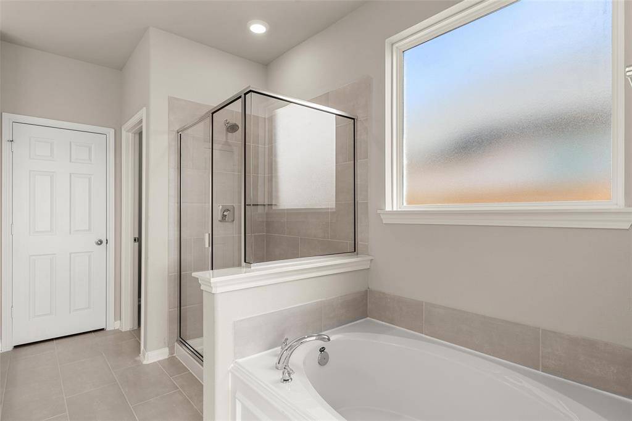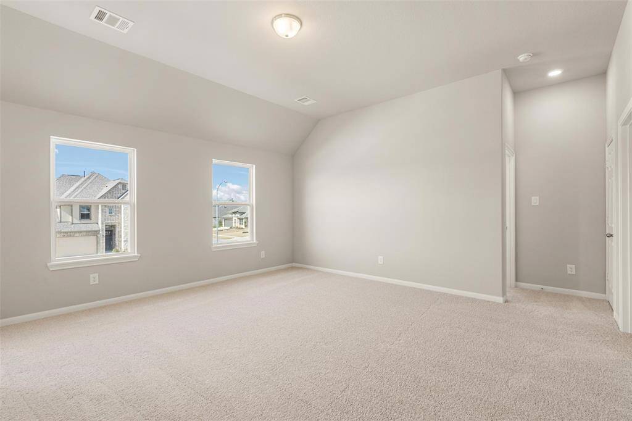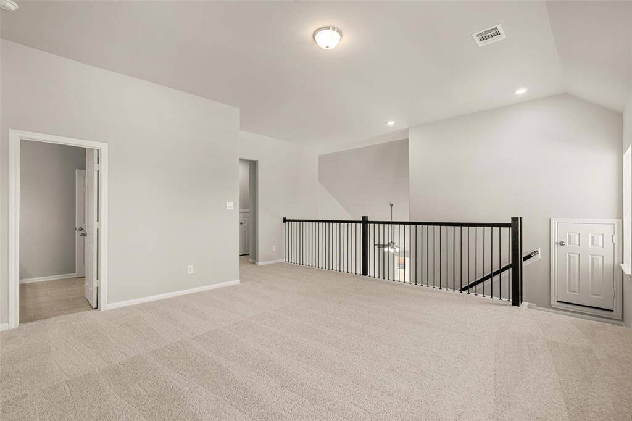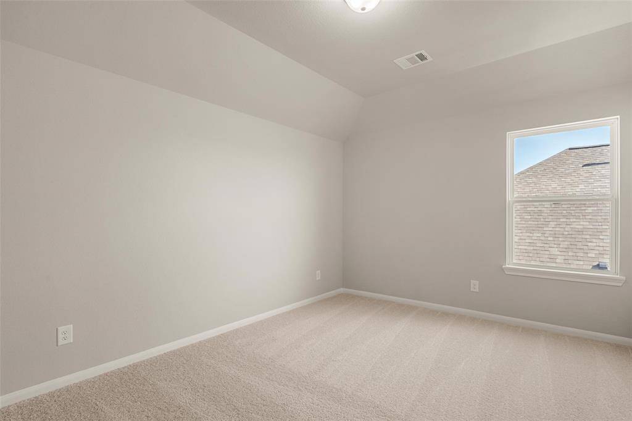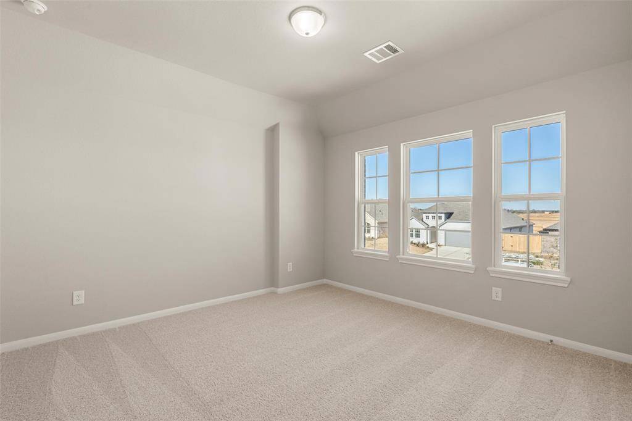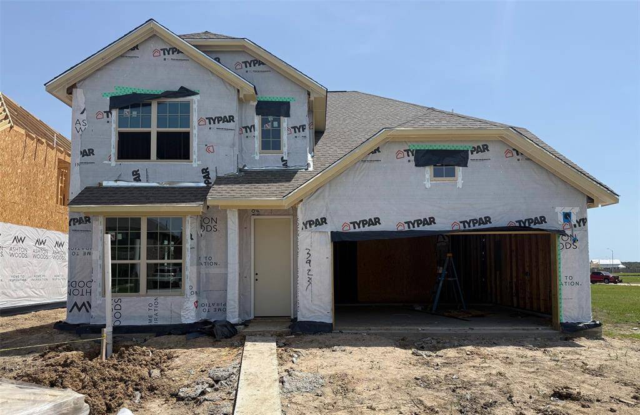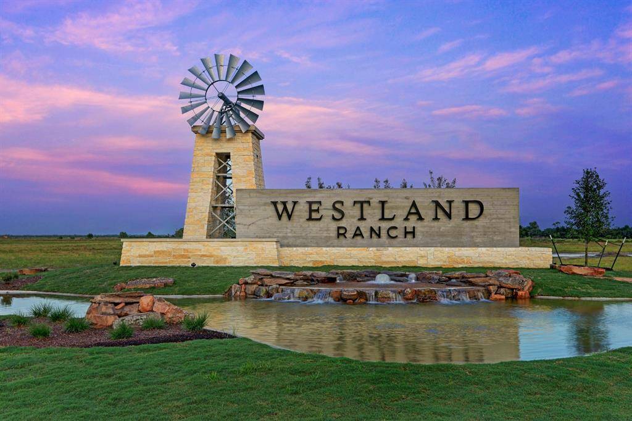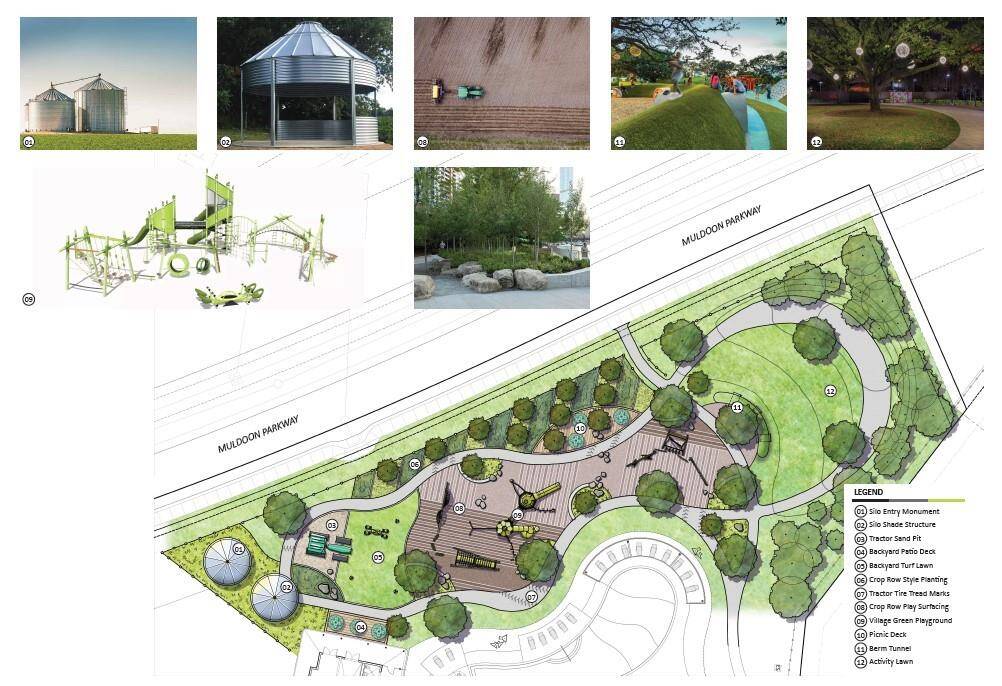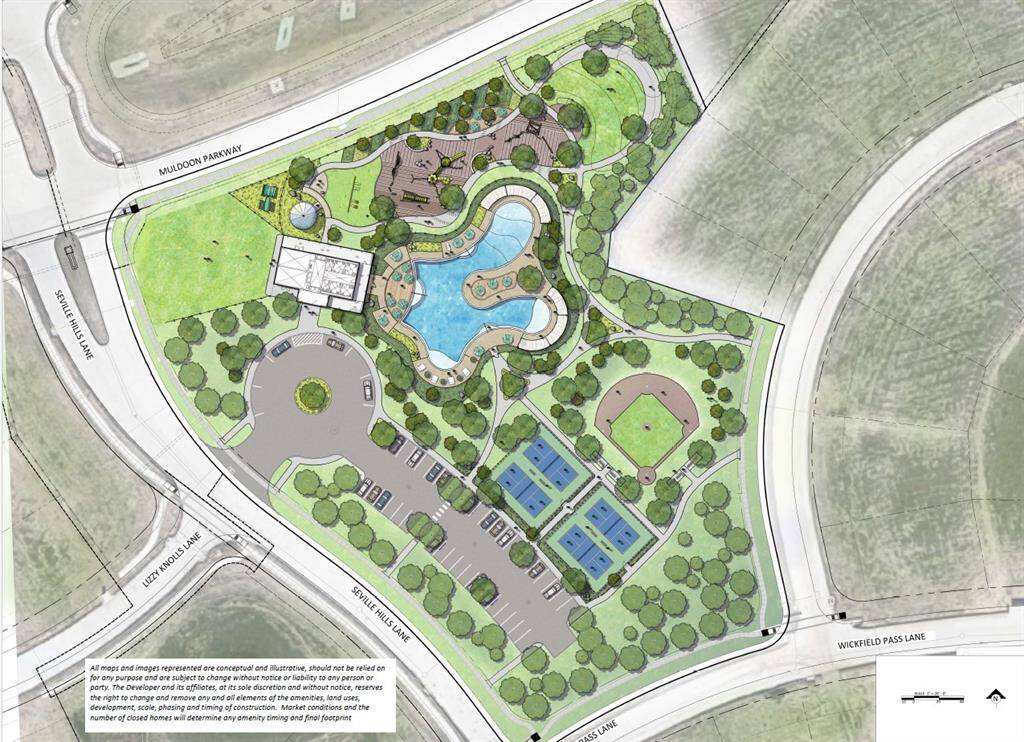3923 Silver Falls Lane, Houston, Texas 77573
$504,439
4 Beds
4 Full Baths
Single-Family
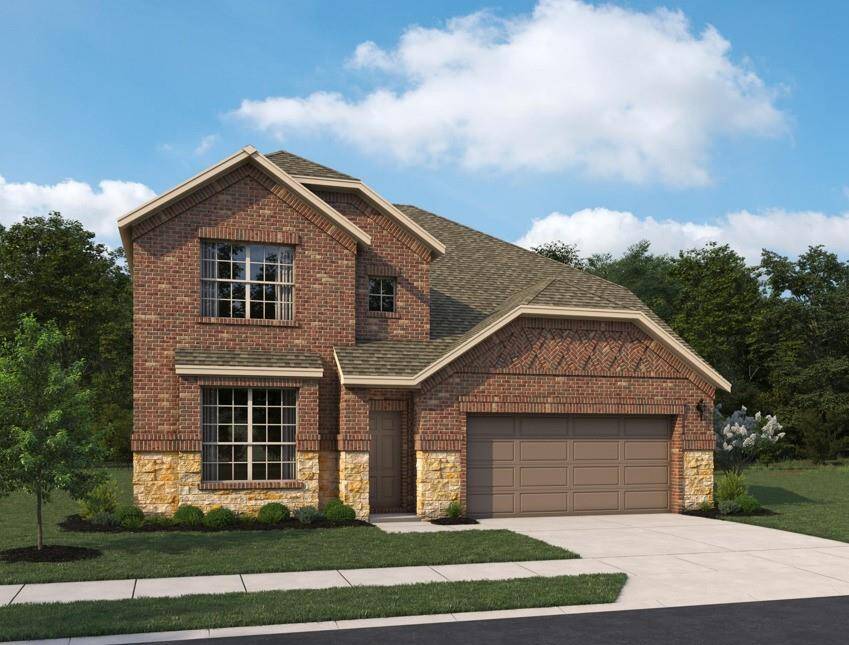

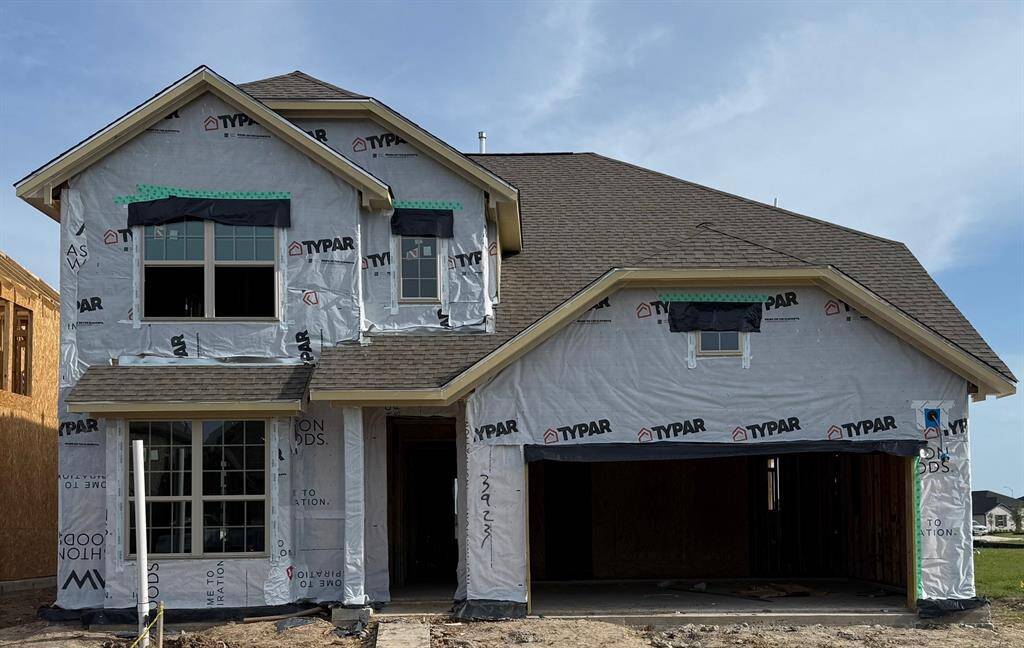
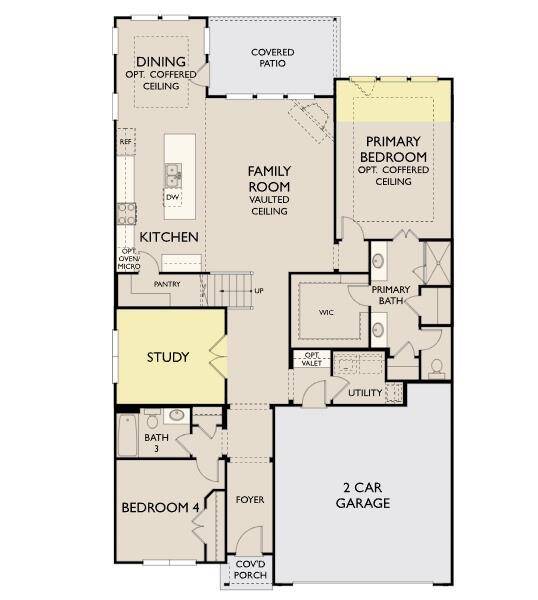
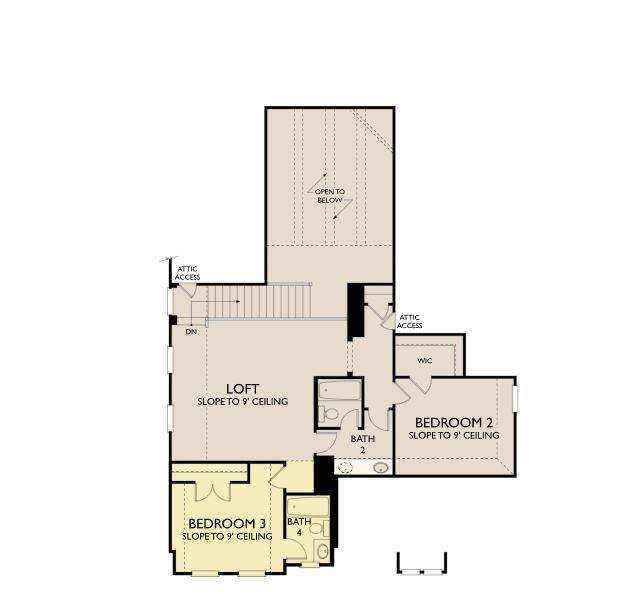
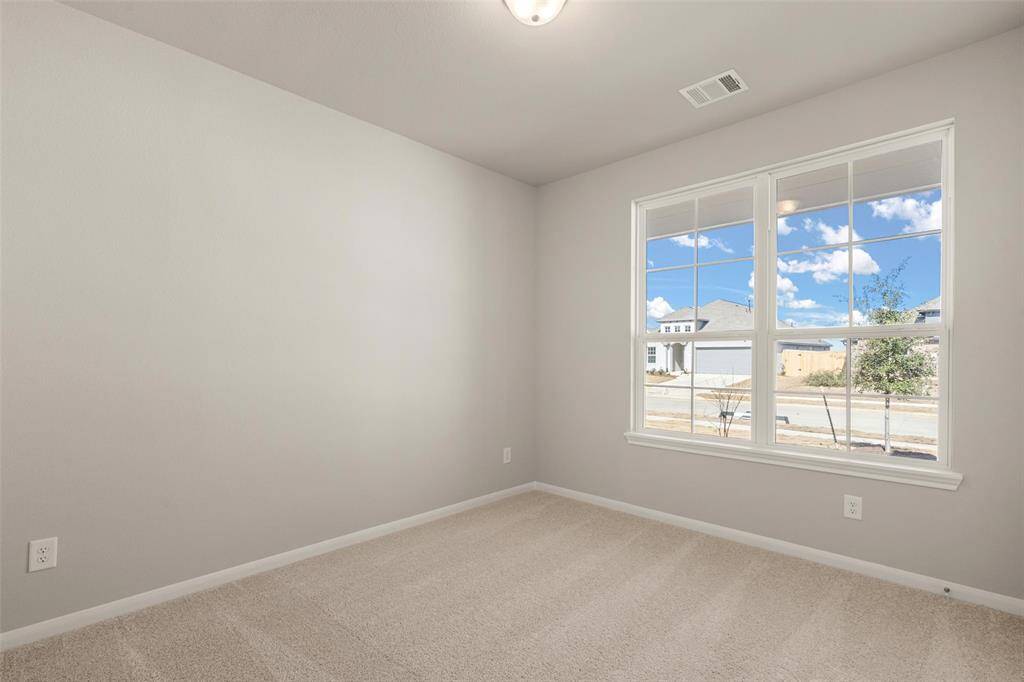
Request More Information
About 3923 Silver Falls Lane
Spacious Lot with Expanded Primary Retreat! Discover the Cypress home plan—a perfect blend of modern comfort and elegant design across two well-planned stories. Step into a grand entryway leading to a soaring family room with open views of the upstairs game room, ideal for entertaining. The gourmet kitchen offers ample prep space, a walk-in pantry, and stylish finishes for effortless cooking and hosting. Downstairs, the expanded primary suite impresses with a tray ceiling, double door entry, and a luxurious bath featuring dual vanities. A first-floor guest bedroom adds flexibility, while the private study with French doors is perfect for working from home. Part of the Harmony Essential Collection, this home combines timeless tones and smart layout. Located in Westland Ranch, residents enjoy top-tier amenities including a resort-style pool, splash pad, pickleball courts, and more—making it a truly exceptional place to call home.
Highlights
3923 Silver Falls Lane
$504,439
Single-Family
2,784 Home Sq Ft
Houston 77573
4 Beds
4 Full Baths
8,136 Lot Sq Ft
General Description
Taxes & Fees
Tax ID
752607020001000
Tax Rate
2.98%
Taxes w/o Exemption/Yr
Unknown
Maint Fee
Yes / $950 Annually
Room/Lot Size
Kitchen
10x16
1st Bed
10x12
Interior Features
Fireplace
1
Floors
Carpet, Tile, Vinyl
Countertop
Quartz
Heating
Central Gas, Zoned
Cooling
Central Electric
Connections
Electric Dryer Connections, Gas Dryer Connections, Washer Connections
Bedrooms
1 Bedroom Up, 2 Bedrooms Down, Primary Bed - 1st Floor
Dishwasher
Yes
Range
Yes
Disposal
Yes
Microwave
Yes
Oven
Gas Oven
Energy Feature
Ceiling Fans, Digital Program Thermostat, High-Efficiency HVAC, Insulated/Low-E windows, Insulation - Other, Other Energy Features, Radiant Attic Barrier
Interior
Alarm System - Owned, High Ceiling, Prewired for Alarm System, Wired for Sound
Loft
Maybe
Exterior Features
Foundation
Slab
Roof
Composition
Exterior Type
Brick, Stone
Water Sewer
Water District
Exterior
Back Yard, Back Yard Fenced, Covered Patio/Deck, Fully Fenced, Side Yard, Sprinkler System, Storm Shutters
Private Pool
No
Area Pool
Yes
Lot Description
Subdivision Lot
New Construction
Yes
Listing Firm
Schools (CLEARC - 9 - Clear Creek)
| Name | Grade | Great School Ranking |
|---|---|---|
| Campbell Elem | Elementary | None of 10 |
| Creekside Intermediate | Middle | 7 of 10 |
| Clear Springs High | High | 7 of 10 |
School information is generated by the most current available data we have. However, as school boundary maps can change, and schools can get too crowded (whereby students zoned to a school may not be able to attend in a given year if they are not registered in time), you need to independently verify and confirm enrollment and all related information directly with the school.


