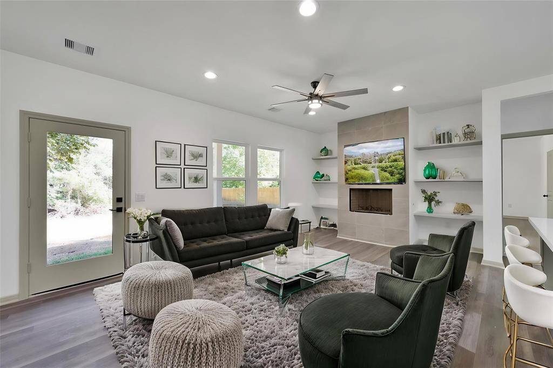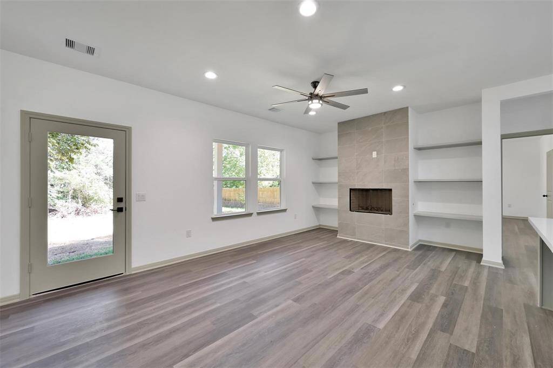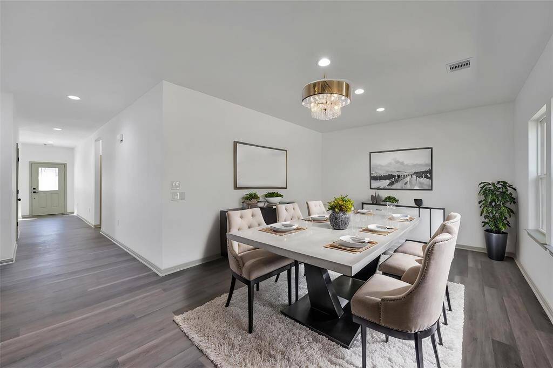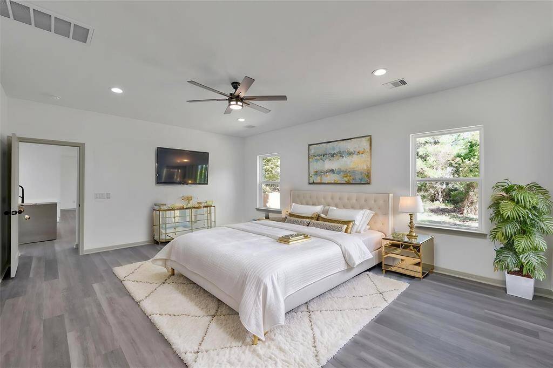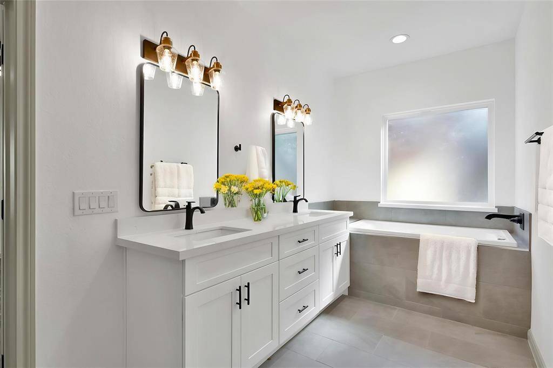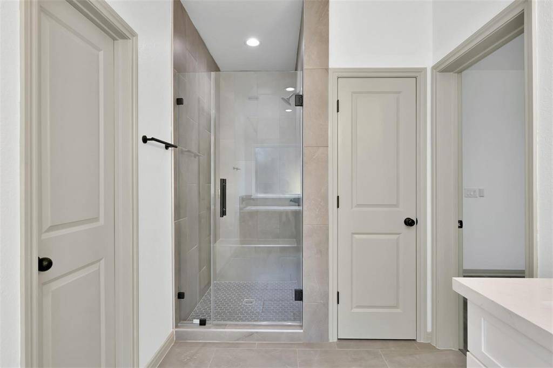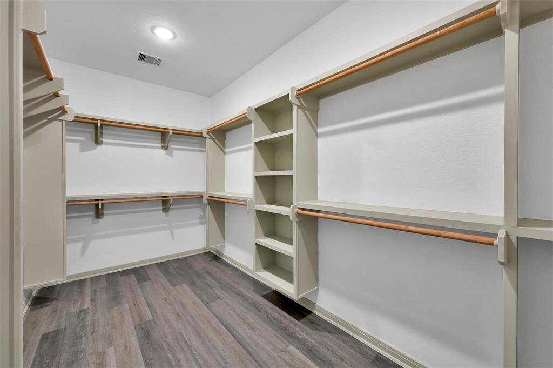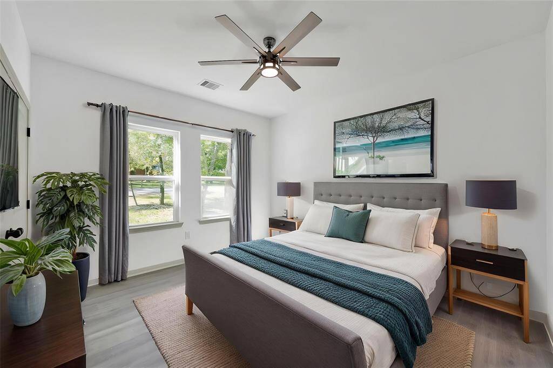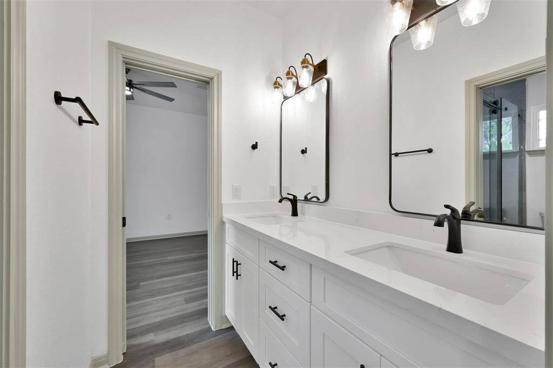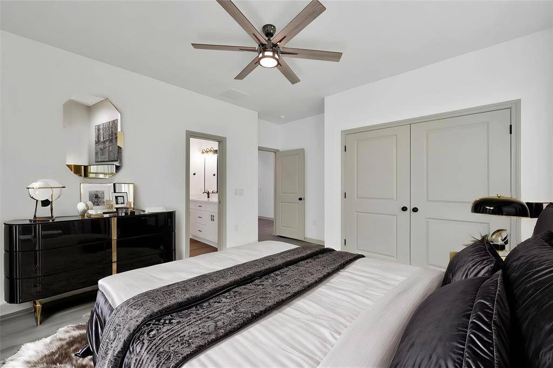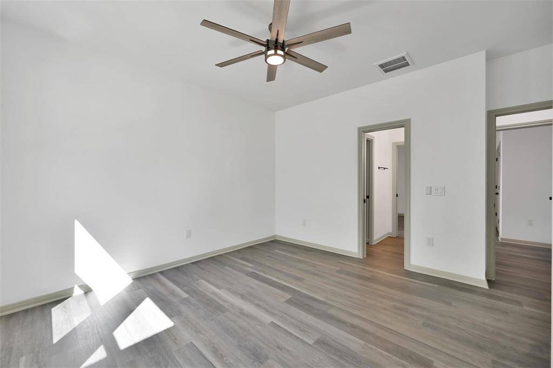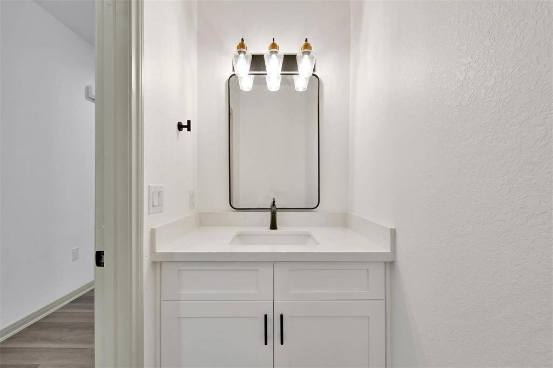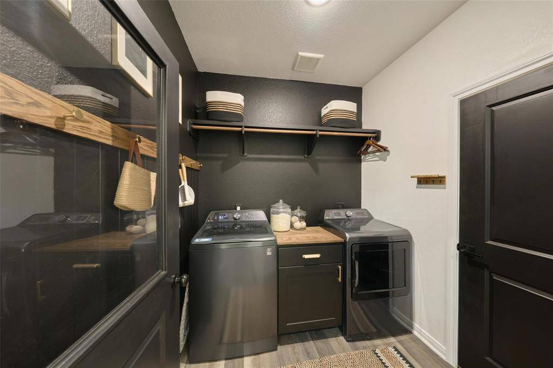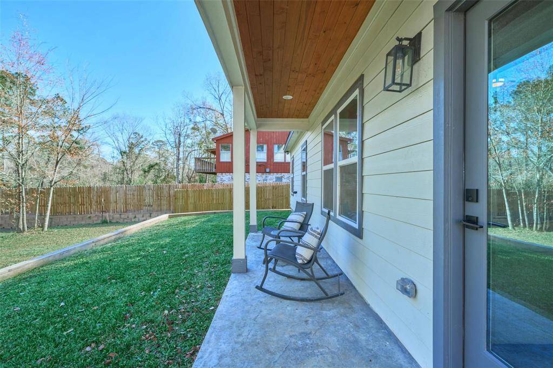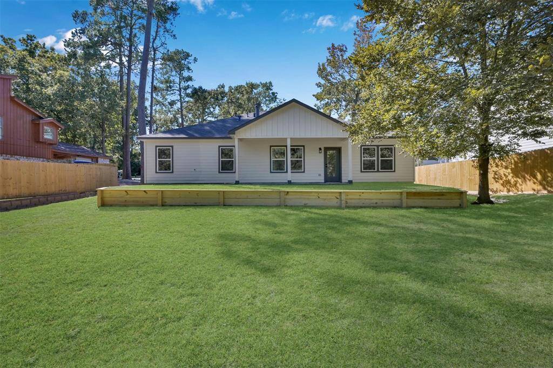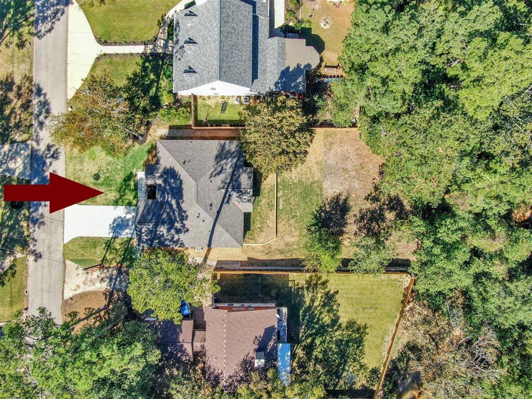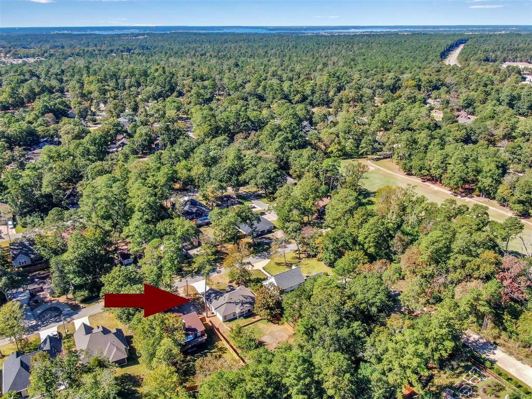4 Hanover Ln, Houston, Texas 77304
$359,900
3 Beds
2 Full / 1 Half Baths
Single-Family
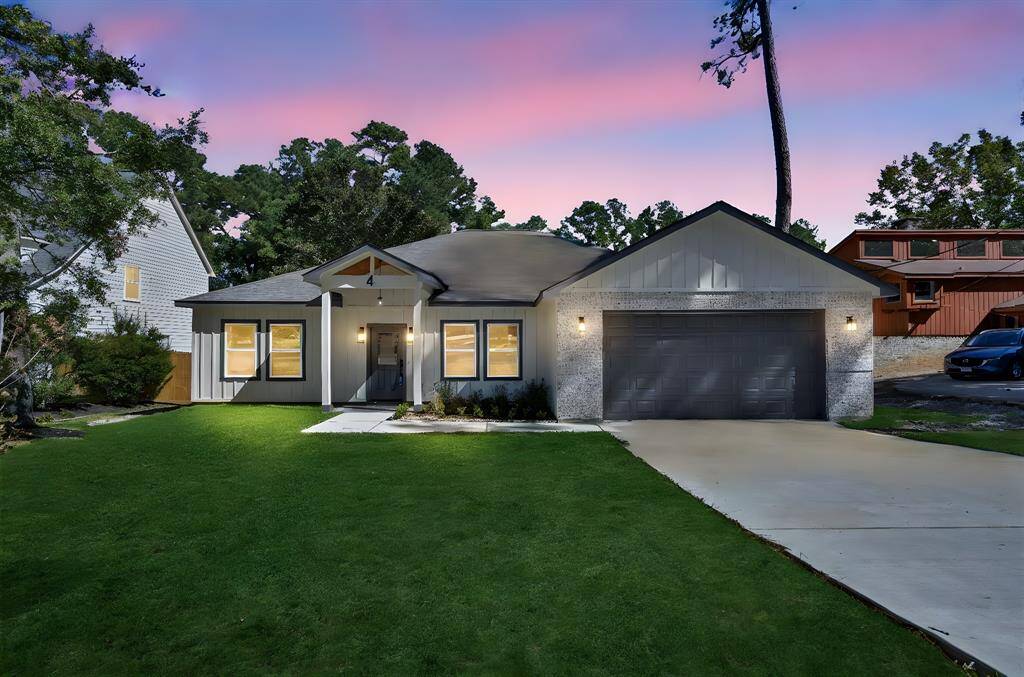

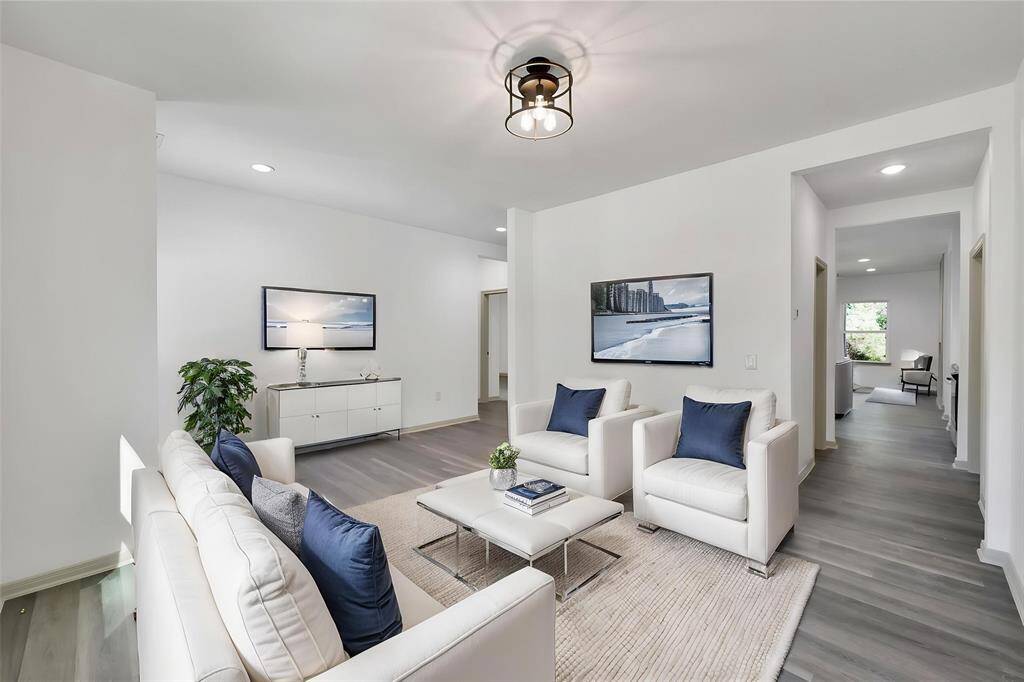
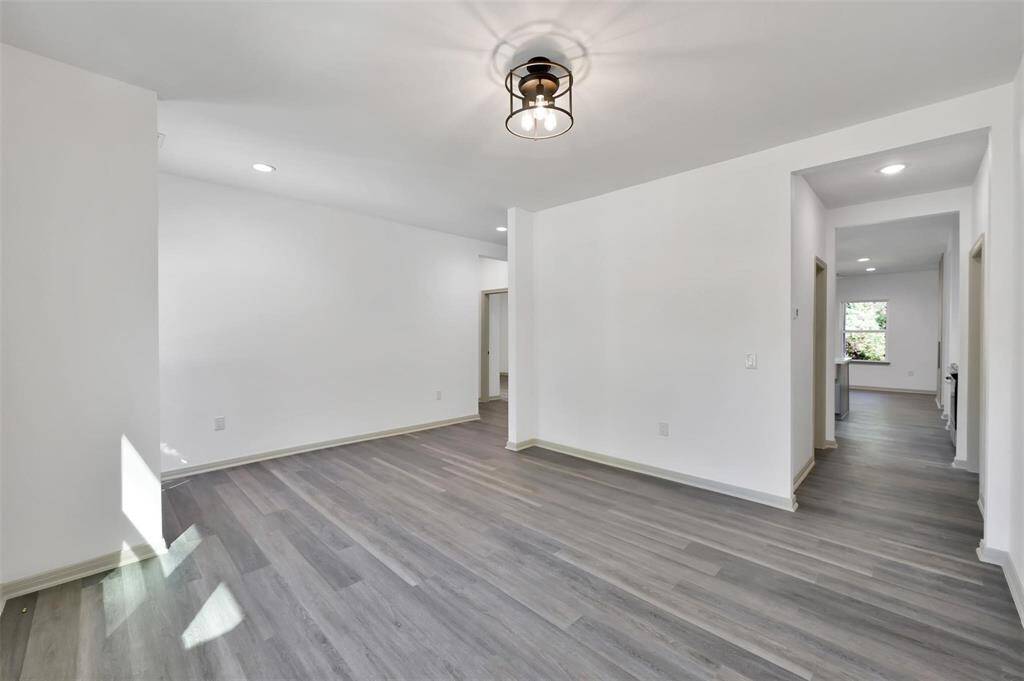
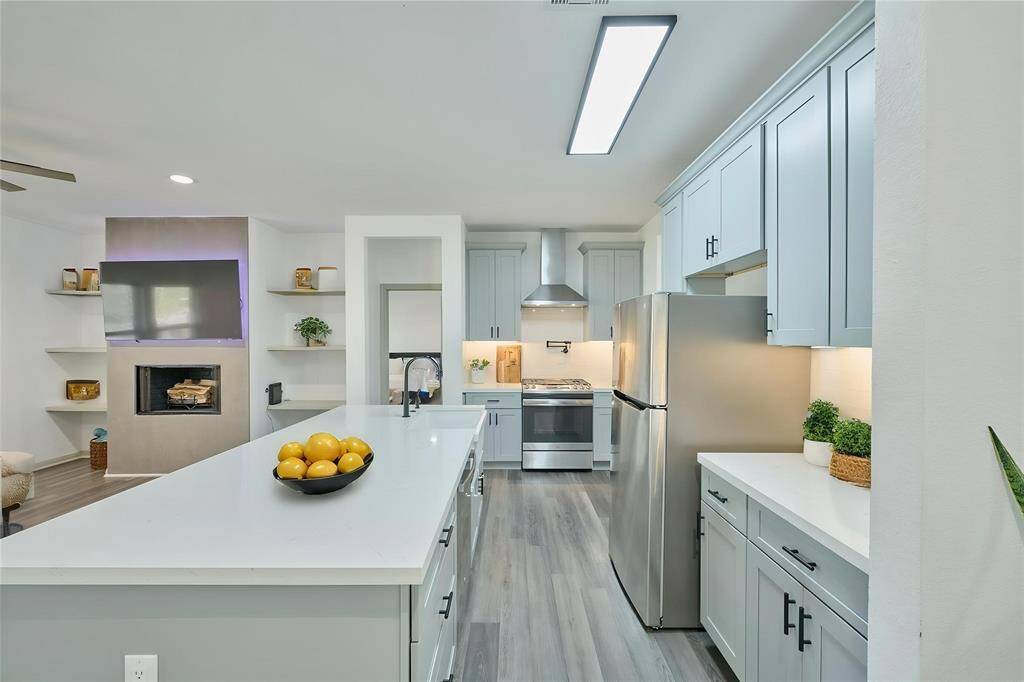
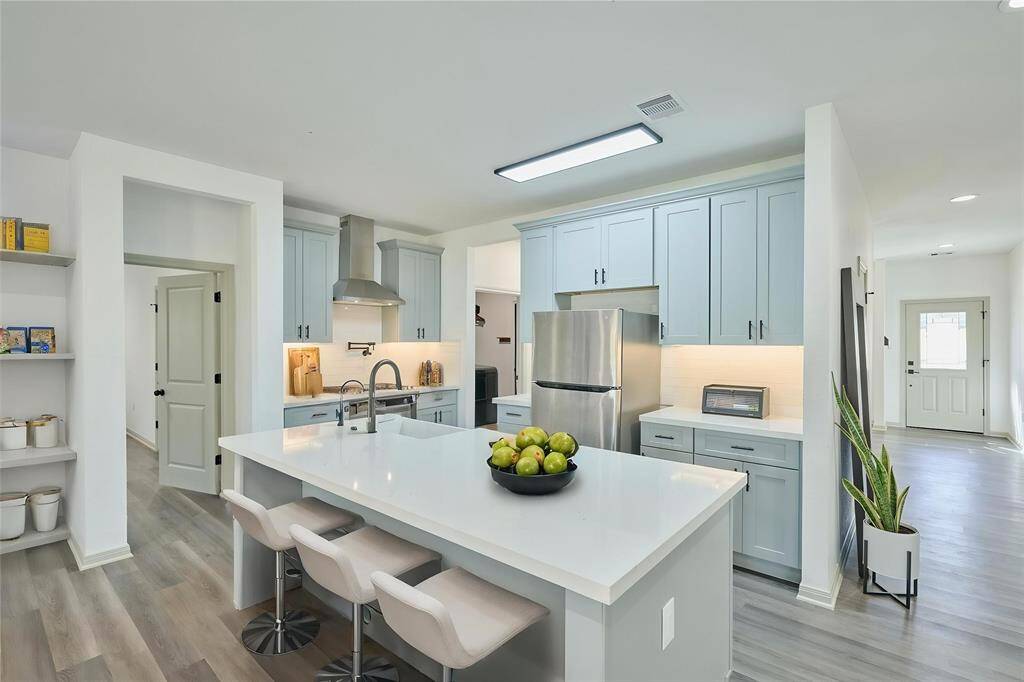
Request More Information
About 4 Hanover Ln
Beautiful 1-story new construction home in the Panorama Village Golf Course Community! The welcoming front porch features a tongue and groove ceiling. Inside, enjoy wood-look vinyl plank flooring throughout and tile in the bathrooms—no carpet at all. The kitchen is open to the family and flex rooms and includes gray soft-close cabinets, undermount lighting, stainless steel appliances, a pot filler, a large island, and a walk-in pantry. The family room features a cozy fireplace with built-ins and large windows for natural light. The primary suite includes a soaking tub, separate shower, dual vanities, and a huge walk-in closet with built-ins. The 21x5 covered back patio also features a tongue and groove ceiling—perfect for relaxing. Located in a quiet, golf course community with a small-town feel and easy access to nearby conveniences. Don’t miss this charming and well-designed home!
Highlights
4 Hanover Ln
$359,900
Single-Family
2,159 Home Sq Ft
Houston 77304
3 Beds
2 Full / 1 Half Baths
15,432 Lot Sq Ft
General Description
Taxes & Fees
Tax ID
77250200400
Tax Rate
Unknown
Taxes w/o Exemption/Yr
Unknown
Maint Fee
No
Room/Lot Size
1st Bed
16 x 18
2nd Bed
12 x 13
3rd Bed
12 x 11
Interior Features
Fireplace
1
Floors
Tile, Vinyl
Countertop
Quartz
Heating
Central Gas
Cooling
Central Electric
Connections
Electric Dryer Connections, Gas Dryer Connections, Washer Connections
Bedrooms
2 Bedrooms Down, Primary Bed - 1st Floor
Dishwasher
Yes
Range
Yes
Disposal
Yes
Microwave
Yes
Oven
Single Oven
Energy Feature
Attic Fan, Ceiling Fans, Digital Program Thermostat, Energy Star Appliances, Energy Star/CFL/LED Lights, High-Efficiency HVAC, Insulated Doors, Insulated/Low-E windows, Radiant Attic Barrier, Tankless/On-Demand H2O Heater
Interior
Alarm System - Owned, Dryer Included, Fire/Smoke Alarm, Formal Entry/Foyer, Prewired for Alarm System, Refrigerator Included, Washer Included, Window Coverings, Wired for Sound
Loft
Maybe
Exterior Features
Foundation
Slab
Roof
Composition
Exterior Type
Brick, Cement Board, Stone, Unknown, Vinyl, Wood
Water Sewer
Public Sewer, Public Water
Exterior
Back Green Space, Back Yard, Back Yard Fenced, Fully Fenced, Patio/Deck, Side Yard
Private Pool
No
Area Pool
Yes
Lot Description
In Golf Course Community, Subdivision Lot
New Construction
No
Listing Firm
Schools (WILLIS - 56 - Willis)
| Name | Grade | Great School Ranking |
|---|---|---|
| Lagway Elem | Elementary | None of 10 |
| Robert P. Brabham Middle | Middle | 4 of 10 |
| Willis High | High | 5 of 10 |
School information is generated by the most current available data we have. However, as school boundary maps can change, and schools can get too crowded (whereby students zoned to a school may not be able to attend in a given year if they are not registered in time), you need to independently verify and confirm enrollment and all related information directly with the school.

