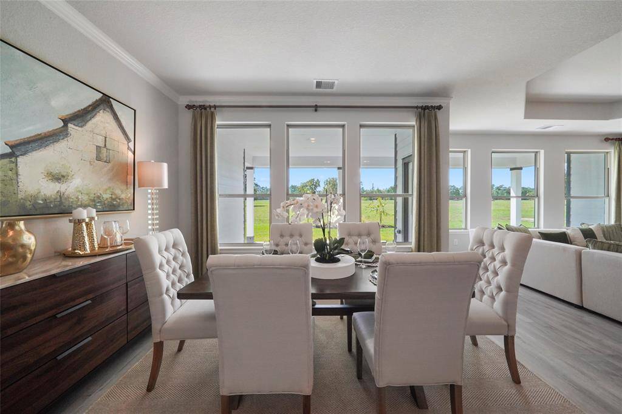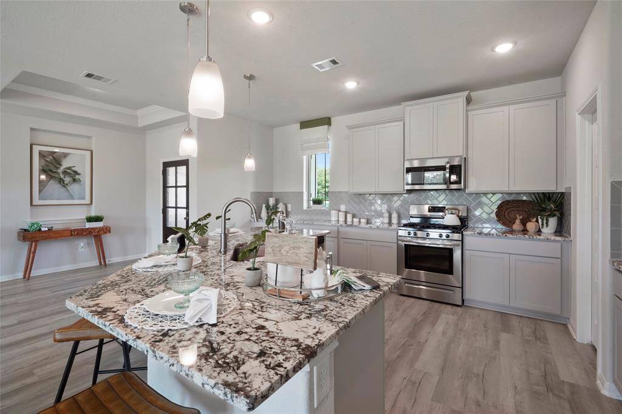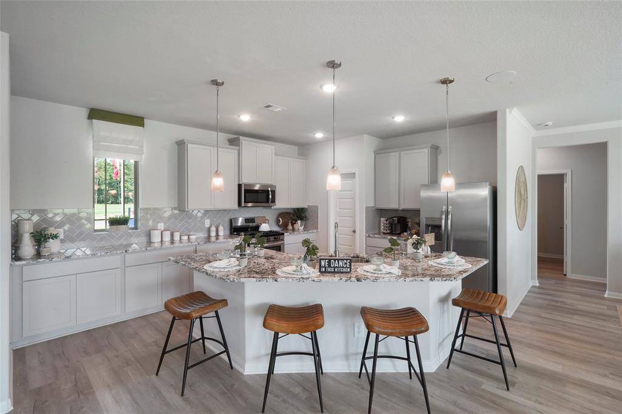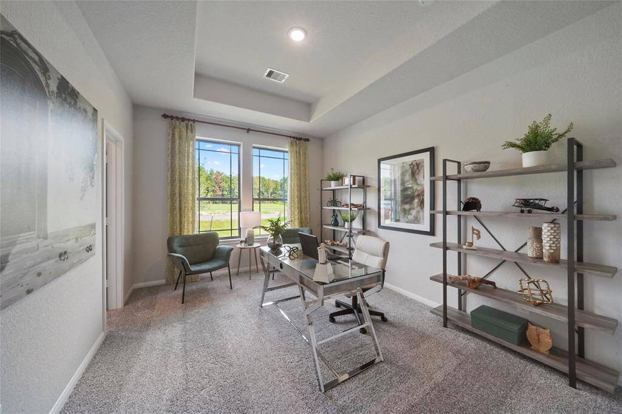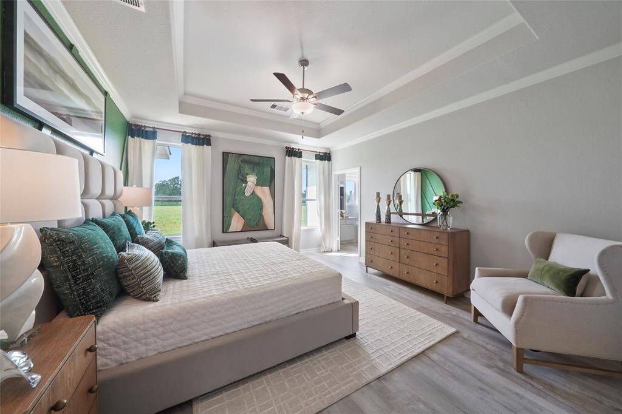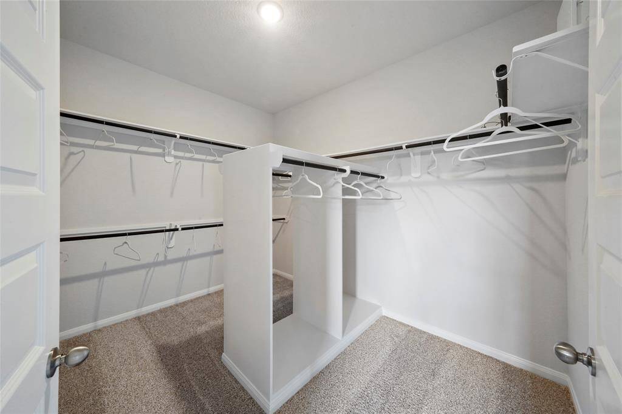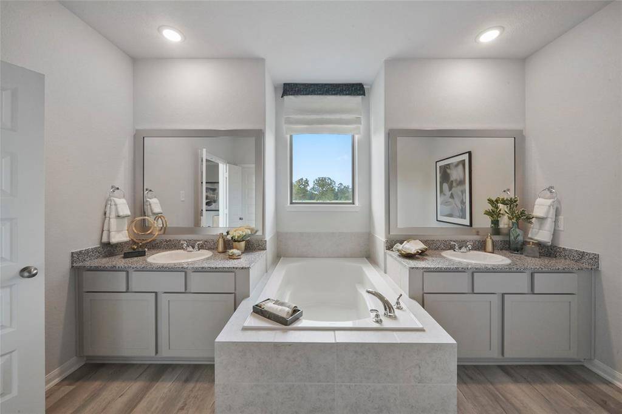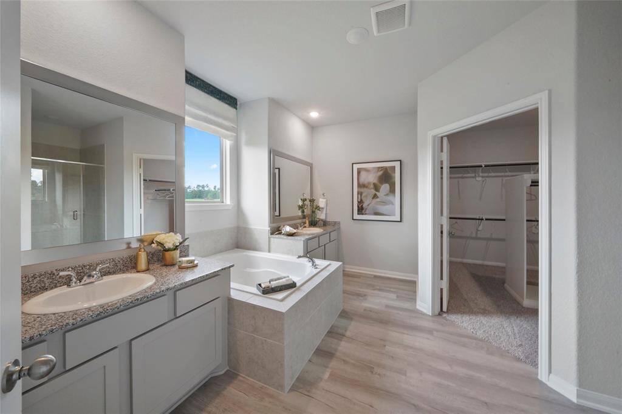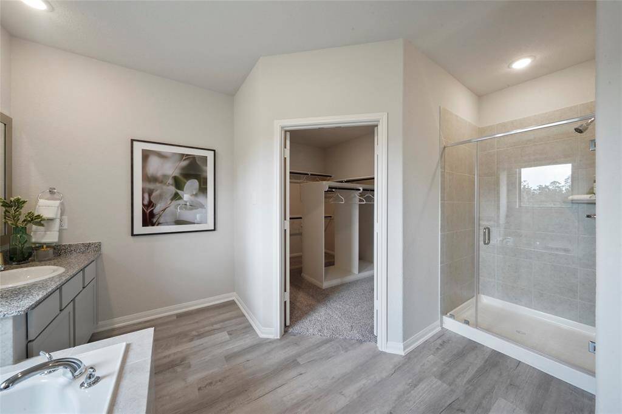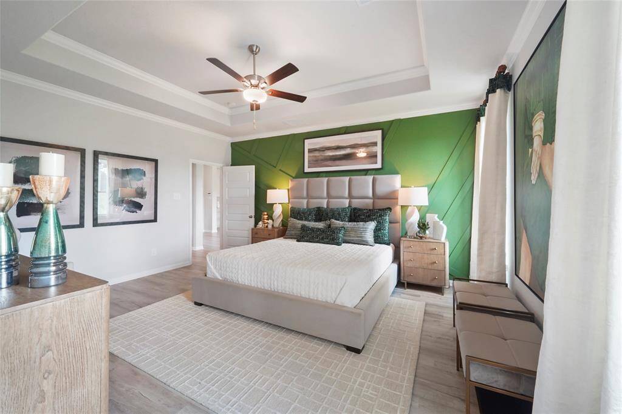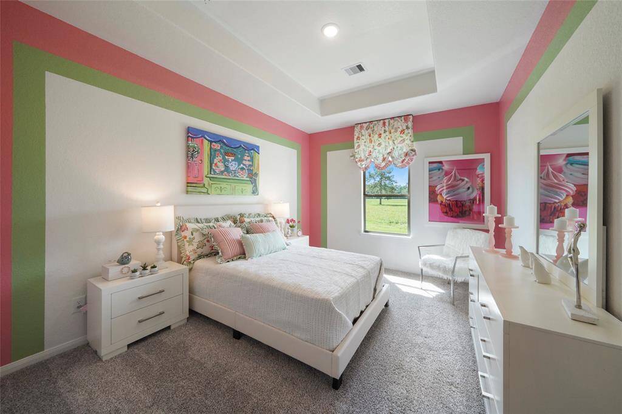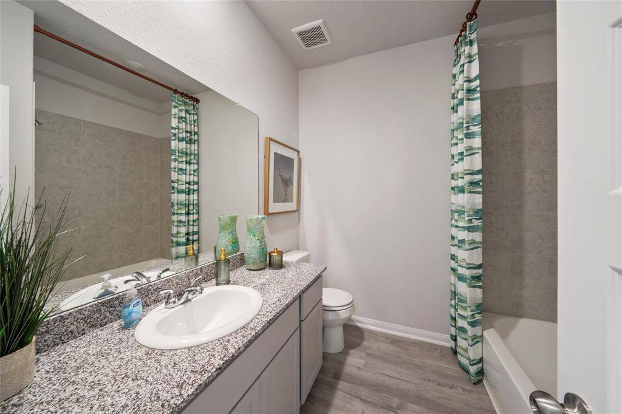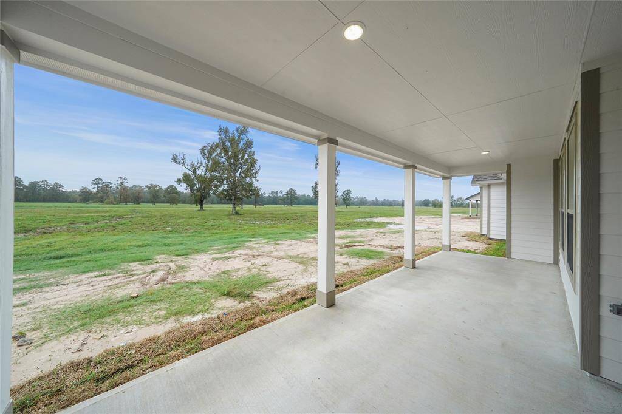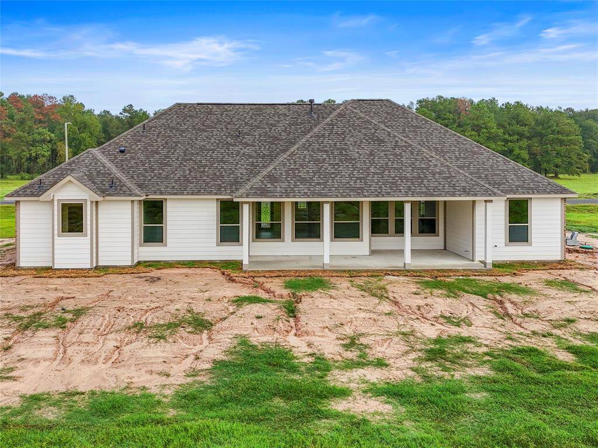400 Barton Place Drive, Houston, Texas 77327
$464,757
3 Beds
2 Full Baths
Single-Family
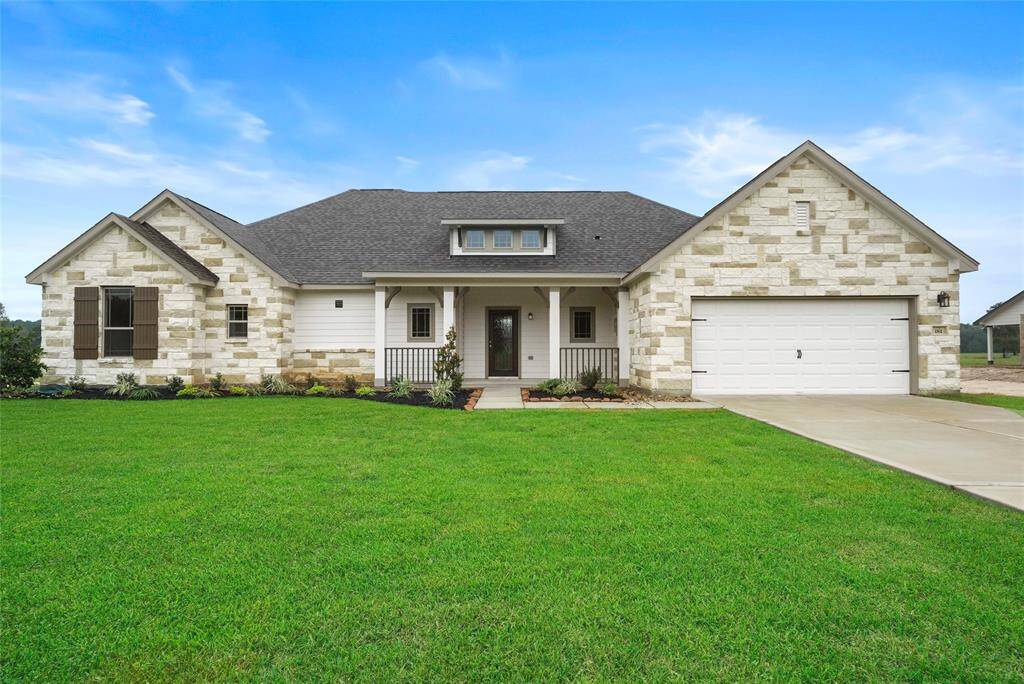

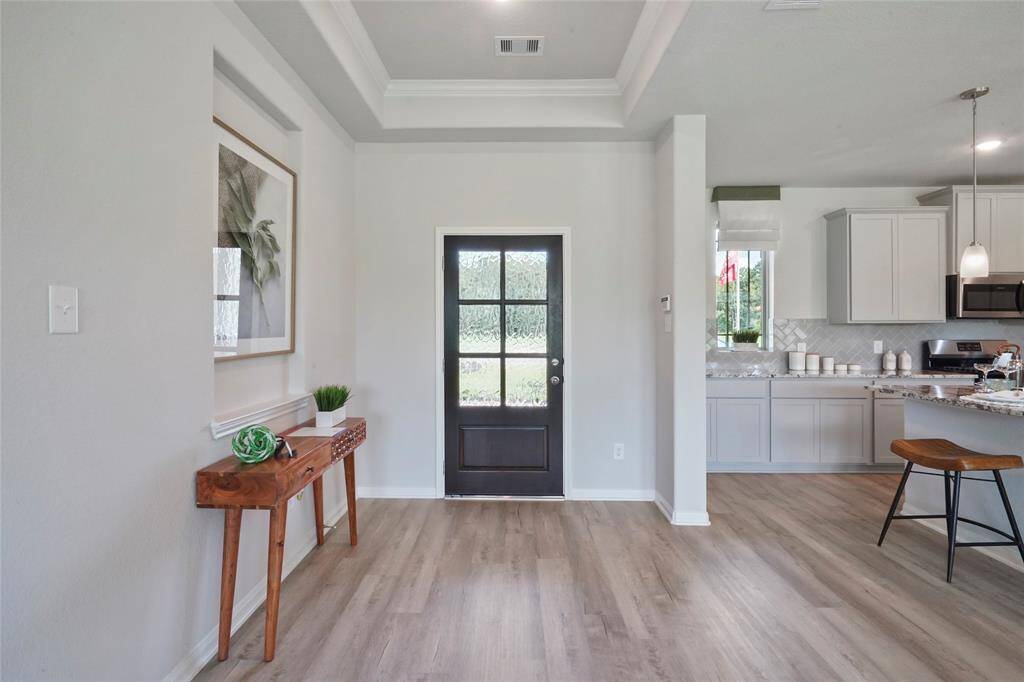
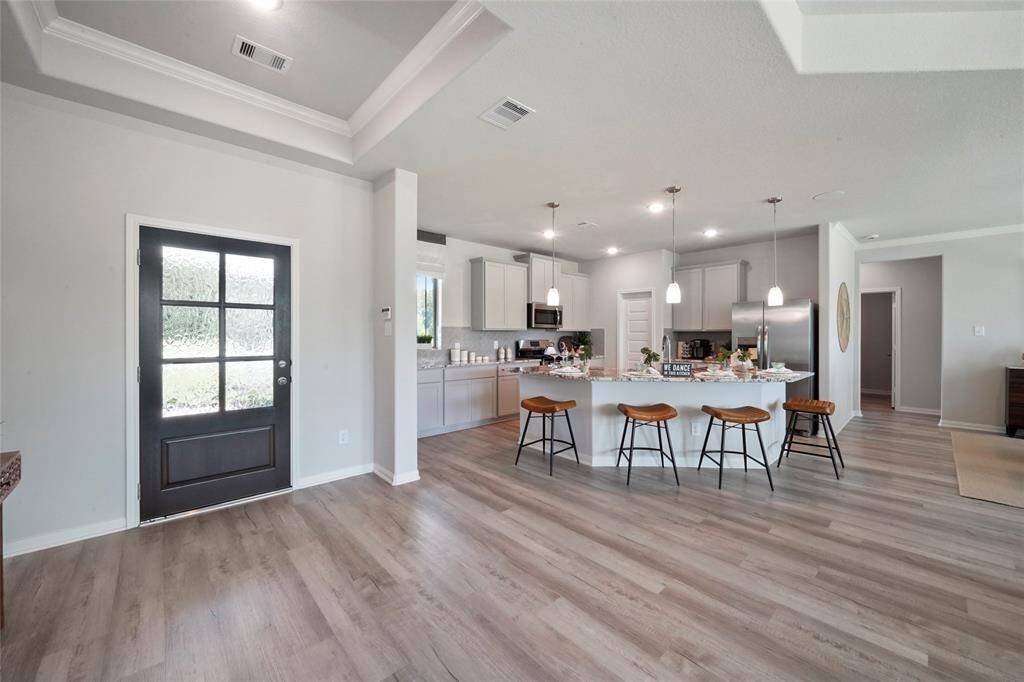
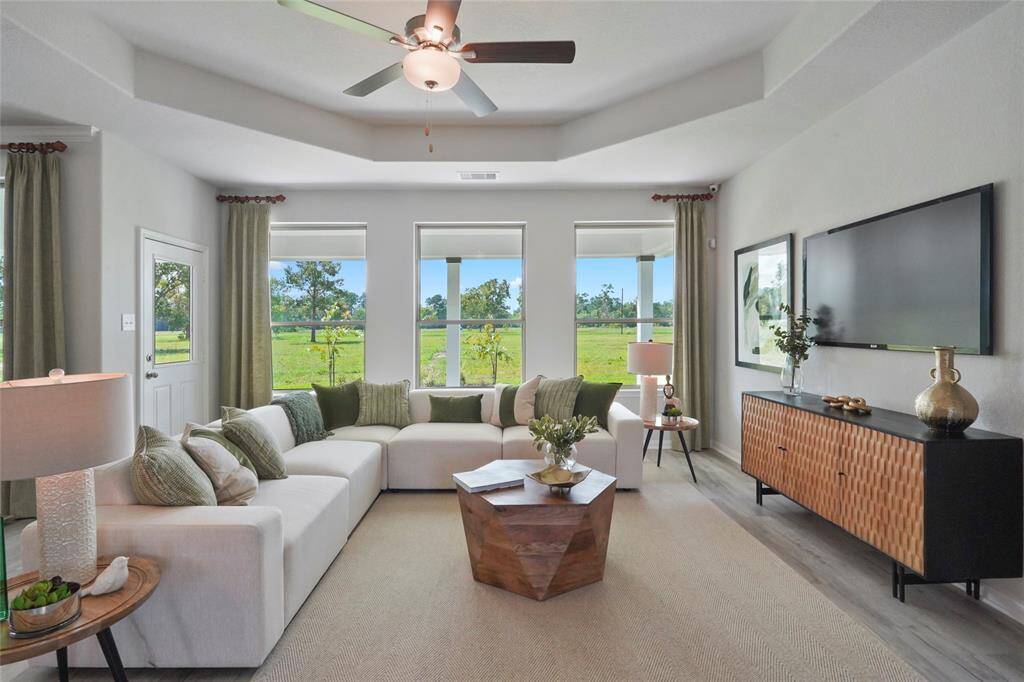
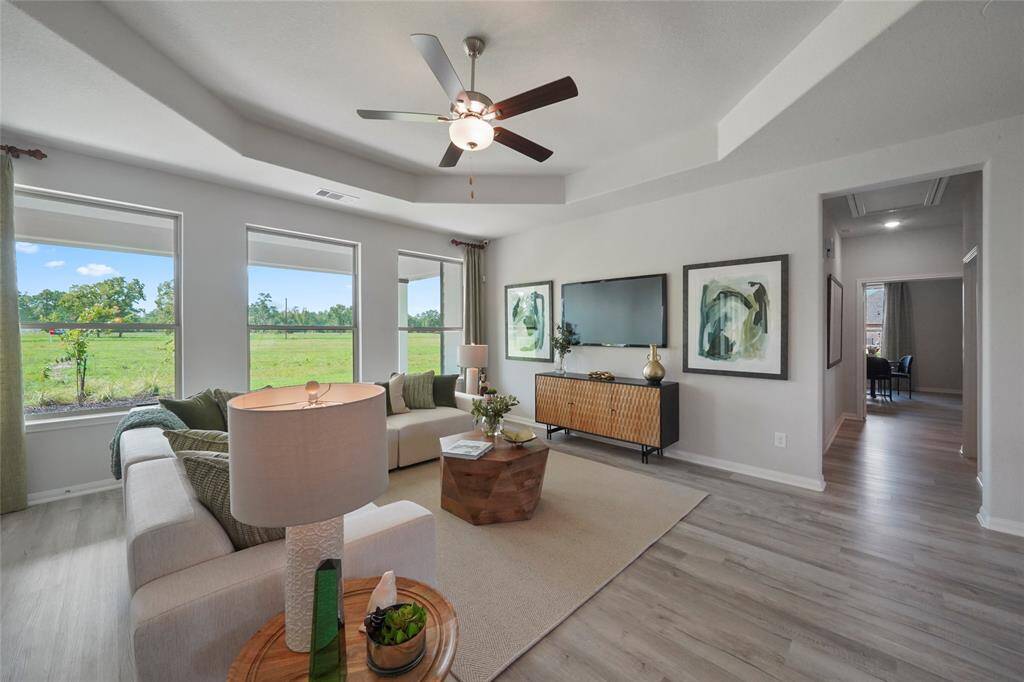
Request More Information
About 400 Barton Place Drive
Welcome to Barton Place Acreage Community, where luxury meets tranquility! Each homesite is a spacious 1.02 acres in a private setting with no through streets. Our beautiful ranch-style homes feature elegant stone and three-sided brick exteriors, along with extra-large covered patios.
Inside, enjoy granite finishes and luxurious vinyl plank flooring complemented by high-end upgrades. You'll love the stunning front porch with an arched overhang and custom 8'3" front door. Plus, you can personalize your property by adding a shop, guest house, or pool, all while having space for your ATVs and boats!
With a remarkably low tax rate of just 1.4% and our top-selling floor plan, The Madison, featuring no backyard neighbors, this community is the perfect place to call home. Let’s make your dream home a reality!
Highlights
400 Barton Place Drive
$464,757
Single-Family
2,121 Home Sq Ft
Houston 77327
3 Beds
2 Full Baths
44,431 Lot Sq Ft
General Description
Taxes & Fees
Tax ID
002421000116000
Tax Rate
1.4002%
Taxes w/o Exemption/Yr
Unknown
Maint Fee
Yes / $300 Annually
Room/Lot Size
Breakfast
12.1x12.5
1st Bed
14x16.8
2nd Bed
11x14
3rd Bed
11x14
Interior Features
Fireplace
No
Floors
Carpet, Vinyl Plank
Countertop
Granite
Heating
Central Gas, Propane
Cooling
Central Electric
Connections
Electric Dryer Connections, Washer Connections
Bedrooms
2 Bedrooms Down, Primary Bed - 1st Floor
Dishwasher
Yes
Range
Yes
Disposal
Yes
Microwave
Yes
Oven
Gas Oven
Energy Feature
Attic Fan, Attic Vents, Ceiling Fans, Digital Program Thermostat, Energy Star/CFL/LED Lights, High-Efficiency HVAC, HVAC>15 SEER, Insulated Doors, Insulated/Low-E windows, Insulation - Batt, Insulation - Blown Cellulose, Insulation - Other, Other Energy Features, Structural Insulated Panels
Interior
Fire/Smoke Alarm, Formal Entry/Foyer, High Ceiling, Prewired for Alarm System, Refrigerator Included, Wired for Sound
Loft
Maybe
Exterior Features
Foundation
Slab
Roof
Composition
Exterior Type
Brick, Cement Board, Stone, Wood
Water Sewer
Aerobic, No Sewer, Public Water
Exterior
Back Green Space, Back Yard, Covered Patio/Deck, Exterior Gas Connection, Not Fenced, Patio/Deck, Side Yard, Sprinkler System
Private Pool
No
Area Pool
No
Lot Description
Cleared, Greenbelt, Wooded
New Construction
Yes
Front Door
South
Listing Firm
Schools (TARKIN - 102 - Tarkington)
| Name | Grade | Great School Ranking |
|---|---|---|
| Tarkington Elem | Elementary | None of 10 |
| Tarkington Middle | Middle | 5 of 10 |
| Tarkington High | High | 3 of 10 |
School information is generated by the most current available data we have. However, as school boundary maps can change, and schools can get too crowded (whereby students zoned to a school may not be able to attend in a given year if they are not registered in time), you need to independently verify and confirm enrollment and all related information directly with the school.

