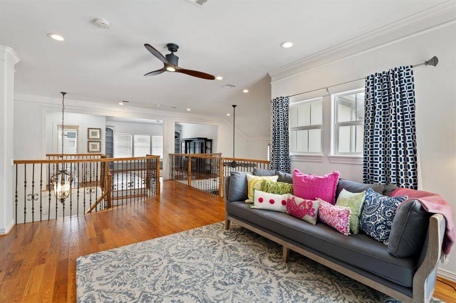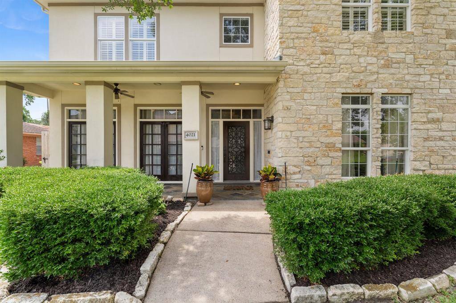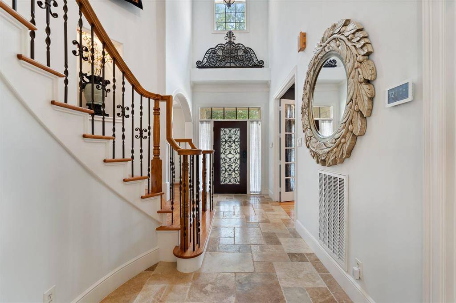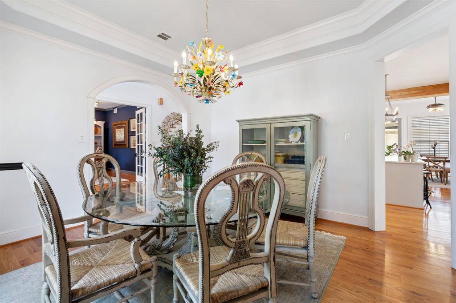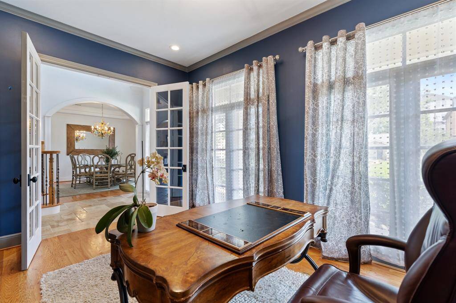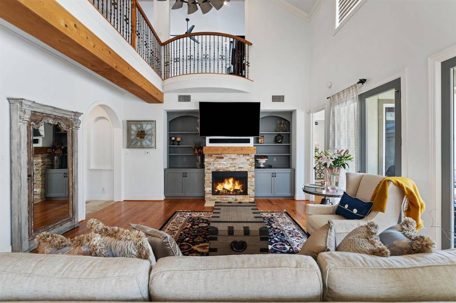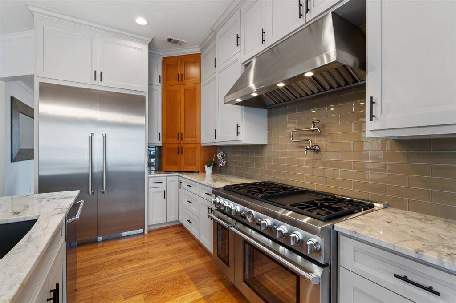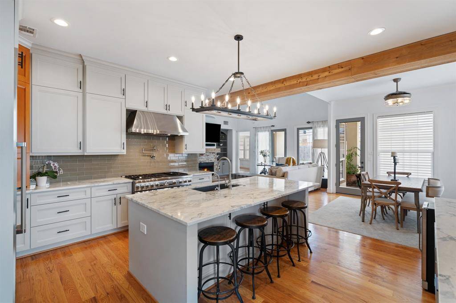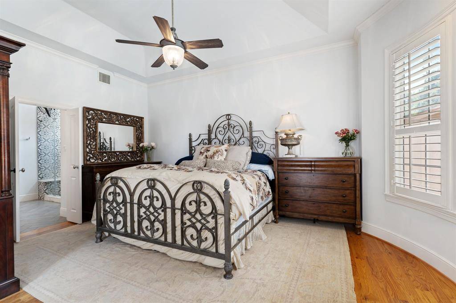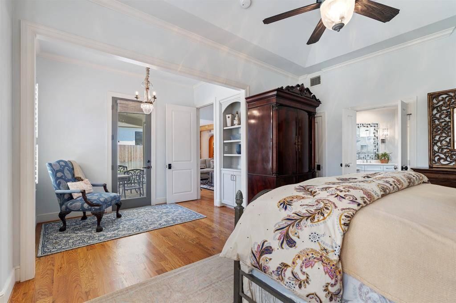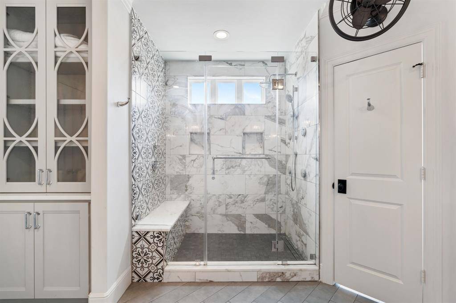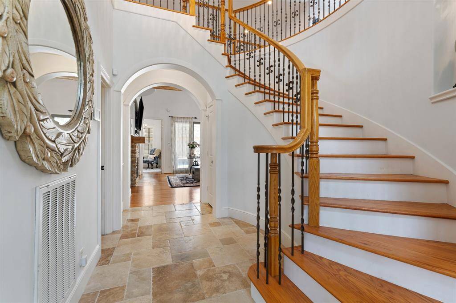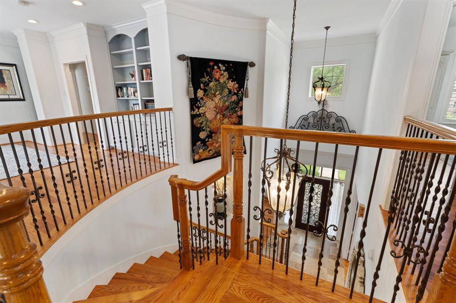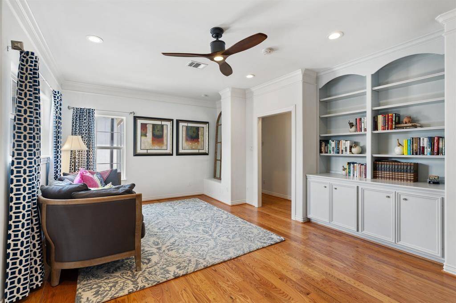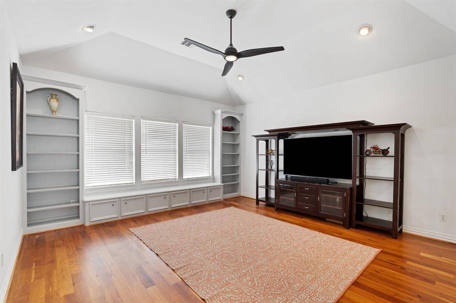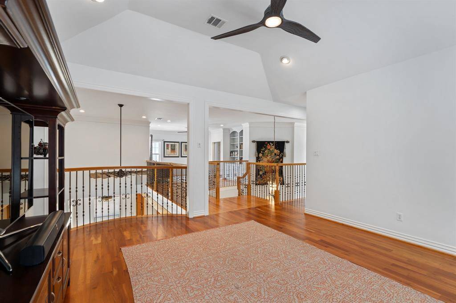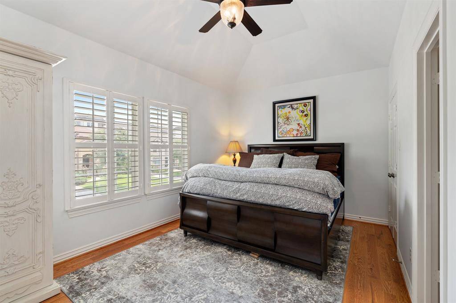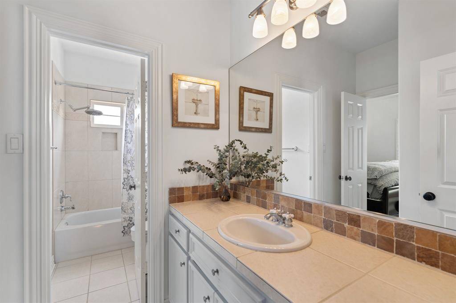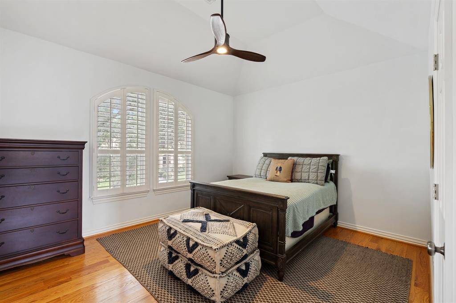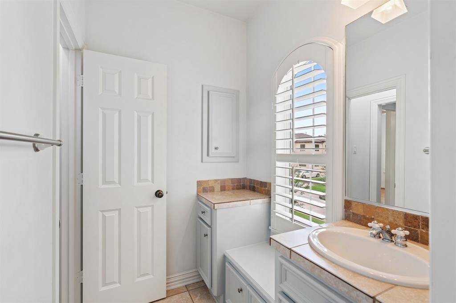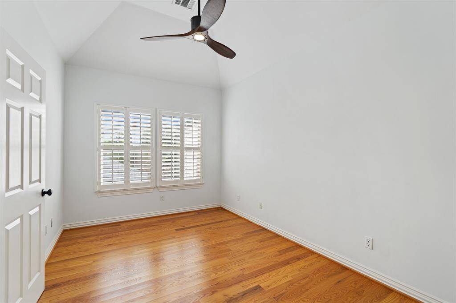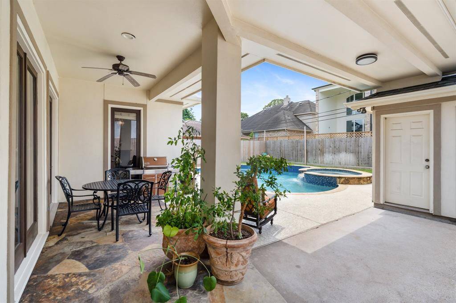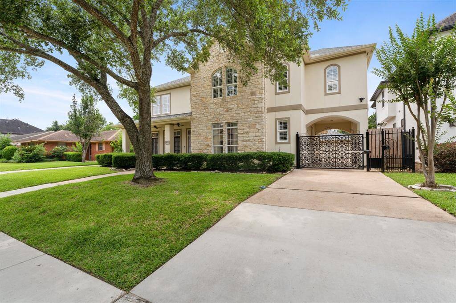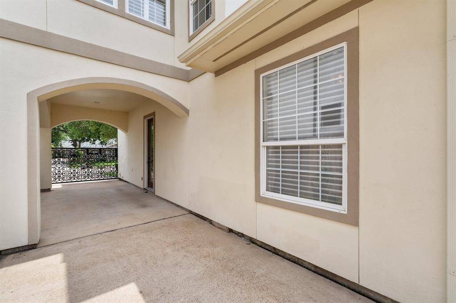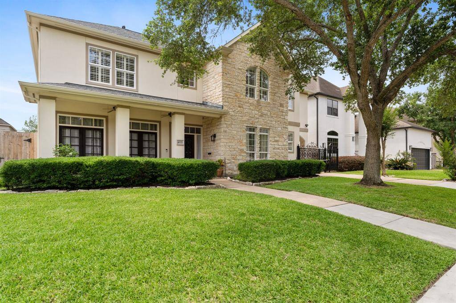4021 Glenshire Street, Houston, Texas 77025
$1,000,000
4 Beds
4 Full Baths
Single-Family


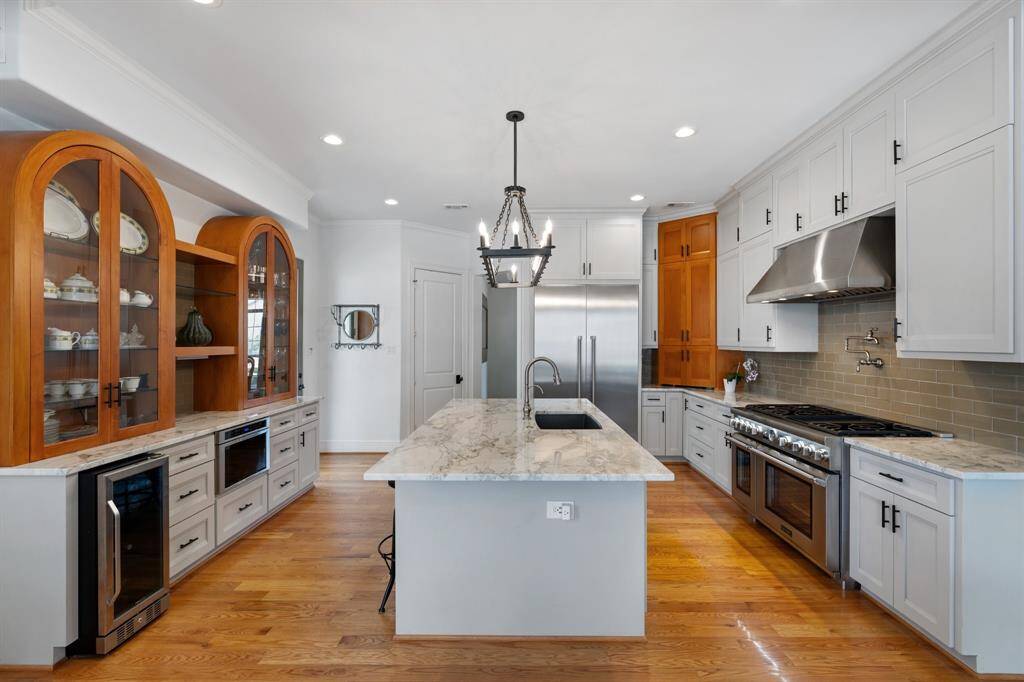



Request More Information
About 4021 Glenshire Street
Nestled in desirable Woodshire, this custom residence—originally crafted by Watermark and beautifully remodeled in 2019 by Roberson—blends classic architecture with modern luxury. Step inside to soaring ceilings, crown molding, and rich oak and cherry hardwood floors that flow throughout the main living areas. Home office. The chef’s kitchen features marble counters, an oversized island with designer lighting, custom cabinetry, and Thermador stainless steel appliances. The kitchen flows into the breakfast area and double-height family room. First-floor primary suite offers a sitting area and ensuite bath that boasts marble counters, herringbone tile flooring, and a generously sized walk-in closet. Upstairs are 3 secondary bedrooms with bath access. Game room and loft offer flexible living space. Enjoy the outdoors year-round with a covered patio overlooking the pool. Gated porte-cochere, long driveway, and 2-car garage. Proximity to Texas Medical Center, Downtown, and Uptown Galleria.
Highlights
4021 Glenshire Street
$1,000,000
Single-Family
3,792 Home Sq Ft
Houston 77025
4 Beds
4 Full Baths
7,800 Lot Sq Ft
General Description
Taxes & Fees
Tax ID
083-177-000-0003
Tax Rate
2.0924%
Taxes w/o Exemption/Yr
$15,241 / 2024
Maint Fee
Yes / $200 Annually
Maintenance Includes
Courtesy Patrol
Room/Lot Size
Living
17.5 x 17.5
Dining
14 x 14.3
Kitchen
16.11 x 15.2
Breakfast
10.10 x 10.4
Interior Features
Fireplace
1
Floors
Travertine, Wood
Countertop
Marble, Granite
Heating
Central Gas
Cooling
Central Electric
Connections
Electric Dryer Connections, Gas Dryer Connections, Washer Connections
Bedrooms
1 Bedroom Up, Primary Bed - 1st Floor
Dishwasher
Yes
Range
Yes
Disposal
Yes
Microwave
Yes
Oven
Convection Oven, Double Oven, Freestanding Oven, Gas Oven
Energy Feature
Attic Fan, Attic Vents, Ceiling Fans, Digital Program Thermostat, Energy Star/Reflective Roof, High-Efficiency HVAC, HVAC>15 SEER, Insulation - Blown Fiberglass, Radiant Attic Barrier
Interior
Alarm System - Owned, Crown Molding, Fire/Smoke Alarm, Formal Entry/Foyer, High Ceiling, Prewired for Alarm System, Refrigerator Included, Window Coverings, Wired for Sound
Loft
Maybe
Exterior Features
Foundation
Slab
Roof
Composition
Exterior Type
Stone, Stucco
Water Sewer
Public Sewer, Public Water
Exterior
Back Yard, Back Yard Fenced, Covered Patio/Deck, Patio/Deck, Porch, Private Driveway, Sprinkler System
Private Pool
Yes
Area Pool
Maybe
Access
Driveway Gate
Lot Description
Subdivision Lot
New Construction
No
Front Door
North
Listing Firm
Schools (HOUSTO - 27 - Houston)
| Name | Grade | Great School Ranking |
|---|---|---|
| Longfellow Elem (Houston) | Elementary | 4 of 10 |
| Pershing Middle | Middle | 5 of 10 |
| Bellaire High | High | 6 of 10 |
School information is generated by the most current available data we have. However, as school boundary maps can change, and schools can get too crowded (whereby students zoned to a school may not be able to attend in a given year if they are not registered in time), you need to independently verify and confirm enrollment and all related information directly with the school.

