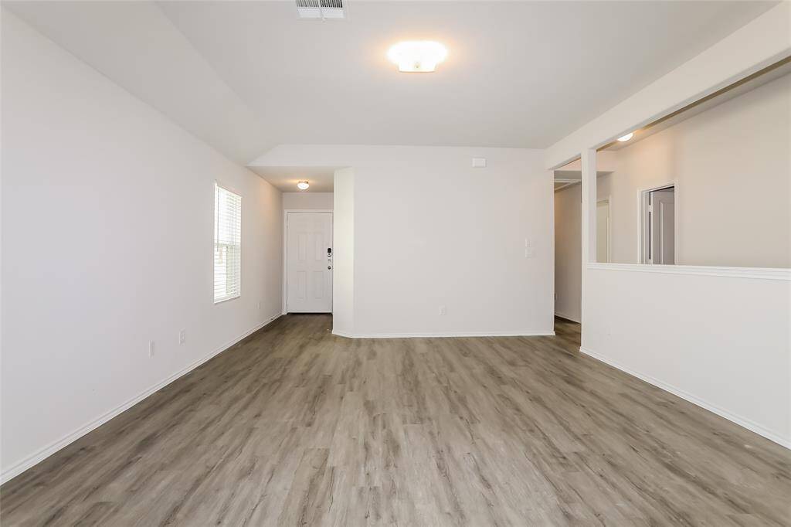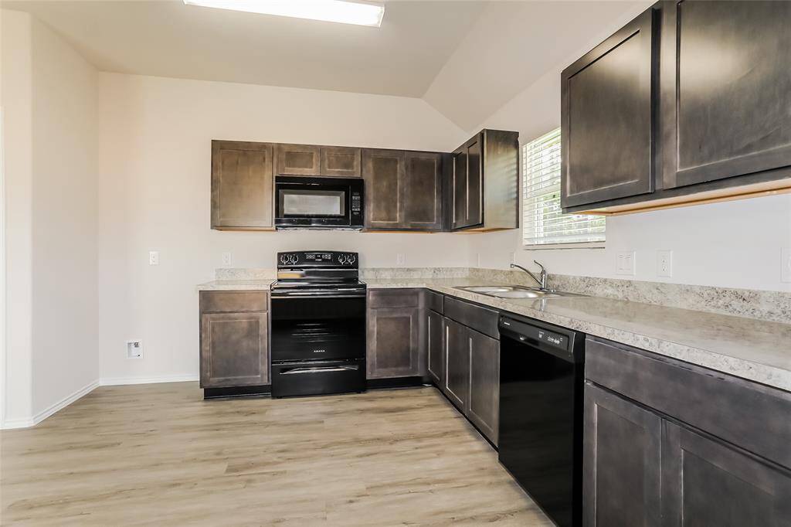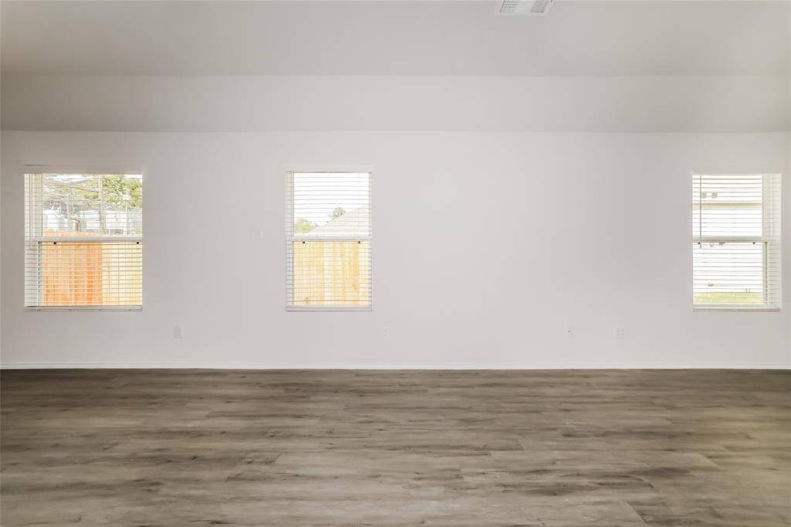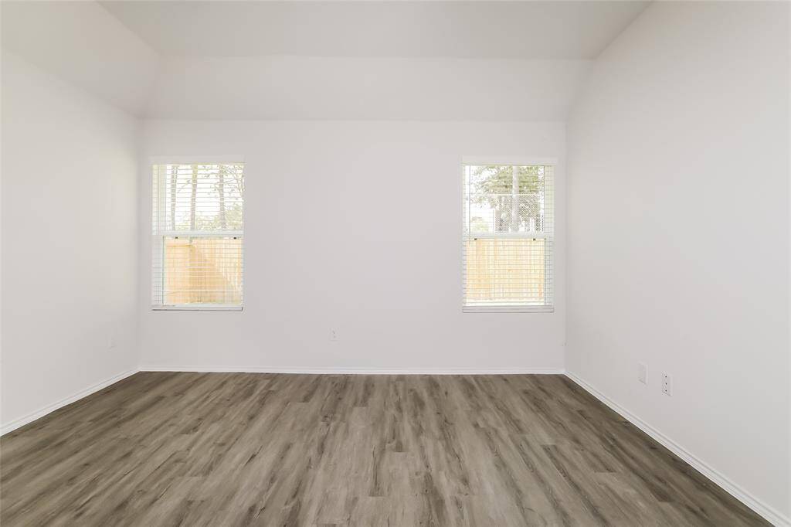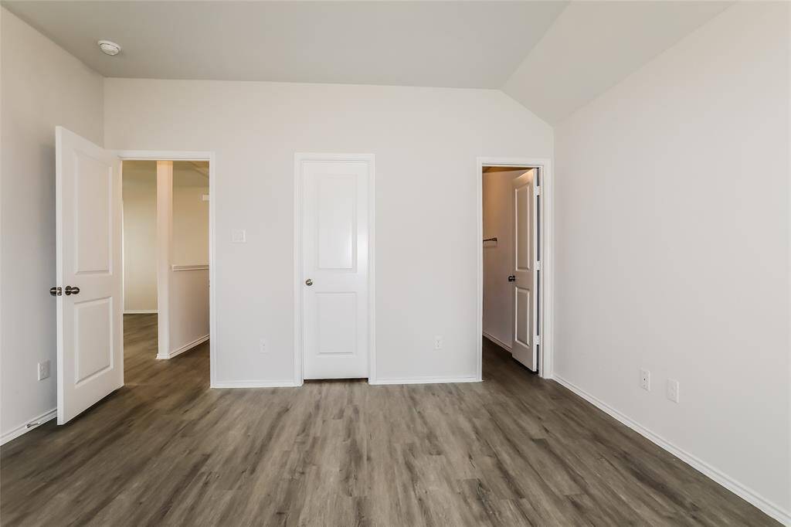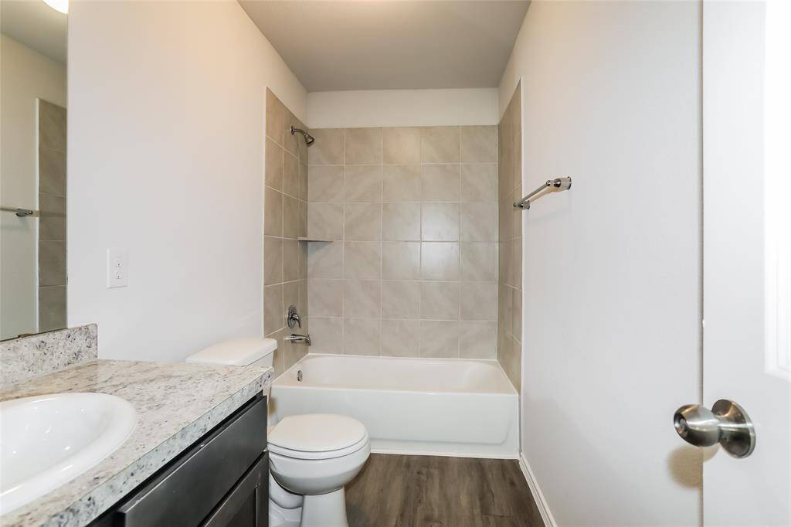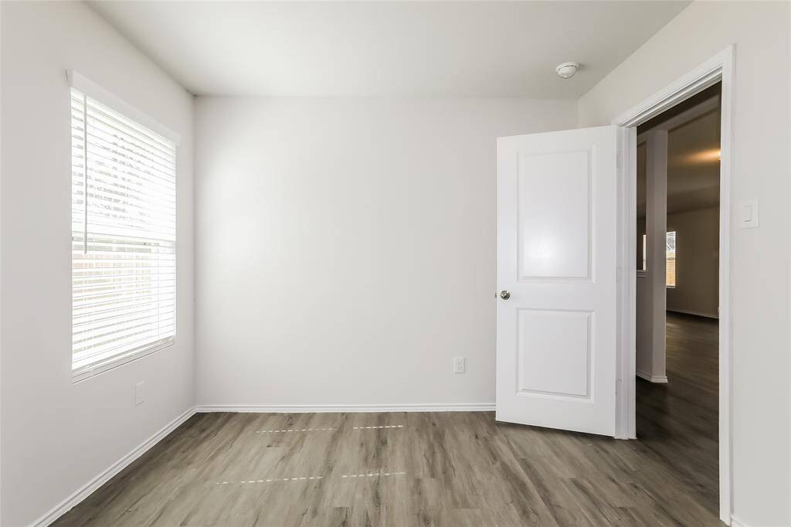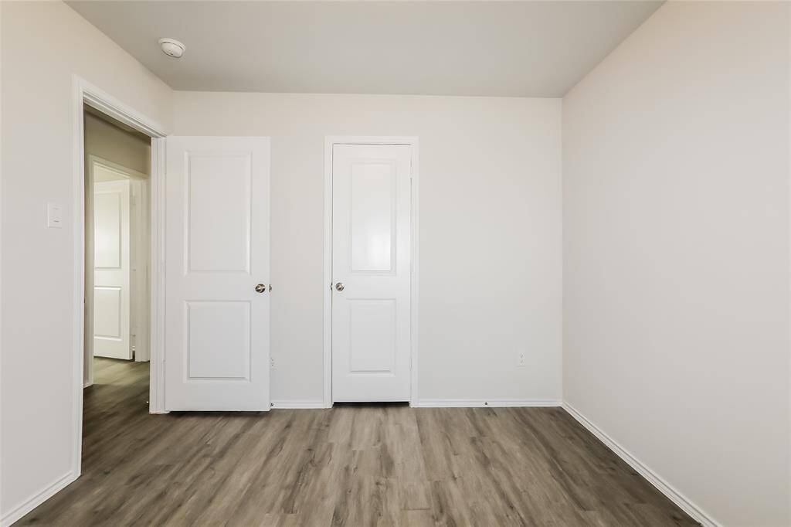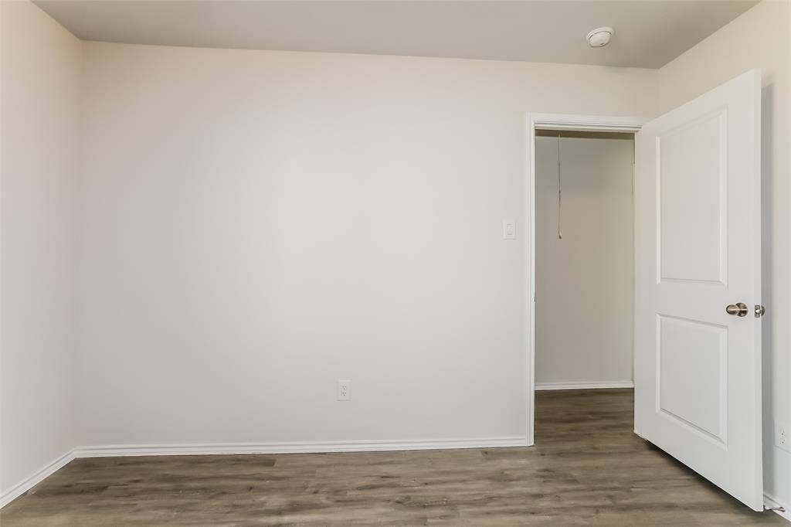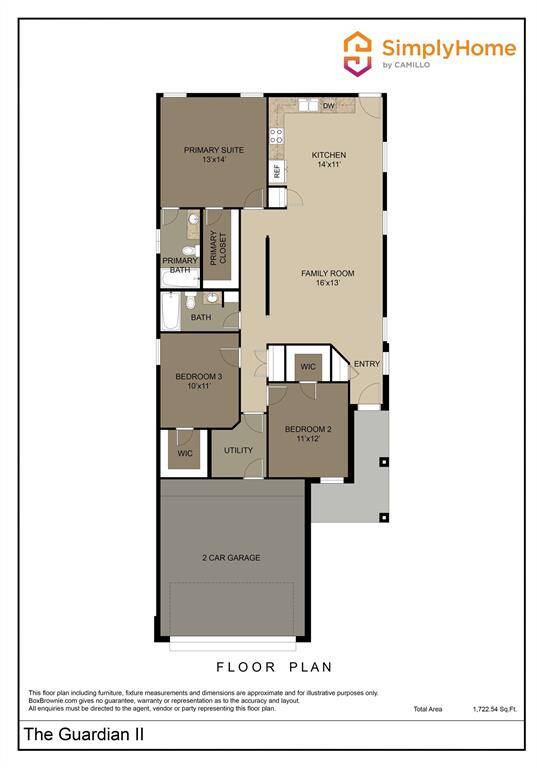405 Brushback Drive, Houston, Texas 77320
$1,620
3 Beds
2 Full Baths
Single-Family
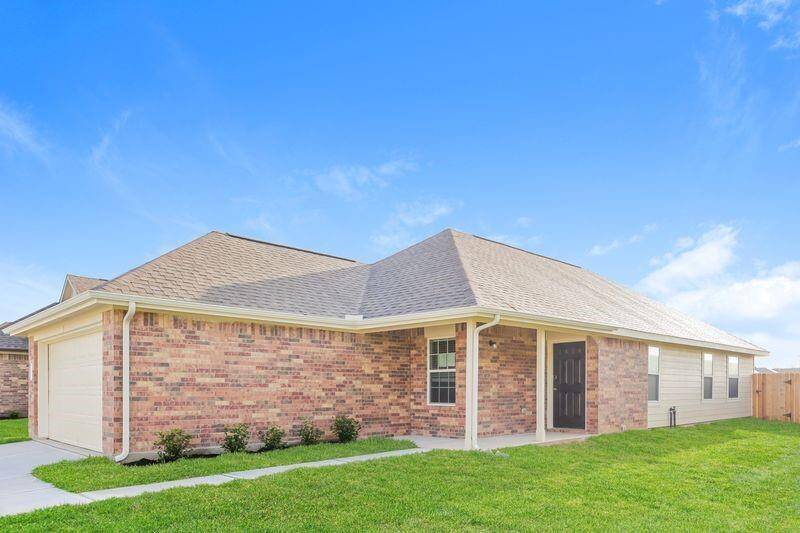

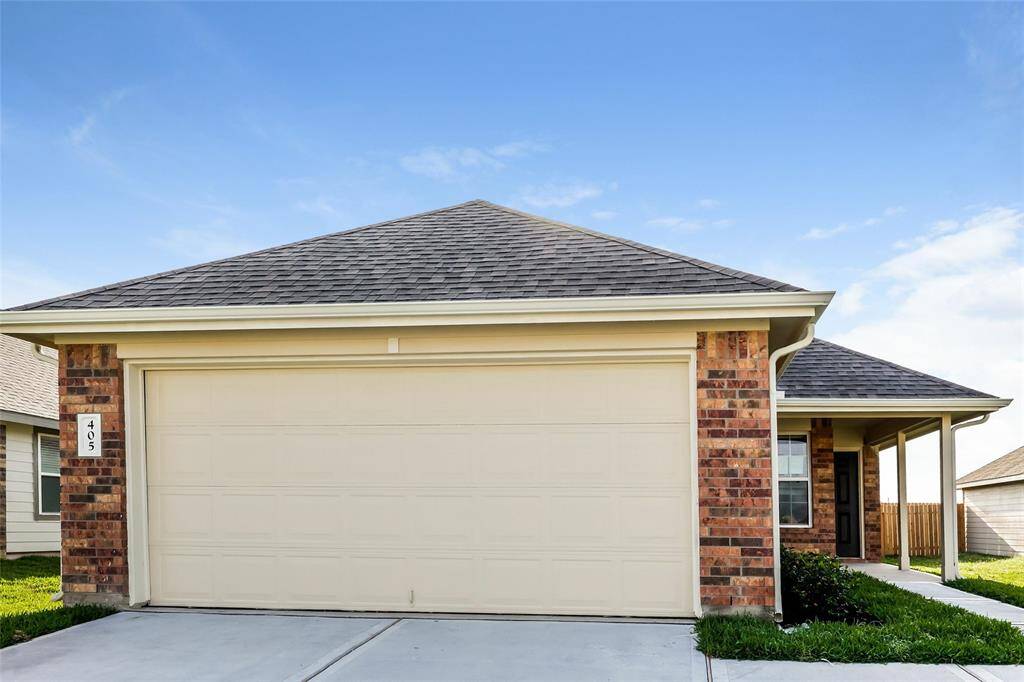
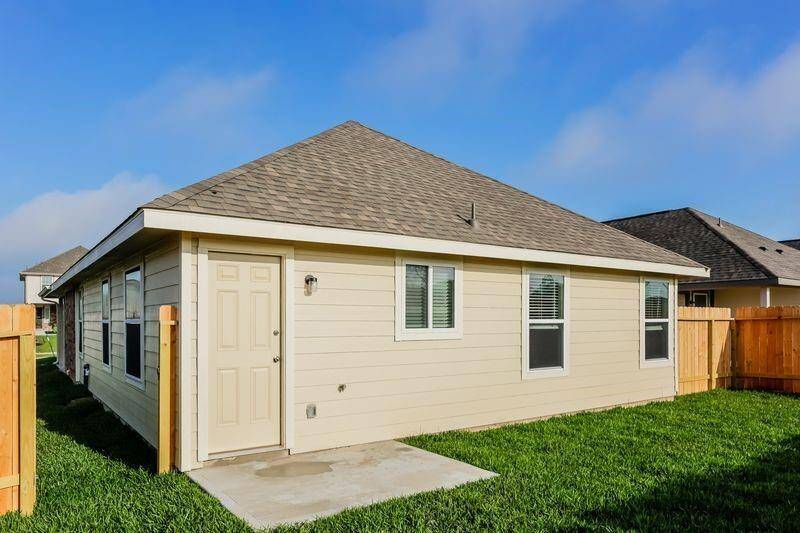
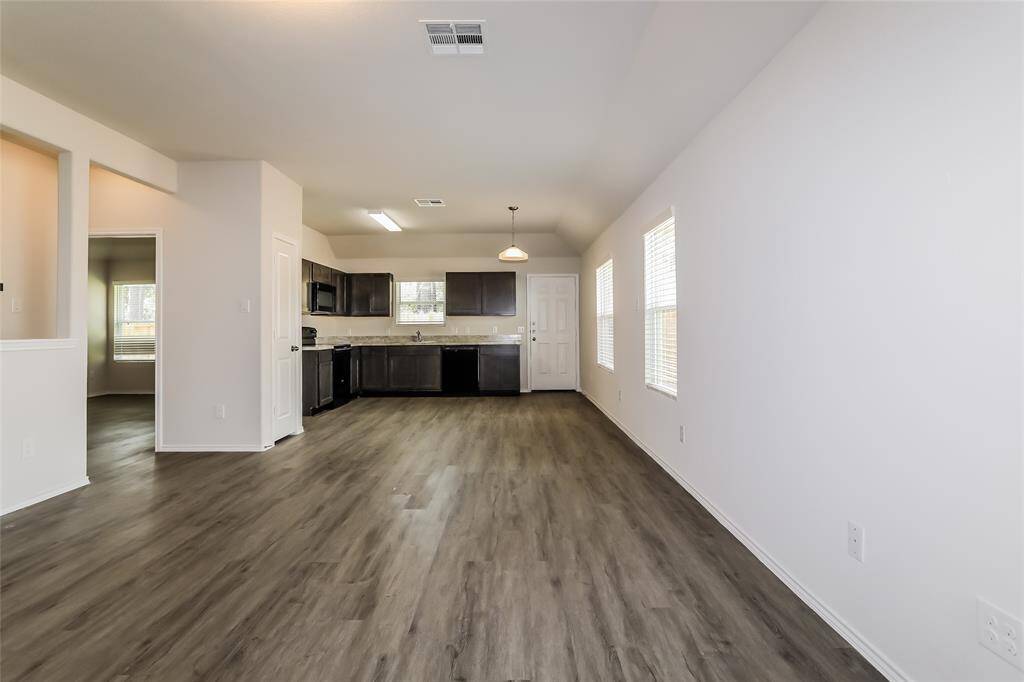
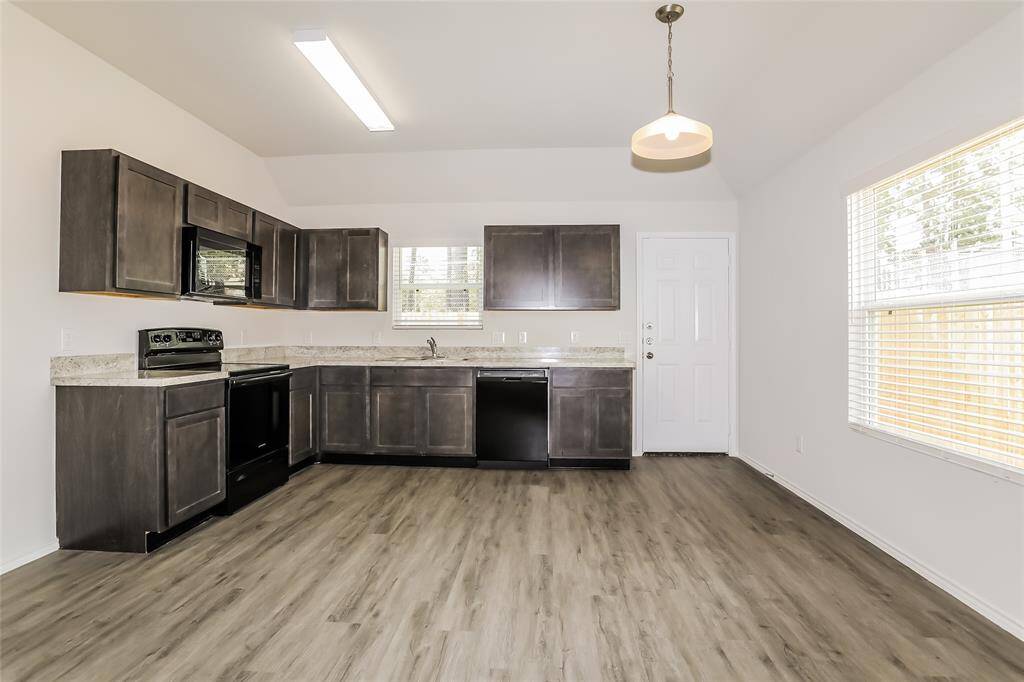
Request More Information
About 405 Brushback Drive
The Guardian II plan is a marvelous 3 bedroom, 2 bath, one story home. This open plan offers a view of kitchen from the family room and an eat-in kitchen/breakfast area, great for gatherings. All homes are SimplyMaintained for a $100 monthly fee that includes front and back yard lawn care and exterior pest control.
Highlights
405 Brushback Drive
$1,620
Single-Family
1,398 Home Sq Ft
Houston 77320
3 Beds
2 Full Baths
General Description
Taxes & Fees
Tax ID
462-000-300-1200
Tax Rate
Unknown
Taxes w/o Exemption/Yr
Unknown
Maint Fee
No
Room/Lot Size
Living
16x13
Kitchen
14X11
3rd Bed
13x14
5th Bed
11x12
Interior Features
Fireplace
No
Floors
Vinyl Plank
Heating
Central Gas
Cooling
Central Gas
Connections
Electric Dryer Connections, Washer Connections
Bedrooms
2 Bedrooms Down, Primary Bed - 1st Floor
Dishwasher
Yes
Range
Yes
Disposal
Yes
Microwave
Yes
Oven
Electric Oven
Interior
Fire/Smoke Alarm, High Ceiling, Window Coverings
Loft
Maybe
Exterior Features
Water Sewer
Water District
Exterior
Back Yard, Back Yard Fenced, Private Driveway, Sprinkler System
Private Pool
No
Area Pool
No
Lot Description
Subdivision Lot
New Construction
No
Listing Firm
Schools (HUNTSV - 64 - Huntsville)
| Name | Grade | Great School Ranking |
|---|---|---|
| Huntsville Elem | Elementary | 5 of 10 |
| Mance Park Middle | Middle | 4 of 10 |
| Huntsville High | High | 3 of 10 |
School information is generated by the most current available data we have. However, as school boundary maps can change, and schools can get too crowded (whereby students zoned to a school may not be able to attend in a given year if they are not registered in time), you need to independently verify and confirm enrollment and all related information directly with the school.

