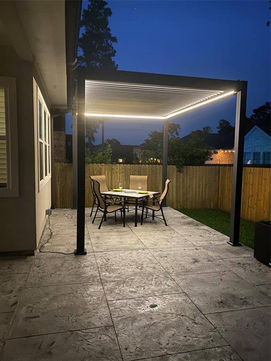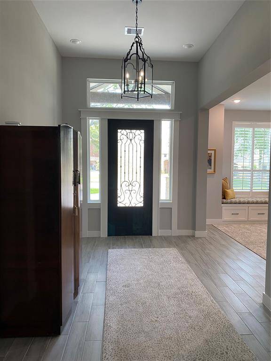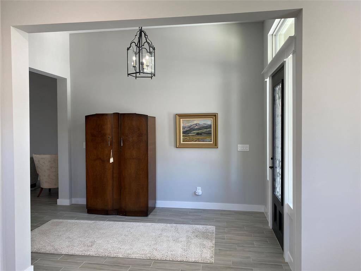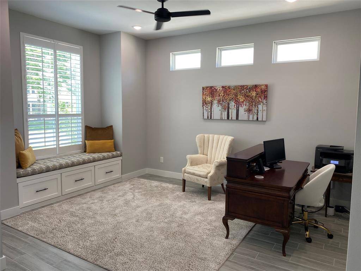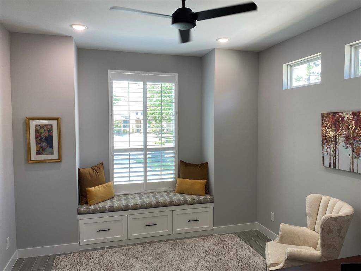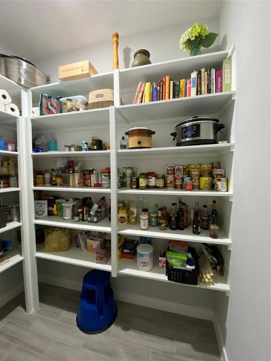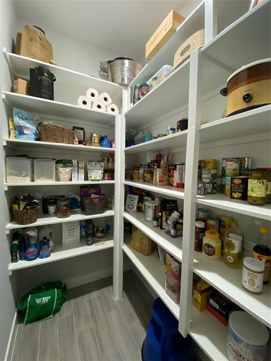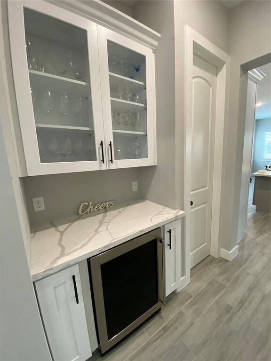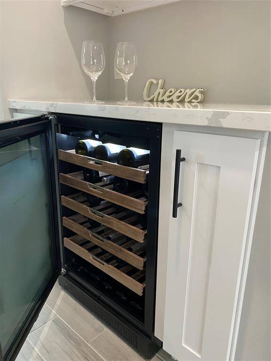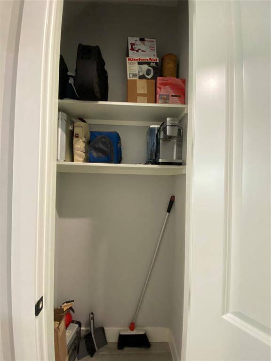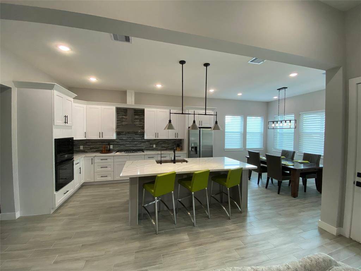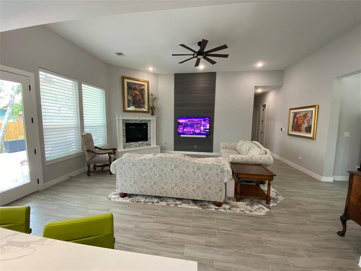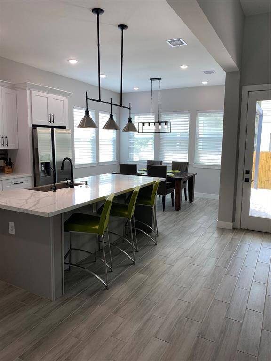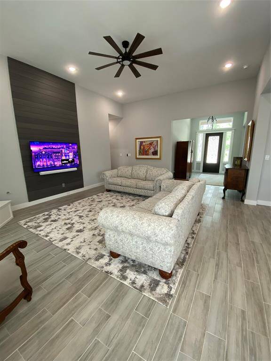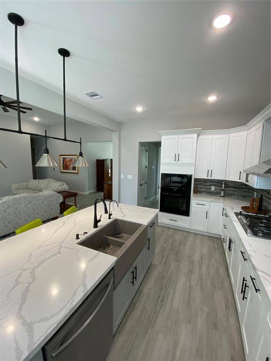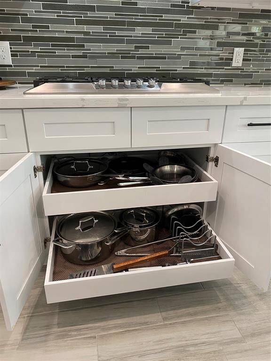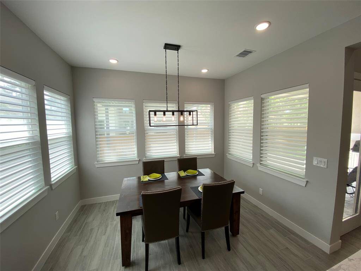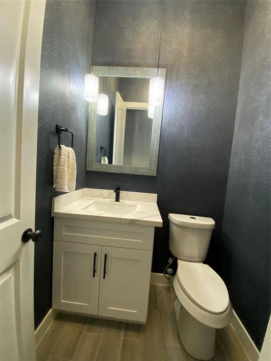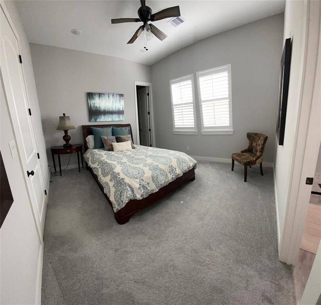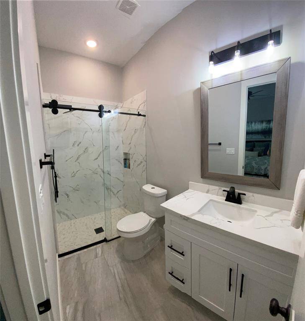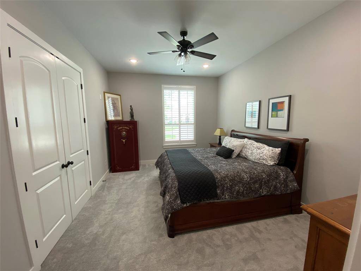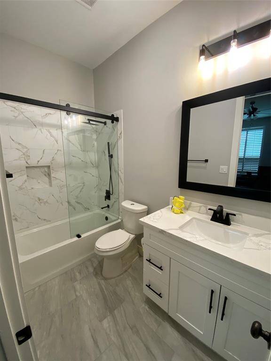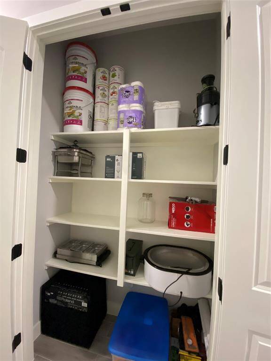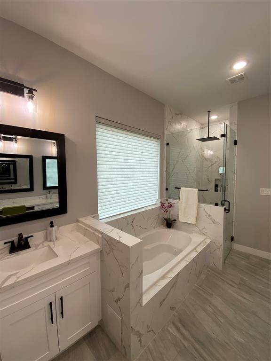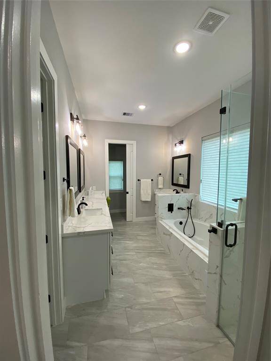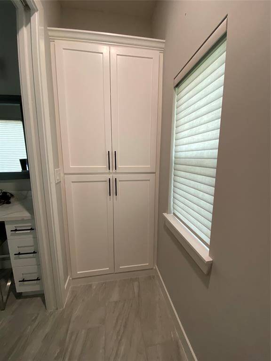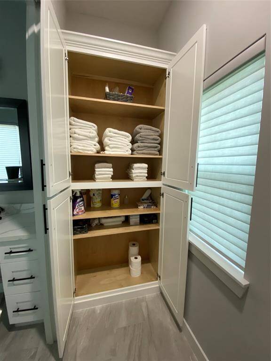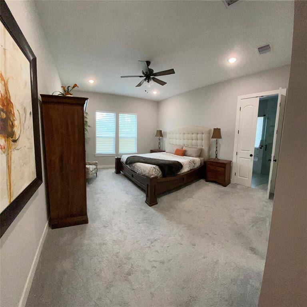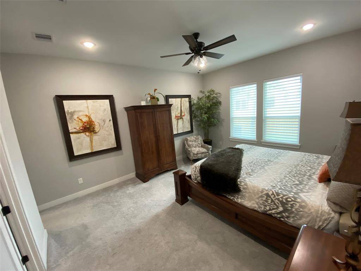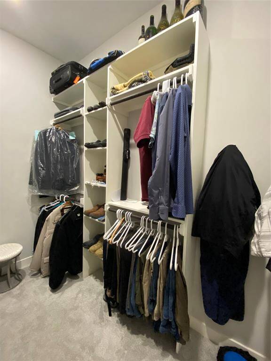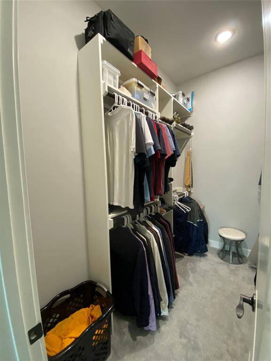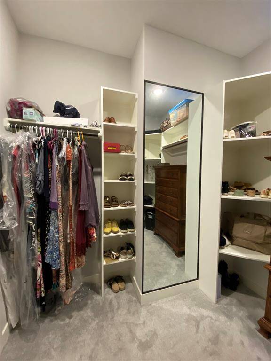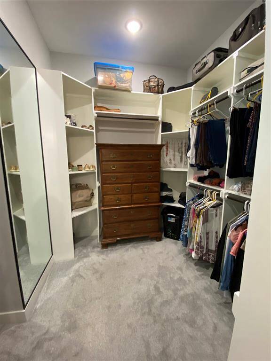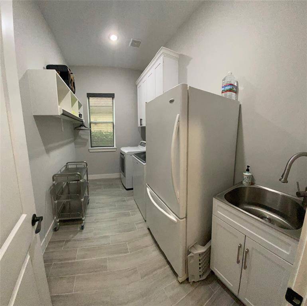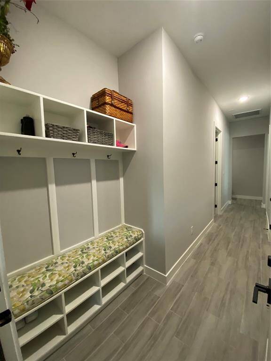41 Monterrey Court, Houston, Texas 77356
$589,000
3 Beds
3 Full / 1 Half Baths
Single-Family
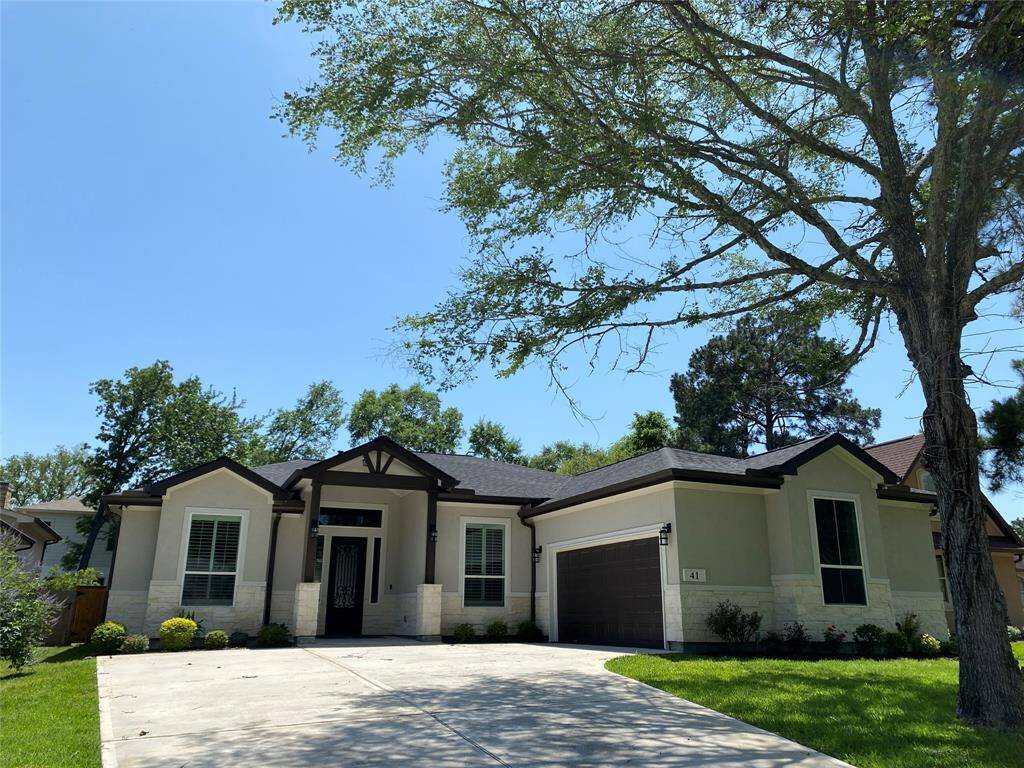

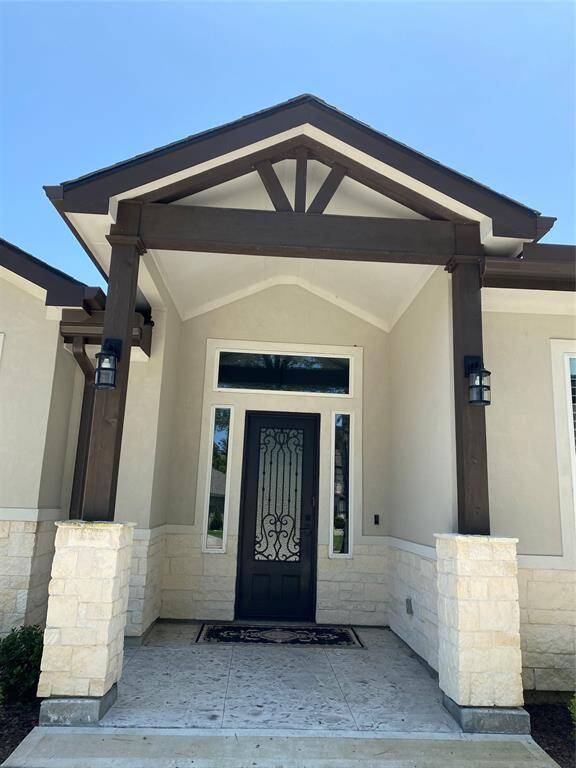
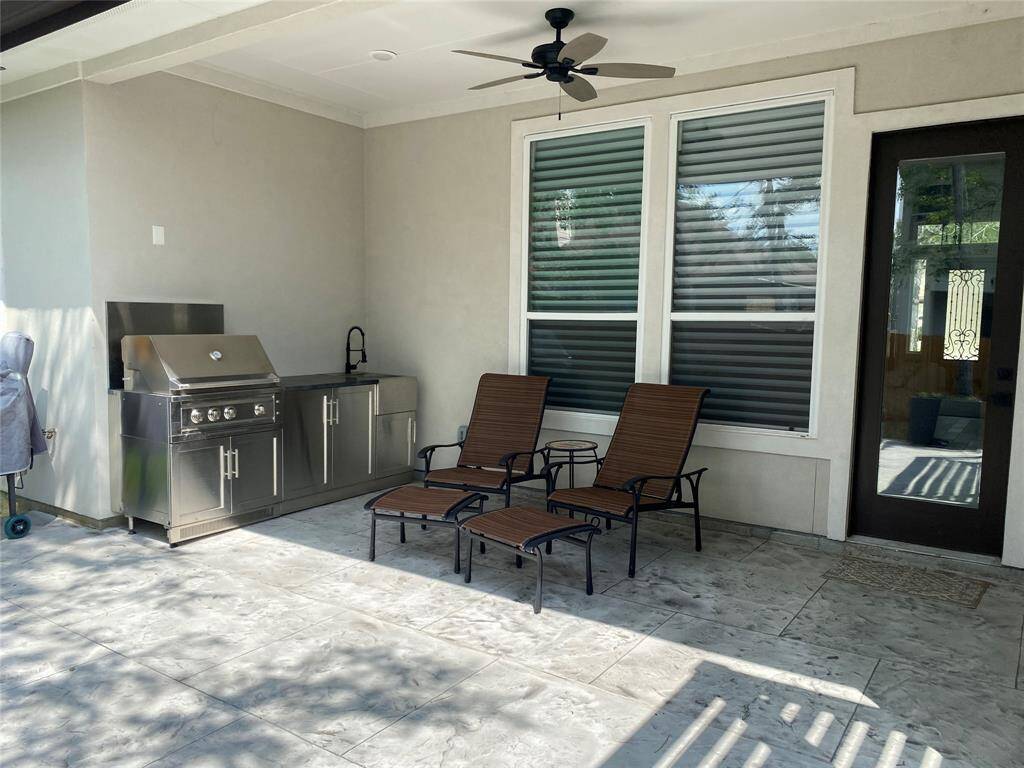
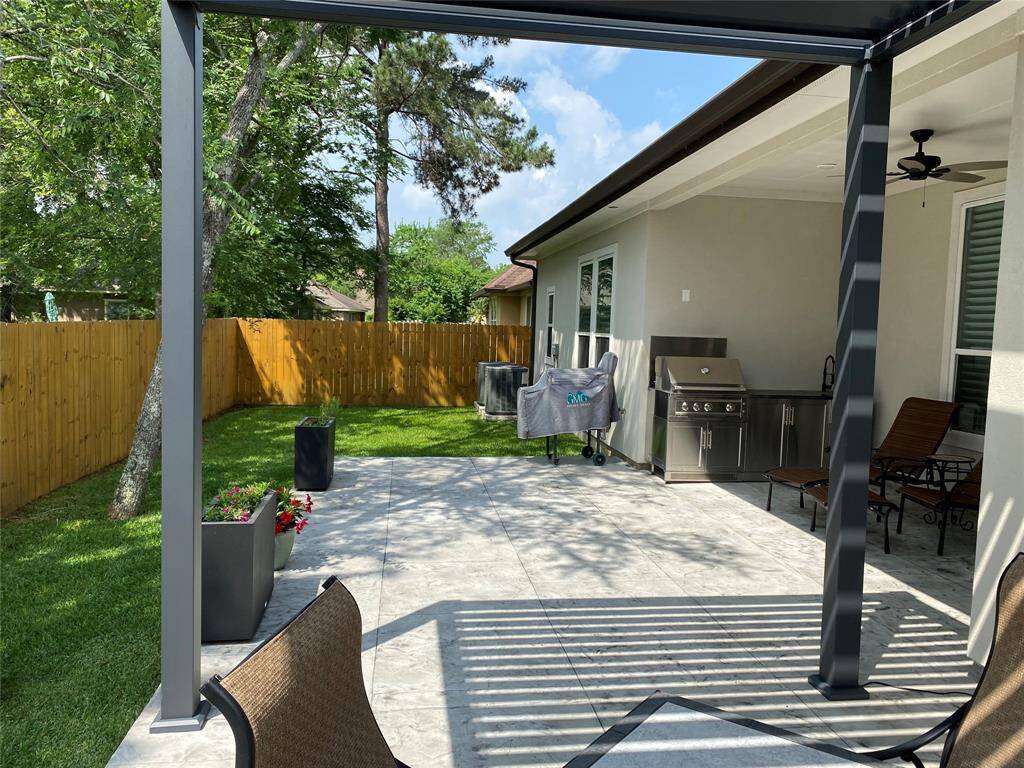
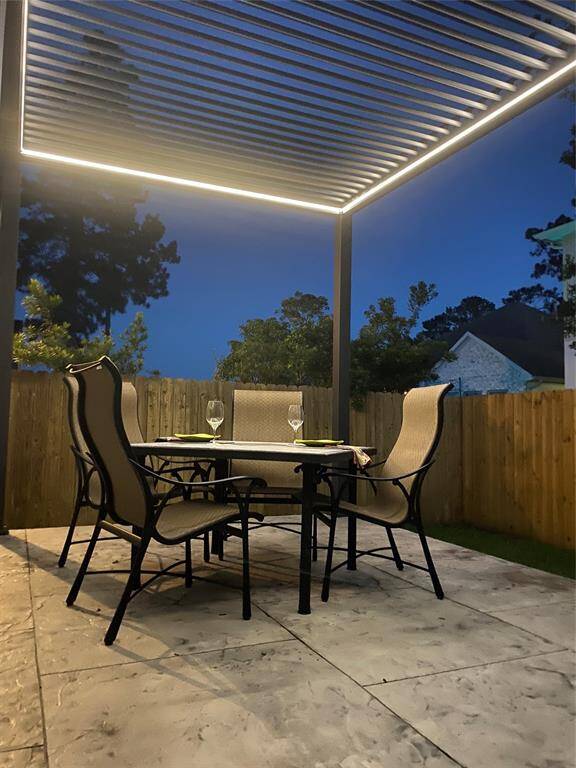
Request More Information
About 41 Monterrey Court
Better than new construction! Modern craftsman style house on quiet cul-de-sac & mature trees. Impressive exterior foyer with iron front door. Many upgrades after construction include additional custom cabinetry throughout, feature wall for TV, wine bar, upgraded composite farmhouse sink, R/O and wave faucets in kitchen, custom rugs, Smart Things automation hub, epoxy garage floor, solar attic fan.Extended stamped concrete patio offers additional entertaining area with modern aluminum adjustable/lighted pergola, stainless outdoor kitchen with sink.This open efficient floor plan with high ceilings and abundant natural light feels large and comfortable. Bali Programmable Sheer Shades offer total, partial or no privacy. Beautiful plantation shutters.Primary suite offers separate HIS/HER vanities.All BR offer ensuite baths; closets and storage are amazing for this size house. Still virtually new and ready to move in! Very Energy efficient. Custom rugs, 2 frigs, W/D and patio table remain.
Highlights
41 Monterrey Court
$589,000
Single-Family
2,618 Home Sq Ft
Houston 77356
3 Beds
3 Full / 1 Half Baths
8,300 Lot Sq Ft
General Description
Taxes & Fees
Tax ID
26150903500
Tax Rate
1.8199%
Taxes w/o Exemption/Yr
$8,757 / 2024
Maint Fee
Yes / $1,146 Annually
Maintenance Includes
Clubhouse, Grounds
Room/Lot Size
Kitchen
16x12.8
Breakfast
10.4x13
1st Bed
14.8x17.4
Interior Features
Fireplace
1
Floors
Carpet, Tile
Countertop
quartz
Heating
Central Gas
Cooling
Central Electric
Bedrooms
Primary Bed - 1st Floor
Dishwasher
Yes
Range
Yes
Disposal
Yes
Microwave
Yes
Oven
Convection Oven, Electric Oven, Single Oven
Energy Feature
Attic Fan, Attic Vents, Ceiling Fans, Digital Program Thermostat, Energy Star Appliances, Energy Star/CFL/LED Lights, HVAC>13 SEER, Insulation - Blown Fiberglass, Radiant Attic Barrier, Tankless/On-Demand H2O Heater
Interior
Dryer Included, Fire/Smoke Alarm, Formal Entry/Foyer, High Ceiling, Refrigerator Included, Washer Included, Window Coverings, Wine/Beverage Fridge
Loft
Maybe
Exterior Features
Foundation
Slab
Roof
Composition
Exterior Type
Cement Board, Stone, Stucco, Wood
Water Sewer
Public Sewer, Public Water, Water District
Exterior
Back Yard Fenced, Controlled Subdivision Access, Covered Patio/Deck, Fully Fenced, Outdoor Kitchen, Patio/Deck, Porch, Private Driveway, Sprinkler System, Subdivision Tennis Court
Private Pool
No
Area Pool
Yes
Access
Manned Gate
Lot Description
Cul-De-Sac, In Golf Course Community, Subdivision Lot
New Construction
No
Listing Firm
Schools (MONTGO - 37 - Montgomery)
| Name | Grade | Great School Ranking |
|---|---|---|
| Lincoln Elem (Montgomery) | Elementary | None of 10 |
| Montgomery Jr High | Middle | 6 of 10 |
| Montgomery High | High | 6 of 10 |
School information is generated by the most current available data we have. However, as school boundary maps can change, and schools can get too crowded (whereby students zoned to a school may not be able to attend in a given year if they are not registered in time), you need to independently verify and confirm enrollment and all related information directly with the school.

