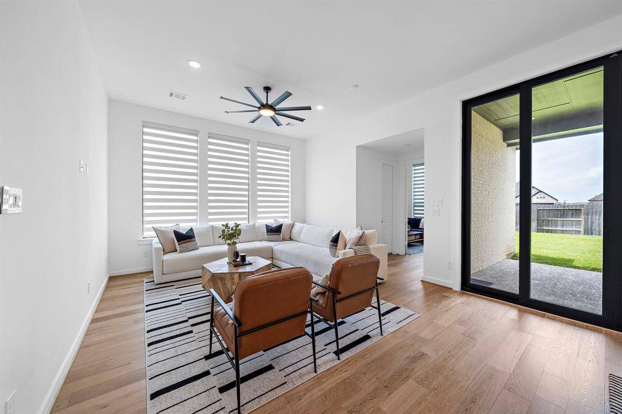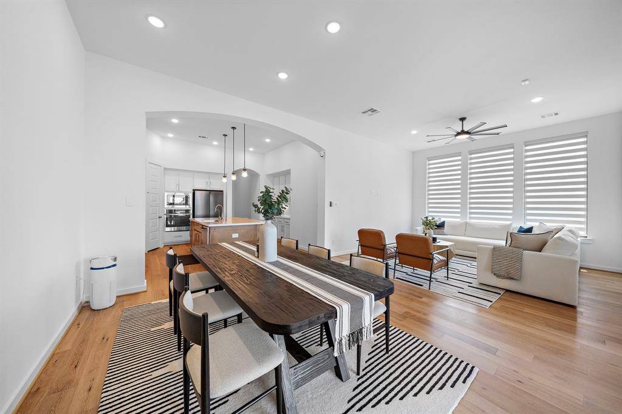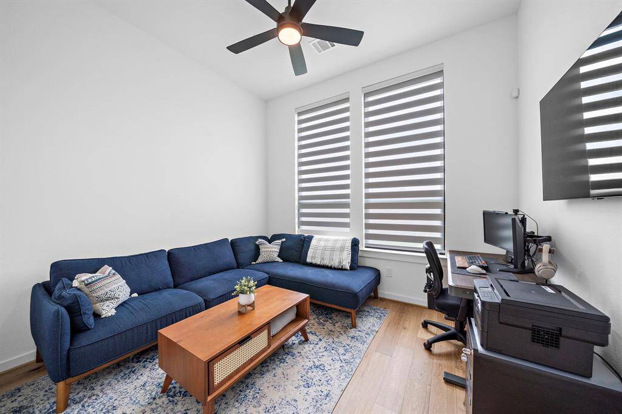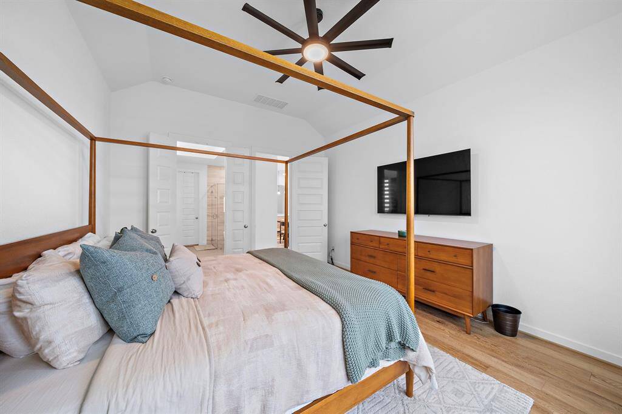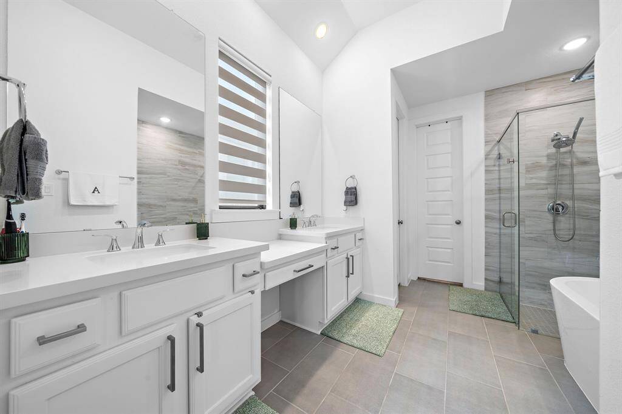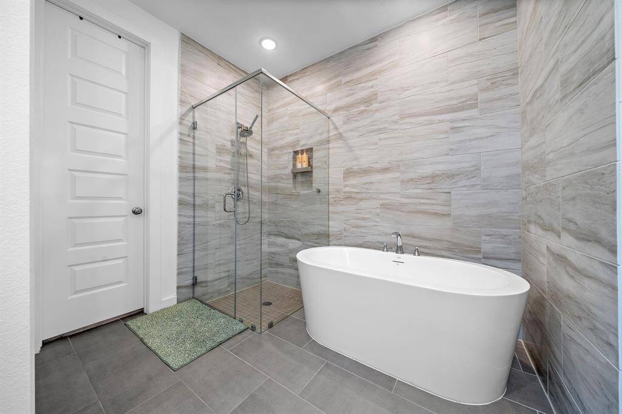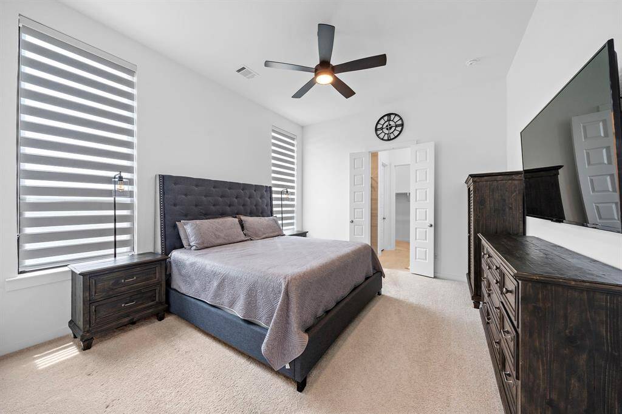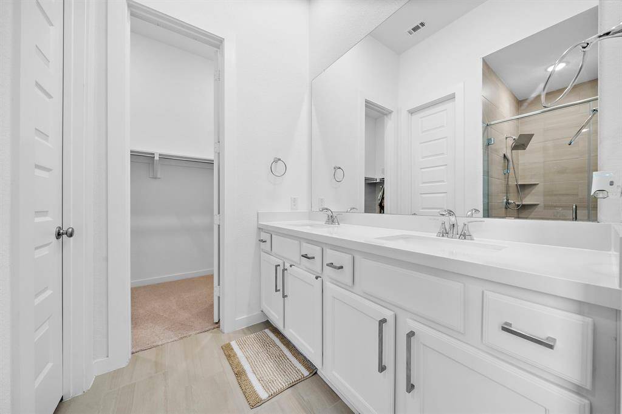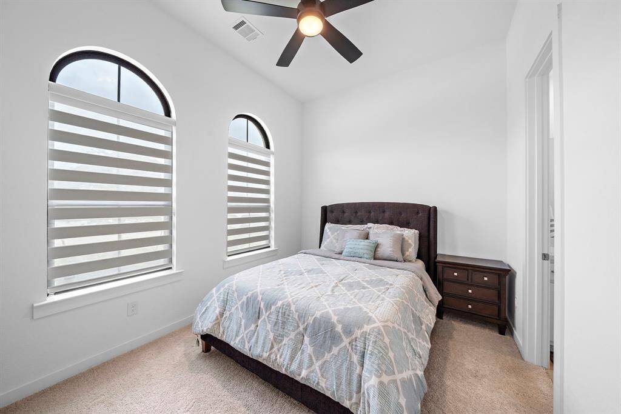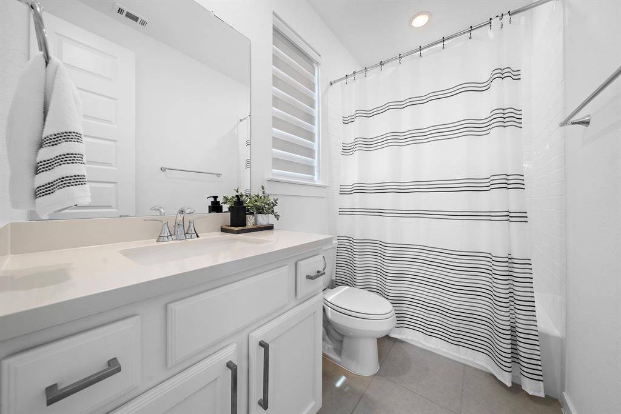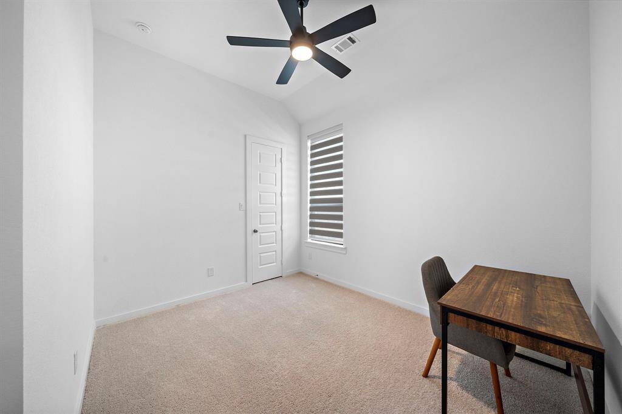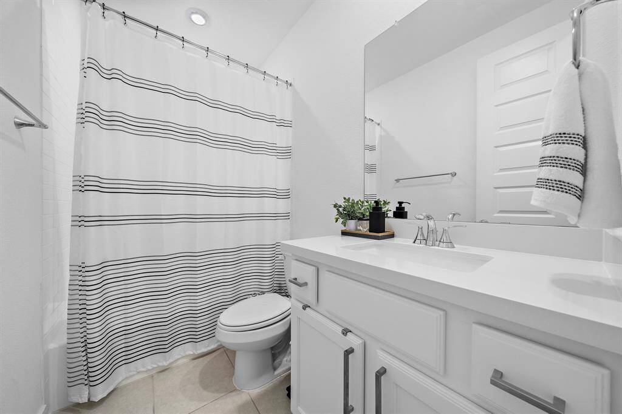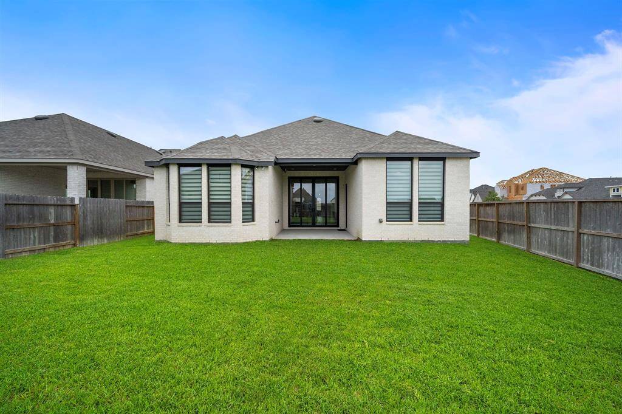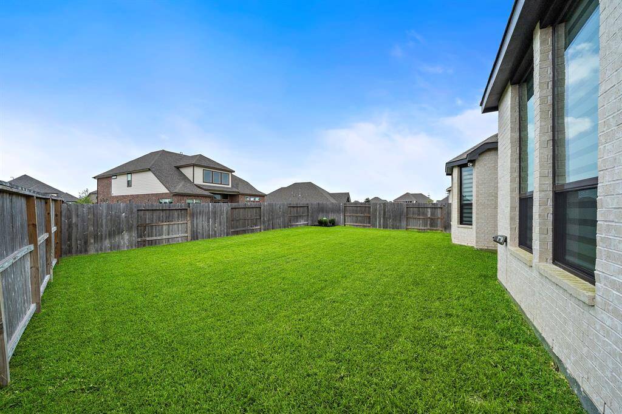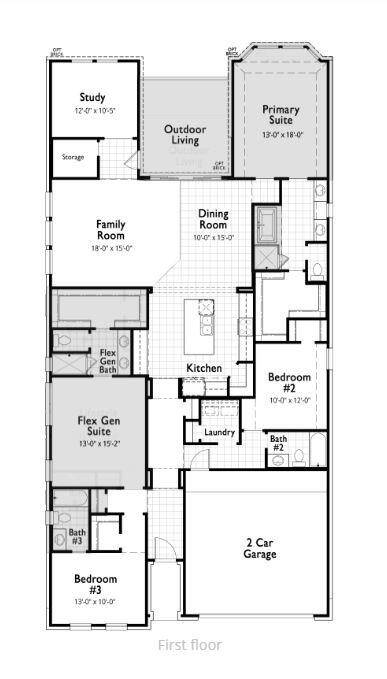416 Bartlett Street, Houston, Texas 77598
$579,000
4 Beds
4 Full Baths
Single-Family






Request More Information
About 416 Bartlett Street
Crafted by Highland Homes, this beautifully appointed 4 bedroom, 4 bath corner lot home offers flexibility of generational living with 2 primary bedrooms! Open concept living complemented by 11" ceilings, light wood floors which lends to spaciousness. Kitchen features GE profile appliances, two tone cabinetry, coffee bar, designer lighting including under cabinet, pot filler & pantry. Dining area with tall 10” sliding doors opens to a covered patio with gas connection, perfect for indoor/outdoor living & entertaining. Conveniently located home office/den off of the light-filled family room. Flex storage can be converted to dry bar or as a closet for 5th bedroom conversion. 1st primary bedroom complete with hardwood, bay seating & spa bath. Functional features: tankless water heater, smart lights & fans, security, Zebra shades - motorized in FR. See attachments for additional features. This meticulously maintained like-new home is a rare opportunity in Edgewater!
Highlights
416 Bartlett Street
$579,000
Single-Family
2,511 Home Sq Ft
Houston 77598
4 Beds
4 Full Baths
9,476 Lot Sq Ft
General Description
Taxes & Fees
Tax ID
144-441-004-0004
Tax Rate
2.8436%
Taxes w/o Exemption/Yr
$14,929 / 2023
Maint Fee
Yes / $975 Annually
Room/Lot Size
Living
18x15
Dining
10x15
Kitchen
15x15
5th Bed
13x18
Interior Features
Fireplace
No
Floors
Carpet, Engineered Wood, Tile
Countertop
Quartz
Heating
Central Gas
Cooling
Central Electric
Connections
Gas Dryer Connections, Washer Connections
Bedrooms
2 Bedrooms Down, Primary Bed - 1st Floor
Dishwasher
Yes
Range
Yes
Disposal
Yes
Microwave
Yes
Oven
Convection Oven, Electric Oven, Single Oven
Energy Feature
Attic Vents, Ceiling Fans, Digital Program Thermostat, Energy Star Appliances, Energy Star/CFL/LED Lights, High-Efficiency HVAC, HVAC>13 SEER, Insulated Doors, Insulated/Low-E windows, Insulation - Batt, Insulation - Blown Fiberglass, Tankless/On-Demand H2O Heater
Interior
Alarm System - Leased, Alarm System - Owned, Fire/Smoke Alarm, Formal Entry/Foyer, High Ceiling, Prewired for Alarm System, Window Coverings
Loft
Maybe
Exterior Features
Foundation
Slab
Roof
Composition
Exterior Type
Brick
Water Sewer
Public Sewer, Public Water, Water District
Exterior
Back Yard, Back Yard Fenced, Covered Patio/Deck, Exterior Gas Connection, Patio/Deck, Sprinkler System
Private Pool
No
Area Pool
Maybe
Lot Description
Corner, Subdivision Lot
New Construction
No
Front Door
South
Listing Firm
Schools (CLEARC - 9 - Clear Creek)
| Name | Grade | Great School Ranking |
|---|---|---|
| Mcwhirter Elem | Elementary | 6 of 10 |
| Clear Creek Intermediate | Middle | 4 of 10 |
| Clear Creek High | High | 5 of 10 |
School information is generated by the most current available data we have. However, as school boundary maps can change, and schools can get too crowded (whereby students zoned to a school may not be able to attend in a given year if they are not registered in time), you need to independently verify and confirm enrollment and all related information directly with the school.

