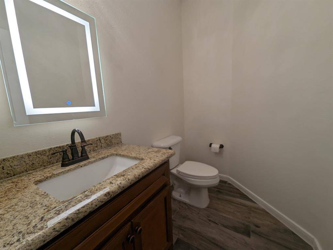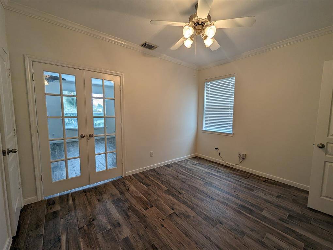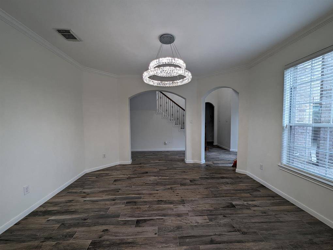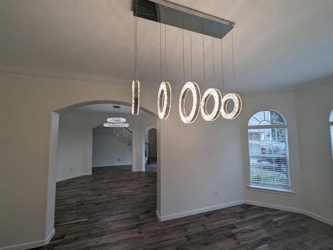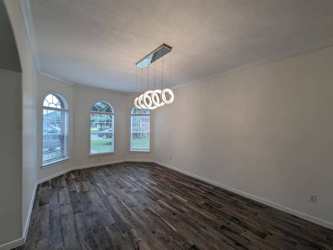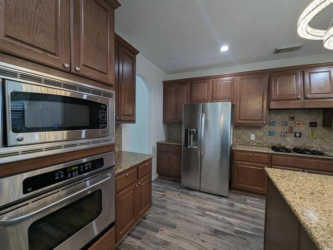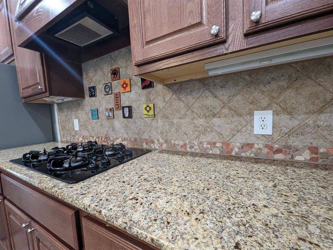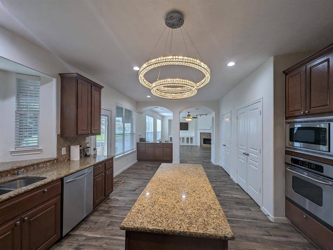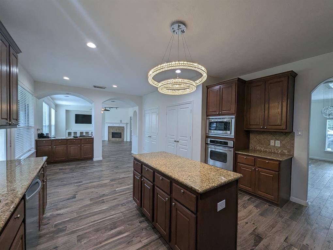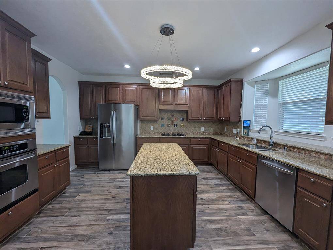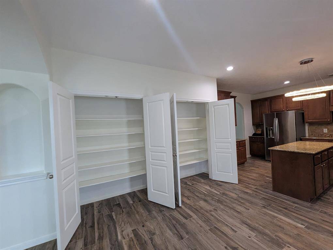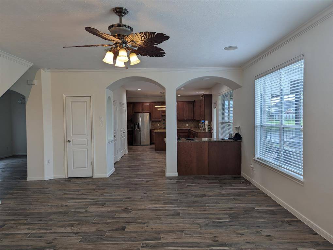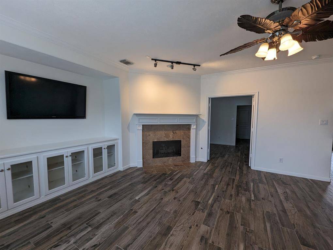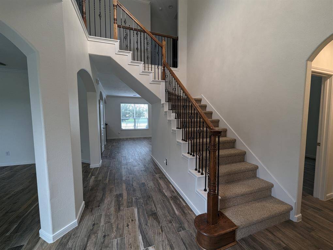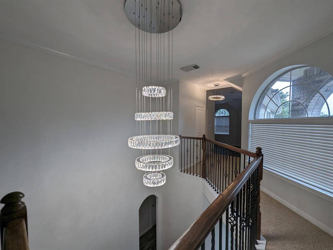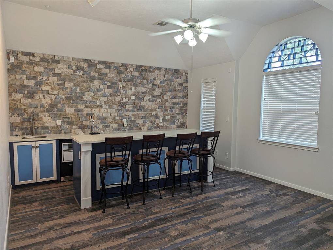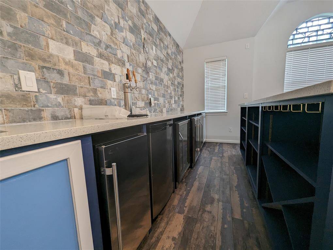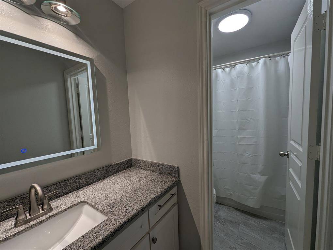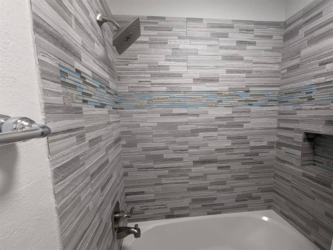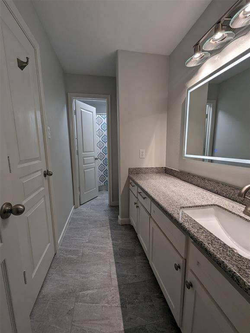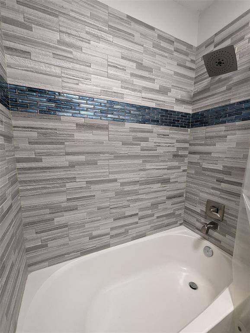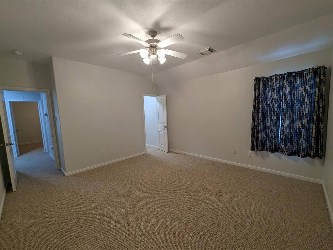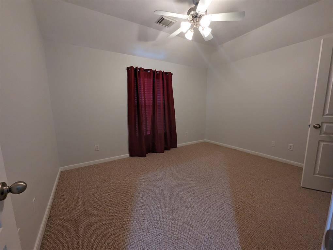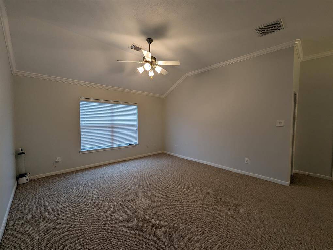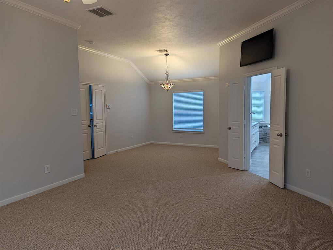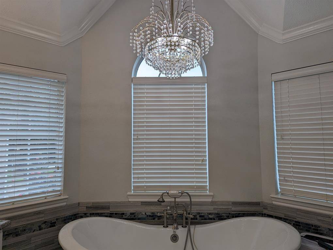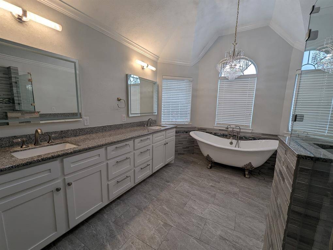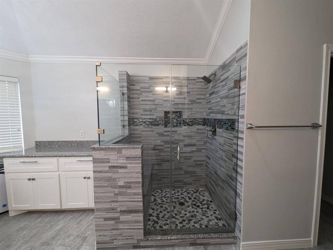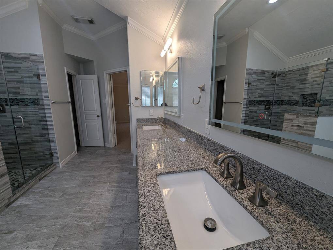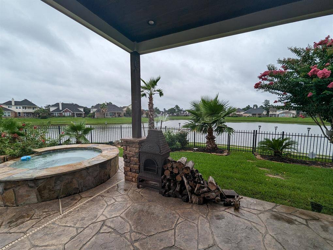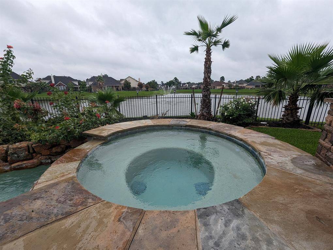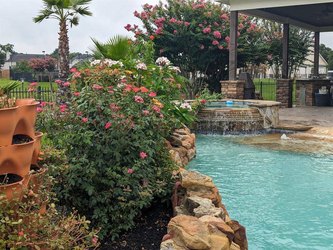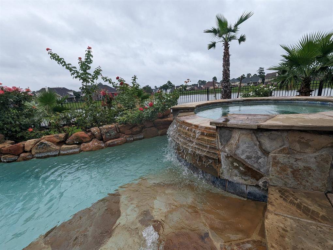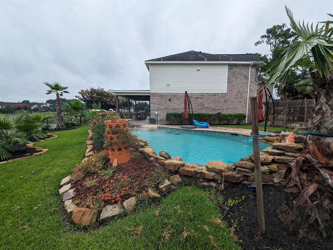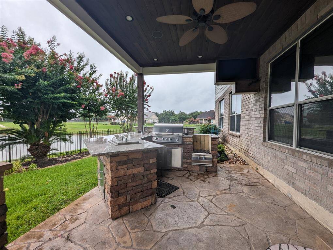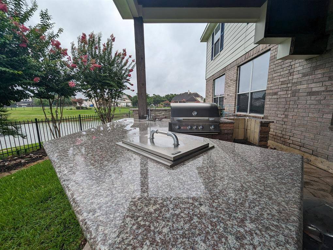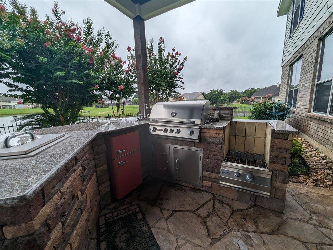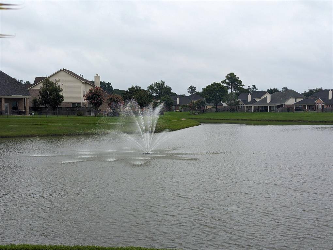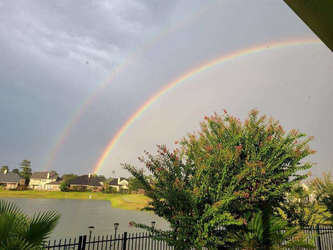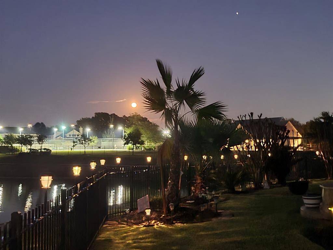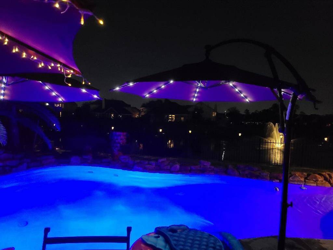4202 Blue Sage Terrace, Houston, Texas 77388
$585,000
4 Beds
3 Full / 1 Half Baths
Single-Family
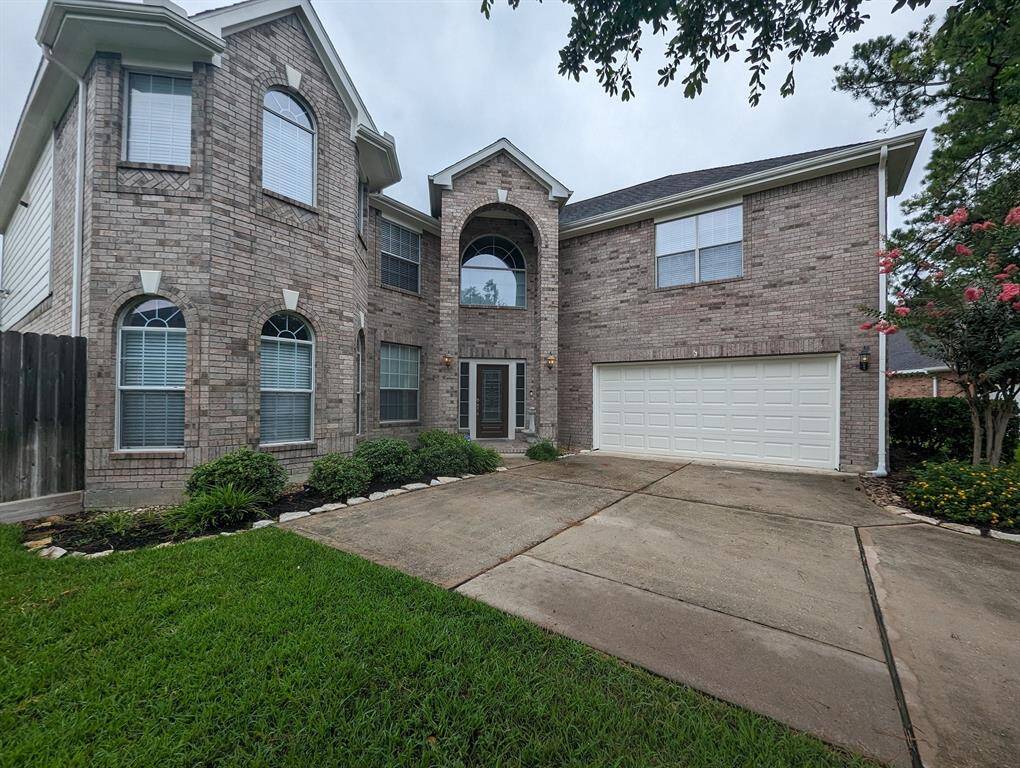

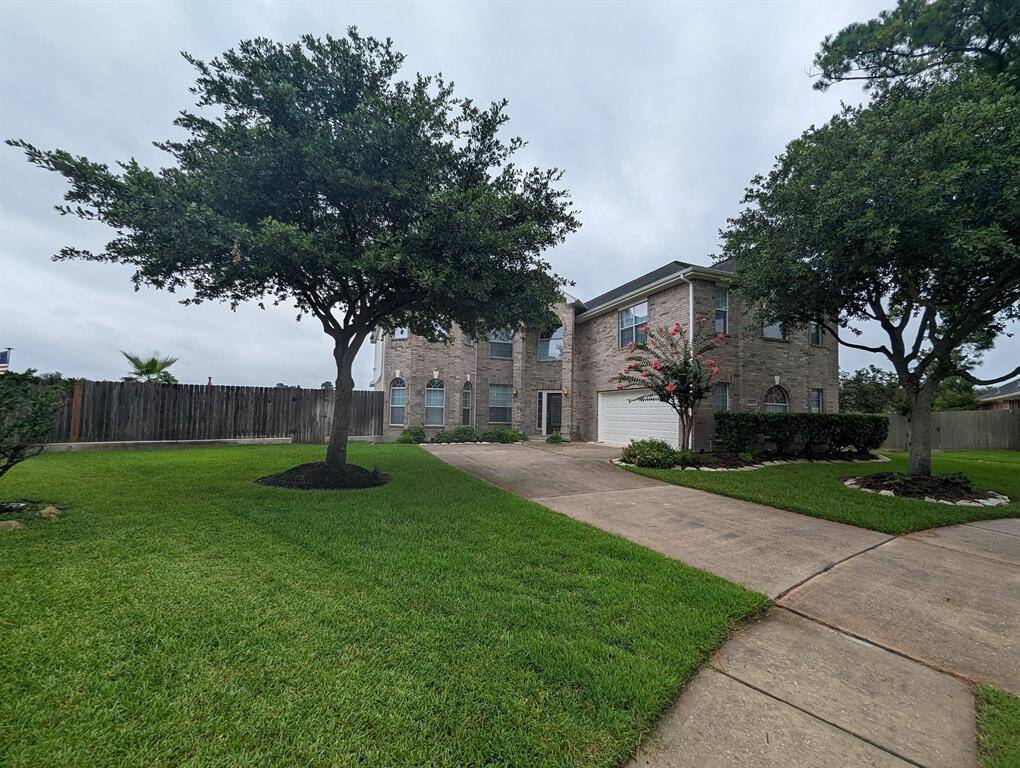
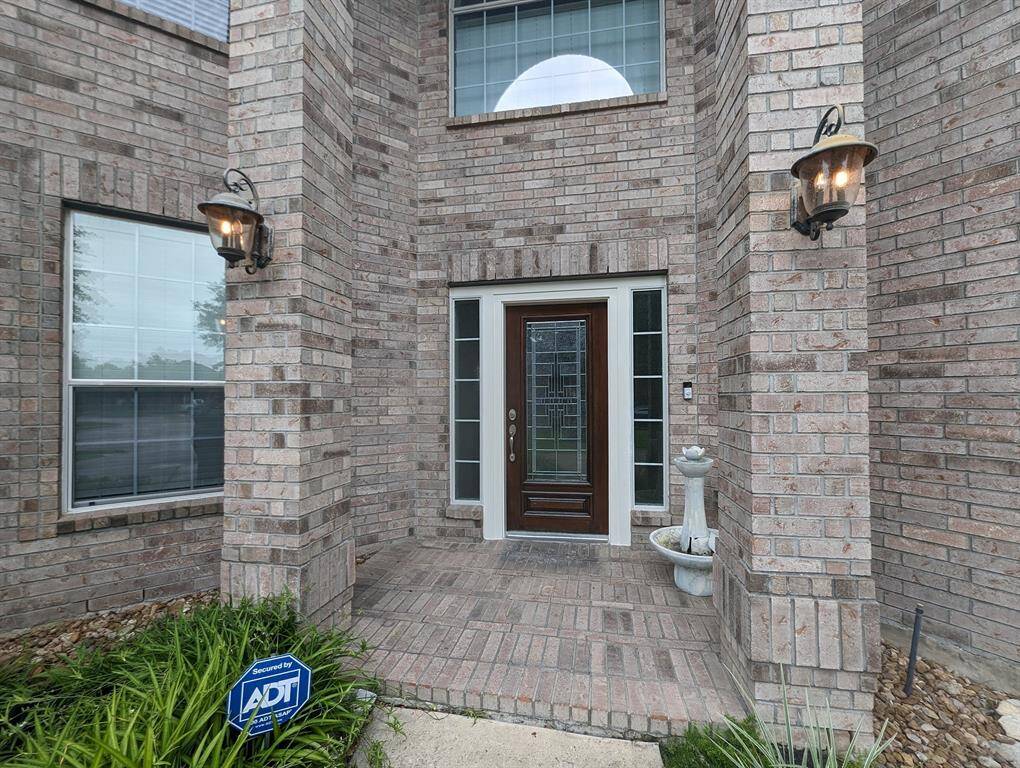
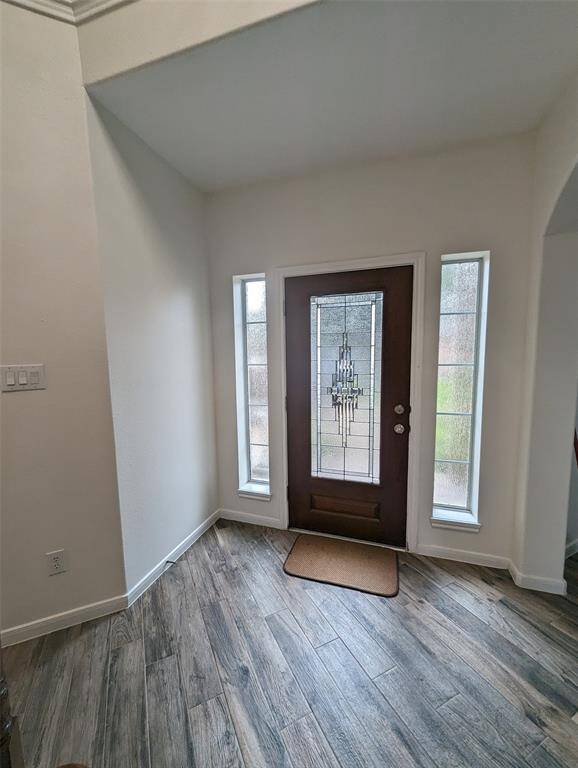
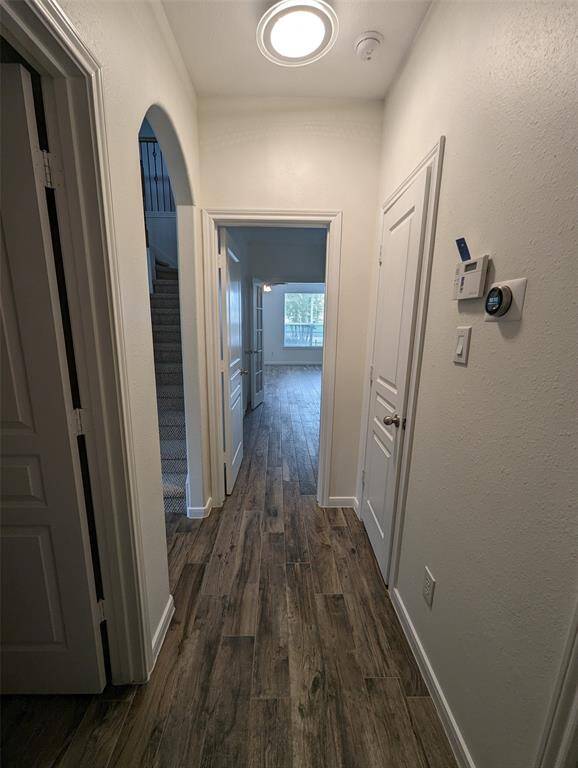
Request More Information
About 4202 Blue Sage Terrace
Motivated Seller!!! In Country Lake Estates this 4 Bed 3.5 bath is a great place to call home in a Cul-de-Sac, with a heated pool and spa, remote-controlled lighting, and a waterfall. you can walk out to the 174 feet of LAKEFRONT from your backyard. The outdoor kitchen features a propane grill and a sink with a mini fridge. Inside is a large gourmet kitchen, double ovens, and a gas range. Porcelain tile woodgrain look throughout. Media/Game room with fully built-out bar, all the mini-fridges, and wine chillers, and bar stools are included. Upstairs are all bedrooms, and large primary walk-in closets. Soaking clawfoot tub, double sinks, and separate shower in the primary bathroom. Also, Crystal Circle Chandeliers as lighting accents. Study/office first floor the home has instant hot water with a Pex manifold to change zones. Subdivision Amenities: Public Swimming pool, Two Lakes, Tennis Courts, Walking trails, and community garden. Wired for sound and alarm. A MUST SEE! HURRY!!!!!
Highlights
4202 Blue Sage Terrace
$585,000
Single-Family
4,026 Home Sq Ft
Houston 77388
4 Beds
3 Full / 1 Half Baths
11,655 Lot Sq Ft
General Description
Taxes & Fees
Tax ID
123-430-003-0013
Tax Rate
2.2495%
Taxes w/o Exemption/Yr
$9,592 / 2023
Maint Fee
Yes / $880 Annually
Maintenance Includes
Clubhouse, Grounds, Recreational Facilities
Room/Lot Size
1st Bed
29x18
2nd Bed
12x11
3rd Bed
13x11
4th Bed
14x13
Interior Features
Fireplace
1
Floors
Carpet, Tile
Countertop
Granite
Heating
Central Electric
Cooling
Central Electric
Connections
Electric Dryer Connections, Gas Dryer Connections, Washer Connections
Bedrooms
1 Bedroom Up, Primary Bed - 2nd Floor
Dishwasher
Yes
Range
Yes
Disposal
Yes
Microwave
Yes
Oven
Electric Oven
Energy Feature
Attic Fan, Ceiling Fans, Tankless/On-Demand H2O Heater
Interior
Alarm System - Owned, Crown Molding, Fire/Smoke Alarm, Formal Entry/Foyer, High Ceiling, Prewired for Alarm System, Spa/Hot Tub
Loft
Maybe
Exterior Features
Foundation
Slab
Roof
Composition
Exterior Type
Brick, Cement Board
Water Sewer
Public Sewer, Public Water
Exterior
Back Green Space, Back Yard Fenced, Covered Patio/Deck, Outdoor Kitchen, Partially Fenced, Patio/Deck, Porch, Spa/Hot Tub, Sprinkler System, Subdivision Tennis Court
Private Pool
Yes
Area Pool
Yes
Lot Description
Cul-De-Sac, Waterfront
New Construction
No
Listing Firm
Schools (KLEIN - 32 - Klein)
| Name | Grade | Great School Ranking |
|---|---|---|
| Roth Elem | Elementary | 5 of 10 |
| Schindewolf Intermediate | Middle | 5 of 10 |
| Klein Collins High | High | 5 of 10 |
School information is generated by the most current available data we have. However, as school boundary maps can change, and schools can get too crowded (whereby students zoned to a school may not be able to attend in a given year if they are not registered in time), you need to independently verify and confirm enrollment and all related information directly with the school.

