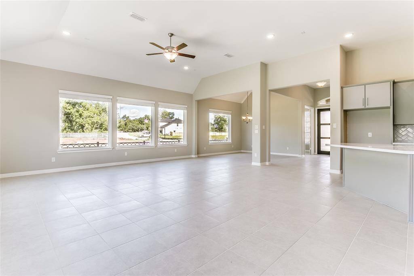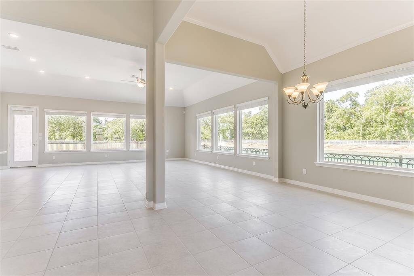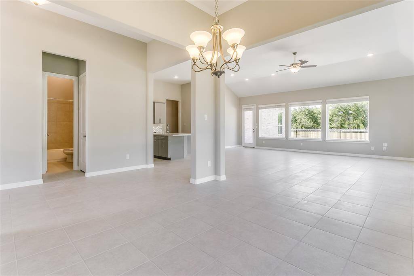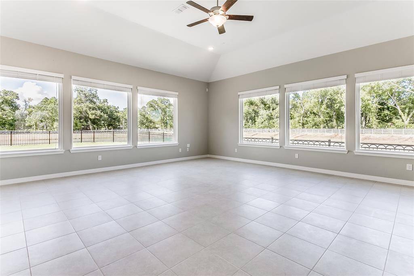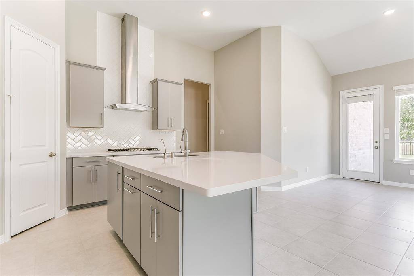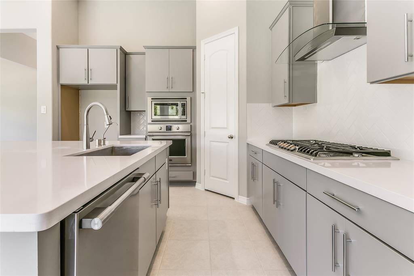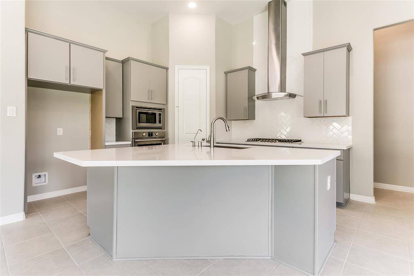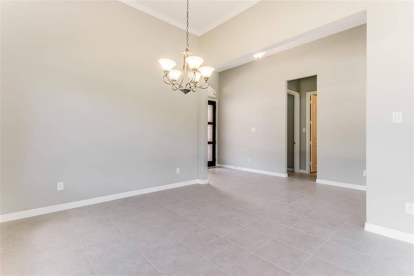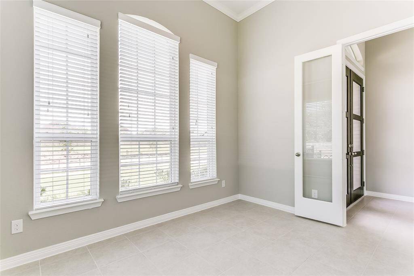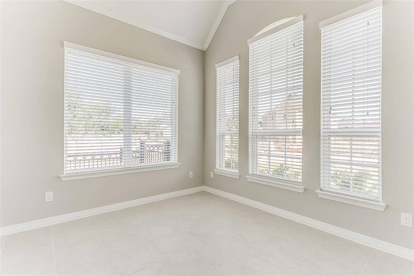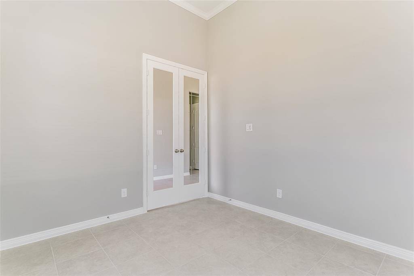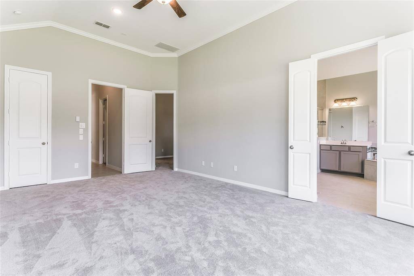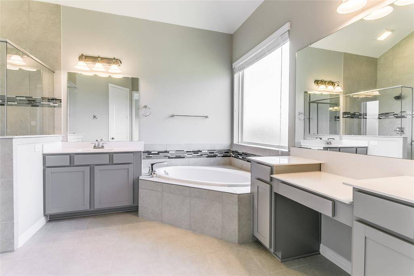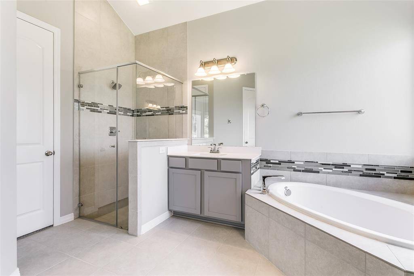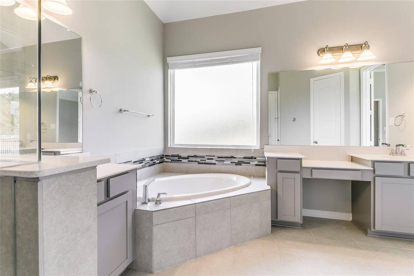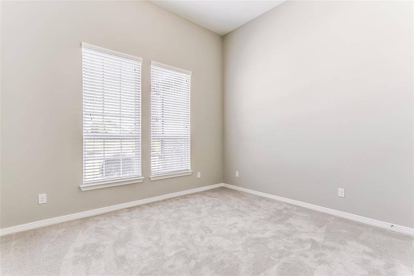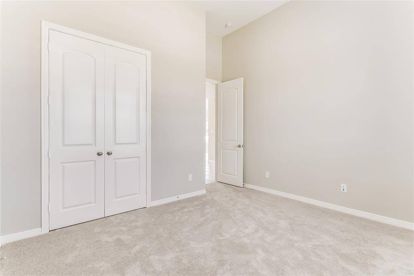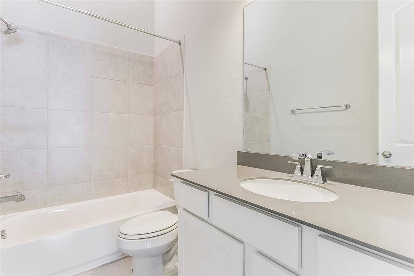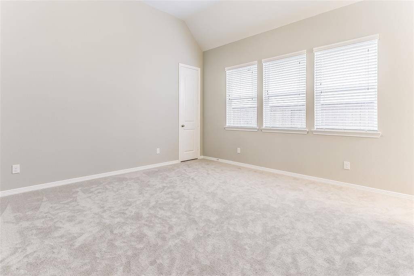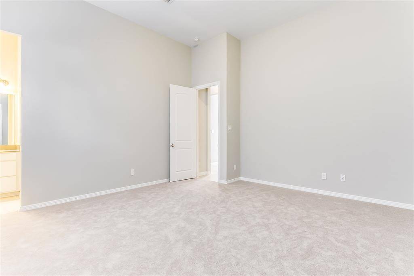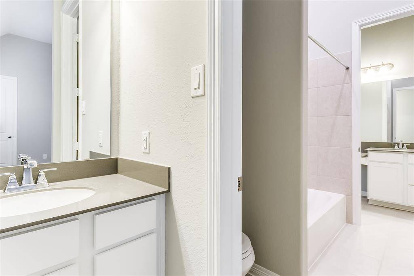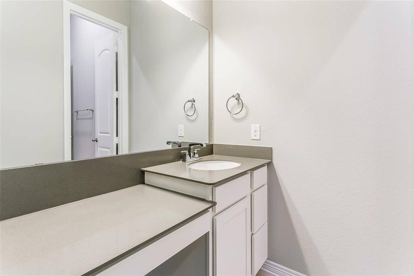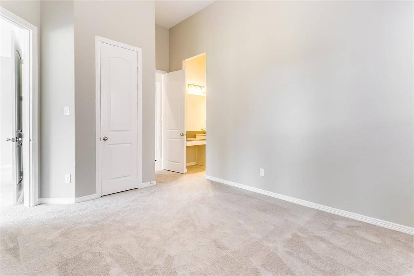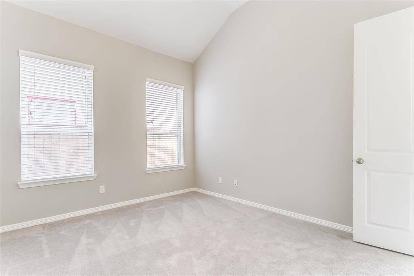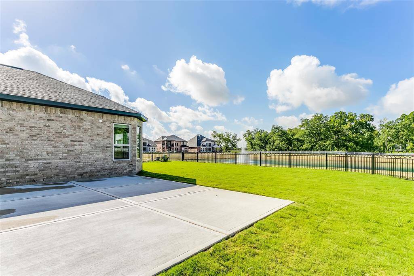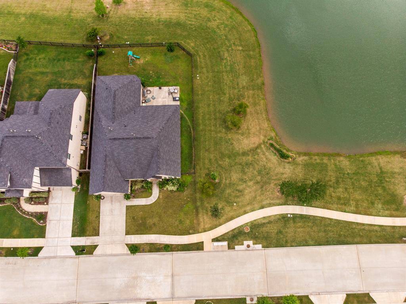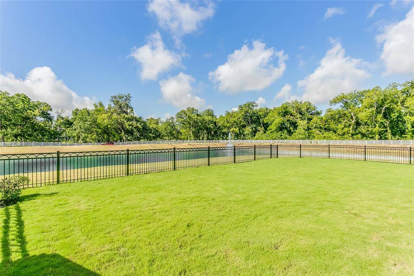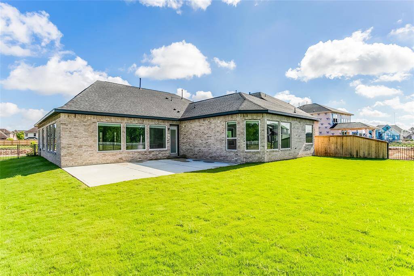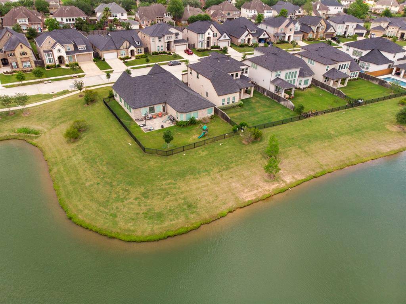4227 Carol Ridge Drive, Houston, Texas 77479
$4,250
4 Beds
3 Full Baths
Single-Family
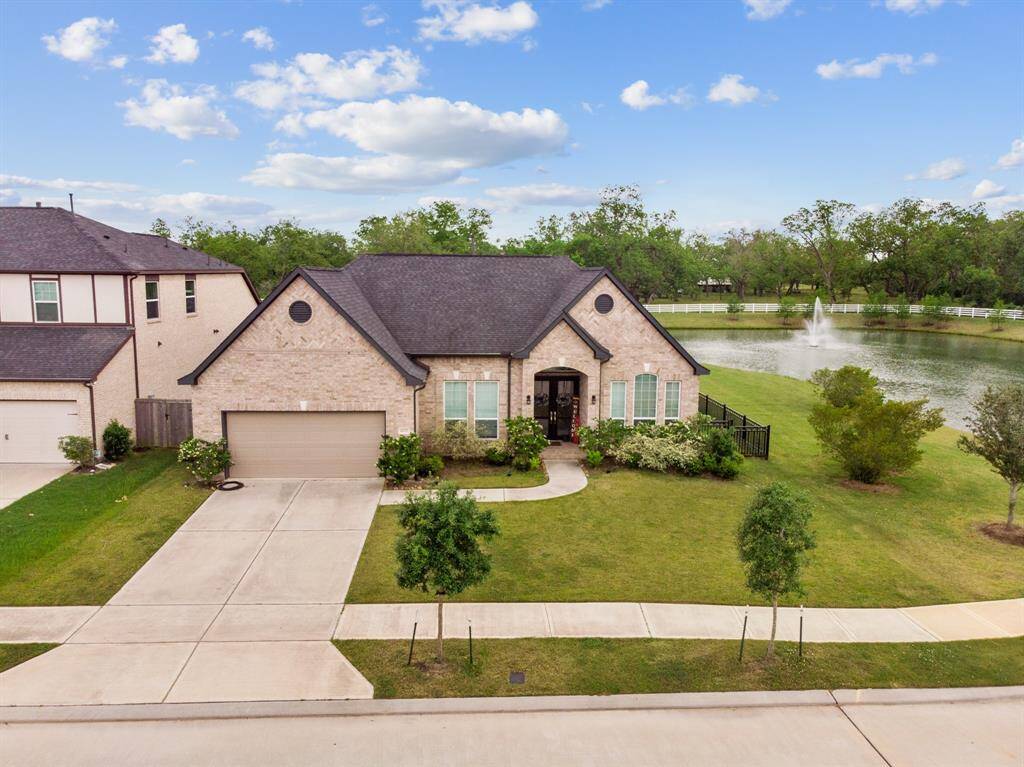

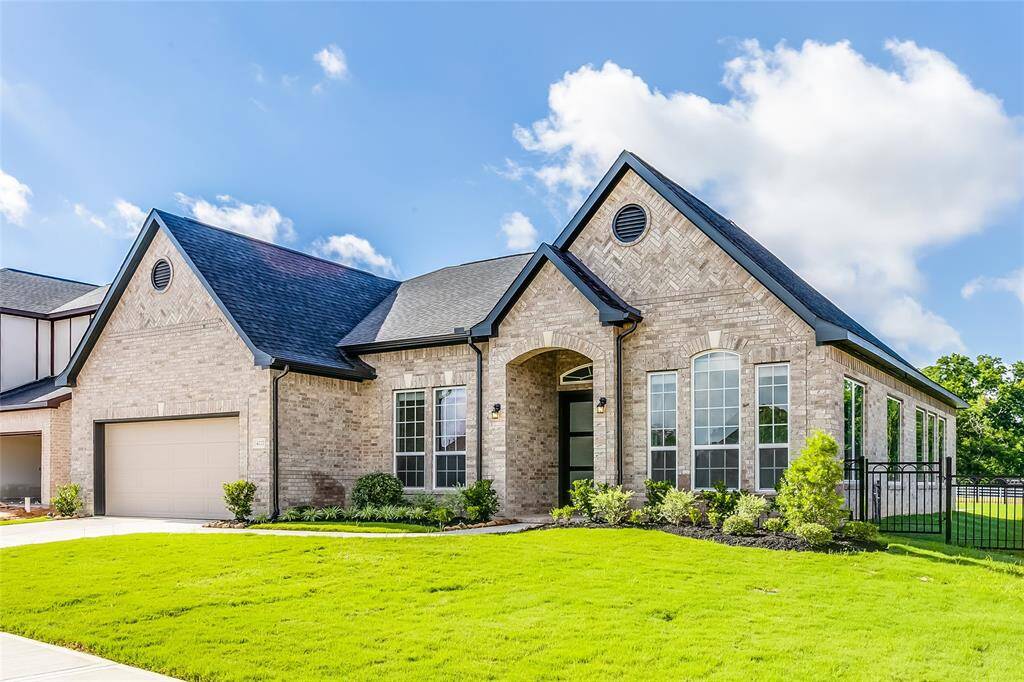
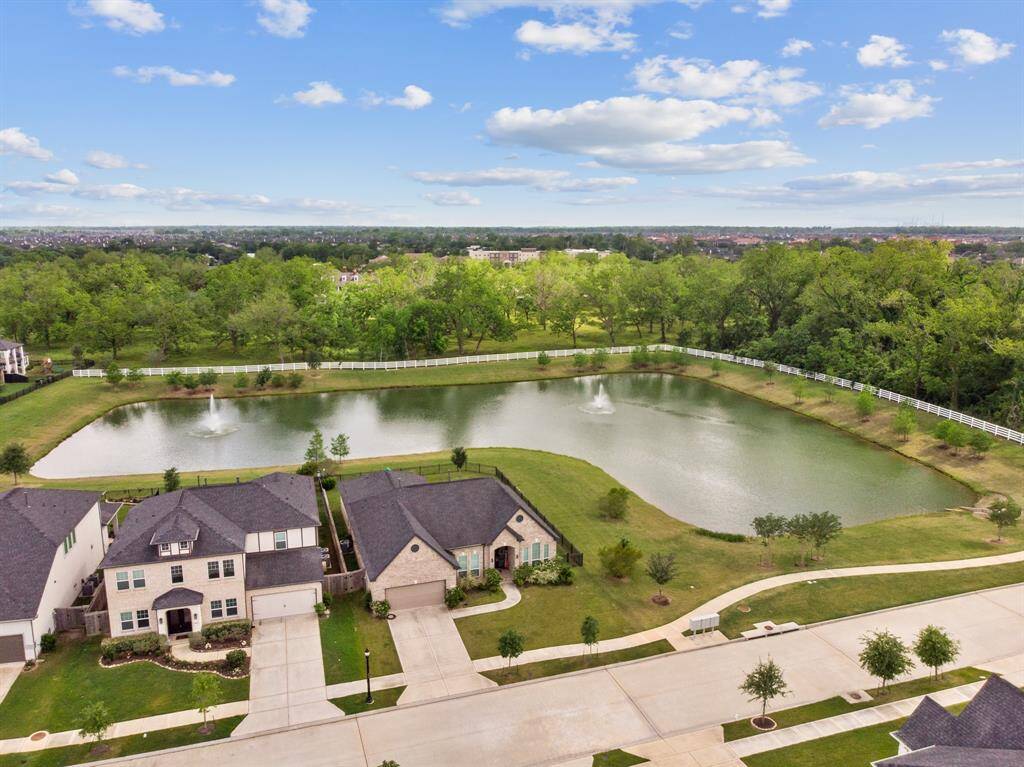
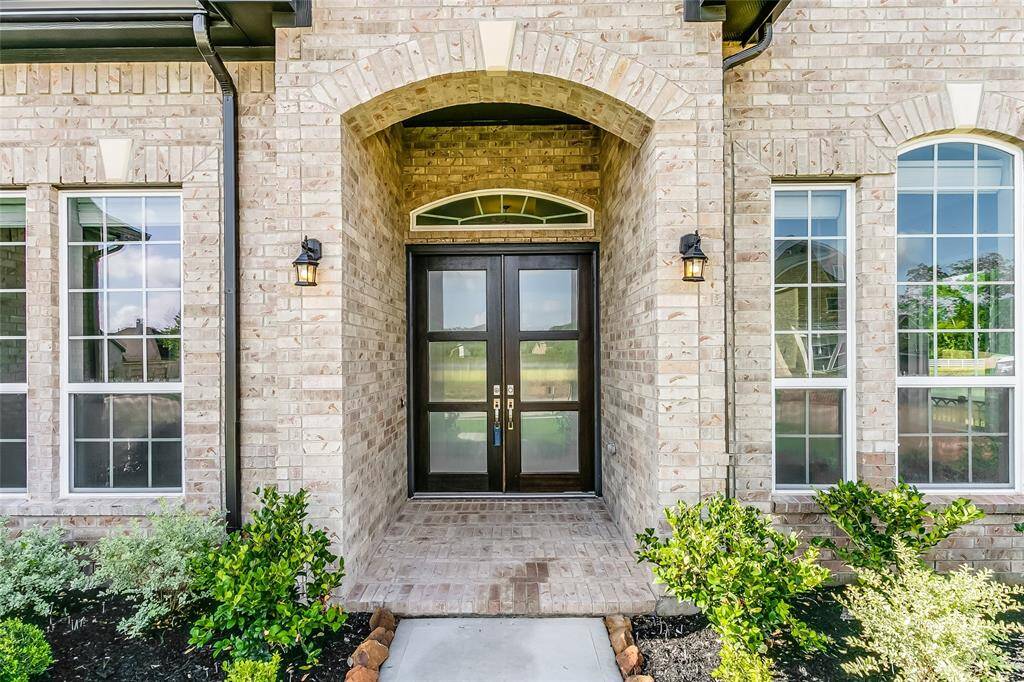
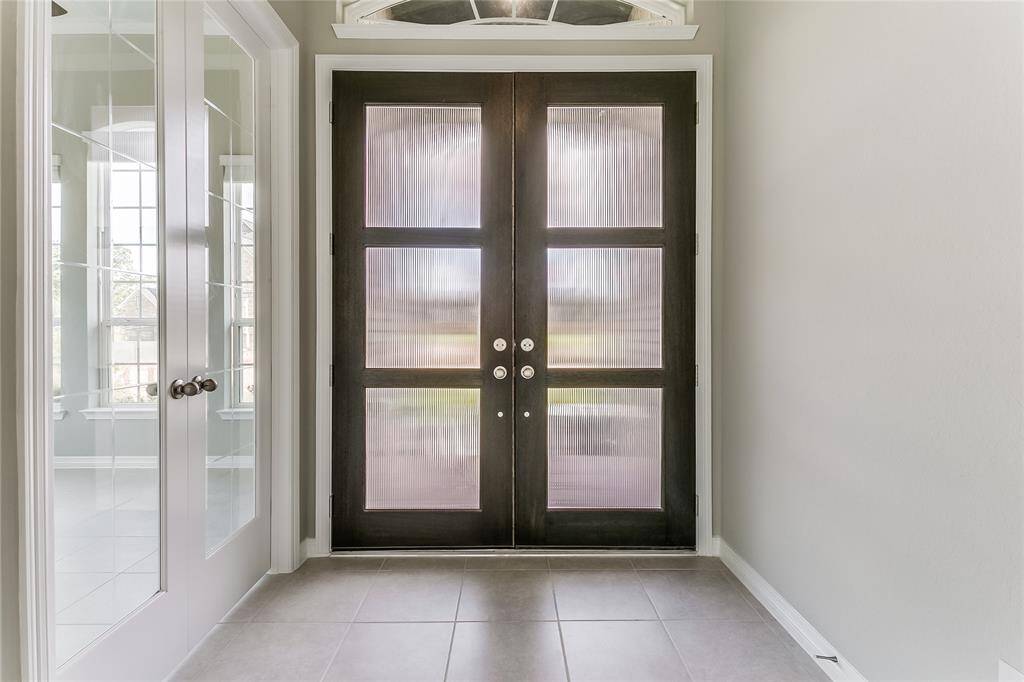
Request More Information
About 4227 Carol Ridge Drive
SENSATIONAL LAKEFRONT 1-Story Home situated in the DESIRABLE Riverstone Community located on a PREMIUM CORNER w/NO BACK NEIGHBORS. This immaculate home offers 4 Bedrooms & 3 Full Baths, open floor plan,& lavish upgrades throughout! Elegant Entryway w/soaring ceilings upon arrival & Sophisticated Study to work in privacy. Step into the LUXURIOUS Living Room featuring a wall of windows, serene lake view, gleaming tile flooring, abundance of space & ceiling fan w/ light. Gourmet Kitchen boasts granite countertops, Breakfast Bar for additional seating, GRAND GRANITE Island & ample storage space. PRISTINE Primary suite w/ plush carpeting, natural lighting, crown molding & access to an RESORT like Primary Bath w/ large soaking tub, glass encased shower & HIS & HER sinks. Spacious Secondary Bedrooms w/plush carpeting, raised ceilings,& natural lighting. Pleasant Patio out back to enjoy while watching the kids or pets play in greenspace. ZONED TO FBISD & near shopping, dining & major freeways!
Highlights
4227 Carol Ridge Drive
$4,250
Single-Family
3,000 Home Sq Ft
Houston 77479
4 Beds
3 Full Baths
9,361 Lot Sq Ft
General Description
Taxes & Fees
Tax ID
3782010020010907
Tax Rate
Unknown
Taxes w/o Exemption/Yr
Unknown
Maint Fee
No
Room/Lot Size
Kitchen
12X12
1st Bed
14X20
2nd Bed
10X15
3rd Bed
13X11
4th Bed
12X11
Interior Features
Fireplace
No
Floors
Carpet, Tile
Countertop
Granite
Heating
Central Gas
Cooling
Central Electric
Connections
Electric Dryer Connections, Washer Connections
Bedrooms
2 Bedrooms Down, Primary Bed - 1st Floor
Dishwasher
Yes
Range
Yes
Disposal
Yes
Microwave
Yes
Oven
Gas Oven
Energy Feature
Ceiling Fans, Digital Program Thermostat, High-Efficiency HVAC
Interior
Crown Molding, Fire/Smoke Alarm, Formal Entry/Foyer, High Ceiling, Window Coverings
Loft
No
Exterior Features
Water Sewer
Water District
Exterior
Back Yard, Back Yard Fenced, Patio/Deck
Private Pool
No
Area Pool
Yes
Lot Description
Corner, Subdivision Lot, Waterfront, Water View
New Construction
No
Front Door
North
Listing Firm
Schools (FORTBE - 19 - Fort Bend)
| Name | Grade | Great School Ranking |
|---|---|---|
| Austin Parkway Elem | Elementary | 7 of 10 |
| First Colony Middle | Middle | 8 of 10 |
| Elkins High | High | 7 of 10 |
School information is generated by the most current available data we have. However, as school boundary maps can change, and schools can get too crowded (whereby students zoned to a school may not be able to attend in a given year if they are not registered in time), you need to independently verify and confirm enrollment and all related information directly with the school.

